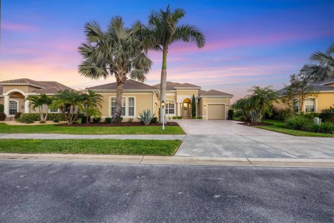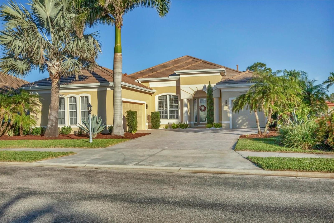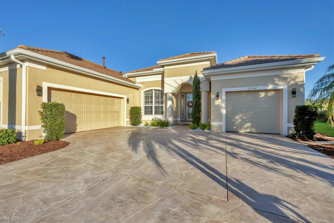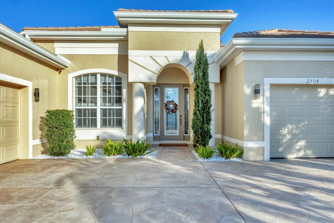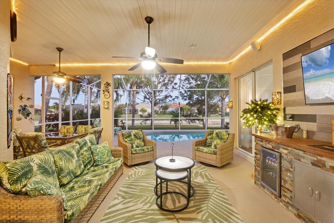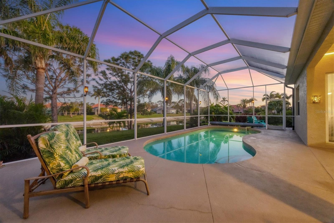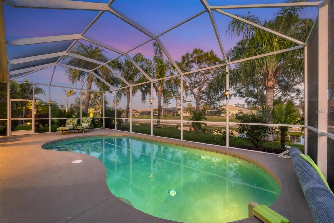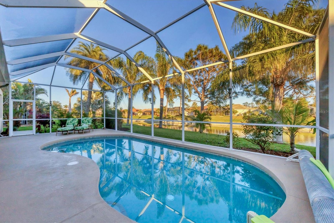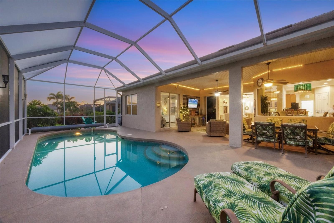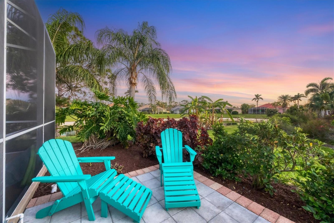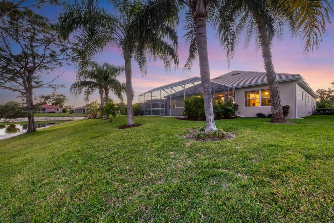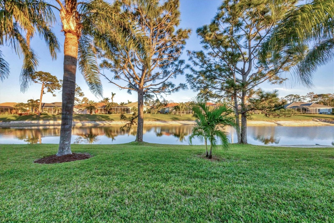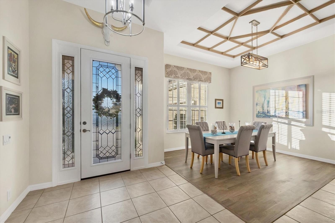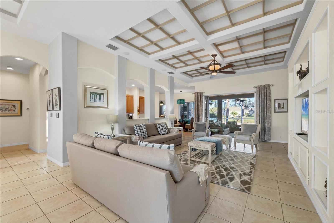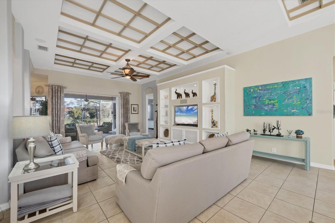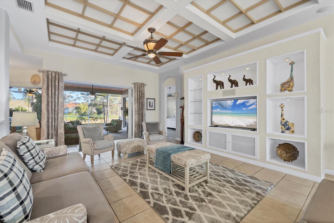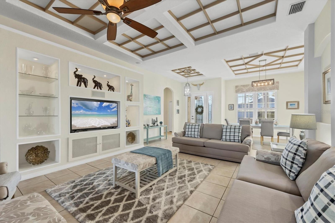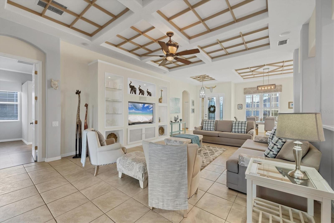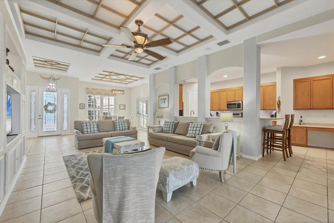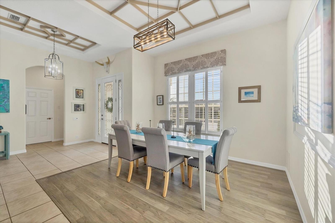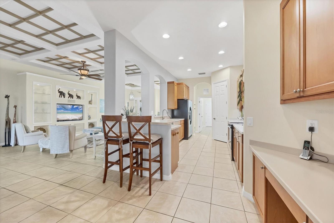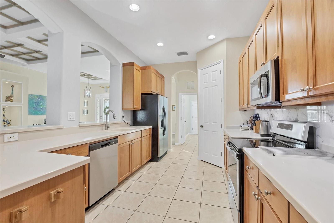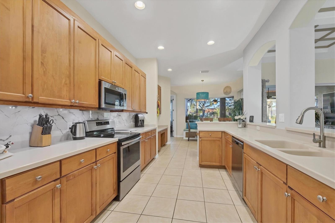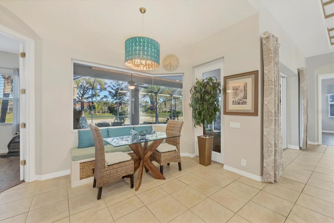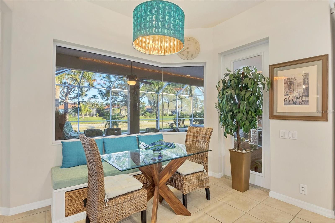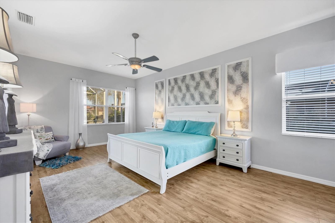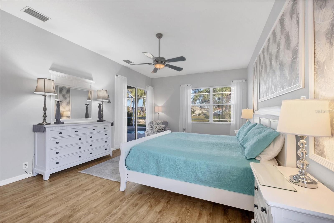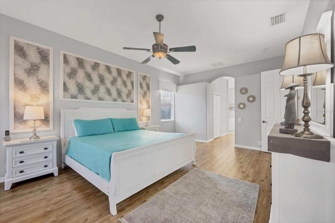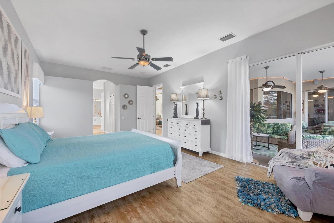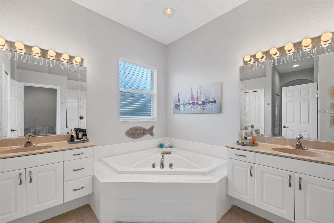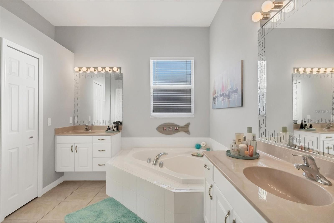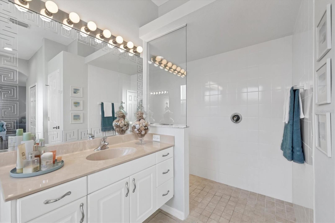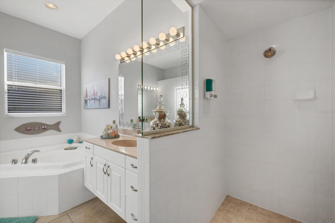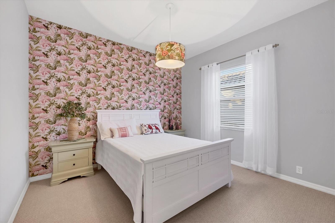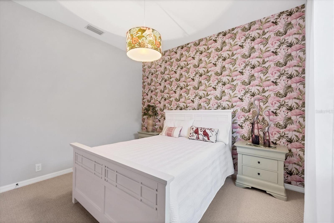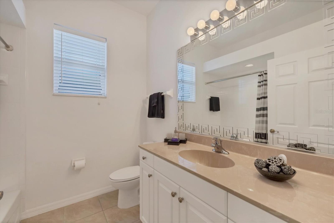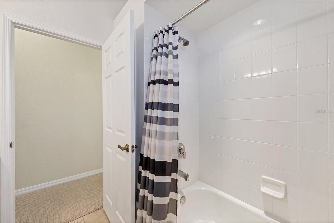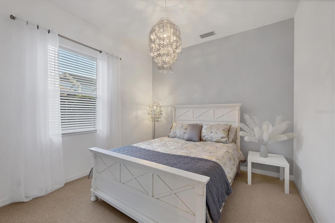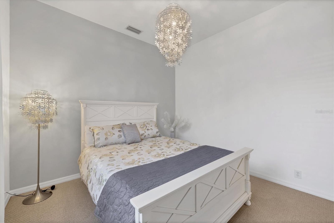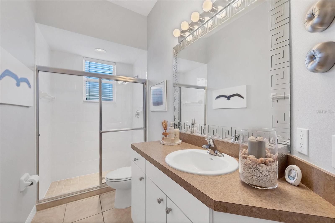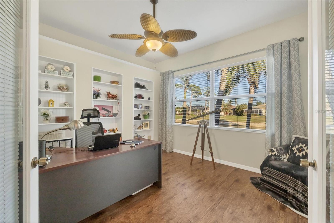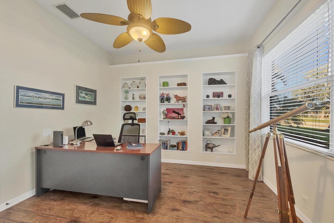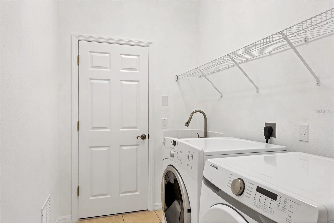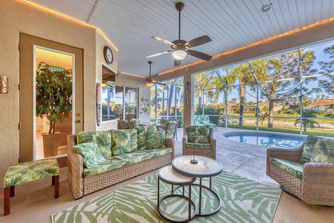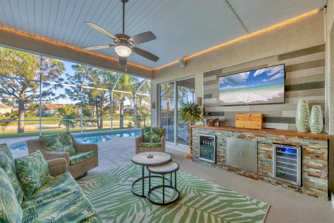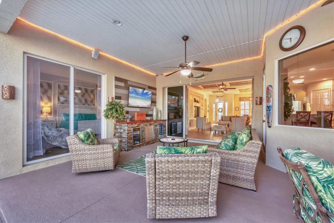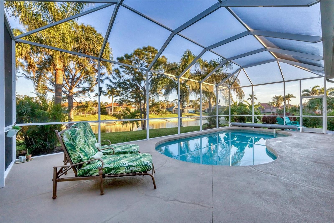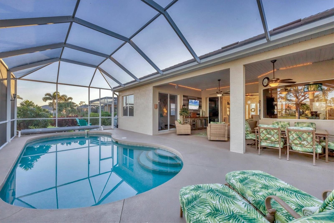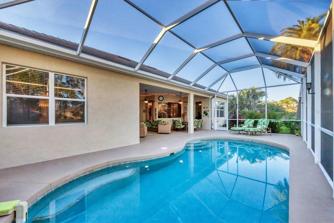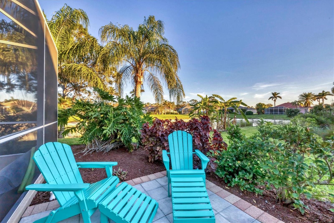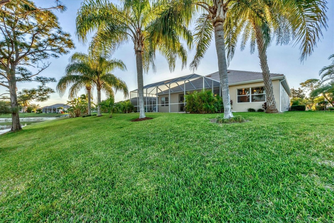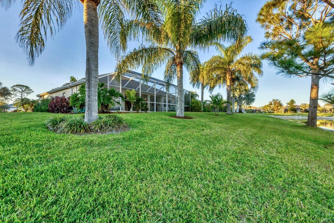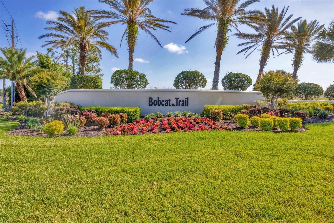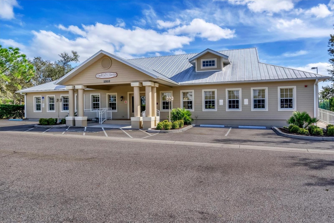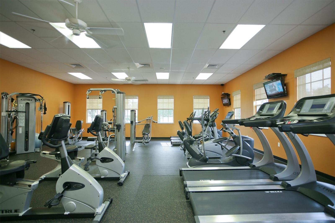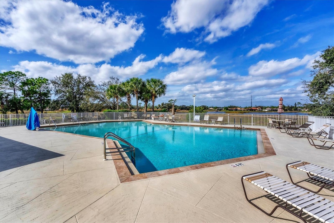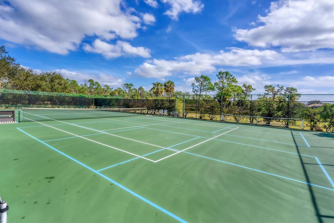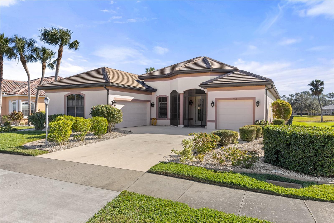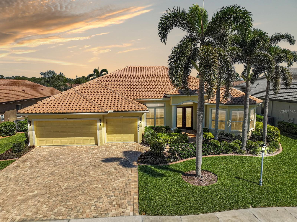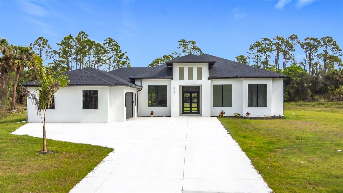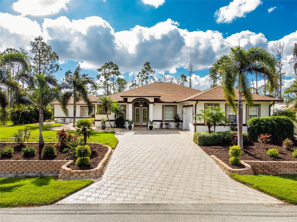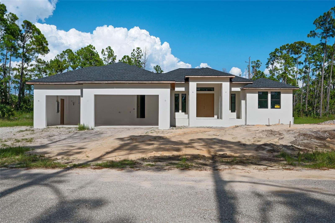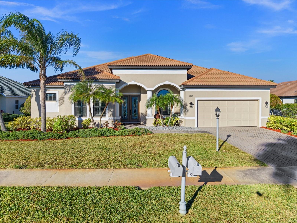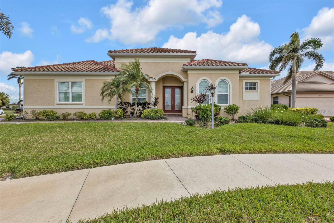2304 Silver Palm Road, NORTH PORT, FL 34288
Property Photos
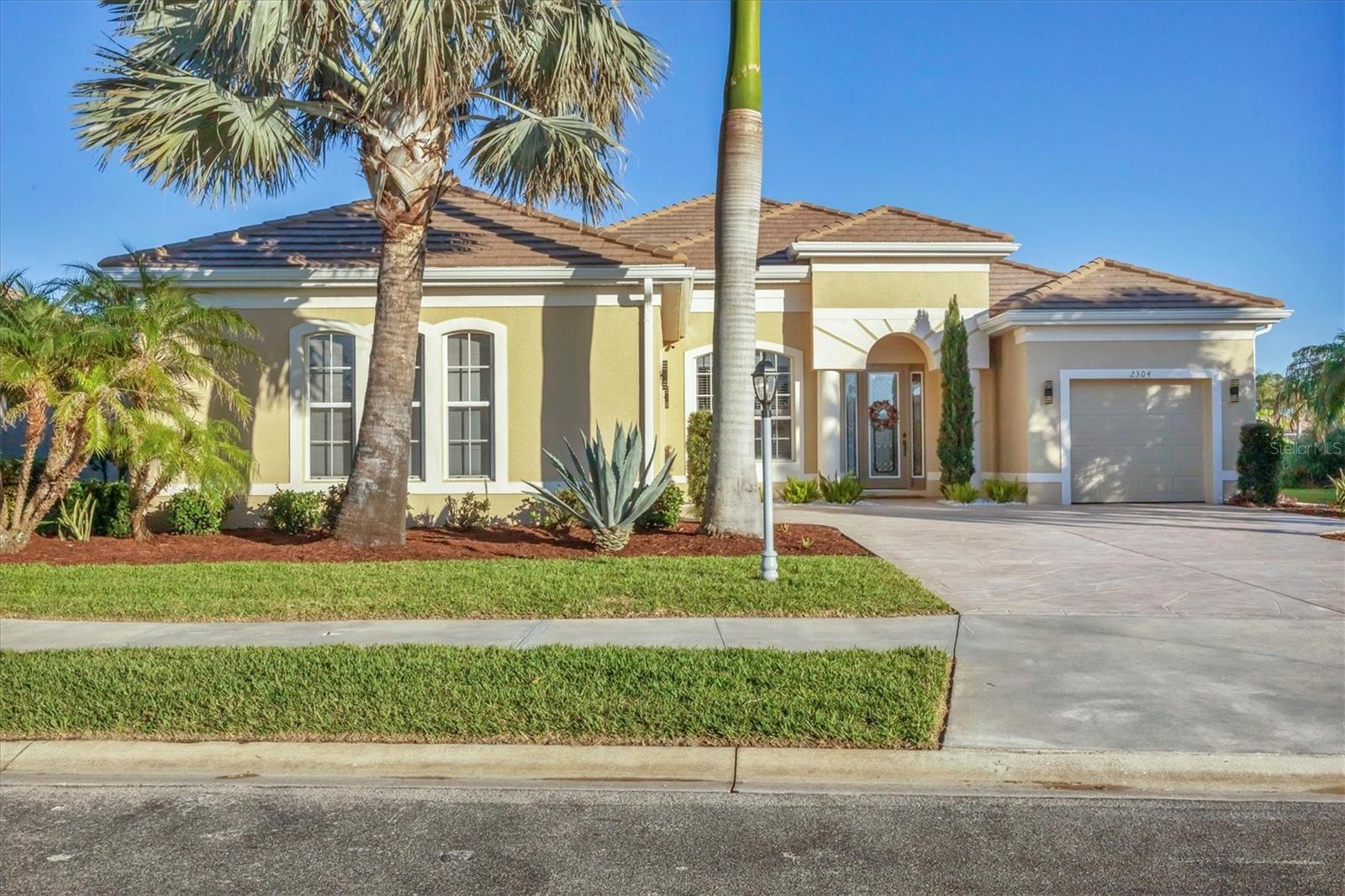
Would you like to sell your home before you purchase this one?
Priced at Only: $684,000
For more Information Call:
Address: 2304 Silver Palm Road, NORTH PORT, FL 34288
Property Location and Similar Properties
- MLS#: A4641135 ( Residential )
- Street Address: 2304 Silver Palm Road
- Viewed: 122
- Price: $684,000
- Price sqft: $189
- Waterfront: No
- Year Built: 2006
- Bldg sqft: 3619
- Bedrooms: 3
- Total Baths: 3
- Full Baths: 3
- Garage / Parking Spaces: 3
- Days On Market: 46
- Additional Information
- Geolocation: 27.0554 / -82.152
- County: SARASOTA
- City: NORTH PORT
- Zipcode: 34288
- Subdivision: Bobcat Trail Ph 2
- Elementary School: Toledo Blade Elementary
- Middle School: Woodland Middle School
- High School: North Port High
- Provided by: MICHAEL SAUNDERS & COMPANY
- Contact: Ken Callahan
- 941-473-7750

- DMCA Notice
-
DescriptionStunning 3 Bedroom, 3 Bath Home with Den/Office in Bobcat Trail Turnkey and Ready to Impress! Welcome to this magnificent 3 bedroom, 3 bathroom residence with a den/office, nestled in the prestigious Bobcat Trail community. Offering 2,511 square feet of exceptional living space, this home seamlessly blends luxury, comfort, and elegance, creating the ideal setting for refined living and entertaining. .As you step through the foyer, youll be captivated by the open and airy feel, highlighted by expansive sliders and an aquarium window showcasing breathtaking views of the pool and tranquil pond beyond. The majestic coffered ceilings and built in entertainment center with shelving add a touch of sophistication. The space is further enhanced by 8 interior doors, amplifying the sense of spaciousness. The oversized primary bedroom is a private retreat, featuring two walk in closets, a garden tub, separate shower, dual vanities, and a slider opening directly to the lanai and pool areaperfect for peaceful morning reflections or evening relaxation. The kitchen boasts 42 wood cabinets, solid surface countertops, a walk in pantry, stainless steel appliances, a stylish tile backsplash, and cozy built in seating in the caf. The Lanai and Pool area offer a picturesque and private setting, ideal for hosting guests. Enjoy expansive covered patio space with a large stone counter, built in wine cooler, and beverage fridge, all while taking in stunning views. You will benefit from an oversized two car garage with an additional third car space, ensuring plenty of room for vehicles, storage, and hobbies. Turnkey Ready: This beautifully furnished home is being sold turnkey, allowing you to move in effortlessly and begin enjoying the Bobcat Trail lifestyle immediately. Recent Upgrades: Freshly repainted interior and exterior, maintaining a pristine and modern look, brand new roof and seamless gutters with downspouts installed in December 2024, Updated AC system replaced in 2022, ensuring comfort and efficiency year round. Bobcat Trail is conveniently located so you will have easy access to I 75 and US 41, placing you close to top notch medical care, fine dining, shopping, Gulf Coast beaches, and the spring training facilities of the Rays and Braves. Bobcat Trail Amenities Include pickleball and tennis courts for active living, a heated community pool perfect for relaxation, a fitness center to maintain a healthy lifestyle, a community center hosting various events and gatherings. Note: The surrounding golf course is privately owned and is currently closed. Schedule Your Private Showing Today! This remarkable residence is more than just a home; it's a lifestyle statement. Dont miss your opportunity to own this stunning property in the heart of Bobcat Trail. Contact us today to schedule a private tour and experience firsthand the luxury, comfort, and convenience this home offers.
Payment Calculator
- Principal & Interest -
- Property Tax $
- Home Insurance $
- HOA Fees $
- Monthly -
For a Fast & FREE Mortgage Pre-Approval Apply Now
Apply Now
 Apply Now
Apply NowFeatures
Building and Construction
- Builder Model: Santa Maria
- Builder Name: Medallion Homes
- Covered Spaces: 0.00
- Exterior Features: Irrigation System, Lighting, Outdoor Grill, Rain Gutters, Sidewalk, Sliding Doors
- Flooring: Carpet, Luxury Vinyl, Tile
- Living Area: 2511.00
- Roof: Tile
Property Information
- Property Condition: Completed
Land Information
- Lot Features: City Limits, In County, Landscaped, Sidewalk
School Information
- High School: North Port High
- Middle School: Woodland Middle School
- School Elementary: Toledo Blade Elementary
Garage and Parking
- Garage Spaces: 3.00
- Open Parking Spaces: 0.00
- Parking Features: Driveway, Garage Door Opener, Oversized, Split Garage
Eco-Communities
- Pool Features: Child Safety Fence, Gunite, In Ground, Lighting, Screen Enclosure, Solar Cover
- Water Source: Public
Utilities
- Carport Spaces: 0.00
- Cooling: Central Air
- Heating: Central, Electric
- Pets Allowed: Cats OK, Dogs OK, Yes
- Sewer: Public Sewer
- Utilities: BB/HS Internet Available, Cable Available, Cable Connected, Electricity Connected, Fire Hydrant, Natural Gas Available, Public, Sewer Connected, Sprinkler Well, Underground Utilities, Water Connected
Amenities
- Association Amenities: Clubhouse, Fence Restrictions, Fitness Center, Gated, Pickleball Court(s), Pool, Recreation Facilities, Tennis Court(s)
Finance and Tax Information
- Home Owners Association Fee Includes: Common Area Taxes, Pool, Management, Recreational Facilities, Security
- Home Owners Association Fee: 124.00
- Insurance Expense: 0.00
- Net Operating Income: 0.00
- Other Expense: 0.00
- Tax Year: 2024
Other Features
- Appliances: Dishwasher, Disposal, Dryer, Microwave, Range, Refrigerator, Washer, Wine Refrigerator
- Association Name: Rafael Susara
- Association Phone: 941-493-0287
- Country: US
- Furnished: Turnkey
- Interior Features: Built-in Features, Ceiling Fans(s), Coffered Ceiling(s), High Ceilings, Open Floorplan, Primary Bedroom Main Floor, Solid Surface Counters, Solid Wood Cabinets, Split Bedroom, Tray Ceiling(s), Walk-In Closet(s), Window Treatments
- Legal Description: LOT 5 BLK C BOBCAT TRAIL PHASE 2
- Levels: One
- Area Major: 34288 - North Port
- Occupant Type: Owner
- Parcel Number: 1139120305
- Possession: Close of Escrow
- Style: Florida
- View: Pool
- Views: 122
- Zoning Code: PCDN
Similar Properties
Nearby Subdivisions
1540 Port Charlotte Sub 12
1566 Port Charlotte Sub 22
1570 Port Charlotte Sub 24
1586 Port Charlotte Sub 32
1588 Port Charlotte Sub 34
1784 Port Charlotte Sub 48
1792 Port Charlotte Sub 49
1799 Port Charlotte Sub 51
24th Add To Port Charlotte
Bobcat Trail
Bobcat Trail Ph 2
Bobcat Trail Ph 3
Bobcat Villas
Bobcat Villas Ph 2
Bobcat Villas Ph 3
North Port
North Port1792 Port Charlotte
Not Applicable
Other
Port Charlotte
Port Charlotte 16 Rep 01
Port Charlotte 16th Add 01 Pt
Port Charlotte 51
Port Charlotte Sec 038
Port Charlotte Sec 24
Port Charlotte Sub 02
Port Charlotte Sub 12
Port Charlotte Sub 12 1st Rep
Port Charlotte Sub 16
Port Charlotte Sub 2
Port Charlotte Sub 21
Port Charlotte Sub 22
Port Charlotte Sub 23
Port Charlotte Sub 24
Port Charlotte Sub 29
Port Charlotte Sub 32
Port Charlotte Sub 33
Port Charlotte Sub 34
Port Charlotte Sub 36
Port Charlotte Sub 44
Port Charlotte Sub 45
Port Charlotte Sub 49
Port Charlotte Sub 51
Port Charlotte Subdivision
Tbd
Turnberry Trace
Waters Edge Estates

- Christa L. Vivolo
- Tropic Shores Realty
- Office: 352.440.3552
- Mobile: 727.641.8349
- christa.vivolo@gmail.com



