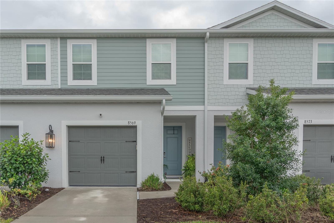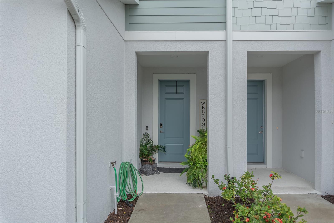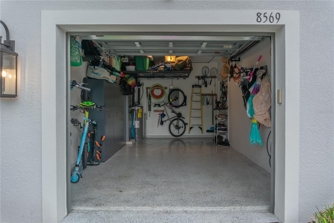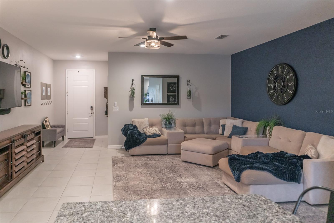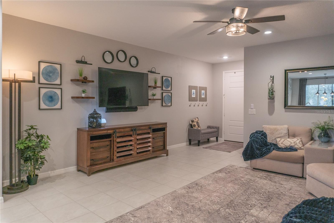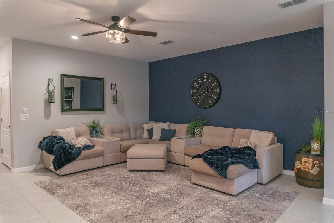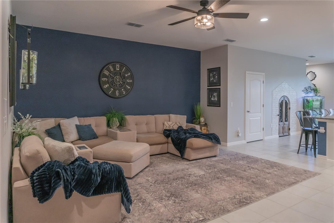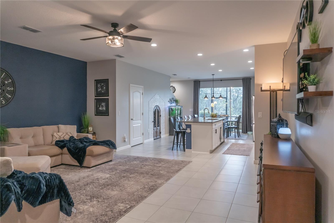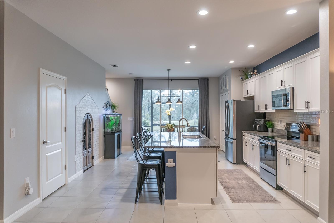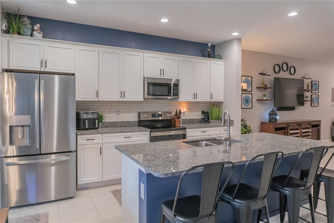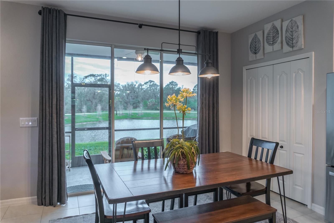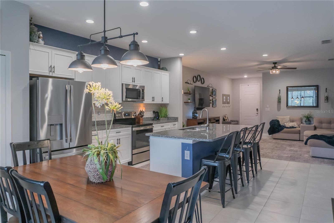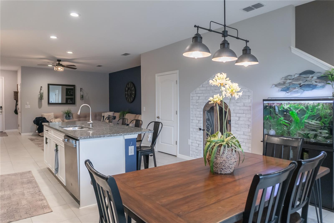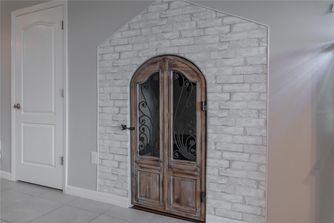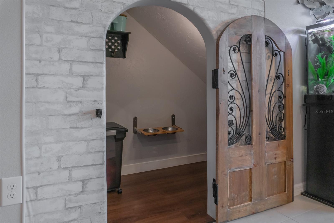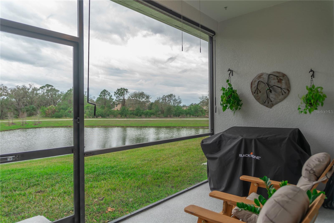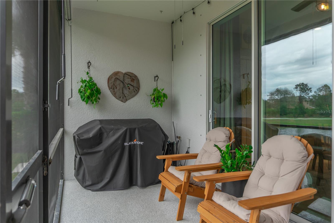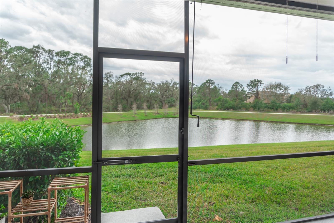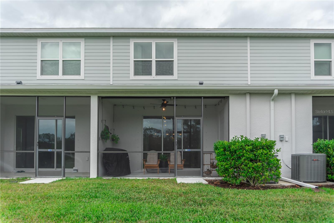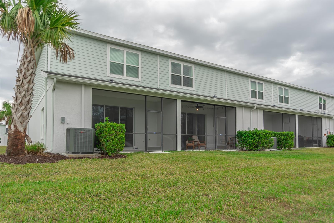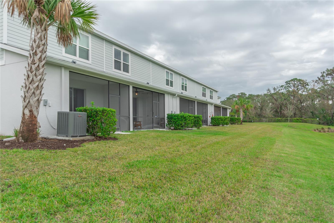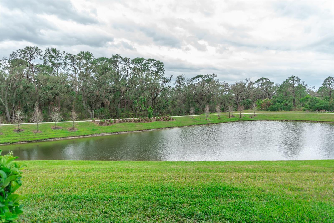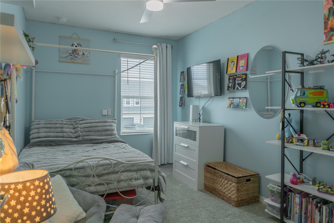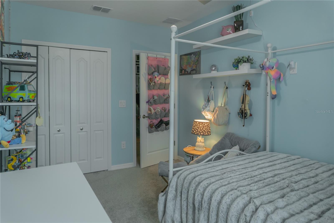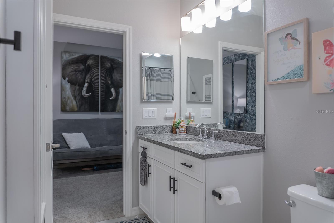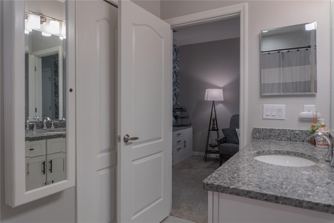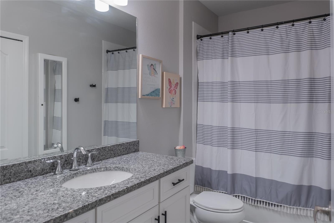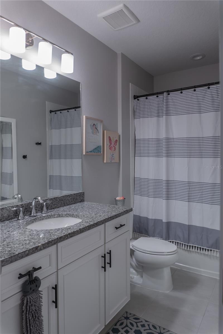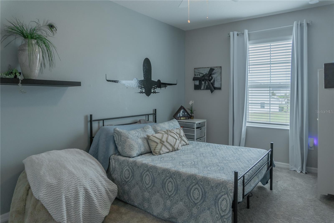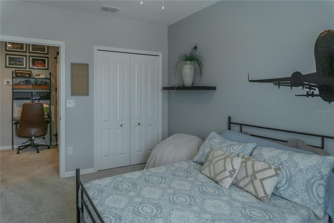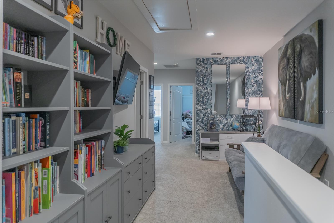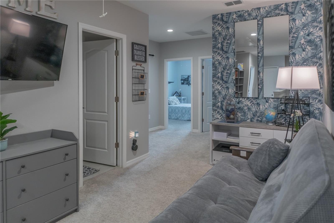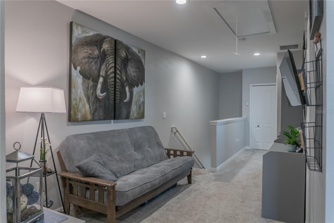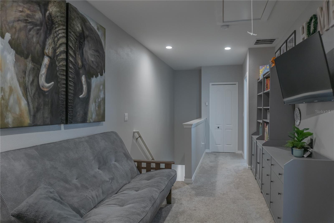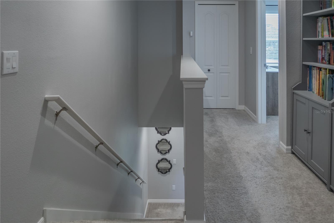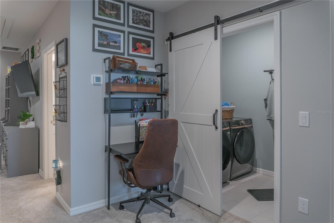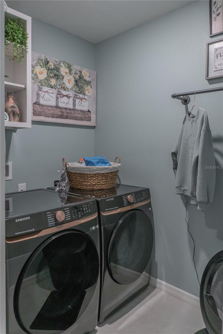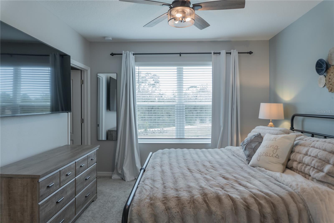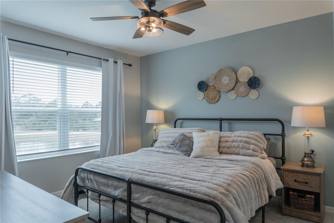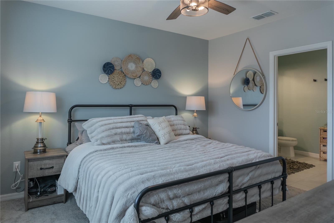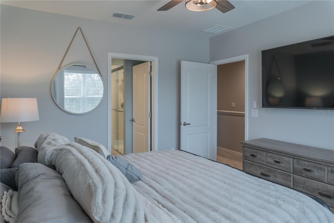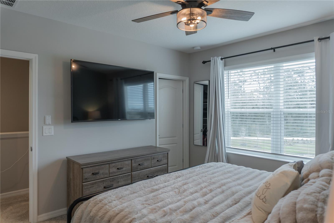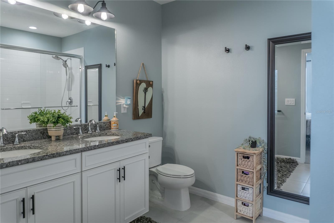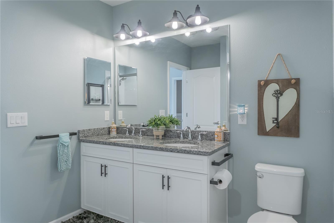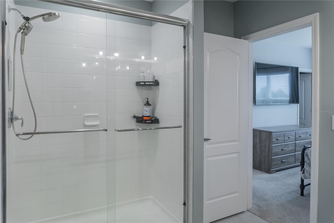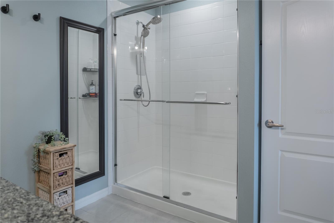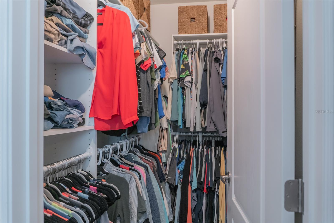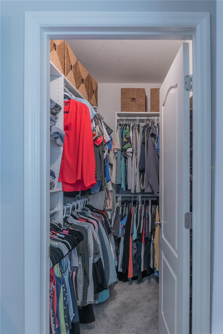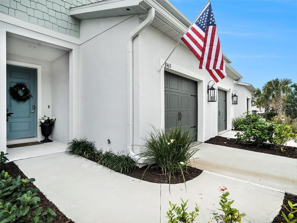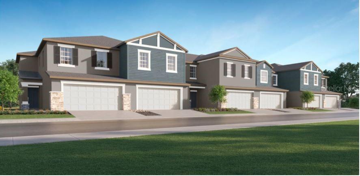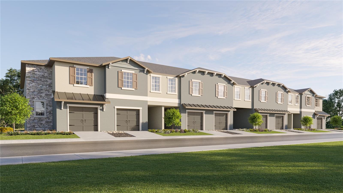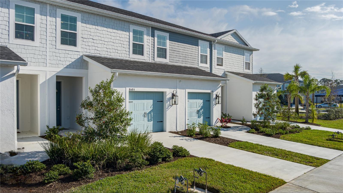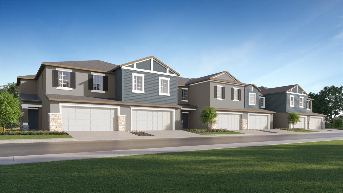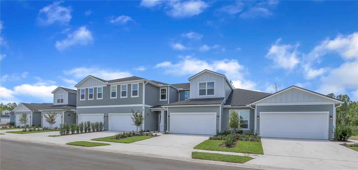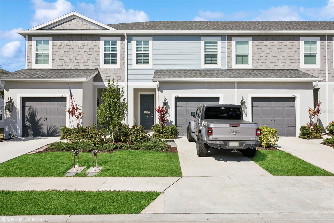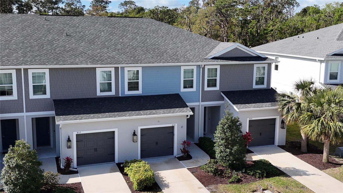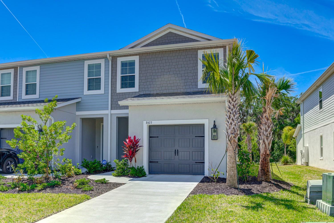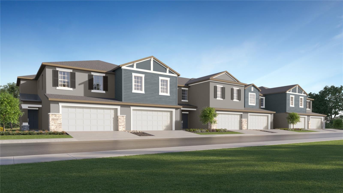8569 Canyon Creek Trail, PARRISH, FL 34219
Property Photos
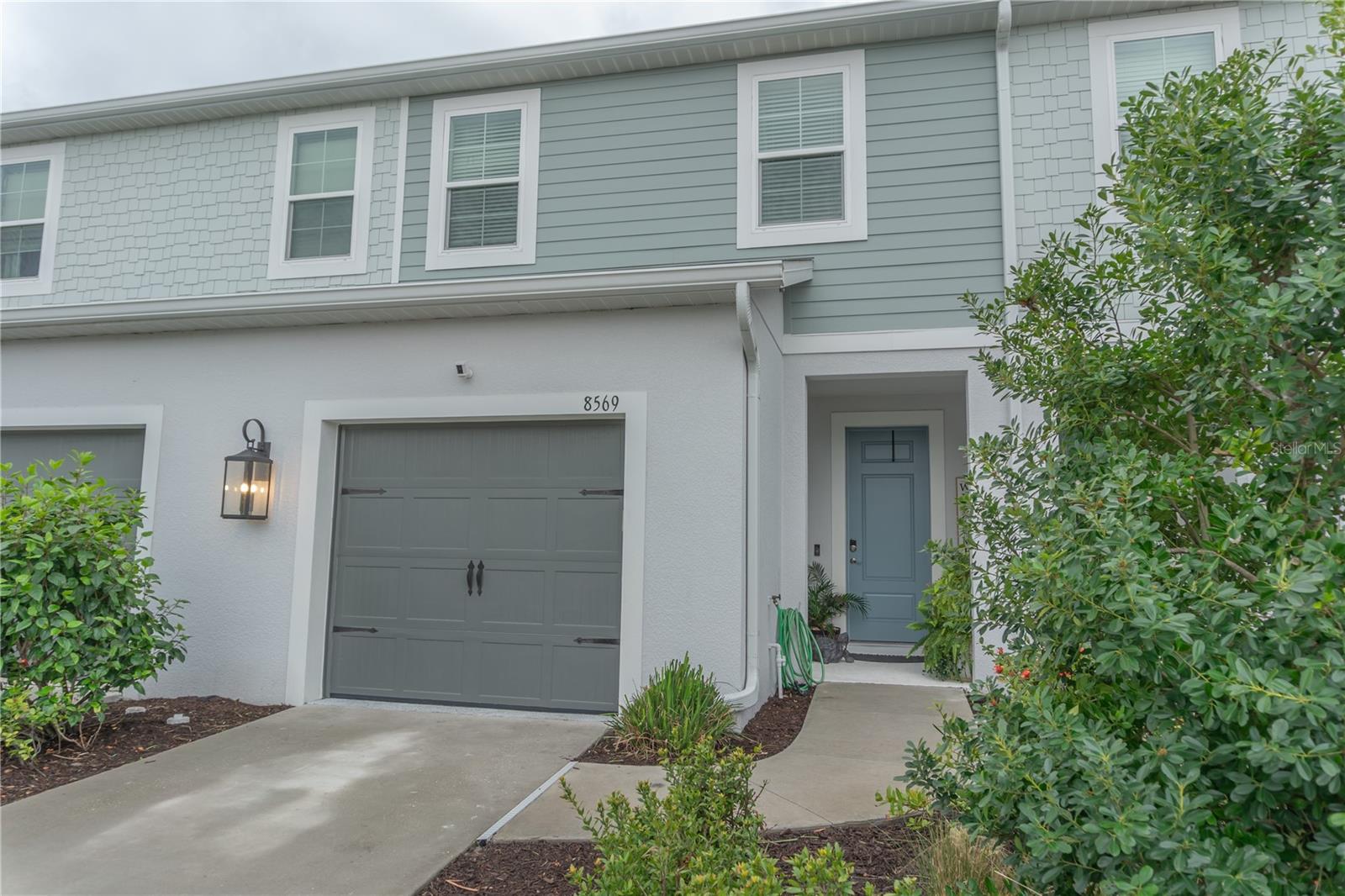
Would you like to sell your home before you purchase this one?
Priced at Only: $315,000
For more Information Call:
Address: 8569 Canyon Creek Trail, PARRISH, FL 34219
Property Location and Similar Properties
Reduced
- MLS#: A4641413 ( Residential )
- Street Address: 8569 Canyon Creek Trail
- Viewed: 30
- Price: $315,000
- Price sqft: $138
- Waterfront: No
- Year Built: 2022
- Bldg sqft: 2284
- Bedrooms: 3
- Total Baths: 3
- Full Baths: 2
- 1/2 Baths: 1
- Garage / Parking Spaces: 1
- Days On Market: 51
- Additional Information
- Geolocation: 27.59 / -82.439
- County: MANATEE
- City: PARRISH
- Zipcode: 34219
- Subdivision: Morgans Glen Twnhms Ph Iiia I
- Elementary School: Virgil Mills Elementary
- Middle School: Buffalo Creek Middle
- High School: Parrish Community High
- Provided by: COMPASS FLORIDA LLC
- Contact: Paula McCabe
- 305-851-2820

- DMCA Notice
-
DescriptionSeller offering $5000 towards buyers closing costs or rate buy downs. Send over your offer today! Some furnishings negotiable. In a neighborhood where all the townhomes are basically the same, you ask, how is this one different, besides being the best priced townhome at the moment? Water & preserve view. High end washer and dryer convey with the home. Secret door that leads to an adorable space under the stairs, aftermarket lighting and ceiling fans, upgraded cabinet pulls, no builder grade paint. Custom shabby chic barn door for your laundry room, upgraded shelving for closets. The garage is prepped for electric vehicle charging, epoxy painted floor, garage has been finished with drywall, no exposed block, ceiling mounted storage. Clean inspection report, survey is available. This two story retreat offers a blend of modern elegance and cozy charm, all while boasting unparalleled privacy with serene views of the pond and nature preserve. Step inside and be greeted by a neutral color palette that creates a warm and inviting atmosphere, the entire interior of the home was painted. No more builder grade flat finish paint that is hard to clean. Thoughtfully chosen designer lighting fixtures and ceiling fans accentuate the home. The open concept kitchen is both stylish and functional, featuring granite countertops, upgraded cabinet hardware, stainless steel appliances, and ample cabinetry for all your storage needs. A center island with an eating space is perfect for casual meals, while a dinette area offers a more formal dining experiencegiving you the best of both worlds. Upstairs, the spacious bedrooms are complete with custom closet shelving, providing exceptional organization. The laundry room is a dream, complete with high end samsung front load washer and dryer, (purchased in 2024) he 5cu load size. This space also has additional cabinetry and a charming shabby chic rustic barn door for a stylish touch. One of the most unique features? A cozy hideout under the stairs! Whether its a fun play nook or a designated retreat for your furry friend, this custom built space adds character and function. All curtains and window treatments will remain. The loft bookshelf, kitchen table and entryway bench can convey as well if buyer so decides. Relax and unwind in the screened in back patio, perfect for sipping coffee while soaking in the tranquil pond and preserve views. The patio also includes sun shades for added privacy and comfort, which will remain with the home. The attached storage room is thoughtfully designed with built in shelves for organization and finished stucco wallsno exposed brick. The garage is a standout! Designed with both function and style in mind, it features a sleek epoxied floor, a finished interior wall (no exposed brick! ), and a smart ceiling storage solution to maximize space. Plus, for eco conscious homeowners, theres a 30 amp ev hookup ready for your electric vehicle. This home is truly move in ready! It has already been pre inspected and passed with a clean report sheet, giving buyers peace of mind. Plus, the existing survey will save buyers money at closing! Beyond the home, river field townhomes offers walking trails and a playground, creating a wonderful community for families. As a bonus, homeowners also have access to the resort style amenities of north river ranch, including a sparkling pool, clubhouse, fitness center, tennis courts, and miles of walking paths.
Payment Calculator
- Principal & Interest -
- Property Tax $
- Home Insurance $
- HOA Fees $
- Monthly -
For a Fast & FREE Mortgage Pre-Approval Apply Now
Apply Now
 Apply Now
Apply NowFeatures
Building and Construction
- Builder Name: Neal
- Covered Spaces: 0.00
- Exterior Features: Irrigation System, Lighting, Private Mailbox, Sidewalk, Sliding Doors, Storage
- Flooring: Carpet, Ceramic Tile
- Living Area: 1822.00
- Roof: Shingle
Property Information
- Property Condition: Completed
Land Information
- Lot Features: Landscaped, Sidewalk, Paved
School Information
- High School: Parrish Community High
- Middle School: Buffalo Creek Middle
- School Elementary: Virgil Mills Elementary
Garage and Parking
- Garage Spaces: 1.00
- Open Parking Spaces: 0.00
Eco-Communities
- Water Source: Public
Utilities
- Carport Spaces: 0.00
- Cooling: Central Air
- Heating: Central
- Pets Allowed: Dogs OK, Number Limit, Yes
- Sewer: Public Sewer
- Utilities: Cable Connected, Electricity Connected, Public, Sewer Connected, Sprinkler Recycled, Street Lights, Water Connected
Finance and Tax Information
- Home Owners Association Fee Includes: Common Area Taxes, Pool, Escrow Reserves Fund, Maintenance Structure, Maintenance Grounds, Pest Control
- Home Owners Association Fee: 400.00
- Insurance Expense: 0.00
- Net Operating Income: 0.00
- Other Expense: 0.00
- Tax Year: 2024
Other Features
- Appliances: Dishwasher, Disposal, Dryer, Electric Water Heater, Exhaust Fan, Ice Maker, Microwave, Range, Refrigerator, Washer
- Association Name: Katelyn Keim/ Castle Group
- Association Phone: (239) 444-6256
- Country: US
- Interior Features: Built-in Features, Ceiling Fans(s), Eat-in Kitchen, Kitchen/Family Room Combo, Open Floorplan, PrimaryBedroom Upstairs, Stone Counters, Thermostat, Walk-In Closet(s), Window Treatments
- Legal Description: LOT 0605, MORGAN'S GLEN TOWNHOMES PHS IIIA & IIIB PI#4036.1575/9
- Levels: Two
- Area Major: 34219 - Parrish
- Occupant Type: Owner
- Parcel Number: 403615759
- Possession: Close Of Escrow
- View: Trees/Woods, Water
- Views: 30
- Zoning Code: PD MU
Similar Properties

- Christa L. Vivolo
- Tropic Shores Realty
- Office: 352.440.3552
- Mobile: 727.641.8349
- christa.vivolo@gmail.com



