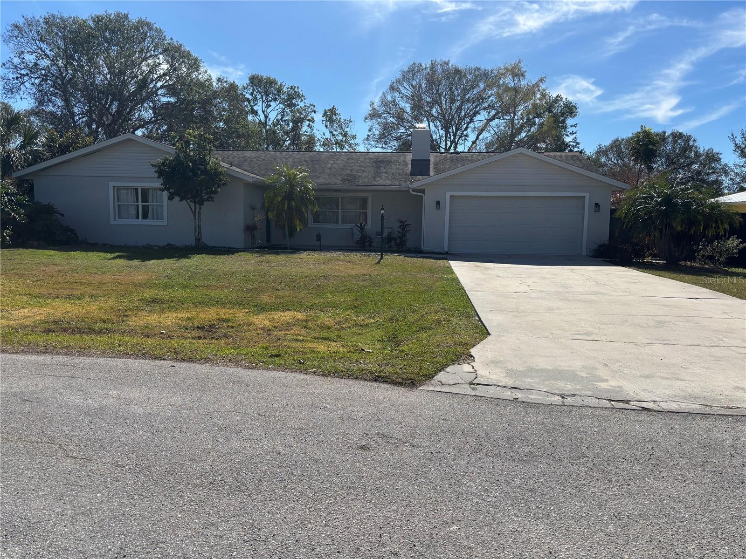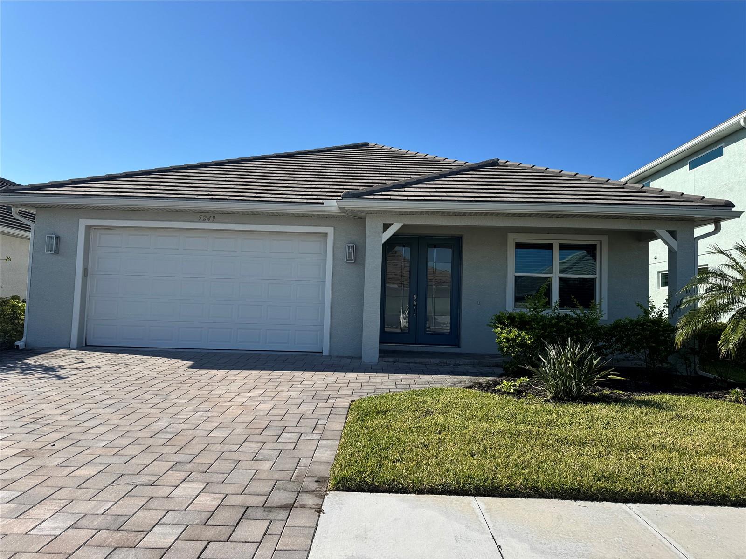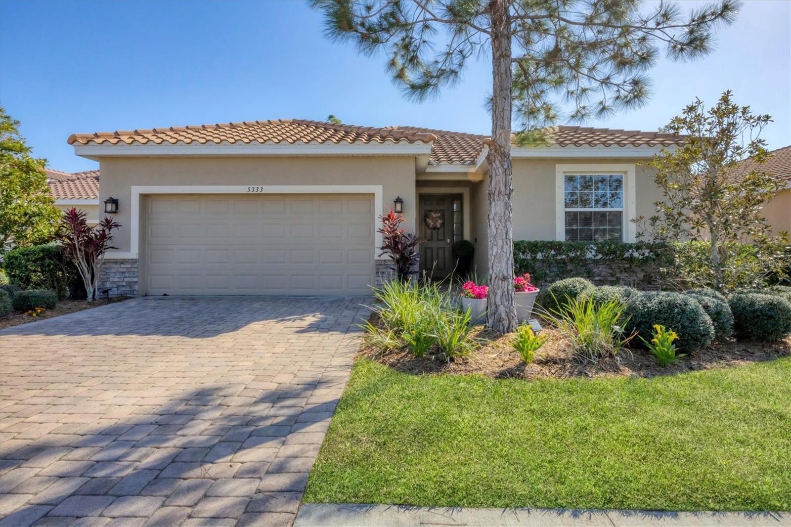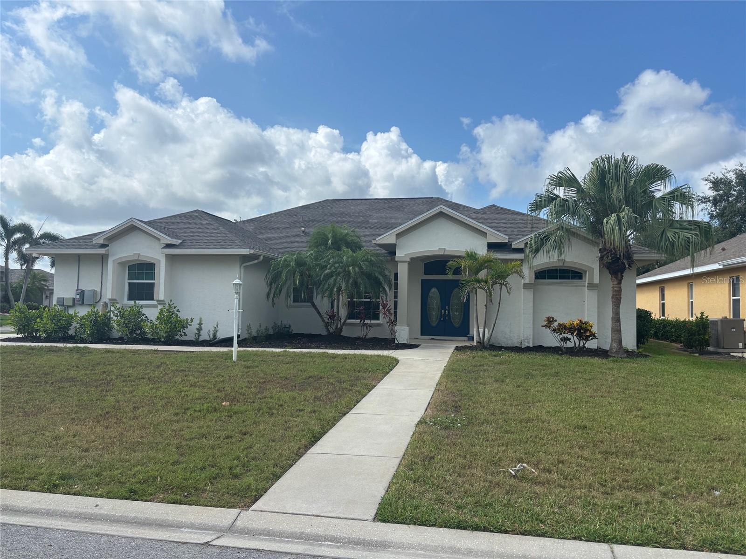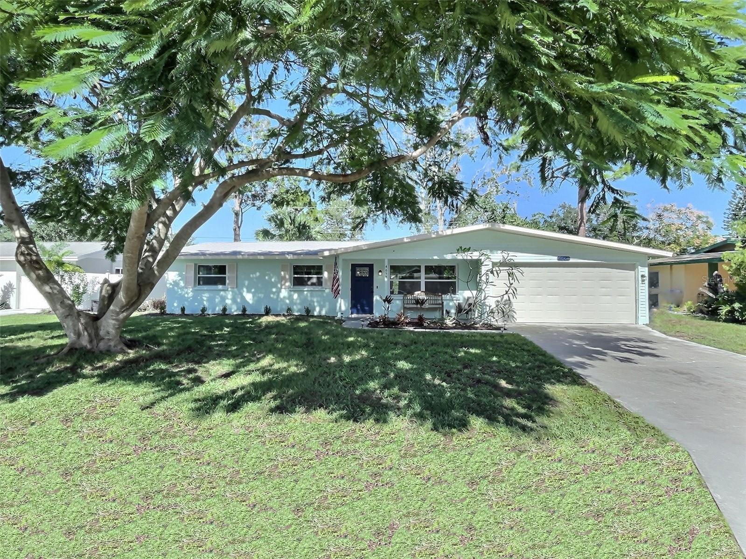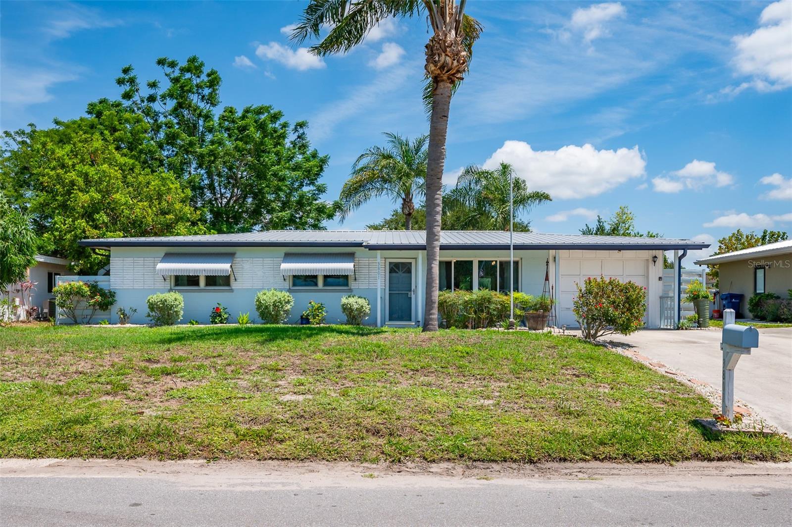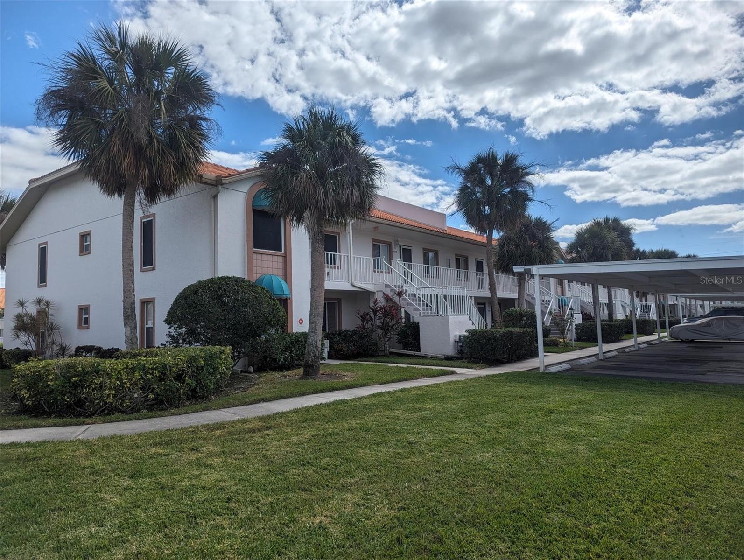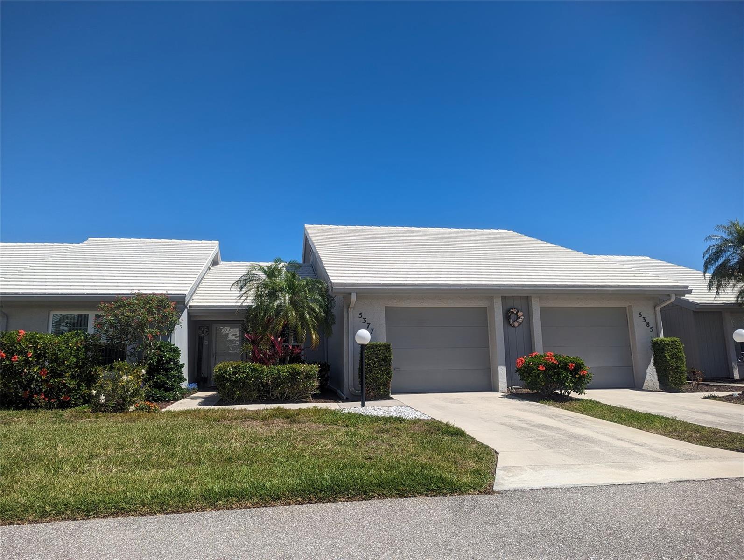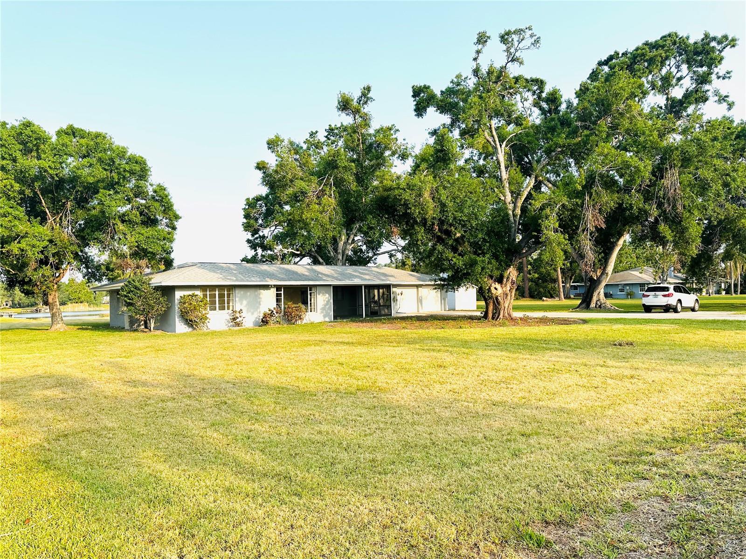3950 Sawyerwood Road, SARASOTA, FL 34233
Property Photos
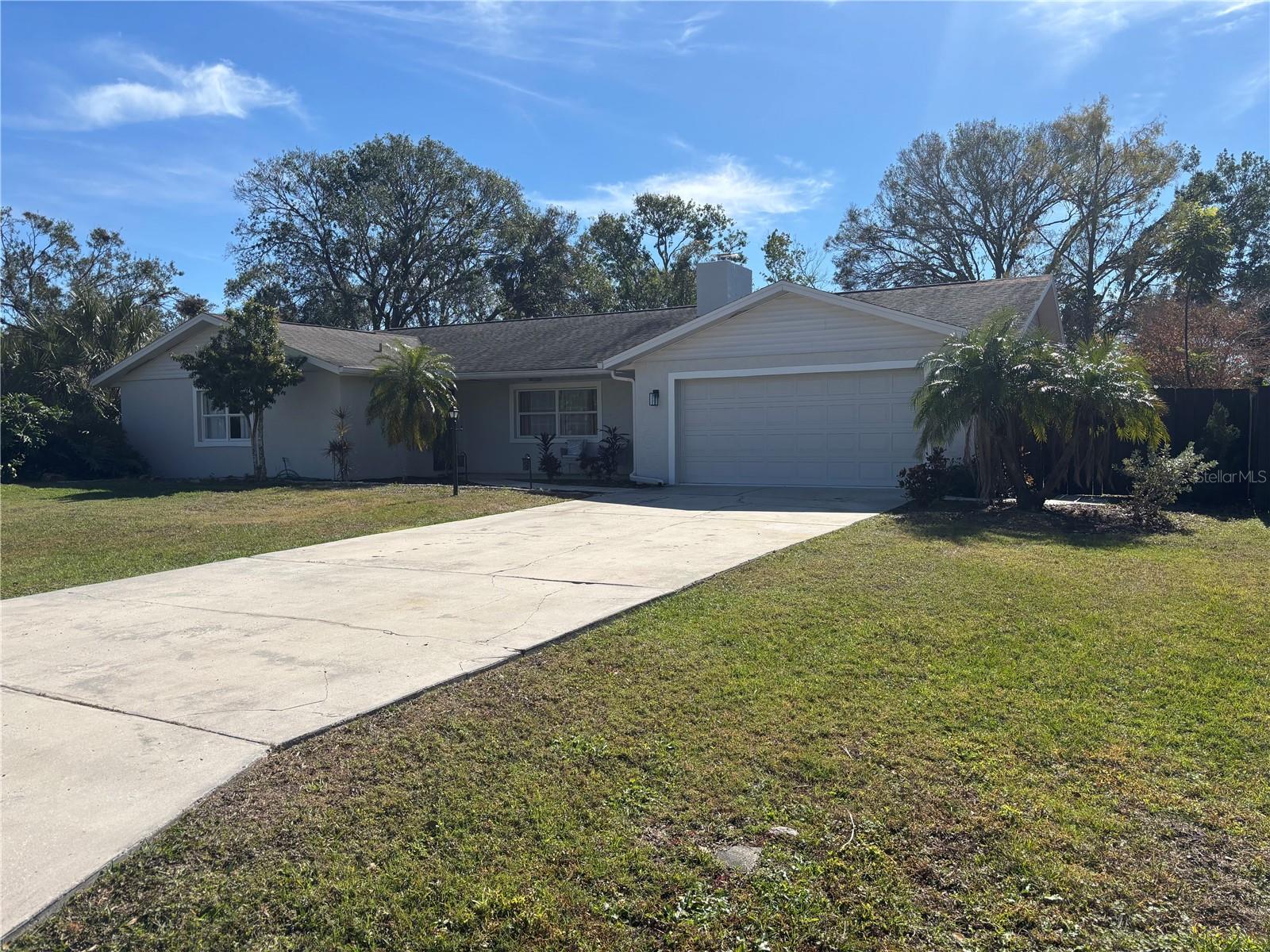
Would you like to sell your home before you purchase this one?
Priced at Only: $3,500
For more Information Call:
Address: 3950 Sawyerwood Road, SARASOTA, FL 34233
Property Location and Similar Properties
- MLS#: A4641560 ( Residential Lease )
- Street Address: 3950 Sawyerwood Road
- Viewed: 44
- Price: $3,500
- Price sqft: $1
- Waterfront: No
- Year Built: 1978
- Bldg sqft: 3188
- Bedrooms: 3
- Total Baths: 2
- Full Baths: 2
- Garage / Parking Spaces: 2
- Days On Market: 101
- Additional Information
- Geolocation: 27.2899 / -82.4881
- County: SARASOTA
- City: SARASOTA
- Zipcode: 34233
- Subdivision: Pine Meadow 2
- Elementary School: Ashton
- Middle School: Sarasota
- High School: Riverview
- Provided by: KELLER WILLIAMS ON THE WATER S
- Contact: Kaila Stickelman
- 941-803-7522

- DMCA Notice
-
DescriptionWelcome to this charming 3 bed, 2 bath home in the heart of Sarasota! Nestled in a quiet neighborhood, this property offers the perfect blend of comfort and convenience. Enjoy a spacious layout, a modern kitchen with updated appliances, and a private backyardideal for relaxing or entertaining. Located just minutes from shopping, dining, and Sarasotas stunning beaches, this home provides easy access to everything you need. Rental Terms: Pet friendly with a $500 pet deposit. First, last, and security deposit required. Available for immediate move in. Dont miss out on this incredible rental opportunity!
Payment Calculator
- Principal & Interest -
- Property Tax $
- Home Insurance $
- HOA Fees $
- Monthly -
For a Fast & FREE Mortgage Pre-Approval Apply Now
Apply Now
 Apply Now
Apply NowFeatures
Building and Construction
- Covered Spaces: 0.00
- Exterior Features: French Doors, Hurricane Shutters, Rain Gutters
- Fencing: Fenced, Wire, Wood
- Flooring: Carpet, Tile, Wood
- Living Area: 2175.00
Property Information
- Property Condition: Completed
Land Information
- Lot Features: In County, Street Dead-End, Paved, Private
School Information
- High School: Riverview High
- Middle School: Sarasota Middle
- School Elementary: Ashton Elementary
Garage and Parking
- Garage Spaces: 2.00
- Open Parking Spaces: 0.00
- Parking Features: Driveway, Garage Door Opener, Guest
Eco-Communities
- Water Source: Public
Utilities
- Carport Spaces: 0.00
- Cooling: Central Air
- Heating: Central, Electric
- Pets Allowed: Cats OK, Dogs OK
- Sewer: Septic Tank
- Utilities: Electricity Connected, Water Connected
Finance and Tax Information
- Home Owners Association Fee: 0.00
- Insurance Expense: 0.00
- Net Operating Income: 0.00
- Other Expense: 0.00
Other Features
- Appliances: Dishwasher, Disposal, Dryer, Electric Water Heater, Microwave, Range, Refrigerator, Washer
- Country: US
- Furnished: Furnished
- Interior Features: Ceiling Fans(s), Crown Molding, Dry Bar, Kitchen/Family Room Combo, Primary Bedroom Main Floor, Solid Surface Counters, Stone Counters, Thermostat, Window Treatments
- Levels: One
- Area Major: 34233 - Sarasota
- Occupant Type: Tenant
- Parcel Number: 0071020036
- Views: 44
Owner Information
- Owner Pays: Electricity, Internet, Water
Similar Properties
Nearby Subdivisions
Admirals Walk
Ashton Manor
Bee Rdg Farms Sub
Bee Ridge Estates
Bee Ridge Town Of Townsite
Beneva Ridge
Casa Del Sol
Casa Del Sol Sec I
Casa Del Sol Sec Vii
Center Gate Village 3
Center Gate Village 4
Clark Meadows
Colony Lake
Country Manor
Crestwood Villas
Forest Lakes South
Lake Tippecanoe
Magnolia Pond
Meadowland
Parkstone
Pine Meadow 2
Ridgewood Estates 01st Add
Sand Hill Cove
Sarasota Highlands 2
South Gate Ridge 02
South Gate Ridge 04
Southridge
Spring Lake Sub Add 1
Stonehaven Ph 4 5 6 7 25
Stonehaven Ph 4, 5, 6, 7 & 25
Sunset
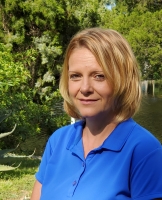
- Christa L. Vivolo
- Tropic Shores Realty
- Office: 352.440.3552
- Mobile: 727.641.8349
- christa.vivolo@gmail.com



