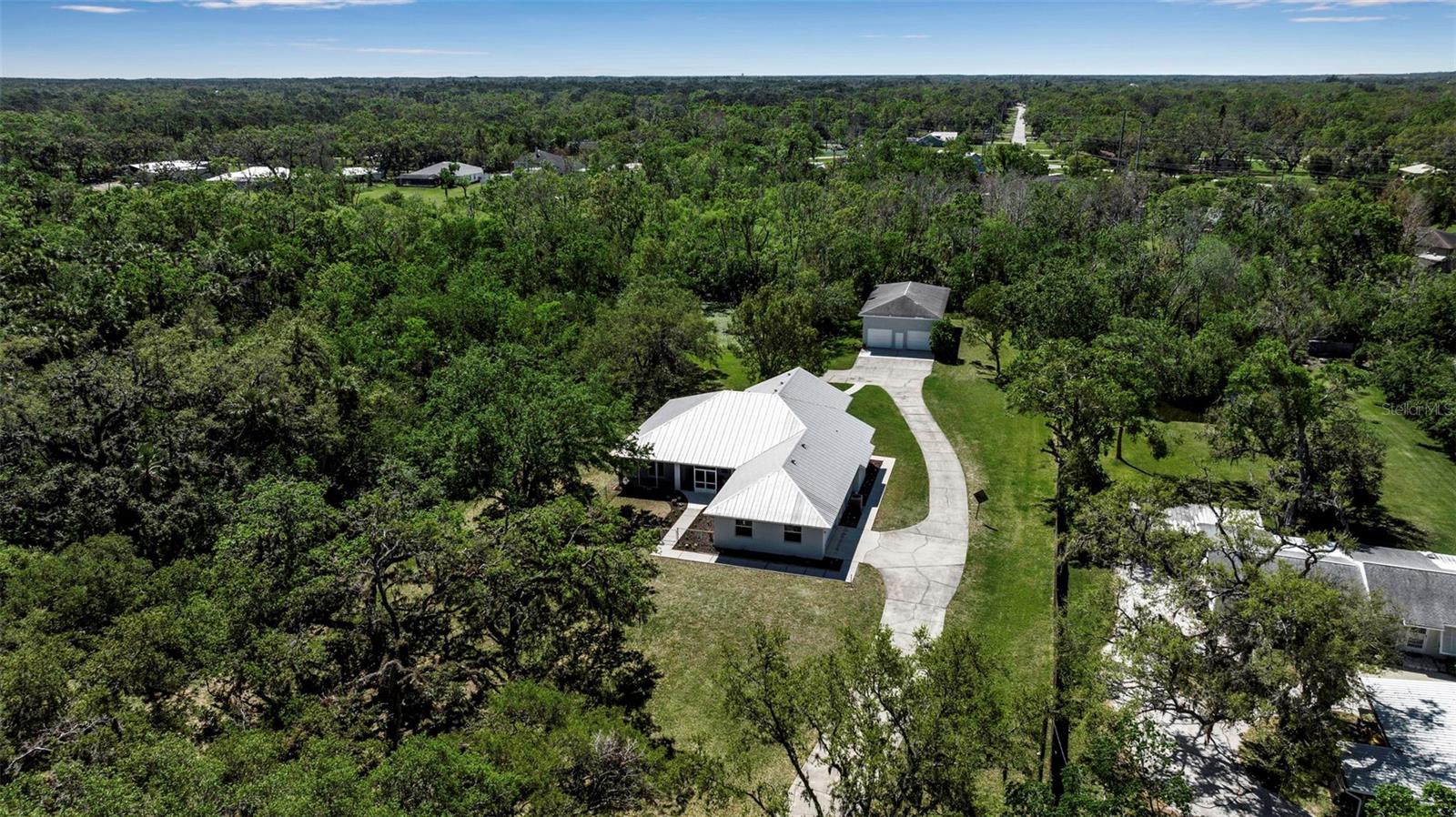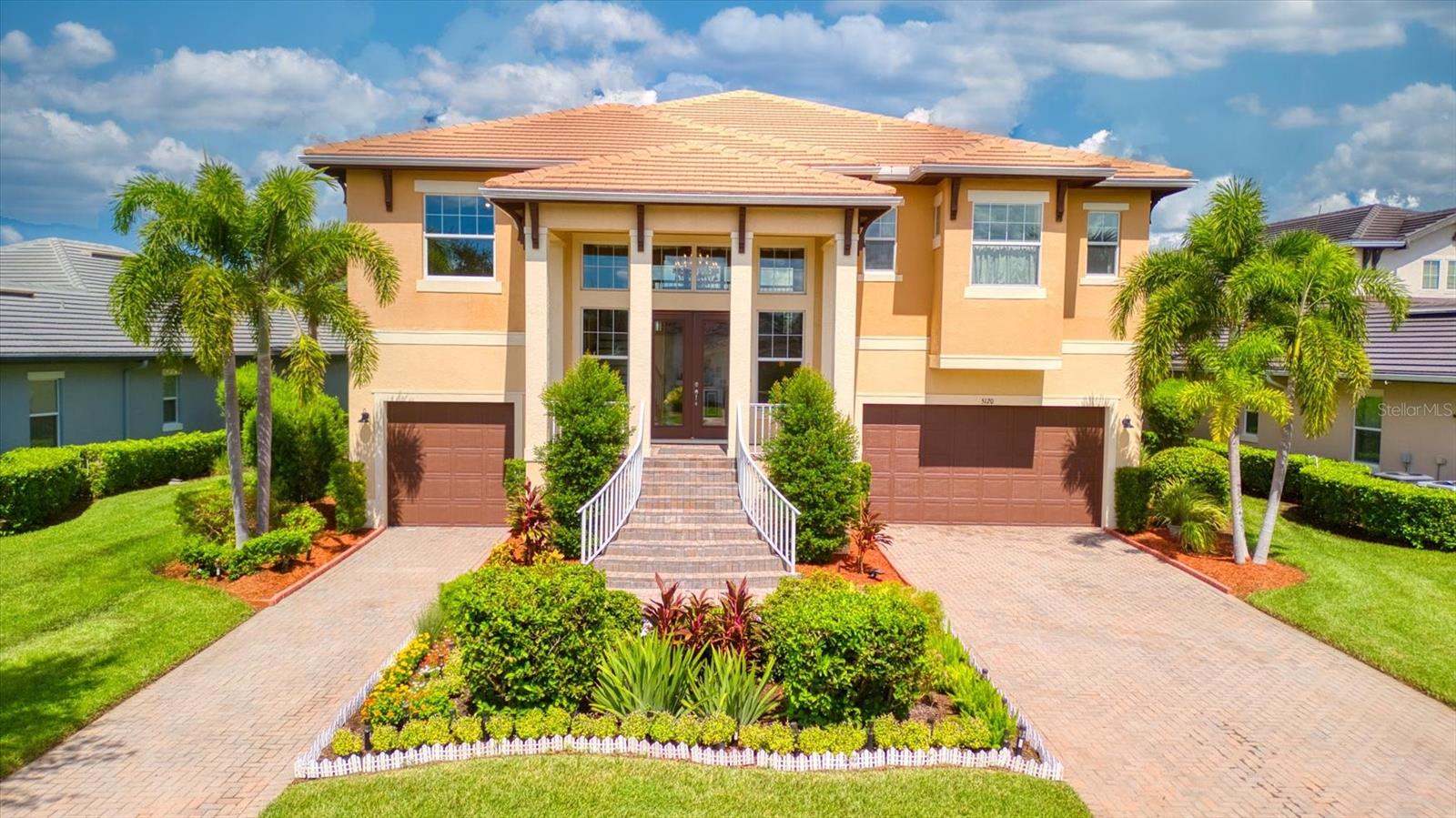6510 24th Avenue E, BRADENTON, FL 34208
Property Photos

Would you like to sell your home before you purchase this one?
Priced at Only: $999,995
For more Information Call:
Address: 6510 24th Avenue E, BRADENTON, FL 34208
Property Location and Similar Properties
- MLS#: A4643227 ( Residential )
- Street Address: 6510 24th Avenue E
- Viewed: 5
- Price: $999,995
- Price sqft: $238
- Waterfront: Yes
- Wateraccess: Yes
- Waterfront Type: Pond
- Year Built: 2000
- Bldg sqft: 4198
- Bedrooms: 3
- Total Baths: 2
- Full Baths: 2
- Garage / Parking Spaces: 5
- Days On Market: 98
- Additional Information
- Geolocation: 27.4773 / -82.4783
- County: MANATEE
- City: BRADENTON
- Zipcode: 34208
- Elementary School: William H. Bashaw
- Middle School: Carlos E. Haile
- High School: Braden River
- Provided by: WAGNER REALTY
- Contact: Ian Brooks Miller
- 941-751-0670

- DMCA Notice
-
DescriptionPrivate 3 Bedroom Estate on 2.34 Acres Expansive Workshop, Pond & Endless Possibilities! Discover the perfect blend of space, privacy, and versatility in this stunning 3 bedroom, 2 bathroom home, nestled on a secluded 2.34 acre lot with mature trees and a private pond. Set back from the road for ultimate tranquility, this property offers no HOA or CDD fees and is ideally located near I 75, Bradenton, Lakewood Ranch, Sarasota, and Anna Maria Island. Step inside to an open concept layout with soaring cathedral ceilings and luxury vinyl and tile flooring throughout. The freshly painted interior and exterior provide a bright and inviting atmosphere. The spacious primary suite features French doors leading to the screened porch, a walk in shower, and a soaking tub. The second bedroom connects directly to the second bathroom, while both bathrooms offer large, walk in showers. The chefs kitchen boasts ample cabinet and counter space, perfect for meal prep and entertaining. A massive 900 sq. ft. (30x30) backroom with multiple electrical outlets, two exterior doors, one being a sliding glass door to the rear provides incredible flexibilityconvert it into an entertainment space, additional bedrooms, or even a mother in law suite. Enjoy peaceful mornings on the screened front porch with a ceiling fan, or take advantage of the huge laundry room with built in cabinets, a sink, an ironing board, and space for a sewing or office area. Additional features include a metal roof with 25+ years of remaining life per a 2023 wind mitigation report, a zoned 5 ton AC and heat pump (2022) with four independent zones for efficiency, a water heater replaced in 2021, and a dishwasher replaced in 2022. The home also features underground utilities, overhead plumbing, and a septic system pumped in 2023. Gas lines are pre installed for optional propane use, including behind the electric fireplace for a potential gas fireplace. Built 19 above crown elevation for added peace of mind, only 9" was required when built. For car enthusiasts, hobbyists, or business owners, this property includes an attached 2.5 car garage with an opener. PLUS an incredible 60x30 detached block 2 bay workshop/garage with 18 foot ceilings, plumbing, 220V electric, an office area, and a loftperfect for a car lift or workspace. A concrete driveway with an RV/boat parking pad adds even more convenience. If youre looking for space, privacy, and endless possibilities, this home is a must see! Schedule your showing today!
Payment Calculator
- Principal & Interest -
- Property Tax $
- Home Insurance $
- HOA Fees $
- Monthly -
For a Fast & FREE Mortgage Pre-Approval Apply Now
Apply Now
 Apply Now
Apply NowFeatures
Building and Construction
- Covered Spaces: 0.00
- Exterior Features: Dog Run, French Doors, Private Mailbox, Sidewalk, Sliding Doors, Storage
- Fencing: Wood
- Flooring: Ceramic Tile, Luxury Vinyl
- Living Area: 3244.00
- Other Structures: Workshop
- Roof: Metal
Property Information
- Property Condition: Completed
Land Information
- Lot Features: Cleared, In County, Private, Sidewalk
School Information
- High School: Braden River High
- Middle School: Carlos E. Haile Middle
- School Elementary: William H. Bashaw Elementary
Garage and Parking
- Garage Spaces: 5.00
- Open Parking Spaces: 0.00
- Parking Features: Boat, Driveway, Garage Door Opener, Garage Faces Side, Off Street, Oversized, Parking Pad, RV Access/Parking, Workshop in Garage
Eco-Communities
- Water Source: Public
Utilities
- Carport Spaces: 0.00
- Cooling: Central Air, Zoned
- Heating: Electric, Heat Pump, Zoned
- Pets Allowed: Yes
- Sewer: Septic Tank
- Utilities: BB/HS Internet Available, Cable Available, Cable Connected, Electricity Available, Electricity Connected, Phone Available, Public, Water Available, Water Connected
Finance and Tax Information
- Home Owners Association Fee: 0.00
- Insurance Expense: 0.00
- Net Operating Income: 0.00
- Other Expense: 0.00
- Tax Year: 2024
Other Features
- Appliances: Built-In Oven, Dishwasher, Disposal, Dryer, Electric Water Heater, Exhaust Fan, Range, Refrigerator, Washer
- Country: US
- Interior Features: Built-in Features, Cathedral Ceiling(s), Ceiling Fans(s), Eat-in Kitchen, High Ceilings, Kitchen/Family Room Combo, Living Room/Dining Room Combo, Open Floorplan, Primary Bedroom Main Floor, Solid Wood Cabinets, Split Bedroom, Thermostat
- Legal Description: W1/2 OF THE FOL DESC PROP: FM THE NW COR OF SEC 35, GO S 5341.76 FT & E 963.71 FT FOR A POB; THEN E 321.44 FT; THEN N 633.54 FT TO THE S SIDE OF HICKORY DR; THEN W ALG SD S SIDE OF HICKORY DR 321.41 FT; THEN S 637.08 FT TO THE POB; OTHERWISE KNOWN AS TRACT 68 MAGNOLIA MANOR P-55 PI#14575.0000/5
- Levels: One
- Area Major: 34208 - Bradenton/Braden River
- Occupant Type: Owner
- Parcel Number: 1457500005
- Possession: Close Of Escrow, Negotiable
- View: Trees/Woods, Water
- Zoning Code: A1
Similar Properties
Nearby Subdivisions
Amberly
Amberly Ph I
Amberly Ph I Rep
Amberly Ph Ii
Azalea Terrace Rep
Beau Vue Estates
Bella Sole At Riverdale
Belle Chase
Braden Castle Park
Braden Manor Blk C Rep
Braden Oaks
Braden River Lakes
Braden River Lakes Ph Ii
Braden River Lakes Ph Iv
Braden River Lakes Ph Va
Braden River Lakes Ph Vi
Braden River Manor
Braden River Ranchettes
Brobergs
Brobergs Continued
C H Davis River Front Resubdiv
Castaway Cottages
Cortez Landings
Cottages At San Casciano
Cottages At San Lorenzo
Elwood Park
Evergreen
Evergreen Ph I
Evergreen Ph Ii
Fernwood
Glacis Park
Glazier Gallup List
Glen Creek
Harbour Walk
Harbour Walk At The Inlets Riv
Harbour Walk Inlets Riverdale
Harbour Walk Riverdale Revised
Harbour Walk The Inlets Riverd
Harbour Walk, Inlets, Riverdal
Harbour Walk, Riverdale Revise
Harourwalk At The Inlets
Hidden Lagoon Ph Ii
Hidden Meadows
High School Add
Highland Ridge
Hill Park
Kenson Park
Kingston Estates
Kingston Groves
Magnolia Manor River Sec
Manatee Palms Unit One Ph 1
Morgans 38
Oak Trace A Sub
Oconnell
Pinealtos Park
Pinecrest
River Haven
River Isles
River Isles Unit 3-a
River Point Of Manatee
River Run Estates
River Sound
River Sound Rev Por
Riverdale
Riverdale Resubdivided
Riverdale Rev
Riverdale Rev The Inlets
Shades Of Magnolia Manor
Shell Lake Acres
Stone Creek
Sugar Creek Country Club Co-op
Sugar Ridge
The Inlets Riverdale Rev
The Inletsriverdale Rev
The Reserve At Harbour Walk
Tidewater Preserve
Tidewater Preserve 2
Tidewater Preserve 3
Tidewater Preserve 4
Tidewater Preserve 5
Tidewater Preserve Ph I
Tradewinds
Tropical Shores
Villages Of Glen Creek Mc1
Villages Of Glen Creek Ph 1a
Villages Of Glen Creek Ph 1b
Wanners Elroad Park Sub
Ward Sub
Whitaker Estate

- Christa L. Vivolo
- Tropic Shores Realty
- Office: 352.440.3552
- Mobile: 727.641.8349
- christa.vivolo@gmail.com
















































