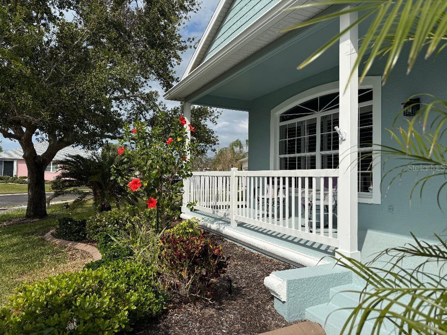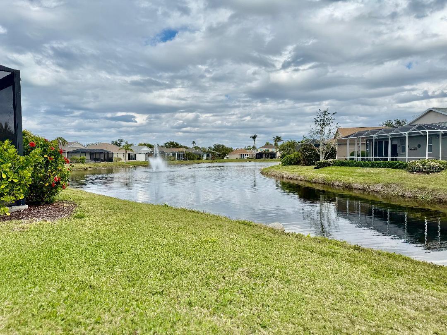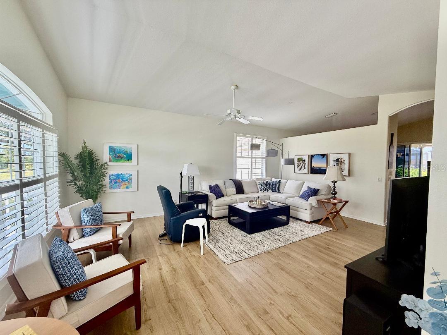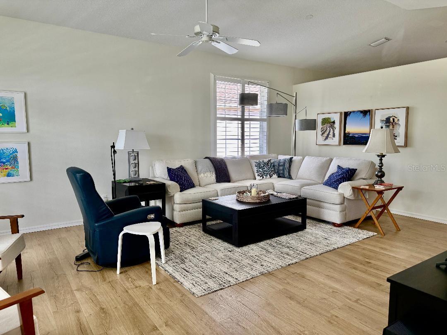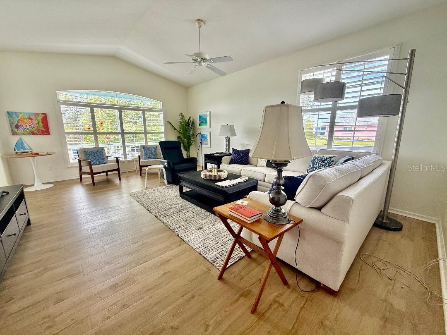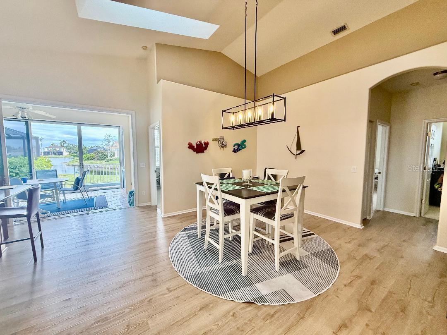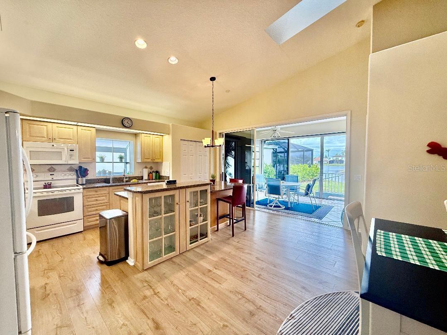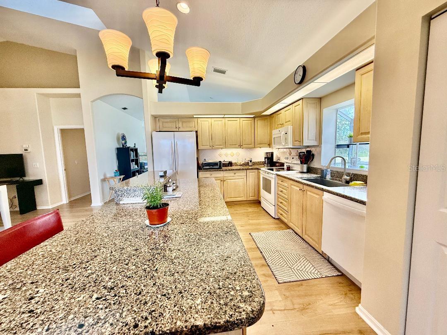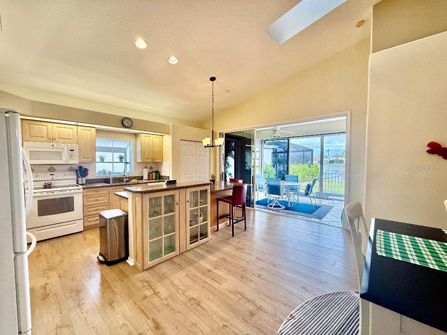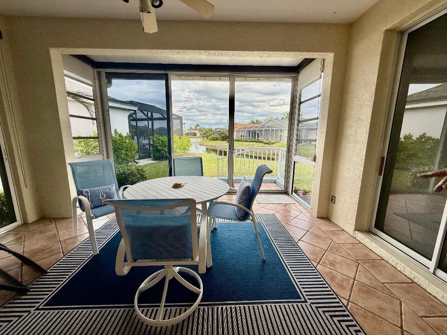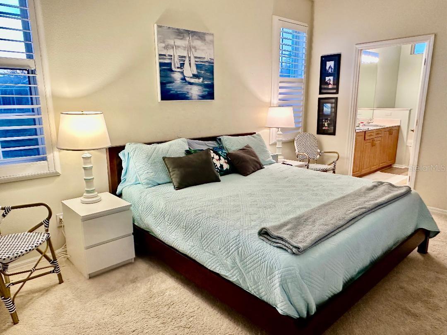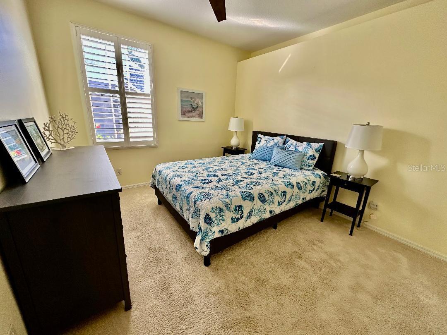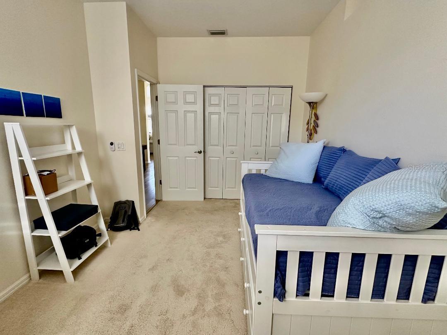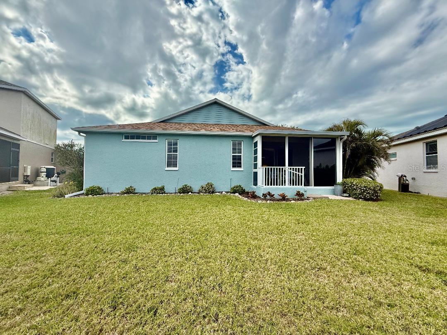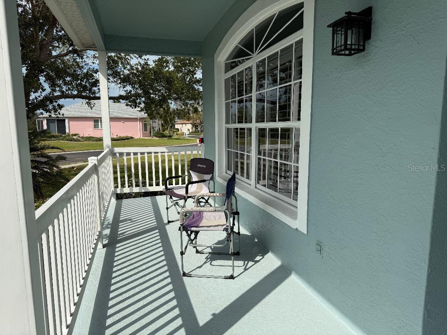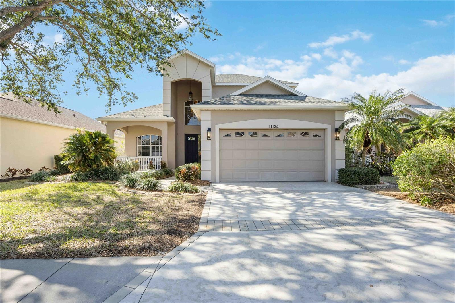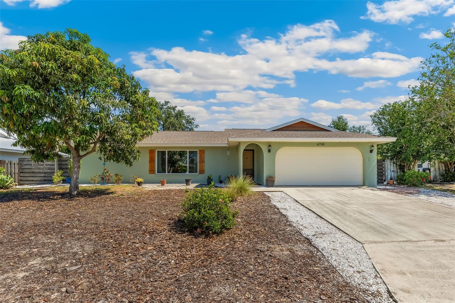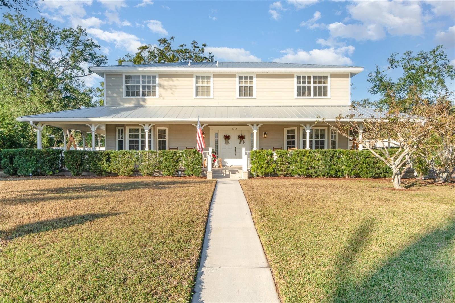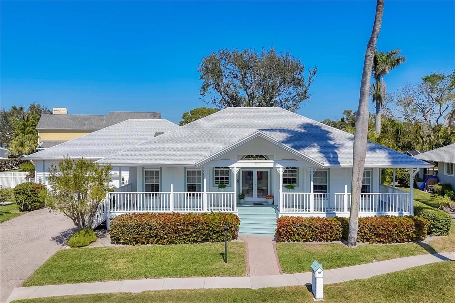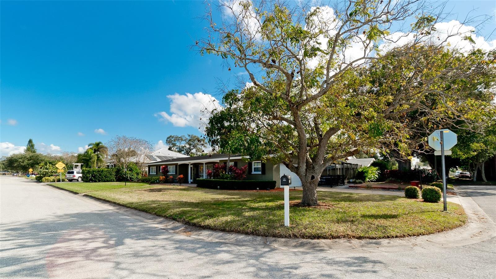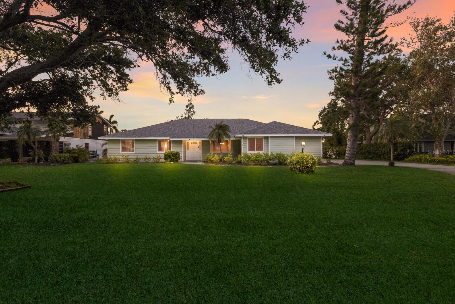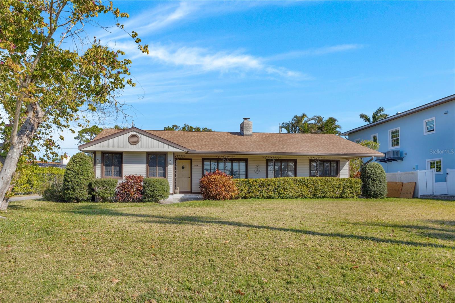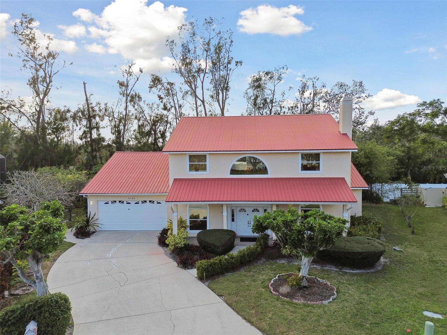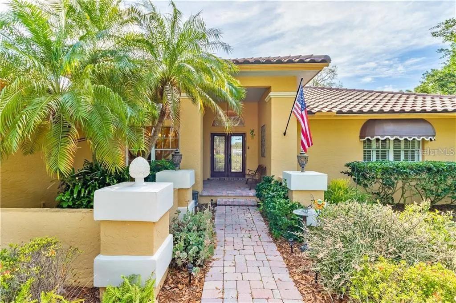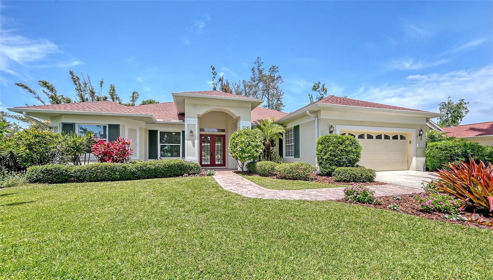11371 Perico Isle Circle, BRADENTON, FL 34209
Property Photos
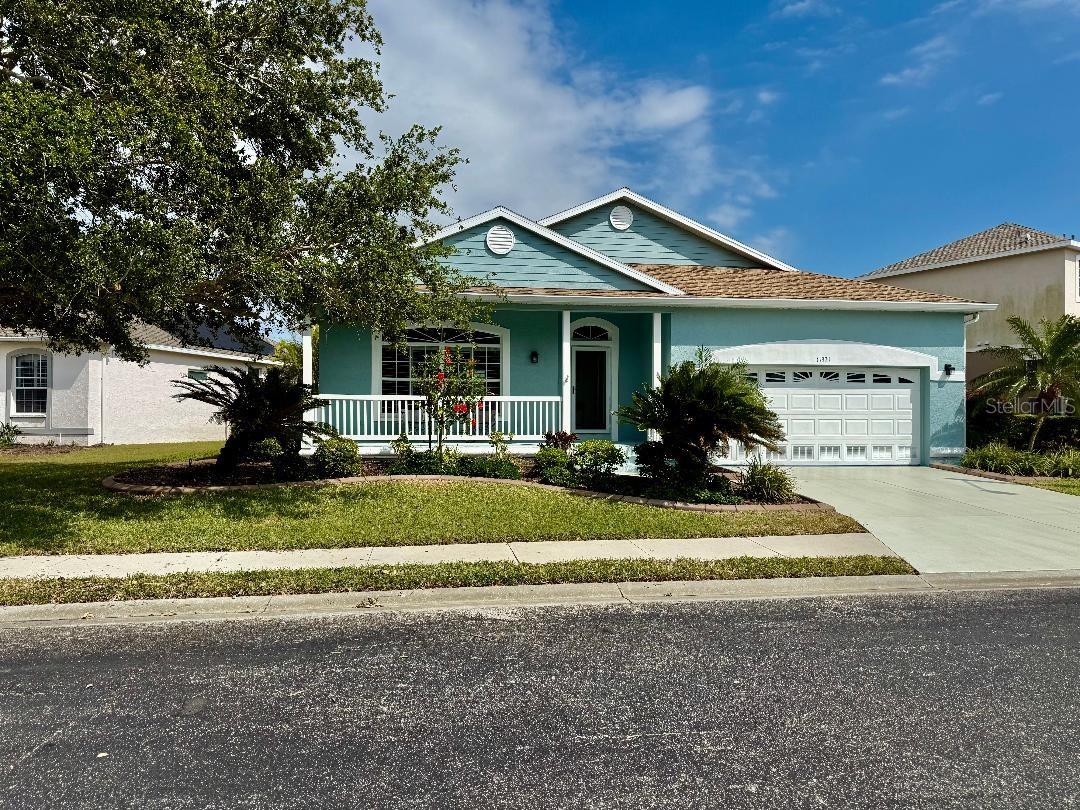
Would you like to sell your home before you purchase this one?
Priced at Only: $699,900
For more Information Call:
Address: 11371 Perico Isle Circle, BRADENTON, FL 34209
Property Location and Similar Properties
- MLS#: A4644573 ( Residential )
- Street Address: 11371 Perico Isle Circle
- Viewed: 9
- Price: $699,900
- Price sqft: $276
- Waterfront: No
- Year Built: 1998
- Bldg sqft: 2539
- Bedrooms: 3
- Total Baths: 2
- Full Baths: 2
- Garage / Parking Spaces: 2
- Days On Market: 69
- Additional Information
- Geolocation: 27.4987 / -82.6769
- County: MANATEE
- City: BRADENTON
- Zipcode: 34209
- Subdivision: Perico Isles
- Elementary School: Palma Sola Elementary
- Middle School: Martha B. King Middle
- High School: Manatee High
- Provided by: RE/MAX ALLIANCE GROUP
- Contact: Sharon Hightower
- 941-778-7777

- DMCA Notice
-
DescriptionBeautiful home with rocking chair front porch, Watch the sunrise over Robinson Preserve from your sunroom. This home has been well maintained with updated flooring in the living room and main areas of the home. When you enter this home, the foyer is welcoming with a coat closet: high vaulted ceilings in the living area make the room look oversized, large picture windows with a plantation blinds and arched doorways bring the sunshine inside. This home feels light and bright. Nice gourmet kitchen with island, pantry, updated lighting sliding doors leading to the sunroom draw your eyes to the water view. Sit in the sunroom with the screens open and hear the fountain of water and watch the birds: you can also close the sliding doors and make the room and all year sunroom. Master bedroom is a good size with ensuite bathroom, separate tub, walk in shower, walk in closet. Perico Isle is next door to both Robinson and Perico Preserve: Neal Preserve and Anna Maria Island are in the neighborhood fantastic for walking or biking to the preserves. This home comes with a washer and dryer and mostly furnished. Perico Island community has an inground pool that is heated to 84 degrees all year long, a gum in the clubhouse, saunas, library, billiards room, pickle ball, tennis courts. New a/c 2025. You don't have to worry about cutting the grass; Perico Isle maintains your lawn. What a perfect ending to the day sitting on your front porch and watching the sunset over Perico Preserce a true paradise.
Payment Calculator
- Principal & Interest -
- Property Tax $
- Home Insurance $
- HOA Fees $
- Monthly -
For a Fast & FREE Mortgage Pre-Approval Apply Now
Apply Now
 Apply Now
Apply NowFeatures
Building and Construction
- Covered Spaces: 0.00
- Flooring: Carpet, Ceramic Tile, Laminate
- Living Area: 1766.00
- Roof: Shingle
Property Information
- Property Condition: Completed
Land Information
- Lot Features: Conservation Area, In County, Landscaped, Level, Near Golf Course, Near Marina, Private, Sidewalk, Street Dead-End, Paved
School Information
- High School: Manatee High
- Middle School: Martha B. King Middle
- School Elementary: Palma Sola Elementary
Garage and Parking
- Garage Spaces: 2.00
- Open Parking Spaces: 0.00
Eco-Communities
- Water Source: Public
Utilities
- Carport Spaces: 0.00
- Cooling: Central Air, Humidity Control, Zoned
- Heating: Electric
- Pets Allowed: Yes
- Sewer: Public Sewer
- Utilities: Cable Connected, Electricity Connected, Fire Hydrant, Public, Sewer Connected, Sprinkler Recycled, Underground Utilities, Water Connected
Finance and Tax Information
- Home Owners Association Fee: 860.00
- Insurance Expense: 0.00
- Net Operating Income: 0.00
- Other Expense: 0.00
- Tax Year: 2024
Other Features
- Appliances: Convection Oven, Dishwasher, Dryer, Electric Water Heater, Ice Maker, Microwave, Range, Refrigerator, Washer
- Association Name: Dell Core.
- Country: US
- Furnished: Furnished
- Interior Features: Attic Ventilator, Cathedral Ceiling(s), Ceiling Fans(s), High Ceilings, Kitchen/Family Room Combo, Open Floorplan, Primary Bedroom Main Floor, Solid Surface Counters, Solid Wood Cabinets
- Legal Description: LOT 44 PERICO ISLES SUB PI#73606.1520/2
- Levels: One
- Area Major: 34209 - Bradenton/Palma Sola
- Occupant Type: Owner
- Parcel Number: 7360615202
- Style: Coastal, Florida, Key West, Traditional
- View: Park/Greenbelt, Trees/Woods, Water
- Zoning Code: PDR
Similar Properties
Nearby Subdivisions
43 Waterside Lane 1 At Perico
Alandale
Aloise Park
Arbor Oaks Sub Ph 2
Aztec Cove
Bay Oaks
Bay Way Park
Bay Way Park Rev
Bayou Harbor
Bayou Vista
Bayview Grove
Beighneer Manor
Belair
Belair Bayou
Bonnie Lynn Estates
Brack Spring Add
Cambridge Village West
Cape Town Village Ph I
Cape Vista First
Catalina
Cimarron
Cordova Lakes Ph I
Cordova Lakes Ph Ii
Cordova Lakes Ph V
Cordova Lakes Sub Ph Vi
Elmco Heights Sec 2
Estuary
Fairway Acres
Fairway Acres Unit Three
Fiddlers Green
Flamingo Cay
Flamingo Cay First
Flamingo Cay First Unit
Flamingo Cay Second
Glen Ridge
Golf Club Gardens Resubdivided
Golf View Park
Harbor Crest
Harbor Hills
Harbor Woods
Hawthorn Park Ph Ii
Hawthorn Park Ph Iii
Heritage Pines
Heritage Village West
Indian Spgs
Inslee Estates
Laurel Oak Park
Long Lt
Mahogany Bay
Mango Park Northwest
Meadowcroft Prcl J
Meadowcroft Prcl X
Mirabella At Village Green
Not Applicable
Onwego Park
Palma Sola Bay Homesteads
Palma Sola Gardens
Palma Sola Grande
Palma Sola Park
Palma Sola Pines
Palma Sola Pines Ii
Palma Sola Sound
Palma Sola Trace
Palma Vista
Palma Vista Sub
Perico Bay Club
Perico Island Second Add
Perico Isles
Pine Heights Court
Pine Meadow
Pine Meadow Ph Iii
Pine Meadows Subdivision Phase
Pointe West
Pointe West First Add
River Harbor West
River Harbor West Condo
Riverside Terrace
Riverview Pines
Sanctuary Ph Iv Subphase B
Shaw's Point
Shaws Point
South Club Acres
Spanish Park 1st Add
Spoonbill Court Ii At Perico B
Spoonbill Landings At Perico B
The Crossings
The Oaks Ph 4
The Oaks Ph I
The Villas At Cordova Lakes
Tideline
Twin Lakes Estates
Village Green Of Bradenton
Village Green Of Bradenton Sec
West Bayou
West Palm
West Side Court
West Woods
Westfield Woods
Willow Woods
Wisteria Park
Wyman Baum
Wyman & Baum
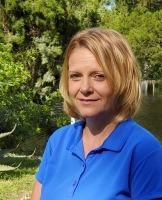
- Christa L. Vivolo
- Tropic Shores Realty
- Office: 352.440.3552
- Mobile: 727.641.8349
- christa.vivolo@gmail.com



