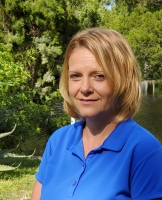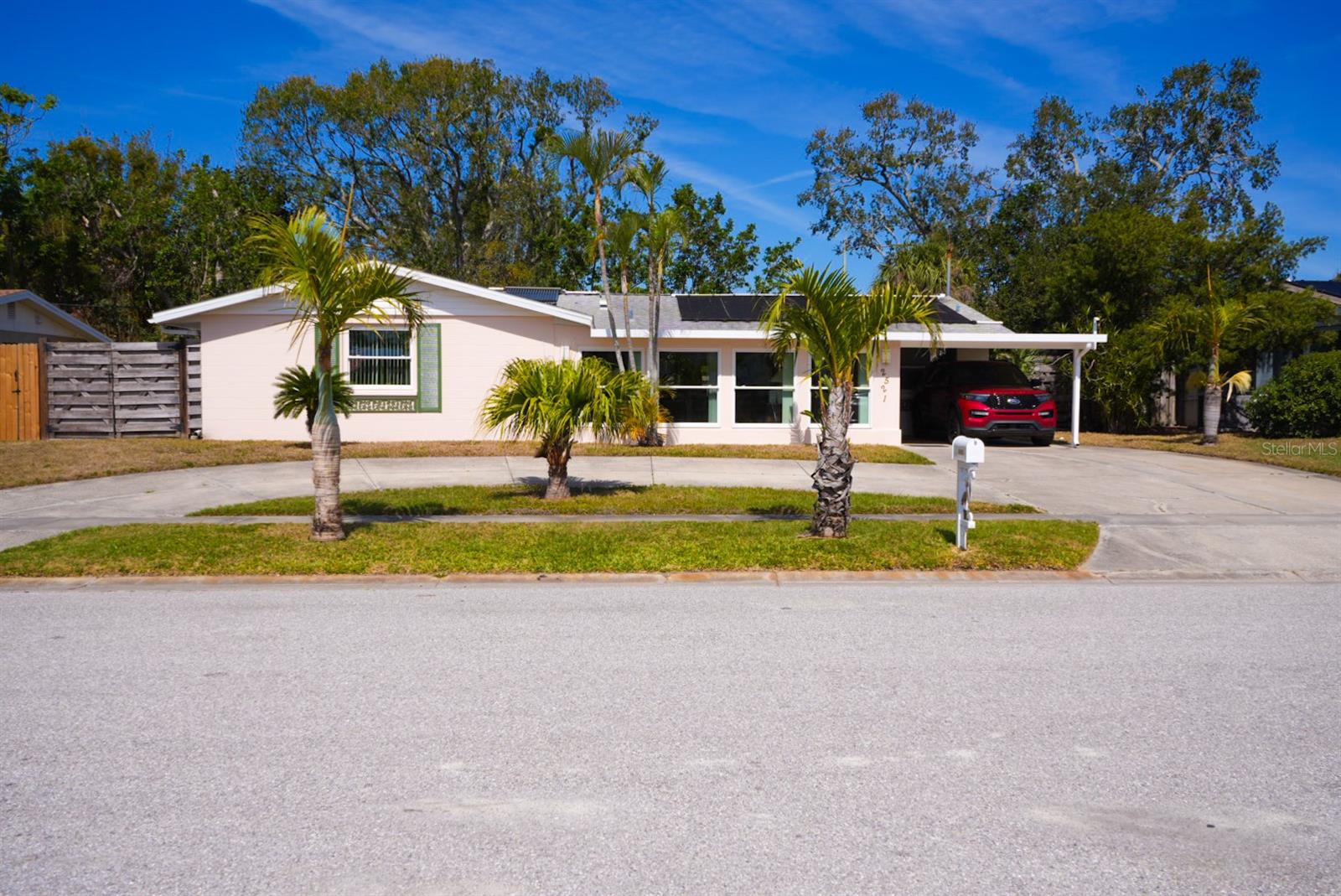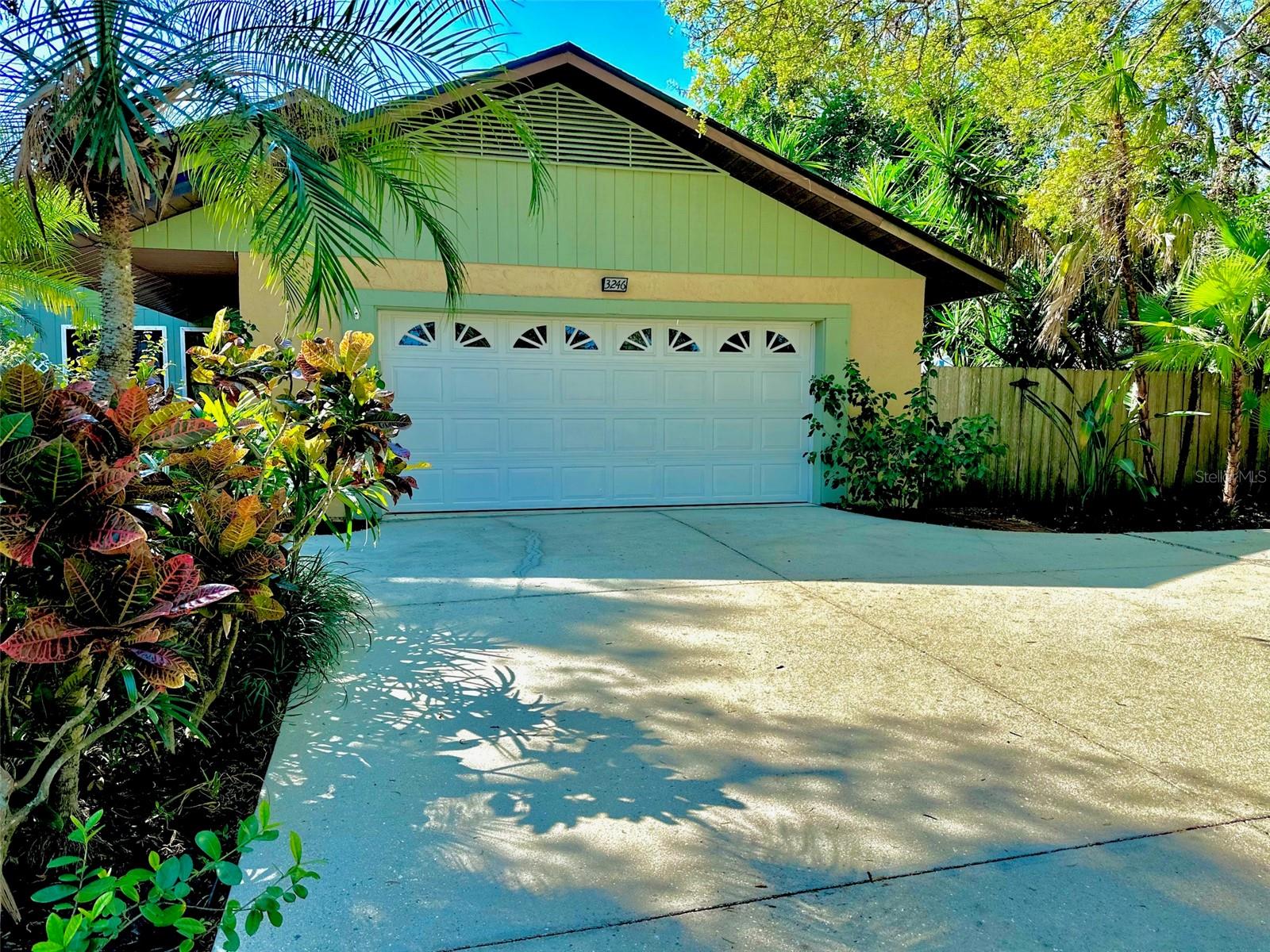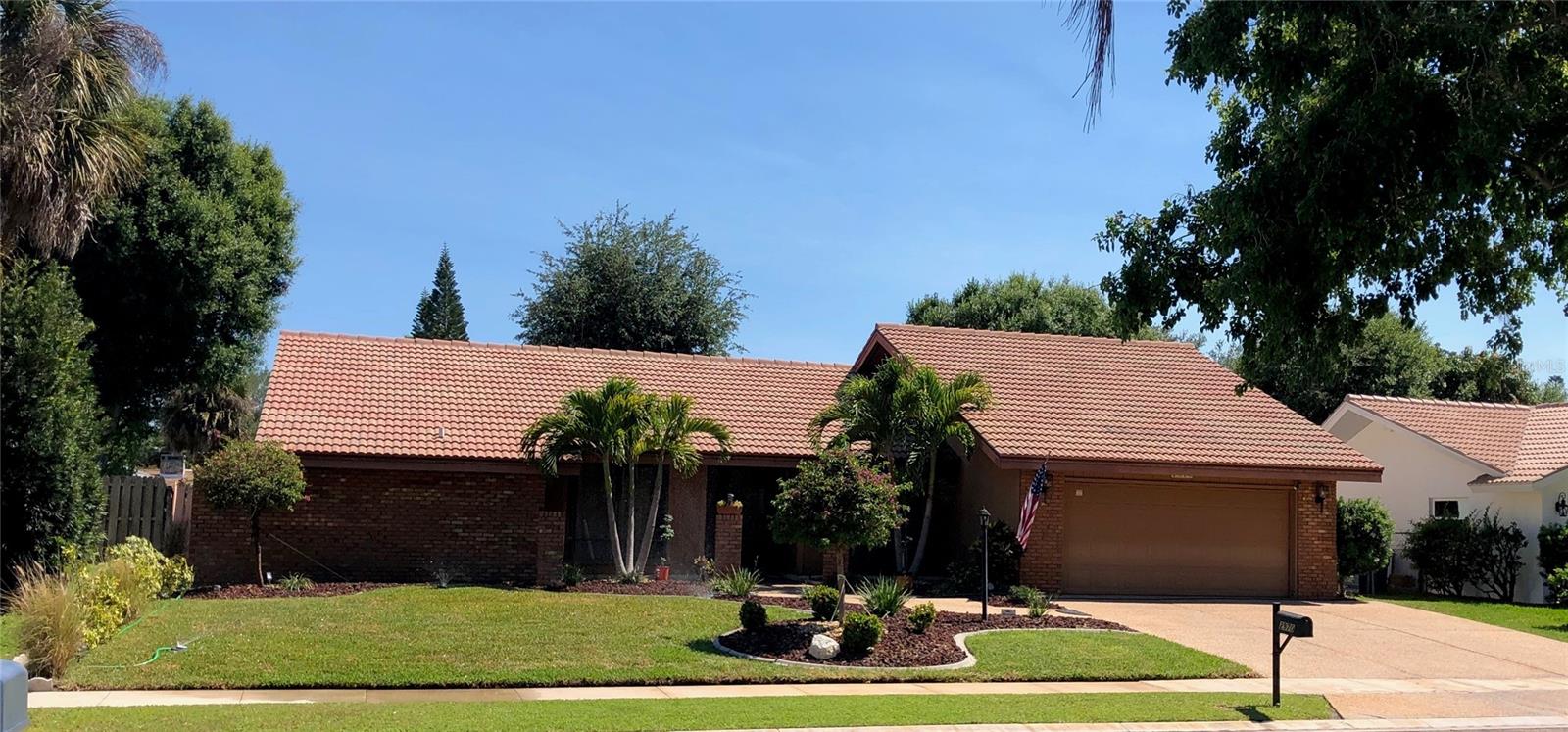5522 Yorkshire Way, SARASOTA, FL 34231
Property Photos

Would you like to sell your home before you purchase this one?
Priced at Only: $600,000
For more Information Call:
Address: 5522 Yorkshire Way, SARASOTA, FL 34231
Property Location and Similar Properties
- MLS#: A4644913 ( Residential )
- Street Address: 5522 Yorkshire Way
- Viewed: 17
- Price: $600,000
- Price sqft: $208
- Waterfront: No
- Year Built: 1966
- Bldg sqft: 2884
- Bedrooms: 3
- Total Baths: 3
- Full Baths: 3
- Garage / Parking Spaces: 2
- Days On Market: 9
- Additional Information
- Geolocation: 27.2722 / -82.5223
- County: SARASOTA
- City: SARASOTA
- Zipcode: 34231
- Subdivision: Phillippi Gardens 07
- Elementary School: Phillippi Shores Elementary
- Middle School: Brookside Middle
- High School: Riverview High
- Provided by: RE/MAX ALLIANCE GROUP
- Contact: Rachel Tritschler
- 941-954-5454

- DMCA Notice
-
DescriptionStunning 3 Bedroom Home in Phillippi Gardens Your Dream Home Awaits! Welcome to 5522 Yorkshire Way, a freshly remodeled gem nestled in the sought after Phillippi Gardens neighborhood of Sarasota, FL. This spacious 3 bedroom, 3 bathroom home offers the perfect combination of modern luxury, comfort, and an unbeatable location. With a brand new roof and HVAC (2025), this home is ready for you to move in and make it your own. From the moment you arrive, you'll be greeted by a custom brick paved driveway and lush, meticulously landscaped grounds. Surrounding the property are beautiful fruit trees, adding both charm and functionality. The large lot provides plenty of room for a garden, RV or boat parking, a shed, and even space for jet skis perfect for outdoor enthusiasts. Step inside to discover an open and airy floor plan with nearly 1,800 square feet of stylish living space. The home features beautiful ceramic tile floors throughout, accented by designer finishes and ultra quiet DC fans that you can control right from your smartphone. The chef inspired kitchen is a true standout, boasting new stainless steel appliances, ample cabinet space, and a generous walk in pantry/storage room. Each of the three bedrooms is generously sized, offering comfort and privacy. The home includes two luxurious primary suites, one with its own private access from the garage for added convenience. The showstopper of this home is the grand four season room, which adds an extra 450 square feet of space perfect for entertaining, relaxing, or enjoying your favorite activities year round. Additional highlights include a two car garage, impact resistant windows, a built in workshop/utility room, and a washer and dryer for ultimate convenience. Not only is this home beautiful and functional, but its location is unbeatable. Siesta Key Beach, Phillippi Estate Park (home to a local farmers' market every Wednesday), downtown Sarasota, and top tier restaurants are just minutes away. Plus, youre a short drive from some of the best championship golf courses in the area. Dont miss the opportunity to own this exceptional property. Schedule a tour today and see why 5522 Yorkshire Way is the perfect place to call home.
Payment Calculator
- Principal & Interest -
- Property Tax $
- Home Insurance $
- HOA Fees $
- Monthly -
For a Fast & FREE Mortgage Pre-Approval Apply Now
Apply Now
 Apply Now
Apply NowFeatures
Building and Construction
- Covered Spaces: 0.00
- Exterior Features: French Doors, Irrigation System, Lighting, Rain Gutters, Storage
- Flooring: Ceramic Tile, Vinyl
- Living Area: 1764.00
- Roof: Shingle
Land Information
- Lot Features: In County, Level, Oversized Lot, Paved
School Information
- High School: Riverview High
- Middle School: Brookside Middle
- School Elementary: Phillippi Shores Elementary
Garage and Parking
- Garage Spaces: 2.00
- Open Parking Spaces: 0.00
- Parking Features: Driveway, Garage Door Opener, Oversized, Workshop in Garage
Eco-Communities
- Water Source: Public
Utilities
- Carport Spaces: 0.00
- Cooling: Central Air, Mini-Split Unit(s)
- Heating: Central, Electric, Heat Pump
- Pets Allowed: Yes
- Sewer: Public Sewer
- Utilities: BB/HS Internet Available, Cable Available, Electricity Connected, Public, Sewer Available, Sprinkler Well, Street Lights, Water Connected
Finance and Tax Information
- Home Owners Association Fee: 0.00
- Insurance Expense: 0.00
- Net Operating Income: 0.00
- Other Expense: 0.00
- Tax Year: 2024
Other Features
- Appliances: Dishwasher, Disposal, Dryer, Electric Water Heater, Range, Refrigerator, Washer
- Country: US
- Interior Features: Ceiling Fans(s), Living Room/Dining Room Combo, Open Floorplan, Solid Wood Cabinets, Thermostat
- Legal Description: LOT 98 PHILLIPPI GARDENS UNIT 7
- Levels: One
- Area Major: 34231 - Sarasota/Gulf Gate Branch
- Occupant Type: Tenant
- Parcel Number: 0086100037
- Style: Florida, Ranch
- Views: 17
- Zoning Code: RSF3
Similar Properties
Nearby Subdivisions
1206 Aqualane Estates 3rd
All States Park
Aqualane Estates
Aqualane Estates 1st
Aqualane Estates 2nd
Aqualane Estates 3rd
Bahama Heights
Bay View Acres
Baywood Colony
Baywood Colony Sec 1
Baywood Colony Sec 2
Baywood Colony Westport Sec 2
Booth Preserve
Briarwood
Brodeurs
Brookside
Buccaneer Bay
Cedar Cove Estates Rep
Colonial Terrace
Coral Cove
Denham Acres
Dixie Heights
Field Club Estates
Flora Villa Sub
Floral Park Homesteads
Floravilla
Florence
Forest Hills
Golden Acres
Gulf Gate
Gulf Gate Garden Homes E
Gulf Gate Manor
Gulf Gate Pines
Gulf Gate West
Gulf Gate Woods
Hansen
Hansens
Harbor Oaks
Hyde Park Terrace
Jensen Sub
Johnson Estates
Kallas Sub
Kentwood Estates
Kimlira Sub
Lakeside Club Of Sarasota
Landings Villas At Eagles Poi
Landings Carriagehouse Ii
Landings South Ii
Landings Villas At Eagles Poin
Las Lomas De Sarasota
Mead Helen D
Monticello
Morning Glory Ridge
North Vamo Sub 1
North Vamo Sub 2
Oak Forest Villas
Oyster Bay
Oyster Bay Estates
Palm Lakes
Park Place Villas
Phillippi Cove
Phillippi Crest
Phillippi Gardens 01
Phillippi Gardens 07
Phillippi Gardens 15
Phillippi Harbor Club
Phillippi Shores
Pine Ridge
Pine Shores Estate
Pine Shores Estate 3rd Add
Pine Shores Estate 5th Sec
Pine Shores Estates Rep
Pinehurst Park Rep Of
Pirates Cove
Red Rock Terrace
Restful Pines
Reynolds Prop Of
Ridgewood
Ridgewood 1st Add
River Forest
Riverwood Estates
Riverwood Oaks
Riverwood Pines
Rivetta
Rivetta Sub
Rolando
Roselawn
Sarasota Venice Co 09 37 18
Sarasotavenice Co River Sub
Sarasotavenice Co Sub
Shadow Lakes
South Highland Amd Of
Southpointe Shores
Strathmore Riverside I
Strathmore Riverside Ii
Strathmore Riverside Iii
Strathmore Riverside Villas
Sun Haven
Swifton Villas Sec B
Tamiami Terrace
Terra Bea Sub
The Landings
The Landings The Villas At Eag
The Landings Villas At Eagles
Town Country Estates
Turners J C Sub
Unit V16 Strathmore Riverside
Vamo 2nd Add To
Villa Gardens
Village In The Pines 1
Village In The Pines North
Virginia Heights Sub
Wades Sub
Weslo Willows
Westlake Estates
Wilkinson Woods
Woodbridge Estates
Woodpine Lake
Woodside South Ph 1 2 3
Woodside Terrace Ph 2
Woodside Village East
Woodside Village West

- Christa L. Vivolo
- Tropic Shores Realty
- Office: 352.440.3552
- Mobile: 727.641.8349
- christa.vivolo@gmail.com


























































