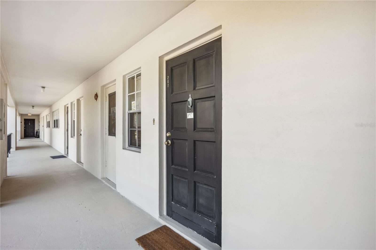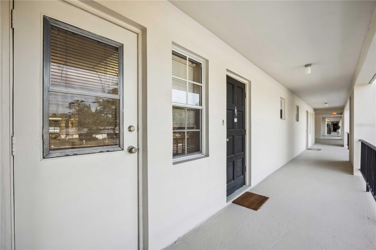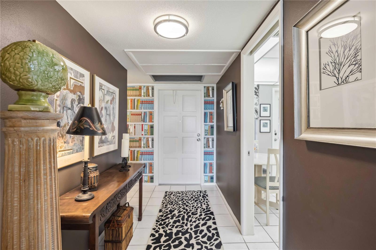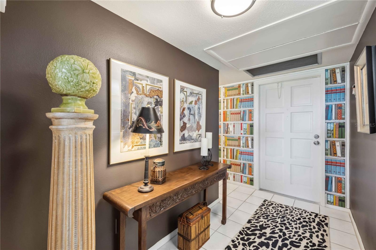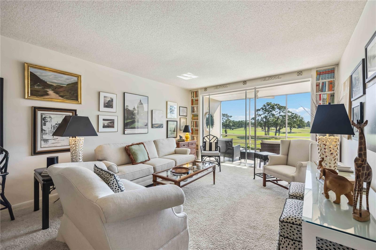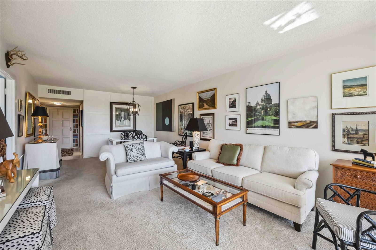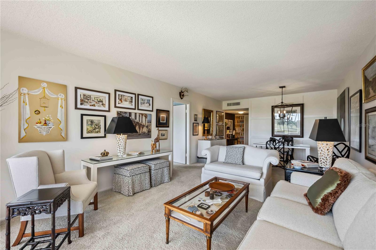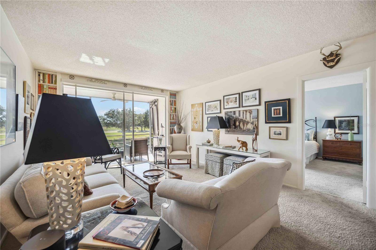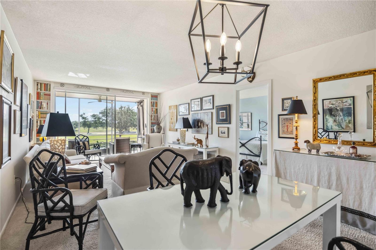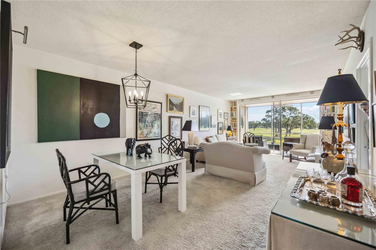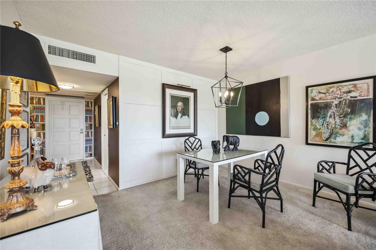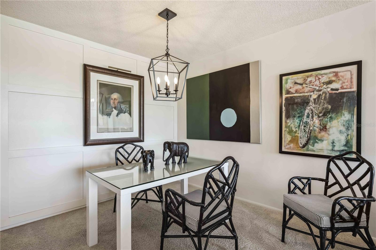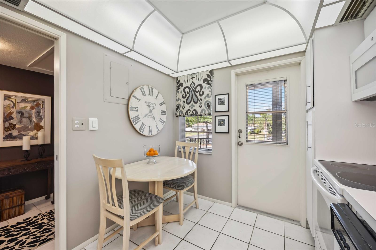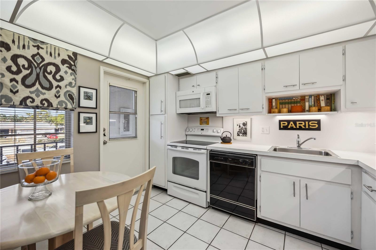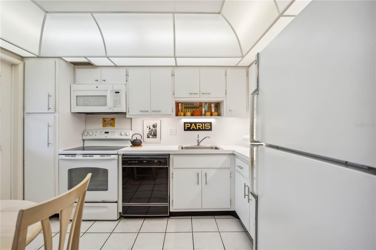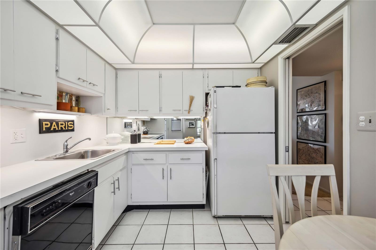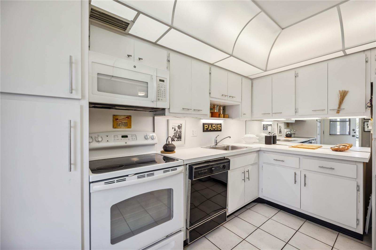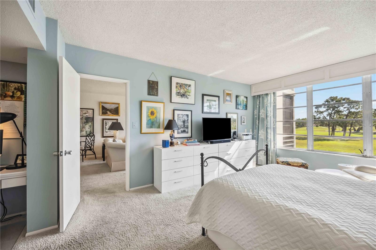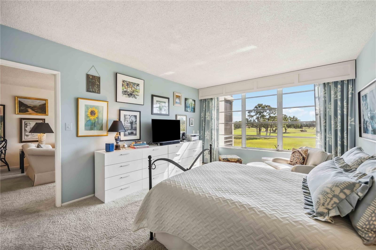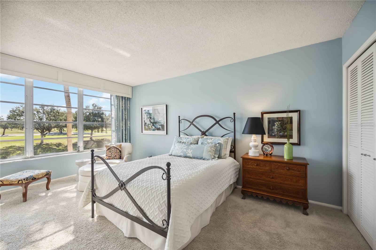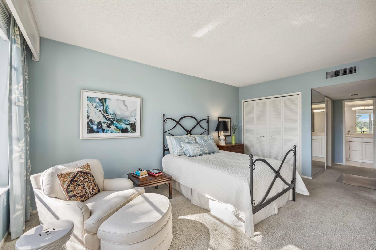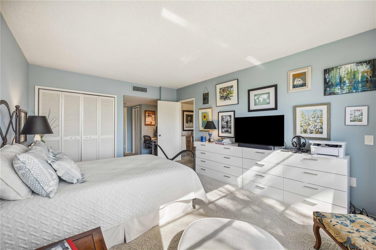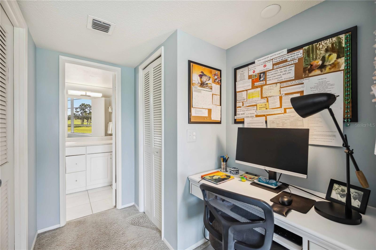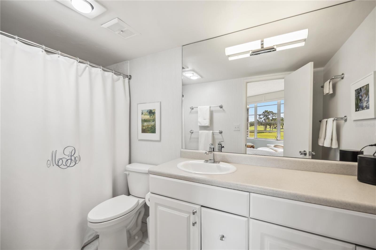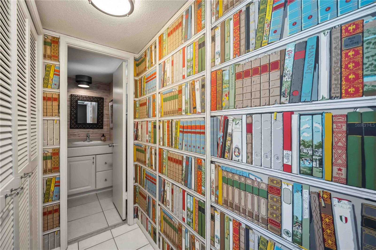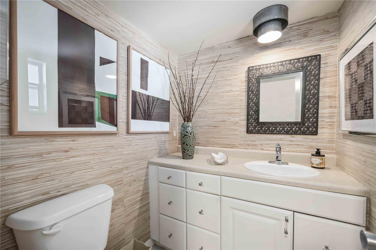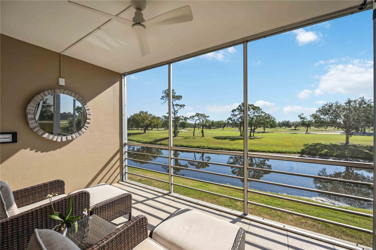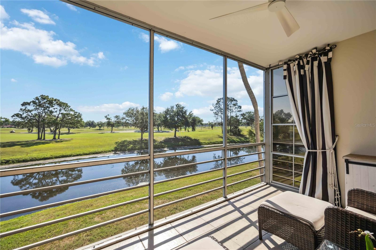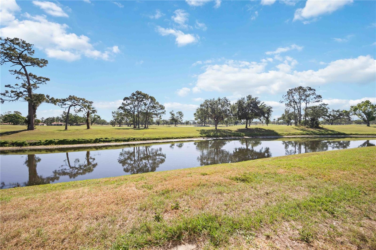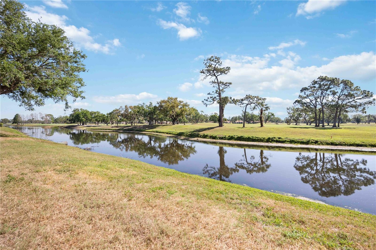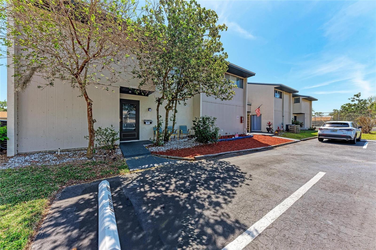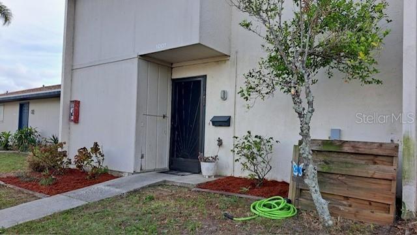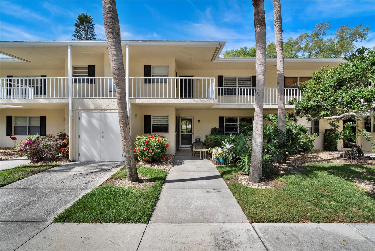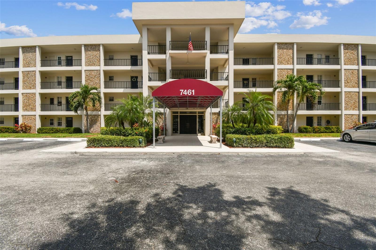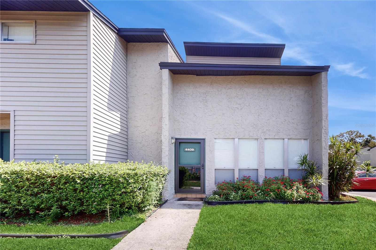7461 Country Club Drive N 207, SARASOTA, FL 34243
Property Photos
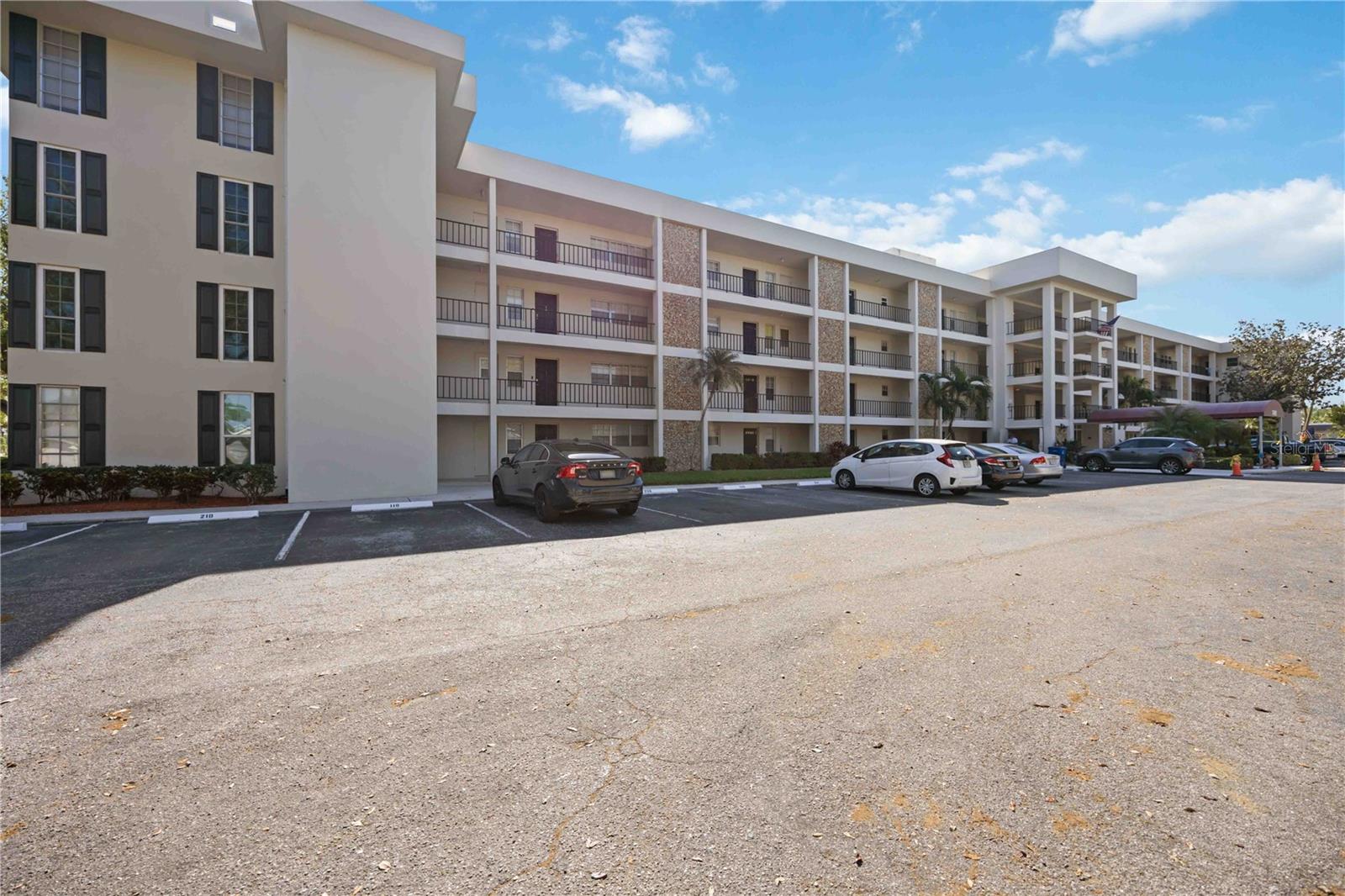
Would you like to sell your home before you purchase this one?
Priced at Only: $179,000
For more Information Call:
Address: 7461 Country Club Drive N 207, SARASOTA, FL 34243
Property Location and Similar Properties
- MLS#: A4646118 ( Residential )
- Street Address: 7461 Country Club Drive N 207
- Viewed: 19
- Price: $179,000
- Price sqft: $177
- Waterfront: No
- Year Built: 1973
- Bldg sqft: 1012
- Bedrooms: 1
- Total Baths: 2
- Full Baths: 1
- 1/2 Baths: 1
- Days On Market: 64
- Additional Information
- Geolocation: 27.4077 / -82.4965
- County: MANATEE
- City: SARASOTA
- Zipcode: 34243
- Subdivision: No 1 Palmaire Desoto Lakes Cc
- Building: No 1 Palmaire Desoto Lakes Cc Apt Condo
- Elementary School: Kinnan
- Middle School: Braden River
- High School: Braden River
- Provided by: RE/MAX ALLIANCE GROUP
- Contact: REENY Kaney
- 941-954-5454

- DMCA Notice
-
DescriptionAs you walk in, youre immediately struck by the breathtaking views of the golf course and pond, creating a serene and picturesque backdrop to your everyday life. Step out onto the private lanai, where you can relax with your morning coffee or unwind in the evening while taking in the peaceful surroundings. Located in a desirable community, this unit offers a perfect blend of comfort, convenience, and modern upgrades. The bedroom includes a dedicated desk area, while the spacious bathroom features a large shower and new faucets. The kitchen has been enhanced with new under cabinet lighting, updated drawer pulls, and a pantry with pull out shelves for easy access. Additional updates include a new dining room light fixture, refreshed kitchen ceiling lights, a new ceiling fan on the lanai, and two water saving toilets. The air conditioner is just two years old, and the hot water heater was replaced in 2019. This condo also comes with one assigned parking space, guest parking, an assigned storage room, and the convenience of a laundry room on the same floor. The community offers fantastic amenities, including two heated pools, a meeting room, and a workout room, all with low monthly maintenance fees. Plus, the buildings roof is only 1.5 years old, adding to its long term value. Ideally located just minutes from UTC shopping, dining, and entertainment, this move in ready condo offers stress free living in a well maintained community. Whether you're enjoying your morning coffee with scenic views or unwinding after a day on the course, this home is the perfect retreat.This move in ready condo is a rare find. All information provided by the sellers is deemed reliable but is not guaranteed. Buyers are encouraged to verify all information independently.
Payment Calculator
- Principal & Interest -
- Property Tax $
- Home Insurance $
- HOA Fees $
- Monthly -
For a Fast & FREE Mortgage Pre-Approval Apply Now
Apply Now
 Apply Now
Apply NowFeatures
Building and Construction
- Covered Spaces: 0.00
- Exterior Features: Balcony, Sliding Doors, Storage
- Flooring: Carpet, Ceramic Tile
- Living Area: 900.00
- Roof: Membrane
School Information
- High School: Braden River High
- Middle School: Braden River Middle
- School Elementary: Kinnan Elementary
Garage and Parking
- Garage Spaces: 0.00
- Open Parking Spaces: 0.00
- Parking Features: Assigned
Eco-Communities
- Water Source: Public
Utilities
- Carport Spaces: 0.00
- Cooling: Central Air
- Heating: Central
- Pets Allowed: Number Limit, Yes
- Sewer: Public Sewer
- Utilities: Public
Finance and Tax Information
- Home Owners Association Fee Includes: Insurance, Maintenance Structure, Maintenance Grounds, Management, Pest Control, Pool, Recreational Facilities, Sewer, Trash, Water
- Home Owners Association Fee: 0.00
- Insurance Expense: 0.00
- Net Operating Income: 0.00
- Other Expense: 0.00
- Tax Year: 2024
Other Features
- Appliances: Dishwasher, Electric Water Heater, Microwave, Range, Refrigerator
- Association Name: Stacia Searcy
- Association Phone: 941-315-8044
- Country: US
- Interior Features: Ceiling Fans(s), Living Room/Dining Room Combo, Solid Surface Counters, Window Treatments
- Legal Description: UNIT 207 NO. 1 PALM-AIRE AT DESOTO LAKES COUNTRY CLUB APTS CONDOMINIUM PI#19206.0018/4
- Levels: One
- Area Major: 34243 - Sarasota
- Occupant Type: Owner
- Parcel Number: 1920600184
- Possession: Close Of Escrow
- Unit Number: 207
- View: Water
- Views: 19
- Zoning Code: RMF6/WPE
Similar Properties
Nearby Subdivisions
8609 Montserrat At Utc
Avista Of Palm-aire Sec 1
Avista Of Palm-aire Section 1
Avista Of Palmaire Sec 1
Club Villas Ii At Palm-aire Ph
Club Villas Ii At Palmaire Ph
Clubside At Palmaire I Ii
Eagle Creek I
Eagle Creek I Condo
Eagle Creek Vi
Gardens At Palmaire Country Cl
Golf Pointe At Palmaire Cc Sec
Hidden Hollow
Magnolia Place
No 1 Palm-aire Desoto Lakes Cc
No 1 Palmaire Desoto Lakes Cc
Palm Aire At Desoto Lakes Cntr
Palm Aire At Sarasota
Palm-aire At Desoto Lakes Cntr
Palmaire At Desoto Lakes Count
Palmaire At Sarasota
Palmaire At Sarasota 10b
Palmaire At Sarasota 10c
Palmaire At Sarasota 8a
Palmaire At Sarasota 8b
Palmaire Desoto Lakes Country
Parkridge
Parkridge Ph 33 19
Parkridge Ph 33 & 19
Pine Trace
Pinehurst Sec Iii
Sarasota Cay Club Condo
Shadybrook Village Amd
Soleil Ph 1
Soleil Ph 11
Soleil Ph 17
Soleil Ph 18
Soleil Ph 39
Soleil Ph 41
Soleil Ph 5
The Hollows Ph I
The Preserves At Palmaire
Woodland Green
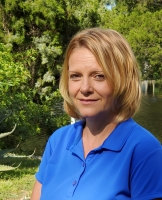
- Christa L. Vivolo
- Tropic Shores Realty
- Office: 352.440.3552
- Mobile: 727.641.8349
- christa.vivolo@gmail.com



