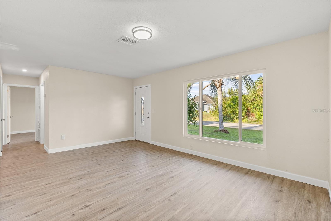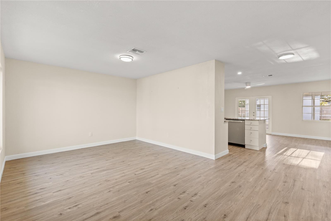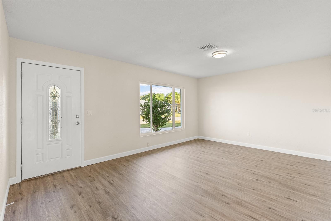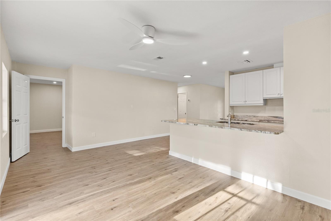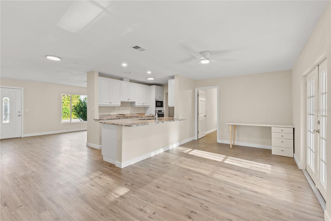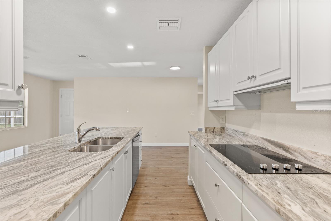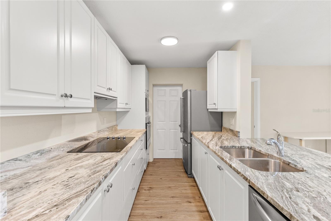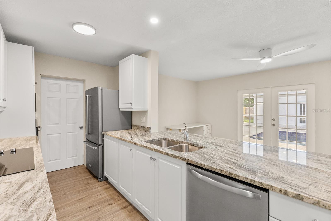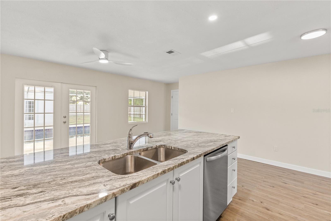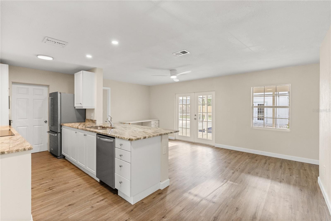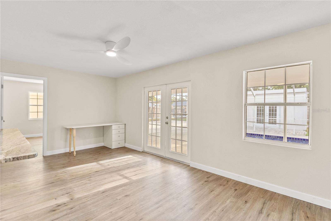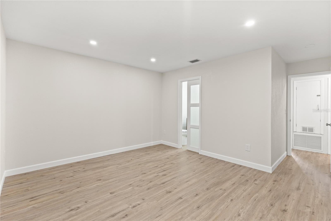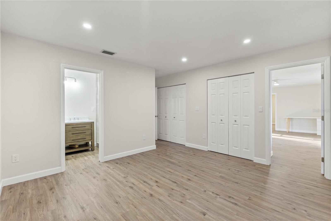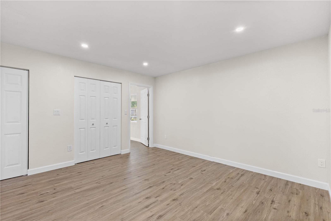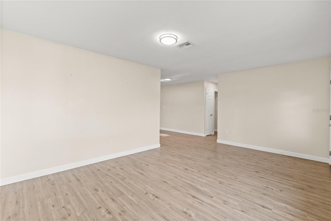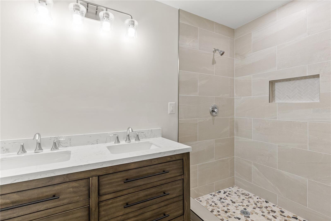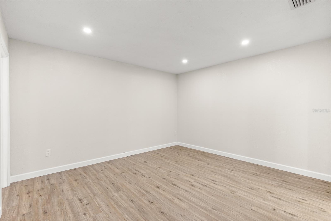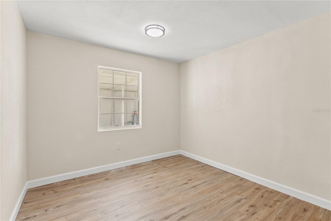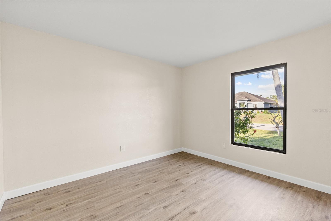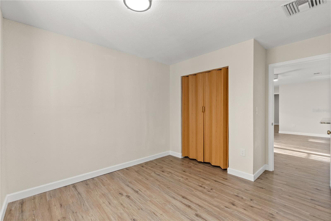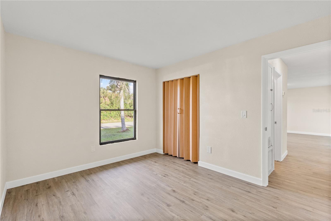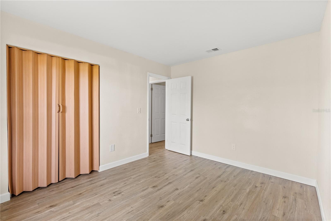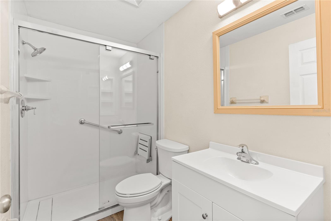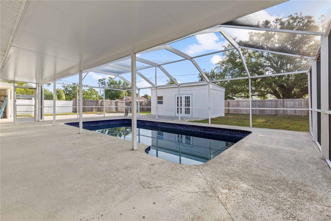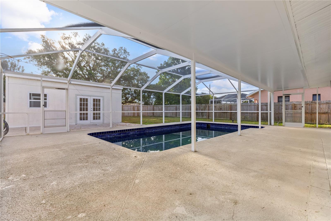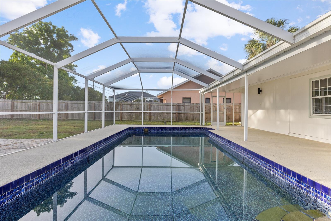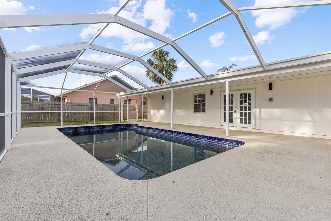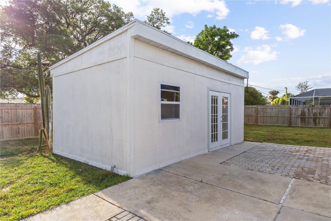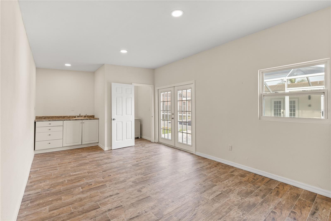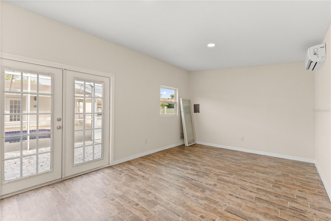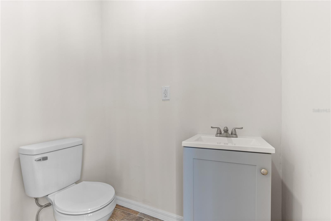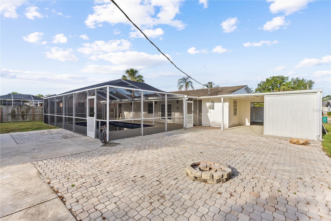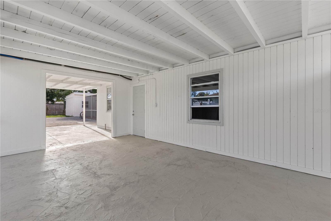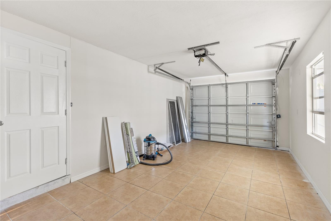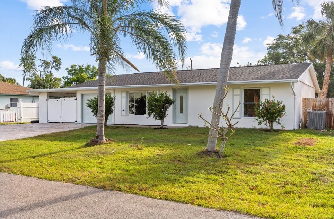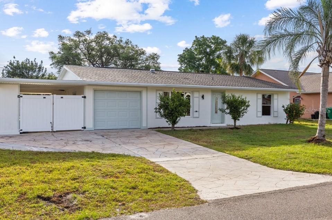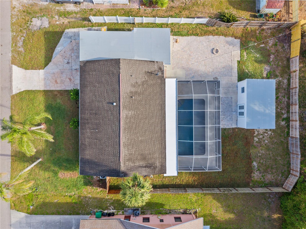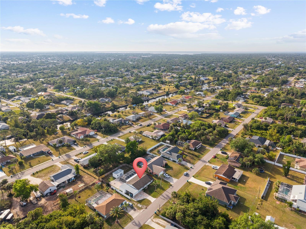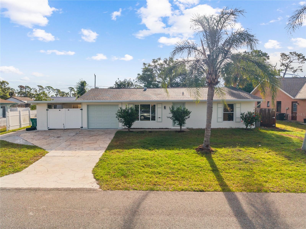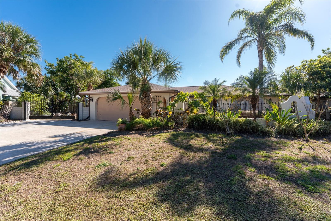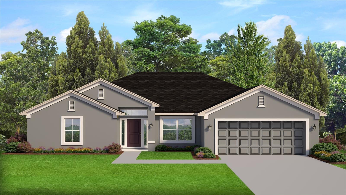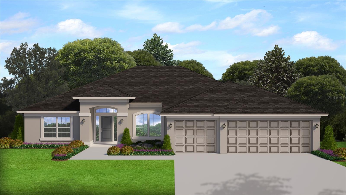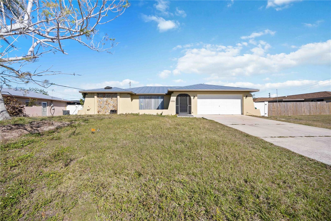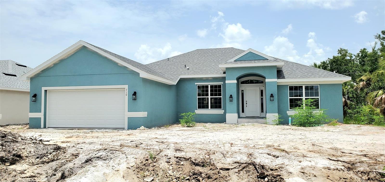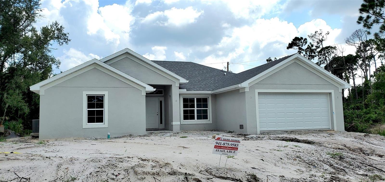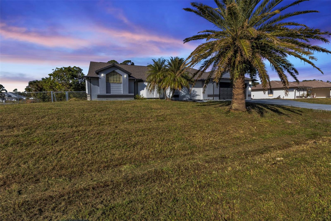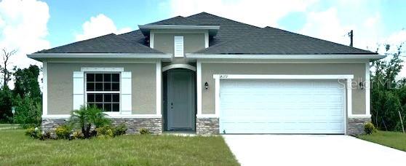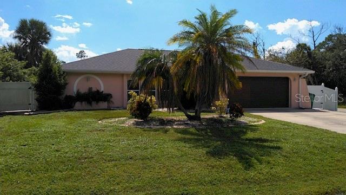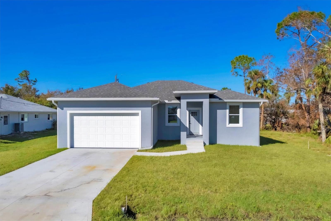2070 Carpetgreen Street, PORT CHARLOTTE, FL 33948
Property Photos
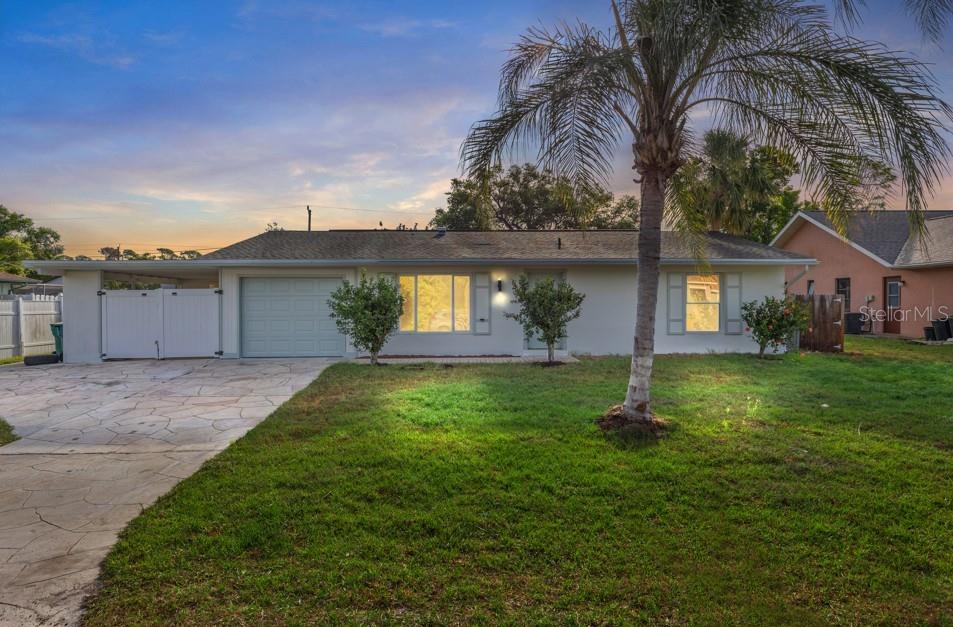
Would you like to sell your home before you purchase this one?
Priced at Only: $364,300
For more Information Call:
Address: 2070 Carpetgreen Street, PORT CHARLOTTE, FL 33948
Property Location and Similar Properties
- MLS#: A4646440 ( Residential )
- Street Address: 2070 Carpetgreen Street
- Viewed: 6
- Price: $364,300
- Price sqft: $160
- Waterfront: No
- Year Built: 1973
- Bldg sqft: 2281
- Bedrooms: 3
- Total Baths: 3
- Full Baths: 2
- 1/2 Baths: 1
- Garage / Parking Spaces: 2
- Days On Market: 7
- Additional Information
- Geolocation: 27.0014 / -82.1409
- County: CHARLOTTE
- City: PORT CHARLOTTE
- Zipcode: 33948
- Subdivision: Port Charlotte Sec 021
- Provided by: HOUSE MATCH
- Contact: Abigail Lange
- 941-213-7028

- DMCA Notice
-
DescriptionWelcome to a fully fenced in, charming home where style, space, and sunshine come standard. With no NO/HOA and no flood insurance. From the well kept curb appeal to the wide open layout, newer roof (2018), freshly updated luxury vinyl floors throughout, newly installed electric water heater (2025), A/C (2023), newer electrical panel (2024) (and a split bedroom floor plan, this home is move in ready! Step into the living room, and youll be greeted by beautiful windows that let the Florida sunshine pour in, creating a bright, cheerful space that instantly feels like home. The kitchen with salvaged cabinets is equipped with newer appliances (2023) for your peace of mind, and gorgeous quartz counter tops. The breakfast bar is large perfect for casual meals, entertaining, or weekend coffee chats. The primary suite features his and her closets, a completely updated en suite bathroom, and plenty of space to stretch out. Out back, youve got a large saltwater tile pool that screams weekend vibes, family fun, and sunset lounging. Want to take it up a notch? Theres even a fire pitperfect for cozy nights under the stars. The real showstopper is the fully finished flex space just steps from the pool. Complete with finished floors, a wet bar, a half bath, heat, and A/C, its the ultimate home office, man cave, she shed, poolside lounge, or playroom. Whatever you needits ready. The home also offers a double gate leading into the double carport with newer roof (2024) over the carport, adding flexibility for parking or storage, plus a one car garage for even more convenience. Inside, the open concept keeps the energy flowing, while the newer septic tank gives you peace of mind behind the scenes. When it comes to location? Youre just minutes from shopping, Starbucks, restaurants, and all the everyday conveniences that make life easy and fun. This place has the bones, the upgrades, and the bonus features that turn a house into a home. If youre looking for personality, power, and potentialthis is your next smart decision. This Port Charlotte stunner wont last. Find out if this home is your perfect match, and book a showing today!
Payment Calculator
- Principal & Interest -
- Property Tax $
- Home Insurance $
- HOA Fees $
- Monthly -
For a Fast & FREE Mortgage Pre-Approval Apply Now
Apply Now
 Apply Now
Apply NowFeatures
Building and Construction
- Covered Spaces: 0.00
- Exterior Features: Lighting, Private Mailbox, Sidewalk
- Fencing: Fenced
- Flooring: Luxury Vinyl
- Living Area: 1298.00
- Other Structures: Cabana
- Roof: Shingle
Garage and Parking
- Garage Spaces: 1.00
- Open Parking Spaces: 0.00
- Parking Features: Covered, Driveway
Eco-Communities
- Pool Features: Gunite, In Ground, Salt Water, Screen Enclosure, Tile
- Water Source: Public
Utilities
- Carport Spaces: 1.00
- Cooling: Central Air
- Heating: Electric
- Sewer: Septic Tank
- Utilities: Electricity Available, Water Connected
Finance and Tax Information
- Home Owners Association Fee: 0.00
- Insurance Expense: 0.00
- Net Operating Income: 0.00
- Other Expense: 0.00
- Tax Year: 2024
Other Features
- Appliances: Built-In Oven, Cooktop, Dishwasher, Disposal, Electric Water Heater, Microwave, Refrigerator
- Country: US
- Interior Features: Ceiling Fans(s), Kitchen/Family Room Combo, Living Room/Dining Room Combo, Open Floorplan, Primary Bedroom Main Floor, Solid Surface Counters, Solid Wood Cabinets
- Legal Description: PCH 021 0332 0006 PORT CHARLOTTE SEC21 BLK332 LT 6 399/903 418/37 845/766 DC1950/1147- DP 2178/327 2299/1019 2853/1113 3344906 3422733
- Levels: One
- Area Major: 33948 - Port Charlotte
- Occupant Type: Vacant
- Parcel Number: 402218230006
- View: City, Pool
- Zoning Code: RSF3.5
Similar Properties
Nearby Subdivisions
Heritage Oak Park
Heritage Oak Park 01
Heritage Oak Park 02
Heritage Oak Park 03
Heritage Oak Park 04
Heritage Oak Parkheritage Vill
Manchester Estates
Mcgrath Point Estates
Not Applicable
Peachland
Port Charlotte
Port Charlotte Div Sec 41
Port Charlotte Sec 008
Port Charlotte Sec 010
Port Charlotte Sec 021
Port Charlotte Sec 023
Port Charlotte Sec 031
Port Charlotte Sec 037
Port Charlotte Sec 044
Port Charlotte Sec 079
Port Charlotte Sec 089
Port Charlotte Sec 090
Port Charlotte Sec 091
Port Charlotte Sec 092
Port Charlotte Sec 101
Port Charlotte Sec 23
Port Charlotte Sec 37
Port Charlotte Sec 41
Port Charlotte Sec 79
Port Charlotte Sec 8
Port Charlotte Sec Cc8
Port Charlotte Sec31
Port Charlotte Sec8
Port Charlotte Section 21
Port Charlotte Section 31
Port Charlotte Section 87
Port Charlotte Sub I Sec 31
Port Charlotte Sub Sec 23
Port Charlotte Sub Sec 37
Port Charlotted Sec 23
Port Port Charlotte Sec 37
Rocksedge
South Bayview Estates

- Christa L. Vivolo
- Tropic Shores Realty
- Office: 352.440.3552
- Mobile: 727.641.8349
- christa.vivolo@gmail.com



