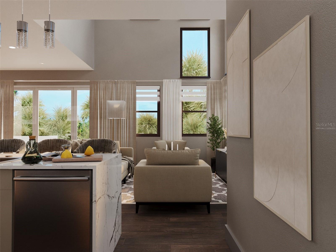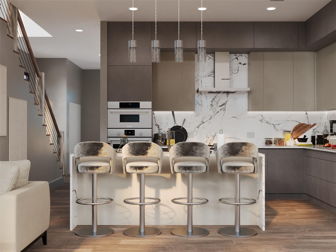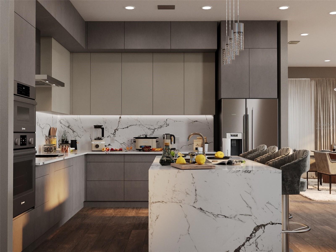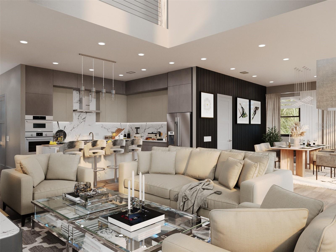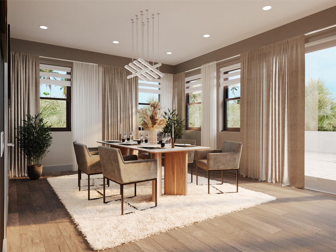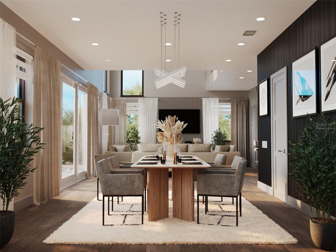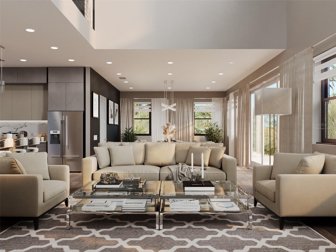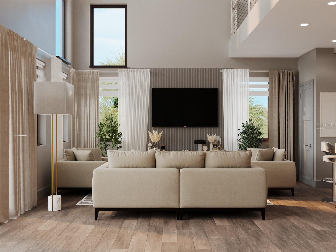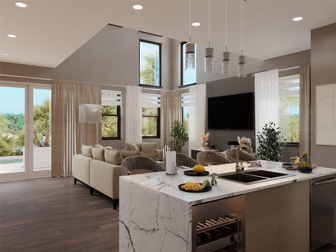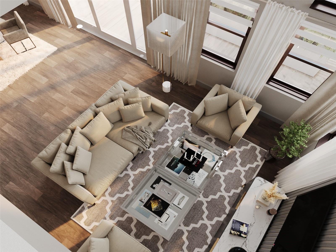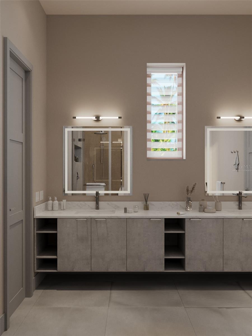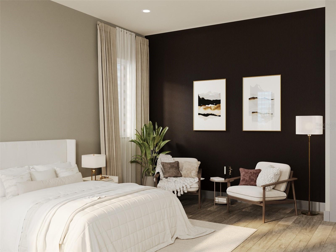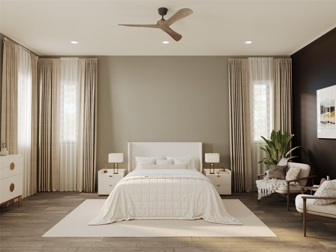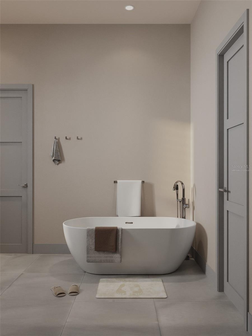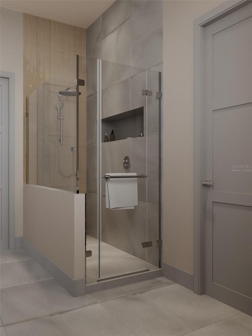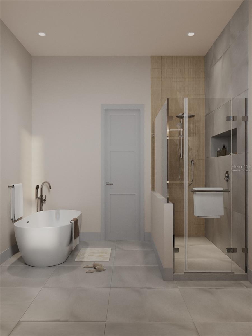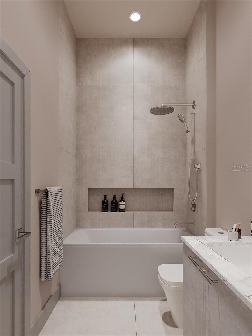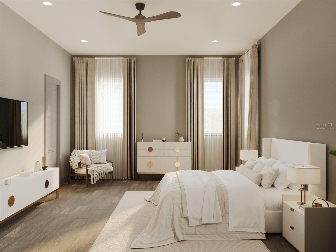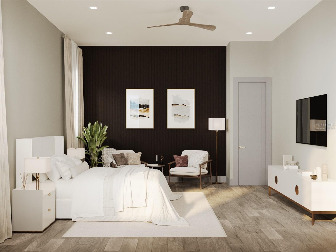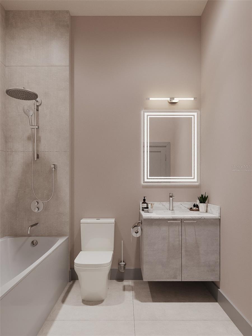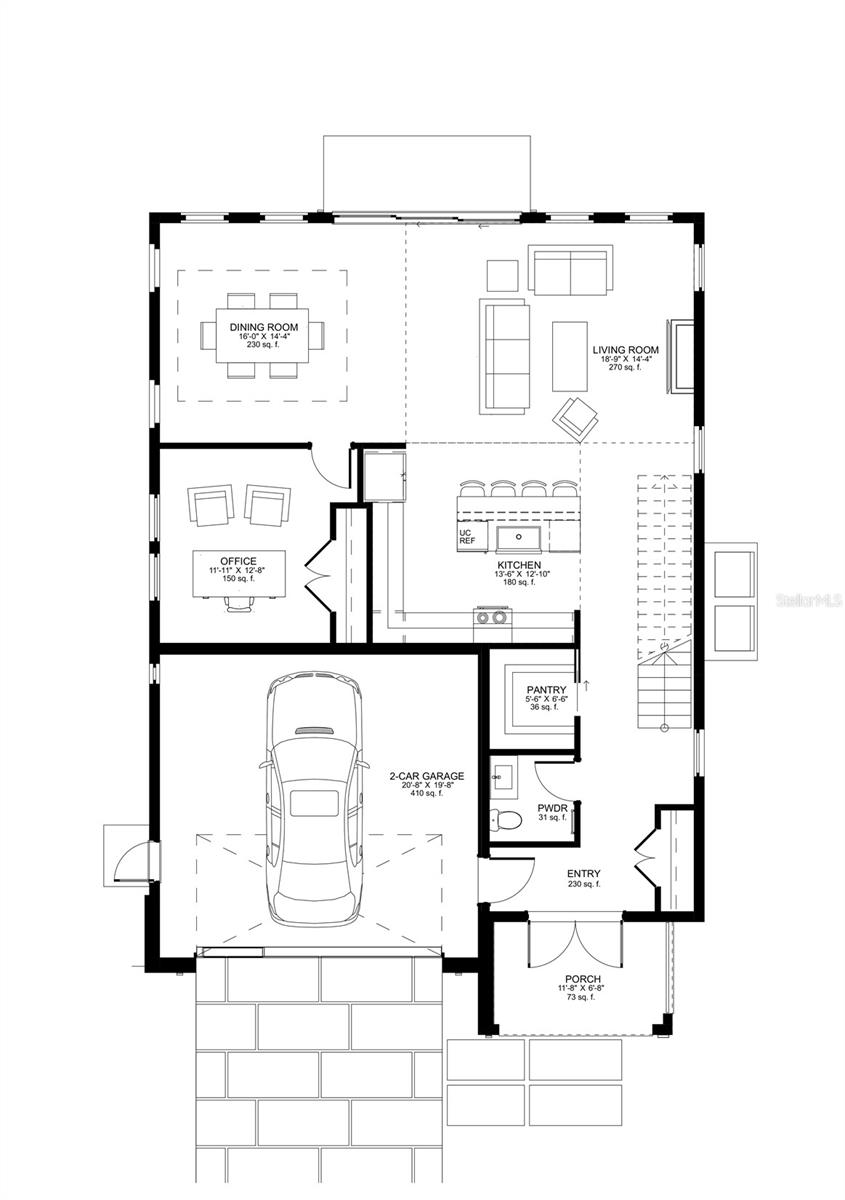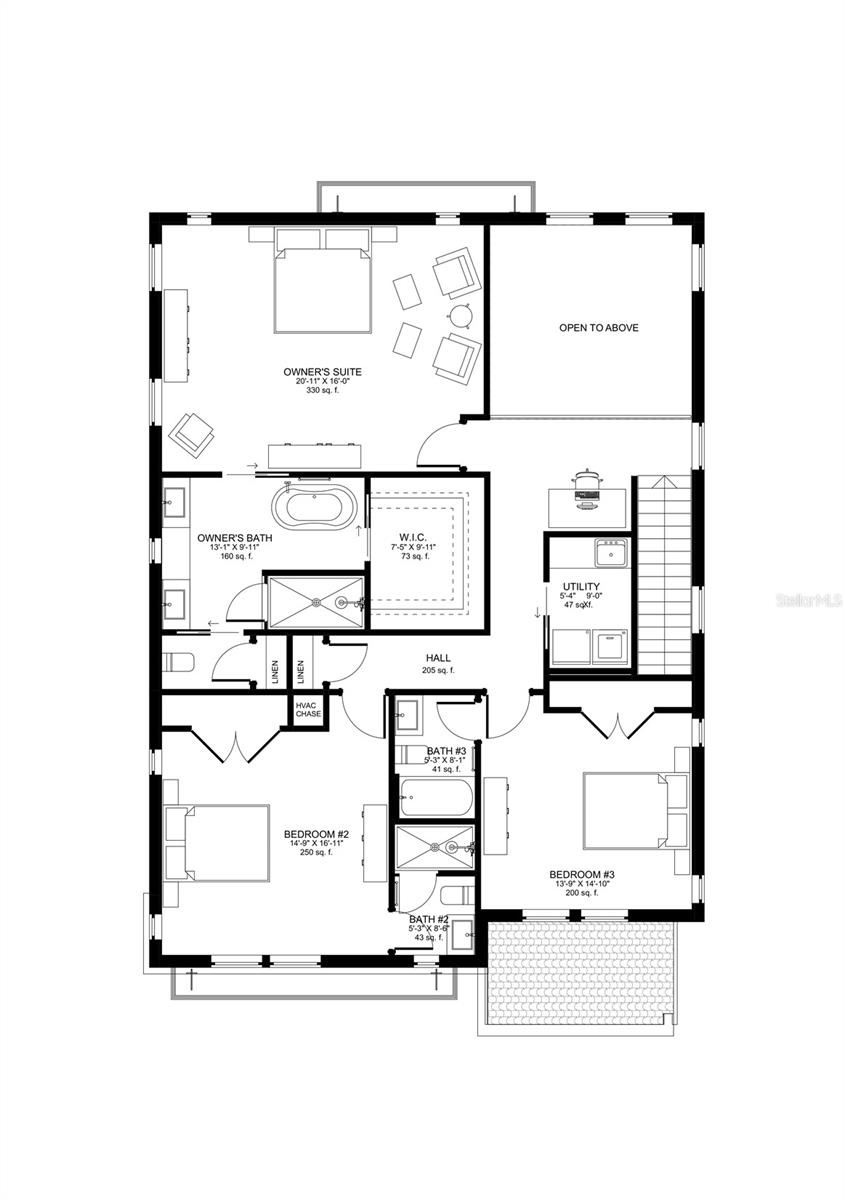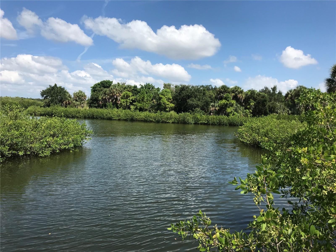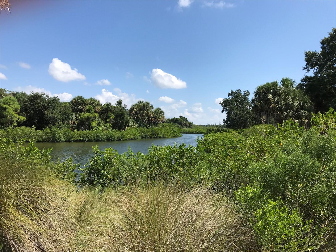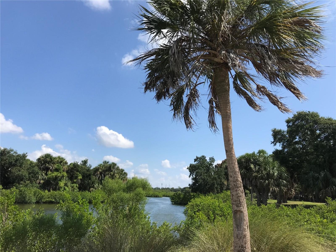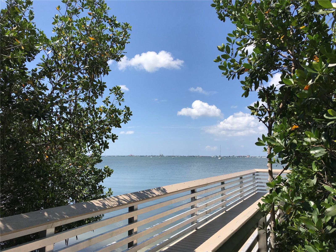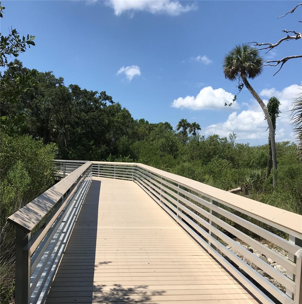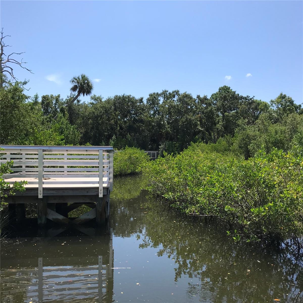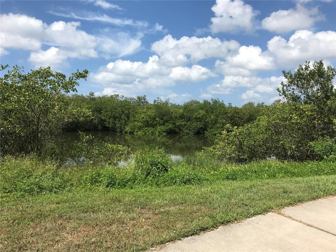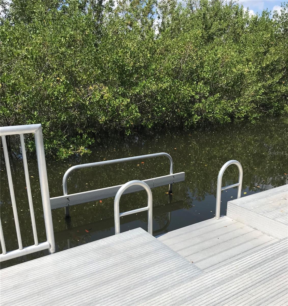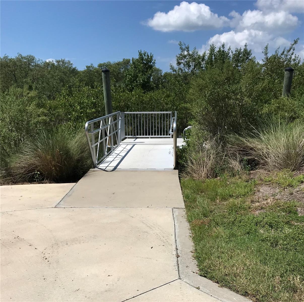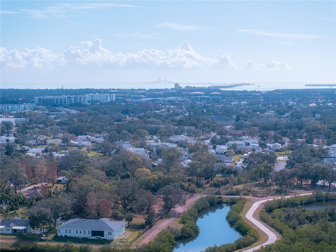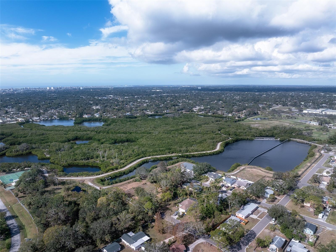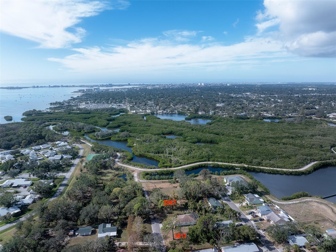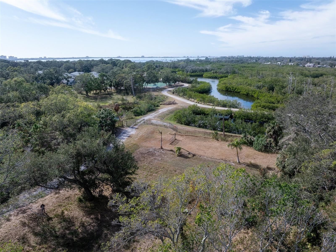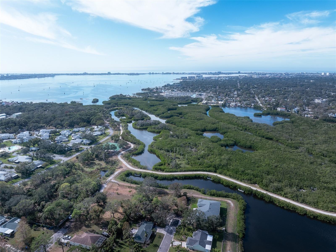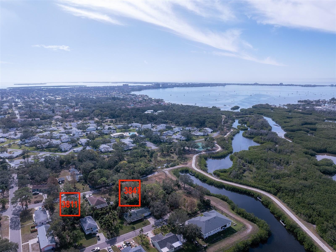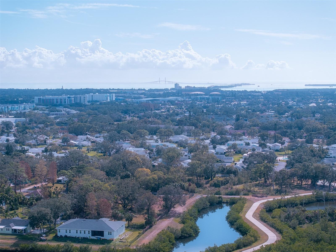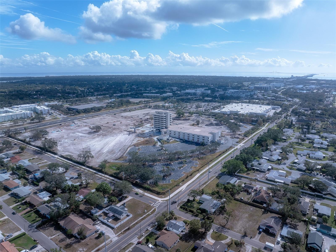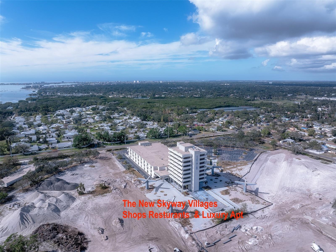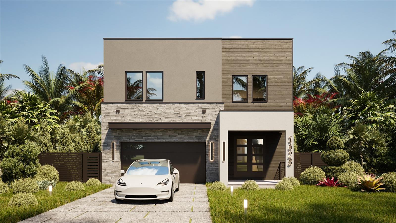3811 30th Avenue S, ST PETERSBURG, FL 33711
Property Photos
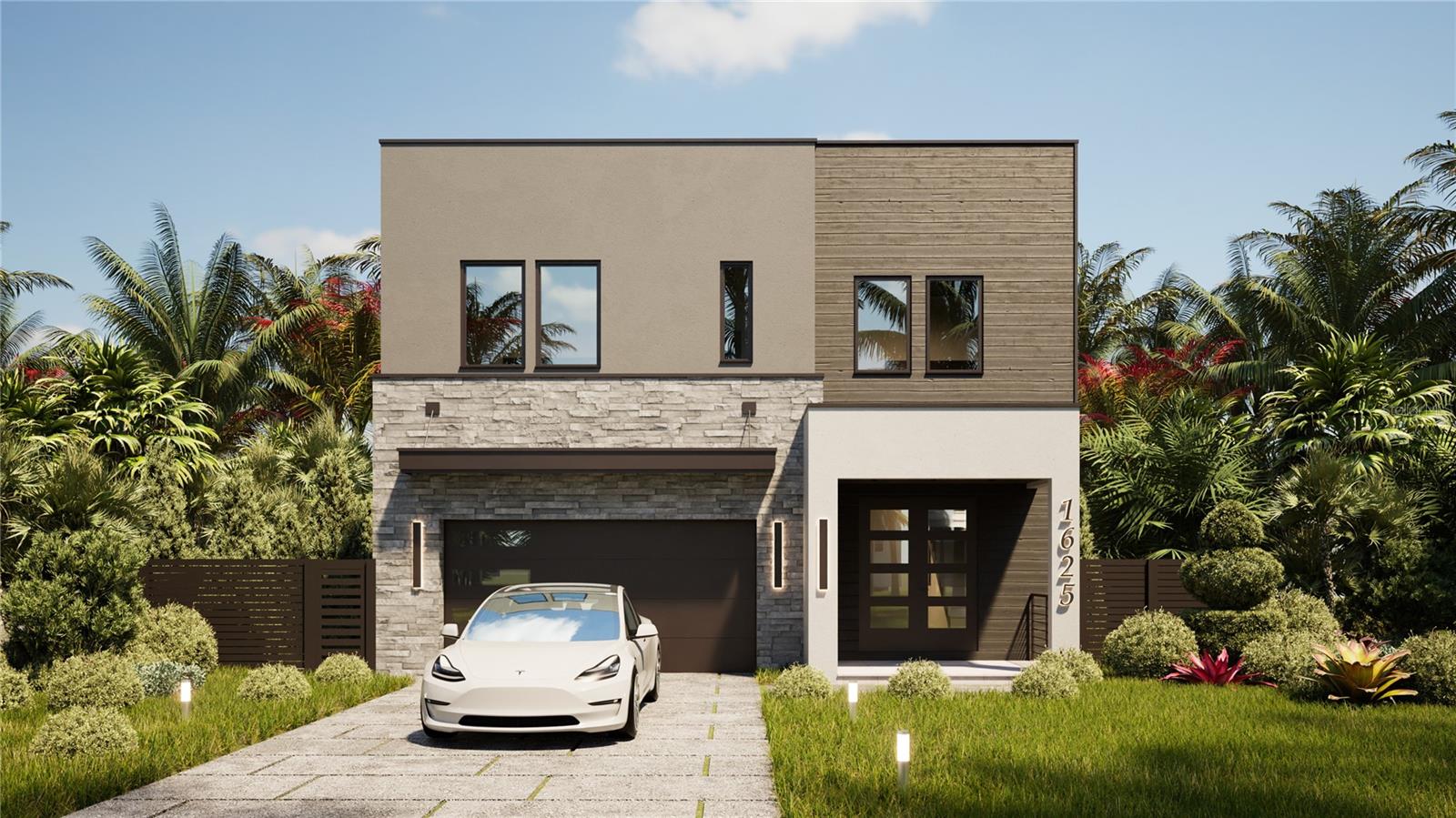
Would you like to sell your home before you purchase this one?
Priced at Only: $999,000
For more Information Call:
Address: 3811 30th Avenue S, ST PETERSBURG, FL 33711
Property Location and Similar Properties
- MLS#: A4646476 ( Residential )
- Street Address: 3811 30th Avenue S
- Viewed: 84
- Price: $999,000
- Price sqft: $302
- Waterfront: No
- Year Built: 2026
- Bldg sqft: 3310
- Bedrooms: 4
- Total Baths: 4
- Full Baths: 3
- 1/2 Baths: 1
- Garage / Parking Spaces: 2
- Days On Market: 112
- Additional Information
- Geolocation: 27.7413 / -82.6857
- County: PINELLAS
- City: ST PETERSBURG
- Zipcode: 33711
- Subdivision: Bayview Terrace Roy Scotts
- Provided by: REALTY HUB
- Contact: Brooke Hartman
- 407-900-1001

- DMCA Notice
-
DescriptionOne or more photo(s) has been virtually staged. Pre Construction. To be built. 1 of 3 new homes by Kelner Homes on the edge of Clambayou Nature Preserve where Salt Life meets City Life. You would be just a few hundred feet from trail and water access for walking, biking, fishing and kayaking,1 block from the new Skyway Village with shops and Restaurants, just 1 or 2 miles to 2 different Marinas, The Golf Course, Tiki Docs and just 10 minutes to downtown St.Pete or GulfPort. It is a dreamy location for this exquisite 4 Bedroom, 3.5 Bathroom home with a gross 3310 Sqft and 2,767 sq. ft. Heated This new construction home by Kelner Homes, From the moment you step inside, a Kelner Home you'll be captivated by the luxurious features that redefine modern living. Entertain and create culinary masterpieces in the state of the art kitchen, complete with 42" cabinets and quartz countertops that glisten under the ambient LED lighting. Stainless steel appliances beckon culinary creativity while the walk In pantry ensures you your ingredients are within easy reach and the kitchen stays clutter free, making meal preparation efficient and easy. The large kitchen island seats 4 easily. There is storage under both sides of the island and cleanup is a breeze using the imbedded stylish farmhouse style sink. The home's open concept layout seamlessly connects the living, dining, and kitchen areas, forming a hub of togetherness. Open the huge 3 panel sliding glass wall leading to the large lanai to create the perfect combination of refined indoor and outdoor entertainment spaces. Enjoy peace of mind knowing your home is equipped with high quality hurricane impact windows, combining safety and aesthetics. Four generously sized bedrooms provide private retreats for every member of the household. The immense master suite is a haven of tranquility featuring a double vanity and a luxurious glass enclosed shower. Every detail has been meticulously designed, from the contemporary LED lighting that bathes the interiors in a warm glow to the modern fixtures that add a touch of sophistication to each room. Step outside onto the lanai and step into your own personal paradise. The lush landscaping will envelope the property, creating a serene and inviting ambiance . There is room for a pool. Imagine evenings spent on the patio, savoring the tranquil surroundings of the nature preserve or hosting memorable gatherings with loved ones. Energy efficient LED lighting illuminates every corner, enhancing the modern ambiance of the home. This modern masterpiece is not just a home; it's a lifestyle. Embrace the fusion of modern design, comfort, and luxury in every aspect of this perfectly located home. Your future awaits a harmonious retreat where every detail has been meticulously crafted to elevate your living experience and a location that checks all the boxes Remember, this isn't just any home, it's a Kelner Home. Renderings are for illustration purposes only
Payment Calculator
- Principal & Interest -
- Property Tax $
- Home Insurance $
- HOA Fees $
- Monthly -
For a Fast & FREE Mortgage Pre-Approval Apply Now
Apply Now
 Apply Now
Apply NowFeatures
Building and Construction
- Builder Model: Costa
- Builder Name: Kelner Homes
- Covered Spaces: 0.00
- Exterior Features: Awning(s), Balcony, Garden, Lighting
- Flooring: Ceramic Tile, Luxury Vinyl
- Living Area: 2767.00
- Roof: Membrane, Other
Property Information
- Property Condition: Pre-Construction
Land Information
- Lot Features: Cleared, City Limits, Level, Near Golf Course, Near Marina, Near Public Transit, Sidewalk, Street Dead-End
Garage and Parking
- Garage Spaces: 2.00
- Open Parking Spaces: 0.00
- Parking Features: Driveway, Garage Door Opener, Ground Level
Eco-Communities
- Water Source: Public
Utilities
- Carport Spaces: 0.00
- Cooling: Central Air
- Heating: Electric
- Sewer: Public Sewer
- Utilities: Cable Available, Electricity Available, Fiber Optics, Natural Gas Available, Phone Available, Public, Water Available
Finance and Tax Information
- Home Owners Association Fee: 0.00
- Insurance Expense: 0.00
- Net Operating Income: 0.00
- Other Expense: 0.00
- Tax Year: 2024
Other Features
- Appliances: Built-In Oven, Dishwasher, Disposal, Dryer, Electric Water Heater, Exhaust Fan, Ice Maker
- Country: US
- Interior Features: Ceiling Fans(s), Eat-in Kitchen
- Legal Description: BAYVIEW TERRACE, ROY SCOTTS BLK 9, LOT 14
- Levels: Two
- Area Major: 33711 - St Pete/Gulfport
- Occupant Type: Vacant
- Parcel Number: 34-31-16-05526-009-0140
- Style: Mid-Century Modern
- View: Trees/Woods
- Views: 84
Similar Properties
Nearby Subdivisions
Back Bay Manor 3
Back Bay Mnr
Bayview Terrace Roy Scotts
Bethwood Sub Rep
Bethwood Terrace
Broadwater
Broadwater Bayview Estate
Broadwater Unit 2
Broadwater Unit 2 Blk L Rep
Brunsondowell Sub 1
Brunsondowell Sub No. 1
Central Ave Heights
Central Park Rev
Childs Park
Clark Butlers Sub 2
College Landings Rep
Disston Terrace
Estelle Manor
Fairmount Park
Glazners C B Rep
Goodens Sub
Halls Central Ave 3
Leverichs J J Add To Tourist P
Marina Bay
Marina Bay Garden Villas
Matthews Yates Rep
Maximo Moorings
Mcclays J O Sub
Meadowville
Perrys Skyview 1st Add
Perrys Skyview Sub
Richardsons W E
Ridgewood Terrace
Rio Tan
Rosemont
Shadow Lawn
South Shadow Lawn
Tangerine Gardens Roes
Thompson Heights Sub No. 1 Lot
Tioga Sub
Victory Heights
Vinsetta Park Add Rev
Weilers Sub
West Bay View
West Central Ave
West Shadow Lawn
West Shore Village
Woodstock Sub
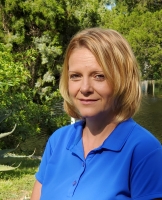
- Christa L. Vivolo
- Tropic Shores Realty
- Office: 352.440.3552
- Mobile: 727.641.8349
- christa.vivolo@gmail.com



