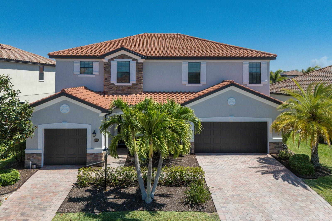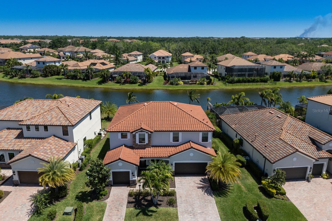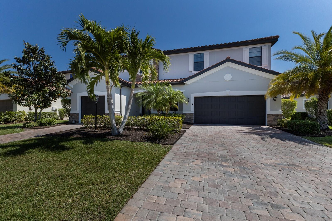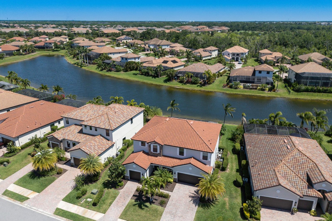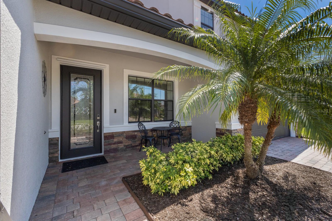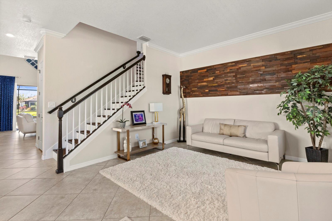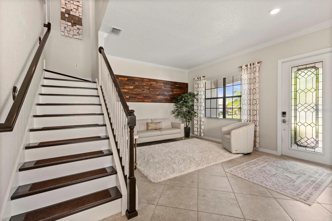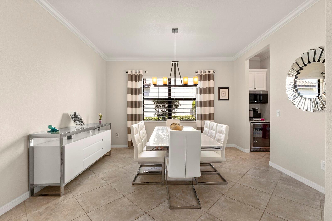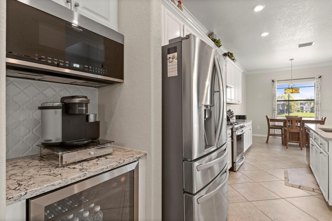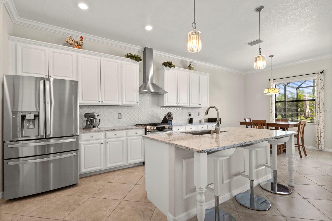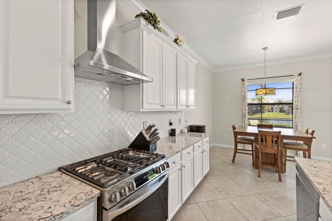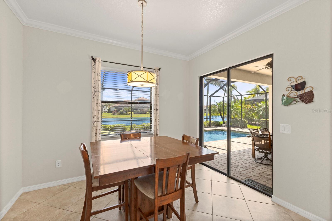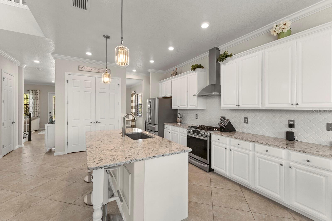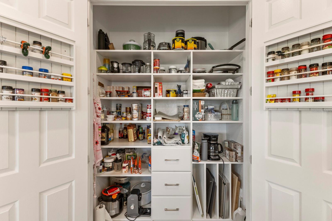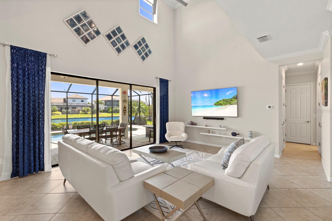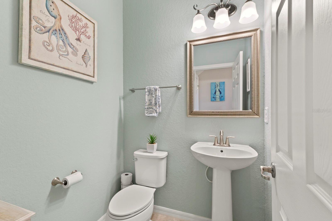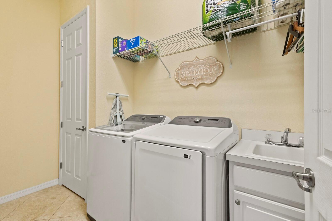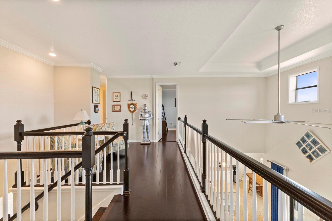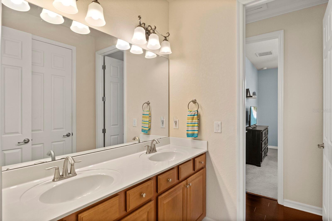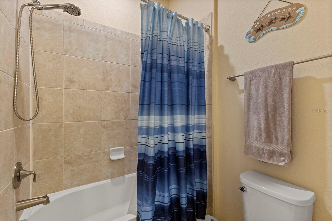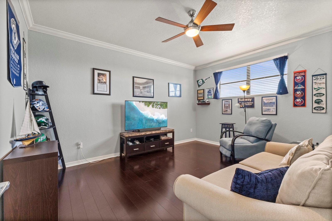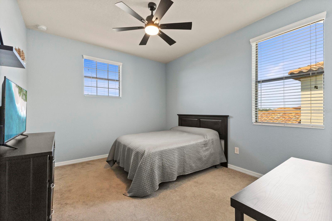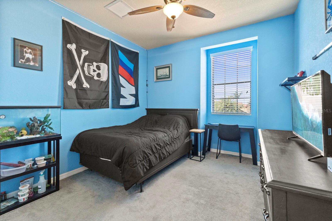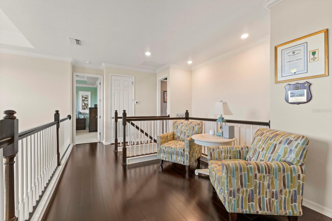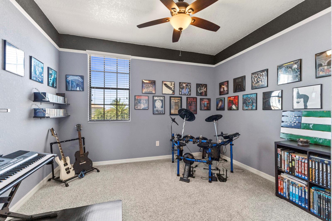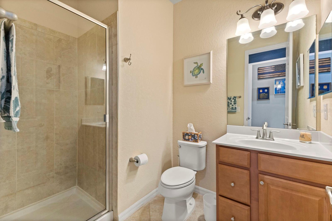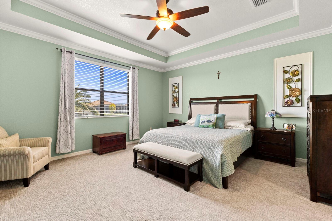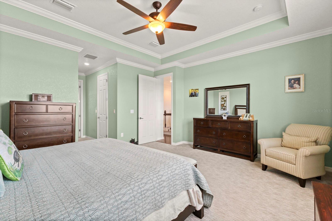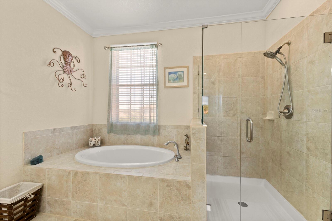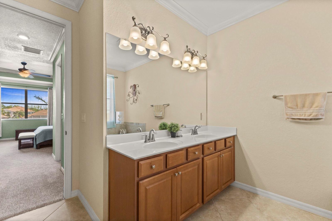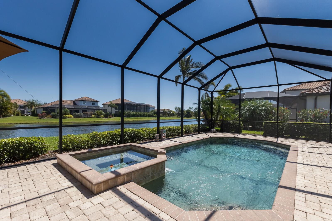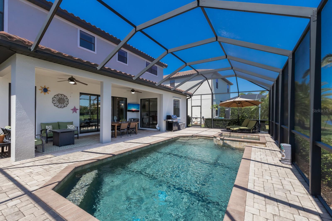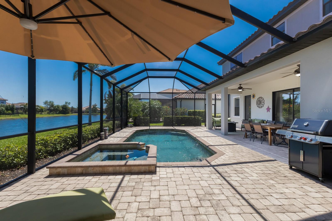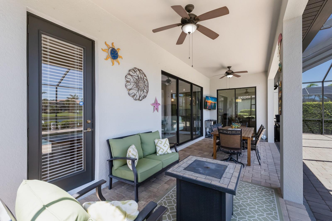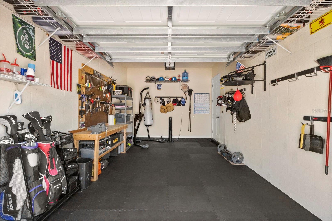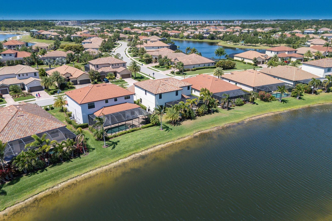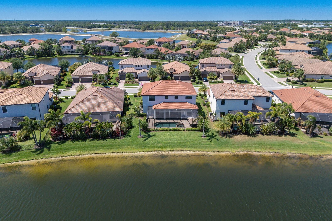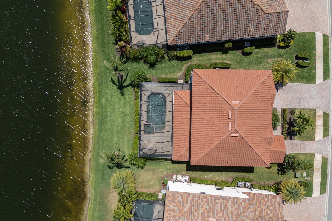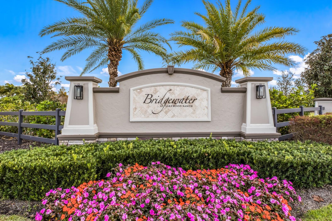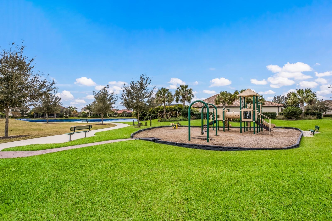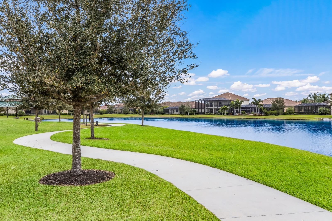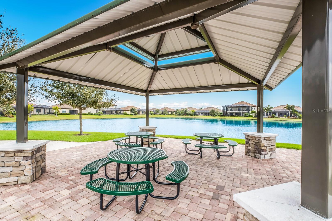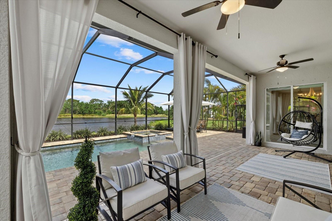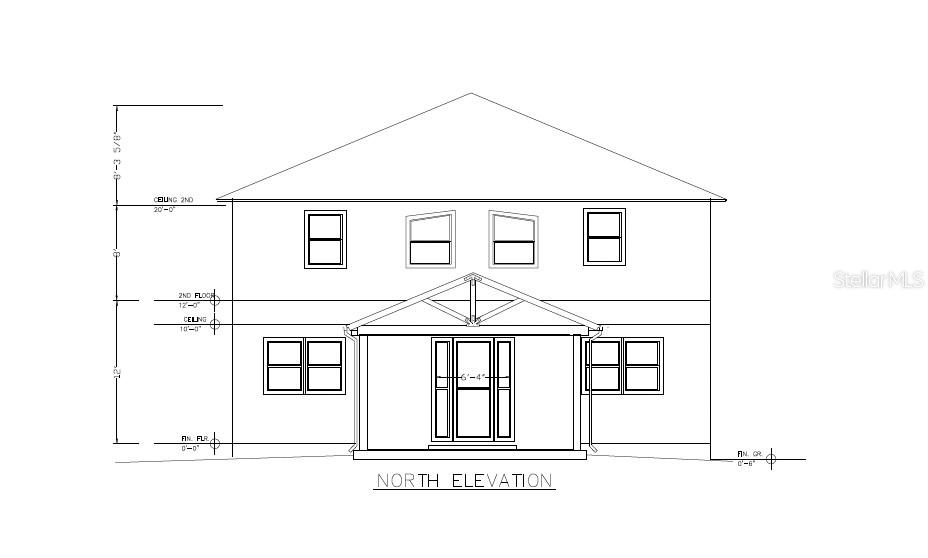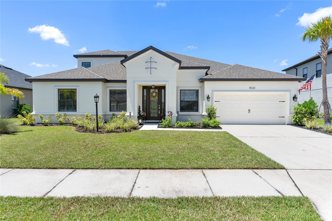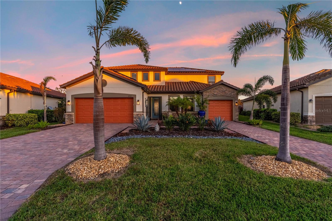13409 Ramblewood Trail, BRADENTON, FL 34211
Property Photos
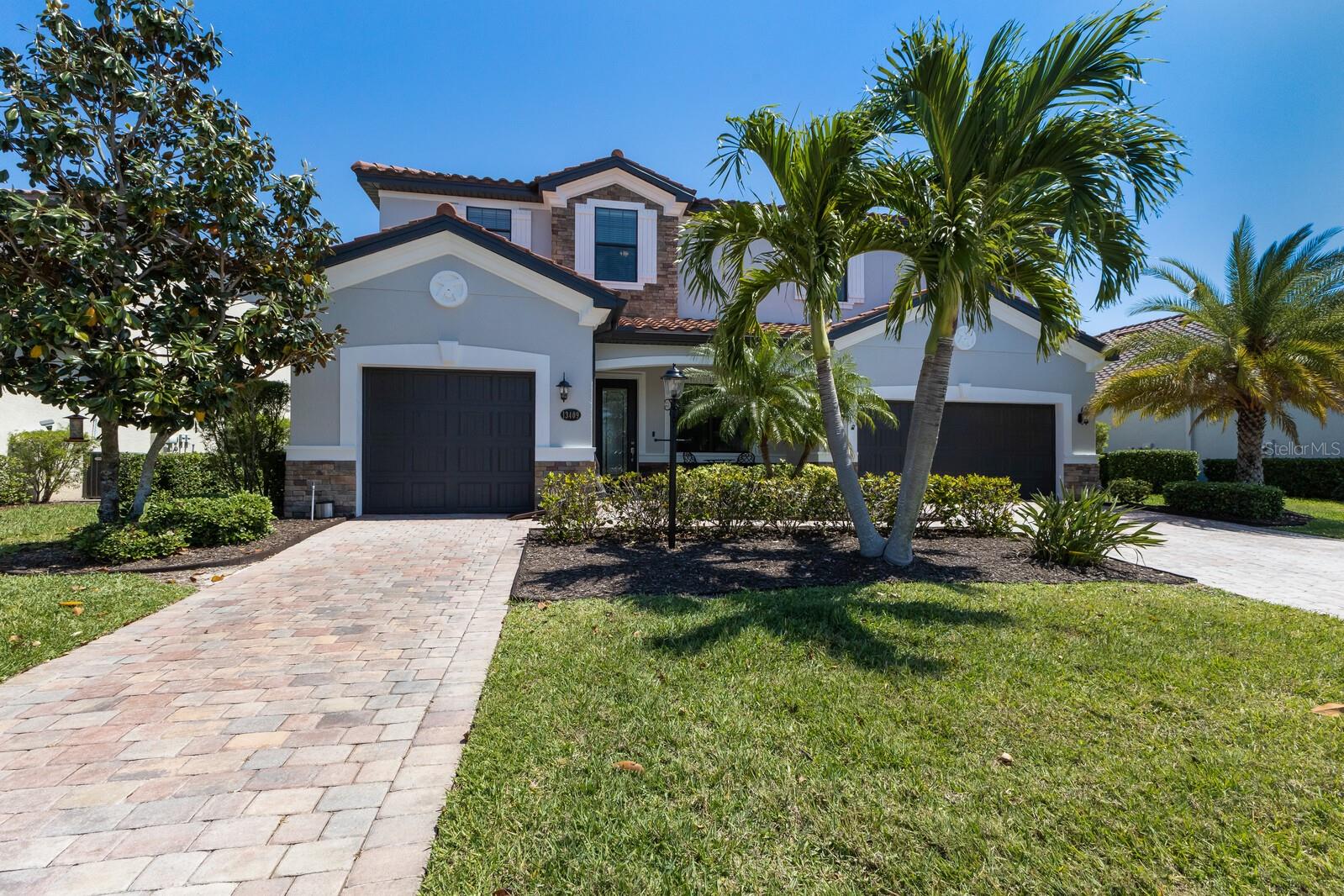
Would you like to sell your home before you purchase this one?
Priced at Only: $985,000
For more Information Call:
Address: 13409 Ramblewood Trail, BRADENTON, FL 34211
Property Location and Similar Properties
- MLS#: A4648146 ( Residential )
- Street Address: 13409 Ramblewood Trail
- Viewed: 44
- Price: $985,000
- Price sqft: $219
- Waterfront: No
- Year Built: 2016
- Bldg sqft: 4495
- Bedrooms: 5
- Total Baths: 5
- Full Baths: 4
- 1/2 Baths: 1
- Garage / Parking Spaces: 3
- Days On Market: 16
- Additional Information
- Geolocation: 27.4406 / -82.4063
- County: MANATEE
- City: BRADENTON
- Zipcode: 34211
- Subdivision: Bridgewater Ph Ii At Lakewood
- Elementary School: Gullett
- Middle School: Dr Mona Jain
- High School: Lakewood Ranch
- Provided by: KW COASTAL LIVING II
- Contact: Paula Jones
- 941-556-0500

- DMCA Notice
-
DescriptionWelcome to the highly sought after, gated community of Bridgewater, where luxury meets lifestyle. This beautifully updated Cornell floor plan by Lennar offers 5 bedrooms, 4.5 bathrooms, a spacious loft, and a split 3 car garageall thoughtfully designed with both entertaining and everyday living in mind. Positioned on one of the best lots in the community, enjoy breathtaking water views from your covered, screened in lanai, complete with brick pavers, a resort style pool, and relaxing spathe perfect setting to unwind or entertain as you watch Floridas iconic sunsets. Inside, the home features soaring 20 ft ceilings in the great room, Brazilian hardwood floors on the staircase and banister, and a light, airy open floor plan. The recently remodeled gourmet kitchen showcases an upgraded natural gas range hood, extended countertops, custom coffee and wine bar, and a massive walk in pantrydesigned with the home chef in mind. A secondary bedroom on the main floor makes an ideal guest suite or multigenerational living space. Upstairs, the loft has been enclosed with a soundproof wall and solid door, perfect for a media room or home office. The second floor also hosts four generously sized bedrooms, including a luxurious owners suite with a modern glass enclosed shower. Fresh exterior paint and lush landscaping elevate the curb appeal, while the maintenance free lifestyle lets you enjoy all the community has to offer. Located in the heart of Lakewood Ranch, Bridgewater is a premier neighborhood featuring only estate and manor homes with Mediterranean style tiled roofs and mature landscaping throughout. Enjoy proximity to top rated schools (including a charter school within close distance), world renowned beaches, upscale shopping, dining, and scenic trails. A true Florida paradise, this is a rare opportunity to own a slice of luxury in one of Floridas most desirable communities.
Payment Calculator
- Principal & Interest -
- Property Tax $
- Home Insurance $
- HOA Fees $
- Monthly -
For a Fast & FREE Mortgage Pre-Approval Apply Now
Apply Now
 Apply Now
Apply NowFeatures
Building and Construction
- Builder Model: Cornell
- Builder Name: Lennar
- Covered Spaces: 0.00
- Exterior Features: Hurricane Shutters, Irrigation System, Lighting, Sidewalk, Sliding Doors
- Flooring: Carpet, Ceramic Tile, Tile, Wood
- Living Area: 3367.00
- Roof: Tile
Property Information
- Property Condition: Completed
Land Information
- Lot Features: Landscaped, Private, Sidewalk
School Information
- High School: Lakewood Ranch High
- Middle School: Dr Mona Jain Middle
- School Elementary: Gullett Elementary
Garage and Parking
- Garage Spaces: 3.00
- Open Parking Spaces: 0.00
Eco-Communities
- Green Energy Efficient: Thermostat
- Pool Features: In Ground, Screen Enclosure
- Water Source: Public
Utilities
- Carport Spaces: 0.00
- Cooling: Central Air
- Heating: Natural Gas
- Pets Allowed: Yes
- Sewer: Public Sewer
- Utilities: Cable Connected, Electricity Connected, Natural Gas Connected, Public, Water Connected
Amenities
- Association Amenities: Gated, Park, Playground, Trail(s)
Finance and Tax Information
- Home Owners Association Fee Includes: Maintenance Grounds
- Home Owners Association Fee: 355.00
- Insurance Expense: 0.00
- Net Operating Income: 0.00
- Other Expense: 0.00
- Tax Year: 2024
Other Features
- Appliances: Bar Fridge, Built-In Oven, Cooktop, Dishwasher, Disposal, Dryer, Microwave, Range Hood, Refrigerator, Washer
- Association Name: William Wright - AMI
- Association Phone: 941-359-1134
- Country: US
- Interior Features: Ceiling Fans(s), Crown Molding, Eat-in Kitchen, High Ceilings, Kitchen/Family Room Combo, Living Room/Dining Room Combo, Open Floorplan, PrimaryBedroom Upstairs, Thermostat, Walk-In Closet(s), Window Treatments
- Legal Description: LOT 146 BRIDGEWATER PHASE II AT LAKEWOOD RANCH PI#5799.4065/9
- Levels: Two
- Area Major: 34211 - Bradenton/Lakewood Ranch Area
- Occupant Type: Owner
- Parcel Number: 579940659
- Style: Custom, Mediterranean
- View: Garden, Pool, Water
- Views: 44
- Zoning Code: PDMU/A
Similar Properties
Nearby Subdivisions
Arbor Grande
Avaunce
Bridgewater Ph Ii At Lakewood
Bridgewater Ph Iii At Lakewood
Central Park Ph B1
Central Park Subphase A1a
Central Park Subphase A2a
Central Park Subphase B2a B2c
Central Park Subphase Caa
Central Park Subphase Cba
Central Park Subphase D1aa
Central Park Subphase D1ba D2
Central Park Subphase D1bb D2a
Central Park Subphase G1a G1b
Central Park Subphase G1c
Central Park Subphase G2a G2b
Cresswind
Cresswind Ph I Subph A B
Cresswind Ph Ii Subph A B C
Cresswind Ph Iii
Eagle Trace
Eagle Trace Ph I
Eagle Trace Ph Iic
Eagle Trace Ph Iiib
Grand Oaks At Panther Ridge
Harmony At Lakewood Ranch Ph I
Indigo
Indigo Ph I
Indigo Ph Ii Iii
Indigo Ph Iv V
Indigo Ph Vi Subphase 6a 6b 6
Indigo Ph Vi Subphase 6b 6c R
Indigo Ph Vii Subphase 7a 7b
Indigo Ph Viii Subph 8a 8b 8c
Lakewood Park
Lakewood Ranch Solera Ph Ia I
Lakewood Ranch Solera Ph Ic I
Lorraine Lakes
Lorraine Lakes Ph I
Lorraine Lakes Ph Iia
Lorraine Lakes Ph Iib1 Iib2
Lorraine Lakes Ph Iib3 Iic
Mallory Park Ph I A C E
Mallory Park Ph I D Ph Ii A
Mallory Park Ph Ii Subph B
Mallory Park Ph Ii Subph C D
Not Applicable
Palisades Ph Ii
Panther Ridge
Park East At Azario Ph I Subph
Park East At Azario Ph Ii
Polo Run
Polo Run Ph Ia Ib
Polo Run Ph Iia Iib
Polo Run Ph Iic Iid Iie
Pomello City Central
Pomello Park
Rosedale
Rosedale 5
Rosedale 6a
Rosedale 6b
Rosedale 7
Rosedale 8 Westbury Lakes
Rosedale 9
Rosedale Add Ph I
Rosedale Add Ph Ii
Rosedale Highlands Subphase B
Rosedale Highlands Subphase C
Rosedale Highlands Subphase D
Saddlehorn Estates
Sapphire Point
Sapphire Point Ph I Ii Subph
Sapphire Point Ph Iiia
Serenity Creek
Serenity Creek Rep Of Tr N
Solera
Solera At Lakewood Ranch
Solera At Lakewood Ranch Ph Ii
Star Farms At Lakewood Ranch
Star Farms Ph Iiv
Star Farms Ph Iv Subph D E
Star Farms Ph Iv Subph Flm
Sweetwater At Lakewood Ranch
Sweetwater At Lakewood Ranch P
Sweetwater In Lakewood Ranch
Sweetwater Villas At Lakewood
Waterbury Tracts Continued
Woodleaf Hammock Ph I
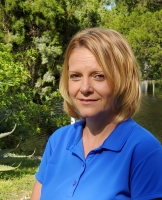
- Christa L. Vivolo
- Tropic Shores Realty
- Office: 352.440.3552
- Mobile: 727.641.8349
- christa.vivolo@gmail.com



