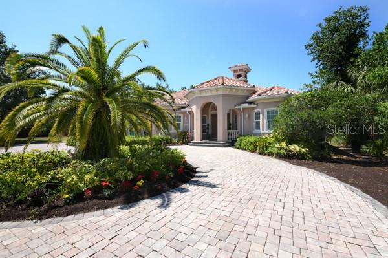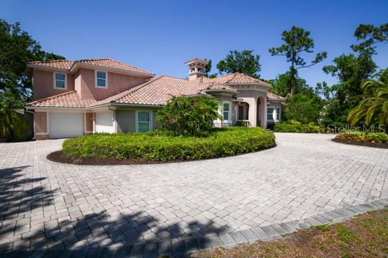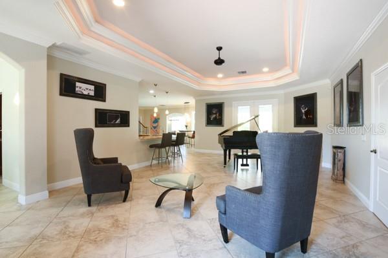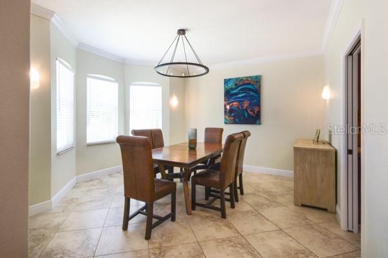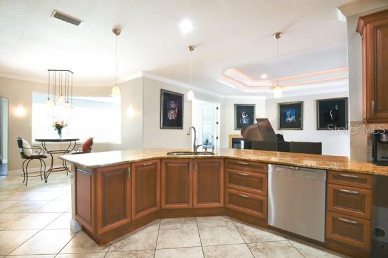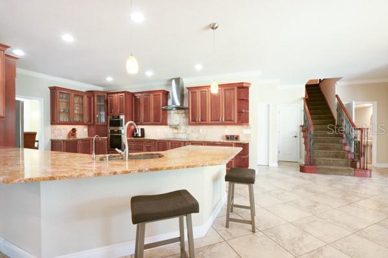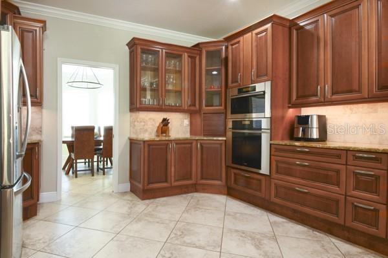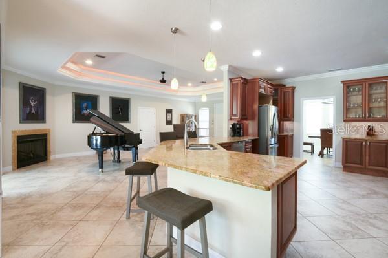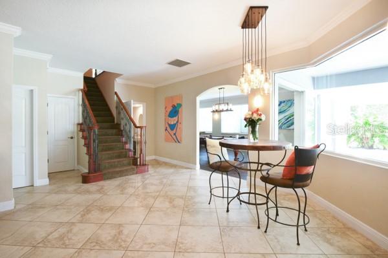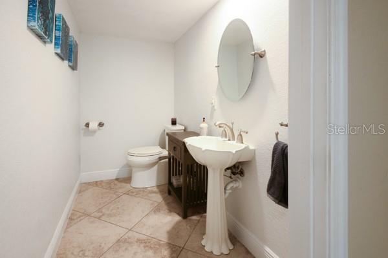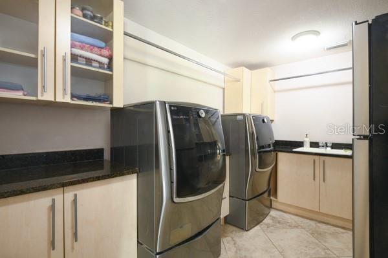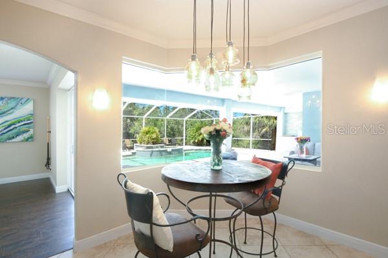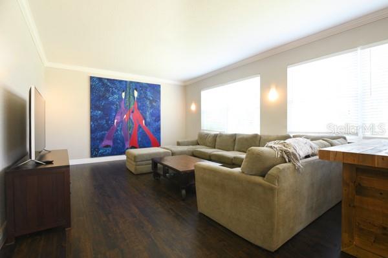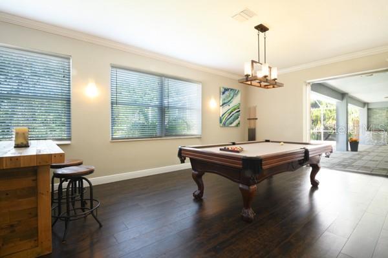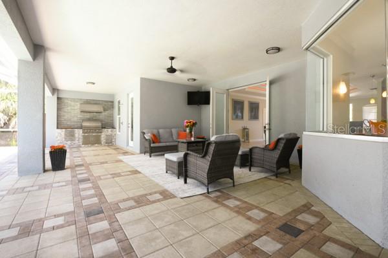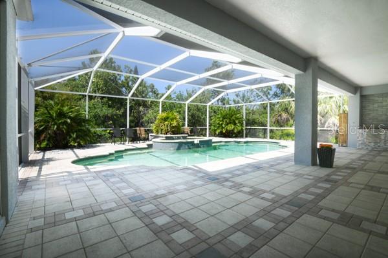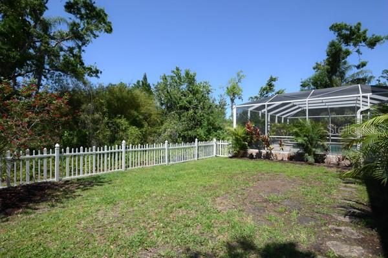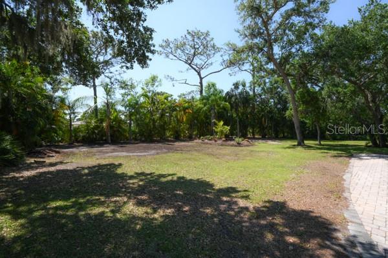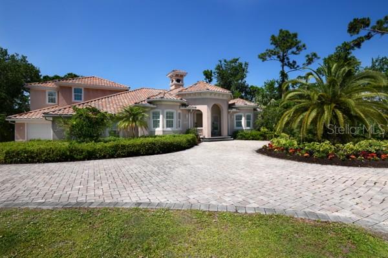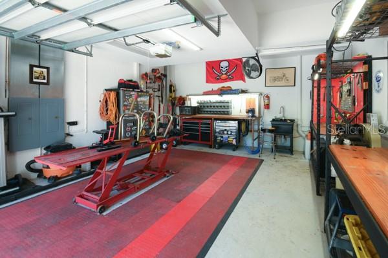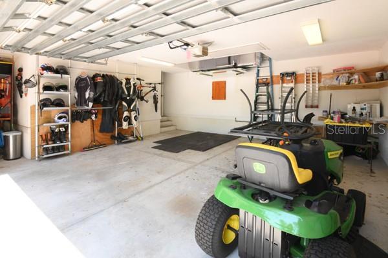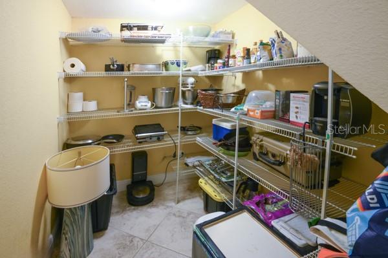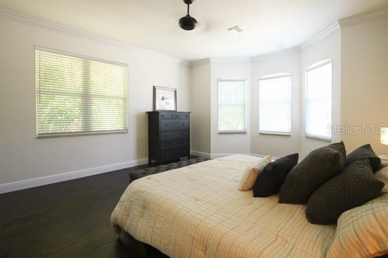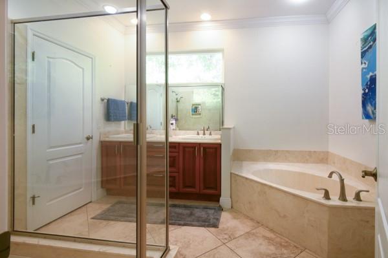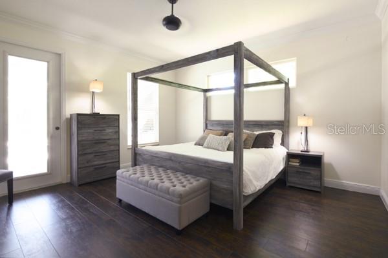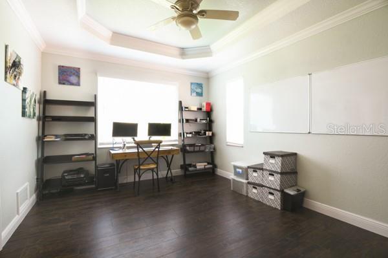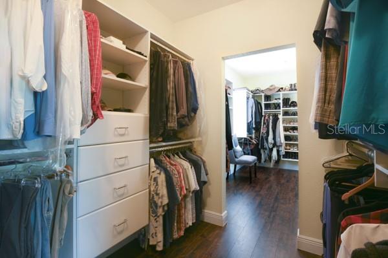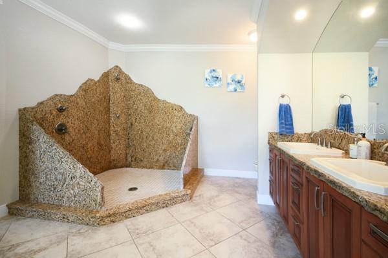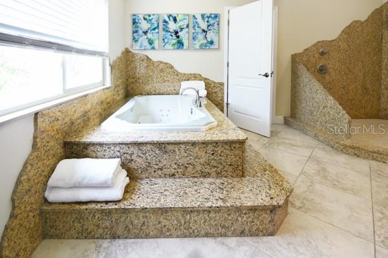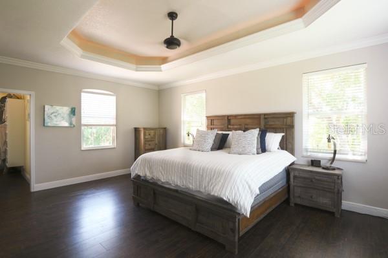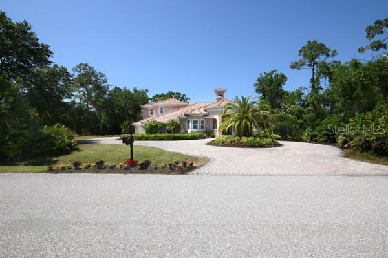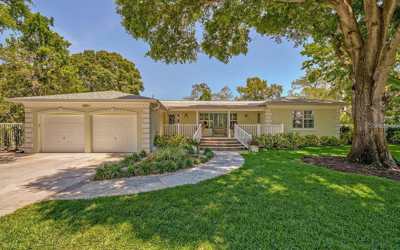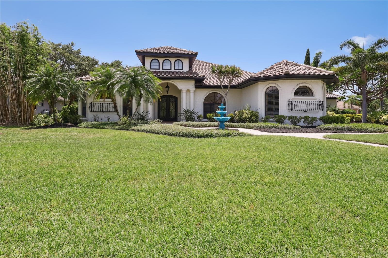3905 Trentwood Place, SARASOTA, FL 34243
Property Photos
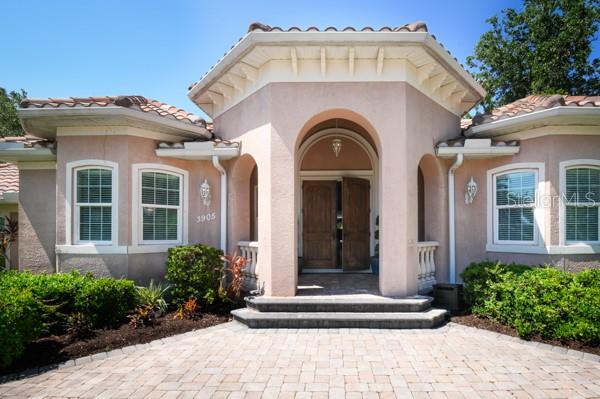
Would you like to sell your home before you purchase this one?
Priced at Only: $980,000
For more Information Call:
Address: 3905 Trentwood Place, SARASOTA, FL 34243
Property Location and Similar Properties
- MLS#: A4648462 ( Residential )
- Street Address: 3905 Trentwood Place
- Viewed: 29
- Price: $980,000
- Price sqft: $183
- Waterfront: No
- Year Built: 2009
- Bldg sqft: 5345
- Bedrooms: 4
- Total Baths: 3
- Full Baths: 2
- 1/2 Baths: 1
- Garage / Parking Spaces: 3
- Days On Market: 63
- Additional Information
- Geolocation: 27.3849 / -82.4914
- County: MANATEE
- City: SARASOTA
- Zipcode: 34243
- Subdivision: Desoto Pines
- Elementary School: Emma E. Booker
- Middle School: Booker
- High School: Booker
- Provided by: MICHAEL SAUNDERS & COMPANY
- Contact: Camille Buck
- 941-388-4447

- DMCA Notice
-
DescriptionSecond Chance to grab this masterpiece. House appraised but the buyer did not. Welcome to your dream home in the desirable Ravenwood community! This custom built 4 bedroom, 2 bathroom and 1 half bath residence offers an impressive 3,891 square feet of living space with a whopping 5,100 square feet under the roof total, providing ample room for relaxation, separation, and entertainment. Set on a spacious 1 acre lot, you will enjoy tranquility and privacy provided by lush tropical foliage and a fenced dog run, all for an affordable HOA fee of just $222 per year. As you enter, you are greeted by a spacious living room with lit double trey ceilings and a separate dining room that flows seamlessly into the chefs kitchen, complete with granite countertops featuring dual lazy susans in cupboards and dedicated appliance compartments. The charming glass cabinet doors and pull out spice drawers add a touch of elegance to this well appointed kitchen, which boasts a breakfast bar for six perfect for family gatherings. A walk in pantry, conveniently tucked under the stairs, provides ample space for all your gadgets, while the laundry room features both upper and lower cabinets, counters, and a sink for your convenience. The half bath serves guests off the kitchen near the eat in kitchen that opens up to a spacious family room, where friends and family can cheer for their favorite sports teams or engage in a competitive game of billiards. Step outside to the expansive lanai, complete with a built in 2022 BBQ kitchen, ideal for entertaining. Whether you prefer basking in the sun or seeking shade under the ceiling fan, this space is perfect for hosting swims in the large pool or relaxing in the jacuzzi. Retreat to the master suite located on the second floor, featuring a spa like bath and a custom walk thru closet. The second floor also includes a versatile 4th bedroom, perfect as a sitting room, office, or guest bedroom. On the east wing of the first floor, two spacious bedrooms can be conveniently closed off for guests, ensuring privacy and comfort while sharing a dual entry oversized bathroom. Additionally, the side entry two car garage and separate one car garage offer plenty of space for vehicles or even that unique project youve been dreaming of. Built in 2009 hurricane proof windows and doors were installed and located in an X flood zone, this home combines modern amenities with peace of mind. Two HVAC units installed in 2024 ensure the ideal indoor climate. With a prime location, you are just minutes away from University Town Center, connecting you to the interstate, or head West to the beautiful beaches and downtown Sarasota. This property truly is an oasis in the heart of towndon't miss your chance to make it your own!
Payment Calculator
- Principal & Interest -
- Property Tax $
- Home Insurance $
- HOA Fees $
- Monthly -
For a Fast & FREE Mortgage Pre-Approval Apply Now
Apply Now
 Apply Now
Apply NowFeatures
Building and Construction
- Covered Spaces: 0.00
- Exterior Features: Dog Run, Outdoor Kitchen, Outdoor Shower, Sliding Doors
- Flooring: Ceramic Tile, Vinyl
- Living Area: 3891.00
- Other Structures: Outdoor Kitchen
- Roof: Tile
Land Information
- Lot Features: Corner Lot, Paved
School Information
- High School: Booker High
- Middle School: Booker Middle
- School Elementary: Emma E. Booker Elementary
Garage and Parking
- Garage Spaces: 3.00
- Open Parking Spaces: 0.00
- Parking Features: Driveway, Garage Door Opener, Garage Faces Side, Oversized, Workshop in Garage
Eco-Communities
- Pool Features: Gunite, In Ground, Outside Bath Access, Salt Water, Screen Enclosure
- Water Source: Public
Utilities
- Carport Spaces: 0.00
- Cooling: Central Air
- Heating: Central
- Pets Allowed: Yes
- Sewer: Septic Tank
- Utilities: Propane, Water Connected
Finance and Tax Information
- Home Owners Association Fee: 222.00
- Insurance Expense: 0.00
- Net Operating Income: 0.00
- Other Expense: 0.00
- Tax Year: 2024
Other Features
- Appliances: Built-In Oven, Cooktop, Dishwasher, Disposal, Electric Water Heater, Microwave, Range Hood, Refrigerator
- Association Name: Ravenwood
- Country: US
- Furnished: Unfurnished
- Interior Features: Ceiling Fans(s), Crown Molding, Eat-in Kitchen, High Ceilings, PrimaryBedroom Upstairs, Solid Wood Cabinets, Stone Counters, Tray Ceiling(s), Walk-In Closet(s)
- Legal Description: LOT 23 DESOTO PINES UNIT 1
- Levels: Two
- Area Major: 34243 - Sarasota
- Occupant Type: Owner
- Parcel Number: 0018060003
- View: Trees/Woods
- Views: 29
- Zoning Code: RE2
Similar Properties
Nearby Subdivisions
Arbor Lakes B
Arbor Lakes A
Arbor Lakes B
Avalon At The Villages Of Palm
Ballentine Manor Estates
Broadmoor Pines
Callista Village
Carlyle At Villages Of Palm-ai
Carlyle At Villages Of Palmair
Cascades At Sarasota Ph I
Cascades At Sarasota Ph Ii
Cascades At Sarasota Ph Iiia
Cascades At Sarasota Ph Iiic
Cascades At Sarasota Ph Iv
Cedar Creek
Centre Lake
Chaparral
Club Villas At Palm Aire Ph Vi
Clubside At Palmaire I Ii
Copperfield
Cottages At Blu Vista
Country Oaks
Country Oaks Ph I
Del Sol Village At Longwood Ru
Desoto Acres
Desoto Lakes Country Club Colo
Desoto Pines
Desoto Woods
Fairway
Fairway Lakes At Palm Aire
Fairway Six
Fiddlers Creek
Golf Pointe
Golf Pointe At Palmaire
Grady Pointe
Gubody
Hunters Grove
Lakeridge Falls Ph 1a
Lakeridge Falls Ph 1b
Lakeridge Falls Ph 1c
Las Casas Condo
Links At Palmaire
Longwood Run Ph 3 Pt B
Longwood Run Ph 4
Longwood Run/griffon Woods
Longwood Rungriffon Woods
Magnolia Point
Matoaka Heights
Matoaka Hgts
Misty Oaks
Mote Ranch Arbor Lakes A
Mote Ranch Village I
New Pearce Pearce Vegetable F
North Isles
Oak Grove Park
Oakrun
Palm Aire
Palm-aire At Sarasota Unit 7 P
Palmaire
Palmaire At Sarasota
Palmaire At Sarasota 7a
Pine Park
Pine Trace
Pine Trace Condo
Pinehurst Village Sec 1 Ph A
Pinehurst Village Sec 1 Ph Bg
Quail Run Ph I
Residences At University Grove
Riviera Club Village At Longwo
Rosewood At The Gardens
Sarapalms
Sarasota Cay Club Condo
Sarasota Lks Coop
Soleil West
Soleil West Ph Ii
Sylvan Woods
The Trails Ph I
The Trails Ph Iii
The Uplands
The Villas Of Eagle Creek Ii V
Treetops At North 40 Ontario
Treetops At North 40 St Charl
Treetops At North 40 - Ontario
Treymore At The Villages Of Pa
Tuxedo Park
University Village
Villa Amalfi
Vintage Creek
Whitfield Country Club Add
Whitfield Country Club Estates
Whitfield Country Club Heights
Whitfield Estates
Whitfield Estates Blks 14-23 &
Whitfield Estates Blks 1423 2
Whitfield Estates Blks 5563
Whitfield Estates Ctd
Whitfield Estates On Sarasota
Whitfield Estates Unit 1
Whitfield Manor
Woodbrook Ph I
Woodbrook Ph Iii-a & Iii-b
Woodbrook Ph Iiia Iiib
Woodlake Villas At Palm-aire V
Woodlake Villas At Palmaire Ii
Woodlake Villas At Palmaire Vi
Woodlake Villas At Palmaire X
Woodridge Oaks
Woods Of Whitfield
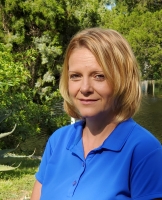
- Christa L. Vivolo
- Tropic Shores Realty
- Office: 352.440.3552
- Mobile: 727.641.8349
- christa.vivolo@gmail.com



