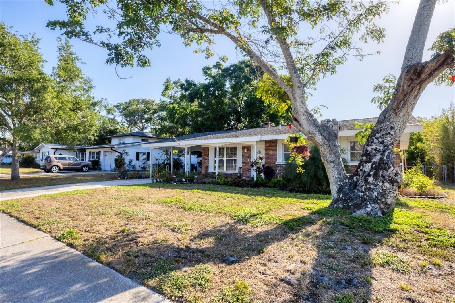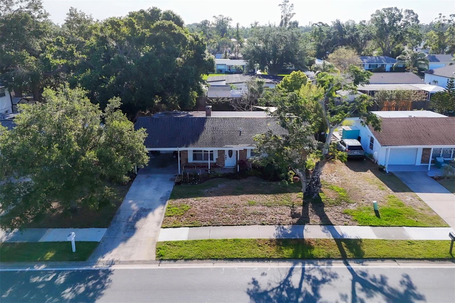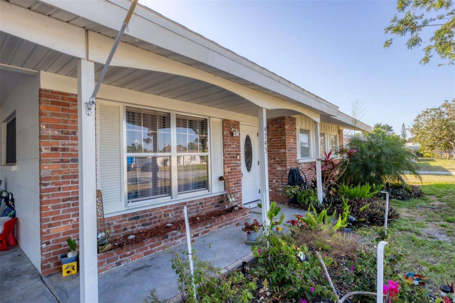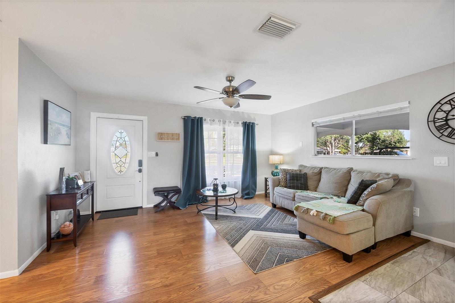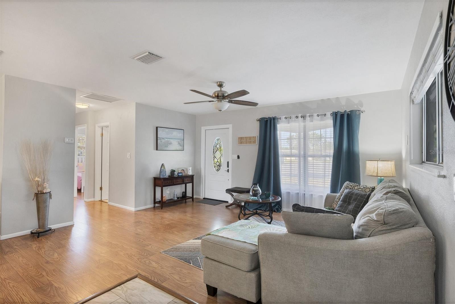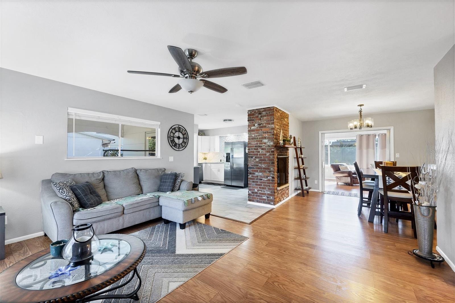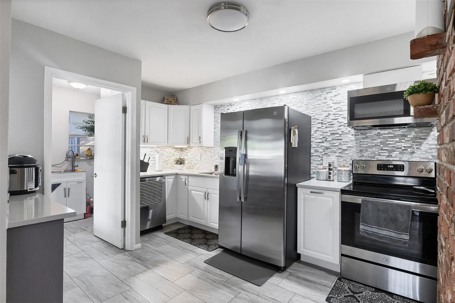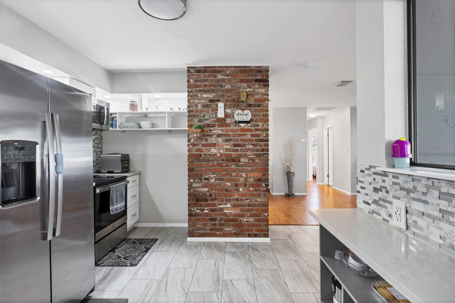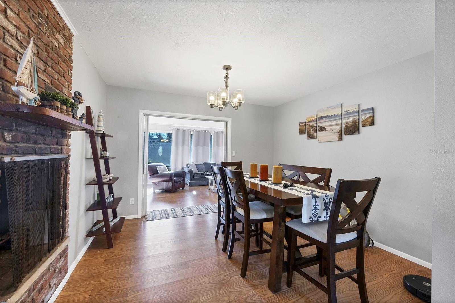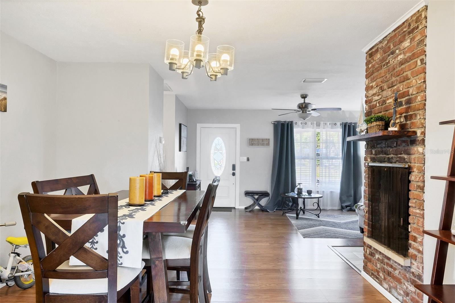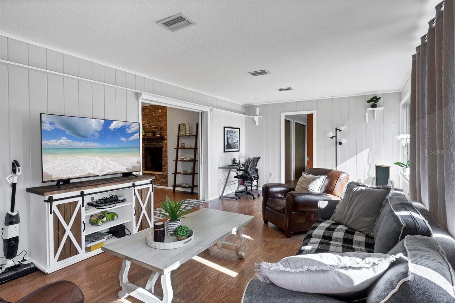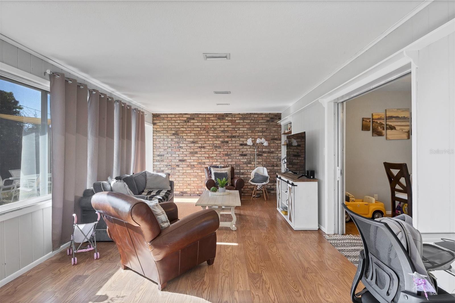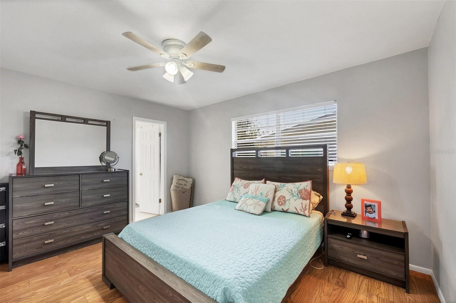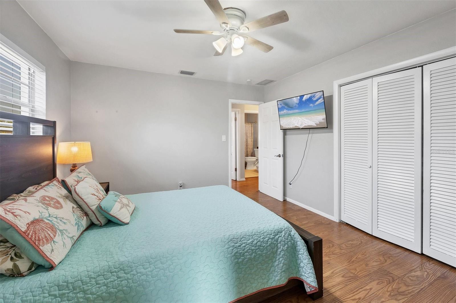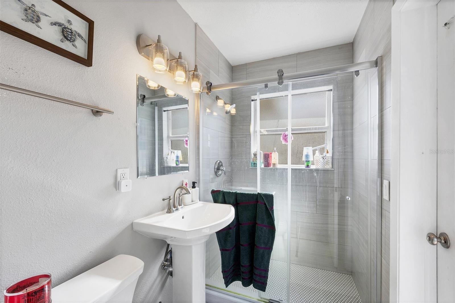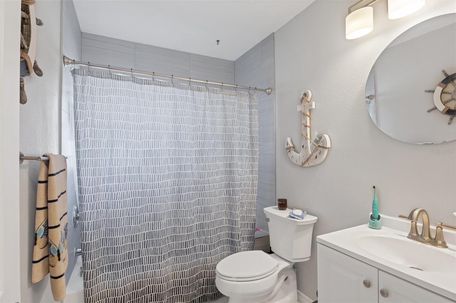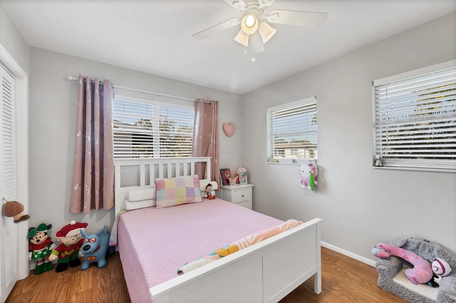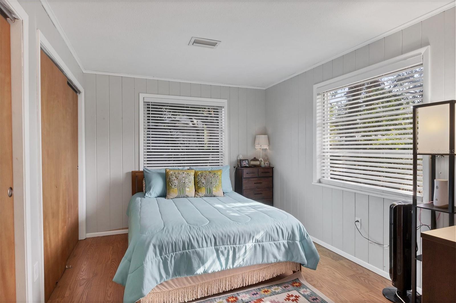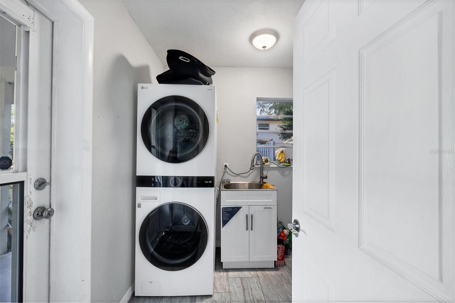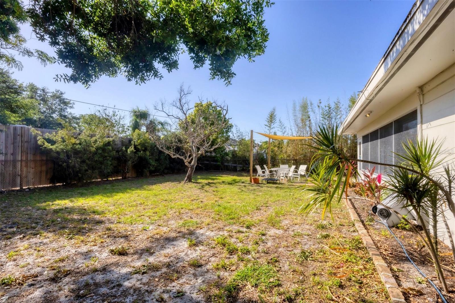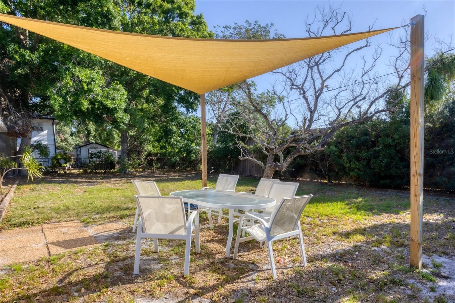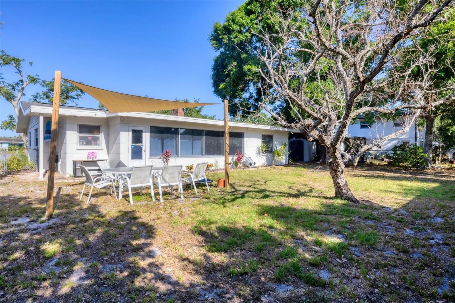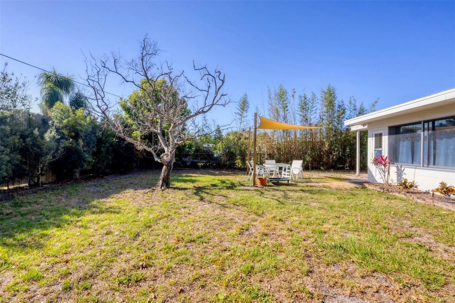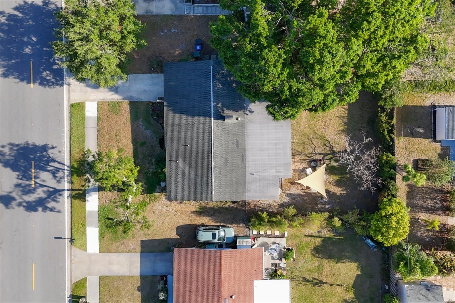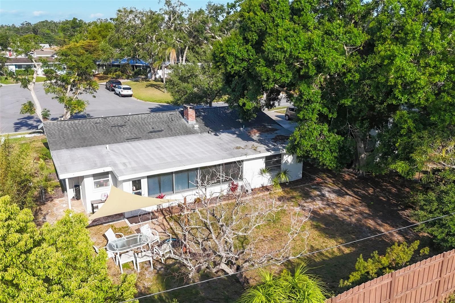4243 Maceachen Boulevard, SARASOTA, FL 34233
Property Photos
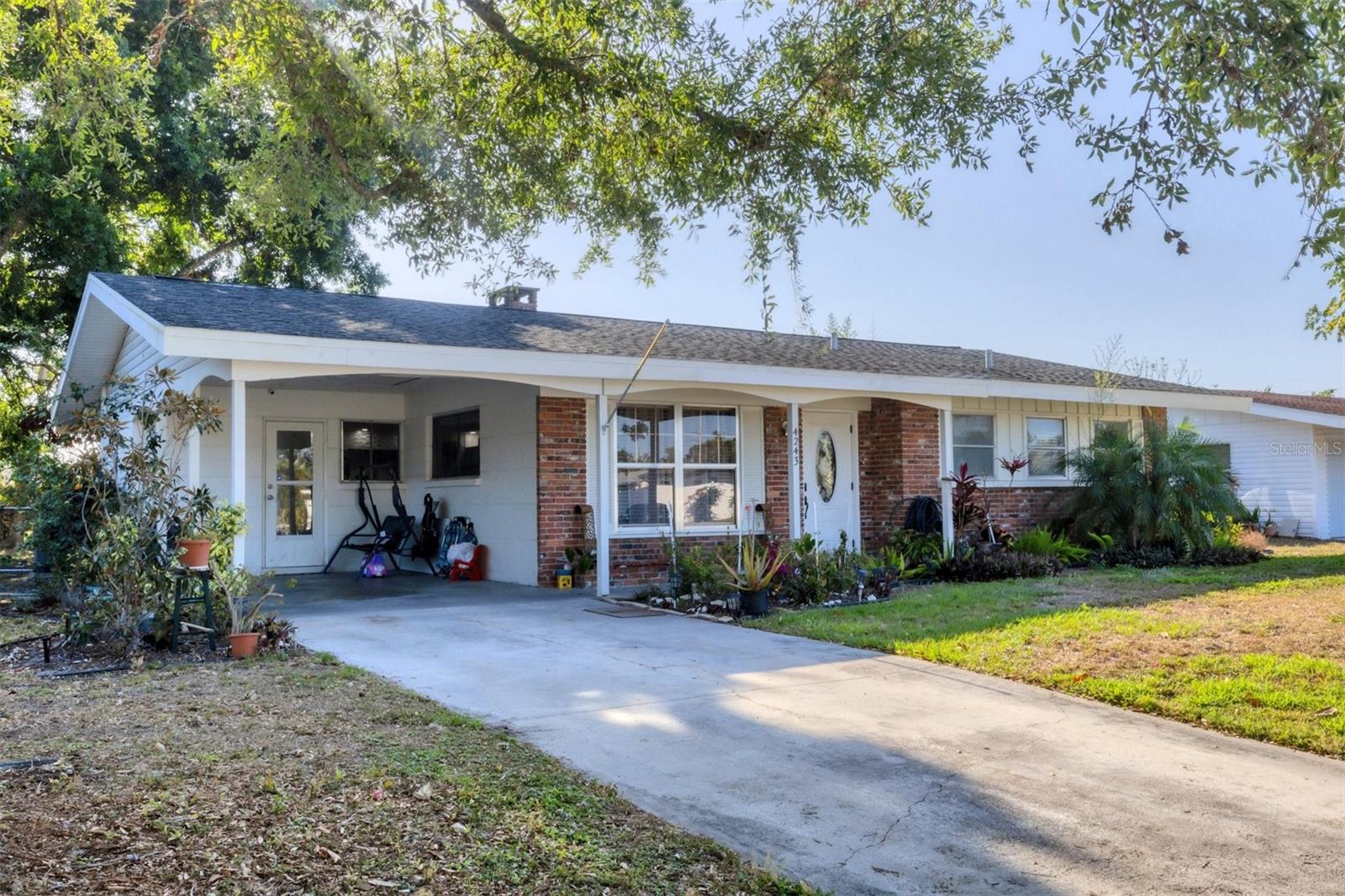
Would you like to sell your home before you purchase this one?
Priced at Only: $409,900
For more Information Call:
Address: 4243 Maceachen Boulevard, SARASOTA, FL 34233
Property Location and Similar Properties
- MLS#: A4648664 ( Residential )
- Street Address: 4243 Maceachen Boulevard
- Viewed: 7
- Price: $409,900
- Price sqft: $183
- Waterfront: No
- Year Built: 1959
- Bldg sqft: 2244
- Bedrooms: 3
- Total Baths: 2
- Full Baths: 2
- Garage / Parking Spaces: 1
- Days On Market: 38
- Additional Information
- Geolocation: 27.293 / -82.4954
- County: SARASOTA
- City: SARASOTA
- Zipcode: 34233
- Subdivision: South Gate Ridge 02
- Provided by: FINE PROPERTIES
- Contact: Sabrina Hurt, PLLC
- 941-782-0000

- DMCA Notice
-
DescriptionCharming 3 Bedroom, 2 Bath Turnkey Ranch in Prime Location! Welcome to your dream home! This super cute and fully updated ranch is perfectly situated close to schools, restaurants, shopping, and the beautiful beaches. It's ready for you to move in and enjoy! Inside, you'll find an updated kitchen featuring brand new cabinets, sleek countertops, modern flooring, and appliances. The bathrooms have been thoughtfully renovated with all new tile, stylish fixtures, and fresh finishes. Throughout the home, fresh paint and new ceiling fans bring a bright and inviting atmosphere. The upgrades don't stop therethis home also includes a new hybrid hot water heater, a washer and dryer, and a utility sink for added convenience. Outside, you'll appreciate the new landscaping, wifi irrigation system that runs off city water, a fully fenced backyard perfect for entertaining, and blinds on windows for added privacy. Best of all, this property comes with no HOA or CDD fees, giving you the freedom to make it your own! Dont miss out on this turnkey gemschedule your showing today! Cameras on property recording audio & video.
Payment Calculator
- Principal & Interest -
- Property Tax $
- Home Insurance $
- HOA Fees $
- Monthly -
For a Fast & FREE Mortgage Pre-Approval Apply Now
Apply Now
 Apply Now
Apply NowFeatures
Building and Construction
- Covered Spaces: 0.00
- Exterior Features: Sidewalk
- Flooring: Tile, Vinyl
- Living Area: 1674.00
- Roof: Shingle
Garage and Parking
- Garage Spaces: 0.00
- Open Parking Spaces: 0.00
Eco-Communities
- Water Source: Public
Utilities
- Carport Spaces: 1.00
- Cooling: Central Air
- Heating: Central
- Sewer: Septic Tank
- Utilities: Electricity Connected, Water Connected
Finance and Tax Information
- Home Owners Association Fee: 0.00
- Insurance Expense: 0.00
- Net Operating Income: 0.00
- Other Expense: 0.00
- Tax Year: 2024
Other Features
- Appliances: Dishwasher, Dryer, Microwave, Range Hood, Refrigerator, Washer
- Country: US
- Interior Features: Ceiling Fans(s), Living Room/Dining Room Combo
- Legal Description: LOT 25 BLK D SOUTH GATE RIDGE UNIT 2
- Levels: One
- Area Major: 34233 - Sarasota
- Occupant Type: Owner
- Parcel Number: 0070130041
- Zoning Code: RSF3
Nearby Subdivisions
7774crestwood Villas
Amberlea
Ashton Glen
Ashton Pointe
Beneva Pines
Beneva Woods
Calumet At Centergate 1
Casa Del Sol Sec Iii
Casa Del Sol Sec Vi
Cedar Grove Of 1st Add To
Center Gate Estate Vill 3
Center Gate Estates Ph 01a
Center Gate Estates Ph 01b
Center Gate Estates Ph 1b
Center Gate Village 1
Center Gate Village 4
Center Gate Village 5
Colony Groves
Country Manor
Country Place
Courtyard Villas
Covington Place
Crestwood Village Of Sara 1
Crestwood Village Of Sara 4 5
Crestwood Village Of Sara 4 &
Crestwood Villas
Crestwood Villas Of Sarasota 2
Enclave At Ashton
Evergreen Park
Forest Lakes South
Green Tree
Greenfield
Grove Pointe
Lake Tippecanoe
Luna Bay
Magnolia Pond
Mcintosh Lake
Not Applicable
Oakhurst Ph I
Oakhurst Ph Ii
Oakhurst Ph Iii
Oakleaf
Pine Meadow 2
Sand Hill Cove
Sarasota Highlands 2
Sarasota Venice Co 10 37 18
South Gate Ridge
South Gate Ridge 02
South Gate Ridge 03
Southfield
Southridge
Strathmore Villa Sth I
Strathmore Villa Sth Ii
Sun Haven
Suniland
Sunset
Three Oaks
Villa Rosa
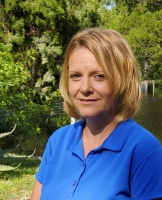
- Christa L. Vivolo
- Tropic Shores Realty
- Office: 352.440.3552
- Mobile: 727.641.8349
- christa.vivolo@gmail.com



