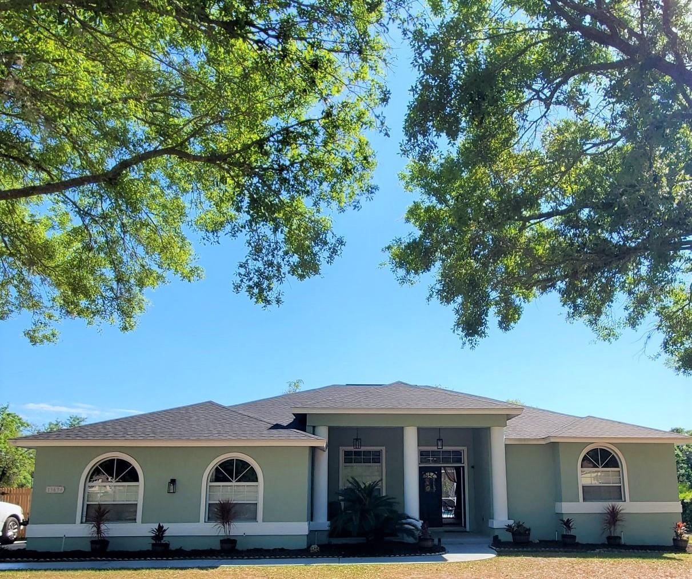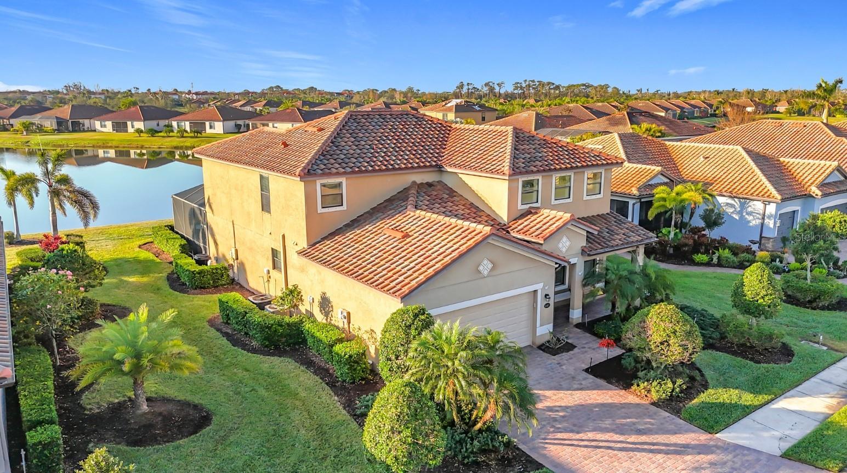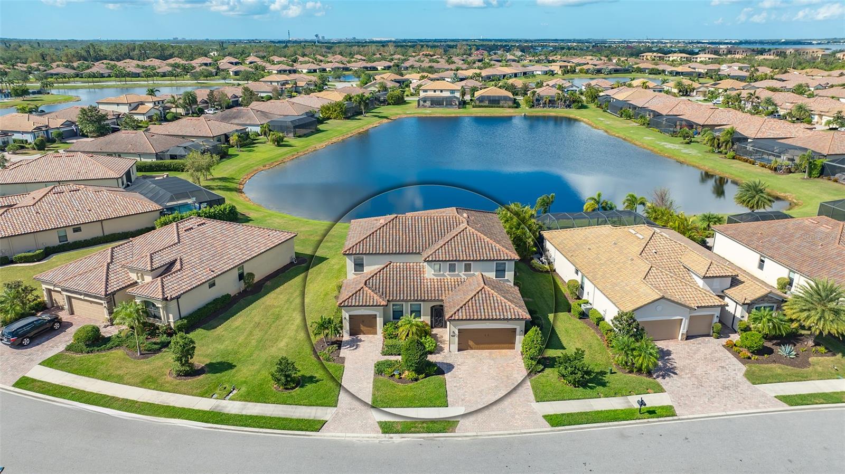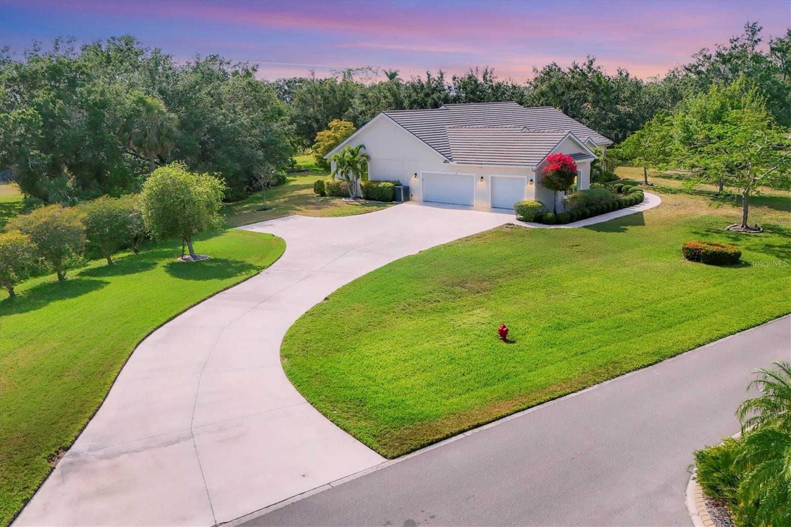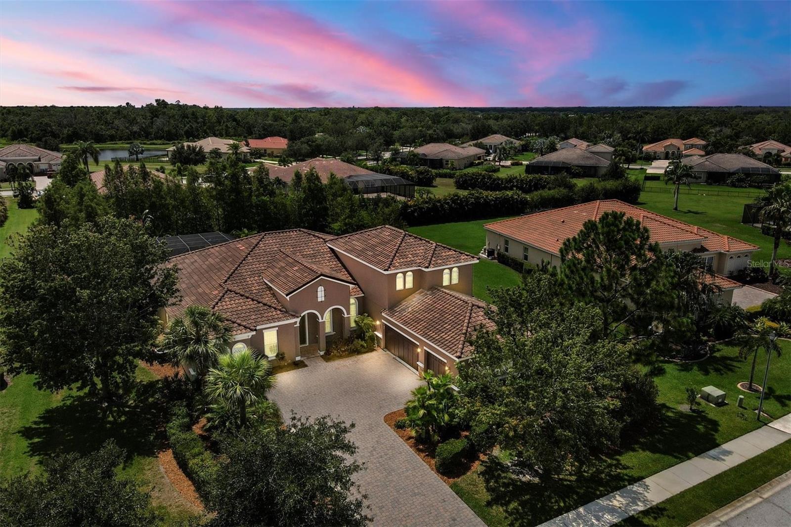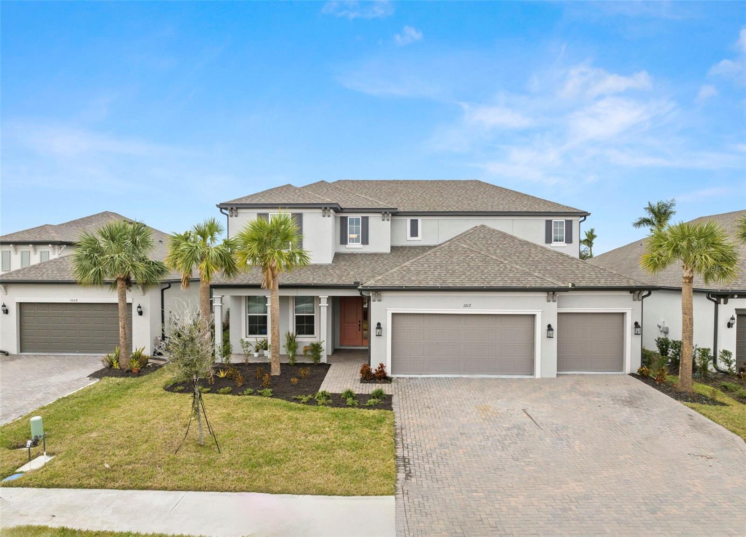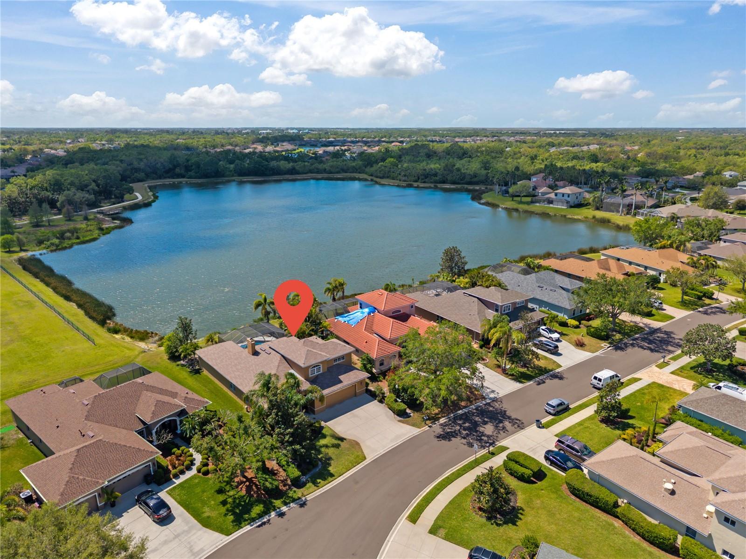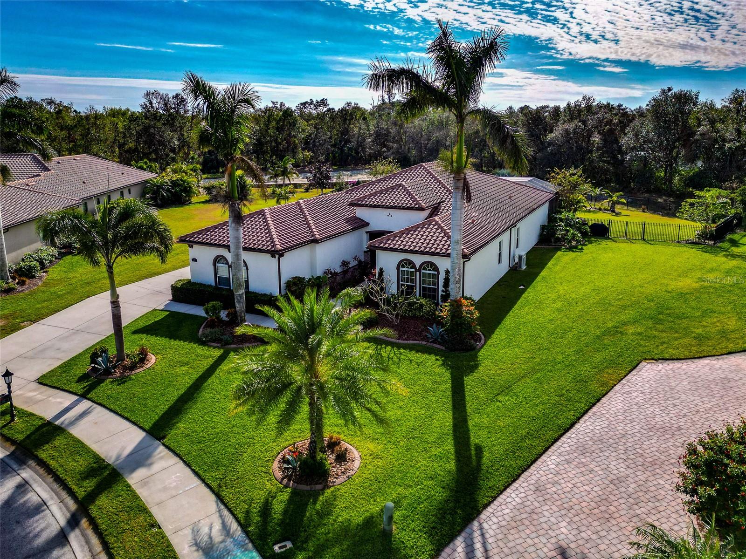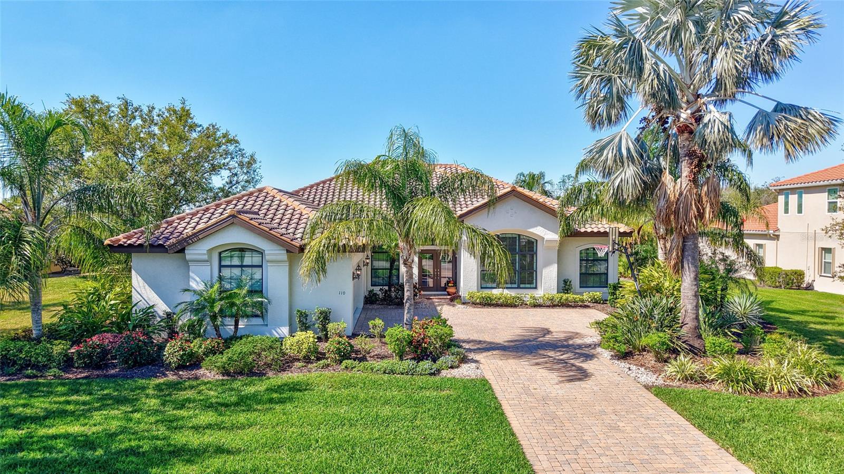11713 Goldenrod Avenue, BRADENTON, FL 34212
Property Photos

Would you like to sell your home before you purchase this one?
Priced at Only: $814,990
For more Information Call:
Address: 11713 Goldenrod Avenue, BRADENTON, FL 34212
Property Location and Similar Properties
- MLS#: A4650359 ( Residential )
- Street Address: 11713 Goldenrod Avenue
- Viewed: 10
- Price: $814,990
- Price sqft: $242
- Waterfront: No
- Year Built: 2020
- Bldg sqft: 3368
- Bedrooms: 3
- Total Baths: 3
- Full Baths: 2
- 1/2 Baths: 1
- Garage / Parking Spaces: 3
- Days On Market: 32
- Additional Information
- Geolocation: 27.4902 / -82.4247
- County: MANATEE
- City: BRADENTON
- Zipcode: 34212
- Subdivision: Greyhawk Landing West Ph Va
- Elementary School: Freedom
- Middle School: Dr Mona Jain
- High School: Lakewood Ranch
- Provided by: COMPASS FLORIDA LLC
- Contact: Vincent Diorides
- 305-851-2820

- DMCA Notice
-
DescriptionGet ready to fall in love with a home that offers everythingluxury, comfort, and a community lifestyle that's second to none. 11713 Goldenrod Ave is a masterpiece by Sam Rodgers, and trust us, this Biscayne model does not disappoint. With 3 bedrooms, 2.5 bathrooms, a dedicated office (for those I swear Im working moments), a private pool, and a 3 car garage sporting a shiny new epoxy floor, this place is built for living large. And its all set on a perfectly sized 0.17 acre lot in the gated, amenity filled community of Greyhawk Landing, where the only thing more luxurious than the home is the lifestyle. Built in 2020 with hurricane impact windows (because who wants to worry about a storm?), this 2,268 square foot beauty packs in modern touches everywhere you lookluxury flooring, elegant coffered ceilings, and a primary suite so bright youll need sunglasses indoors. Plus, with dual walk in closets and separate vanities, you can each claim your own without the daily battle for space. The gourmet kitchen features an oversized island and all white cabinetry that doesnt judgewhether youre a Michelin star chef or a serial UberEats user, its ready to handle it all in style. After conquering lunch or dinner (or even your delivery order), head out back to your private pool and screened lanai where you can perform cannonballs, cocktail hour and everything in between. When youre ready to swap backyard lounging for a little action, Greyhawk Landing deliverswith not one but two resort style pools, a gym for those 'maybe tomorrow' workouts, sports courts to unleash your competitive side, miles of trails for your morning power walks, and playgrounds that serve as energy burn stations for the kids. Tucked between peaceful preserves and local wildlife, its basically a nature lovers dreamwith way better Wi Fi. Smack in the middle of top rated schools, I 75 for quick getaways, and the Marketplace at Heritage Harbour for last minute errands (or impulse shopping), this home checks every box for comfort, convenience, and community bragging rights. If youre craving a little luxury, a lot of nature, and weekends that dont suck, your next move starts here.
Payment Calculator
- Principal & Interest -
- Property Tax $
- Home Insurance $
- HOA Fees $
- Monthly -
For a Fast & FREE Mortgage Pre-Approval Apply Now
Apply Now
 Apply Now
Apply NowFeatures
Building and Construction
- Covered Spaces: 0.00
- Exterior Features: Dog Run, Lighting, Sliding Doors
- Flooring: Carpet, Laminate
- Living Area: 2268.00
- Roof: Shingle
Land Information
- Lot Features: Conservation Area, Landscaped
School Information
- High School: Lakewood Ranch High
- Middle School: Dr Mona Jain Middle
- School Elementary: Freedom Elementary
Garage and Parking
- Garage Spaces: 3.00
- Open Parking Spaces: 0.00
Eco-Communities
- Pool Features: Child Safety Fence, Heated, In Ground, Lighting, Screen Enclosure
- Water Source: Public
Utilities
- Carport Spaces: 0.00
- Cooling: Central Air
- Heating: Electric
- Pets Allowed: Yes
- Sewer: Public Sewer
- Utilities: Cable Connected, Electricity Connected, Natural Gas Connected, Phone Available, Sewer Connected, Sprinkler Recycled, Water Connected
Amenities
- Association Amenities: Basketball Court, Clubhouse, Fitness Center, Gated, Park, Playground, Pool, Tennis Court(s), Trail(s)
Finance and Tax Information
- Home Owners Association Fee Includes: Guard - 24 Hour, Pool, Security
- Home Owners Association Fee: 9.00
- Insurance Expense: 0.00
- Net Operating Income: 0.00
- Other Expense: 0.00
- Tax Year: 2024
Other Features
- Appliances: Dishwasher, Disposal, Dryer, Range, Range Hood, Refrigerator, Washer
- Association Name: GHL West POA Rizzetta & CO/ Allan Heinze
- Association Phone: 813-533-2950
- Country: US
- Interior Features: Ceiling Fans(s), Coffered Ceiling(s), Crown Molding, Eat-in Kitchen, High Ceilings, In Wall Pest System, Kitchen/Family Room Combo, Open Floorplan, Primary Bedroom Main Floor, Solid Wood Cabinets, Stone Counters, Thermostat, Tray Ceiling(s), Walk-In Closet(s), Window Treatments
- Legal Description: LOT 396 GREYHAWK LANDING WEST PH V-A PI#5644.6405/9
- Levels: One
- Area Major: 34212 - Bradenton
- Occupant Type: Owner
- Parcel Number: 564464059
- View: Trees/Woods, Water
- Views: 10
- Zoning Code: RESI
Similar Properties
Nearby Subdivisions
Acreage & Unrec
Coddington
Coddington Ph I
Coddington Ph Ii
Copperlefe
Country Creek
Country Creek Ph I
Country Creek Ph Ii
Country Meadows
Country Meadows Ph Ii
Cypress Creek Estates
Del Tierra
Del Tierra Ph I
Del Tierra Ph Ii
Del Tierra Ph Iii
Del Tierra Ph Iv-b & Iv-c
Del Tierra Ph Iva
Del Tierra Ph Ivb Ivc
Gates Creek
Greenfield Plantation
Greenfield Plantation Ph I
Greyhawk Landing
Greyhawk Landing Ph 1
Greyhawk Landing Ph 2
Greyhawk Landing Ph 3
Greyhawk Landing Phase 3
Greyhawk Landing West Ph I
Greyhawk Landing West Ph Ii
Greyhawk Landing West Ph Iii
Greyhawk Landing West Ph Iv-a
Greyhawk Landing West Ph Iva
Greyhawk Landing West Ph Ivb P
Greyhawk Landing West Ph Va
Hagle Park
Heritage Harbour
Heritage Harbour Subphase E
Heritage Harbour Subphase F
Heritage Harbour Subphase J
Heritage Harbour Subphase J Un
Hidden Oaks
Hillwood Ph I Ii Iii
Hillwood Preserve
Lighthouse Cove At Heritage Ha
Mill Creek
Mill Creek Ph I
Mill Creek Ph Ii
Mill Creek Ph Iii
Mill Creek Ph Iv
Mill Creek Ph V B
Mill Creek Ph Vb
Mill Creek Ph Vi
Mill Creek Ph Vii B
Mill Creek Ph Vii-a
Mill Creek Ph Vii-b
Mill Creek Ph Viia
Mill Creek Ph Viib
Mill Creek Vii
Millbrook At Greenfield Planta
Not Applicable
Old Grove At Greenfield Ph Ii
Old Grove At Greenfield Ph Iii
Palm Grove At Lakewood Ranch
Planters Manor At Greenfield P
Raven Crest
River Strand
River Strand Heritage Harbour
River Strand Heritage Harbour
River Strand, Heritage Harbour
River Strand,heritage Harbour
River Strand/heritage Harbour
River Strandheritage Harbour
River Strandheritage Harbour S
River Wind
Riverside Preserve Ph 1
Riverside Preserve Ph Ii
Rye Wilderness
Rye Wilderness Estates Ph I
Rye Wilderness Estates Ph Ii
Rye Wilderness Estates Ph Iii
Rye Wilderness Estates Ph Iv
Stoneybrook At Heritage Harbou
The Villas At Christian Retrea
Watercolor Place I
Watercolor Place Ph Ii
Waterlefe
Waterlefe Golf River Club
Waterlefe Golf River Club Un9
Waterlefe Golf & River Club
Winding River
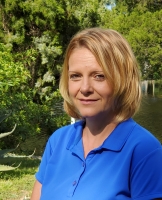
- Christa L. Vivolo
- Tropic Shores Realty
- Office: 352.440.3552
- Mobile: 727.641.8349
- christa.vivolo@gmail.com



















































































