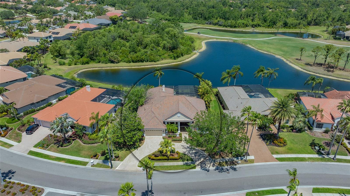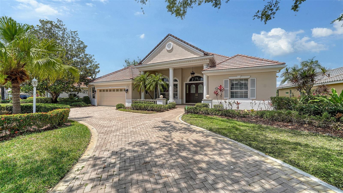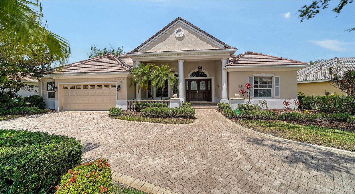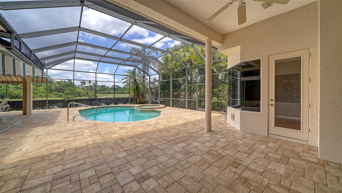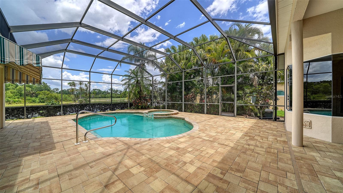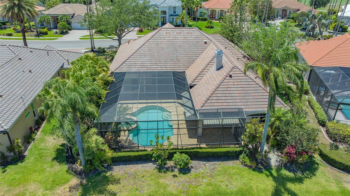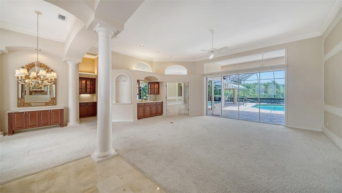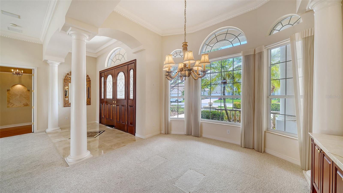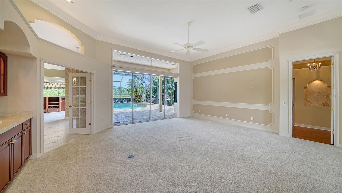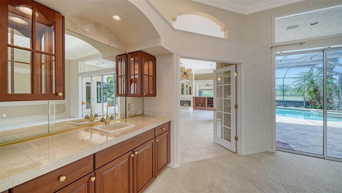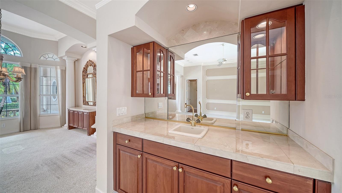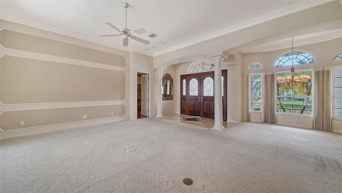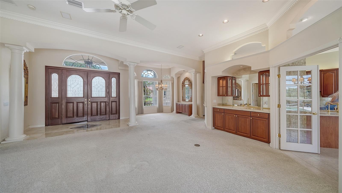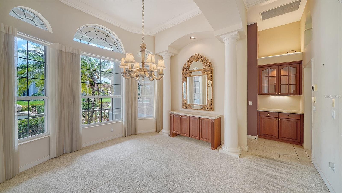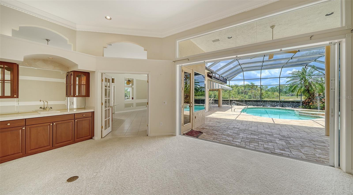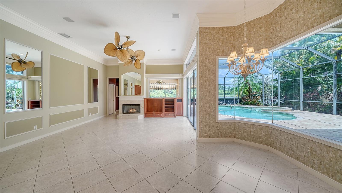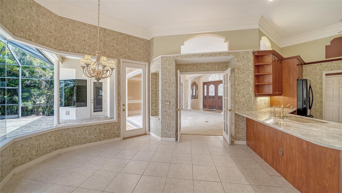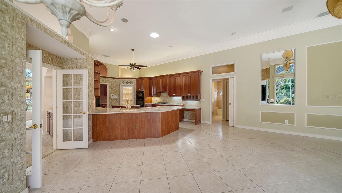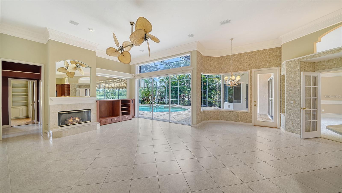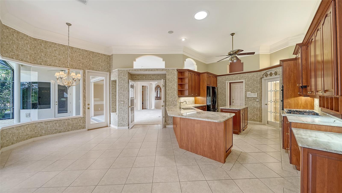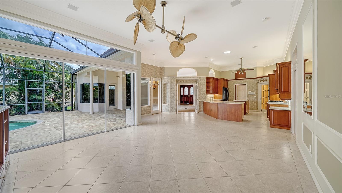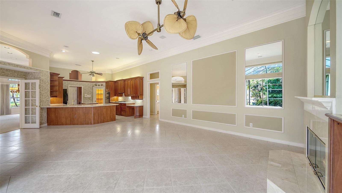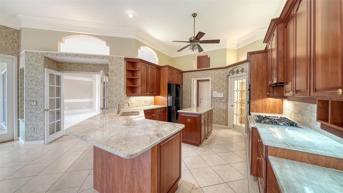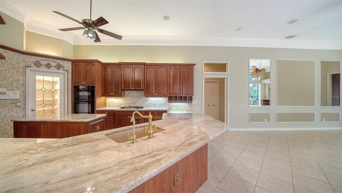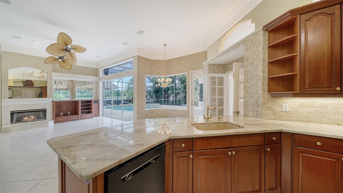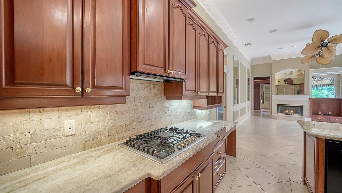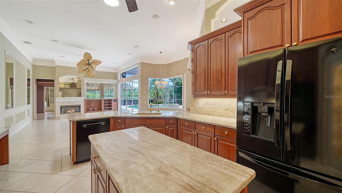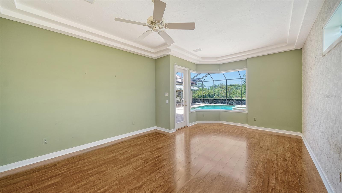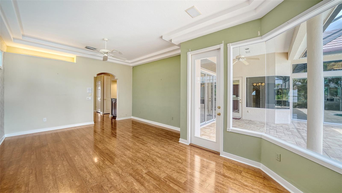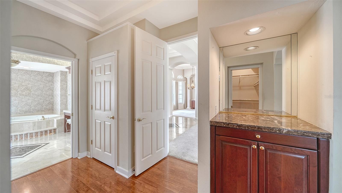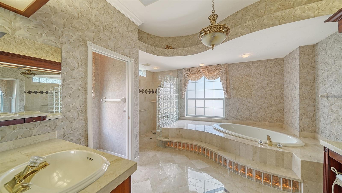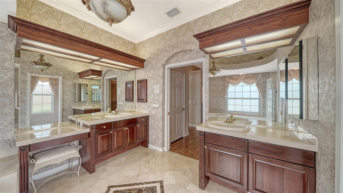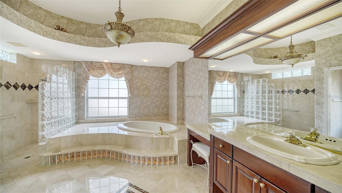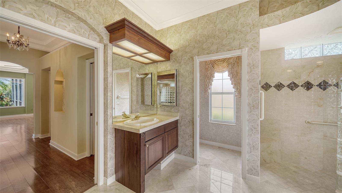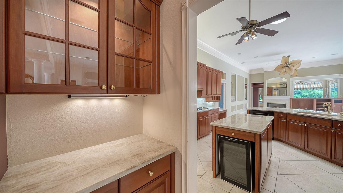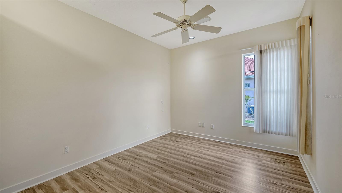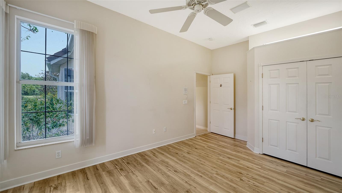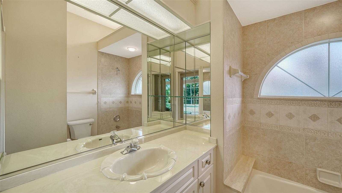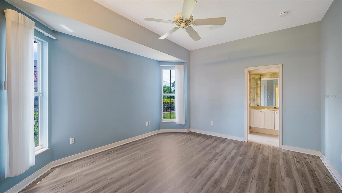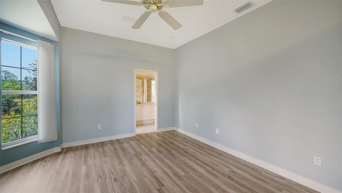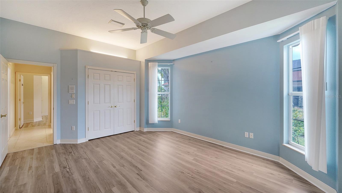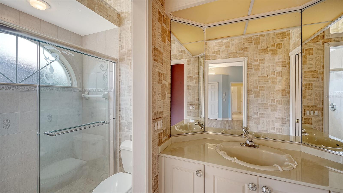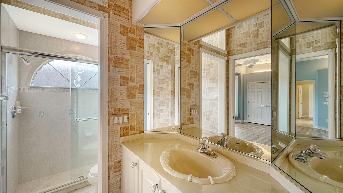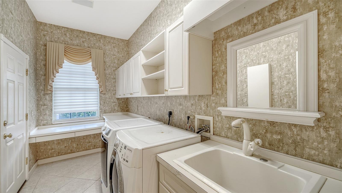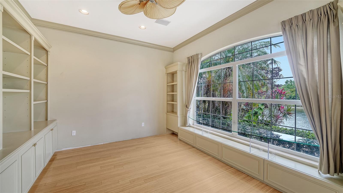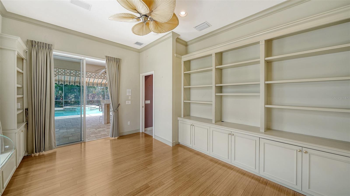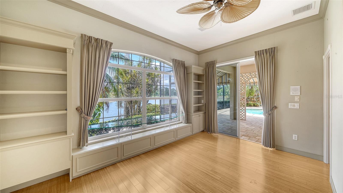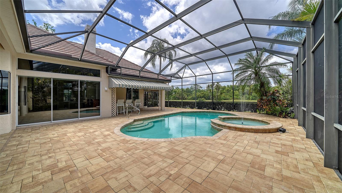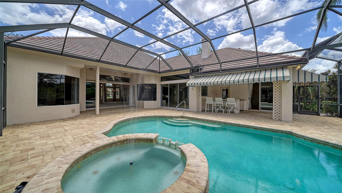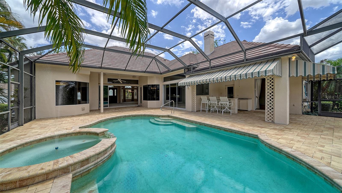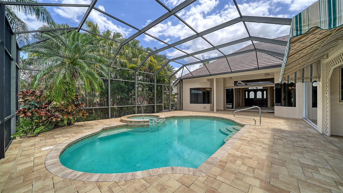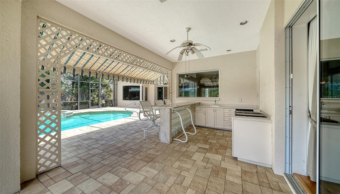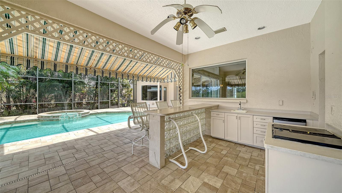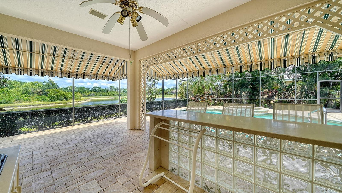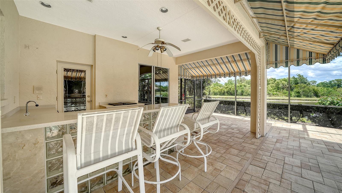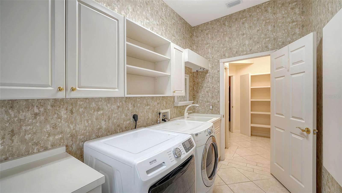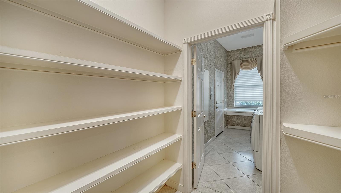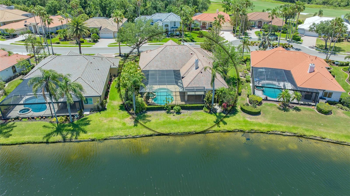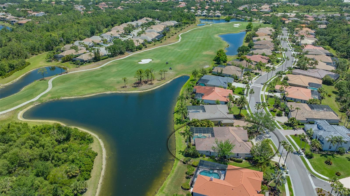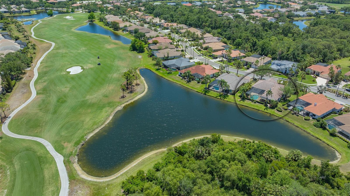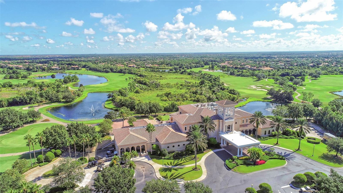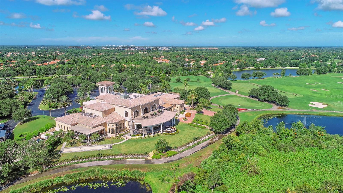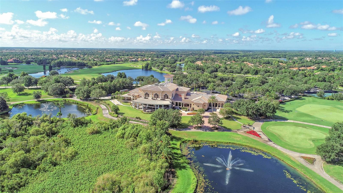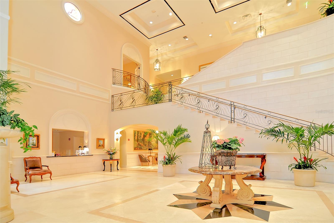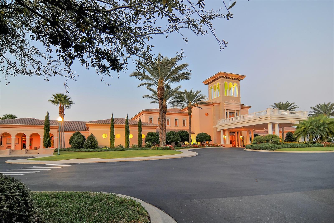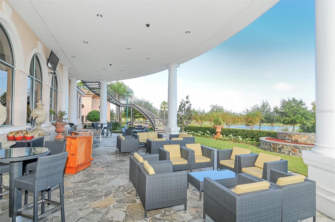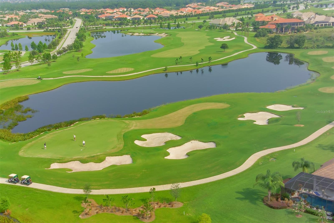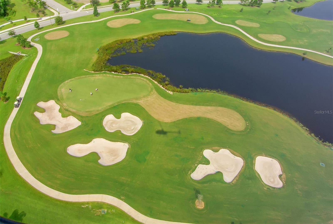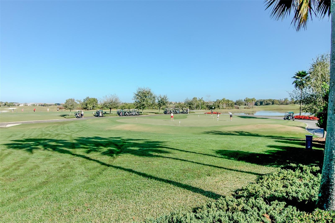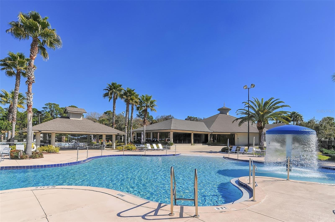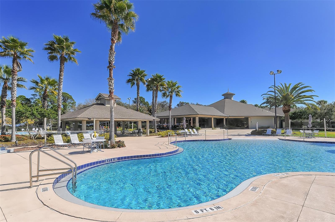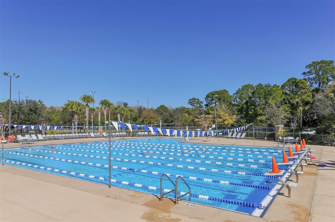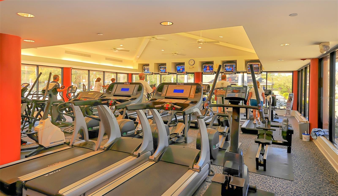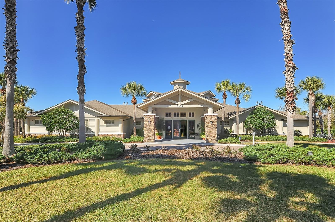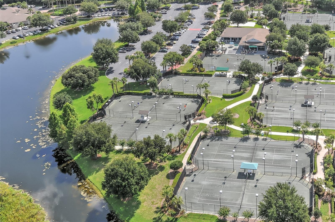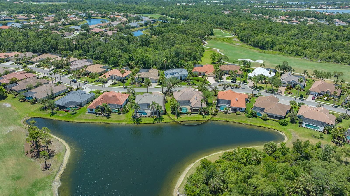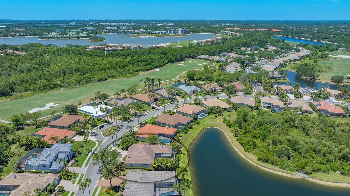6633 The Masters Avenue, LAKEWOOD RANCH, FL 34202
Property Photos
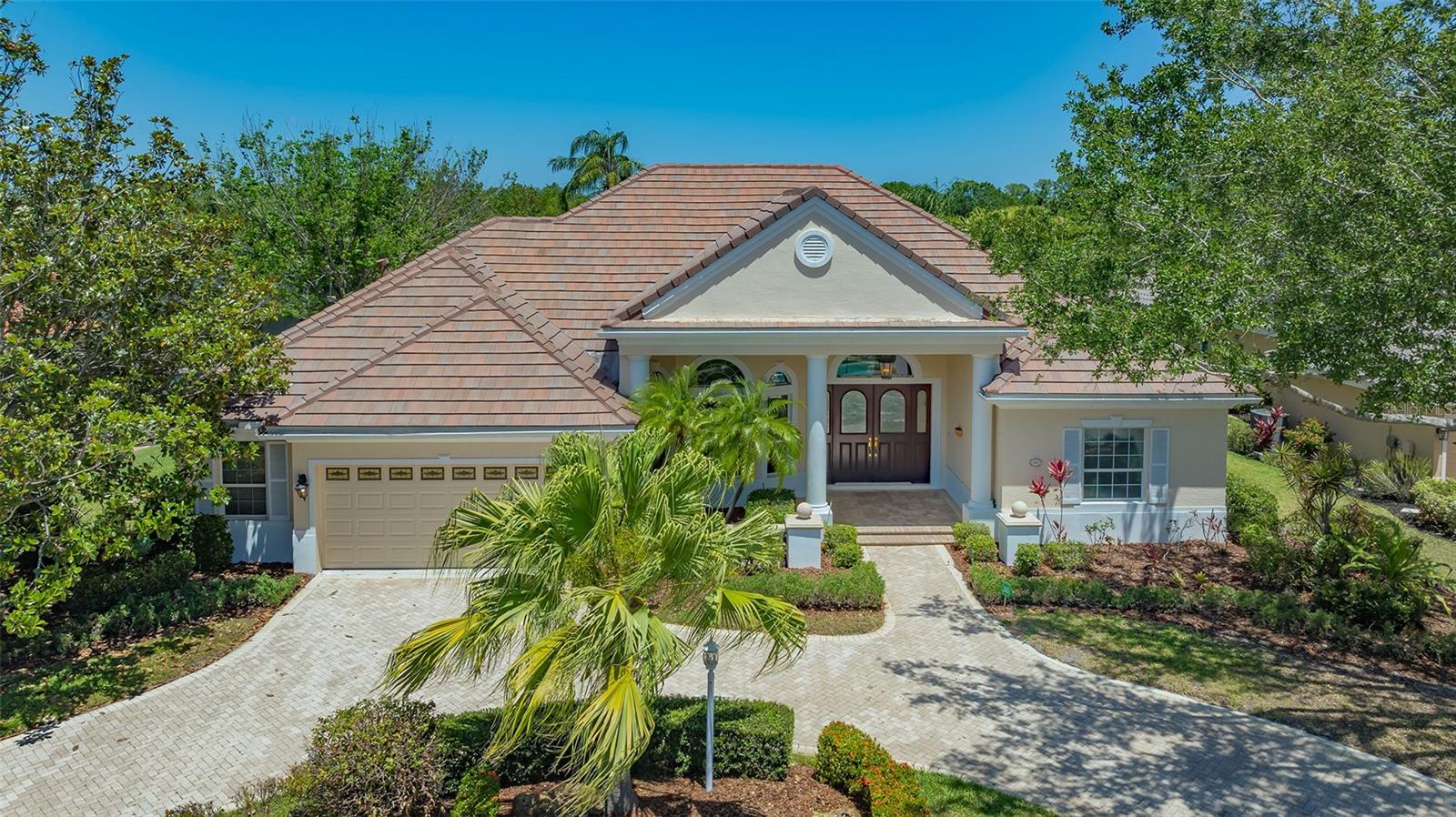
Would you like to sell your home before you purchase this one?
Priced at Only: $1,050,000
For more Information Call:
Address: 6633 The Masters Avenue, LAKEWOOD RANCH, FL 34202
Property Location and Similar Properties
- MLS#: A4650685 ( Residential )
- Street Address: 6633 The Masters Avenue
- Viewed: 6
- Price: $1,050,000
- Price sqft: $204
- Waterfront: No
- Year Built: 1999
- Bldg sqft: 5154
- Bedrooms: 3
- Total Baths: 3
- Full Baths: 3
- Garage / Parking Spaces: 2
- Days On Market: 33
- Additional Information
- Geolocation: 27.399 / -82.4225
- County: MANATEE
- City: LAKEWOOD RANCH
- Zipcode: 34202
- Subdivision: Lakewood Ranch Country Club Vi
- Elementary School: Gene Witt
- Middle School: Nolan
- High School: Lakewood Ranch
- Provided by: COLDWELL BANKER REALTY
- Contact: Holly Pascarella, PA
- 941-907-1033

- DMCA Notice
-
DescriptionPerfectly positioned on one of the most breathtaking homesites in Lakewood Ranch Country Club, this custom 3 bedroom, 3 bath residence captures panoramic views of the lake, golf course, and lush preserve. Offering ultimate privacy and an unforgettable backdrop, this home is a rare opportunity for refined Florida living. NEW ROOF INSTALLED IN 2022. A circular driveway and grand double entry doors set the tone for this well maintained 3 bedroom, 3 bath home, offering timeless style and spectacular views. Step inside to find formal living and dining rooms that immediately impress, with sliders from the living room framing the serene view and opening to the expansive lanai. The heart of the home is the kitchen featuring granite countertops, a center island, and ample cabinetryperfect for the home chef and ideal for entertaining. Just off the kitchen, the family room with pocketing sliders blends seamlessly into the lanai, creating a true indoor outdoor lifestyle. The primary suite is a luxurious retreat, offering wood floors, a peaceful sitting area, and private lanai access. You'll love the dual walk in closets and spa like bath complete with separate vanities, a soaking tub, and a walk in shower. Step outside to your private backyard oasis with a sparkling pool and spa, outdoor kitchen, and a built in awningall overlooking a stunning backdrop of lake, golf course, and preserve views. A versatile office or bonus room at the rear of the home also enjoys direct lanai access and scenic vistas. Additional highlights include new flooring in secondary bedrooms, a large pantry, separate laundry room, and a spacious 2.5 car garage perfect for your golf cart or extra storage. Located in one of the nations top master planned communities, Lakewood Ranch offers exceptional amenities, top rated schools, vibrant dining, shopping, and miles of trails and parks. Residents of Lakewood Ranch Country Club can enjoy optional memberships providing access to 4 championship golf courses, tennis, pickleball, fitness center, dining facilities and a full calendar of social events. Experience the best of Lakewood Ranch living today!
Payment Calculator
- Principal & Interest -
- Property Tax $
- Home Insurance $
- HOA Fees $
- Monthly -
For a Fast & FREE Mortgage Pre-Approval Apply Now
Apply Now
 Apply Now
Apply NowFeatures
Building and Construction
- Builder Name: Todd Johnston Homes
- Covered Spaces: 0.00
- Exterior Features: Awning(s), Outdoor Kitchen, Rain Gutters, Sidewalk, Sliding Doors
- Fencing: Stone
- Flooring: Carpet, Hardwood, Luxury Vinyl
- Living Area: 3021.00
- Roof: Tile
Land Information
- Lot Features: Landscaped, Near Golf Course, Sidewalk, Paved
School Information
- High School: Lakewood Ranch High
- Middle School: Nolan Middle
- School Elementary: Gene Witt Elementary
Garage and Parking
- Garage Spaces: 2.00
- Open Parking Spaces: 0.00
- Parking Features: Circular Driveway
Eco-Communities
- Pool Features: In Ground
- Water Source: Public
Utilities
- Carport Spaces: 0.00
- Cooling: Central Air
- Heating: Central
- Pets Allowed: Number Limit
- Sewer: Public Sewer
- Utilities: BB/HS Internet Available, Electricity Connected, Natural Gas Connected, Sewer Connected
Amenities
- Association Amenities: Fence Restrictions, Gated
Finance and Tax Information
- Home Owners Association Fee Includes: Escrow Reserves Fund
- Home Owners Association Fee: 150.00
- Insurance Expense: 0.00
- Net Operating Income: 0.00
- Other Expense: 0.00
- Tax Year: 2024
Other Features
- Appliances: Built-In Oven, Cooktop, Dishwasher, Disposal, Dryer, Gas Water Heater, Microwave, Refrigerator, Washer, Wine Refrigerator
- Association Name: Lakewood Ranch Townhall
- Association Phone: 941.907.0202
- Country: US
- Interior Features: Built-in Features, Ceiling Fans(s), Crown Molding, Eat-in Kitchen, Open Floorplan, Solid Wood Cabinets, Split Bedroom, Stone Counters, Walk-In Closet(s), Wet Bar
- Legal Description: LOT 28 LAKEWOOD RANCH COUNTRY CLUB VILLAGE SUBPHASE C UNIT 1B PI#5884.2295/6
- Levels: One
- Area Major: 34202 - Bradenton/Lakewood Ranch/Lakewood Rch
- Occupant Type: Vacant
- Parcel Number: 588422956
- Style: Custom
- View: Golf Course, Trees/Woods, Water
- Zoning Code: PDMU/WPE
Nearby Subdivisions
Concession Ph I
Concession Ph Ii Blk A
Country Club East
Country Club East At Lakewd Rn
Country Club East At Lakewood
Del Webb
Del Webb Ph I-b Subphases D &
Del Webb Ph Ia
Del Webb Ph Ib Subphases D F
Del Webb Ph Ii Subphases 2a 2b
Del Webb Ph Iii Subph 3a 3b 3
Del Webb Ph V Sph D
Del Webb Ph V Subph 5a 5b 5c
Edgewater Village
Edgewater Village Sp A Un 5
Edgewater Village Subphase A
Edgewater Village Subphase A U
Edgewater Village Subphase B
Greenbrook Village
Greenbrook Village Sp Bb Un 1
Greenbrook Village Subphase Bb
Greenbrook Village Subphase Gg
Greenbrook Village Subphase K
Greenbrook Village Subphase Kk
Greenbrook Village Subphase Ll
Greenbrook Village Subphase P
Greenbrook Village Subphase T
Greenbrook Village Subphase Y
Greenbrook Village Subphase Z
Isles At Lakewood Ranch
Isles At Lakewood Ranch Ph I-a
Isles At Lakewood Ranch Ph Ia
Isles At Lakewood Ranch Ph Ii
Lake Club
Lake Club Ph I
Lake Club Ph Ii
Lake Club Ph Iv Subph A Aka Ge
Lake Club Ph Iv Subph C-2
Lake Club Ph Iv Subph C2
Lake Club Ph Iv Subphase A Aka
Lakewood Ranch
Lakewood Ranch Cc Sp C Un 5
Lakewood Ranch Ccv Sp Ff
Lakewood Ranch Ccv Sp Ii
Lakewood Ranch Country Club
Lakewood Ranch Country Club Vi
River Club
River Club North Lts 113-147
River Club North Lts 113147
River Club South Subphase Ii
River Club South Subphase Iv
River Club South Subphase V-b3
River Club South Subphase Vb3
Riverwalk Ridge
Riverwalk Village Cypress Bank
Riverwalk Village Subphase F
Summerfield Village
Summerfield Village Cypress Ba
Summerfield Village Sp B Un 1
Summerfield Village Sp C Un 5
Summerfield Village Subphase A
Summerfield Village Subphase B
Summerfield Village Subphase C
Summerfield Village Subphase D
Willowbrook Ph 1
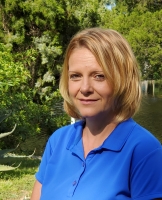
- Christa L. Vivolo
- Tropic Shores Realty
- Office: 352.440.3552
- Mobile: 727.641.8349
- christa.vivolo@gmail.com



