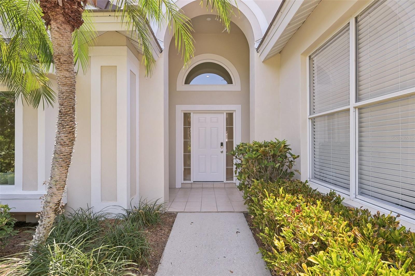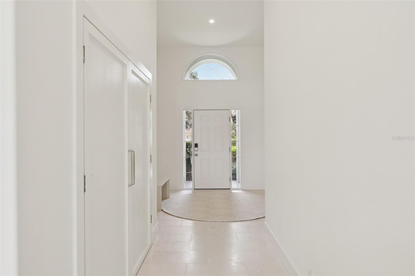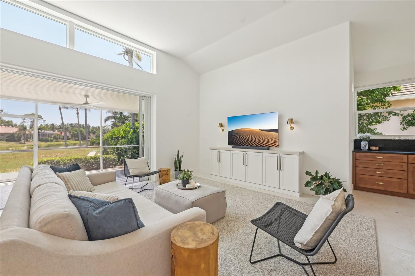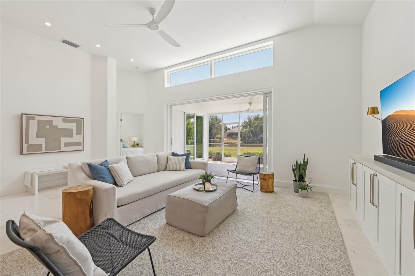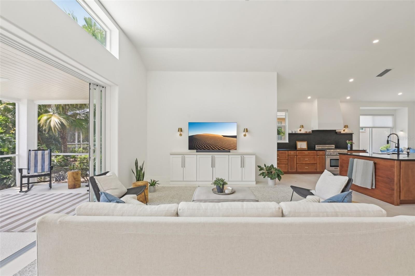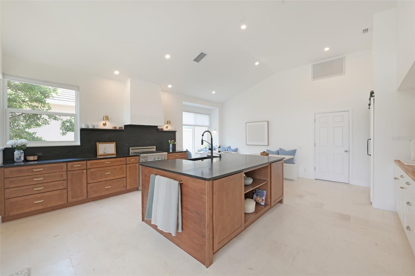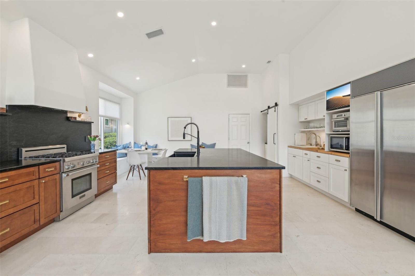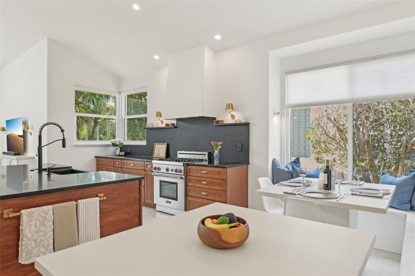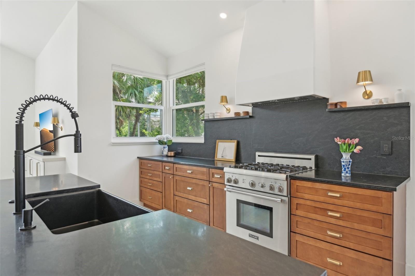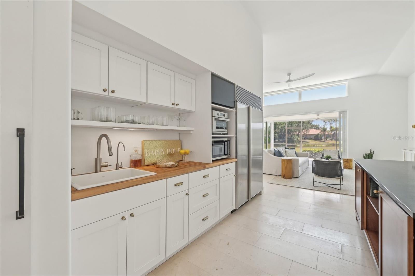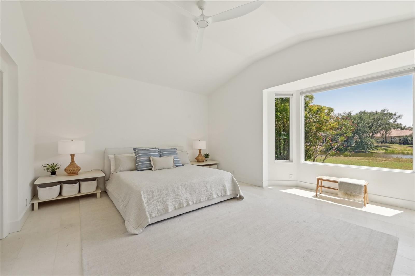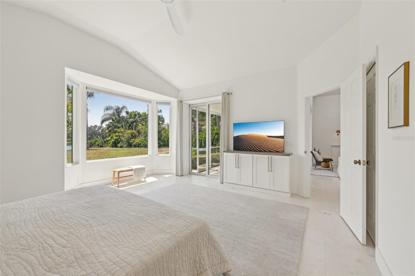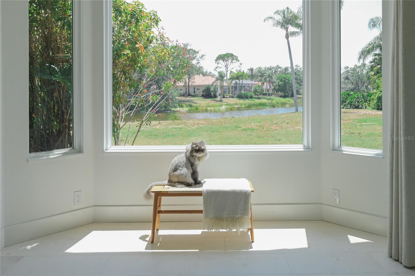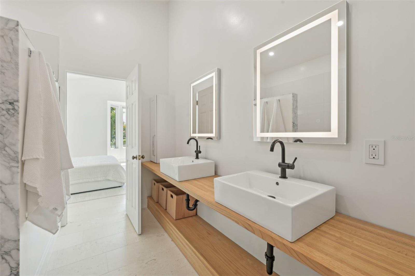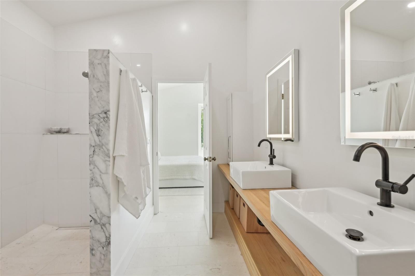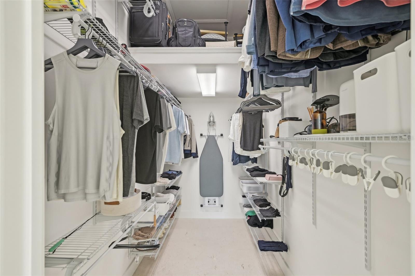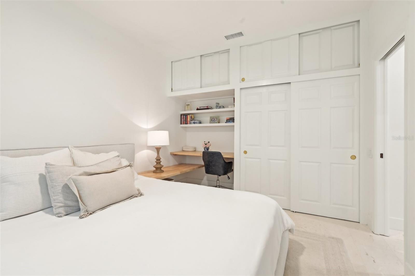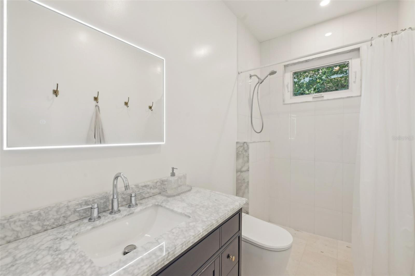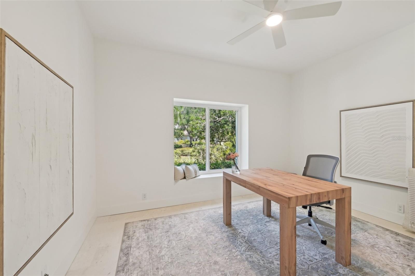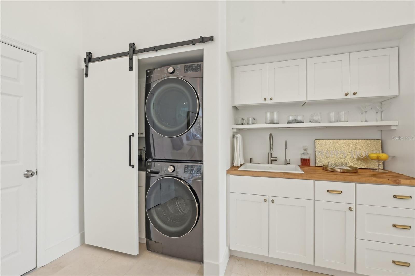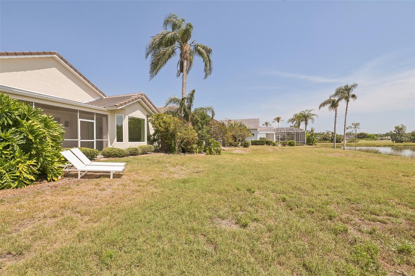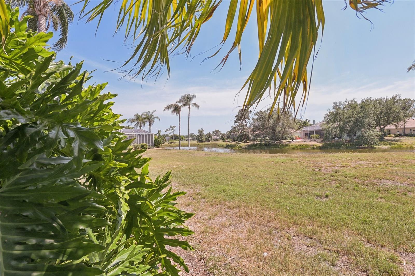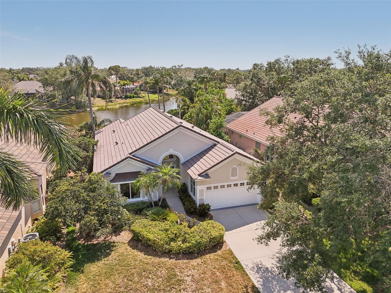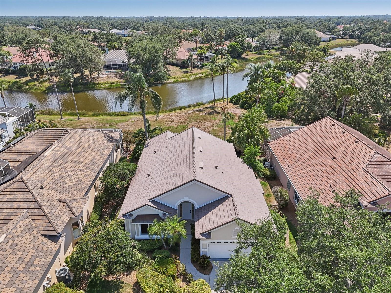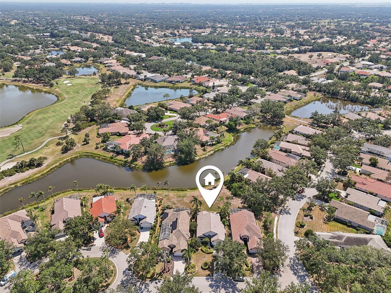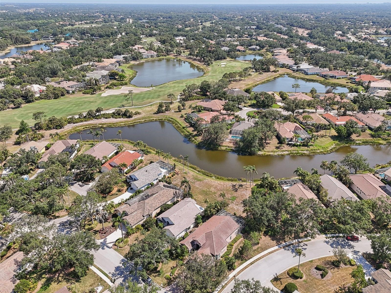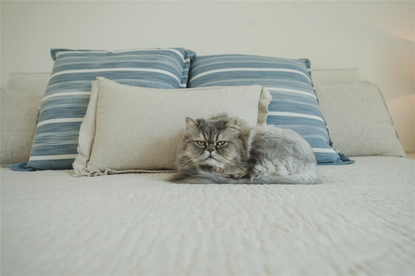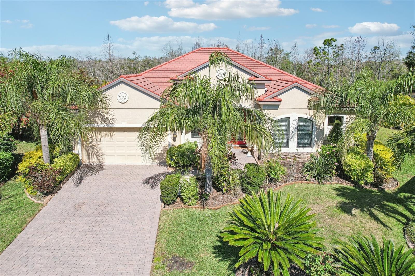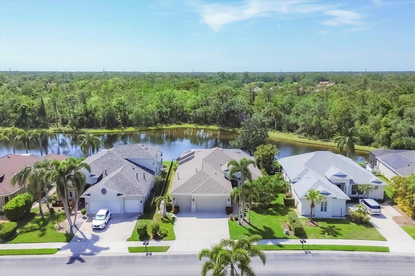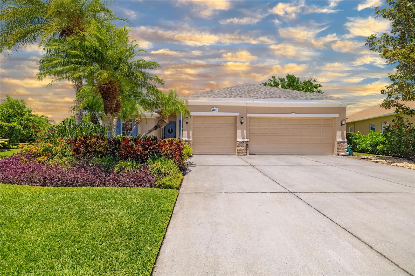6504 Virginia Crossing, UNIVERSITY PARK, FL 34201
Property Photos
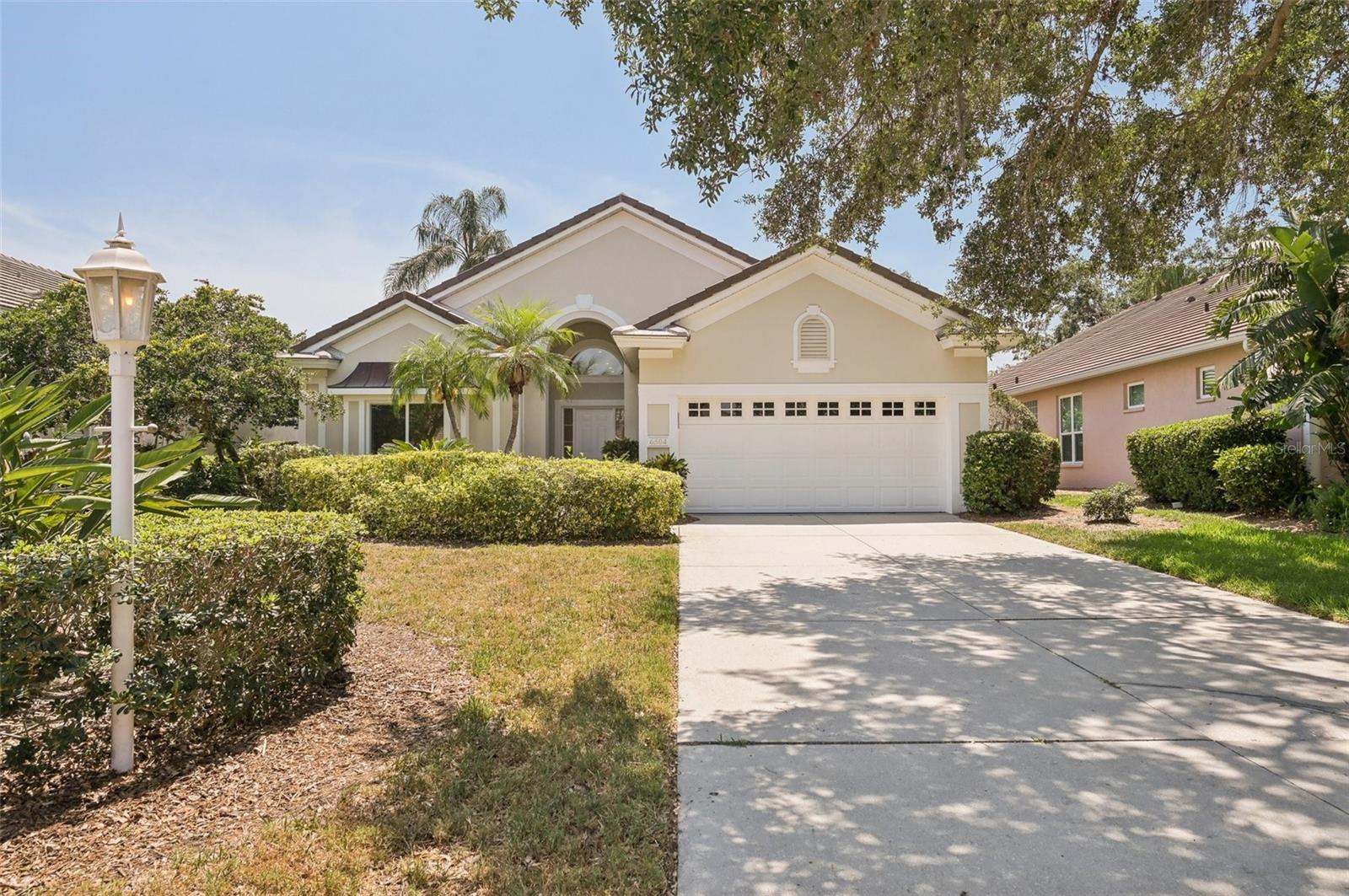
Would you like to sell your home before you purchase this one?
Priced at Only: $699,900
For more Information Call:
Address: 6504 Virginia Crossing, UNIVERSITY PARK, FL 34201
Property Location and Similar Properties
- MLS#: A4651764 ( Residential )
- Street Address: 6504 Virginia Crossing
- Viewed: 1
- Price: $699,900
- Price sqft: $264
- Waterfront: Yes
- Wateraccess: Yes
- Waterfront Type: Lake Front
- Year Built: 1996
- Bldg sqft: 2651
- Bedrooms: 3
- Total Baths: 2
- Full Baths: 2
- Garage / Parking Spaces: 2
- Days On Market: 16
- Additional Information
- Geolocation: 27.4125 / -82.4777
- County: MANATEE
- City: UNIVERSITY PARK
- Zipcode: 34201
- Subdivision: University Park
- Elementary School: Robert E Willis Elementary
- Middle School: Braden River Middle
- High School: Braden River High
- Provided by: COMPASS FLORIDA LLC
- Contact: Pierre Shaheen
- 305-851-2820

- DMCA Notice
-
DescriptionStep into a world of refined elegance with this beautifully remodeled home, designed for those who appreciate the finer things. Tucked away in the exclusive University Park neighborhood, this stunning residence combines timeless style with modern comforts, all framed by gorgeous lake views that elevate everyday living. Throughout the home, youll find thoughtful upgrades like French limestone floors, silky smooth Level 5 drywall, impact resistant windows and doors, a brand new 2024 tile roof, a tankless water heater, and a 2020 AC unitall fully permitted. The open layout feels grand yet inviting, with soaring ceilings, tons of natural light, and a smart split bedroom plan for added privacy. The heart of the home is a chefs dream kitchen, revamped in 2024 with rich Chocolate Maple Kraftmaid cabinets, sleek honed granite counters, a top of the line Thermador dual fuel range, and a Subzero fridge with a reverse osmosis filter. Youll love the oversized island with a charming farmhouse fireclay sink, a wet bar with its own reverse osmosis system, and two dishwashers for effortless entertaining. The primary suite is a serene escape, complete with a bay window showcasing lake views, a sliding door to the screened patio, and direct access to the outdoor space. The spa like primary bathroom is a retreat in itself, boasting a custom red oak countertop, limestone showers, a high tech Japanese toilet, and accessibility features, with all new plumbing fixtures from 2024. The second bathroom echoes this luxury with equally exquisite finishes. Outside, the lakefront setting is nothing short of spectacular, with plenty of room to create your dream pool, or the community pool is across the street and a few strolls away. Plus, youll enjoy the perks of University Parks resort style amenities: an award winning golf course, tennis and pickleball courts, a cutting edge fitness center, and top tier dining just steps away. This home is a rare blend of craftsmanship and sophistication, perfect for those who want luxury without compromise.
Payment Calculator
- Principal & Interest -
- Property Tax $
- Home Insurance $
- HOA Fees $
- Monthly -
For a Fast & FREE Mortgage Pre-Approval Apply Now
Apply Now
 Apply Now
Apply NowFeatures
Building and Construction
- Covered Spaces: 0.00
- Exterior Features: Lighting, Rain Gutters, Sidewalk, Sliding Doors
- Flooring: Brick, Tile
- Living Area: 1928.00
- Roof: Concrete, Tile
Property Information
- Property Condition: Completed
Land Information
- Lot Features: Level, Near Golf Course, Sidewalk, Street Brick, Paved
School Information
- High School: Braden River High
- Middle School: Braden River Middle
- School Elementary: Robert E Willis Elementary
Garage and Parking
- Garage Spaces: 2.00
- Open Parking Spaces: 0.00
- Parking Features: Ground Level
Eco-Communities
- Water Source: Public
Utilities
- Carport Spaces: 0.00
- Cooling: Central Air, Attic Fan
- Heating: Electric
- Pets Allowed: Yes
- Sewer: Public Sewer
- Utilities: BB/HS Internet Available, Cable Available, Cable Connected, Electricity Connected, Fiber Optics, Natural Gas Connected, Public, Sewer Connected, Sprinkler Well, Underground Utilities, Water Connected
Amenities
- Association Amenities: Cable TV, Clubhouse, Fitness Center, Gated, Golf Course, Maintenance, Pickleball Court(s), Pool, Recreation Facilities, Spa/Hot Tub, Tennis Court(s)
Finance and Tax Information
- Home Owners Association Fee Includes: Guard - 24 Hour, Cable TV, Pool, Escrow Reserves Fund, Internet, Maintenance Structure, Maintenance Grounds, Maintenance, Recreational Facilities, Security
- Home Owners Association Fee: 700.00
- Insurance Expense: 0.00
- Net Operating Income: 0.00
- Other Expense: 0.00
- Tax Year: 2024
Other Features
- Accessibility Features: Accessible Approach with Ramp, Accessible Bedroom, Accessible Closets, Accessible Common Area, Accessible Doors, Accessible Electrical and Environmental Controls, Accessible Entrance, Accessible Full Bath, Visitor Bathroom, Accessible Hallway(s), Accessible Kitchen, Accessible Kitchen Appliances, Accessible Central Living Area, Central Living Area
- Appliances: Dishwasher, Disposal, Exhaust Fan, Freezer, Ice Maker, Kitchen Reverse Osmosis System, Range, Range Hood, Refrigerator, Tankless Water Heater
- Association Name: Renee DeLeo
- Association Phone: 941-355-3888
- Country: US
- Interior Features: Built-in Features, Ceiling Fans(s), Eat-in Kitchen, High Ceilings, Open Floorplan, Primary Bedroom Main Floor, Solid Surface Counters, Solid Wood Cabinets, Stone Counters, Thermostat, Vaulted Ceiling(s), Walk-In Closet(s), Wet Bar, Window Treatments
- Legal Description: LOT 60 VIRGINIA WATER UNIT II PI#19199.1505/6
- Levels: One
- Area Major: 34201 - Bradenton/Braden River/University Park
- Occupant Type: Owner
- Parcel Number: 1919915056
- Possession: Close Of Escrow, Negotiable
- Style: Custom, Ranch
- View: Water
- Zoning Code: PDR/WPE/
Similar Properties
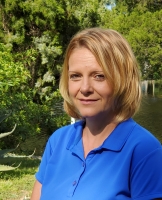
- Christa L. Vivolo
- Tropic Shores Realty
- Office: 352.440.3552
- Mobile: 727.641.8349
- christa.vivolo@gmail.com



