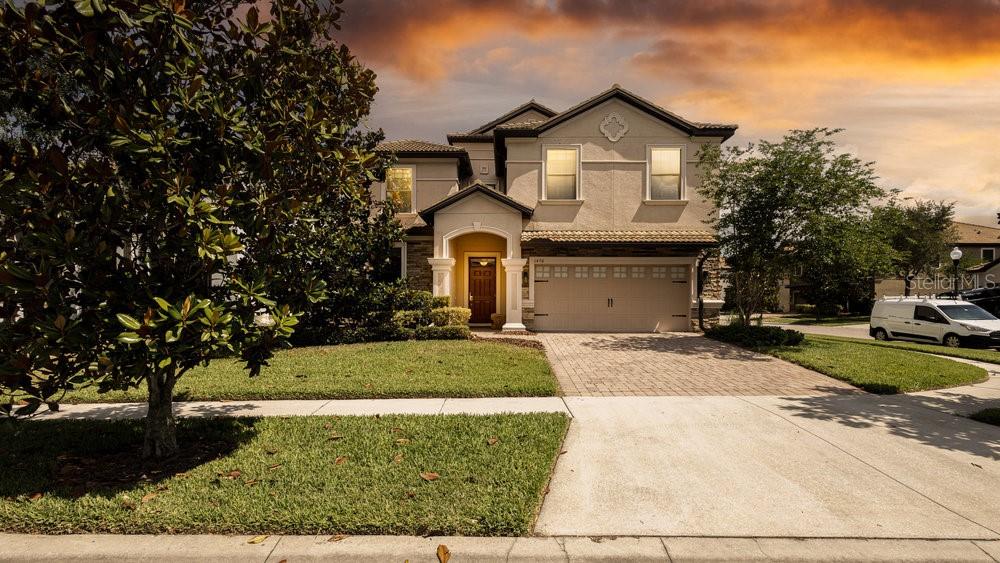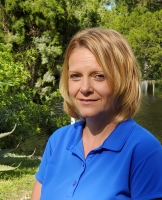1450 Rolling Fairway Drive, DAVENPORT, FL 33896
Property Photos

Would you like to sell your home before you purchase this one?
Priced at Only: $750,000
For more Information Call:
Address: 1450 Rolling Fairway Drive, DAVENPORT, FL 33896
Property Location and Similar Properties
- MLS#: A4651775 ( Residential )
- Street Address: 1450 Rolling Fairway Drive
- Viewed: 11
- Price: $750,000
- Price sqft: $156
- Waterfront: No
- Year Built: 2015
- Bldg sqft: 4820
- Bedrooms: 8
- Total Baths: 5
- Full Baths: 5
- Garage / Parking Spaces: 2
- Days On Market: 29
- Additional Information
- Geolocation: 28.2636 / -81.6556
- County: POLK
- City: DAVENPORT
- Zipcode: 33896
- Subdivision: Stoneybrook South Ph G1
- Elementary School: Westside K
- Middle School: West Side
- High School: Poinciana
- Provided by: REAL BROKER, LLC

- DMCA Notice
-
DescriptionPrepare Yourself for Your Next Producing Investment Home. This exceptional Maui model homeideally located in the world renowned, gated resort community of ChampionsGate. This fully furnished 8 Bed, 5 Bath Beauty offers an incredible opportunity for families, vacationers, or investors looking for a proven performing short term rental in one of Central Floridas most recognized resort destinations. Thoughtfully designed for both comfort and functionality, the Maui model includes custom finishes. This smart/energy efficient home offers a bright and airy open concept floor plan with stylish tile flooring, generous natural light, and plenty of room for everyone to spread out. The well equipped kitchen features granite countertops, stainless steel appliances, an oversized island with seating, and custom cabinetryideal for entertaining or preparing meals for large groups. The kitchen flows effortlessly into the spacious dining area and comfortable living room, which opens through sliding glass doors to a private, screened in lanai with a heated pool and spa. Whether you're enjoying a quiet morning coffee or hosting a lively poolside gathering, this outdoor oasis offers the ultimate Florida lifestyle. Upstairs, a large loft provides additional living spaceperfect for a second family room, game area, or movie nights. With 8 themed guest suites, this home easily accommodates extended families or multiple vacation renters. As part of ChampionsGate, owners and guests have access to a wealth of resort style amenities at The Oasis Club a packed 16,000+ sq/ft amenity center includes, massive resort style pool with a water slide and private cabanas, a relaxing lazy river, and a poolside tiki bar, fully equipped fitness center, and aerobics studio. An arcade, a movie theater, splash/play zones and beach volleyball courts. Multiple public championship 18 hole golf courses, clubhouses, driving ranges, and pro shops. A Short Drive to Walt Disney World Parks, All 4 of Universal Studios Florida Parks, Seaworld, Legoland this home is at the epicenter of world class entertainment. Its proximity to Orlandos top attractions makes it a prime destination for vacationers year round. Convenience extends beyond the parks, with easy access to both Orlando and Tampa international airports, not to mention all other amenities, from Casual to Fine Dining, boutique to outlet shops, and services you expect in the Orlando Area. Wait there us more..Floridas famous beaches are within easy reach. Whether you head east to Cocoa Beach and the iconic Cocoa Beach Pier, or west to the powdery powder sands of Clearwater and St. Pete Beach, both coasts are accessible in just over an hours drive. This home is more than just a beautiful propertyits a fully equipped, income generating investment and a lifestyle gateway to everything Central Florida offers. Whether you want to create unforgettable family memories or capitalize on one of Floridas most active vacation rental markets, this home delivers luxury, location, and lasting value. Experience the best of ChampionsGate livingwhere every day feels like a vacation. Don't wait. Schedule Your Private Showings Today!
Payment Calculator
- Principal & Interest -
- Property Tax $
- Home Insurance $
- HOA Fees $
- Monthly -
For a Fast & FREE Mortgage Pre-Approval Apply Now
Apply Now
 Apply Now
Apply NowFeatures
Building and Construction
- Builder Model: MAUI
- Builder Name: Lennar
- Covered Spaces: 0.00
- Exterior Features: Lighting, Sliding Doors
- Flooring: Carpet, Luxury Vinyl, Tile
- Living Area: 3909.00
- Roof: Tile
Property Information
- Property Condition: Completed
Land Information
- Lot Features: Corner Lot
School Information
- High School: Poinciana High School
- Middle School: West Side
- School Elementary: Westside K-8
Garage and Parking
- Garage Spaces: 2.00
- Open Parking Spaces: 0.00
- Parking Features: Converted Garage, Driveway, Guest, Off Street
Eco-Communities
- Pool Features: Heated, In Ground, Lighting, Outside Bath Access, Screen Enclosure, Tile
- Water Source: Public
Utilities
- Carport Spaces: 0.00
- Cooling: Central Air, Ductless, Zoned
- Heating: Central, Electric
- Pets Allowed: Breed Restrictions, Cats OK, Dogs OK, Number Limit
- Sewer: Public Sewer
- Utilities: BB/HS Internet Available, Cable Available, Cable Connected, Electricity Available, Electricity Connected, Public, Sewer Available, Sewer Connected, Sprinkler Recycled, Underground Utilities, Water Available, Water Connected
Amenities
- Association Amenities: Clubhouse, Fence Restrictions, Fitness Center, Gated, Maintenance, Park, Playground, Pool, Recreation Facilities, Security
Finance and Tax Information
- Home Owners Association Fee Includes: Guard - 24 Hour, Internet, Pest Control, Pool, Recreational Facilities, Security, Trash
- Home Owners Association Fee: 563.00
- Insurance Expense: 0.00
- Net Operating Income: 0.00
- Other Expense: 0.00
- Tax Year: 2024
Other Features
- Appliances: Dishwasher, Disposal, Dryer, Electric Water Heater, Microwave, Range, Refrigerator, Washer
- Association Name: Nina Morales
- Association Phone: 407-507-2800
- Country: US
- Furnished: Furnished
- Interior Features: Ceiling Fans(s), Primary Bedroom Main Floor, PrimaryBedroom Upstairs, Solid Surface Counters, Thermostat, Walk-In Closet(s), Window Treatments
- Legal Description: STONEYBROOK SOUTH PH G-1 PB 23 PG 45-49 LOT 132
- Levels: Two
- Area Major: 33896 - Davenport / Champions Gate
- Occupant Type: Vacant
- Parcel Number: 31-25-27-5124-0001-1320
- Possession: Close Of Escrow
- View: Garden, Pool
- Views: 11
- Zoning Code: RE
Nearby Subdivisions
Abbey At West Haven
Ashley Manor
Bellaviva
Bellaviva Ph 1
Bellaviva Ph 3
Belle Haven Ph 1
Bentley Oaks
Bridgewater At Town Center
Bridgewater Crossing
Bridgewater Crossing Ph 01
Champions Gate
Champions Pointe
Championsgate
Championsgate Resort
Championsgate Stoneybrook
Championsgate Stoneybrook Sout
Championsgate, Stoneybrook
Chelsea Park
Chelsea Park At West Haven
Crosbys Add
Cypress Pointe Forest
Dales At West Haven
Fantasy Island Res Orlando
Fox North
Fox North 40s Resort
Glen At West Haven
Glenwest Haven
Green At West Haven Ph 02
Hamlet At West Haven
Interocean City Sec A
Lake Wilson Preserve
Loma Del Sol
Loma Del Sol Ph 02 A
Loma Del Sol Ph 02 D
Loma Del Sol Ph Iid
Loma Vista Sec 01
Loma Vista Sec 02
Loma Vista Section 02
None
Orange Villas
Paradise Woods Ph 02
Pinewood Country Estates
Reserve At Town Center
Retreat At Championsgate
Robbins Rest
Sanctuary At West Haven
Sandy Ridge
Sandy Ridge Ph 01
Sandy Ridge Ph 02
Sandy Ridge Phase 2
Sereno Ph 01
Sereno Ph 1
Sereno Ph 2
Sereno Phase Two
Seybold On Dunson Road Ph 03
Shire At West Haven Ph 01
Shire At West Haven Ph 1
Shirewest Haven Ph 2
Stoneybrook
Stoneybrook South
Stoneybrook South Champions G
Stoneybrook South / Champions
Stoneybrook South J2 J3
Stoneybrook South K
Stoneybrook South North
Stoneybrook South North Parcel
Stoneybrook South North Pclph
Stoneybrook South North Prcl 7
Stoneybrook South North Prcl P
Stoneybrook South Ph 1
Stoneybrook South Ph 1 1 J 1
Stoneybrook South Ph 1 Rep
Stoneybrook South Ph 1 Rep Of
Stoneybrook South Ph F-1
Stoneybrook South Ph F1
Stoneybrook South Ph G1
Stoneybrook South Ph I-1 & J-1
Stoneybrook South Ph I1 J1
Stoneybrook South Ph J 2 J 3
Stoneybrook South Ph J-2 & J-3
Stoneybrook South Ph J2 J3
Stoneybrook South Phi1j1 Pb23
Stoneybrook South Tr K
Summers Corner
The Glen At West Haven
Thousand Oaks Ph 01
Thousand Oaks Ph 02
Thousand Oaks Ph 03
Tivoli I Reserve Ph 3
Tivoli Reserve
Tivoli Reserve Ph 1
Tivoli Reserve Ph 2
Tivoli Reserve Ph 3
Tract X
Villa Domani
Vistamar Vlgs
Vistamar Vlgs Ph 2
Windwood Bay
Windwood Bay Ph 01
Windwood Bay Ph 02
Windwood Bay Ph 1
Windwood Bay Phase One

- Christa L. Vivolo
- Tropic Shores Realty
- Office: 352.440.3552
- Mobile: 727.641.8349
- christa.vivolo@gmail.com















































































