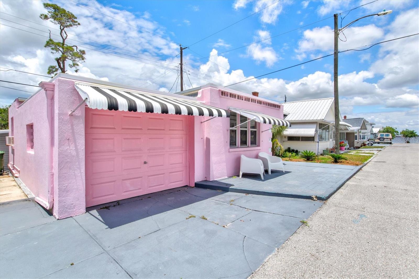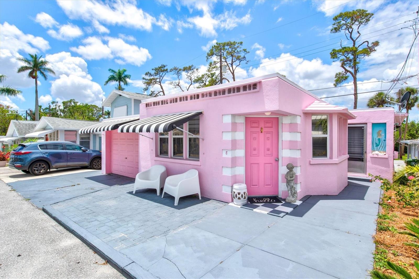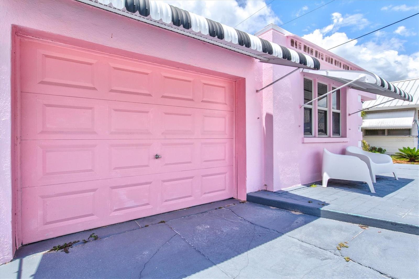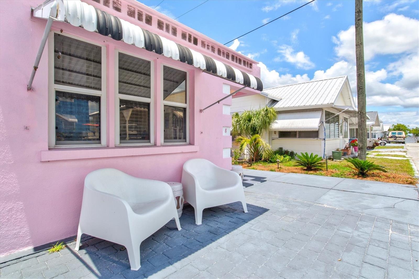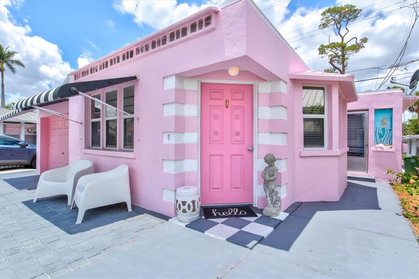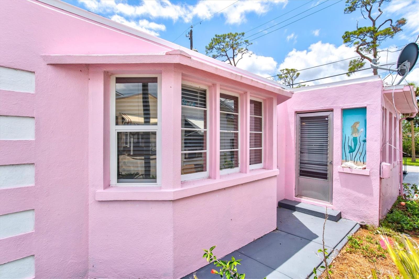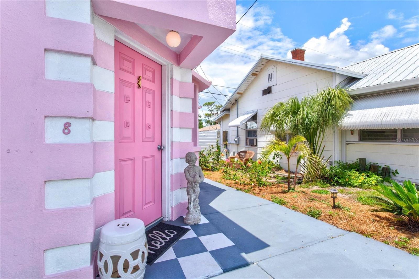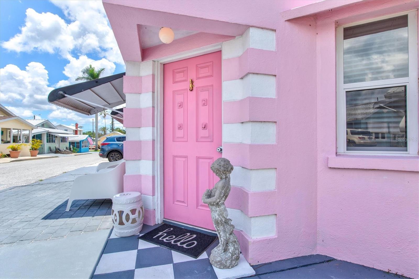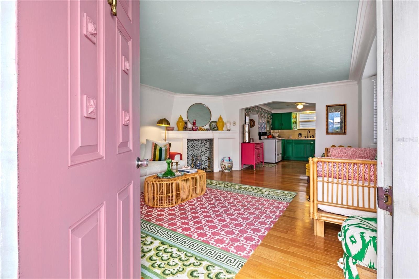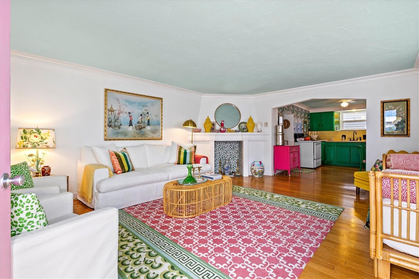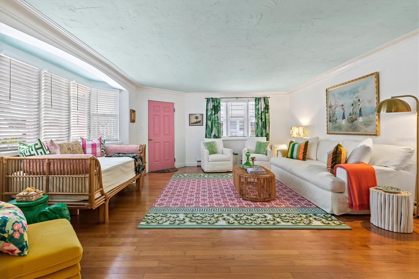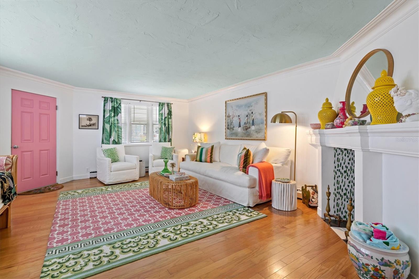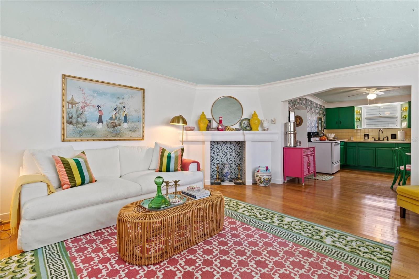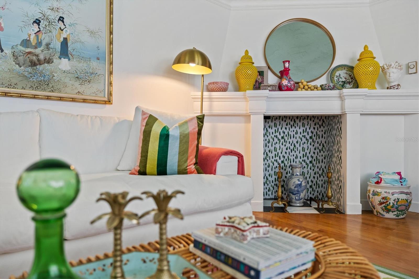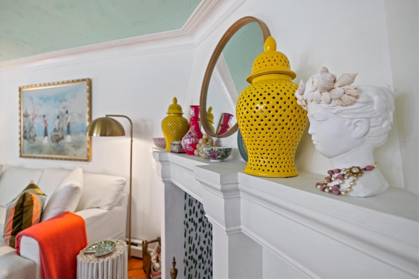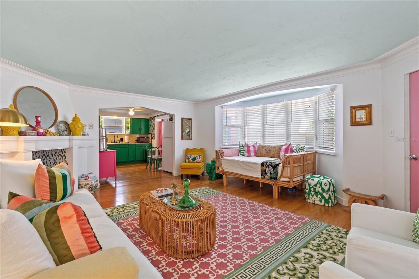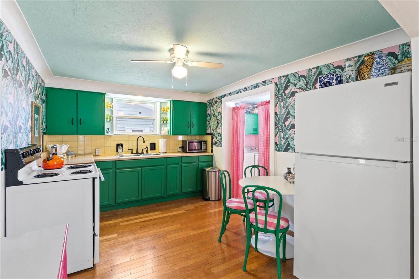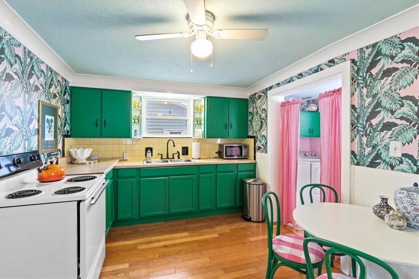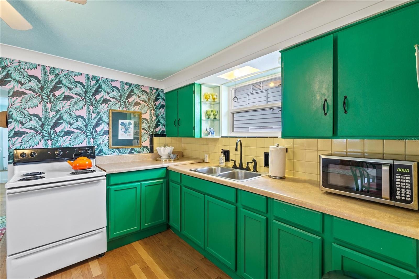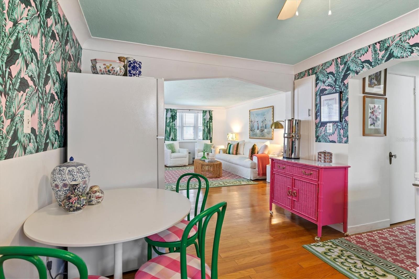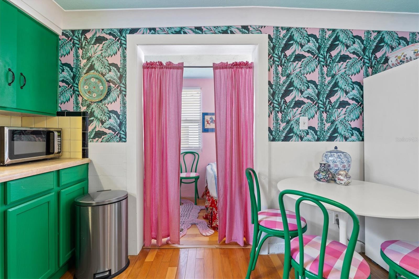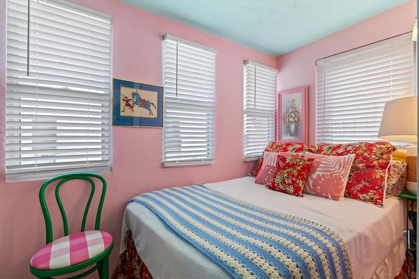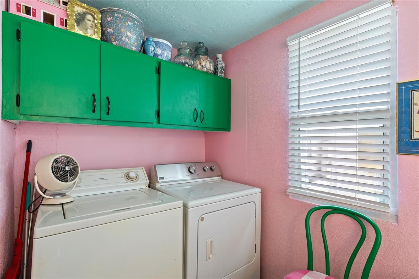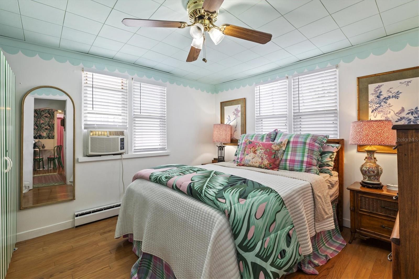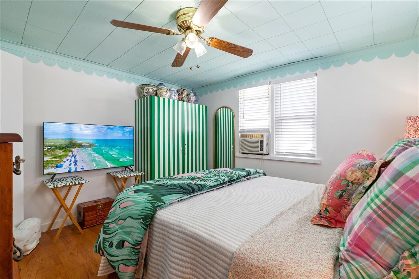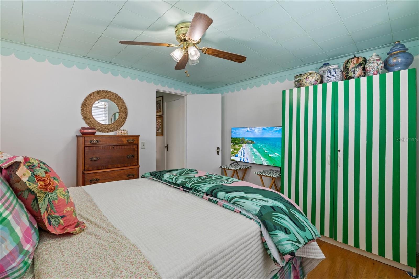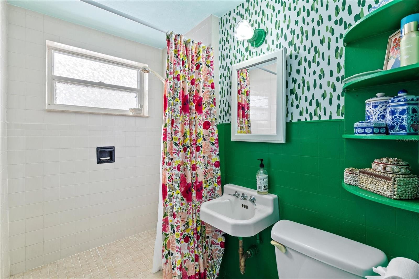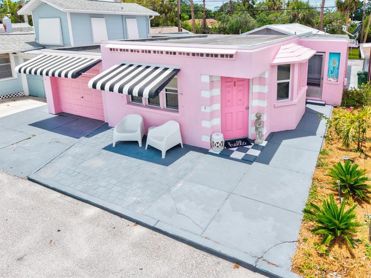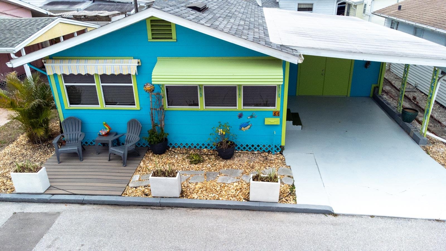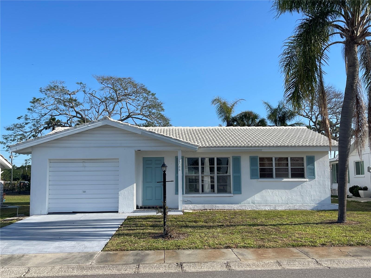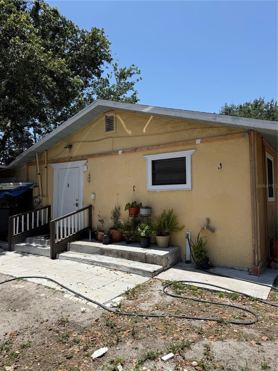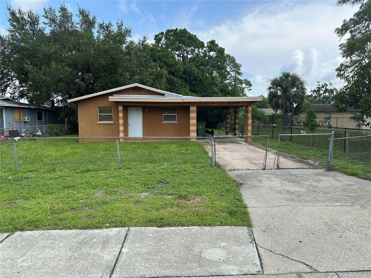8 Desoto Street E, BRADENTON, FL 34208
Property Photos
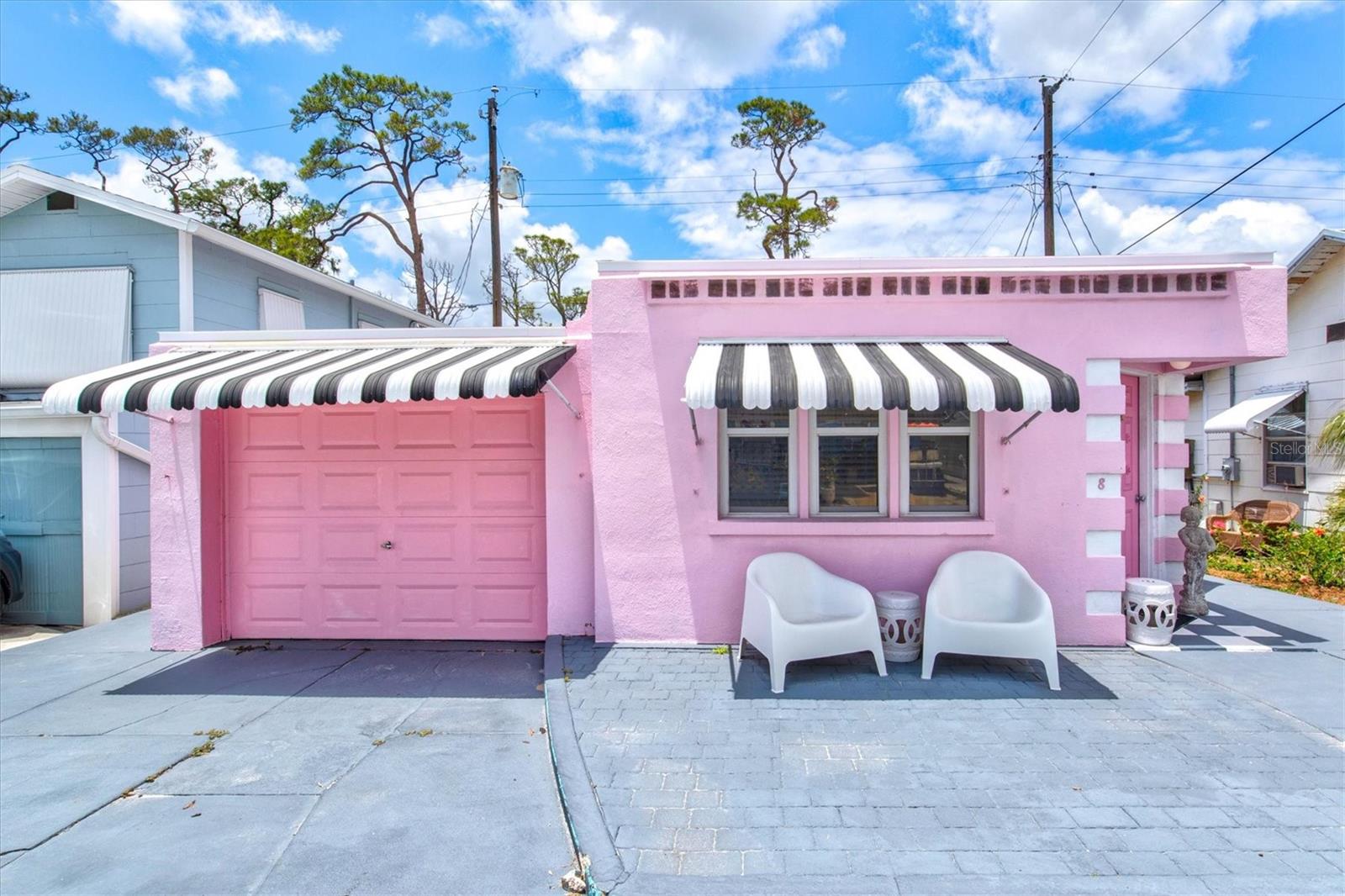
Would you like to sell your home before you purchase this one?
Priced at Only: $187,500
For more Information Call:
Address: 8 Desoto Street E, BRADENTON, FL 34208
Property Location and Similar Properties
Adult Community
- MLS#: A4652545 ( Residential )
- Street Address: 8 Desoto Street E
- Viewed: 5
- Price: $187,500
- Price sqft: $181
- Waterfront: No
- Year Built: 1925
- Bldg sqft: 1036
- Bedrooms: 1
- Total Baths: 1
- Full Baths: 1
- Garage / Parking Spaces: 1
- Days On Market: 10
- Additional Information
- Geolocation: 27.5008 / -82.5312
- County: MANATEE
- City: BRADENTON
- Zipcode: 34208
- Subdivision: Braden Castle Park
- Provided by: WAGNER REALTY
- Contact: Maryann Lawler Garcia
- 941-761-3100

- DMCA Notice
-
DescriptionPretty in Pink & Packed with Personality! This Coastal Chic Cottage is bursting with character and charm. Nestled among many other equally unique cottages, Braden Castle Park was originally placed on the map in the 1920s when travel and leisure was all the rage. Many Americans took to the highways to explore new locations and headed South to escape their chilly Northern homes. In 1924, Braden Castle Park was incorporated as The Camping Tourists of America, an affiliate of the Tin Can Tourists. Today, year round and seasonal residents alike appreciate the community and all it has to offer. Boating, shuffleboard, fishing and a community hall are all available with low $400 annual HOA dues. Assigned boat slips are available for an additional $300 annually. 8 Desoto St E is masonry construction with an attached one car garage. Once you enter, you are captivated by the current owners classic and artistic style think vintage Barbie meets Lilly Pulitzer with an Art Deco flair! Hardwood floors, plaster moldings, a decorative fireplace and arched openings are just a few of the historic characteristics that have been preserved. There is one ample sized main bedroom, a spacious hall closet, plus a small secondary room to provide a cozy respite for guests. Its hard to imagine all this home has to offer in a pint sized package of 756 sqft of living area, and a 1,699 sqft lot! Best yet, theres very little to maintain. Most of the furnishings are included. A few housekeeping items regarding the HOA this is a mandatory membership association. It is a 55+ community, no pets, and a three year wait for new residents to rent out their property (thereafter, one month minimum rent, no more than six times a year). This home stayed high & dry in the 2024 storms, no damage!
Payment Calculator
- Principal & Interest -
- Property Tax $
- Home Insurance $
- HOA Fees $
- Monthly -
For a Fast & FREE Mortgage Pre-Approval Apply Now
Apply Now
 Apply Now
Apply NowFeatures
Building and Construction
- Covered Spaces: 0.00
- Exterior Features: Awning(s), Storage
- Flooring: Wood
- Living Area: 796.00
- Other Structures: Storage
- Roof: Membrane
Property Information
- Property Condition: Completed
Land Information
- Lot Features: Flood Insurance Required, FloodZone, Historic District, City Limits, Near Marina, Near Public Transit, Street Dead-End, Paved, Private
Garage and Parking
- Garage Spaces: 1.00
- Open Parking Spaces: 0.00
- Parking Features: Covered, Driveway, Ground Level, Guest, Off Street
Eco-Communities
- Water Source: Public
Utilities
- Carport Spaces: 0.00
- Cooling: Other, Wall/Window Unit(s)
- Heating: Baseboard
- Pets Allowed: No
- Sewer: Public Sewer
- Utilities: Electricity Connected, Public, Sewer Connected
Amenities
- Association Amenities: Clubhouse, Optional Additional Fees, Shuffleboard Court, Storage
Finance and Tax Information
- Home Owners Association Fee Includes: Common Area Taxes, Management
- Home Owners Association Fee: 400.00
- Insurance Expense: 0.00
- Net Operating Income: 0.00
- Other Expense: 0.00
- Tax Year: 2024
Other Features
- Appliances: Dryer, Electric Water Heater, Range, Refrigerator, Washer
- Association Name: Tina Blair
- Association Phone: 941-746-7700
- Country: US
- Furnished: Furnished
- Interior Features: Ceiling Fans(s), Eat-in Kitchen, Open Floorplan, Primary Bedroom Main Floor, Window Treatments
- Legal Description: Lot 51 Braden Castle Park
- Levels: One
- Area Major: 34208 - Bradenton/Braden River
- Occupant Type: Vacant
- Parcel Number: 1137800007
- Possession: Close Of Escrow
- Style: Coastal, Cottage, Custom, Florida, Historic, Key West, Other
- View: City
- Zoning Code: R4
Similar Properties
Nearby Subdivisions
Amberly
Amberly Ph I
Amberly Ph I Rep
Amberly Ph Ii
Azalea Terrace Rep
Beau Vue Estates
Bella Sole At Riverdale
Braden Castle Park
Braden Manor
Braden Manor Blk C Rep
Braden Oaks Subdivision
Braden River Lakes
Braden River Lakes Ph Iv
Braden River Lakes Ph Va
Braden River Manor
Braden River Ranchettes
Brobergs
Brobergs Continued
C H Davis River Front Resubdiv
Castaway Cottages
Cortez Landings
Cottages At San Casciano
Cottages At San Lorenzo
Davis River Front Prop Resubdi
Elwood Park
Evergreen
Evergreen Estates
Evergreen Ph I
Evergreen Ph Ii
Fernwood
G C Wyatts Add To Sunshine Rid
Glacis Park
Glazier Gallup List
Harbor Haven
Harbour Walk
Harbour Walk At The Inlets
Harbour Walk At The Inlets Riv
Harbour Walk Inlets Riverdale
Harbour Walk Riverdale Revised
Hidden Lagoon Ph Ii
Hidden Meadows
Highland Ridge
Kingston Estates
Kingston Groves
Morgans 38
Oak Trace A Sub
Oakwood
Oconnell
Orange Ridge Heights
Pinealtos Park
Pinecrest
Regent Park
River Haven
River Isles
River Isles Units 3-c & 3-d
River Point Of Manatee
River Run Estates
River Sound
River Sound Rev Por
Riverdale
Riverdale Resubdivided
Riverdale Rev
Riverdale Rev The Inlets
Rohrs Ranchettes
Shades Of Magnolia Manor
Stone Creek
Stone Creek Second Add
Sugar Creek Country Club Co-op
Sugar Creek Estates Co-op
Sugar Creek Resort Co-op
Sugar Ridge
The Reserve At Harbour Walk
Tidewater Preserve
Tidewater Preserve 2
Tidewater Preserve 3
Tidewater Preserve 4
Tidewater Preserve 5
Tidewater Preserve Ph I
Tropical Shores
Villages Of Glen Creek Mc1
Villages Of Glen Creek Ph 1a
Villages Of Glen Creek Ph 1b
Whitaker Estate
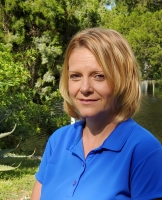
- Christa L. Vivolo
- Tropic Shores Realty
- Office: 352.440.3552
- Mobile: 727.641.8349
- christa.vivolo@gmail.com



