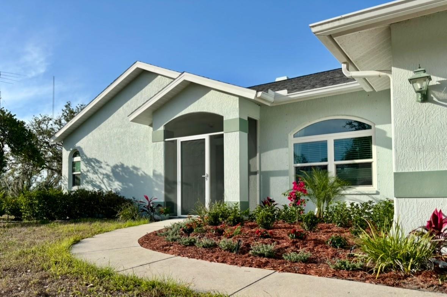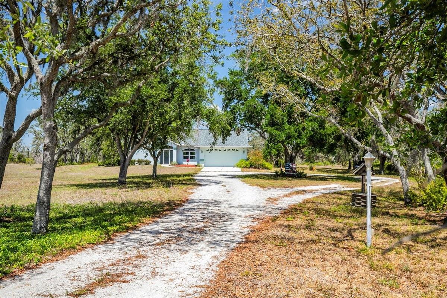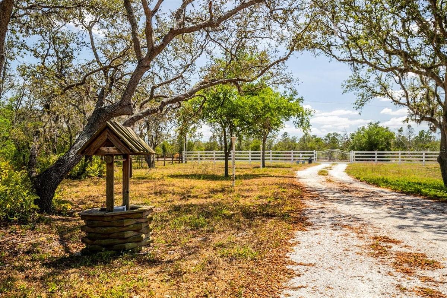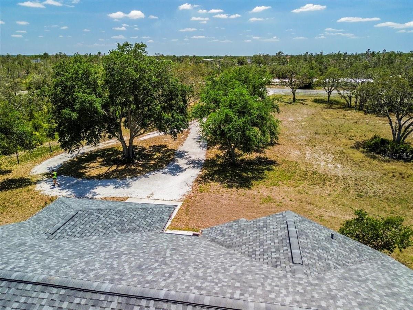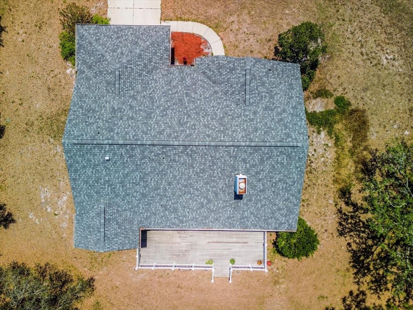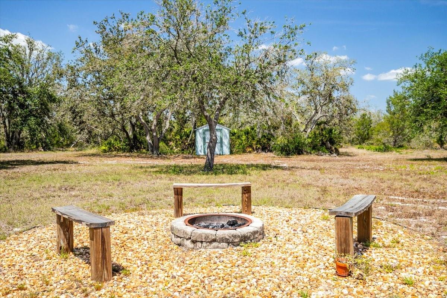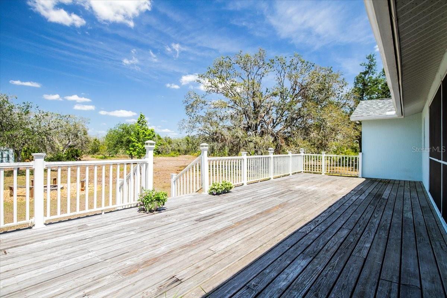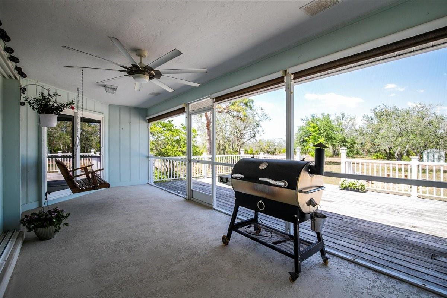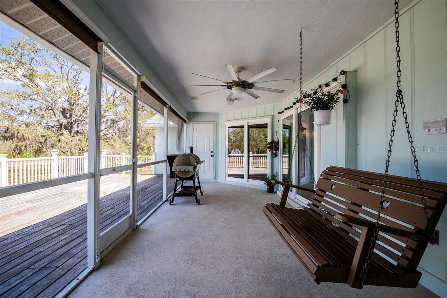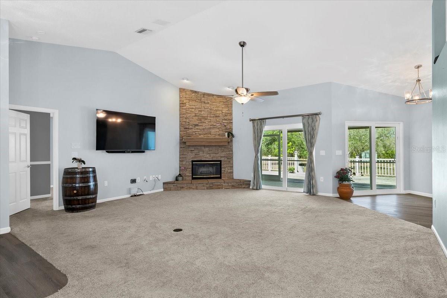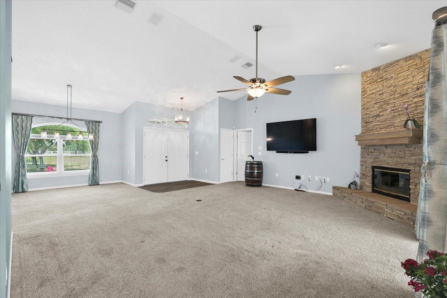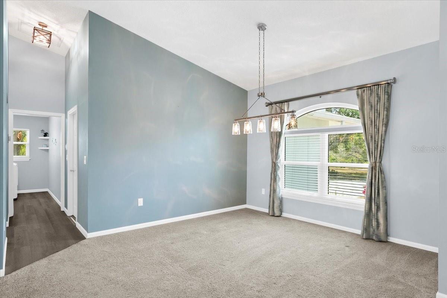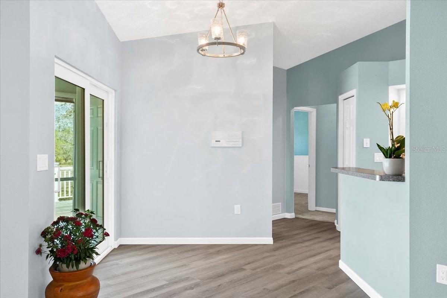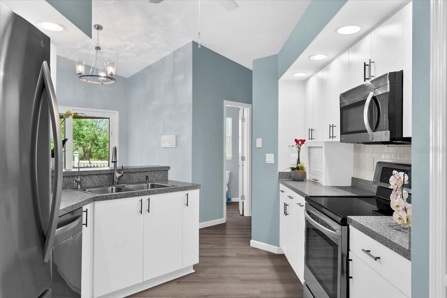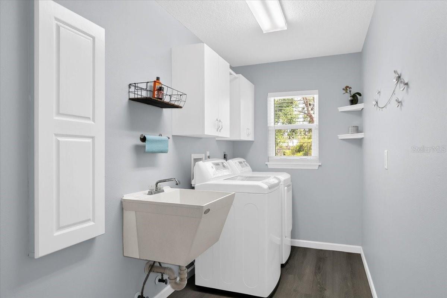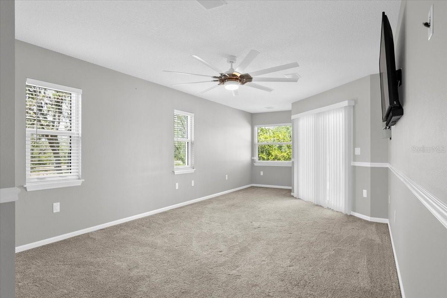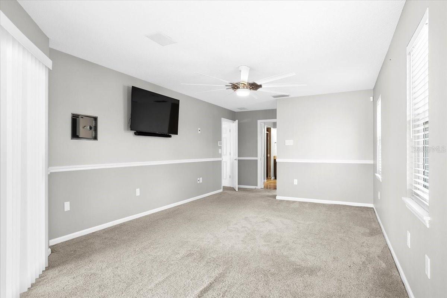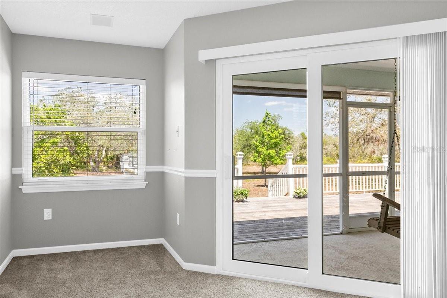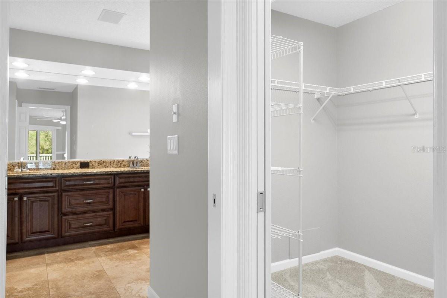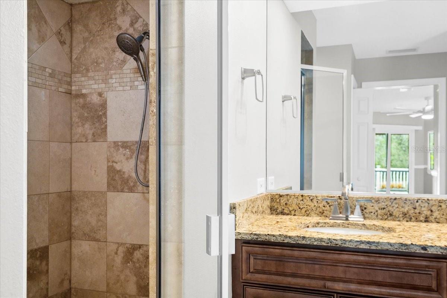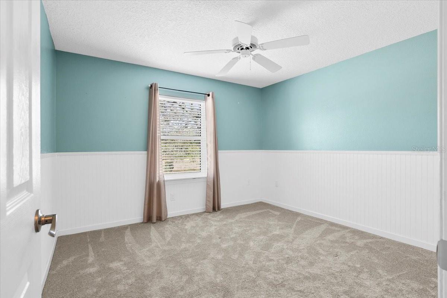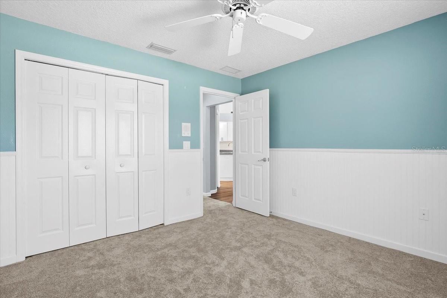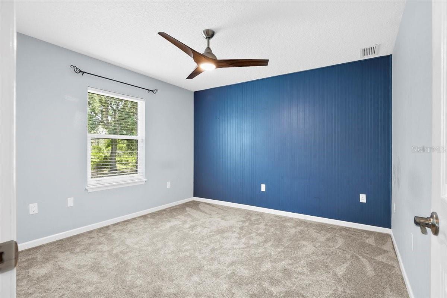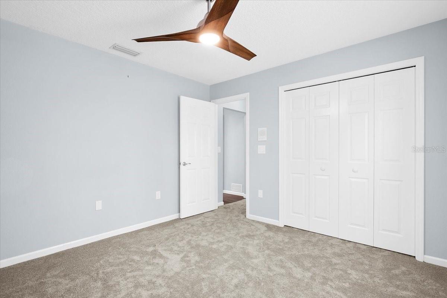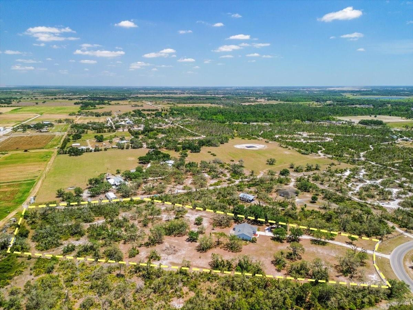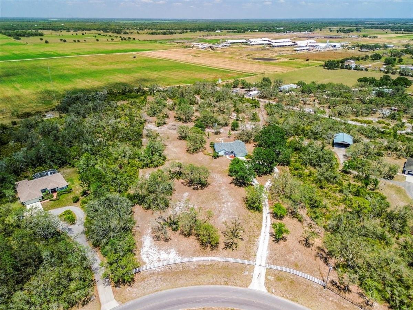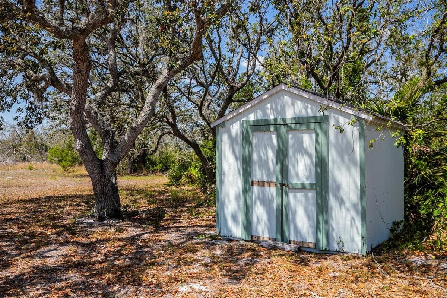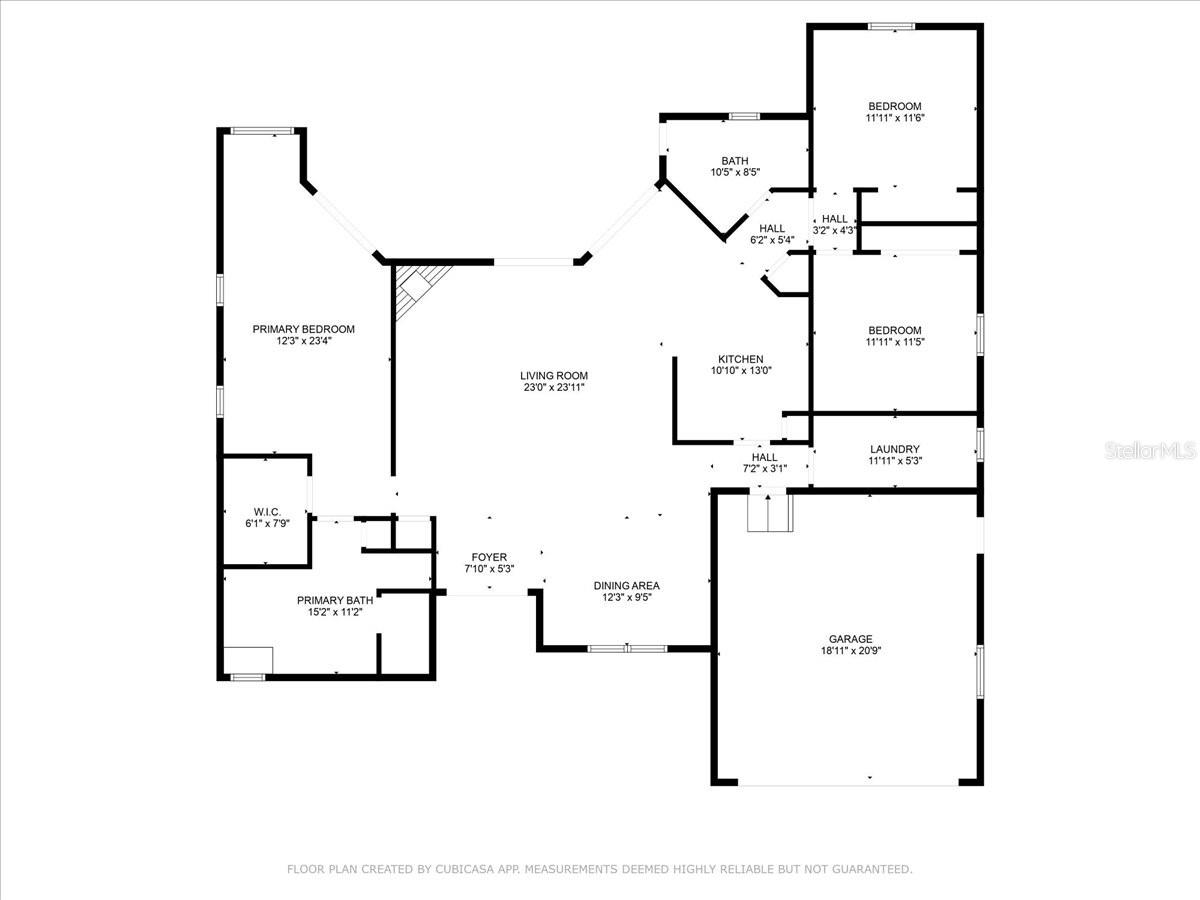10001 289th Street E, MYAKKA CITY, FL 34251
Property Photos
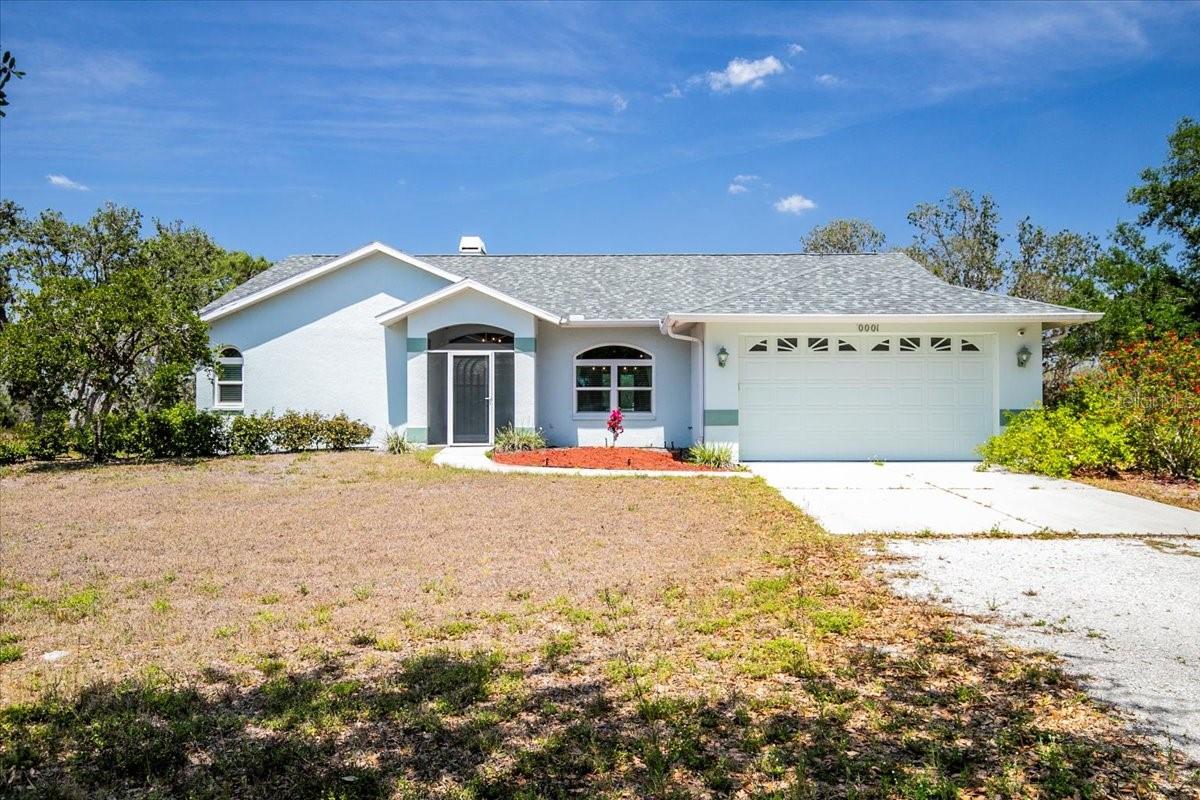
Would you like to sell your home before you purchase this one?
Priced at Only: $825,000
For more Information Call:
Address: 10001 289th Street E, MYAKKA CITY, FL 34251
Property Location and Similar Properties
- MLS#: A4652593 ( Residential )
- Street Address: 10001 289th Street E
- Viewed: 3
- Price: $825,000
- Price sqft: $318
- Waterfront: No
- Year Built: 1994
- Bldg sqft: 2591
- Bedrooms: 3
- Total Baths: 2
- Full Baths: 2
- Garage / Parking Spaces: 2
- Days On Market: 7
- Additional Information
- Geolocation: 27.3601 / -82.2368
- County: MANATEE
- City: MYAKKA CITY
- Zipcode: 34251
- Subdivision: Magnolia Hill
- Provided by: SAVVY AVENUE, LLC
- Contact: Moe Mossa
- 888-490-1268

- DMCA Notice
-
DescriptionEscape to your own private retreat with this beautiful 3 bedroom, 2 bathroom home, nestled on a spacious 5.67 ACRE lot. A private gated entrance leads to the circle driveway, offering both privacy and security as you enter the property. Inside youll find a well maintained home with a split floor plan layout for added privacy, including 2 full bathrooms perfect for families or guest. This home features a large back deck, great for entertaining, and a screened in porch to relax on while you sip your morning coffee. Outside enjoy the peace and serenity of your expansive land, ideal for gardening, outdoor recreation (bring the ATVs), or simply enjoy the quiet country setting. Highlights: Have peace of mind with a built in security system Cozy wood burning fireplace perfect for chilly nights Keep your home spotless effortlessly thanks to the central vacuum system Built in intercom system throughout, allowing you to enjoy uninterrupted music in every room. Perfect for entertaining or enhancing your everyday living experience. Enjoy evenings under the stars with your very own fire pit. Spacious primary suite has a walk in closet and ensuite bathroom complete with a walk in shower, luxurious soaking tub, and dual sinks, perfect for relaxing and unwinding. Two car garage and additional storage shed offering ample space for vehicles, tools, and more. Equipped with PGT impact resistant windows, hurricane shutters, and reinforced garage door bracing system, providing enhanced storm protection. Lots of updates in 2024 and 2023 to include: roof, dish washer, and carpet in the guest rooms are all new 2024! The well pump, and water heater are new in 2023! Professionally landscaped with irrigation system. Whether youre looking for a peaceful homestead, a weekend getaway, or your forever home, this property has it all. Located just minutes from Fruitville Road, this property offers an easy commute to shopping, dining, and entertainment throughout Sarasota, UTC, Lakewood Ranch, Bradenton, and convenient access to I 75. Schedule your private showing today and discover the tranquility this property has to offer.
Payment Calculator
- Principal & Interest -
- Property Tax $
- Home Insurance $
- HOA Fees $
- Monthly -
For a Fast & FREE Mortgage Pre-Approval Apply Now
Apply Now
 Apply Now
Apply NowFeatures
Building and Construction
- Covered Spaces: 0.00
- Exterior Features: French Doors, Hurricane Shutters, Other, Private Mailbox, Sliding Doors, Storage
- Flooring: Carpet, Laminate, Luxury Vinyl, Tile
- Living Area: 1825.00
- Roof: Shingle
Garage and Parking
- Garage Spaces: 2.00
- Open Parking Spaces: 0.00
Eco-Communities
- Water Source: Well
Utilities
- Carport Spaces: 0.00
- Cooling: Central Air
- Heating: Electric, Other
- Pets Allowed: Yes
- Sewer: Septic Tank
- Utilities: Electricity Connected, Fiber Optics, Water Connected
Finance and Tax Information
- Home Owners Association Fee: 0.00
- Insurance Expense: 0.00
- Net Operating Income: 0.00
- Other Expense: 0.00
- Tax Year: 2024
Other Features
- Appliances: Convection Oven, Cooktop, Dishwasher, Disposal, Dryer, Electric Water Heater, Exhaust Fan, Microwave, Range, Refrigerator, Washer, Water Filtration System, Water Purifier, Water Softener, Whole House R.O. System
- Country: US
- Interior Features: Built-in Features, Ceiling Fans(s), Central Vaccum, Eat-in Kitchen, Living Room/Dining Room Combo, Open Floorplan, Split Bedroom, Vaulted Ceiling(s), Walk-In Closet(s), Window Treatments
- Legal Description: LOT 36 MAGNOLIA HILL SUB PI#1722.0185/7
- Levels: One
- Area Major: 34251 - Myakka City
- Occupant Type: Owner
- Parcel Number: 172201857

- Christa L. Vivolo
- Tropic Shores Realty
- Office: 352.440.3552
- Mobile: 727.641.8349
- christa.vivolo@gmail.com



