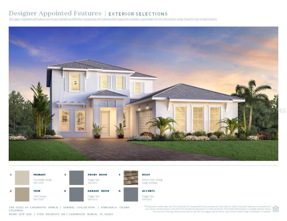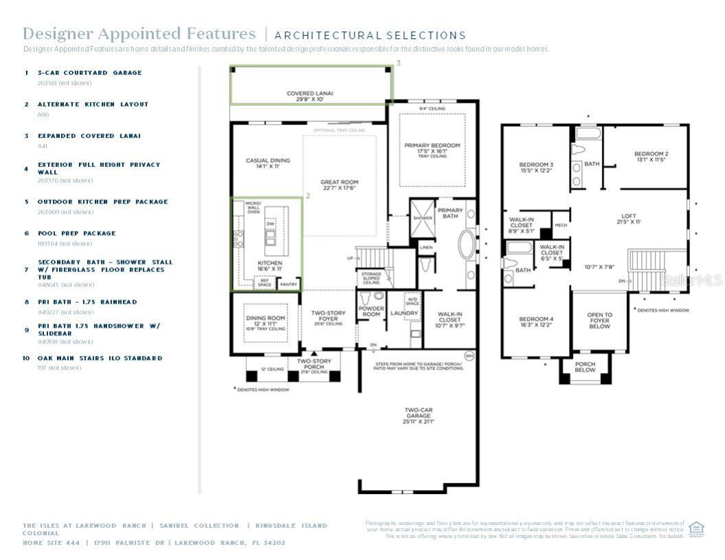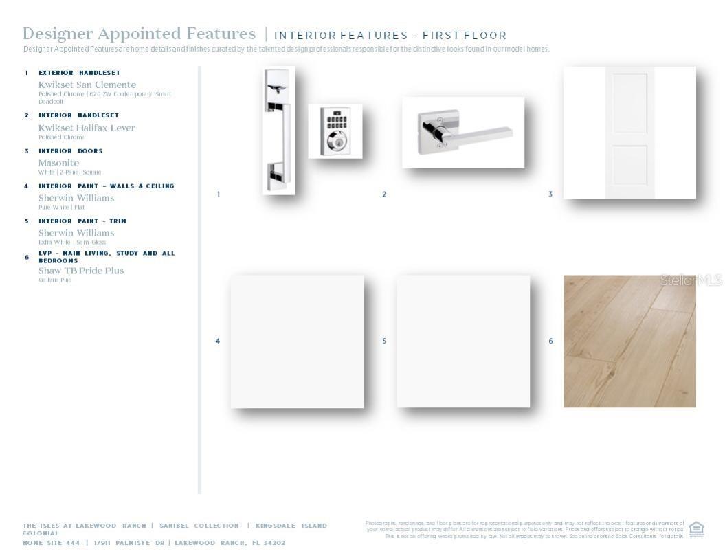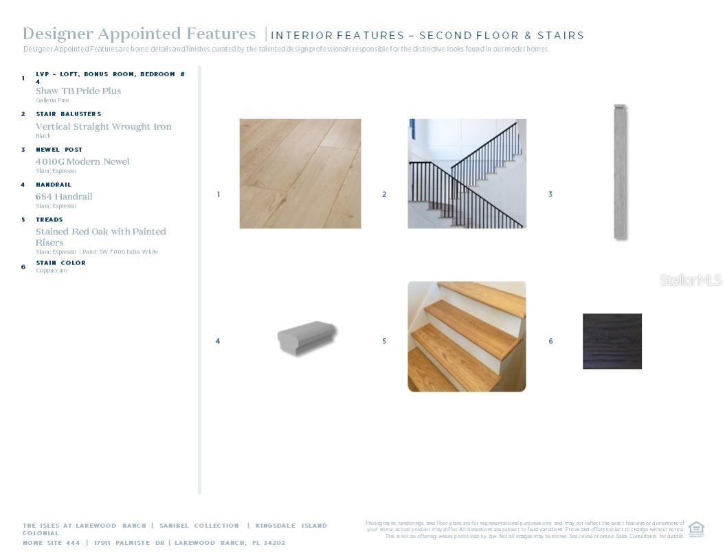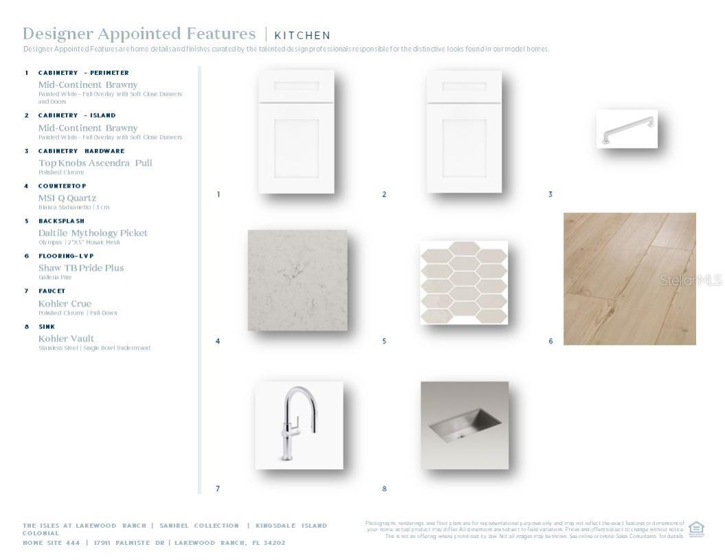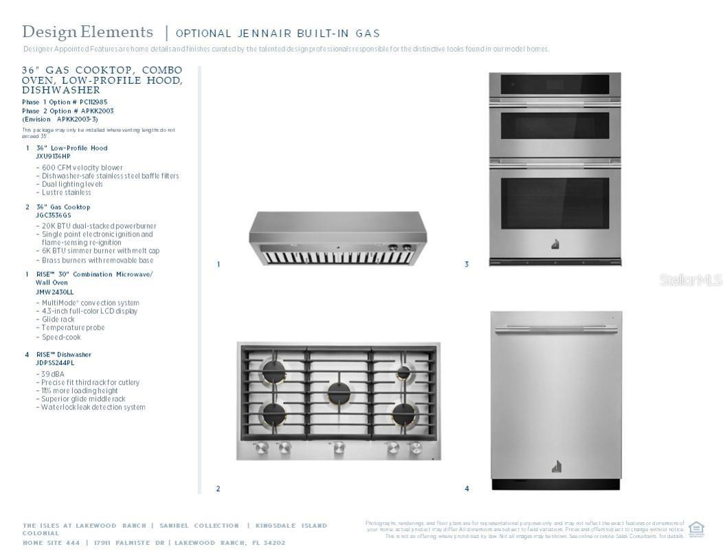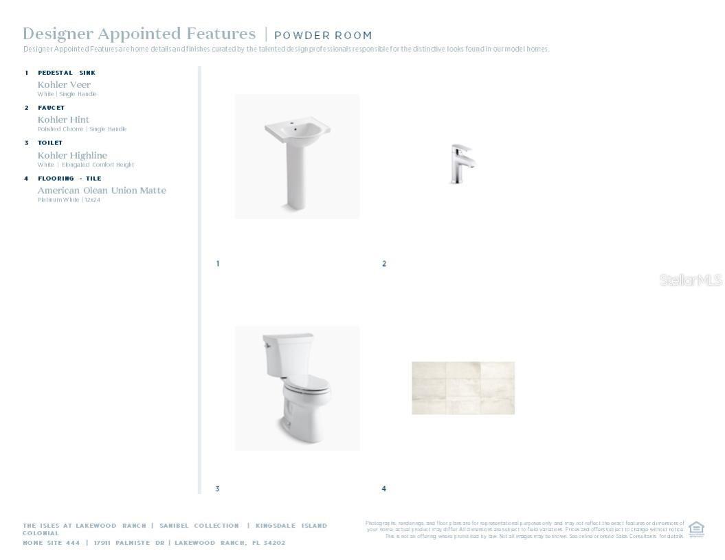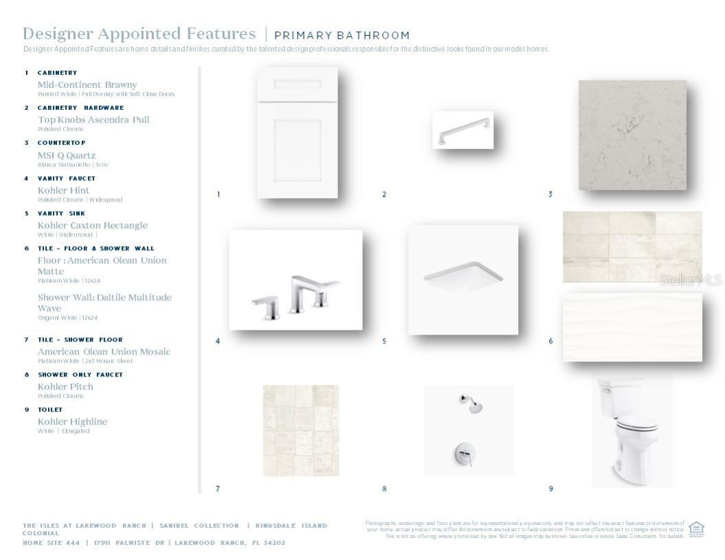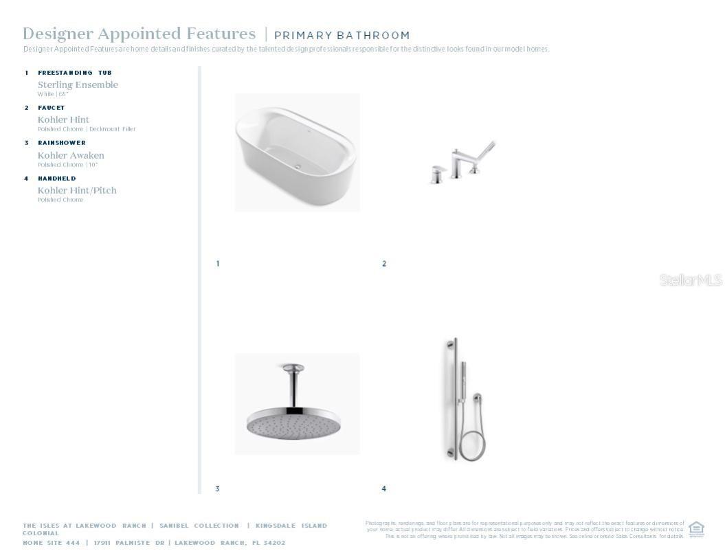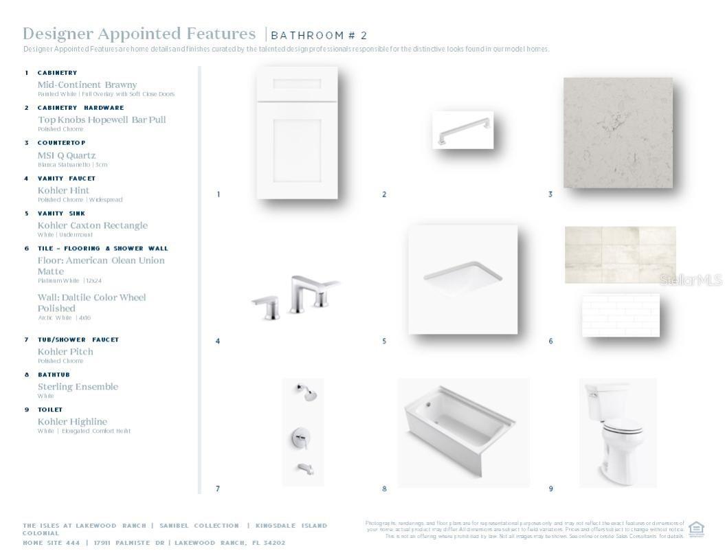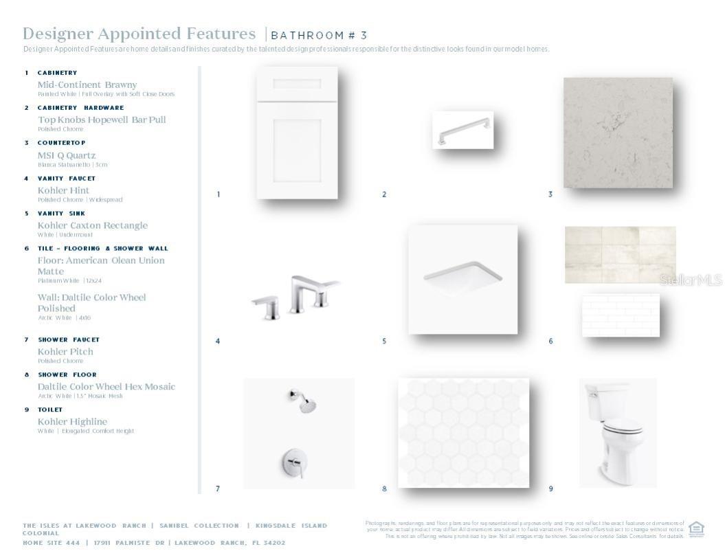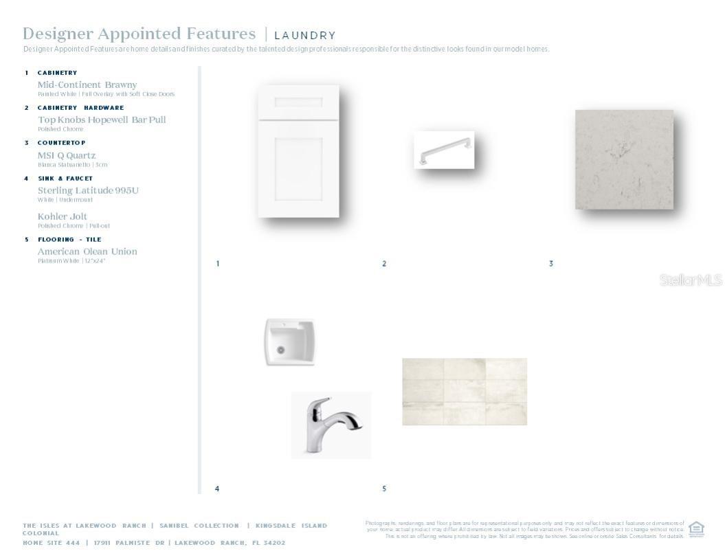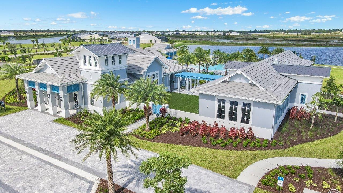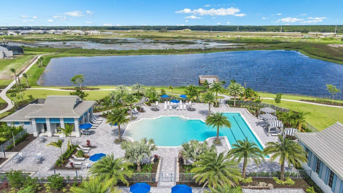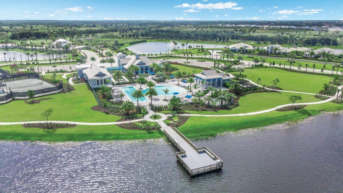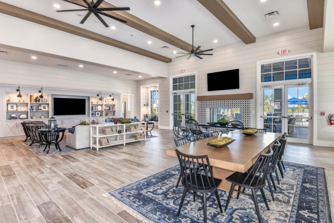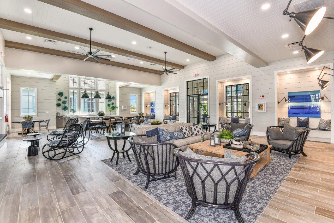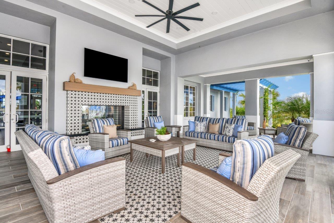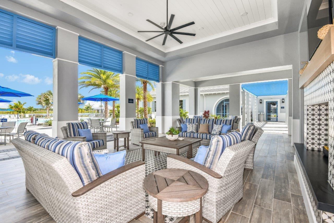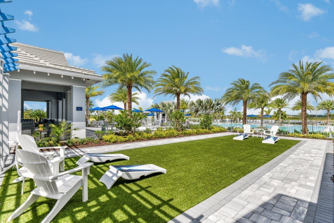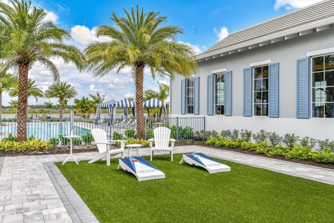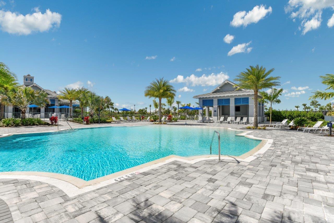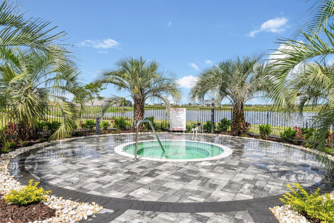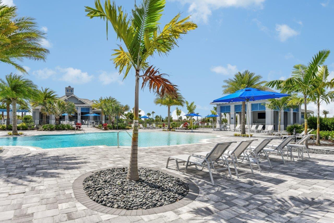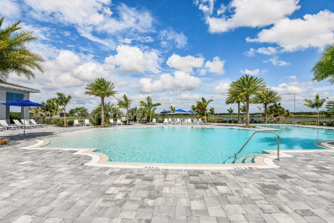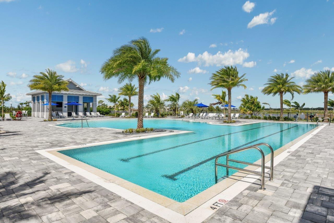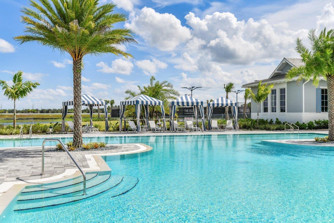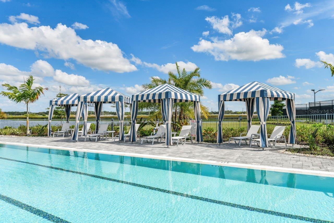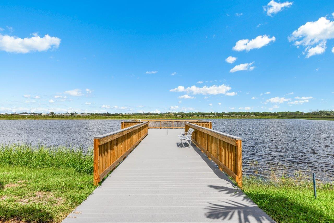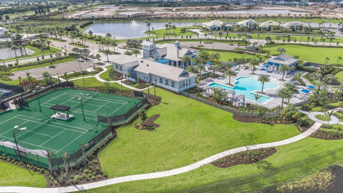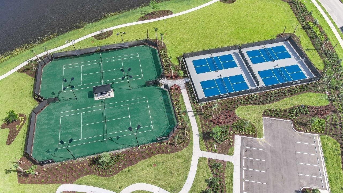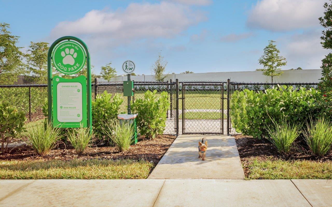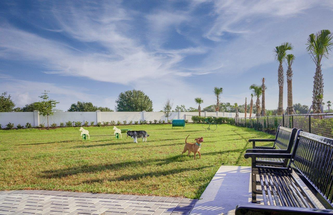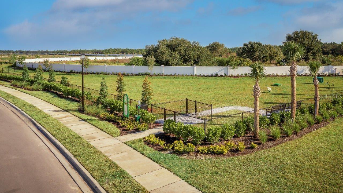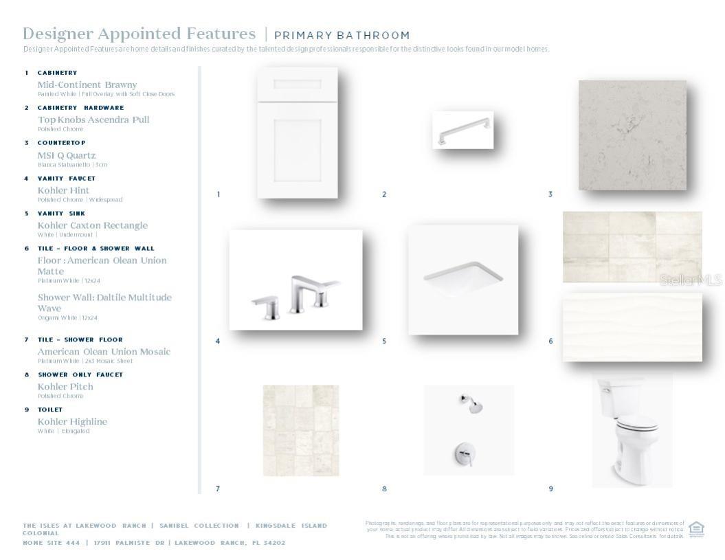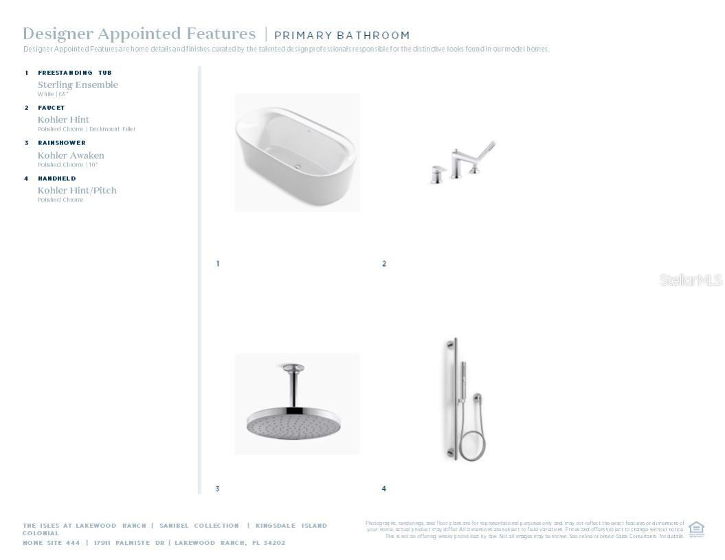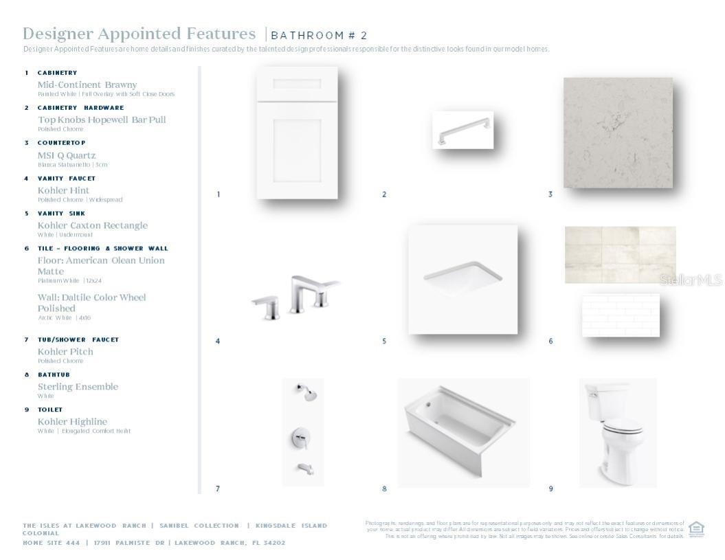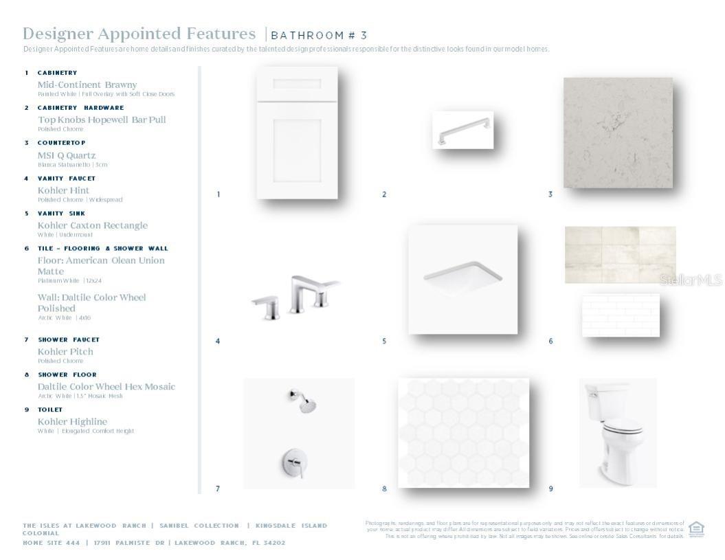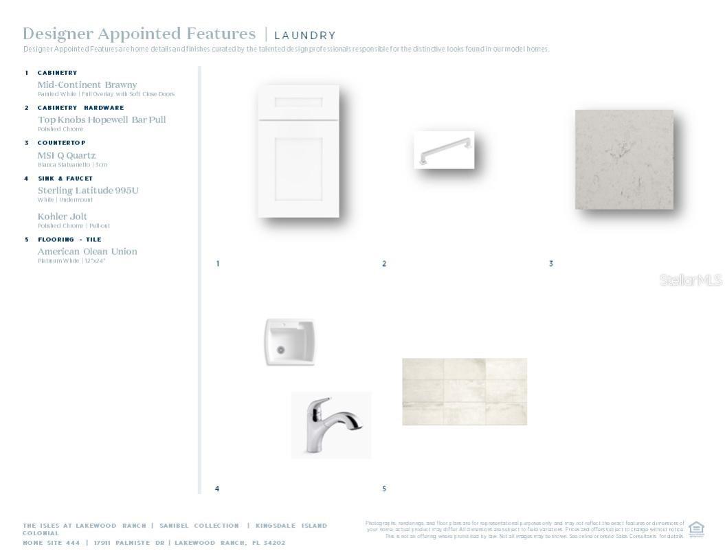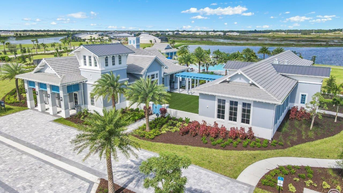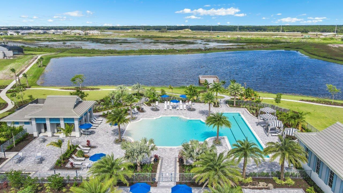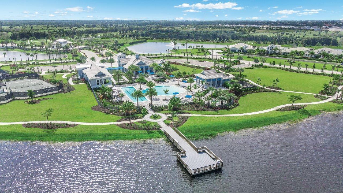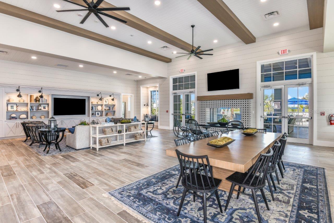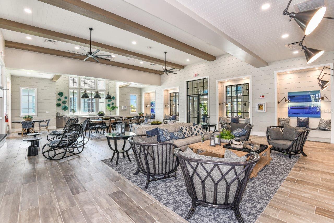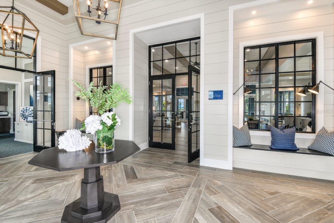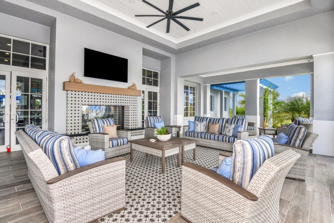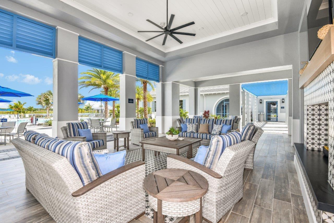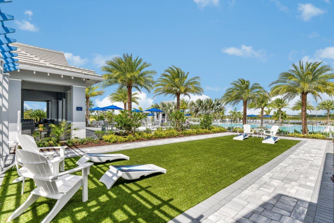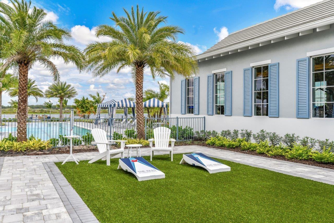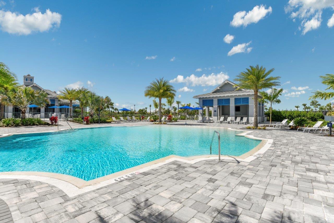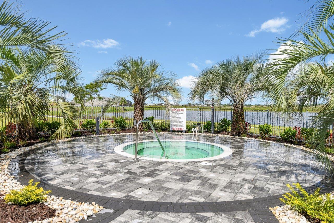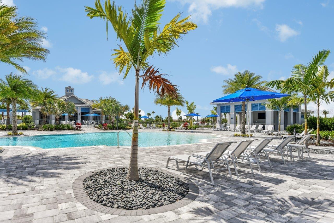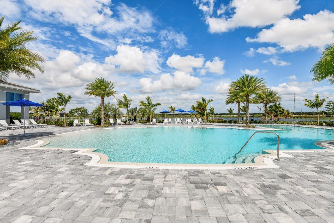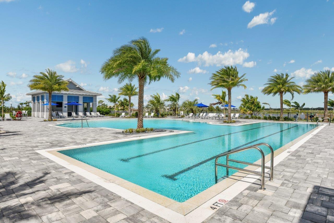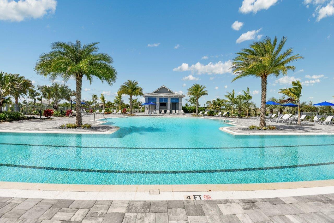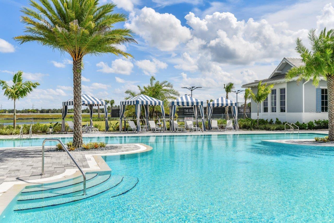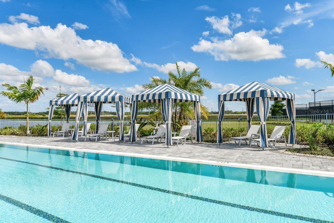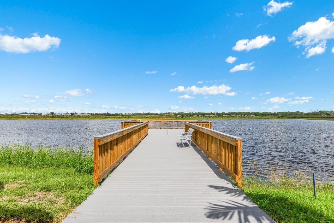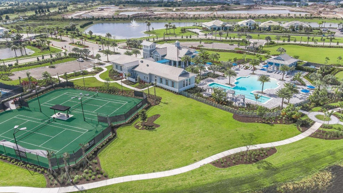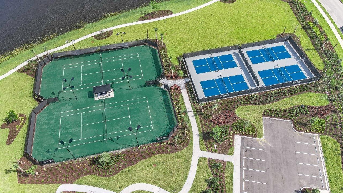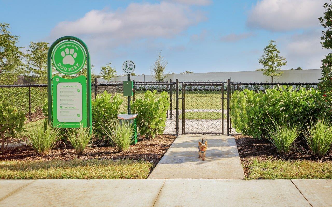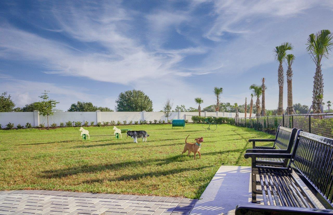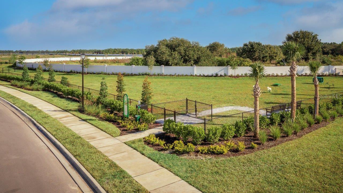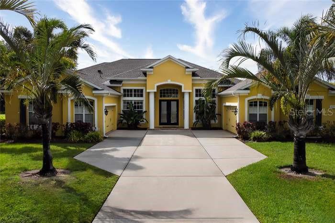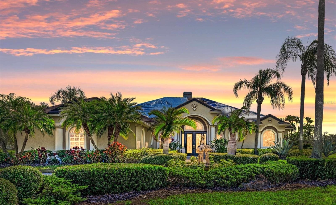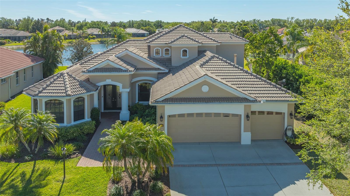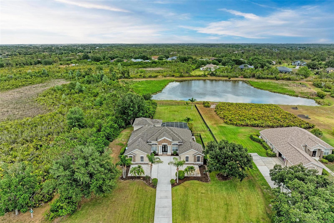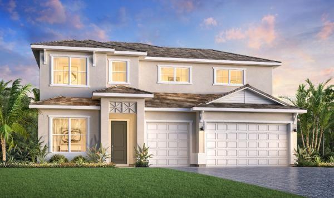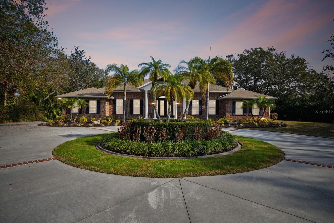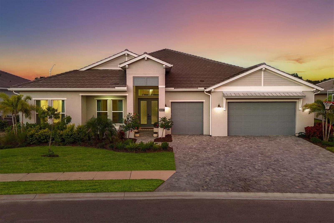17911 Palmiste Drive, BRADENTON, FL 34202
Property Photos
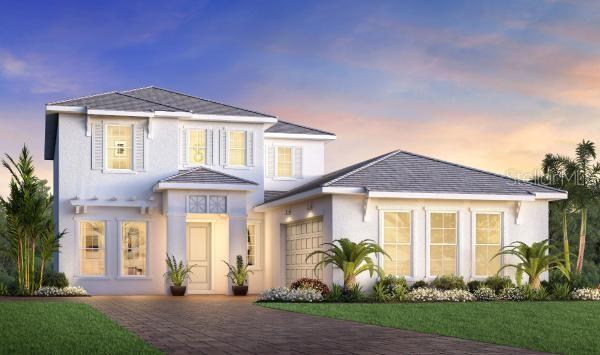
Would you like to sell your home before you purchase this one?
Priced at Only: $1,094,000
For more Information Call:
Address: 17911 Palmiste Drive, BRADENTON, FL 34202
Property Location and Similar Properties
- MLS#: A4653320 ( Residential )
- Street Address: 17911 Palmiste Drive
- Viewed: 39
- Price: $1,094,000
- Price sqft: $252
- Waterfront: No
- Year Built: 2025
- Bldg sqft: 4340
- Bedrooms: 4
- Total Baths: 4
- Full Baths: 3
- 1/2 Baths: 1
- Days On Market: 53
- Additional Information
- Geolocation: 27.3977 / -82.3542
- County: MANATEE
- City: BRADENTON
- Zipcode: 34202
- Subdivision: Isles At Lakewood Ranch Ph Iv
- Elementary School: Robert E Willis
- Middle School: Nolan
- High School: Lakewood Ranch
- Provided by: TAMPA TBI REALTY LLC

- DMCA Notice
-
DescriptionUnder Construction. This meticulously designed four bedroom, three full bath, and one half bath residence offers over 3,100 square feet of thoughtfully crafted luxury, nestled on a picturesque lot with water views and the ultimate in privacy, thanks to the landscaped privacy wall that encircles the community. Step inside and be greeted by a soaring two story foyer and an open concept floor plan that floods every corner with natural light. The gourmet kitchen is a chefs delight, featuring premium stainless steel appliances, quartz countertops, an oversized island, and sleek, custom cabinetry. The primary suite is a private retreat with tranquil water views, a spa inspired en suite bath with dual vanities, a soaking tub, and a walk in shower, along with a generously sized walk in closet. Upstairs, a spacious loft offers endless possibilitieswhether you envision a game room, home theater, or lounge space. The flex room on the main floor adds even more versatility, ideal for a home office, gym, or additional dining space. Entertain or unwind in style on the covered patio, where the waterfront backdrop and lush landscaping provide a sense of peace and exclusivity. From high end finishes to functional design, every detail has been curated for a lifestyle of comfort and sophistication. Schedule your private tour today!
Payment Calculator
- Principal & Interest -
- Property Tax $
- Home Insurance $
- HOA Fees $
- Monthly -
For a Fast & FREE Mortgage Pre-Approval Apply Now
Apply Now
 Apply Now
Apply NowFeatures
Building and Construction
- Builder Model: Kingsdale Island Colonial
- Builder Name: Brian Edward O'Hara
- Covered Spaces: 0.00
- Exterior Features: Sidewalk, Sliding Doors
- Flooring: Luxury Vinyl, Tile
- Living Area: 3184.00
- Roof: Tile
Property Information
- Property Condition: Under Construction
Land Information
- Lot Features: Landscaped, Paved
School Information
- High School: Lakewood Ranch High
- Middle School: Nolan Middle
- School Elementary: Robert E Willis Elementary
Garage and Parking
- Garage Spaces: 3.00
- Open Parking Spaces: 0.00
Eco-Communities
- Water Source: Public
Utilities
- Carport Spaces: 0.00
- Cooling: Central Air
- Heating: Central
- Pets Allowed: Yes
- Sewer: Public Sewer
- Utilities: Cable Available, Electricity Connected, Natural Gas Connected, Sewer Connected, Water Connected
Amenities
- Association Amenities: Clubhouse, Fence Restrictions, Fitness Center, Gated, Pickleball Court(s), Playground, Pool, Recreation Facilities, Spa/Hot Tub, Tennis Court(s)
Finance and Tax Information
- Home Owners Association Fee Includes: Pool, Maintenance Grounds, Recreational Facilities
- Home Owners Association Fee: 1527.00
- Insurance Expense: 0.00
- Net Operating Income: 0.00
- Other Expense: 0.00
- Tax Year: 2024
Other Features
- Appliances: Built-In Oven, Cooktop, Dishwasher, Disposal, Microwave, Range Hood, Refrigerator, Tankless Water Heater
- Association Name: FS Residential / Tim Schaefer
- Country: US
- Furnished: Unfurnished
- Interior Features: Pest Guard System, Primary Bedroom Main Floor, Tray Ceiling(s), Walk-In Closet(s)
- Legal Description: LOT 444, ISLES AT LAKEWOOD RANCH PH IV PI #5890.2755/9
- Levels: Two
- Area Major: 34202 - Bradenton/Lakewood Ranch/Lakewood Rch
- Occupant Type: Vacant
- Parcel Number: 589027559
- Style: Coastal
- View: Water
- Views: 39
- Zoning Code: RESI
Similar Properties
Nearby Subdivisions
0587600 River Club South Subph
0587600; River Club South Subp
Braden Woods Ph Ii
Braden Woods Ph Iii
Braden Woods Ph Iv
Braden Woods Ph V
Braden Woods Sub Ph Ii
Concession Ph I
Concession Ph Ii Blk B Ph Iii
Country Club East At Lakewd Rn
Country Club East At Lakewood
Del Webb
Del Webb Ph I-a
Del Webb Ph I-b Subphases D &
Del Webb Ph Ia
Del Webb Ph Ib Subphases D F
Del Webb Ph Ii Subphases 2a 2b
Del Webb Ph Iii Subph 3a 3b 3
Del Webb Ph Iv Subph 4a 4b
Del Webb Ph Iv Subph 4a & 4b
Del Webb Ph V Sph D
Del Webb Ph V Subph 5a 5b 5c
Del Webb Ph V Subph 5a, 5b & 5
Foxwood At Panther Ridge
Isles At Lakewood Ranch Ph I-a
Isles At Lakewood Ranch Ph Ia
Isles At Lakewood Ranch Ph Ii
Isles At Lakewood Ranch Ph Iii
Isles At Lakewood Ranch Ph Iv
Lake Club Ph Iv Subph B2 Aka G
Lake Club Ph Iv Subph C1 Aka G
Lake Club Ph Iv Subphase A Aka
Lakewood Ranch Country Club
Lakewood Ranch Country Club Vi
Not Applicable
Oakbrooke Ii At River Club Nor
Palmbrooke At River Club North
Panther Ridge
Pomello Park
Preserve At Panther Ridge
Preserve At Panther Ridge Ph I
Preserve At Panther Ridge Ph V
River Club North Lts 1-85
River Club North Lts 113-147
River Club North Lts 113147
River Club North Lts 185
River Club South Subphase I
River Club South Subphase Ii
River Club South Subphase Iii
River Club South Subphase Iv
River Club South Subphase V-a
River Club South Subphase V-b1
River Club South Subphase Va
River Club South Subphase Vb1
Waterbury Park At Lakewood Ran

- Christa L. Vivolo
- Tropic Shores Realty
- Office: 352.440.3552
- Mobile: 727.641.8349
- christa.vivolo@gmail.com



