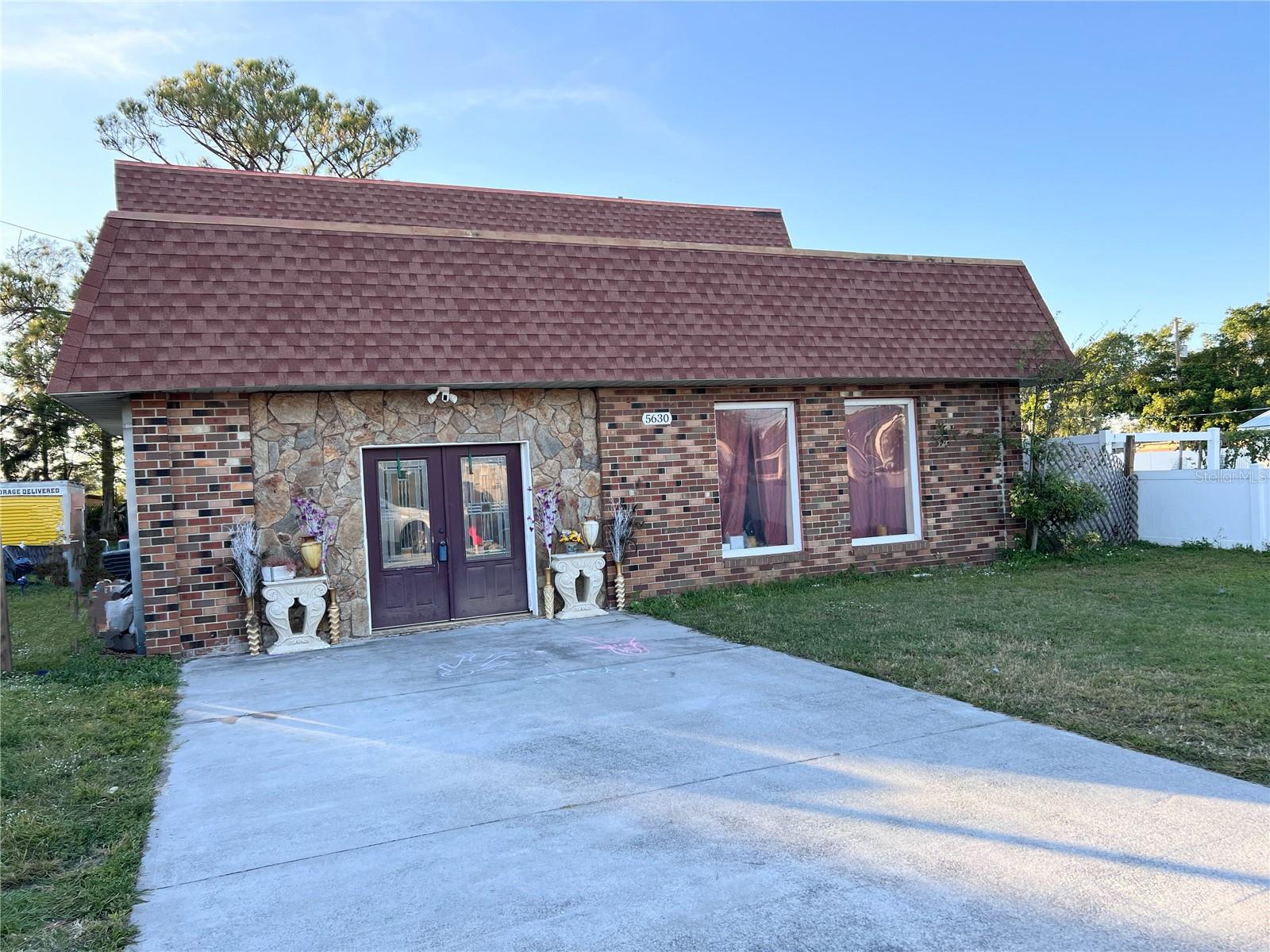212 66th Avenue Drive W, BRADENTON, FL 34207
Property Photos

Would you like to sell your home before you purchase this one?
Priced at Only: $419,000
For more Information Call:
Address: 212 66th Avenue Drive W, BRADENTON, FL 34207
Property Location and Similar Properties
- MLS#: A4653345 ( Residential )
- Street Address: 212 66th Avenue Drive W
- Viewed: 9
- Price: $419,000
- Price sqft: $240
- Waterfront: No
- Year Built: 1971
- Bldg sqft: 1746
- Bedrooms: 3
- Total Baths: 2
- Full Baths: 2
- Garage / Parking Spaces: 1
- Days On Market: 8
- Additional Information
- Geolocation: 27.4229 / -82.5652
- County: MANATEE
- City: BRADENTON
- Zipcode: 34207
- Subdivision: Country Club Acres
- Provided by: KELLER WILLIAMS ON THE WATER S
- Contact: Christy Paul
- 941-803-7522

- DMCA Notice
-
DescriptionYou won't want to miss this one! Well maintained 2 bedroom (with option for 3rd), 2 bath home in the quiet and perfectly located community of Country Club Acres. Walk thru the front door and you will be welcomed by the bright and open floor plan. The newly remodeled kitchen features stainless appliances, quartz counters, solid wood cabinets, farmhouse sink and a work island. Dining room features a built in sideboard with upper cabinets. Both bathrooms have been recently updated. Large pantry/utility room and seperate laundry room only, and garage workshop all add additional convenience. Just off the dining room is a bonus room, complete with a closet so can be used as third bedroom or office. The streamlined layout of this home is perfect for family gatherings or entertaining. but the inside is just the beginning!! Outside you will find a sprawling entertainment area complete with pool, gazebo, outdoor bathroom and shower stall, and storage shed. The sparkling pool has a large tanning ledge, big enough for 4 loungers. Grab the gang for a pool party! Or just bask in the beauty and serenity of your own pool! Location is excellent close to airport,downtown Sarasota, and only. 20 minutes to beach. Grab this one before it gets away!!
Payment Calculator
- Principal & Interest -
- Property Tax $
- Home Insurance $
- HOA Fees $
- Monthly -
For a Fast & FREE Mortgage Pre-Approval Apply Now
Apply Now
 Apply Now
Apply NowFeatures
Building and Construction
- Covered Spaces: 0.00
- Exterior Features: French Doors, Outdoor Shower, Storage
- Fencing: Vinyl
- Flooring: Carpet, Luxury Vinyl, Tile
- Living Area: 1106.00
- Other Structures: Cabana, Gazebo
- Roof: Shingle
Land Information
- Lot Features: Paved
Garage and Parking
- Garage Spaces: 1.00
- Open Parking Spaces: 0.00
- Parking Features: Driveway, Garage Door Opener, Parking Pad, Workshop in Garage
Eco-Communities
- Pool Features: Auto Cleaner, Gunite, Heated, In Ground, Salt Water, Solar Heat
- Water Source: Public
Utilities
- Carport Spaces: 0.00
- Cooling: Central Air
- Heating: Central
- Sewer: Public Sewer
- Utilities: Cable Connected, Electricity Connected, Sewer Connected, Water Connected
Finance and Tax Information
- Home Owners Association Fee: 0.00
- Insurance Expense: 0.00
- Net Operating Income: 0.00
- Other Expense: 0.00
- Tax Year: 2024
Other Features
- Appliances: Dishwasher, Electric Water Heater, Microwave, Range, Refrigerator, Water Softener
- Country: US
- Interior Features: Ceiling Fans(s), Open Floorplan, Solid Surface Counters, Solid Wood Cabinets, Walk-In Closet(s)
- Legal Description: LOT 5 BLK 1 COUNTRY CLUB ACRES UNIT NO 1 PI#65160.0000/4
- Levels: One
- Area Major: 34207 - Bradenton/Fifty Seventh Avenue
- Occupant Type: Owner
- Parcel Number: 6516000004
- View: Pool
- Zoning Code: RSF4.5
Similar Properties
Nearby Subdivisions
Bayshore Garden
Bayshore Gardens Sec 1
Bayshore Gardens Sec 11
Bayshore Gardens Sec 12
Bayshore Gardens Sec 2
Bayshore Gardens Sec 3
Bayshore Gardens Sec 32
Bayshore Gardens Sec 33
Bayshore Gardens Sec 4
Bayshore Gardens Sec 7
Cambridge Village
Cortez Park
Country Club Acres
Crkside Oaks Ph I
Fair Lane Acres Second Add
Garrett
Hawks Harbor
Holiday Heights 2nd Add
Holiday Heights First Add
Holiday Hts
Not Applicable
Oakwood Villas Sec C
Park Acres Estates Sec I
Park Acres Estates Section I
Parklawn
Parkway Villas
Pennsylvania Park
Pinewood Village
Roberts Park
Southwood Village First Add Re
Southwood Village Rep Of A Por
Tangelo Park 1st
Tangelo Park First Add
Trailer Estates
Villager Apts
Vivienda At Bradenton Ii
Vogelsangs Brasota Manor
Westbury Court
Whitfield Estates Ctd
Woodland Village
Woodswhitfield
Worns Park

- Christa L. Vivolo
- Tropic Shores Realty
- Office: 352.440.3552
- Mobile: 727.641.8349
- christa.vivolo@gmail.com









































