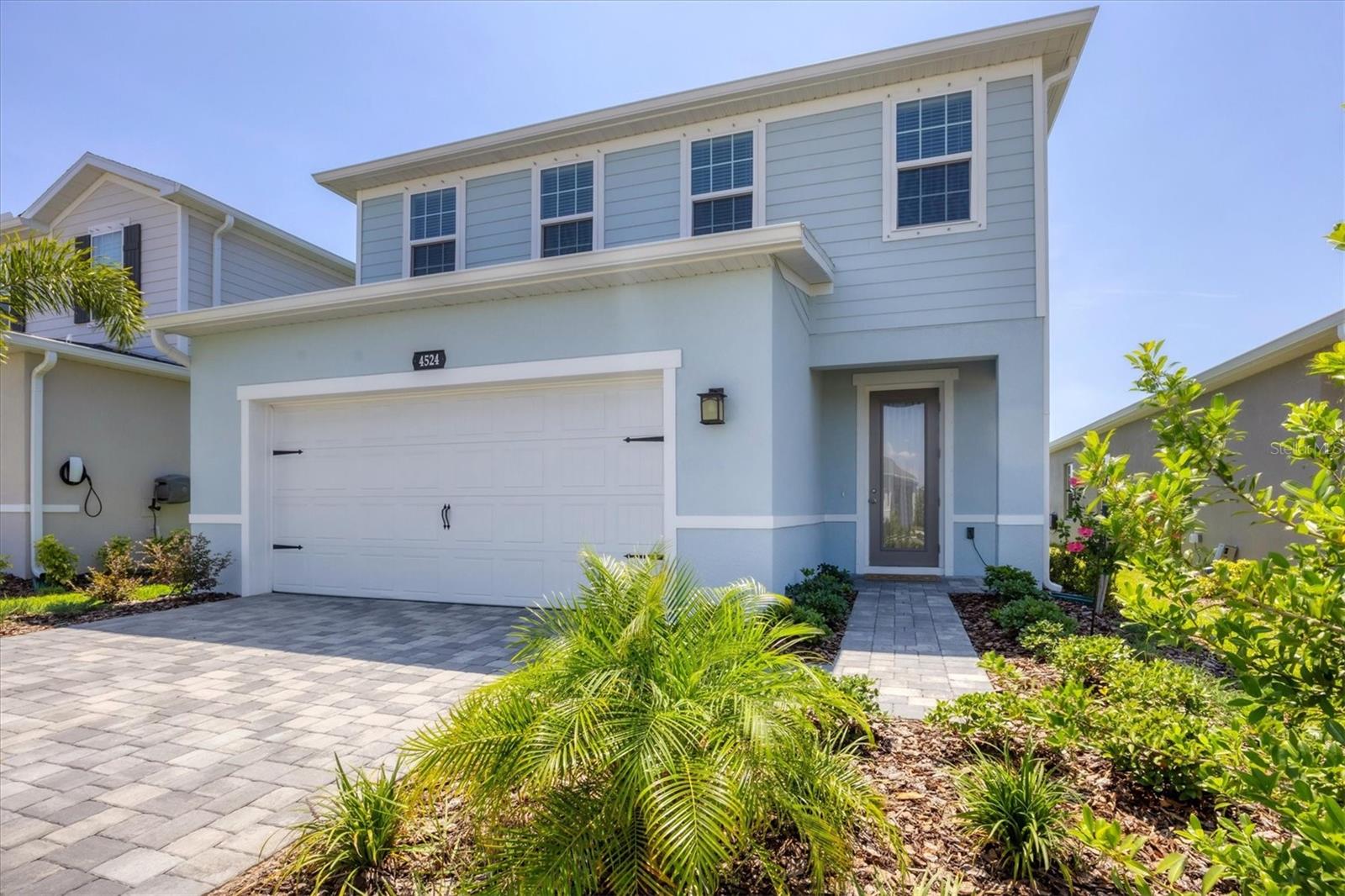4524 Pippin Lane, LAKEWOOD RANCH, FL 34211
Property Photos

Would you like to sell your home before you purchase this one?
Priced at Only: $500,000
For more Information Call:
Address: 4524 Pippin Lane, LAKEWOOD RANCH, FL 34211
Property Location and Similar Properties
- MLS#: A4653888 ( Residential )
- Street Address: 4524 Pippin Lane
- Viewed: 32
- Price: $500,000
- Price sqft: $179
- Waterfront: No
- Year Built: 2025
- Bldg sqft: 2788
- Bedrooms: 5
- Total Baths: 3
- Full Baths: 3
- Days On Market: 23
- Additional Information
- Geolocation: 27.4581 / -82.3982
- County: MANATEE
- City: LAKEWOOD RANCH
- Zipcode: 34211
- Subdivision: Avalon Woods
- Elementary School: Gullett
- Middle School: Dr Mona Jain
- High School: Lakewood Ranch
- Provided by: HOUSE MATCH

- DMCA Notice
-
DescriptionOne or more photo(s) has been virtually staged. **THIS PROPERTY QUALIFIES FOR A 1% LENDER INCENTIVE IF USING PREFERRED LENDER. INQUIRE FOR MORE DETAILS.** Welcome to Avalon Woods! This brand new Windemere model from Ryan Homes is upgraded and move in ready! As you enter, the foyer will lead you into a large open living space that boasts a breathtaking lake view. Do you like to cook? The kitchen is a chef's dream, featuring quartz countertops, tile backsplash, oversized island, under cabinet lighting, an abundance of cabinets and a large pantry. Enjoy serene evenings in the lanai, which has a panoramic screen overlooking a large pond and a nature preserve. The first floor also includes a bedroom and a full bath with quartz countertops, ceramic tile, and a walk in shower. Upstairs, youll find a loft that provides additional family space and could be used as game room or a second living room. Your owners retreat is a spacious retreat that features double closets and an large ensuite. Need a place to unwind? The owners ensuite includes double sinks, quartz countertops, ceramic tile, and a walk in shower. There are three additional bedrooms on the second floor, along with a third full bath that has double sinks, quartz countertops, ceramic tile, and a tub/shower combination. The attached two car garage features a new epoxy floor that comes with a 20 year warranty. You get all the benefits of buying a new home without the extra expense and wait. Is this home your perfect match? Book your showing today!
Payment Calculator
- Principal & Interest -
- Property Tax $
- Home Insurance $
- HOA Fees $
- Monthly -
For a Fast & FREE Mortgage Pre-Approval Apply Now
Apply Now
 Apply Now
Apply NowFeatures
Building and Construction
- Builder Model: WINDERMERE
- Builder Name: RYAN HOMES
- Covered Spaces: 0.00
- Exterior Features: Hurricane Shutters, Rain Gutters, Sprinkler Metered
- Flooring: Carpet, Ceramic Tile, Luxury Vinyl
- Living Area: 2370.00
- Roof: Shingle
Property Information
- Property Condition: Completed
Land Information
- Lot Features: Conservation Area, Sidewalk, Paved
School Information
- High School: Lakewood Ranch High
- Middle School: Dr Mona Jain Middle
- School Elementary: Gullett Elementary
Garage and Parking
- Garage Spaces: 2.00
- Open Parking Spaces: 0.00
- Parking Features: Driveway, Garage Door Opener
Eco-Communities
- Green Energy Efficient: Appliances, HVAC, Lighting, Thermostat, Windows
- Water Source: Public
Utilities
- Carport Spaces: 0.00
- Cooling: Central Air
- Heating: Central
- Pets Allowed: Number Limit
- Sewer: Public Sewer
- Utilities: Cable Available, Public
Finance and Tax Information
- Home Owners Association Fee: 56.00
- Insurance Expense: 0.00
- Net Operating Income: 0.00
- Other Expense: 0.00
- Tax Year: 2024
Other Features
- Appliances: Built-In Oven, Cooktop, Dishwasher, Disposal, Dryer, Electric Water Heater, Microwave, Range, Refrigerator, Washer
- Association Name: RYAN HOMES
- Country: US
- Furnished: Unfurnished
- Interior Features: Ceiling Fans(s), Eat-in Kitchen, High Ceilings, Living Room/Dining Room Combo, Open Floorplan, PrimaryBedroom Upstairs, Stone Counters, Thermostat, Walk-In Closet(s), Window Treatments
- Legal Description: LOT 71, AVALON WOODS PH III & IV PI
- Levels: Two
- Area Major: 34211 - Bradenton/Lakewood Ranch Area
- Occupant Type: Owner
- Parcel Number: 580123559
- Style: Florida, Traditional
- Views: 32
- Zoning Code: 00
Nearby Subdivisions
Arbor Grande
Avalon Woods
Avaunce
Azario Esplanade Ph Iv
Bridgewater Ph I At Lakewood R
Bridgewater Ph Ii At Lakewood
Calusa Country Club
Central Park
Central Park Subphase G2a G2b
Cresswind Lakewood Ranch
Cresswind Ph I Subph A B
Cresswind Ph I Subph A & B
Cresswind Ph Ii Subph A B C
Cresswind Ph Iii
Esplanade
Harmony At Lakewood Ranch Ph I
Indigo Ph Iv V
Indigo Ph Iv & V
Lorraine Lakes
Lorraine Lakes Ph I
Lorraine Lakes Ph Iia
Lorraine Lakes Ph Iib-3 & Iic
Lorraine Lakes Ph Iib3 Iic
Lot 243 Polo Run Ph Iia Iib
Mallory Park
Mallory Park Ph I A C E
Mallory Park Ph I D Ph Ii A
Palisades
Park East At Azario
Polo Run Ph Ia Ib
Polo Run Ph Iic Iid Iie
Polo Run Ph Iic, Iid & Iie
Sapphire Point At Lakewood Ran
Sapphire Point Ph Iiia
Savanna At Lakewood Ranch Ph I
Solera At Lakewood Ranch
Star Farms
Star Farms At Lakewood Ranch
Star Farms Ph I-iv
Star Farms Ph Iiv
Star Farms Ph Iv Subph J-k
Star Farms Ph Iv Subph Jk
Sweetwater At Lakewood Ranch
Sweetwater At Lakewood Ranch P

- Christa L. Vivolo
- Tropic Shores Realty
- Office: 352.440.3552
- Mobile: 727.641.8349
- christa.vivolo@gmail.com







































