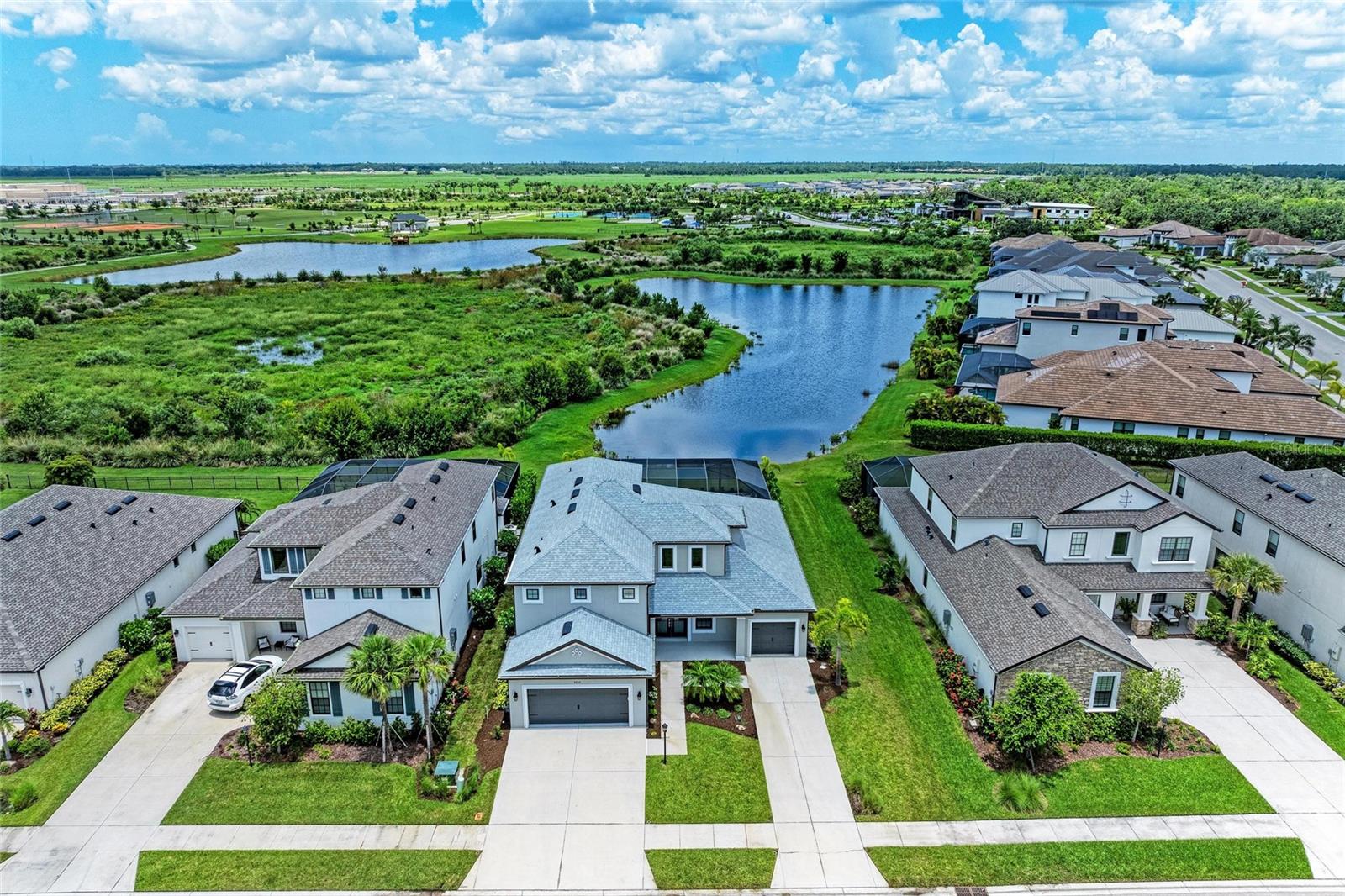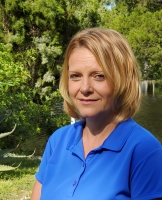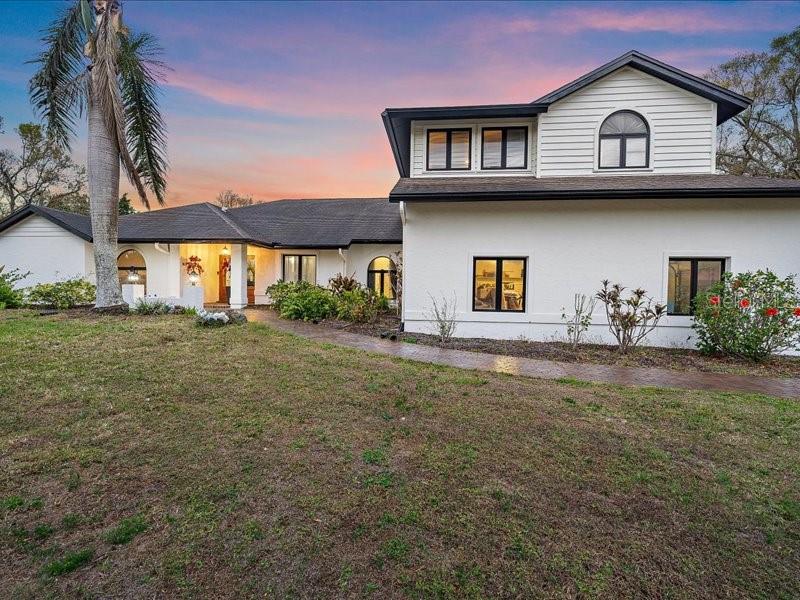8264 Summer Night Road, SARASOTA, FL 34241
Property Photos

Would you like to sell your home before you purchase this one?
Priced at Only: $1,249,000
For more Information Call:
Address: 8264 Summer Night Road, SARASOTA, FL 34241
Property Location and Similar Properties
- MLS#: A4654668 ( Residential )
- Street Address: 8264 Summer Night Road
- Viewed: 16
- Price: $1,249,000
- Price sqft: $269
- Waterfront: No
- Year Built: 2021
- Bldg sqft: 4641
- Bedrooms: 5
- Total Baths: 5
- Full Baths: 4
- 1/2 Baths: 1
- Garage / Parking Spaces: 3
- Days On Market: 17
- Additional Information
- Geolocation: 27.2427 / -82.4008
- County: SARASOTA
- City: SARASOTA
- Zipcode: 34241
- Subdivision: Lt Ranch Nbrhd 1
- High School: Riverview
- Provided by: BRIGHT REALTY

- DMCA Notice
-
DescriptionLike new, STUNNING Tortola model home with oversize heated saltwater pool with a sunshelf and bubblers. There are 4 bedrooms with an option of 5. A wall was removed to make the game room larger. Brand new interior and exterior paint, new windows and plush carpet upstairs. 4.5 baths, 3 car garage and upgrades throughout on a large lake view lot. This Summer Night Rd home has a clearview screen overlooking the lake and also has electronic rolldown Hurricane protection screen that covers the lanai. Some of the many upgrades in this beautiful home are 9"x48" wood look tile, plantation shutters, tray ceilings, 8' tall doors, 5" baseboards, shiplap, upgraded brazil nut staircase. The home is also wired for a whole house generator that can runs both electrical panels. The gourmet kitchen features quartz countertops, GE Profile appliances, large island, gas range, reverse osmosis water system, along with a whole house water filtration system, and gas tankless hot water heater. The primary suite is on the first floor with beautiful lake views and spa like bathroom with soaking tub and a huge shower with 3 showerheads. Another downstairs room features an ensuite bathroom and makes a perfect nursery, workout room or guest bedroom. There are 2 or 3 bedrooms upstairs along with 2 bathrooms and very large game room. The community amenity center, The Hub, is a 1/4 mile away and gives you 24 hour access to a state of the art gym, along with a 25,000 sq ft amenity center with fitness classes, indoor basketball (pickleball) courts, a rock wall, resort style pool with splash pad,a junior Olympic lap pool, and a cafe that sells a variety of food and beverages. Across from The Hub, Turner park has tennis courts, basketball courts, baseball fields, soccer fields, sand volleyball court, and a dog park.This home is zoned for the brand new Skye Ranch K 8 school opening this August and is less than 1/2 mile away. If this community isn't enough, Siesta Key beach is 20 minutes away, along with many country clubs nearby! Schedule your showing today!
Payment Calculator
- Principal & Interest -
- Property Tax $
- Home Insurance $
- HOA Fees $
- Monthly -
For a Fast & FREE Mortgage Pre-Approval Apply Now
Apply Now
 Apply Now
Apply NowFeatures
Building and Construction
- Covered Spaces: 0.00
- Exterior Features: Hurricane Shutters, Rain Gutters
- Flooring: Carpet, Tile
- Living Area: 3481.00
- Roof: Shingle
Property Information
- Property Condition: Completed
School Information
- High School: Riverview High
Garage and Parking
- Garage Spaces: 3.00
- Open Parking Spaces: 0.00
Eco-Communities
- Pool Features: Heated, In Ground, Lighting, Salt Water, Screen Enclosure
- Water Source: Canal/Lake For Irrigation
Utilities
- Carport Spaces: 0.00
- Cooling: Central Air
- Heating: Central, Exhaust Fan
- Pets Allowed: Yes
- Sewer: Public Sewer
- Utilities: Cable Connected, Electricity Connected, Natural Gas Connected, Sewer Connected, Sprinkler Recycled, Underground Utilities, Water Connected
Amenities
- Association Amenities: Basketball Court, Clubhouse, Pickleball Court(s), Playground, Pool, Recreation Facilities, Spa/Hot Tub, Tennis Court(s), Trail(s)
Finance and Tax Information
- Home Owners Association Fee Includes: Maintenance Grounds, Recreational Facilities
- Home Owners Association Fee: 659.00
- Insurance Expense: 0.00
- Net Operating Income: 0.00
- Other Expense: 0.00
- Tax Year: 2024
Other Features
- Appliances: Built-In Oven, Convection Oven, Dishwasher, Disposal, Dryer, Exhaust Fan, Gas Water Heater, Kitchen Reverse Osmosis System, Microwave, Range Hood, Touchless Faucet, Water Filtration System, Wine Refrigerator
- Association Name: Brittany Bergeron
- Association Phone: 941-468-6891
- Country: US
- Interior Features: Open Floorplan, Primary Bedroom Main Floor, Smart Home, Stone Counters, Thermostat, Tray Ceiling(s), Walk-In Closet(s), Window Treatments
- Legal Description: LOT 1155, LT RANCH NEIGHBORHOOD ONE, PB 53 PG 175-224
- Levels: Two
- Area Major: 34241 - Sarasota
- Occupant Type: Vacant
- Parcel Number: 0294131155
- Views: 16
- Zoning Code: VPD
Similar Properties
Nearby Subdivisions
Ashley
Bent Tree Village
Cassia At Skye Ranch
Country Creek
Esplanade At Skye Ranch
Fairways/bent Tree
Fairwaysbent Tree
Forest At The Hi Hat Ranch
Foxfire West
Gator Creek Estates
Grand Park
Grand Park Ph 1
Grand Park Ph 2 Rep
Grand Park Phase 1
Grand Park Phase 2
Grand Park Phase 2 Replat
Grand Pk Ph 2
Hammocks Ii Bent Tree
Hammocks Iii Bent Tree
Hammocks Iii, Bent Tree
Hammocks Iiibent Tree
Hawkstone
Heritage Oaks Golf Country Cl
Heritage Oaks Golf & Country C
Heron Landing
Heron Landing Ph 1
Heron Lndg 109 Ph 1
Heron Lndg Ph 1
Knolls The
Knolls The Bent Tree
Lake Sarasota
Lake Sarasota Unit 3
Lakewood Tr A
Lakewood Tr C
Lakewood Tract A
Lt Ranch Nbrhd 1
Lt Ranch Nbrhd One
Misty Creek
Myakka Valley Ranches
Not Applicable
Preserve At Misty Creek
Preserve At Misty Creek Ph 02
Preserve At Misty Creek Ph 03
Red Hawk Reserve Ph 1
Red Hawk Reserve Ph 2
Rivo Lakes
Rivo Lakes Ph 2
Saddle Creek
Saddle Oak Estates
Sandhill Lake
Sarasota Plantations
Serenoa Ph 2
Serenoa Ph 3
Skye Ranch
Skye Ranch Nbrhd 2
Skye Ranch Nbrhd 4 North Ph 1
Skye Ranch Nbrhd Two
Skye Ranch Neighborhood Five
Timber Land Ranchettes
Trillium
Waverley Sub
Wildgrass

- Christa L. Vivolo
- Tropic Shores Realty
- Office: 352.440.3552
- Mobile: 727.641.8349
- christa.vivolo@gmail.com


























































