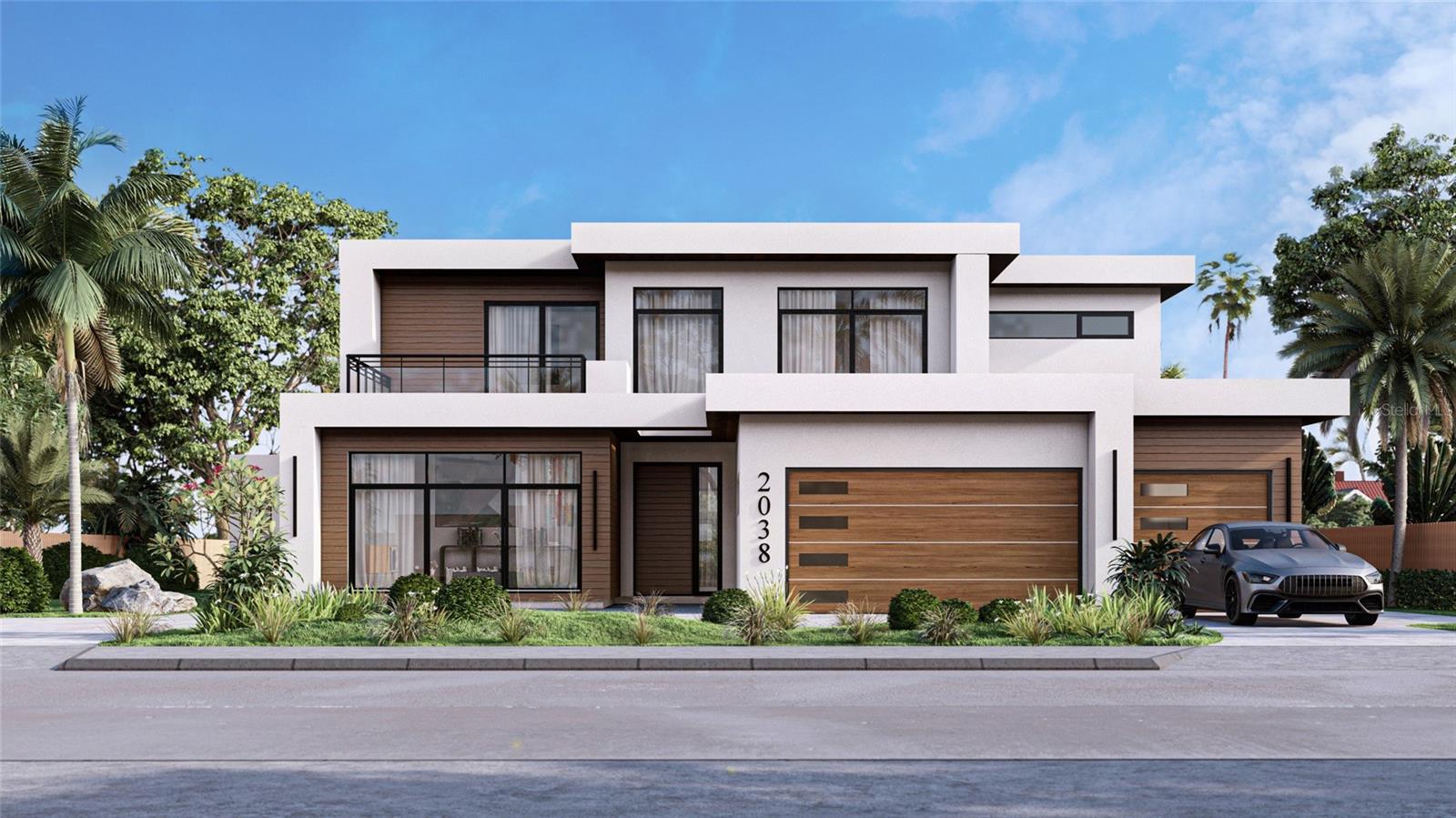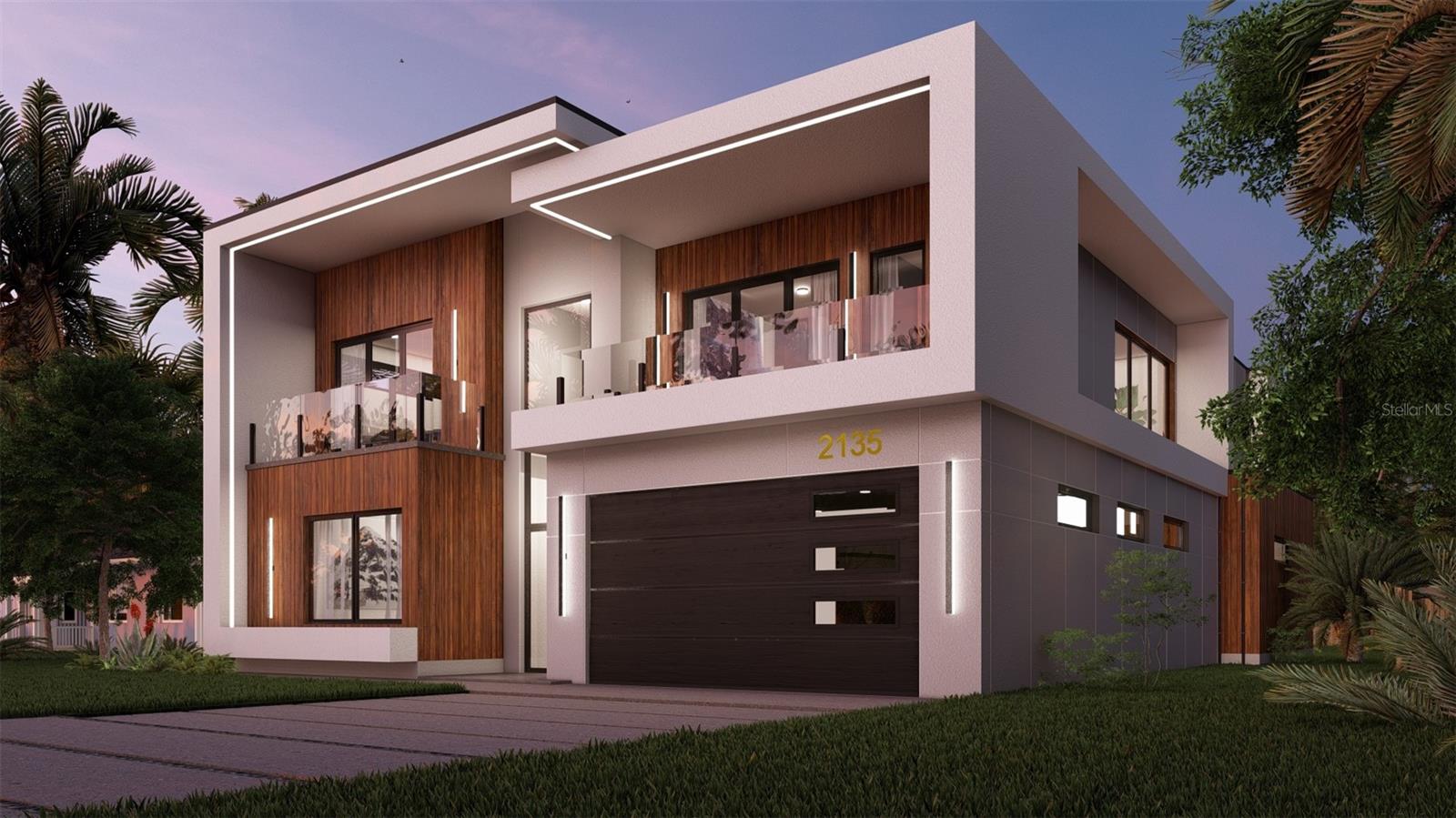1954 Goldenrod Street, SARASOTA, FL 34239
Property Photos

Would you like to sell your home before you purchase this one?
Priced at Only: $2,900,000
For more Information Call:
Address: 1954 Goldenrod Street, SARASOTA, FL 34239
Property Location and Similar Properties
- MLS#: A4654994 ( Residential )
- Street Address: 1954 Goldenrod Street
- Viewed: 1
- Price: $2,900,000
- Price sqft: $580
- Waterfront: No
- Year Built: 2023
- Bldg sqft: 5000
- Bedrooms: 4
- Total Baths: 5
- Full Baths: 4
- 1/2 Baths: 1
- Garage / Parking Spaces: 3
- Days On Market: 1
- Additional Information
- Geolocation: 27.3049 / -82.531
- County: SARASOTA
- City: SARASOTA
- Zipcode: 34239
- Subdivision: Poinsettia Park 2
- Elementary School: Soutide
- Middle School: Brookside
- High School: Sarasota
- Provided by: PREFERRED SHORE LLC
- Contact: Matthew Voss
- 941-999-1179

- DMCA Notice
-
DescriptionWelcome to 1954 Goldenrod Street, a stunning newly constructed residence located in the highly coveted West of Trail neighborhood. Thoughtfully upgraded and meticulously redesigned, this home embodies modern luxury and comfort at every turn. Behind a newly added front gate, you'll find a residence that now features an elevator system, custom closets, lush landscaping, and a completely reimagined backyard oasis perfect for relaxing or entertaining in style. The backyard oasis comes equipped with landscape lighting, pavers and turf, an outdoor kitchen, a pool with a sun shelf, and several designated sitting areas, creating a space that can be enjoyed all year long. Offered furnished with interiors curated by a professional designer, this home is both comfortable and warm. Soaring ceilings, expansive living spaces, and abundant natural light define this luxury home. The primary suite is conveniently located on the main floor, providing a private retreat, while three additional bedrooms and bathrooms upstairs offer both privacy and balance. A spacious bonus room on the second level adds versatility ideal for a media room, game room, or any combination that can be imagined. Beautiful engineered hardwood flooring flows throughout most of the home, complimenting the chef inspired kitchen, complete with Viking appliances and natural gas for preparing meals for both friends and family. A dedicated office, laundry room, walk in pantry and three car garage complete the thoughtful layout of this remarkable residence. Location is key, and this home provides ample opportunity to enjoy all that the best of Sarasota has to offer. With close proximity to downtown Sarasota, Southside, and Siesta Key, shopping, dining, and the ultimate Sarasota lifestyle are at your fingertips. Finally, this home sits in the coveted Southside School District, rounding out this brilliant residence and making it truly a must see.
Payment Calculator
- Principal & Interest -
- Property Tax $
- Home Insurance $
- HOA Fees $
- Monthly -
For a Fast & FREE Mortgage Pre-Approval Apply Now
Apply Now
 Apply Now
Apply NowFeatures
Building and Construction
- Covered Spaces: 0.00
- Exterior Features: Lighting, Outdoor Grill, Outdoor Kitchen, Sliding Doors
- Fencing: Fenced, Other, Vinyl
- Flooring: Carpet, Hardwood
- Living Area: 3678.00
- Roof: Metal
School Information
- High School: Sarasota High
- Middle School: Brookside Middle
- School Elementary: Southside Elementary
Garage and Parking
- Garage Spaces: 3.00
- Open Parking Spaces: 0.00
Eco-Communities
- Pool Features: Heated, Lighting
- Water Source: Public
Utilities
- Carport Spaces: 0.00
- Cooling: Central Air
- Heating: Central
- Pets Allowed: Yes
- Sewer: Public Sewer
- Utilities: Cable Connected
Finance and Tax Information
- Home Owners Association Fee: 0.00
- Insurance Expense: 0.00
- Net Operating Income: 0.00
- Other Expense: 0.00
- Tax Year: 2024
Other Features
- Appliances: Dishwasher, Dryer, Microwave, Range Hood, Washer, Wine Refrigerator
- Country: US
- Furnished: Furnished
- Interior Features: Coffered Ceiling(s), Elevator, High Ceilings, Open Floorplan, Primary Bedroom Main Floor, Solid Surface Counters
- Legal Description: E 1/2 OF LOT 30, ALL OF LOT 32 & W 10 FT OF LOT 34 BLK E, POINSETTIA PARK, BEING SAME LANDS AS DESC IN ORI 2021034701
- Levels: Two
- Area Major: 34239 - Sarasota/Pinecraft
- Occupant Type: Vacant
- Parcel Number: 2039080051
- Zoning Code: RSF3
Similar Properties
Nearby Subdivisions
1140 South Gate
Anonymous Acre
Arlington Park
Avon Heights 2
Avondale Rep
Battle Turner
Bay View Heights Add
Bayview
Blossom Brook
Brunks Add To City Of Sarasota
Burton Lane
Cherokee Park
Cherokee Park 2
Desota Park
Euclid Sub
Floyd Cameron Sub
Floyd & Cameron Sub
Frst Lakes Country Club Estate
Granada
Greenwich
Grove Heights
Grove Lawn Rep
Harbor Acres
Harbor Acres Sec 2
Hartland Park
Hartsdale
Hibiscus Park 2
Highland Park 2
Homecroft
Homelands Dev Corp Sub
Hudson Bayou
Hyde Park Citrus Sub
La Linda Terrace
Lewis Combs Sub
Linda Loma
Loma Linda Park
Loma Linda Park Resub
Long Meadow
Long Meadow 2nd Add To
Mandarin Park
Mcclellan Park
Mcclellan Park Resub
Mckune Sub
Nichols Sarasota Heights
Norwood Park
Not Applicable
Orange Park
Pittmancampo Sub
Poinsettia Park 2
Pomelo Place Resub
Rio Vista
Rio Vista Resub
Rustic Lodge
Rustic Lodge 4
San Remo Estates
Seminole Heights
Shoreland Woods Sub
South Gate
South Gate Manor
South Gate Unit 24
South Gate Unit 25
South Gate Village Green 08
South Gate Village Green 10
South Side Park
Sunnyside Park
Sunset Bay Sub
Tatums J W Add Sarasota Height
Turners J C Sub
Village Green Club Estates
Wildwood Gardens

- Christa L. Vivolo
- Tropic Shores Realty
- Office: 352.440.3552
- Mobile: 727.641.8349
- christa.vivolo@gmail.com





















































