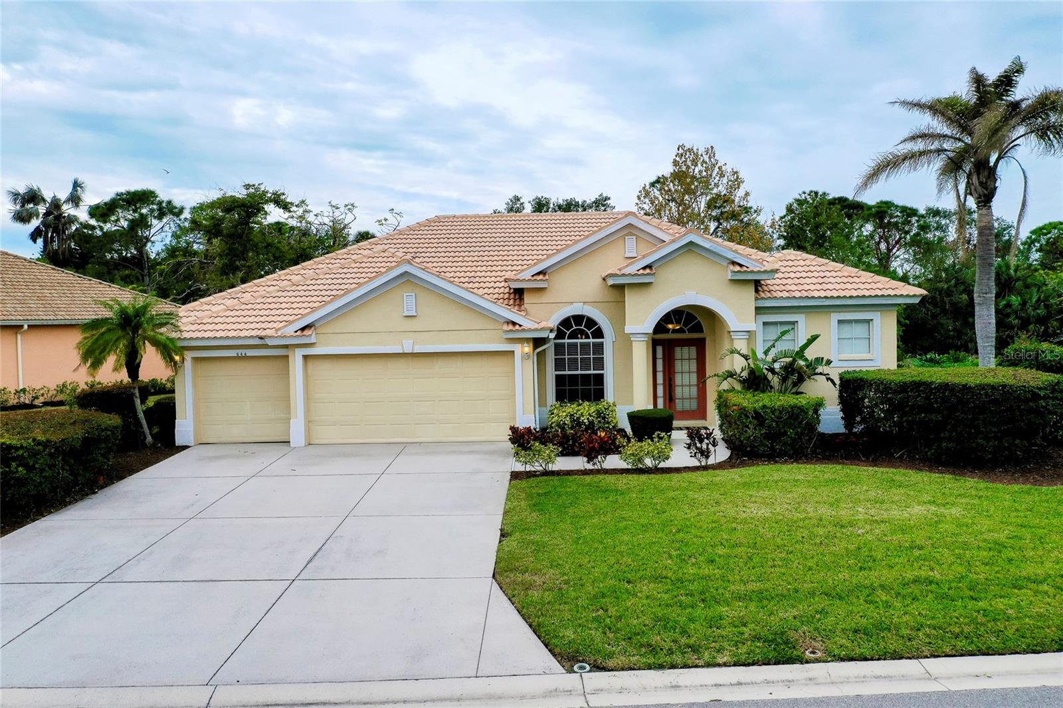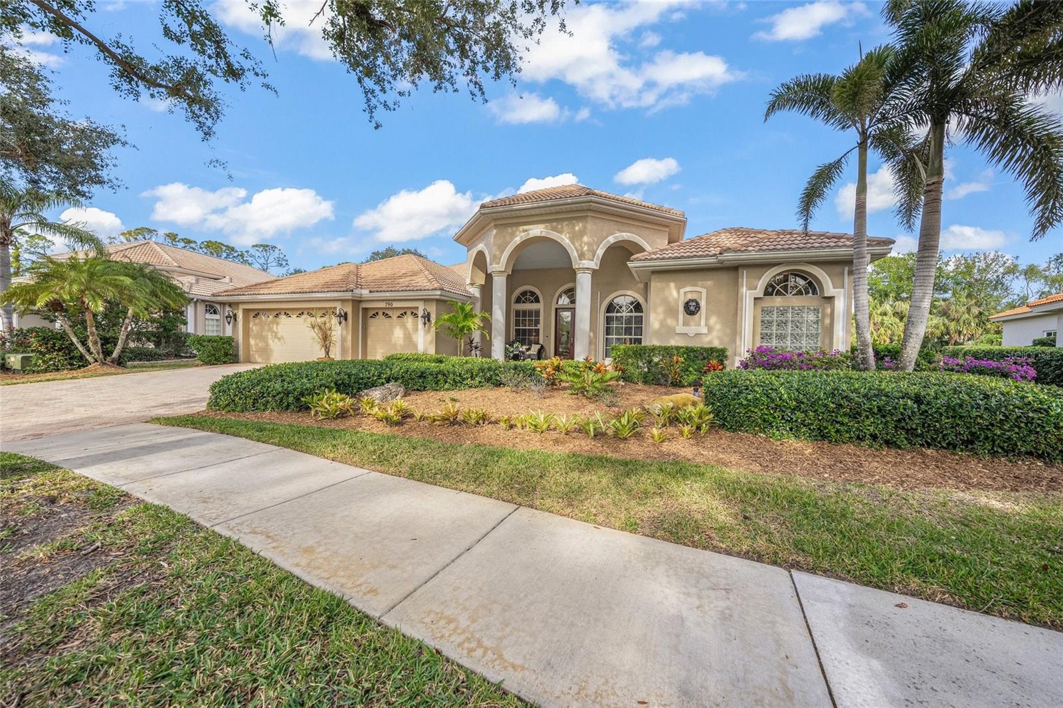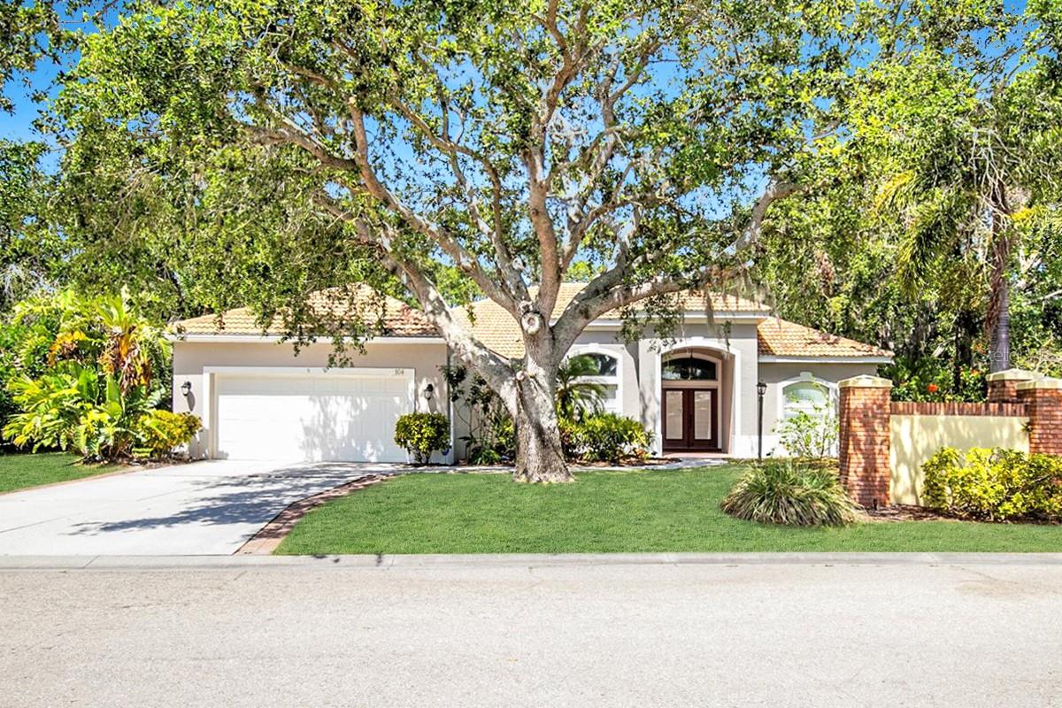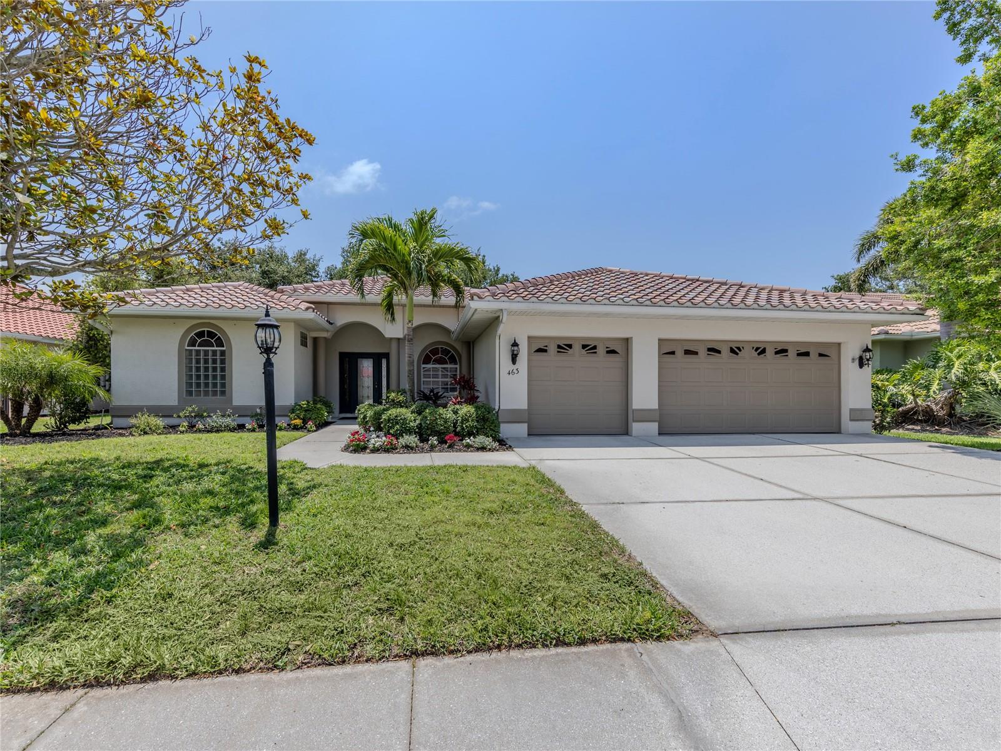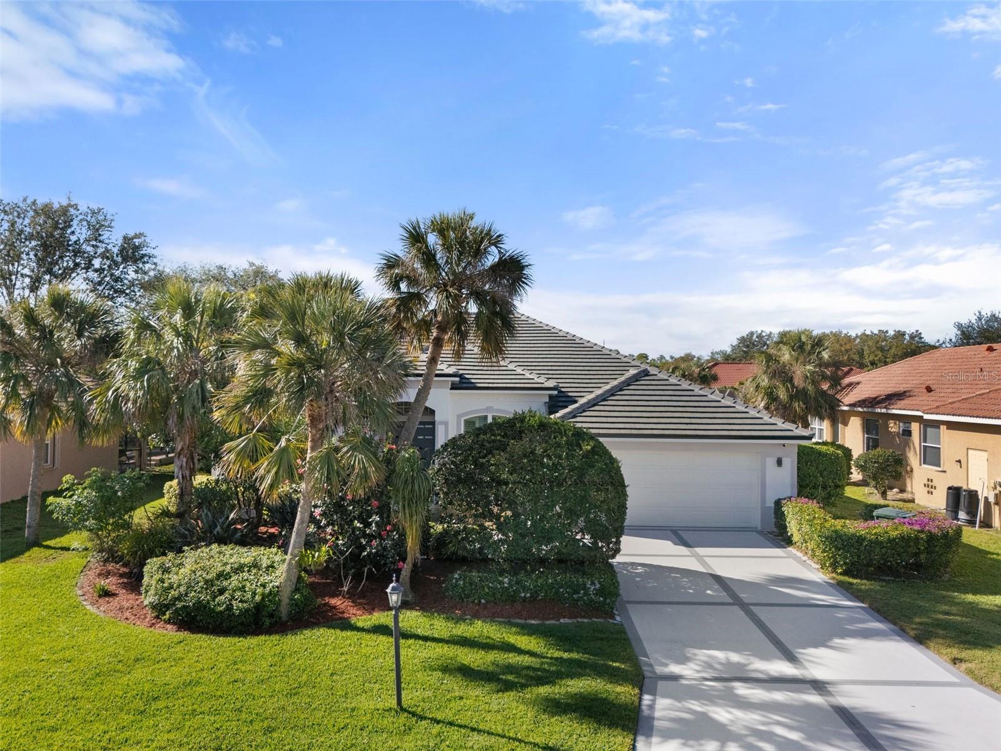673 Crane Prairie Way, OSPREY, FL 34229
Property Photos

Would you like to sell your home before you purchase this one?
Priced at Only: $739,000
For more Information Call:
Address: 673 Crane Prairie Way, OSPREY, FL 34229
Property Location and Similar Properties
- MLS#: A4655248 ( Residential )
- Street Address: 673 Crane Prairie Way
- Viewed: 3
- Price: $739,000
- Price sqft: $261
- Waterfront: Yes
- Wateraccess: Yes
- Waterfront Type: Lake Front
- Year Built: 2003
- Bldg sqft: 2831
- Bedrooms: 3
- Total Baths: 3
- Full Baths: 3
- Garage / Parking Spaces: 2
- Days On Market: 2
- Additional Information
- Geolocation: 27.1789 / -82.4754
- County: SARASOTA
- City: OSPREY
- Zipcode: 34229
- Subdivision: Willowbend
- Elementary School: Laurel Nokomis
- High School: Venice Senior
- Provided by: PREMIER SOTHEBYS INTL REALTY

- DMCA Notice
-
DescriptionEnjoy spectacular sunsets over a sweeping lake view the minute you walk through the door. This lovely Savannah model built by Lee Wetherington boasts three spacious bedrooms, three baths plus an office/flex room, making it the perfect property for you and your family and guests. The primary suite has a sitting area that opens to the pool and lanai, two walk in closets, and a large bath with double sinks, separate Roman tub, walk in shower, and private water closet. The spacious kitchen is perfect for entertaining with solid wood cabinetry, a walk in pantry and breakfast nook as well as a bar height breakfast counter. Upgrades include a gas fireplace in the great room, crown molding, high ceilings, granite counters, tile backsplash, and is wired for surround sound and alarm. The home's pool and has a solar cover on a roller and a large pool deck for lounge chairs, tables and barbeque. Willowbend is a maintenance free neighborhood that is rich in amenities, including a clubhouse with fitness center, playground, pickleball courts, and a large heated pool available to all homeowners. All this plus lawn maintenance including weeding, trimming, sprinklers and irrigation, cable TV and internet for just $410 a month. This fantastic location is near the Legacy Trail, Oscar Scherer State Park, Pine View School, award winning Gulf beaches, restaurants, and shopping. All nestled between gorgeous Sarasota and Venice Florida.
Payment Calculator
- Principal & Interest -
- Property Tax $
- Home Insurance $
- HOA Fees $
- Monthly -
For a Fast & FREE Mortgage Pre-Approval Apply Now
Apply Now
 Apply Now
Apply NowFeatures
Building and Construction
- Builder Model: Savannah
- Builder Name: Lee Wetherington
- Covered Spaces: 0.00
- Exterior Features: Sliding Doors
- Flooring: Ceramic Tile, Wood
- Living Area: 2223.00
- Roof: Tile
Property Information
- Property Condition: Completed
Land Information
- Lot Features: In County, Landscaped, Sidewalk, Paved
School Information
- High School: Venice Senior High
- School Elementary: Laurel Nokomis Elementary
Garage and Parking
- Garage Spaces: 2.00
- Open Parking Spaces: 0.00
- Parking Features: Garage Door Opener
Eco-Communities
- Pool Features: Gunite, Heated, In Ground, Screen Enclosure, Solar Cover
- Water Source: Public
Utilities
- Carport Spaces: 0.00
- Cooling: Central Air
- Heating: Central, Natural Gas
- Pets Allowed: Cats OK, Dogs OK, Yes
- Sewer: Public Sewer
- Utilities: BB/HS Internet Available, Cable Available, Public, Sprinkler Recycled, Underground Utilities
Amenities
- Association Amenities: Basketball Court, Clubhouse, Fitness Center, Park, Pickleball Court(s), Playground, Pool, Recreation Facilities, Spa/Hot Tub
Finance and Tax Information
- Home Owners Association Fee Includes: Cable TV, Common Area Taxes, Pool, Escrow Reserves Fund, Internet, Maintenance Grounds, Recreational Facilities
- Home Owners Association Fee: 410.00
- Insurance Expense: 0.00
- Net Operating Income: 0.00
- Other Expense: 0.00
- Tax Year: 2024
Other Features
- Appliances: Dishwasher, Disposal, Gas Water Heater, Microwave, Range, Refrigerator
- Association Name: Sentry Management/Jennifer Buckmaster
- Association Phone: 941-361-1222
- Country: US
- Interior Features: Ceiling Fans(s), Crown Molding, Eat-in Kitchen, High Ceilings, Kitchen/Family Room Combo, Living Room/Dining Room Combo, Open Floorplan, Primary Bedroom Main Floor, Solid Surface Counters, Solid Wood Cabinets, Split Bedroom, Stone Counters, Tray Ceiling(s), Walk-In Closet(s), Window Treatments
- Legal Description: LOT 93, WILLOWBEND PHASE 2
- Levels: One
- Area Major: 34229 - Osprey
- Occupant Type: Owner
- Parcel Number: 0155060058
- Possession: Close Of Escrow
- View: Pool, Water
- Zoning Code: RMF1
Similar Properties
Nearby Subdivisions
Bay Acres Resub
Bay Oaks Estates
Bayside
Blackburn Harbor Waterfront Vi
Blackburn Point Woods
Casey Key
Dry Slips At Bellagio Village
Heron Bay Club Sec I
North Creek Estates
Oak Creek
Oaks
Oaks 2 Ph 1
Oaks 2 Ph 2
Oaks 2 Phase 2
Oaks 3 Ph 1
Osprey Park 2
Palmer
Park Trace Estates
Park Trace Ests
Pine Ranch
Pine Ranch East
Rivendell
Rivendell The Woodlands
Rivendell Woodlands
Saunders V A Resub
Siesta Rev Resub Of Pt
Sorrento Shores
Sorrento Villas 1
Sorrento Villas 2
Southbay Yacht Racquet Club
Southbay Yacht & Racquet Club
Southbay Yacht And Racquet Clu
The Oaks
Townsend Shores
Webbs W D Add
Willowbend
Willowbend Ph 1
Willowbend Ph 2a
Willowbend Ph 3
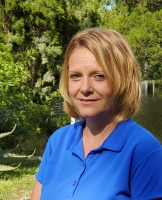
- Christa L. Vivolo
- Tropic Shores Realty
- Office: 352.440.3552
- Mobile: 727.641.8349
- christa.vivolo@gmail.com































































