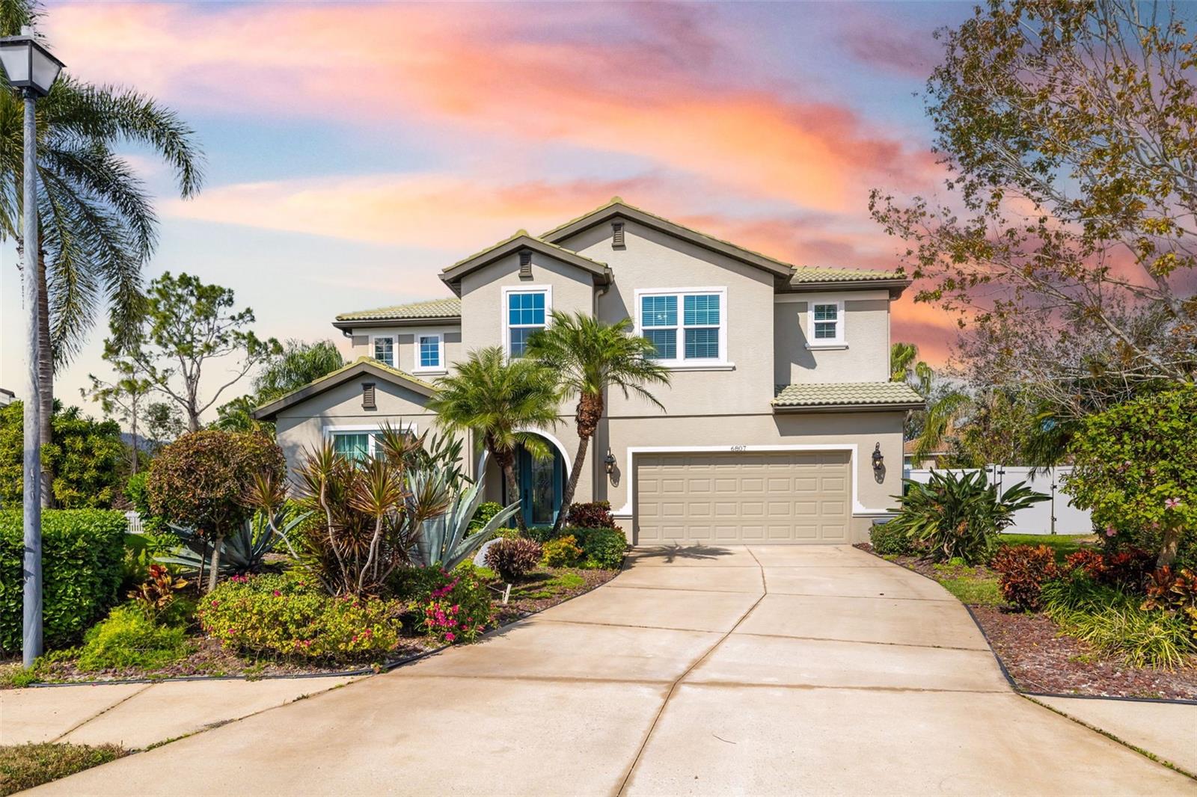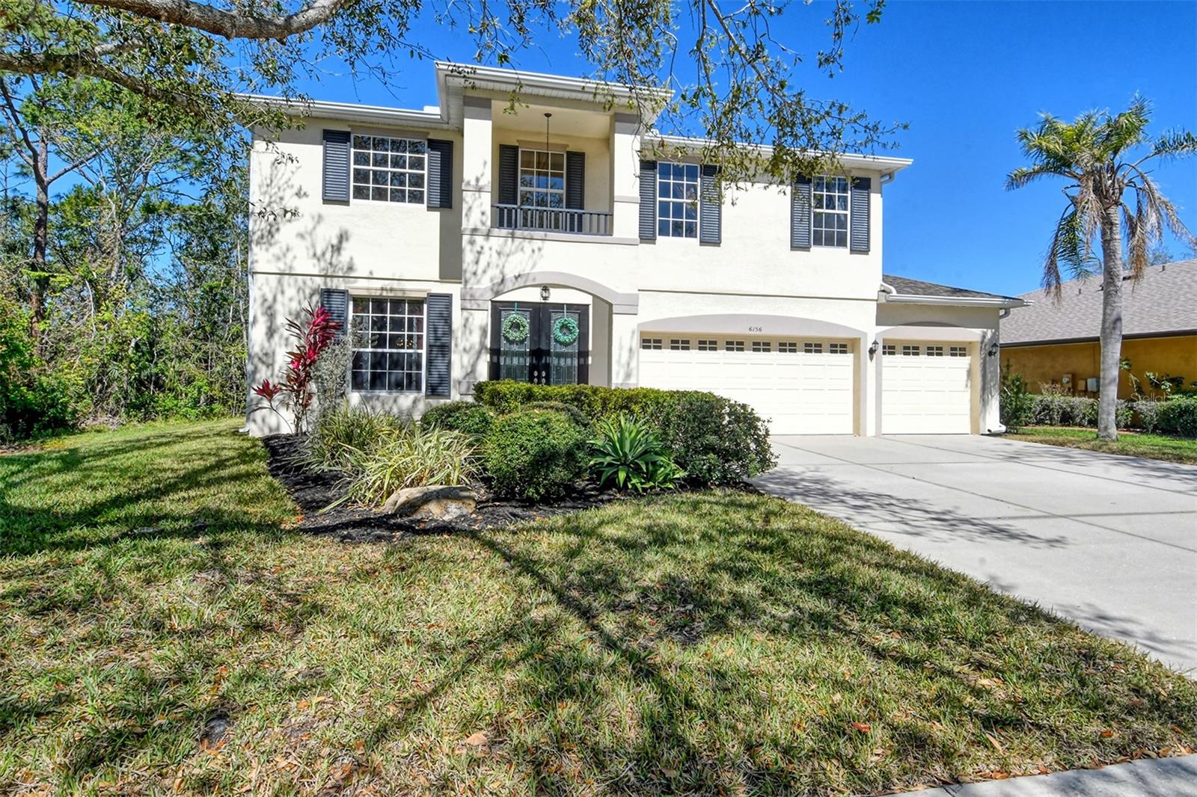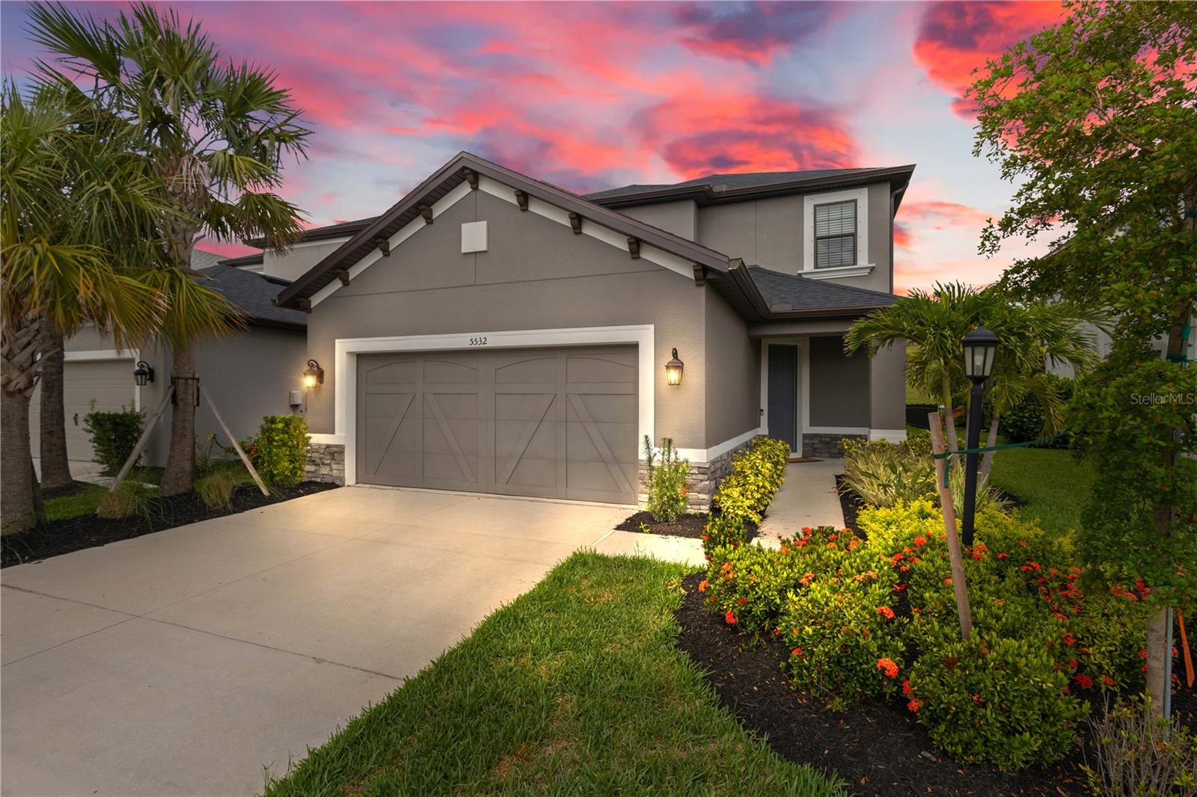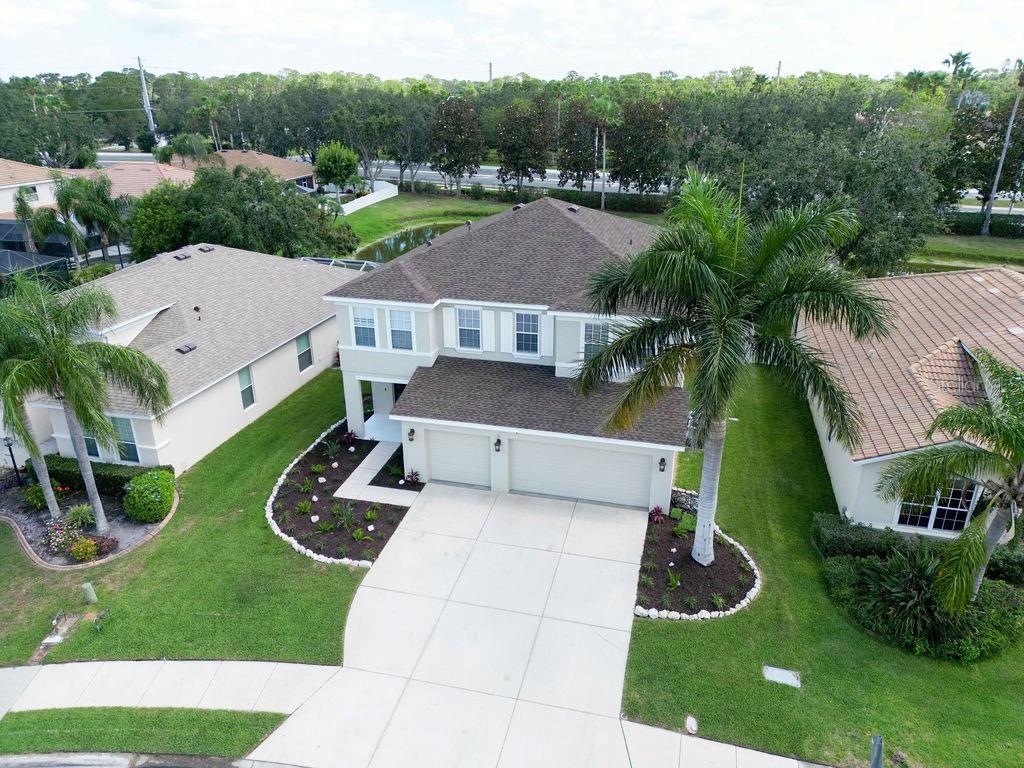5540 Summit Glen, BRADENTON, FL 34203
Property Photos

Would you like to sell your home before you purchase this one?
Priced at Only: $639,000
For more Information Call:
Address: 5540 Summit Glen, BRADENTON, FL 34203
Property Location and Similar Properties
- MLS#: A4655769 ( Residential )
- Street Address: 5540 Summit Glen
- Viewed: 2
- Price: $639,000
- Price sqft: $179
- Waterfront: No
- Year Built: 2020
- Bldg sqft: 3569
- Bedrooms: 4
- Total Baths: 4
- Full Baths: 3
- 1/2 Baths: 1
- Garage / Parking Spaces: 2
- Days On Market: 2
- Additional Information
- Geolocation: 27.4285 / -82.492
- County: MANATEE
- City: BRADENTON
- Zipcode: 34203
- Subdivision: Heights Ph I Subph Ia Ib Ph
- Elementary School: Tara
- Middle School: Braden River
- High School: Braden River
- Provided by: COLDWELL BANKER REALTY
- Contact: Matt Cannon LLC
- 941-366-8070

- DMCA Notice
-
DescriptionWelcome to this stunning 2020 built two story home located in Grandview at The Heights, a premier gated community offering resort style amenities and natural beauty. Boasting nearly 3,000 sq ft, this flexible 45 bedroom home includes a den, loft, and bonus room, ideal for multi generational living or work from home needs. The open concept great room features elegant architectural details, crown molding, and numerous custom upgrades. The chefs kitchen is the heart of the home, showcasing stylish pendant lighting, a custom backsplash, granite countertops, and stainless steel appliancesperfect for entertaining and everyday living. The floor plan seamlessly flows and allows for easy entertaining and living. Scenic views from all the living areas, primary suite, and outdoor spaces. Enjoy the comfort of a spacious first floor primary suite with a walk in closet and a luxurious ensuite bath complete with dual vanities and a walk in shower. Work from home with your first floor den. Upstairs, a secondary guest suite with a private full bath adds extra convenience and two additional guest suites to meet all of your needs. A large bonus room can easily serve as a fifth bedroom, while the loft area offers space for a cozy lounge or additional study. Step outside to a screened lanai and open paver patio, overlooking a well sized fenced backyard with scenic views and direct access to the scenic elevated trail park. Residents of The Heights enjoy a vibrant lifestyle with access to a resort style pool, cabana, grilling area, basketball court, and a kayak launch on 255 acre Ward Lake. The elevated trail park offers walking trails, lake views, fitness stations, pet park, and open green spaces. Conveniently located near to entertainment, shopping, dining, golf, area beaches, and medical facilities this home is truly a rare find!
Payment Calculator
- Principal & Interest -
- Property Tax $
- Home Insurance $
- HOA Fees $
- Monthly -
For a Fast & FREE Mortgage Pre-Approval Apply Now
Apply Now
 Apply Now
Apply NowFeatures
Building and Construction
- Builder Model: Anastasia modified
- Builder Name: Taylor Morrison
- Covered Spaces: 0.00
- Exterior Features: Hurricane Shutters, Sidewalk, Sliding Doors
- Fencing: Fenced
- Flooring: Carpet, Tile
- Living Area: 2931.00
- Roof: Shingle
Land Information
- Lot Features: In County, Landscaped, Sidewalk, Paved
School Information
- High School: Braden River High
- Middle School: Braden River Middle
- School Elementary: Tara Elementary
Garage and Parking
- Garage Spaces: 2.00
- Open Parking Spaces: 0.00
- Parking Features: Driveway, Garage Door Opener
Eco-Communities
- Water Source: Public
Utilities
- Carport Spaces: 0.00
- Cooling: Central Air
- Heating: Central
- Pets Allowed: Yes
- Sewer: Public Sewer
- Utilities: Cable Connected, Electricity Connected, Natural Gas Connected, Public, Sewer Connected, Water Connected
Amenities
- Association Amenities: Basketball Court, Gated, Playground, Pool, Recreation Facilities, Trail(s)
Finance and Tax Information
- Home Owners Association Fee Includes: Common Area Taxes, Pool, Escrow Reserves Fund, Management, Recreational Facilities
- Home Owners Association Fee: 760.65
- Insurance Expense: 0.00
- Net Operating Income: 0.00
- Other Expense: 0.00
- Tax Year: 2024
Other Features
- Appliances: Dishwasher, Disposal, Dryer, Gas Water Heater, Microwave, Range, Refrigerator, Washer
- Association Name: Jacquelyn Hannan
- Association Phone: 941.567.4183
- Country: US
- Furnished: Unfurnished
- Interior Features: Ceiling Fans(s), Crown Molding, Living Room/Dining Room Combo, Open Floorplan, Primary Bedroom Main Floor, Stone Counters, Walk-In Closet(s), Window Treatments
- Legal Description: LOT 123, HEIGHTS PH I SUBPH IA & IB AND PH II PI #18788.2615/9
- Levels: Two
- Area Major: 34203 - Bradenton/Braden River/Lakewood Rch
- Occupant Type: Owner
- Parcel Number: 1878826159
- Possession: Close Of Escrow
- Style: Other
- View: Park/Greenbelt
- Zoning Code: PD-R
Similar Properties
Nearby Subdivisions
Arbor Reserve
Barrington Ridge Ph 1a
Barrington Ridge Ph 1b
Barrington Ridge Ph 1c
Braden Oaks
Briarwood
Candlewood
Carillon
Central Gardens
Country Club
Creekwood Ph One Subphase I
Creekwood Ph One Subphase I Un
Creekwood Ph Two Subphase C
Creekwood Ph Two Subphase F
Crossing Creek Village
Crossing Creek Village Ph I
Esplanade At The Heights
Fairfax Ph Two
Fairfield
Fairmont Park
Fairway Trace
Fairway Trace At Peridia I
Fairway Trace At Peridia I Ph
Garden Lakes Estates Ph 7b-7g
Garden Lakes Estates Ph 7b7g
Garden Lakes Village Sec 1
Garden Lakes Village Sec 2
Garden Lakes Village Sec 3
Garden Lakes Village Sec 4
Garden Lakes Villas Sec 1
Garden Lakes Villas Sec 2
Garden Lakes Villas Sec 3
Glen Cove Heights
Gold Tree Co-op
Hammock Place
Harborage On Braden River Ph I
Heights Ph I Subph Ia Ib Ph
Heights Ph I Subph Ia & Ib & P
Heights Ph Ii Subph A C Ph I
Heights Ph Ii Subph B
Lazy B Ranches
Lionshead Ph Ii
Manatee Oaks Iii
Mandalay Ph Ii
Marineland
Marineland Add
Marshalls Landing
Meadow Lake
Meadow Lakes
Meadow Lakes Etal
Melrose Gardens At Tara
Moss Creek Ph I
N/a
Not Applicable
Oak Park
Oneco Orange Blossom Park
Overstreet Park Fifth Add
Park Place
Peaceful Pines
Peridia
Peridia Isle
Peridia Unit Four
Peridia Unit Three
Plantation Oaks
Pleasant Lake Rv Resort
Poinciana
Pride Park Area
Prospect Point
Regal Oaks
Ridge At Crossing Creek
Ridge At Crossing Creek Ph I
Ridge At Crossing Creek Ph Ii
River Forest
River Landings Bluffs Ph I
River Place
Sabal Harbour Ph Ia
Sabal Harbour Ph Ii-b
Sabal Harbour Ph Iib
Sabal Harbour Ph Iii
Sabal Harbour Ph Vi
Sabal Harbour Ph Viii
Scott Terrace
Silverlake
Sterling Lake
Stoneledge
Tailfeather Way At Tara
Tara
Tara Golf And Country Club
Tara Ph I
Tara Ph Iii Subphase F
Tara Ph Iii Subphase F Unit Ii
Tara Ph Iii Subphase G
Tara Ph Iii Subphase H
Tara Ph Iii Supphase B
Tara Phase 2
Tara Phase Ii
Tara Plantation Gardens
Tara Verandas
Tara Villas
Tara Villas Of Twelve Oaks
The Plantations At Tara Golf
The Plantations At Tara Golf &
Twelve Oaks I Of Tara Ph 2
Villas At Tara
Wallingford
Water Oak
Westwinds Village Co-op
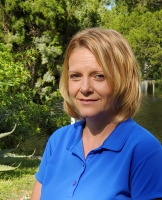
- Christa L. Vivolo
- Tropic Shores Realty
- Office: 352.440.3552
- Mobile: 727.641.8349
- christa.vivolo@gmail.com






















































