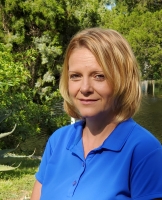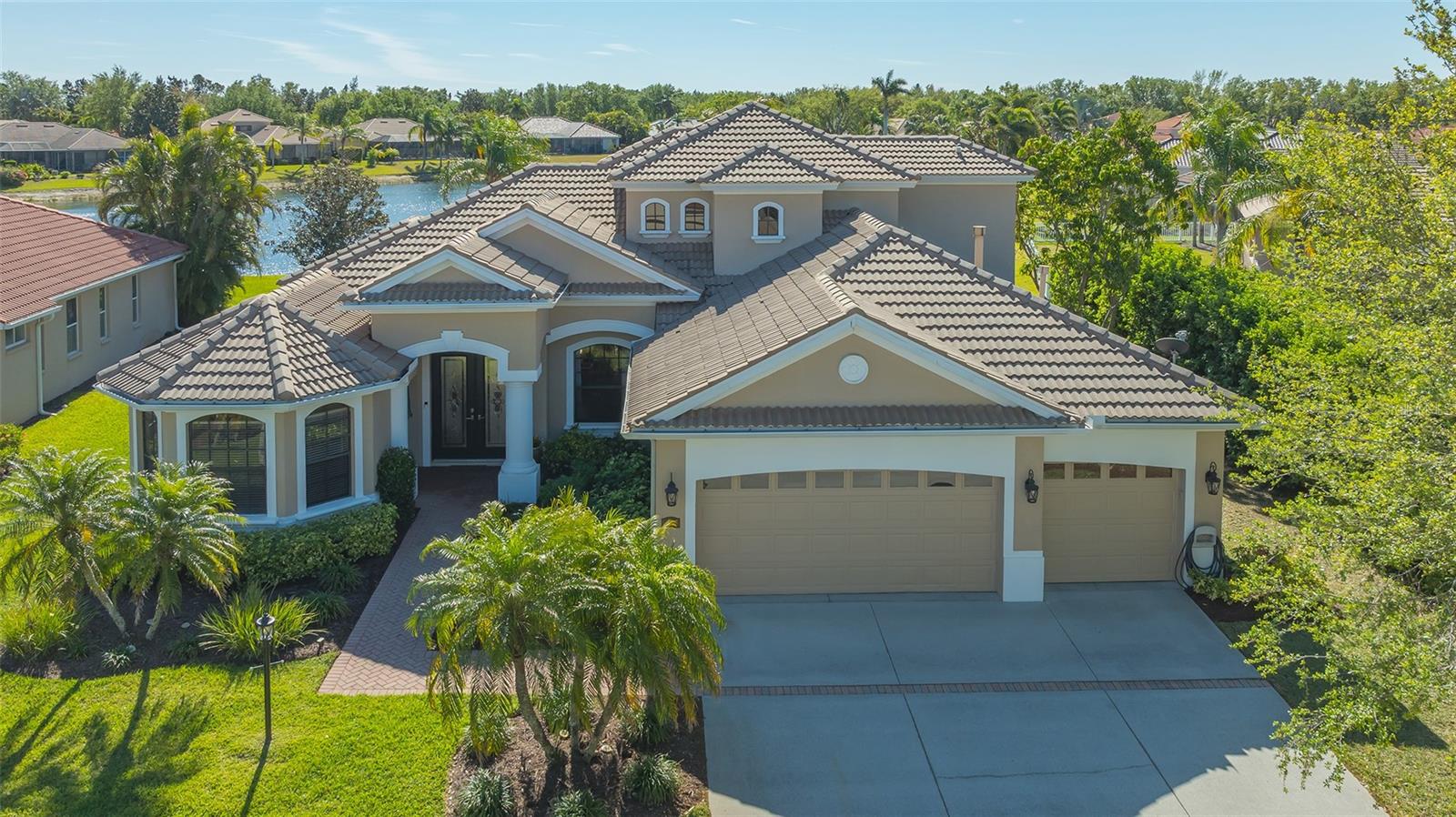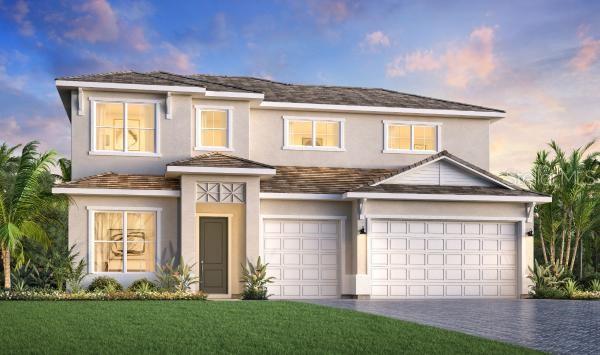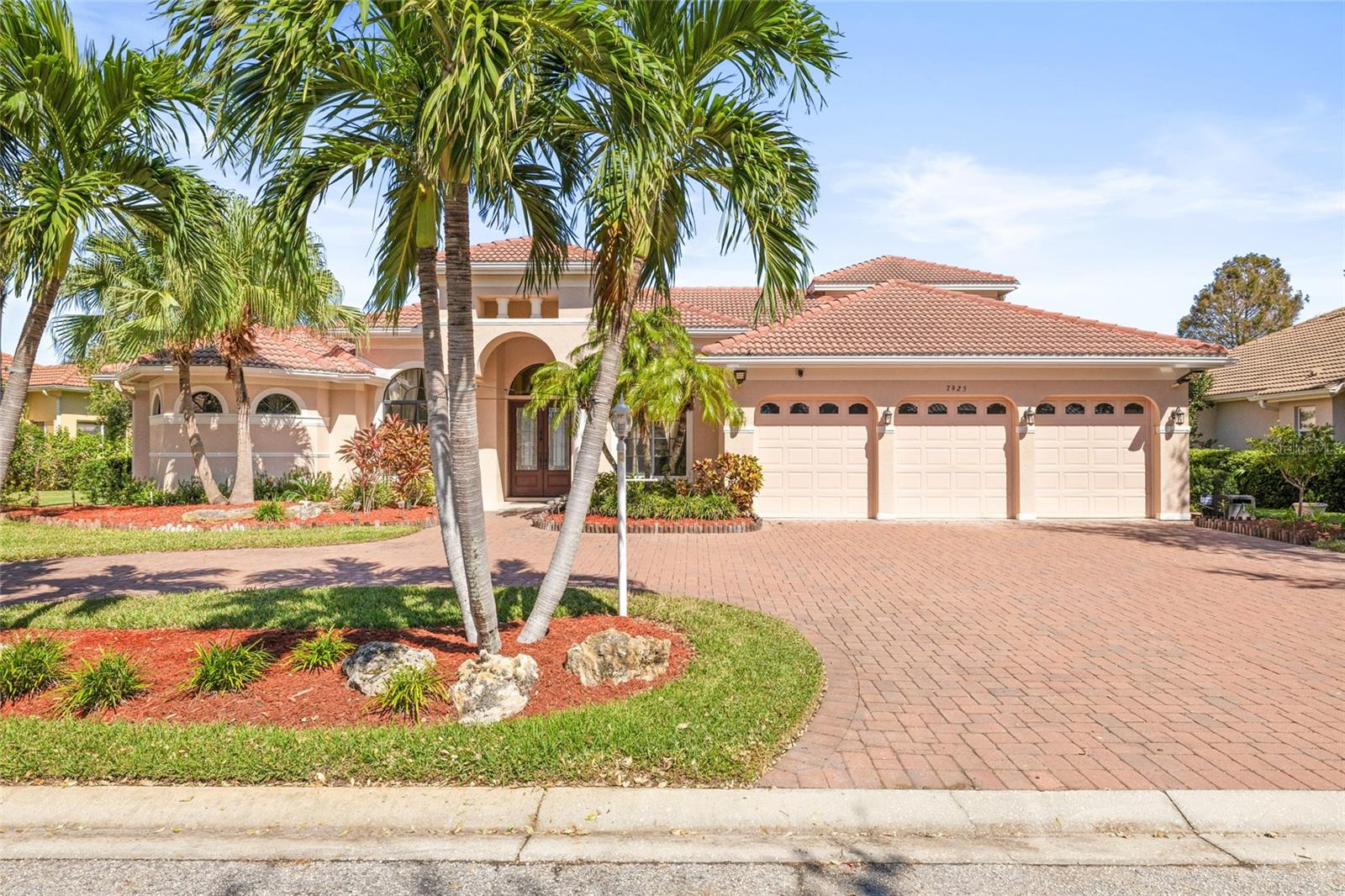8209 Redonda Loop, LAKEWOOD RANCH, FL 34202
Property Photos

Would you like to sell your home before you purchase this one?
Priced at Only: $1,275,000
For more Information Call:
Address: 8209 Redonda Loop, LAKEWOOD RANCH, FL 34202
Property Location and Similar Properties
- MLS#: A4656197 ( Residential )
- Street Address: 8209 Redonda Loop
- Viewed: 8
- Price: $1,275,000
- Price sqft: $292
- Waterfront: Yes
- Waterfront Type: Lake Front
- Year Built: 2022
- Bldg sqft: 4370
- Bedrooms: 4
- Total Baths: 5
- Full Baths: 4
- 1/2 Baths: 1
- Days On Market: 14
- Additional Information
- Geolocation: 27.3872 / -82.3591
- County: MANATEE
- City: LAKEWOOD RANCH
- Zipcode: 34202
- Subdivision: Isles At Lakewood Ranch Ph Ii
- Elementary School: Robert E Willis
- Middle School: Nolan
- High School: Lakewood Ranch
- Provided by: PREMIER SOTHEBY'S INTERNATIONAL REALTY

- DMCA Notice
-
DescriptionIn the exclusive, maintenance free, gated community of The Isles at Lakewood Ranch, this exquisite four bedroom, four and a half bath estate presents a seamless blend of modern elegance and everyday comfort. On a beautifully landscaped and private lot with serene lake views, the home is meticulously designed to elevate indoor and outdoor living. Upon entry, a grand foyer introduces the homes open and spacious layout, complemented by soaring 12 foot ceilings in the main living areas, luxury plank flooring and refined architectural elements including tray ceilings, wainscoting and designer lighting that centers the great room. A wall of 10 foot zero radius, 90 degree sliding glass doors invites the outdoors in, leading to a sprawling lanai where a heated saltwater pool with sun shelf, spa, outdoor shower, and panoramic screen enclosure create a private oasis for relaxation and entertaining. The gourmet kitchen is a chefs dream, highlighted by a large quartz island, a six burner gas range with custom hood and cover, Signature stainless steel appliances, built in oven, wine cooler, beverage refrigerator and custom walk in pantry with built ins. An outdoor kitchen extends the entertaining space with a gas grill, sink and generous prep area. The primary suite is a luxurious retreat with views of the pool and lanai, featuring a spa like bath with a garden tub, rain shower and an oversized walk in closet with custom built ins. Each of the three additional bedrooms includes its en suite bath and spacious closets, offering privacy and comfort for family and guests. A powder bath, dedicated office or study, and a versatile second story loft add to the homes thoughtful design. Completing the property is a generous side load three car garage and an extended driveway providing ample parking and enhanced curb appeal. Residents of The Isles enjoy access to exceptional resort style amenities, including a lakeside clubhouse, fitness center, community pool and spa, tennis and pickleball courts, basketball court, playground, boardwalk, fishing pier, two dog parks, nature trails, gathering spaces and a catering kitchen. Ideally near the shops and restaurants of University Town Center, the arts and culture of downtown Sarasota, and the white sand beaches of Siesta Key and Lido Key, this remarkable residence offers the ultimate in Lakewood Ranch luxury living.
Payment Calculator
- Principal & Interest -
- Property Tax $
- Home Insurance $
- HOA Fees $
- Monthly -
For a Fast & FREE Mortgage Pre-Approval Apply Now
Apply Now
 Apply Now
Apply NowFeatures
Building and Construction
- Builder Model: Avery Elite
- Builder Name: Toll Brothers
- Covered Spaces: 0.00
- Exterior Features: Hurricane Shutters, Lighting, Outdoor Grill, Outdoor Kitchen, Outdoor Shower, Rain Gutters, Sidewalk, Sliding Doors
- Flooring: Luxury Vinyl, Tile
- Living Area: 3164.00
- Roof: Tile
Land Information
- Lot Features: Cleared, In County, Landscaped, Level, Sidewalk, Paved
School Information
- High School: Lakewood Ranch High
- Middle School: Nolan Middle
- School Elementary: Robert E Willis Elementary
Garage and Parking
- Garage Spaces: 3.00
- Open Parking Spaces: 0.00
Eco-Communities
- Pool Features: Child Safety Fence, Chlorine Free, Fiber Optic Lighting, Gunite, Heated, In Ground, Salt Water, Screen Enclosure
- Water Source: Public
Utilities
- Carport Spaces: 0.00
- Cooling: Central Air
- Heating: Central, Electric, Zoned
- Pets Allowed: Yes
- Sewer: Public Sewer
- Utilities: BB/HS Internet Available, Cable Available, Cable Connected, Electricity Available, Electricity Connected, Natural Gas Available, Natural Gas Connected, Phone Available, Public, Sewer Available, Sewer Connected, Underground Utilities, Water Available, Water Connected
Amenities
- Association Amenities: Clubhouse, Fitness Center, Gated, Playground, Tennis Court(s)
Finance and Tax Information
- Home Owners Association Fee Includes: Common Area Taxes, Pool, Maintenance Grounds
- Home Owners Association Fee: 1305.00
- Insurance Expense: 0.00
- Net Operating Income: 0.00
- Other Expense: 0.00
- Tax Year: 2024
Other Features
- Appliances: Built-In Oven, Cooktop, Dishwasher, Disposal, Dryer, Exhaust Fan, Gas Water Heater, Microwave, Range, Range Hood, Refrigerator, Tankless Water Heater, Washer, Water Filtration System, Wine Refrigerator
- Association Name: Todd Vance
- Association Phone: 941.227.4811
- Country: US
- Interior Features: Built-in Features, Ceiling Fans(s), Chair Rail, Dry Bar, Eat-in Kitchen, High Ceilings, In Wall Pest System, Kitchen/Family Room Combo, Open Floorplan, Pest Guard System, Primary Bedroom Main Floor, Smart Home, Solid Wood Cabinets, Split Bedroom, Stone Counters, Thermostat, Tray Ceiling(s), Walk-In Closet(s), Window Treatments
- Legal Description: LOT 155, ISLES AT LAKEWOOD RANCH PH II PI #5890.1020/9
- Levels: Two
- Area Major: 34202 - Bradenton/Lakewood Ranch/Lakewood Rch
- Occupant Type: Owner
- Parcel Number: 589010209
- Style: Custom, Florida
- View: Water
- Zoning Code: RES
Similar Properties
Nearby Subdivisions
Concession Ph I
Concession Ph Ii Blk A
Country Club East
Country Club East At Lakewd Rn
Country Club East At Lakewood
Country Club East At Lwr Subph
Del Webb Lwr
Del Webb Ph I-b Subphases D &
Del Webb Ph Ib Subphases D F
Del Webb Ph Ii Subphases 2a 2b
Del Webb Ph Iii Subph 3a 3b 3
Del Webb Ph Iv Subph 4a 4b
Del Webb Ph Iv Subph 4a & 4b
Del Webb Ph V
Del Webb Ph V Sph D
Del Webb Ph V Subph 5a 5b 5c
Del Webb Phase Ib Subphases D
Edgewater Village
Edgewater Village Sp A Un 5
Edgewater Village Subphase A
Edgewater Village Subphase A U
Edgewater Village Subphase B
Greenbrook Village
Greenbrook Village Ph Ll
Greenbrook Village Sp Bb Un 1
Greenbrook Village Sp Gg Un2
Greenbrook Village Subphase Bb
Greenbrook Village Subphase Cc
Greenbrook Village Subphase Gg
Greenbrook Village Subphase K
Greenbrook Village Subphase Kk
Greenbrook Village Subphase L
Greenbrook Village Subphase Ll
Greenbrook Village Subphase P
Greenbrook Village Subphase T
Greenbrook Village Subphase Y
Greenbrook Village Subphase Z
Isles At Lakewood Ranch
Isles At Lakewood Ranch Ph I-a
Isles At Lakewood Ranch Ph Ia
Isles At Lakewood Ranch Ph Ii
Lake Club
Lake Club Ph I
Lake Club Ph Ii
Lake Club Ph Iv Subph A Aka Ge
Lake Club Ph Iv Subph C2
Lake Club Ph Iv Subphase A Aka
Lakewood Ranch
Lakewood Ranch Cc Sp C Un 5
Lakewood Ranch Ccv Sp Ff
Lakewood Ranch Ccv Sp Ii
Lakewood Ranch Country Club
Lakewood Ranch Country Club Vi
River Club
River Club North Lts 113-147
River Club North Lts 113147
River Club South Subphase Ii
River Club South Subphase Iv
River Club South Subphase V-a
River Club South Subphase Va
Riverwalk Ridge
Riverwalk Village Cypress Bank
Riverwalk Village Subphase F
Summerfield Village
Summerfield Village Cypress Ba
Summerfield Village Sp C Un 5
Summerfield Village Subphase A
Summerfield Village Subphase B
Summerfield Village Subphase C
Summerfield Village Subphase D
Willowbrook Ph 1

- Christa L. Vivolo
- Tropic Shores Realty
- Office: 352.440.3552
- Mobile: 727.641.8349
- christa.vivolo@gmail.com

































































