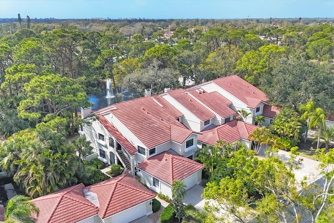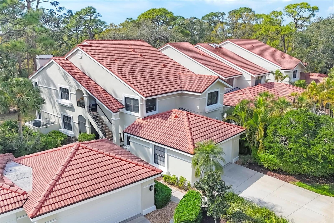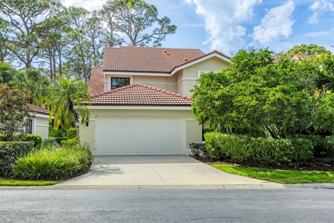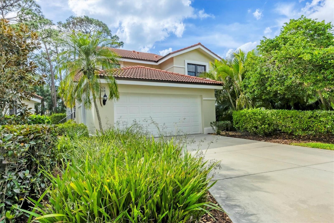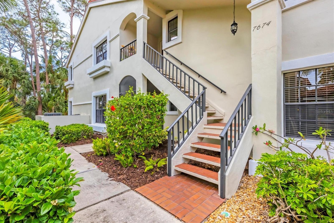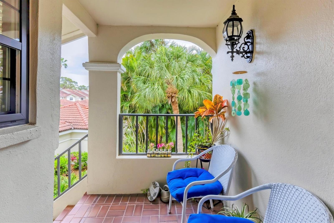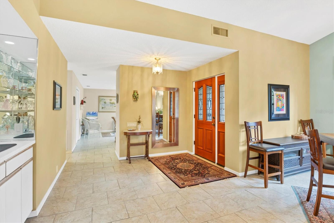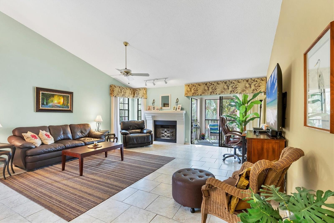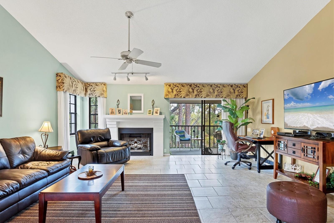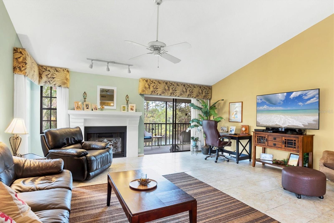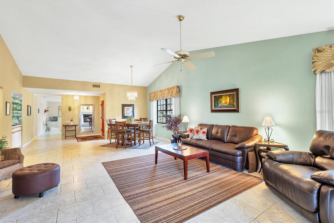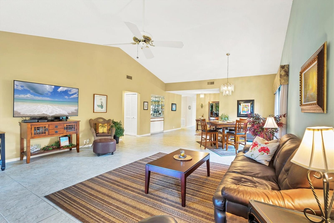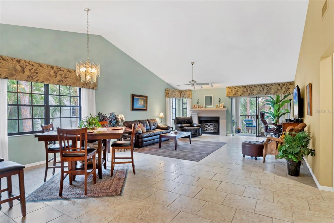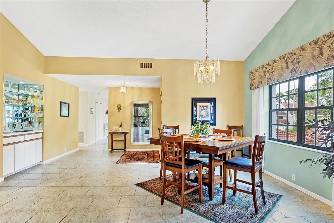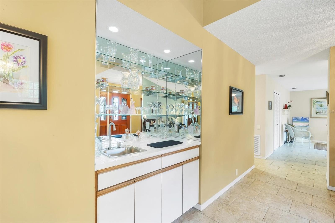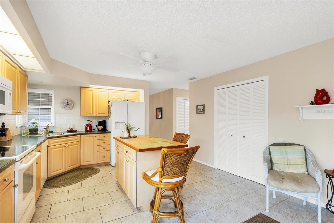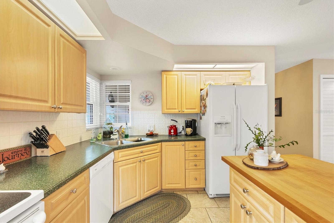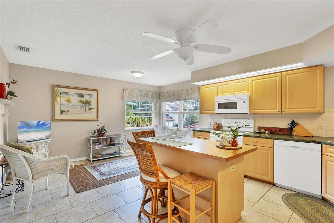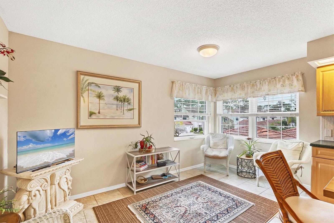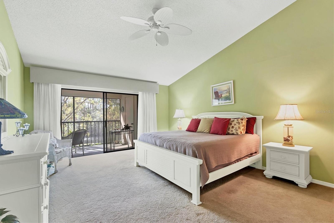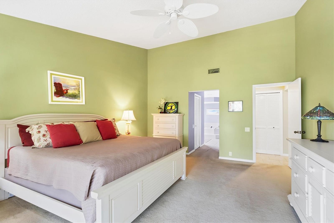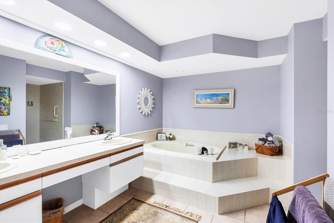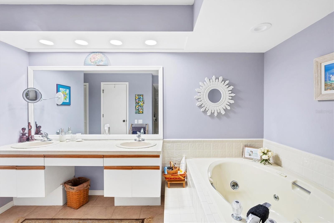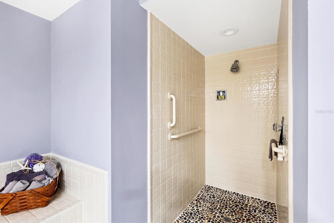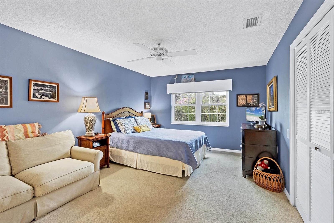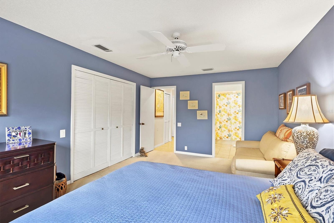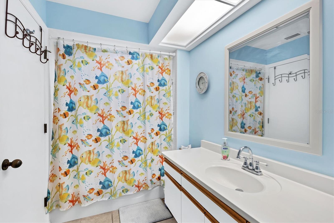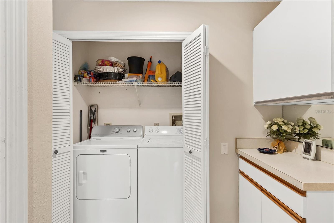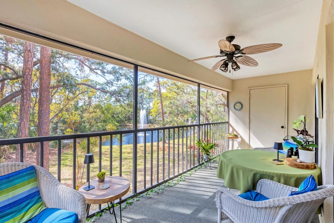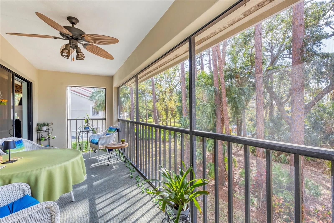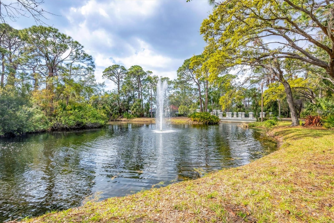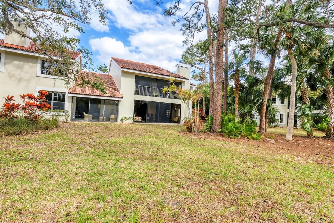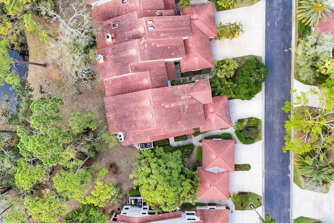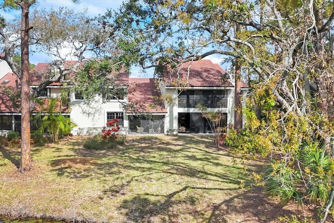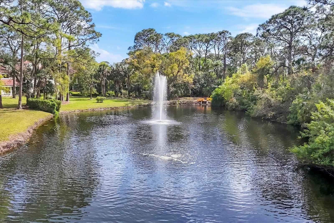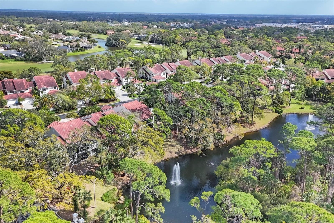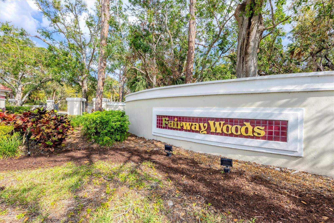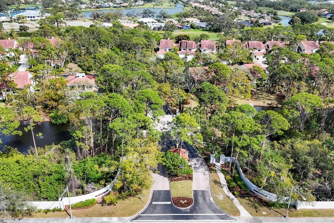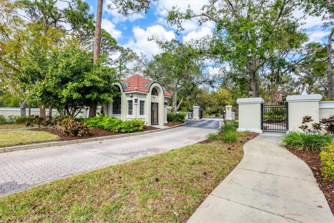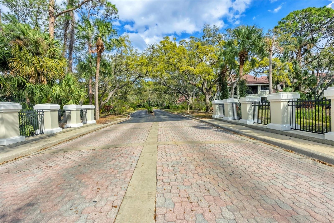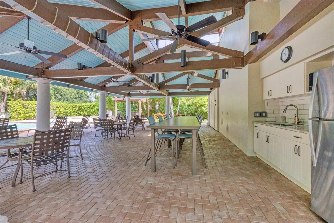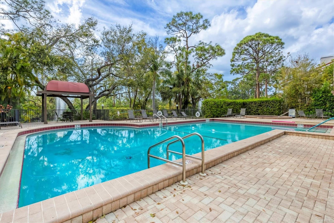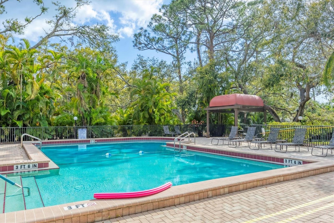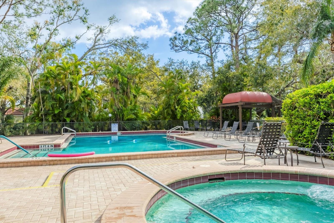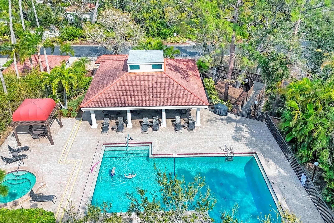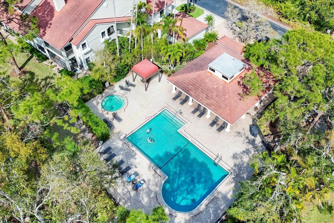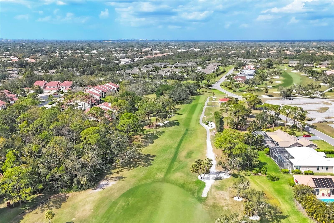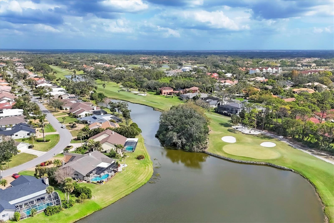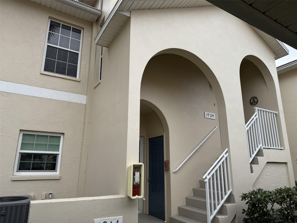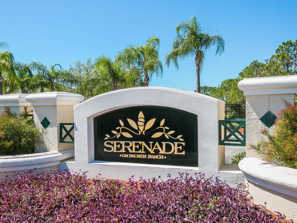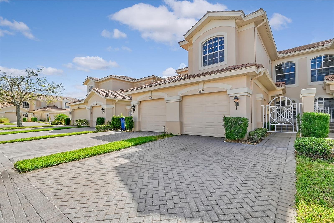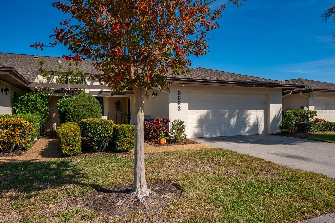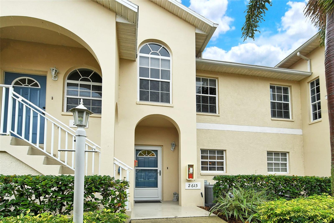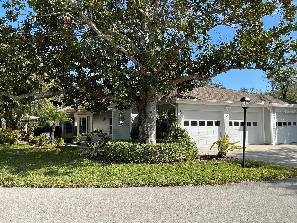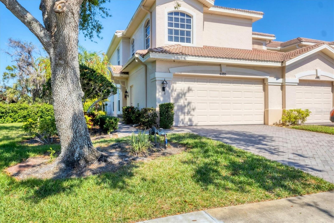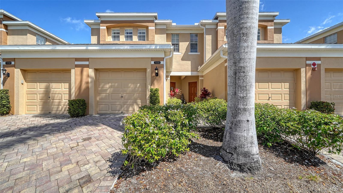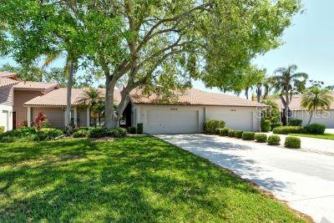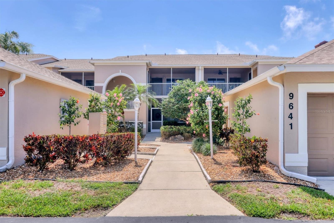7674 Fairway Woods Drive 1605, SARASOTA, FL 34238
Property Photos
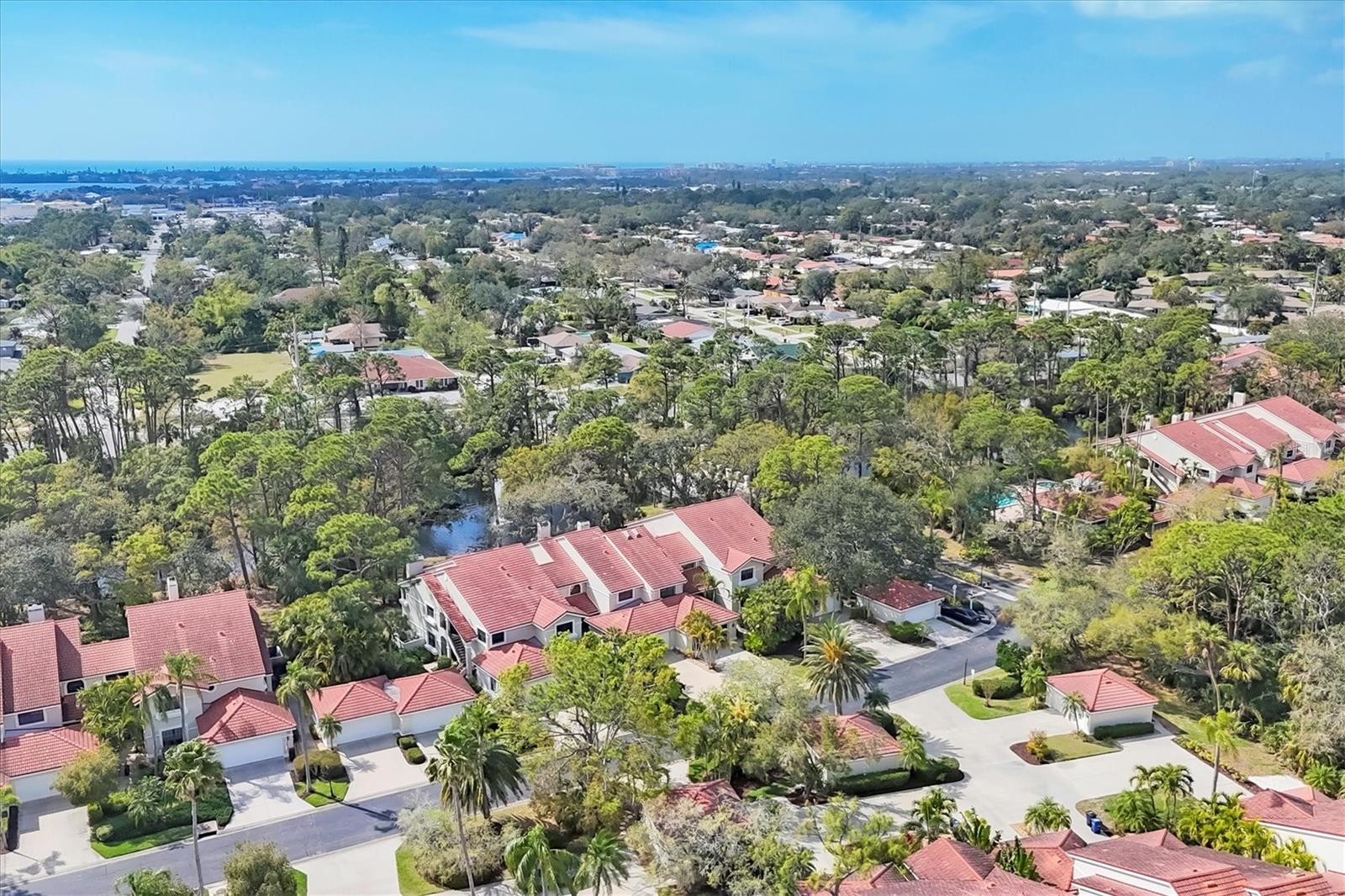
Would you like to sell your home before you purchase this one?
Priced at Only: $369,000
For more Information Call:
Address: 7674 Fairway Woods Drive 1605, SARASOTA, FL 34238
Property Location and Similar Properties
- MLS#: A4657285 ( Residential )
- Street Address: 7674 Fairway Woods Drive 1605
- Viewed: 16
- Price: $369,000
- Price sqft: $211
- Waterfront: No
- Year Built: 1985
- Bldg sqft: 1749
- Bedrooms: 2
- Total Baths: 2
- Full Baths: 2
- Days On Market: 13
- Additional Information
- Geolocation: 27.2425 / -82.4965
- County: SARASOTA
- City: SARASOTA
- Zipcode: 34238
- Subdivision: Fairway Woods
- Building: Fairway Woods
- Elementary School: Gulf Gate
- Middle School: Sarasota
- High School: Riverview
- Provided by: COLDWELL BANKER REALTY

- DMCA Notice
-
DescriptionWELCOME HOME... Beautiful corner unit condo overlooking private pond with serene water views, mature trees and lots of wildlife. This spacious property offers oversized bedrooms with high ceiling, charming living room with wood burning fireplace, replacement windows, remodeled master, walk in shower, Private lanai, 2 car garage heated community pool and spa with large covered grilling area. Fairway Woods is a gated active community designed by Arthur Rutenberg and is conveniently located near shopping, dining, golf courses and just a short drive to Siesta Key Beach and Downtown Sarasota. Home is tastefully furnished and ready for the New owner. Will consider selling furnishings on separate sale bill. A GREAT PLACE TO SPEND THE SEASON OR A LIFETIME.
Payment Calculator
- Principal & Interest -
- Property Tax $
- Home Insurance $
- HOA Fees $
- Monthly -
For a Fast & FREE Mortgage Pre-Approval Apply Now
Apply Now
 Apply Now
Apply NowFeatures
Building and Construction
- Covered Spaces: 0.00
- Exterior Features: Balcony, Rain Gutters, Tennis Court(s)
- Flooring: Carpet, Ceramic Tile
- Living Area: 1749.00
- Roof: Tile
School Information
- High School: Riverview High
- Middle School: Sarasota Middle
- School Elementary: Gulf Gate Elementary
Garage and Parking
- Garage Spaces: 2.00
- Open Parking Spaces: 0.00
Eco-Communities
- Water Source: Public
Utilities
- Carport Spaces: 0.00
- Cooling: Central Air
- Heating: Electric, Heat Pump
- Pets Allowed: Cats OK, Dogs OK
- Sewer: Public Sewer
- Utilities: Cable Connected, Electricity Connected, Public, Sprinkler Recycled, Water Connected
Finance and Tax Information
- Home Owners Association Fee Includes: Pool, Escrow Reserves Fund, Insurance, Maintenance Structure, Maintenance Grounds, Maintenance, Management, Private Road, Trash
- Home Owners Association Fee: 0.00
- Insurance Expense: 0.00
- Net Operating Income: 0.00
- Other Expense: 0.00
- Tax Year: 2024
Other Features
- Appliances: Dishwasher, Disposal, Dryer, Range, Refrigerator, Washer
- Association Name: Heather Hamilton
- Association Phone: 941-444-7090
- Country: US
- Interior Features: Cathedral Ceiling(s), Ceiling Fans(s), Walk-In Closet(s), Wet Bar
- Legal Description: UNIT 1605 FAIRWAY WOODS SECTION 1
- Levels: One
- Area Major: 34238 - Sarasota/Sarasota Square
- Occupant Type: Owner
- Parcel Number: 0114052053
- Unit Number: 1605
- View: Park/Greenbelt, Water
- Views: 16
- Zoning Code: RSF3
Similar Properties
Nearby Subdivisions
Arielle On Palmer Ranch Sec 1
Ariellepalmer Ranch Sec Ph 01
Ballantrae
Bella Villino
Bella Villino 1
Bella Villino Ii
Bella Villino Iii
Bella Villino Iv
Bella Villino Vi
Botanica
Botanica Provence Gardens
Botanica - Provence Gardens
Botanica On Palmer Ranch
Fairway Woods
Isles Of Sarasota
Lakeshore Village
Lakeshore Village South
Palmer Oaks Ph 1 2
Palmer Square West
Pine Tree Village
Pinestone At Palmer Ranch
Plaza De Flores
Prestancia
Serenade On Palmer Ranch
Stoneybrook Arbor Greens 1
Stoneybrook Clubside 2
Stoneybrook Clubside South 2
Stoneybrook Clubside South 3
Stoneybrook Fairway Verandas 2
Stoneybrook Terrace 1
Stoneybrook Veranda Greens 1
Stoneybrook Veranda Greens 2
Sunrise Golf Club Ph Iii
Village Des Pins Iii
Vintage Grand
Westwoods At Sunrise
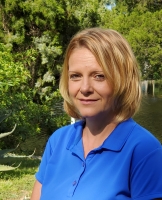
- Christa L. Vivolo
- Tropic Shores Realty
- Office: 352.440.3552
- Mobile: 727.641.8349
- christa.vivolo@gmail.com



