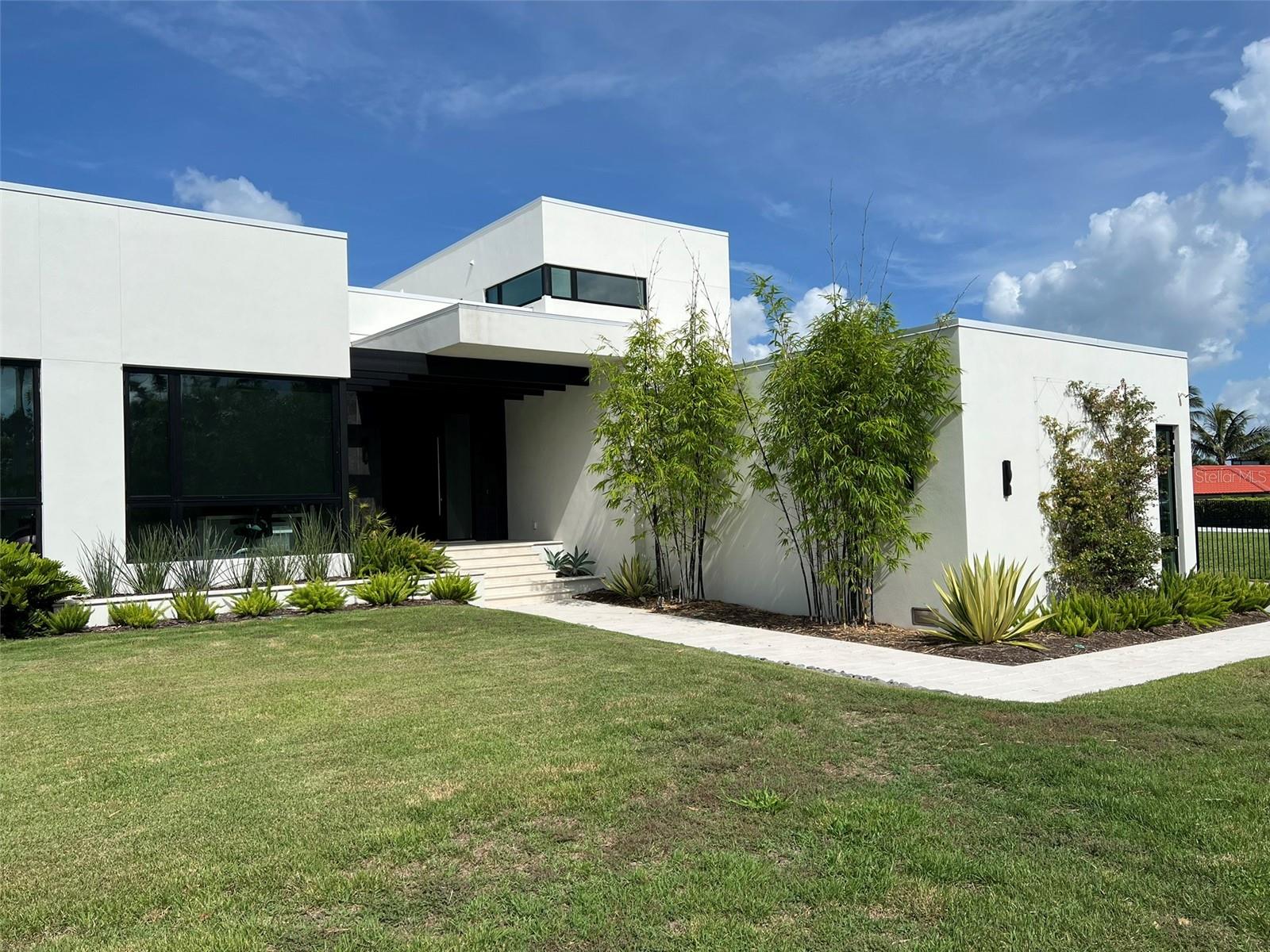622 Bayshore Drive, OSPREY, FL 34229
Property Photos

Would you like to sell your home before you purchase this one?
Priced at Only: $6,750,000
For more Information Call:
Address: 622 Bayshore Drive, OSPREY, FL 34229
Property Location and Similar Properties
- MLS#: A4657777 ( Residential )
- Street Address: 622 Bayshore Drive
- Viewed: 1
- Price: $6,750,000
- Price sqft: $1,019
- Waterfront: Yes
- Wateraccess: Yes
- Waterfront Type: Bay/Harbor
- Year Built: 2022
- Bldg sqft: 6627
- Bedrooms: 5
- Total Baths: 5
- Full Baths: 5
- Garage / Parking Spaces: 3
- Days On Market: 1
- Additional Information
- Geolocation: 27.1867 / -82.4905
- County: SARASOTA
- City: OSPREY
- Zipcode: 34229
- Subdivision: Bay Acres Resub
- High School: Pine View
- Provided by: MICHAEL SAUNDERS & COMPANY
- Contact: Terri Derr
- 941-383-7591

- DMCA Notice
-
DescriptionA nearly new remarkable design is set above the bay facing north Casey key. Crisp lines wrapped in lush landscape give the advantage of wide, open views of the splendid cloud parade and bold sunsets. interiors are open to the views with accents of a professionally chosen color scheme and contemporary sense of peace and order. Room arrangement lends itself to gracious living for two or for a family. This is a place one must experience in order to absorb the intellectual appeal of the site with architecture.
Payment Calculator
- Principal & Interest -
- Property Tax $
- Home Insurance $
- HOA Fees $
- Monthly -
For a Fast & FREE Mortgage Pre-Approval Apply Now
Apply Now
 Apply Now
Apply NowFeatures
Building and Construction
- Basement: Crawl Space
- Builder Name: Vision Group
- Covered Spaces: 0.00
- Exterior Features: Lighting, Outdoor Kitchen, Outdoor Shower, Private Mailbox
- Fencing: Masonry, Other
- Flooring: Tile, Wood
- Living Area: 4893.00
- Roof: Built-Up
Property Information
- Property Condition: Completed
Land Information
- Lot Features: Cleared, Flood Insurance Required, FloodZone, In County, Landscaped, Level, Near Marina, Near Public Transit, Oversized Lot, Paved
School Information
- High School: Pine View School
Garage and Parking
- Garage Spaces: 3.00
- Open Parking Spaces: 0.00
- Parking Features: Driveway, Garage Door Opener, Garage Faces Side, Ground Level, Guest, Off Street, Oversized, Parking Pad
Eco-Communities
- Pool Features: Auto Cleaner, Deck, Gunite, Heated, Salt Water
- Water Source: Public, Well
Utilities
- Carport Spaces: 0.00
- Cooling: Central Air, Zoned
- Heating: Central, Electric, Zoned
- Pets Allowed: Yes
- Sewer: Public Sewer, Septic Tank
- Utilities: BB/HS Internet Available, Electricity Connected, Phone Available, Propane, Public, Sewer Connected, Sprinkler Well, Water Connected
Finance and Tax Information
- Home Owners Association Fee: 0.00
- Insurance Expense: 0.00
- Net Operating Income: 0.00
- Other Expense: 0.00
- Tax Year: 2024
Other Features
- Appliances: Built-In Oven, Convection Oven, Cooktop, Dishwasher, Dryer, Microwave, Range, Refrigerator, Tankless Water Heater, Washer, Water Filtration System, Whole House R.O. System, Wine Refrigerator
- Country: US
- Furnished: Unfurnished
- Interior Features: Built-in Features, Eat-in Kitchen, In Wall Pest System, Open Floorplan, Pest Guard System, Split Bedroom
- Legal Description: BEG AT PT ON WLY ROW LINE OF BAY SHORE DR 10 FT SLY OF NE COR OF LOT 23, BLK 1 TH S 74-57 W 243.7 FT M/L TO ELY SHORE LINE OF BAY TH SELY ALONG SHORE LINE TO A PT 40 FT SLY OF SLY LINE OF LOT 23
- Levels: Three Or More
- Area Major: 34229 - Osprey
- Occupant Type: Owner
- Parcel Number: 0148060009
- Possession: Close Of Escrow
- Style: Contemporary
- View: Pool, Water
- Zoning Code: RSF1
Similar Properties
Nearby Subdivisions
Arbors
Bay Acres Resub
Bay Acres - Resub
Bay Oaks Estates
Bayside
Blackburn Harbor Waterfront Vi
Blackburn Point Woods
Casey Key
Dry Slips At Bellagio Village
Heron Bay Club Sec I
North Creek Estates
Oak Creek
Oaks
Oaks 2 Ph 1
Oaks 2 Ph 2
Oaks 2 Phase 2
Oaks 3 Ph 1
Osprey Park 2
Palmer
Palmscasey Key
Park Trace Estates
Park Trace Ests
Pine Ranch
Pine Ranch East
Rivendell
Rivendell The Woodlands
Rivendell Woodlands
Saunders V A Resub
Siesta Rev Resub Of Pt
Sorrento Shores
Sorrento Villas 1
Sorrento Villas 2
Southbay Yacht Racquet Club
Southbay Yacht & Racquet Club
Southbay Yacht And Racquet Clu
Townsend Shores
Webbs W D Add
Willowbend Ph 1
Willowbend Ph 2a
Willowbend Ph 3

- Christa L. Vivolo
- Tropic Shores Realty
- Office: 352.440.3552
- Mobile: 727.641.8349
- christa.vivolo@gmail.com





































