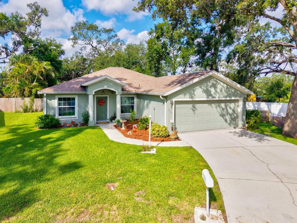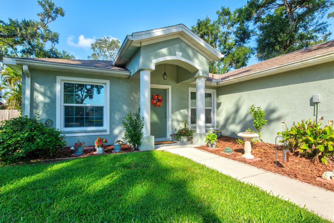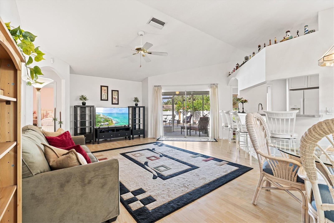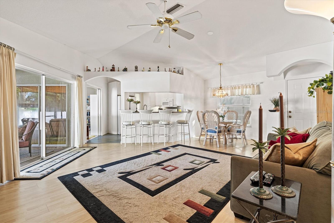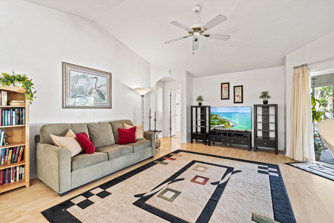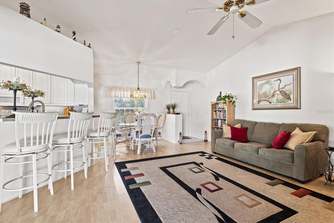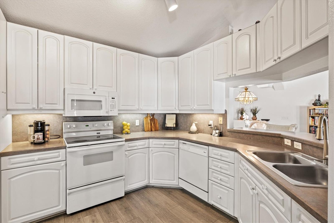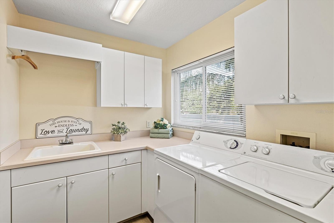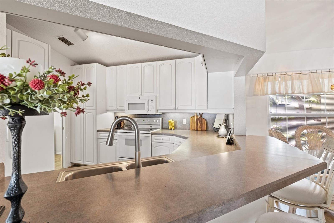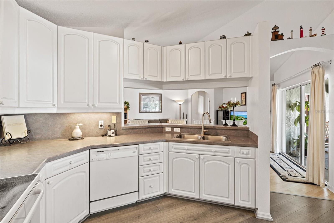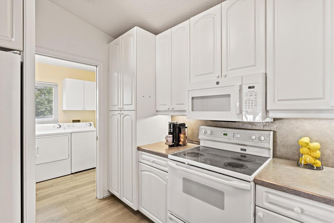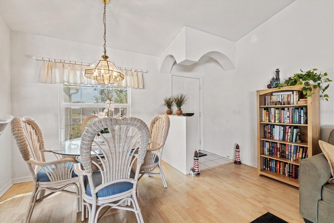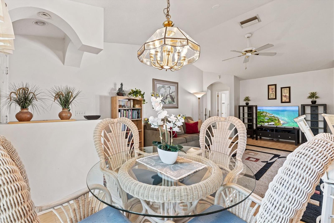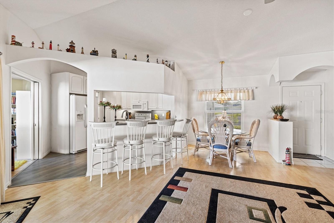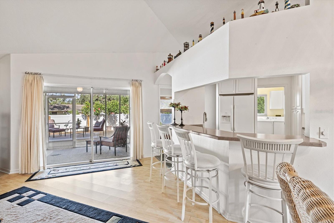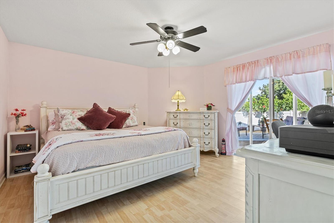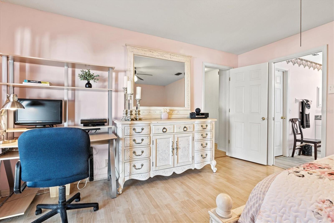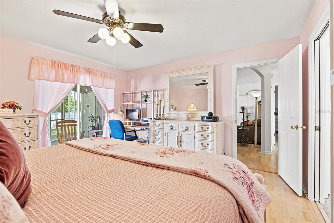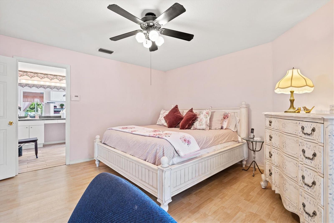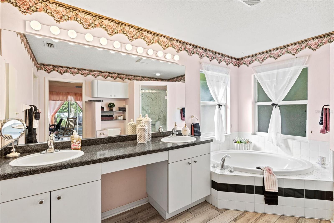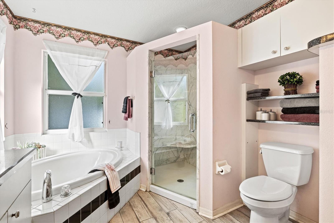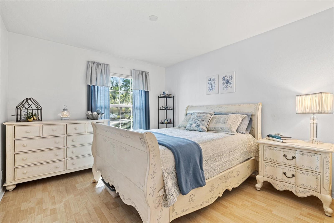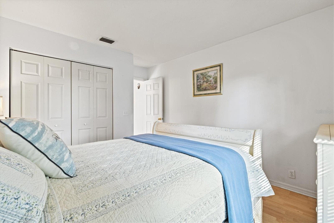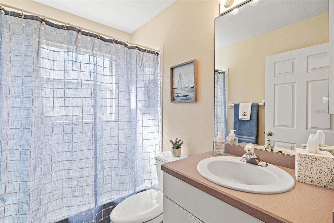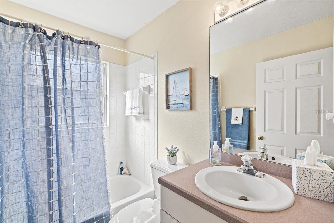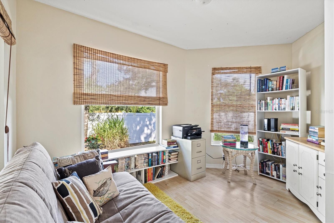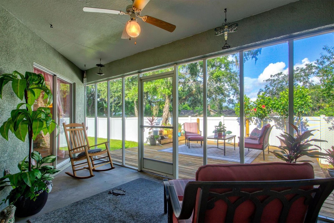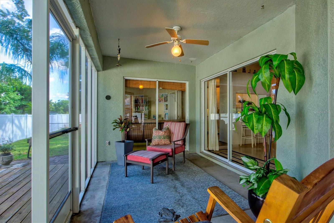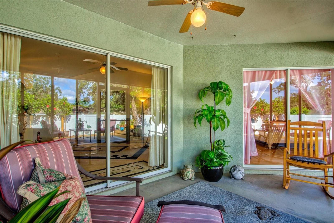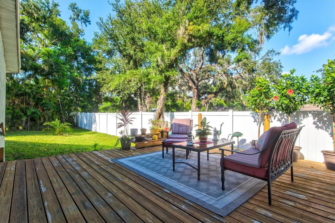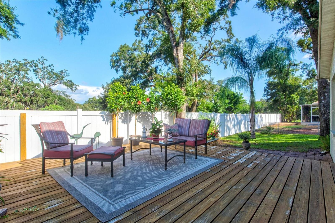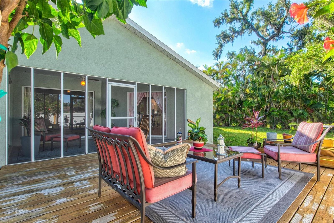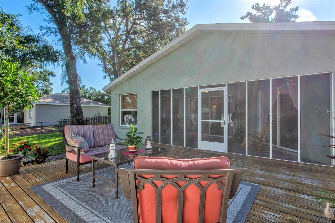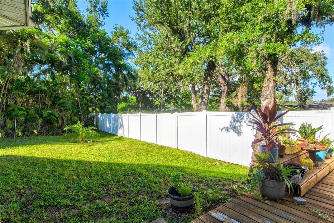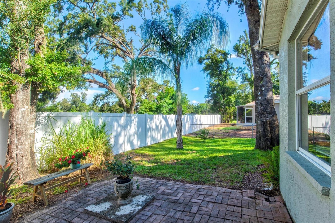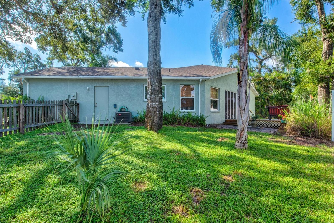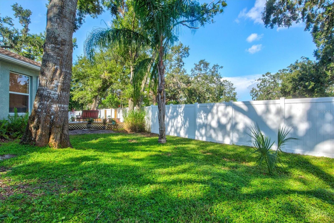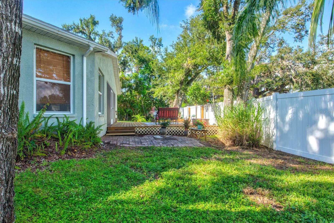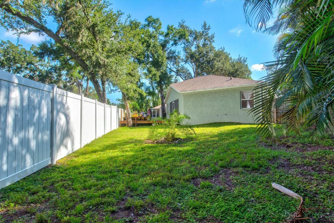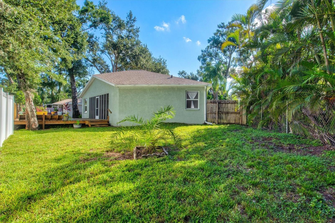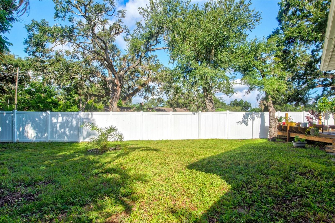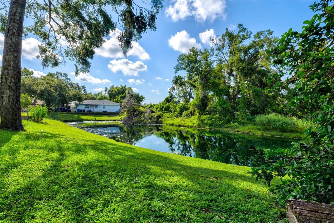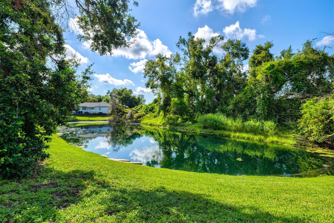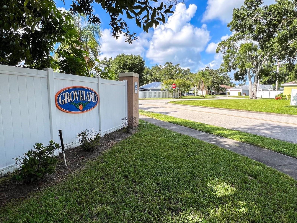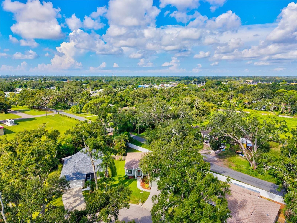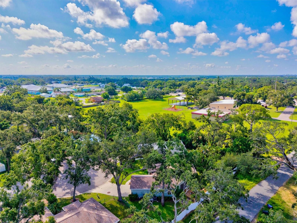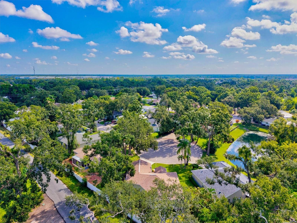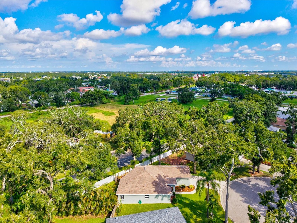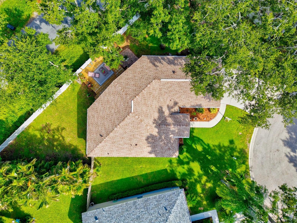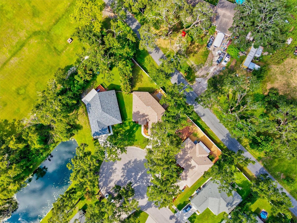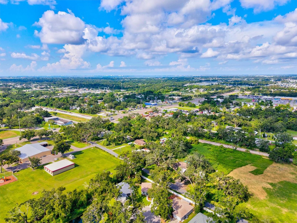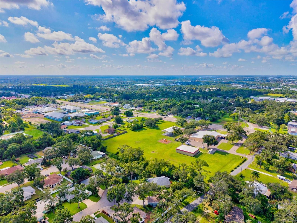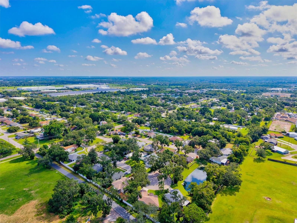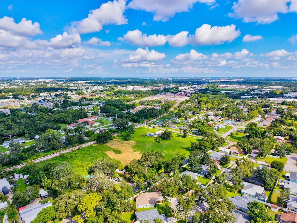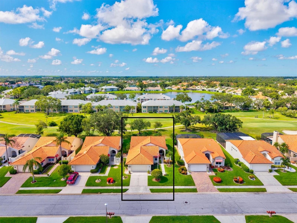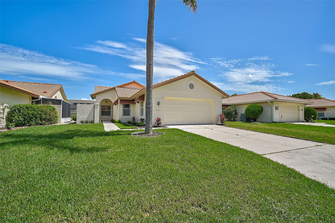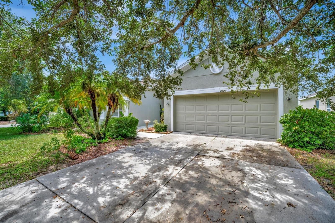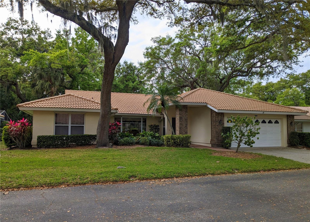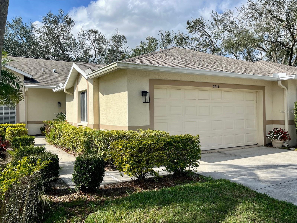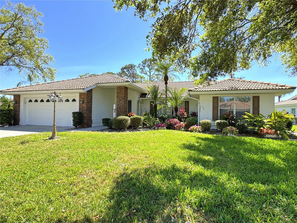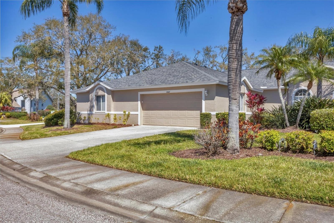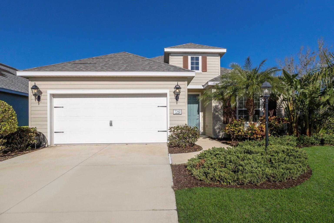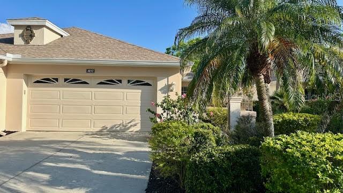5128 18th Lane E, BRADENTON, FL 34203
Property Photos
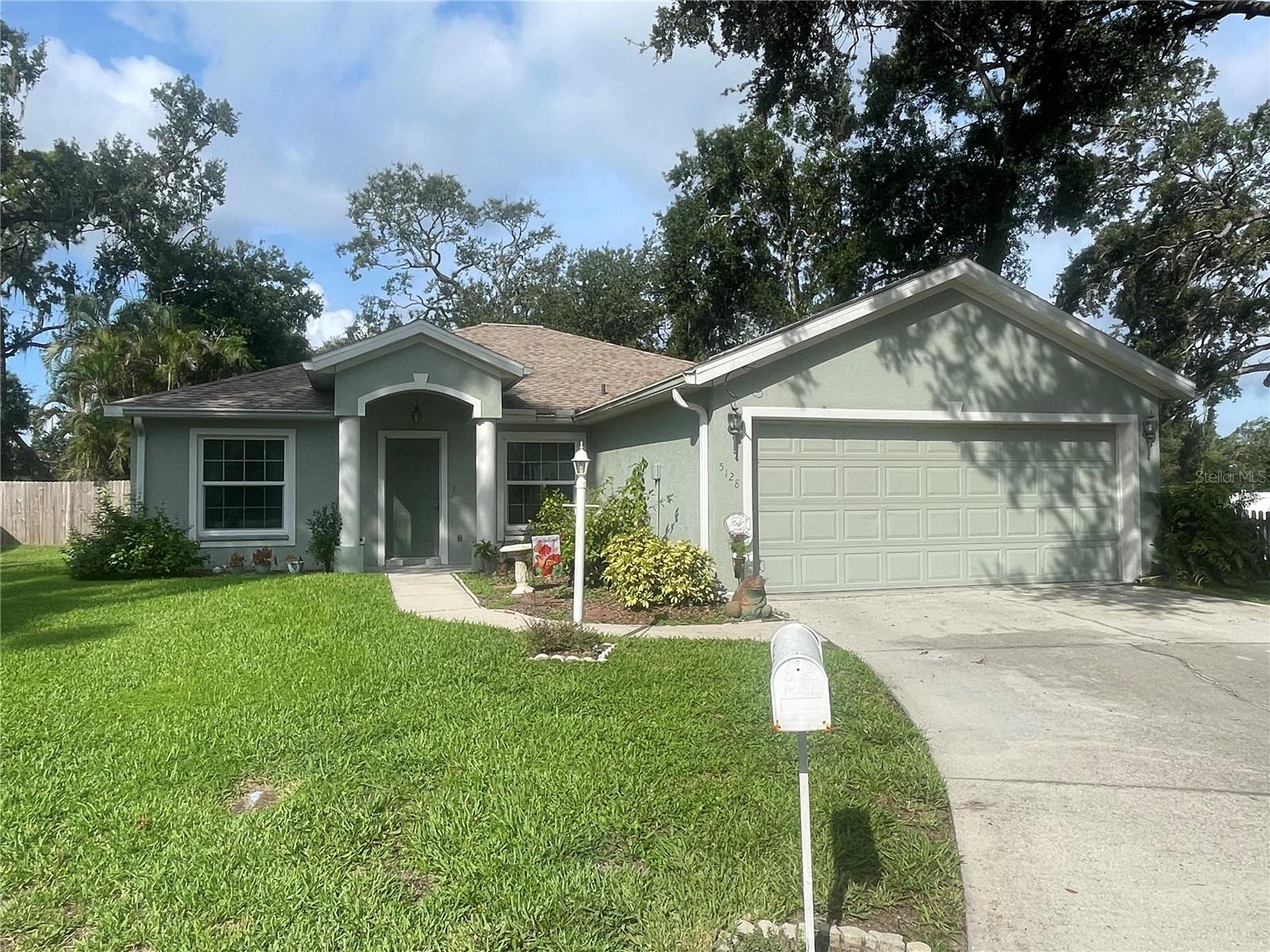
Would you like to sell your home before you purchase this one?
Priced at Only: $359,900
For more Information Call:
Address: 5128 18th Lane E, BRADENTON, FL 34203
Property Location and Similar Properties
- MLS#: A4661435 ( Residential )
- Street Address: 5128 18th Lane E
- Viewed: 19
- Price: $359,900
- Price sqft: $182
- Waterfront: No
- Year Built: 1997
- Bldg sqft: 1977
- Bedrooms: 2
- Total Baths: 2
- Full Baths: 2
- Garage / Parking Spaces: 2
- Days On Market: 25
- Additional Information
- Geolocation: 27.4496 / -82.5411
- County: MANATEE
- City: BRADENTON
- Zipcode: 34203
- Subdivision: Groveland
- Elementary School: Oneco
- Middle School: Martha B. King
- High School: Southeast
- Provided by: EXP REALTY LLC
- Contact: Rhonda Carder
- 888-883-8509

- DMCA Notice
-
DescriptionMOVE IN READY + PRICED TO SELL! Welcome to this beautifully maintained 2 bedroom, 2 bathroom, 1 flex room home with 1517 sq ft of bright, open living space in the peaceful community of Groveland. Enjoy the peace of mind with major upgrades already done for you. Surrounded by the sweeping canopies of gorgeous, mature oak trees and tucked away at the end of a peaceful cul de sac, this beautifully maintained home offers the perfect blend of comfort, charm, and thoughtful upgrades in a quiet, friendly neighborhood. Step inside and be greeted by light filled spaces, cathedral ceilings, and a flowing dining/living room combo thats perfect for entertaining. The laminate flooring in the dining and living areas creates a warm, inviting atmosphere, while the luxury vinyl planking in the kitchen adds both beauty and durability. The kitchen also features a bar with four stools (included), crisp white cabinets, a refrigerator (8 years old), and a microwave (3 years old). This home boasts a whole house water filtration system, maintained annually, delivering pure, great tasting water straight from every tapno bottled water needed! Additional upgrades include new ductwork (2019), new plumbing (2021), impact windows on the front and side of the home, reroofed in 2021, and a 62 gallon hot water heater (5 years old). The floor plan offers versatile living with a flex room ideal as a home office, den, or craft space. The primary bedroom features laminate flooring and a large walk in closet with laminate flooring, while the primary bath boasts dual sinks, a garden Jacuzzi brand tub with and an electric ceiling heater for cozy baths, and a walk in shower with glass door, and ceramic tile for easy upkeep. The guest bathroom has newer ceramic tile and is paired with a comfortable guest bedroom. Bedroom 1 includes laminate flooring and a built in closet. Extra conveniences abound: a laundry room with abundant cabinetry and sink (washer/dryer not included), and a small pet door to the garage. Outside, enjoy fresh pine bark mulch landscaping, an irrigation system, and a private mailbox. Spectrum cable/internet, an ADT security system, and routine maintenance by Bullseye Plumbing and TSI AC services ensure this home has been cared for inside and out. With no flood zone, low HOA, and no CDD fees, plus a history of no storm flooding, this property offers both peace of mind and everyday enjoyment. Dont miss the opportunity to own this well kept gem in a serene setting where every detail has been thoughtfully considered.
Payment Calculator
- Principal & Interest -
- Property Tax $
- Home Insurance $
- HOA Fees $
- Monthly -
For a Fast & FREE Mortgage Pre-Approval Apply Now
Apply Now
 Apply Now
Apply NowFeatures
Building and Construction
- Covered Spaces: 0.00
- Flooring: Ceramic Tile, Laminate
- Living Area: 1517.00
- Roof: Shingle
Land Information
- Lot Features: Cul-De-Sac, Landscaped, Near Public Transit
School Information
- High School: Southeast High
- Middle School: Martha B. King Middle
- School Elementary: Oneco Elementary
Garage and Parking
- Garage Spaces: 2.00
- Open Parking Spaces: 0.00
Eco-Communities
- Water Source: Public
Utilities
- Carport Spaces: 0.00
- Cooling: Central Air
- Heating: Central, Electric
- Pets Allowed: Yes
- Sewer: Public Sewer
- Utilities: Cable Available, Cable Connected, Electricity Available, Electricity Connected, Public, Sewer Available, Sewer Connected, Water Available, Water Connected
Finance and Tax Information
- Home Owners Association Fee: 170.00
- Insurance Expense: 0.00
- Net Operating Income: 0.00
- Other Expense: 0.00
- Tax Year: 2024
Other Features
- Appliances: Dishwasher, Disposal, Microwave, Refrigerator
- Association Name: Anthony DiBiagio
- Association Phone: 94175894 ext.103
- Country: US
- Interior Features: Ceiling Fans(s)
- Legal Description: LOT 21 GROVELAND PI#16684.0130/8
- Levels: One
- Area Major: 34203 - Bradenton/Braden River/Lakewood Rch
- Occupant Type: Owner
- Parcel Number: 1668401308
- Possession: Close Of Escrow
- Views: 19
- Zoning Code: RSF4.5
Similar Properties
Nearby Subdivisions
Arbor Reserve
Barrington Ridge Ph 1a
Barrington Ridge Ph 1b
Barrington Ridge Ph 1c
Braden Crossings Ph 1b
Braden Oaks
Briarwood
Candlewood
Carillon
Central Gardens
Country Club
Creekwood Ph One Subphase I
Creekwood Ph Two Subphase F
Crossing Creek Village
Crossing Creek Village Ph I
Dude Ranch Acres
Esplanade At The Heights
Fairfax Ph Two
Fairfield
Fairmont Park
Fairway Trace At Peridia I
Fairway Trace At Peridia I Ph
Garden Lakes Courtyard
Garden Lakes Estates
Garden Lakes Estates Ph 7b7g
Garden Lakes Village Sec 1
Garden Lakes Village Sec 3
Garden Lakes Village Sec 4
Garden Lakes Villas Sec 2
Garden Lakes Villas Sec 3
Glen Cove Heights
Gold Tree Co-op
Groveland
Harborage On Braden River Ph I
Heights Ph I Subph Ia Ib Ph
Heights Ph I Subph Ia & Ib & P
Heights Ph Ii Subph A C Ph I
Heights Ph Ii Subph A & C & Ph
Heights Ph Ii Subph B
Lazy B Ranches
Lionshead Ph Ii
Manatee Oaks
Mandalay Ph Ii
Marineland
Marineland Add
Marshalls Landing
Meadow Lake
Meadow Lakes
Meadow Lakes East
Melrose Gardens At Tara
Moss Creek Ph I
Moss Creek Ph Ii Subph A
Oak Terrace
Oak Terrace Subdivision
Other
Park Place
Peridia
Peridia Isle
Peridia Unit Four
Peridia Unit One
Peridia Unit Three
Plantation Oaks
Pride Park
Pride Park Area
Prospect Point
Regal Oaks
Ridge At Crossing Creek
Ridge At Crossing Creek Ph I
Ridge At Crossing Creek Ph Ii
River Forest
River Landings Bluffs Ph Iii
River Place
Sabal Harbour Ph I-a
Sabal Harbour Ph Ia
Sabal Harbour Ph Iib
Sabal Harbour Ph Iii
Sabal Harbour Ph Vi
Sabal Harbour Ph Vii
Sabal Harbour Ph Viii
Silverlake
Sterling Lake
Stoneledge
Tailfeather Way At Tara
Tara
Tara Ph I
Tara Ph Iii Subphase F
Tara Ph Iii Subphase G
Tara Ph Iii Subphase H
Tara Ph Iii Supphase B
Tara Plantation Gardens
Tara Villas
Tara Villas Of Twelve Oaks
The Plantations At Tara Golf
Villas At Tara
Wallingford
Water Oak
Westwinds Village Co-op
Winter Gardens 4th 5th
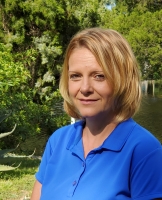
- Christa L. Vivolo
- Tropic Shores Realty
- Office: 352.440.3552
- Mobile: 727.641.8349
- christa.vivolo@gmail.com



