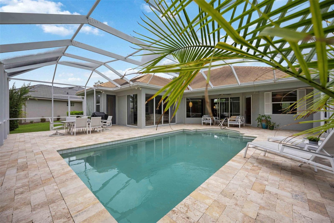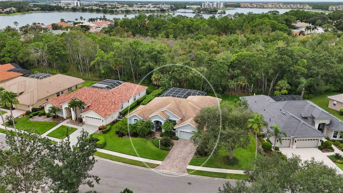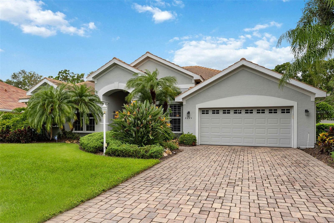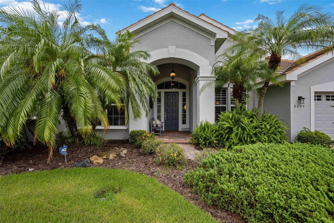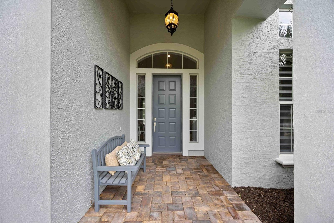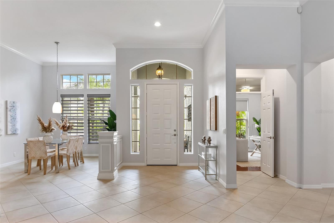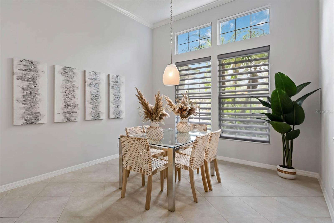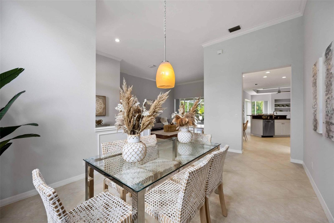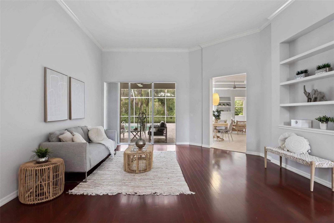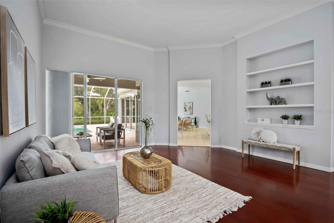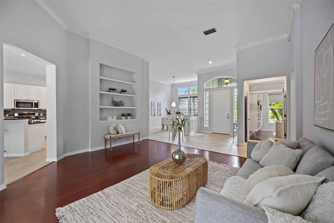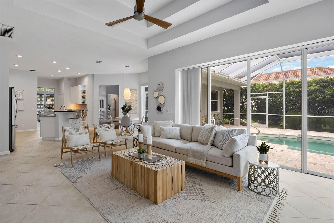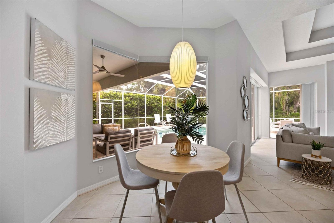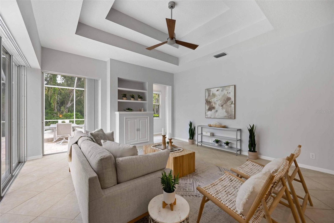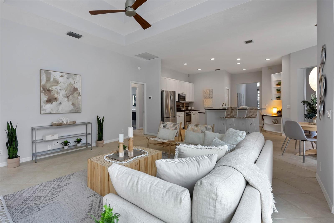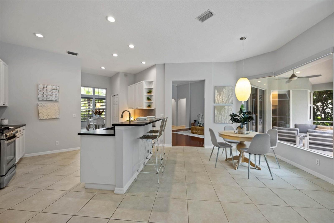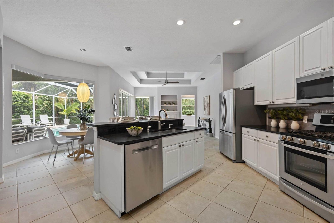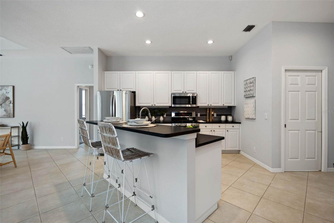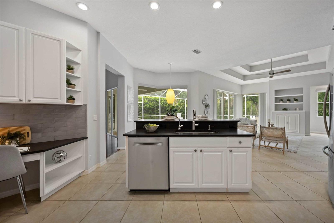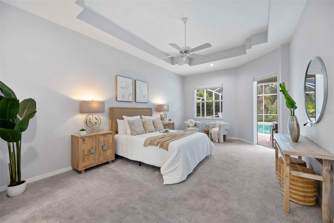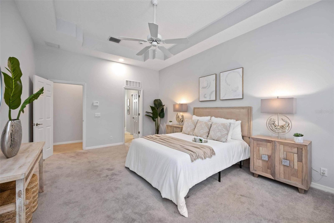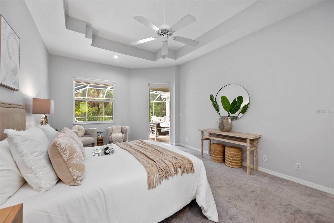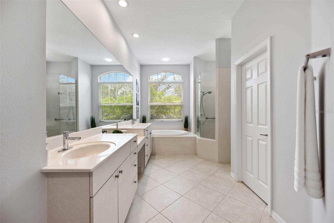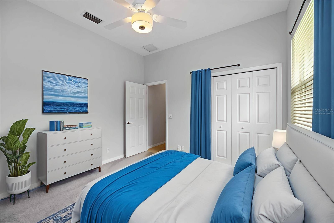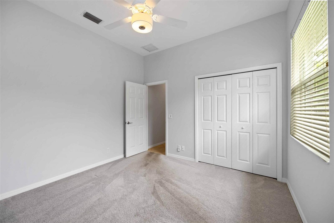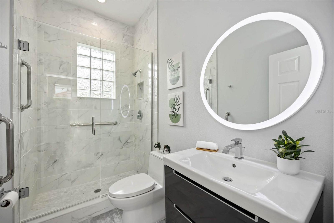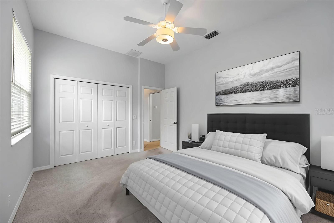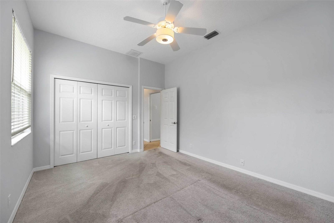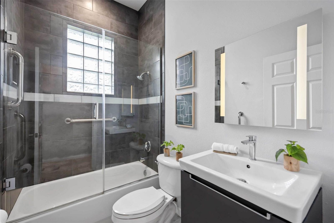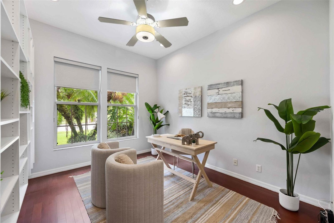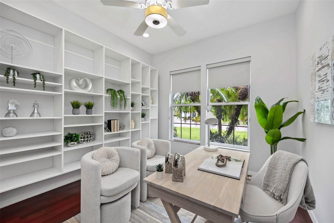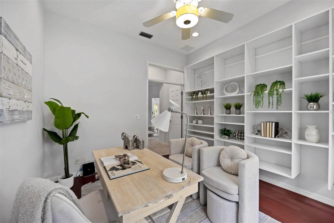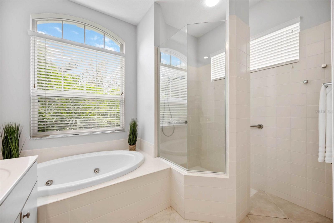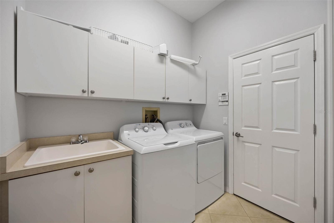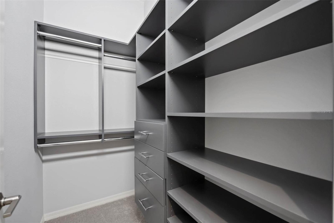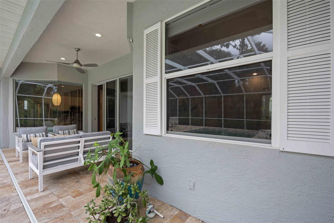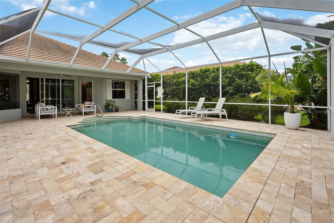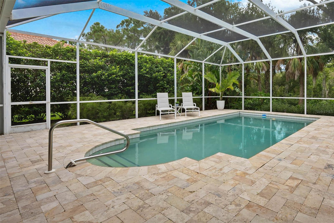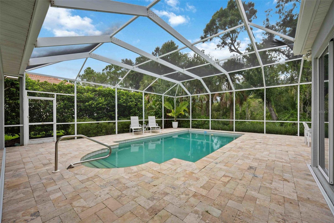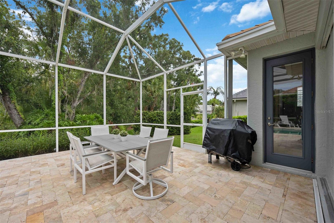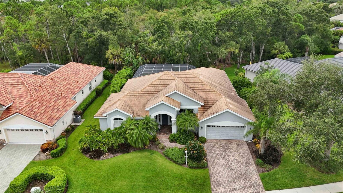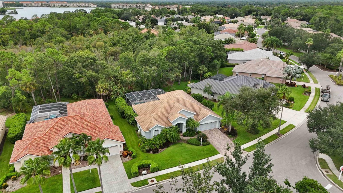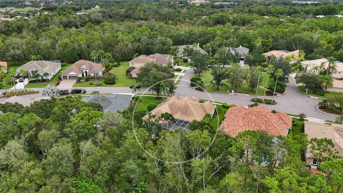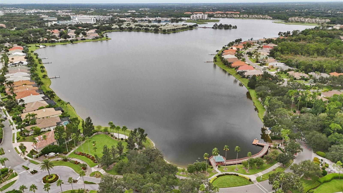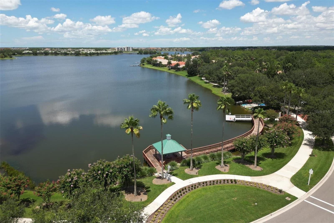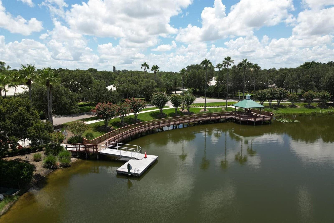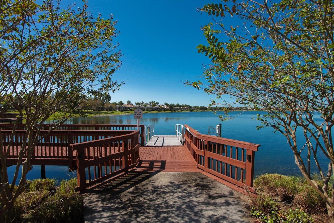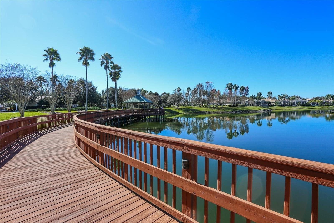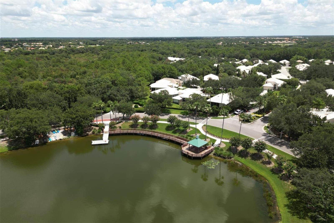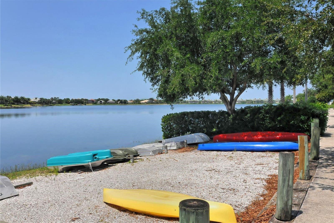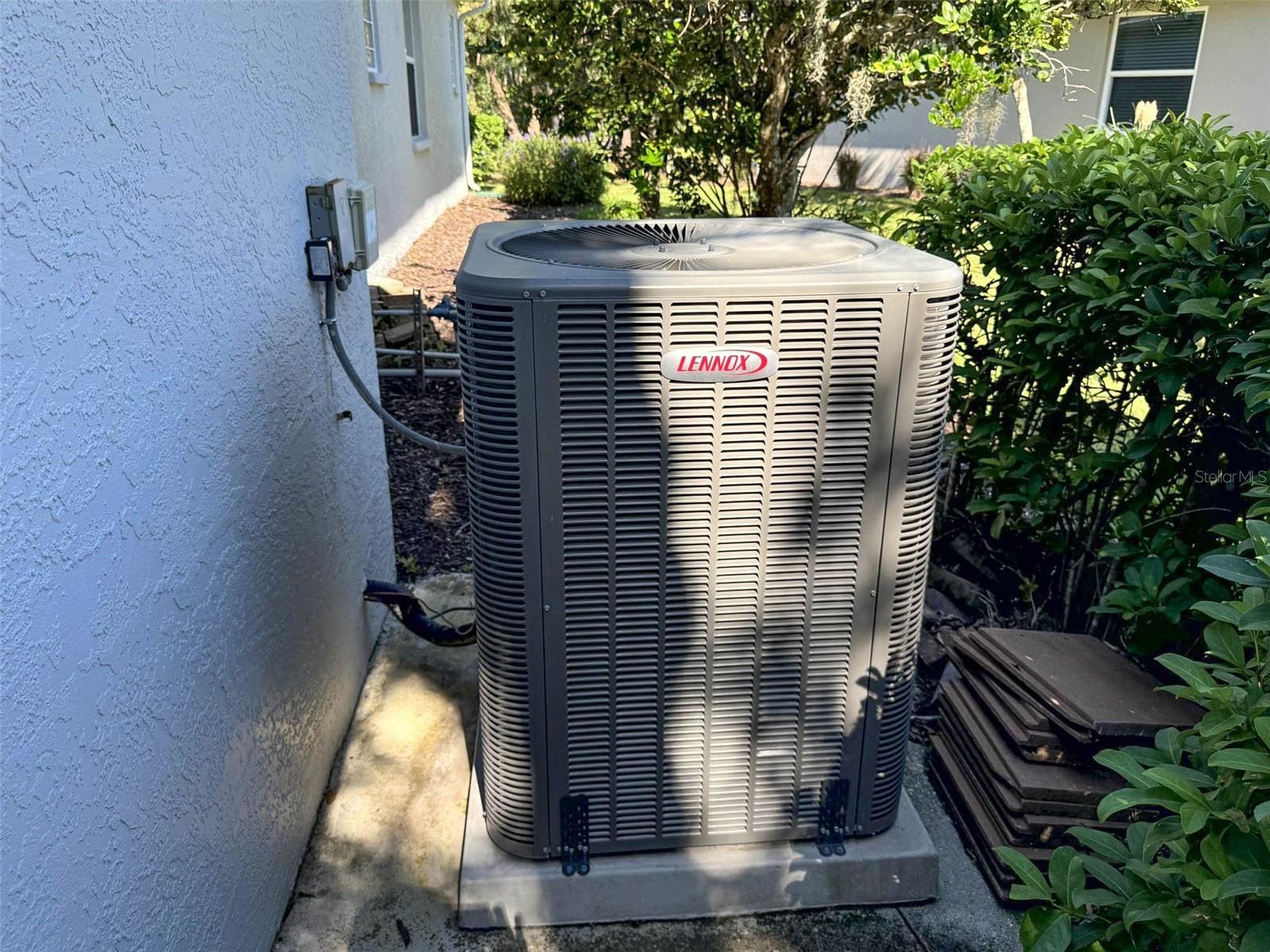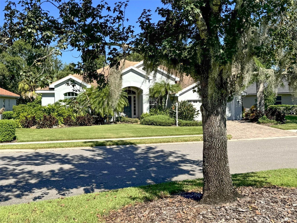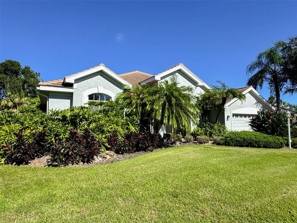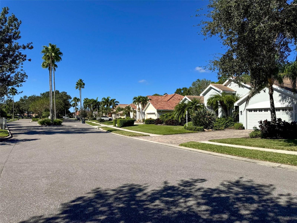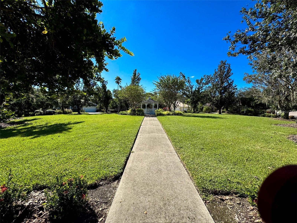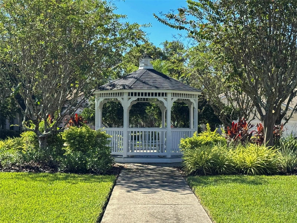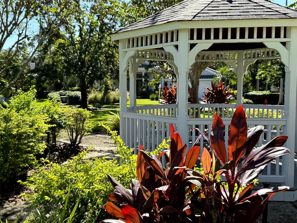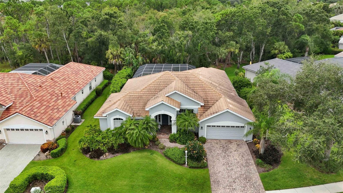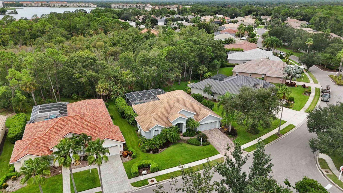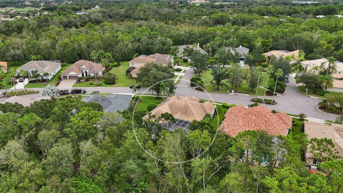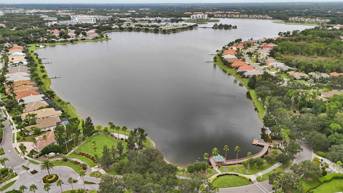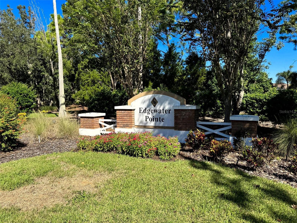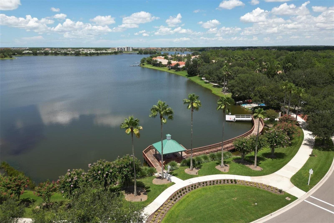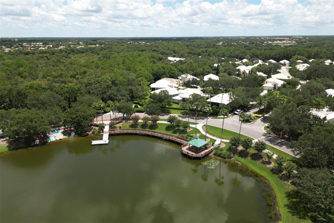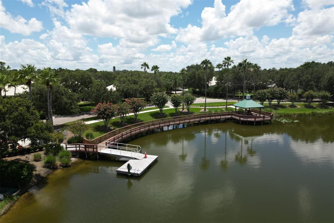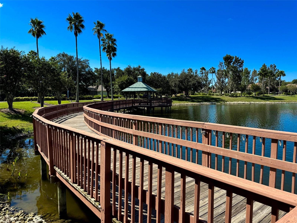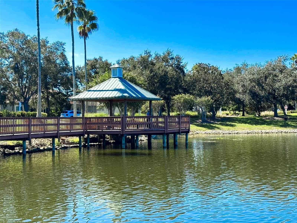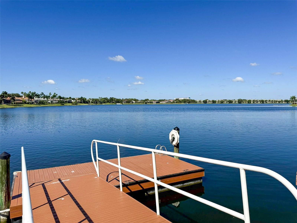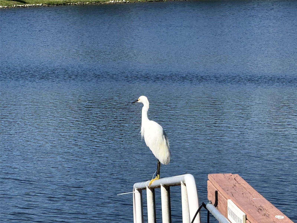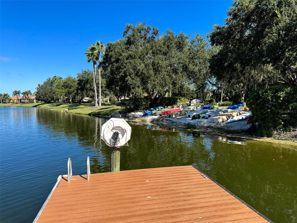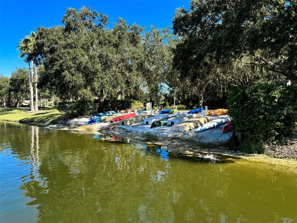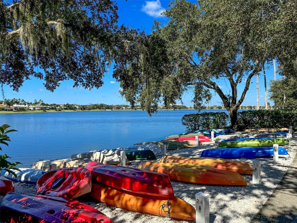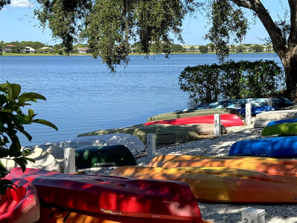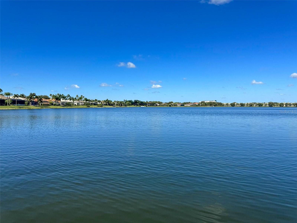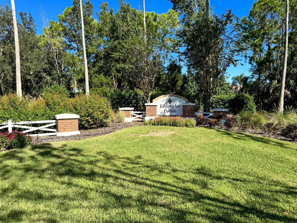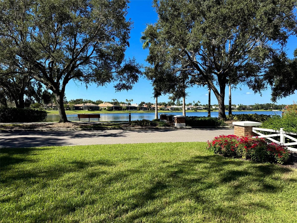8204 Waterview Boulevard, LAKEWOOD RANCH, FL 34202
Property Photos
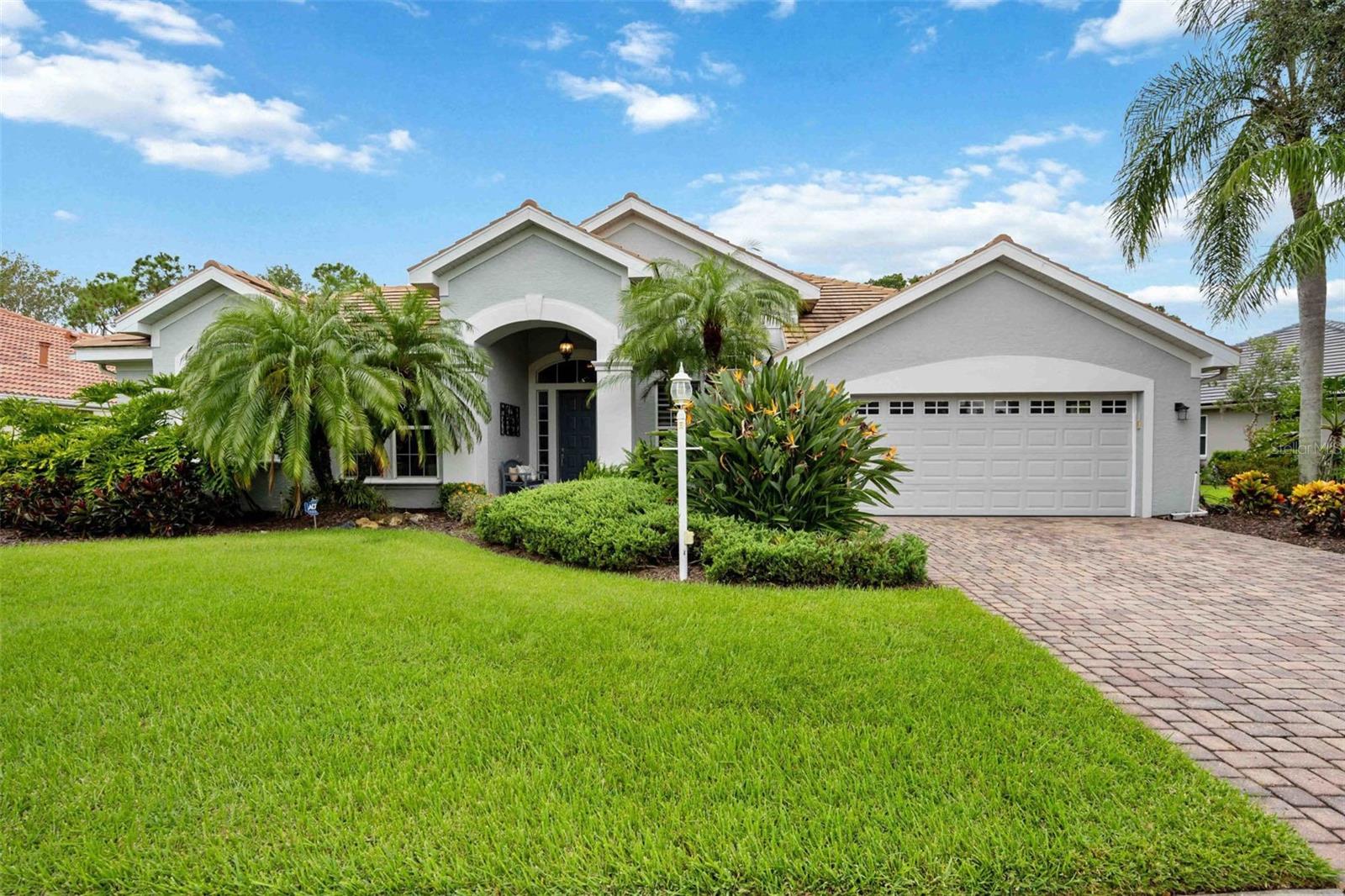
Would you like to sell your home before you purchase this one?
Priced at Only: $789,000
For more Information Call:
Address: 8204 Waterview Boulevard, LAKEWOOD RANCH, FL 34202
Property Location and Similar Properties
- MLS#: A4664261 ( Residential )
- Street Address: 8204 Waterview Boulevard
- Viewed: 12
- Price: $789,000
- Price sqft: $244
- Waterfront: No
- Year Built: 1998
- Bldg sqft: 3228
- Bedrooms: 3
- Total Baths: 3
- Full Baths: 3
- Days On Market: 37
- Additional Information
- Geolocation: 27.3921 / -82.4239
- County: MANATEE
- City: LAKEWOOD RANCH
- Zipcode: 34202
- Subdivision: Edgewater Village Sp B Un 1
- Elementary School: Robert E Willis
- Middle School: Nolan
- High School: Lakewood Ranch

- DMCA Notice
-
DescriptionOne or more photo(s) has been virtually staged. Tile roof replaced (2017) | new hvac (2023) | private pool | generator | beautiful gated community: fabulous award winning custom floor plan by anchor builders in the desirable edgewater community. This 3 bedroom, 3 bath residence with additional den and oversized 2 car garage features timeless design and quality craftsmanship throughout. The home offers an expansive heated pool and screened lanai with generous deck space, surrounded by lush landscaping for plenty of back yard privacy. It's a beautiful and private wooded preserve view! There are no houses in rear yard, plus lots of side yard privacy landscaping. A serene park is located directly across the street. Highlights include 18" diagonal tile flooring, tray ceilings, extensive crown molding, a large kitchen with island. The primary suite features a spa inspired bath with jetted tub, dual vanities, and walk in shower. Energy conscious features include a radiant barrier, in wall pest control. Since purchase, the owners have made extensive improvements. These include: a roof replaced in (2017), kohler whole house generator (2023), new a/c in (2023), pool heater and water heater replaced during ownership. The pool bath and guest bath were fully renovated with new cabinetry, fixtures, glass block windows, tile walls and flooring. Kitchen enhancements include granite countertops, backsplash, sink, faucet, culligan water purification system, and updated appliances (ge washer, dryer, microwave, miele dishwasher). The lanai was updated with travertine pavers and new screens, and landscaping upgrades include a tall hedge row for privacy. Additional features: hunter douglas window treatments, interior and exterior paint, custom closet shelving, new fans and chandeliers, added ceiling lighting, grab bars in all baths, and garage storage shelving. A natural gas community too! Located in the heart of lakewood ranch near university parkway, this residence offers easy access to main street, waterside place, utc mall, the polo club, medical facilities, top dining, and sarasotas cultural amenities. Residents also enjoy access to lake uihlein with convenient kayak storage. This is a meticulously maintained home in one of the areas most desirable neighborhoodsyour home in paradise awaits!
Payment Calculator
- Principal & Interest -
- Property Tax $
- Home Insurance $
- HOA Fees $
- Monthly -
For a Fast & FREE Mortgage Pre-Approval Apply Now
Apply Now
 Apply Now
Apply NowFeatures
Building and Construction
- Covered Spaces: 0.00
- Exterior Features: Outdoor Grill, Sidewalk, Sliding Doors
- Flooring: Carpet, Ceramic Tile, Wood
- Living Area: 2546.00
- Roof: Tile
Land Information
- Lot Features: Greenbelt, Landscaped, Level, Private, Sidewalk
School Information
- High School: Lakewood Ranch High
- Middle School: Nolan Middle
- School Elementary: Robert E Willis Elementary
Garage and Parking
- Garage Spaces: 2.00
- Open Parking Spaces: 0.00
- Parking Features: Driveway, Garage Door Opener, Off Street
Eco-Communities
- Green Energy Efficient: Insulation
- Pool Features: Deck, Heated, Screen Enclosure
- Water Source: Public
Utilities
- Carport Spaces: 0.00
- Cooling: Central Air
- Heating: Central
- Pets Allowed: Yes
- Sewer: Public Sewer
- Utilities: Cable Available, Electricity Connected, Natural Gas Connected, Public, Sprinkler Recycled
Amenities
- Association Amenities: Fence Restrictions, Gated, Vehicle Restrictions
Finance and Tax Information
- Home Owners Association Fee: 150.00
- Insurance Expense: 0.00
- Net Operating Income: 0.00
- Other Expense: 0.00
- Tax Year: 2024
Other Features
- Appliances: Dishwasher, Disposal, Dryer, Microwave, Range, Refrigerator, Washer
- Association Name: Jennifer Silician/Christine Wofford
- Association Phone: 941-907-0202
- Country: US
- Interior Features: Cathedral Ceiling(s), Eat-in Kitchen, High Ceilings, In Wall Pest System, Open Floorplan, Primary Bedroom Main Floor, Solid Surface Counters, Solid Wood Cabinets, Split Bedroom, Tray Ceiling(s), Vaulted Ceiling(s), Walk-In Closet(s)
- Legal Description: LOT 100 EDGEWATER VILLAGE SUBPHASE B UNIT 1 PI#5884.0475/6
- Levels: One
- Area Major: 34202 - Bradenton/Lakewood Ranch/Lakewood Rch
- Occupant Type: Vacant
- Parcel Number: 588404756
- Style: Custom
- View: Park/Greenbelt, Trees/Woods
- Views: 12
- Zoning Code: PDMU/WPE
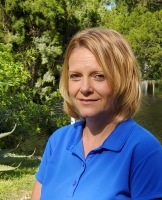
- Christa L. Vivolo
- Tropic Shores Realty
- Office: 352.440.3552
- Mobile: 727.641.8349
- christa.vivolo@gmail.com



