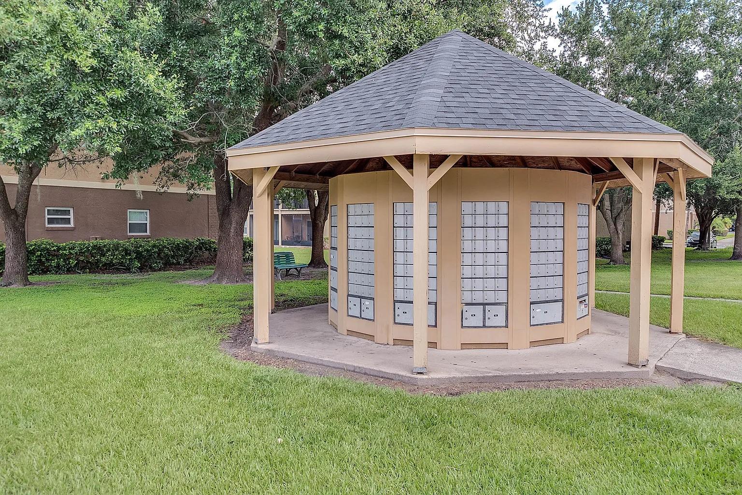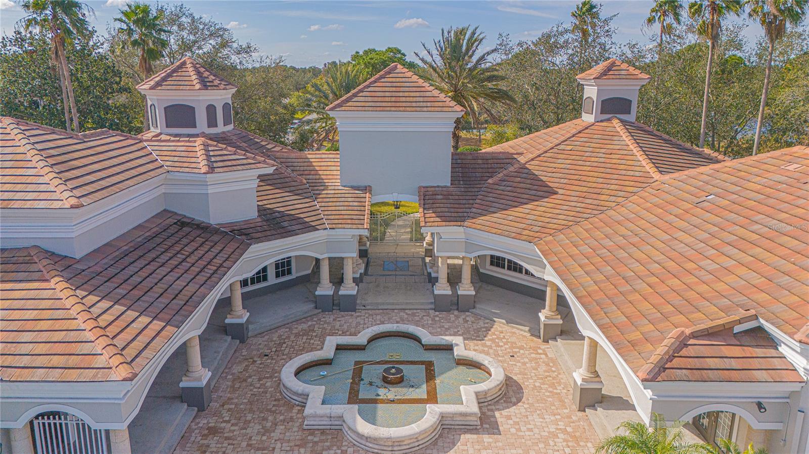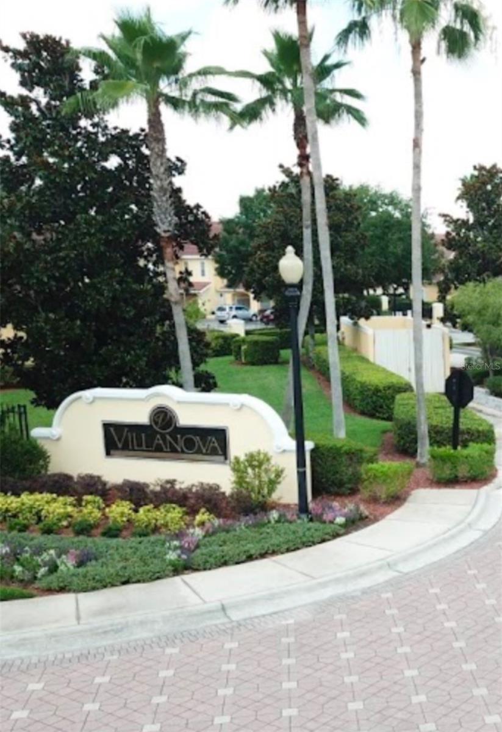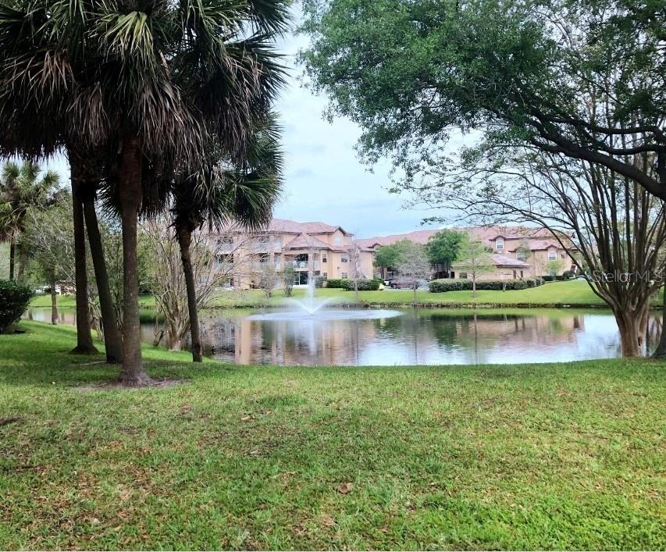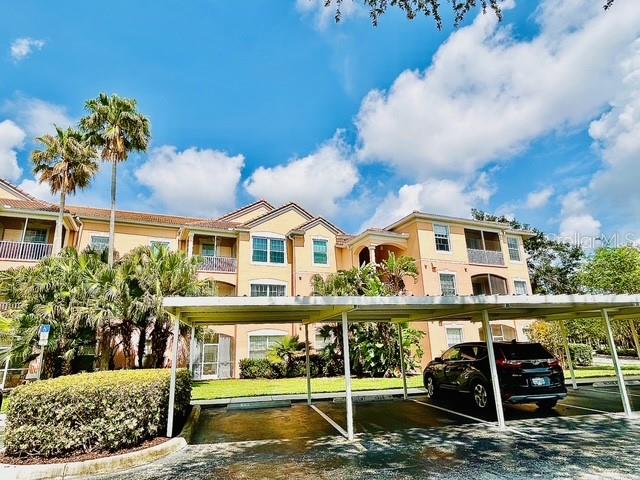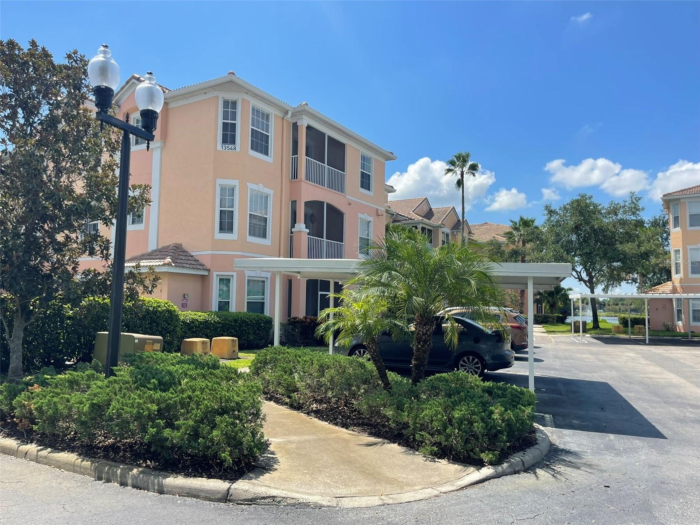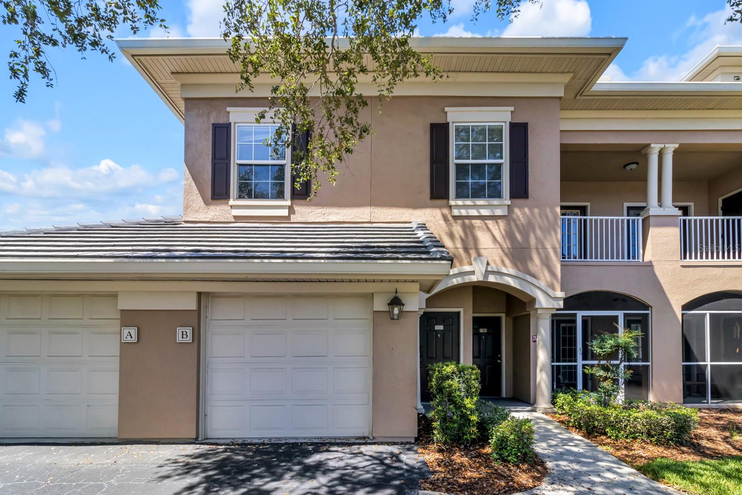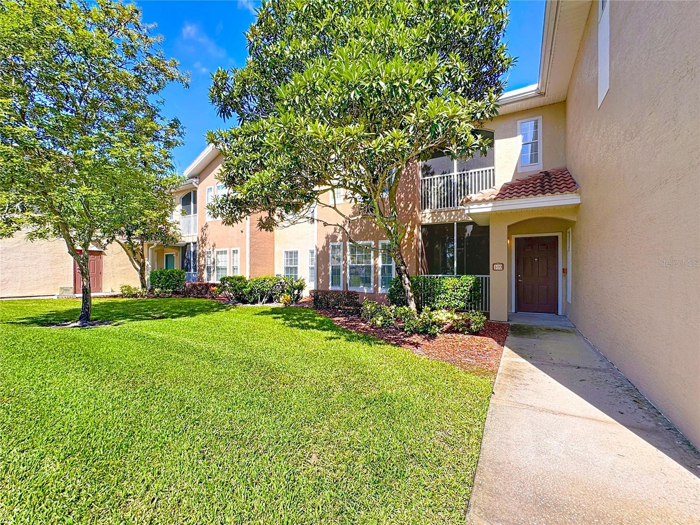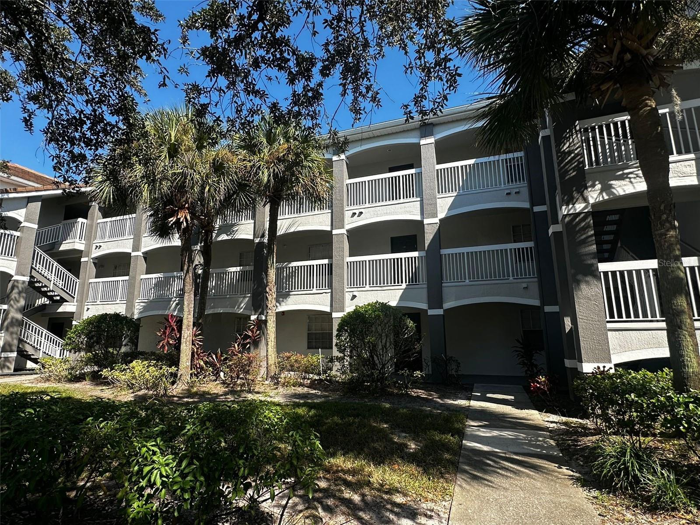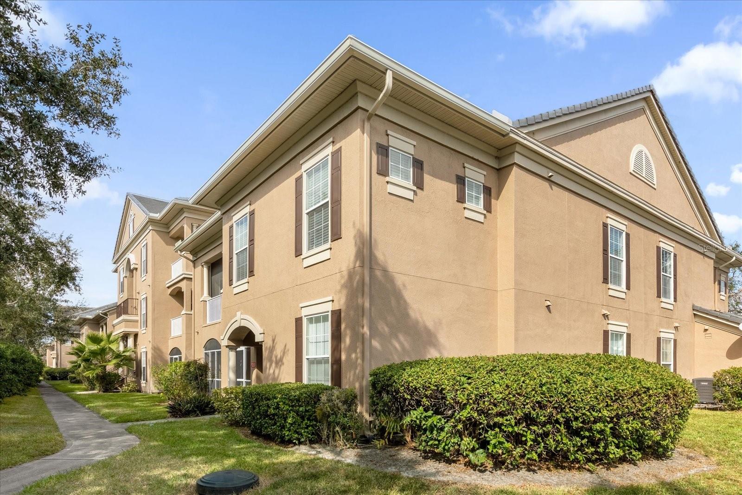2401 Barley Club Drive Ge, ORLANDO, FL 32837
Property Photos

Would you like to sell your home before you purchase this one?
Priced at Only: $239,000
For more Information Call:
Address: 2401 Barley Club Drive Ge, ORLANDO, FL 32837
Property Location and Similar Properties
- MLS#: A4666716 ( Residential )
- Street Address: 2401 Barley Club Drive Ge
- Viewed: 18
- Price: $239,000
- Price sqft: $240
- Waterfront: No
- Year Built: 1985
- Bldg sqft: 995
- Bedrooms: 3
- Total Baths: 2
- Full Baths: 2
- Days On Market: 12
- Additional Information
- Geolocation: 28.4122 / -81.4069
- County: ORANGE
- City: ORLANDO
- Zipcode: 32837
- Subdivision: Hawthorne Village
- Building: Hawthorne Village
- Elementary School: Aloma Elem
- Middle School: Arbor Ridge
- High School: Adams
- Provided by: BUSINESS INTERNATIONAL REALTY
- Contact: Jaime Gamboa
- 954-478-8555

- DMCA Notice
-
DescriptionExceptional investment opportunity in a highly sought after area! This well appointed 2 bedroom, 2 bathroom condominium includes a versatile flex room, ideal for a home office or guest space. Featuring ceramic tile flooring throughout, a spacious open concept living area, and a fully remodeled kitchen with granite countertops and updated bathrooms. The unit also includes a private balcony for added outdoor enjoyment. Located in a desirable, amenity rich community offering two swimming pools, a fitness center, tennis courts, playground, and walking trails. Conveniently positioned near top rated schools and minutes away from Orlandos premier theme parks, dining, and entertainment. Whether you're looking for a high demand rental property or a comfortable primary residence, this unit delivers strong rental income potential and long term value. Dont miss the chance to own in one of Central Floridas most attractive and fast growing areas.
Payment Calculator
- Principal & Interest -
- Property Tax $
- Home Insurance $
- HOA Fees $
- Monthly -
For a Fast & FREE Mortgage Pre-Approval Apply Now
Apply Now
 Apply Now
Apply NowFeatures
Building and Construction
- Covered Spaces: 0.00
- Exterior Features: Balcony
- Flooring: Carpet, Ceramic Tile
- Living Area: 995.00
- Roof: Shingle
School Information
- High School: Adams High
- Middle School: Arbor Ridge Middle
- School Elementary: Aloma Elem
Garage and Parking
- Garage Spaces: 0.00
- Open Parking Spaces: 0.00
Eco-Communities
- Water Source: Public
Utilities
- Carport Spaces: 0.00
- Cooling: Central Air
- Heating: Electric
- Pets Allowed: Dogs OK
- Sewer: Public Sewer
- Utilities: Cable Available
Finance and Tax Information
- Home Owners Association Fee Includes: Pool
- Home Owners Association Fee: 350.00
- Insurance Expense: 0.00
- Net Operating Income: 0.00
- Other Expense: 0.00
- Tax Year: 2024
Other Features
- Appliances: Convection Oven, Dishwasher
- Association Name: nalys izarra
- Country: US
- Interior Features: Ceiling Fans(s)
- Legal Description: HAWTHORNE VILLAGE CONDOMINIUM 8611/3509UNIT 7 BLDG 28
- Levels: One
- Area Major: 32837 - Orlando/Hunters Creek/Southchase
- Occupant Type: Tenant
- Parcel Number: 10-24-29-3055-28-070
- Unit Number: GE
- Views: 18
- Zoning Code: P-D
Similar Properties
Nearby Subdivisions
Audubon Villas At Hunters Cree
Audubon Villas/hunters Crk Co
Audubon Villashunters Crk Co
Audubon Vls/hunters Crk Condo
Audubon Vlshunters Creek Condo
Audubon Vlshunters Crk Condo
Capri At Hunters Creek Condo
Capri/hunters Crk Condo
Caprihunters Crk Condo
Golfview At Hunters Creek Ph 0
Hawthorne Village
Hawthorne Vlg Condo
Palms Villa Residences
Villanova At Hunters Creek
Villanova At Hunters Creek Con
Villanova/hunters Crk
Villanovahunters Crk
Villanovahunters Crk Condo
Villanovahunters Crk Condo Bl
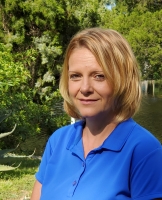
- Christa L. Vivolo
- Tropic Shores Realty
- Office: 352.440.3552
- Mobile: 727.641.8349
- christa.vivolo@gmail.com




























