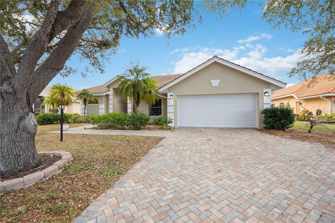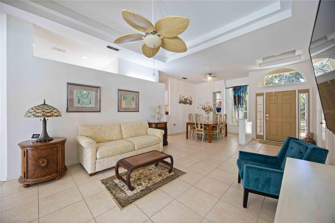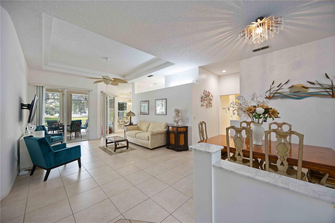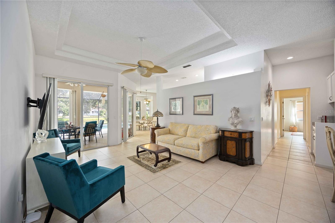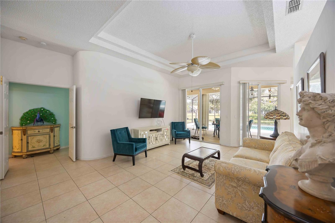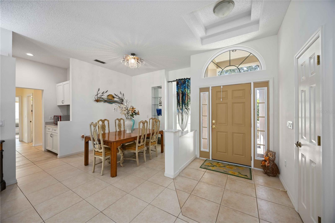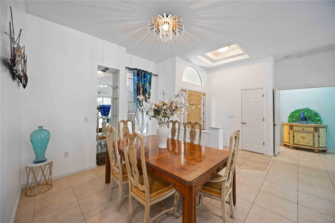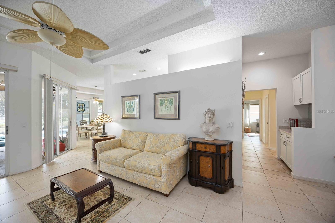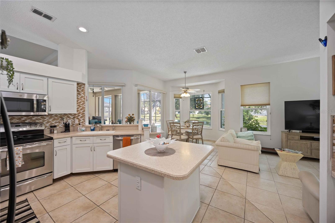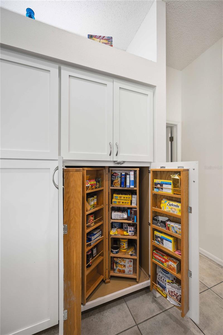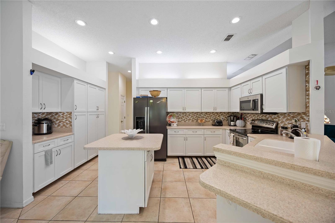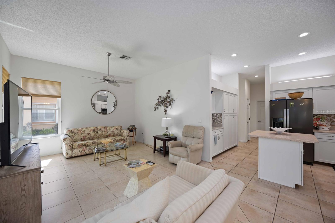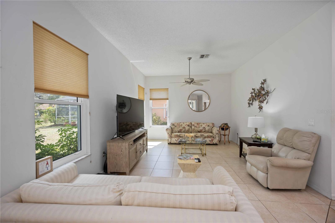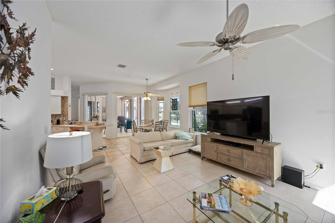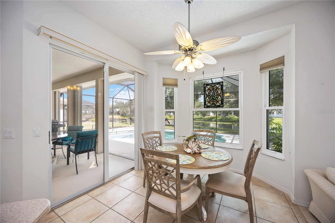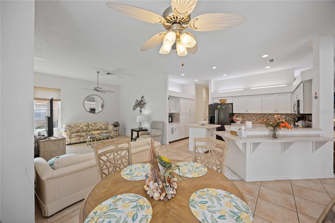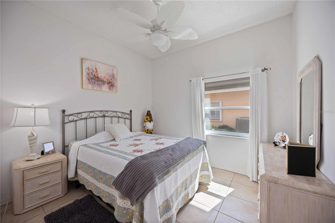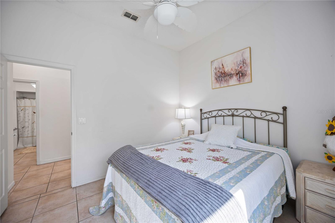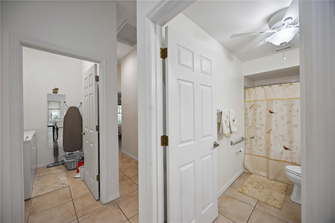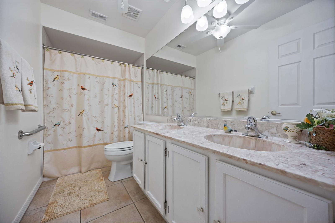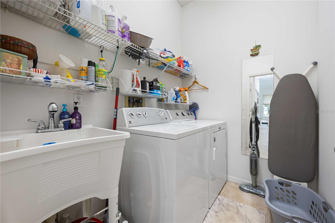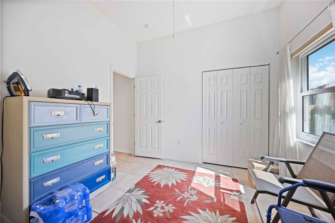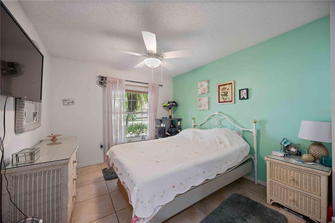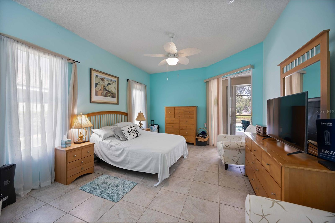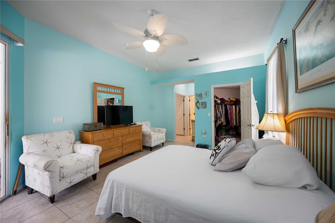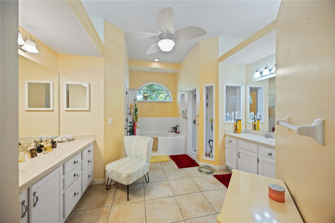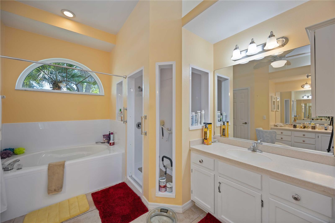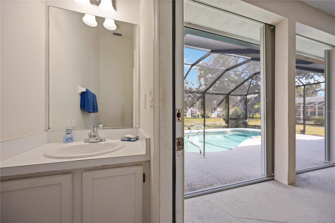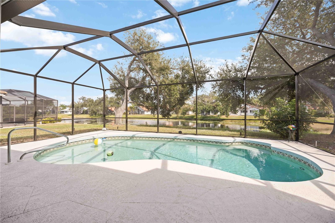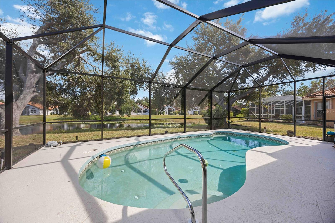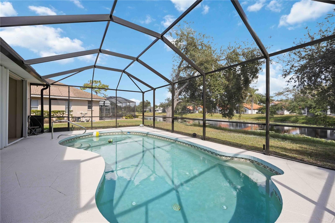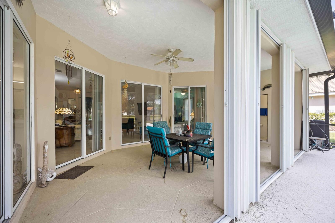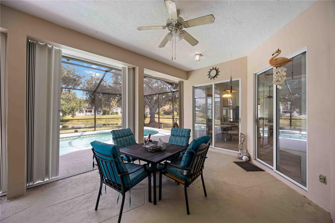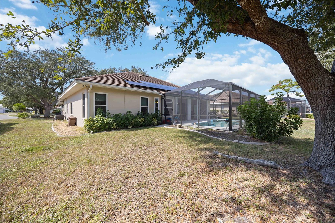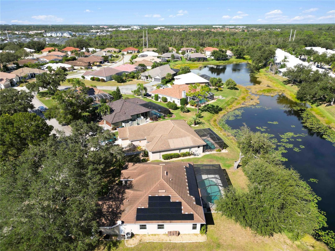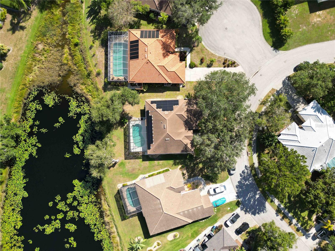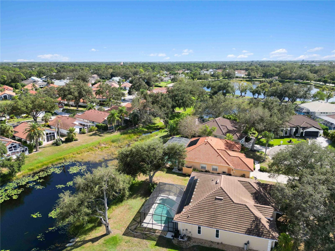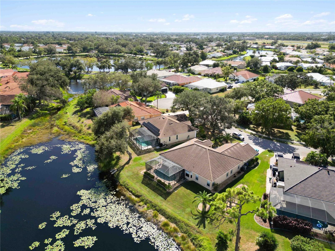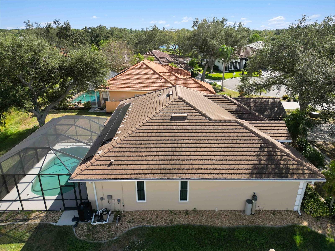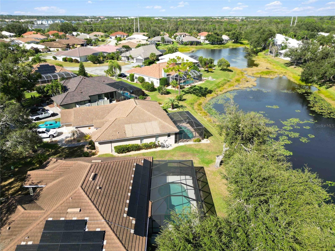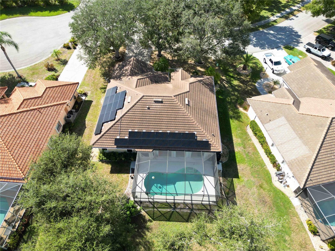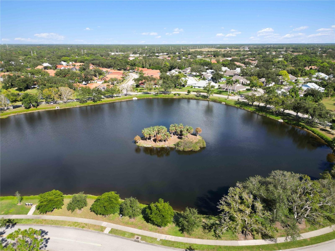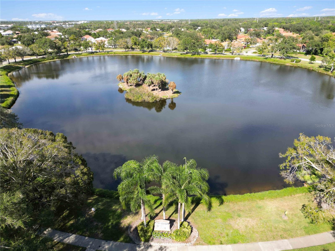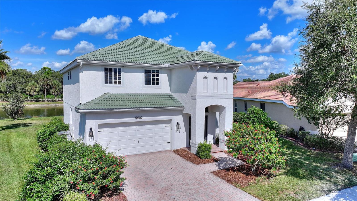1216 Whitney Drive, VENICE, FL 34292
Property Photos
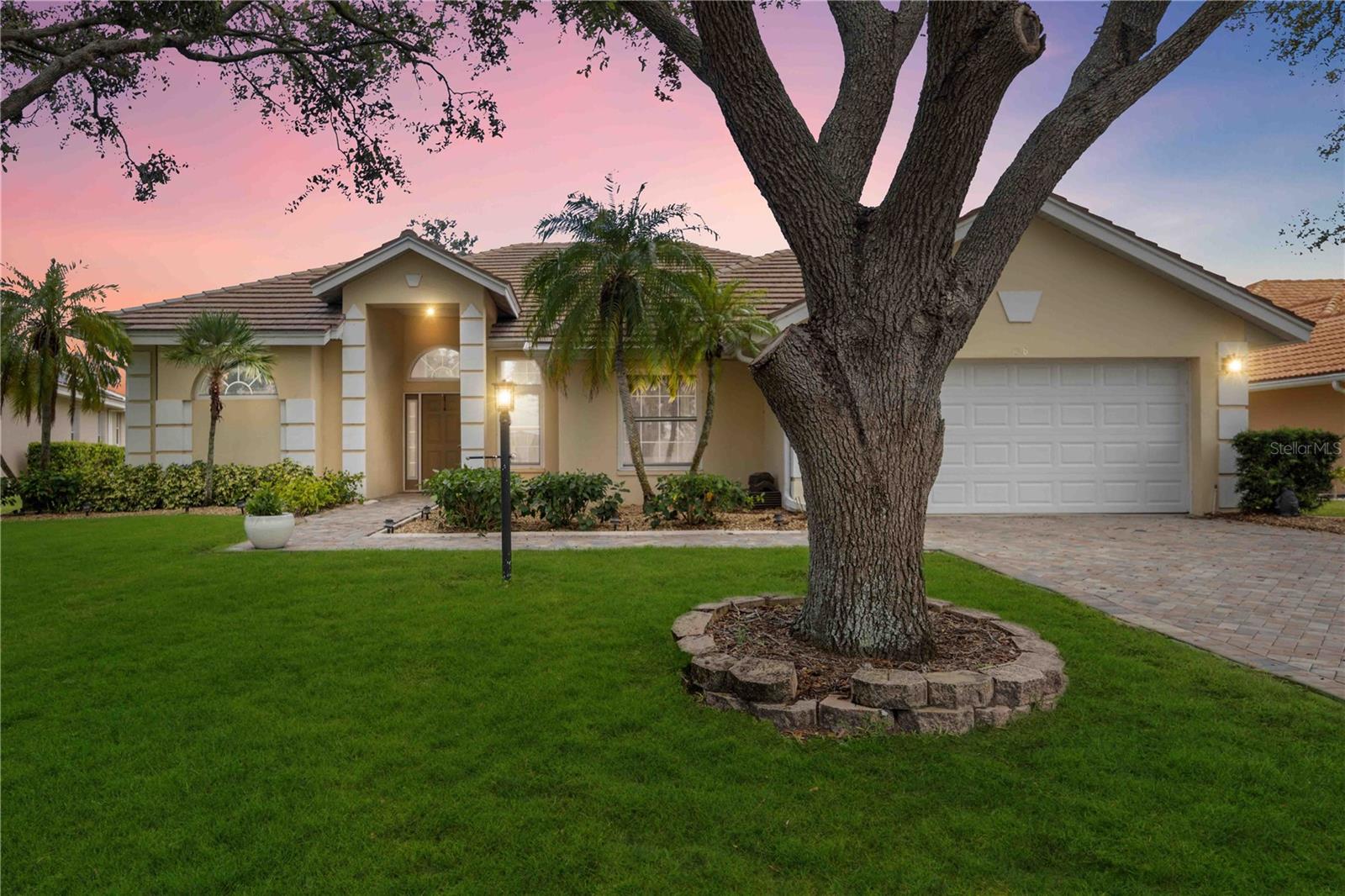
Would you like to sell your home before you purchase this one?
Priced at Only: $499,000
For more Information Call:
Address: 1216 Whitney Drive, VENICE, FL 34292
Property Location and Similar Properties
- MLS#: A4670186 ( Residential )
- Street Address: 1216 Whitney Drive
- Viewed: 5
- Price: $499,000
- Price sqft: $166
- Waterfront: Yes
- Wateraccess: Yes
- Waterfront Type: Lake Front
- Year Built: 1990
- Bldg sqft: 2999
- Bedrooms: 4
- Total Baths: 3
- Full Baths: 2
- 1/2 Baths: 1
- Garage / Parking Spaces: 2
- Days On Market: 2
- Additional Information
- Geolocation: 27.0905 / -82.3799
- County: SARASOTA
- City: VENICE
- Zipcode: 34292
- Subdivision: Chestnut Creek Manors
- Elementary School: Taylor Ranch
- Middle School: Venice Area
- High School: Venice Senior
- Provided by: PREFERRED SHORE LLC
- Contact: Fran Christenson
- 941-999-1179

- DMCA Notice
-
DescriptionStep into this exceptional 4 bedroom, 2.5 bath pool home, perfectly positioned on a prime homesite offering stunning lake views. This residence is a remarkable opportunity to own in the highly sought after Manors of Chestnut Creek, a neighborhood known for its low HOA and No CDD. Peace of mind comes with Flood Zone X and recent significant upgrades. From the moment you arrive, you'll appreciate the newly painted exterior and the elegant paver driveway and walkway. The home features a newer slate roof equipped with LeafFilter gutters, ensuring low maintenance. Inside, the home is bathed in natural sunlight, creating an open, airy, and spacious Great Room and Dining Room area, complete with a convenient dry bar. Architectural appeal is highlighted by the vaulted tray ceilings in the living room. The split bedroom plan with guest bedrooms on opposite sides of the house offers privacy. One bedroom can easily be converted into a chic office for those who work from home. The kitchen offers ample work space, an island counter, and custom storage with a unique touch of ceiling display shelving. The separate laundry room boasts a sink and storage shelving with easy access to the two car garage. Outdoor living is a breeze with the beautiful saltwater heated pool within a screened enclosure, plus a convenient half bath for pool guests. It is the perfect place to enjoy your favorite beverage and soak in nature. Major updates include hurricane impact windows throughout, a newer A/C system, and an updated electrical panel. Additionally, this home is equipped with new rooftop solar panels and a whole house water filtration system, making it energy efficient and modern. This desirable community offers picturesque, canopied tree walkways for enjoyable strolls and a main lake area with shaded benches that features a bird sanctuaryperfect for quiet contemplation. The home location is a short drive to beaches, shopping, various dining options, schools, churches, medical support, dog friendly amenities, golf, YMCA, and much more! This distinguished home is perfect for those seeking luxury, location, and exceptional opportunities for todays discerning buyer.
Payment Calculator
- Principal & Interest -
- Property Tax $
- Home Insurance $
- HOA Fees $
- Monthly -
For a Fast & FREE Mortgage Pre-Approval Apply Now
Apply Now
 Apply Now
Apply NowFeatures
Building and Construction
- Covered Spaces: 0.00
- Exterior Features: Hurricane Shutters, Sliding Doors
- Flooring: Ceramic Tile
- Living Area: 2308.00
- Roof: Slate
School Information
- High School: Venice Senior High
- Middle School: Venice Area Middle
- School Elementary: Taylor Ranch Elementary
Garage and Parking
- Garage Spaces: 2.00
- Open Parking Spaces: 0.00
Eco-Communities
- Pool Features: Heated, Salt Water, Screen Enclosure
- Water Source: Public
Utilities
- Carport Spaces: 0.00
- Cooling: Central Air
- Heating: Central
- Pets Allowed: Yes
- Sewer: Public Sewer
- Utilities: Cable Connected, Electricity Connected, Sewer Connected, Underground Utilities
Finance and Tax Information
- Home Owners Association Fee: 600.00
- Insurance Expense: 0.00
- Net Operating Income: 0.00
- Other Expense: 0.00
- Tax Year: 2024
Other Features
- Appliances: Dishwasher, Disposal, Dryer, Electric Water Heater, Microwave, Range, Refrigerator, Washer, Water Filtration System
- Association Name: Keys Caldwell
- Association Phone: 9414088293
- Country: US
- Interior Features: Ceiling Fans(s), Dry Bar, Eat-in Kitchen, High Ceilings, Open Floorplan, Primary Bedroom Main Floor, Solid Surface Counters, Solid Wood Cabinets, Split Bedroom, Thermostat, Tray Ceiling(s), Vaulted Ceiling(s), Walk-In Closet(s)
- Legal Description: LOT 406 MANORS OF CHESTNUT CREEK THE UNIT 1
- Levels: One
- Area Major: 34292 - Venice
- Occupant Type: Owner
- Parcel Number: 0421060052
- View: Water
- Zoning Code: RSF1
Similar Properties
Nearby Subdivisions
2388 Isles Of Chestnut Creek
Auburn Hammocks
Auburn Woods
Berkshire Place
Berkshire Place Ph 2
Blue Heron Pond
Brighton
Brighton Jacaranda
Caribbean Village
Cassata Place
Chestnut Creek Estates
Chestnut Creek Manors
Chestnut Creek Patio Homes
Chestnut Creek Villas
Cottages Of Venice
Devonshire North Ph 3
Fairways Of Capri Ph 2
Grand Oaks
Hidden Lakes Club Ph 1
Hidden Lakes Club Ph 2
Ironwood Villas
Isles Of Chestnut Creek
Kent Acres
L Pavia
North Venice Farms
Not Applicable
Palencia
Patio Homes Chestnut Creek
Pelican Pointe Golf Country C
River Palms
Sawgrass
Stoneybrook At Venice
Stoneybrook Lndg
The Villas At Venice
Turnberry Place
Venetian Falls Ph 1
Venetian Falls Ph 2
Venice Acres
Venice Golf Country Club
Venice Golf & Country Club
Venice Golf & Country Club Uni
Venice Palms Ph 1
Venice Palms Ph 2
Verona Reserve Rep
Watercrest Un 1
Watercrest Un 2
Waterford
Waterford Ph 1-a
Waterford Ph 1a
Waterford Tr J Ph 1
Waterfordashley Place
Waterfordcolony Place

- Christa L. Vivolo
- Tropic Shores Realty
- Office: 352.440.3552
- Mobile: 727.641.8349
- christa.vivolo@gmail.com



