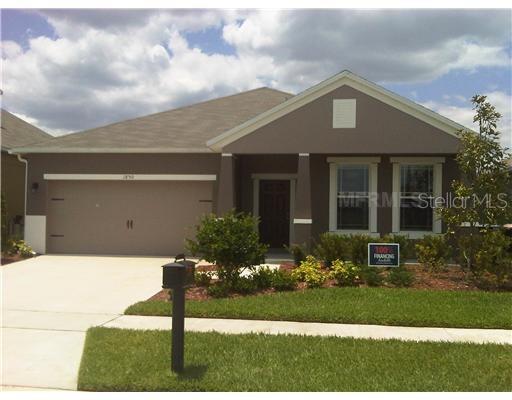1850 Patriot Way, SAINT CLOUD, FL 34769
Property Photos

Would you like to sell your home before you purchase this one?
Priced at Only: $415,000
For more Information Call:
Address: 1850 Patriot Way, SAINT CLOUD, FL 34769
Property Location and Similar Properties
- MLS#: S5117981 ( Residential )
- Street Address: 1850 Patriot Way
- Viewed: 12
- Price: $415,000
- Price sqft: $161
- Waterfront: No
- Year Built: 2009
- Bldg sqft: 2574
- Bedrooms: 4
- Total Baths: 2
- Full Baths: 2
- Garage / Parking Spaces: 2
- Days On Market: 161
- Additional Information
- Geolocation: 28.2434 / -81.3213
- County: OSCEOLA
- City: SAINT CLOUD
- Zipcode: 34769
- Subdivision: Anthem Park Ph 3a
- Elementary School: Neptune
- Middle School: Neptune (
- High School: St. Cloud
- Provided by: REMAX PREMIER PROPERTIES
- Contact: Paola Almonte
- 407-343-4245

- DMCA Notice
-
DescriptionStunning 4 Bedroom Home in Sought After Anthem Park! This spacious one story home offers nearly 2,100 sq. ft. of living space in a smartly designed open layout. New Roof, New Ac, New Bathrooms, 42; Kitchen Cabinets, Backsplash. Enjoy 4 bedrooms, 2 bathrooms, a large living/great room, and a flexible dining area. The kitchen, ideal for entertaining, includes a breakfast bar, a cozy dinette nook, and a closet pantry. The primary suite (18x15) provides a private retreat with a New dual sink vanity, a walk in closet, and a large walk in shower. Step outside to a covered patio and an expansive 14x14 open patio, perfect for gatherings or relaxation. The fully fenced backyard, irrigation system, and mature landscaping add to the appeal. Residents enjoy resort style amenities, including miles of scenic walking trails, five distinct parks, a dog park, volleyball and tennis courts, a community playground, a fitness area, a custom designed pool with lounge area, and a fishing pier for serene afternoons. Located close to Florida's Turnpike, as well as schools, shopping, and dining, this home blends comfort and convenience. Schedule your showing today!
Payment Calculator
- Principal & Interest -
- Property Tax $
- Home Insurance $
- HOA Fees $
- Monthly -
For a Fast & FREE Mortgage Pre-Approval Apply Now
Apply Now
 Apply Now
Apply NowFeatures
Building and Construction
- Covered Spaces: 0.00
- Exterior Features: Sliding Doors, Sprinkler Metered
- Fencing: Vinyl
- Flooring: Ceramic Tile
- Living Area: 1956.00
- Roof: Shingle
Land Information
- Lot Features: Greenbelt, City Limits
School Information
- High School: St. Cloud High School
- Middle School: Neptune Middle (6-8)
- School Elementary: Neptune Elementary
Garage and Parking
- Garage Spaces: 2.00
- Open Parking Spaces: 0.00
Eco-Communities
- Water Source: Public
Utilities
- Carport Spaces: 0.00
- Cooling: Central Air
- Heating: Central
- Pets Allowed: Yes
- Sewer: Public Sewer
- Utilities: BB/HS Internet Available, Cable Available, Cable Connected, Public, Sewer Available
Finance and Tax Information
- Home Owners Association Fee Includes: Pool, Recreational Facilities
- Home Owners Association Fee: 104.00
- Insurance Expense: 0.00
- Net Operating Income: 0.00
- Other Expense: 0.00
- Tax Year: 2023
Other Features
- Appliances: Dishwasher, Disposal, Dryer, Microwave, Range, Refrigerator
- Association Name: TIFFANY MARSHALL
- Association Phone: 407-455-5946
- Country: US
- Furnished: Unfurnished
- Interior Features: Cathedral Ceiling(s), Ceiling Fans(s), High Ceilings, Kitchen/Family Room Combo, Living Room/Dining Room Combo, Vaulted Ceiling(s), Walk-In Closet(s)
- Legal Description: ANTHEM PARK PH 3A PB 20 PG 86-89 LOT 304
- Levels: One
- Area Major: 34769 - St Cloud (City of St Cloud)
- Occupant Type: Owner
- Parcel Number: 09-26-30-0081-0001-3040
- Possession: Close of Escrow, Negotiable
- Style: Contemporary
- View: Park/Greenbelt
- Views: 12
- Zoning Code: SPUD
Similar Properties

- Christa L. Vivolo
- Tropic Shores Realty
- Office: 352.440.3552
- Mobile: 727.641.8349
- christa.vivolo@gmail.com





































