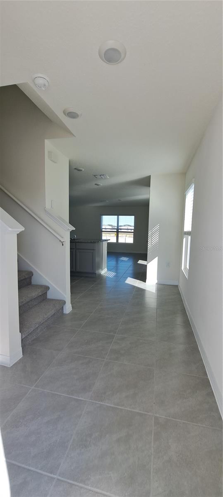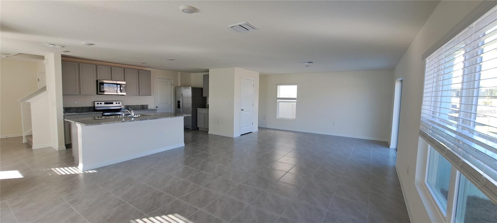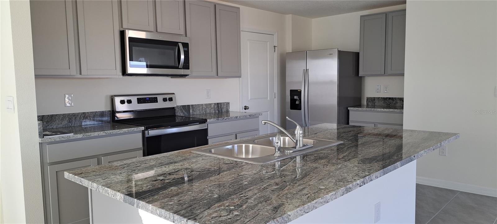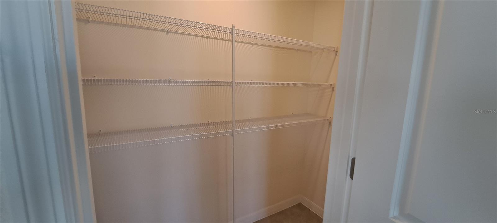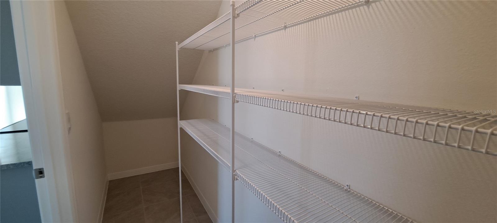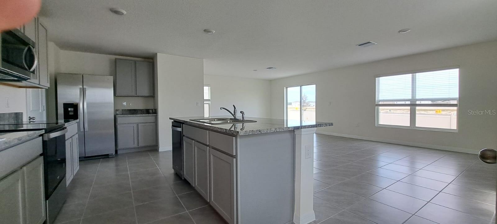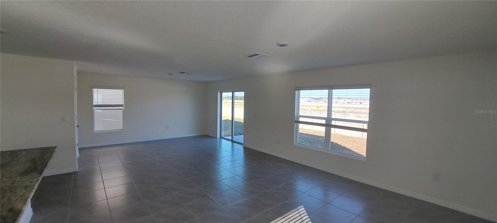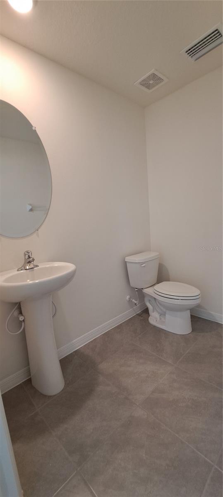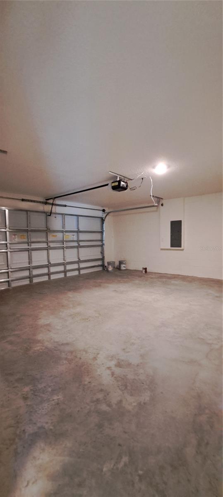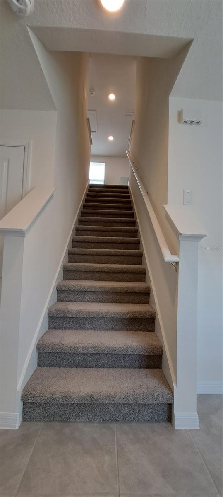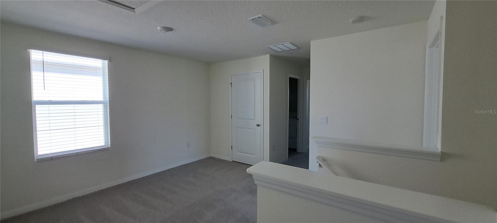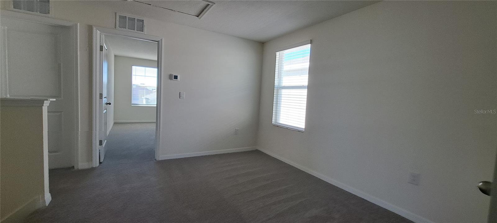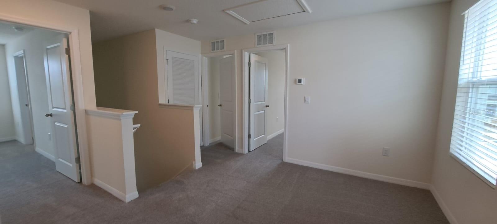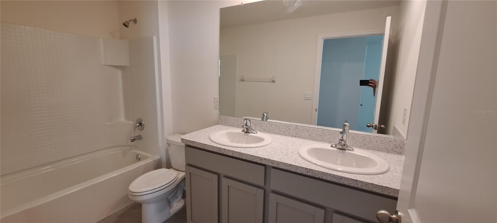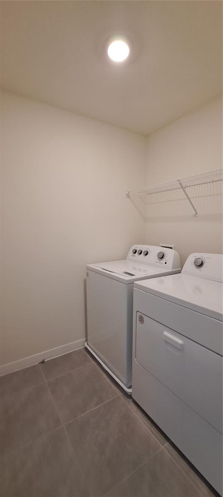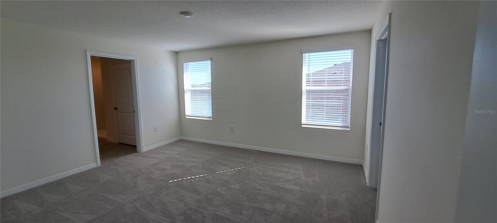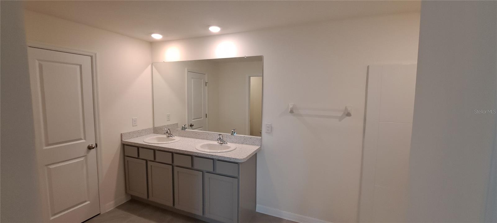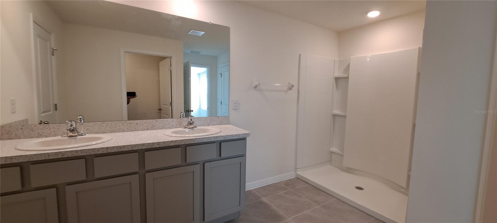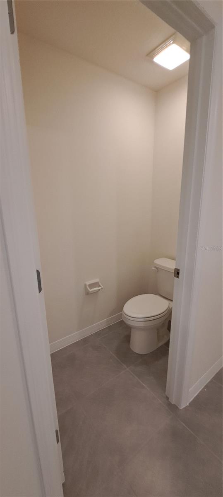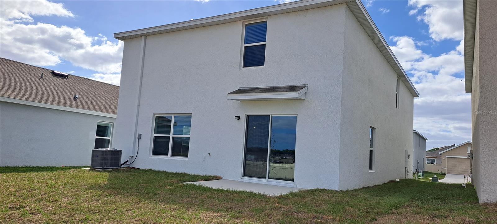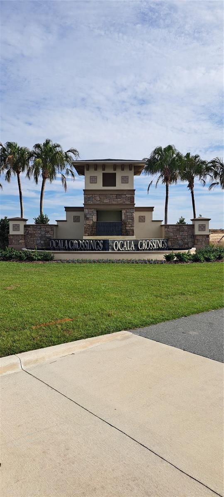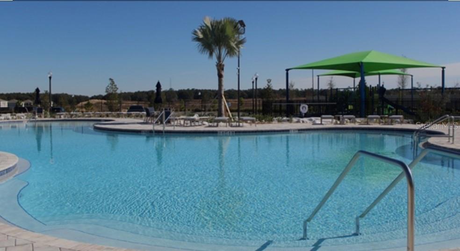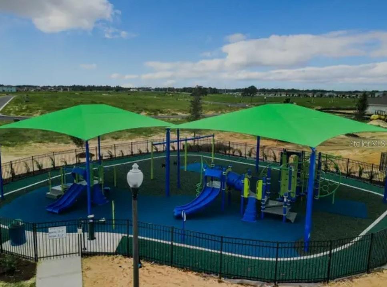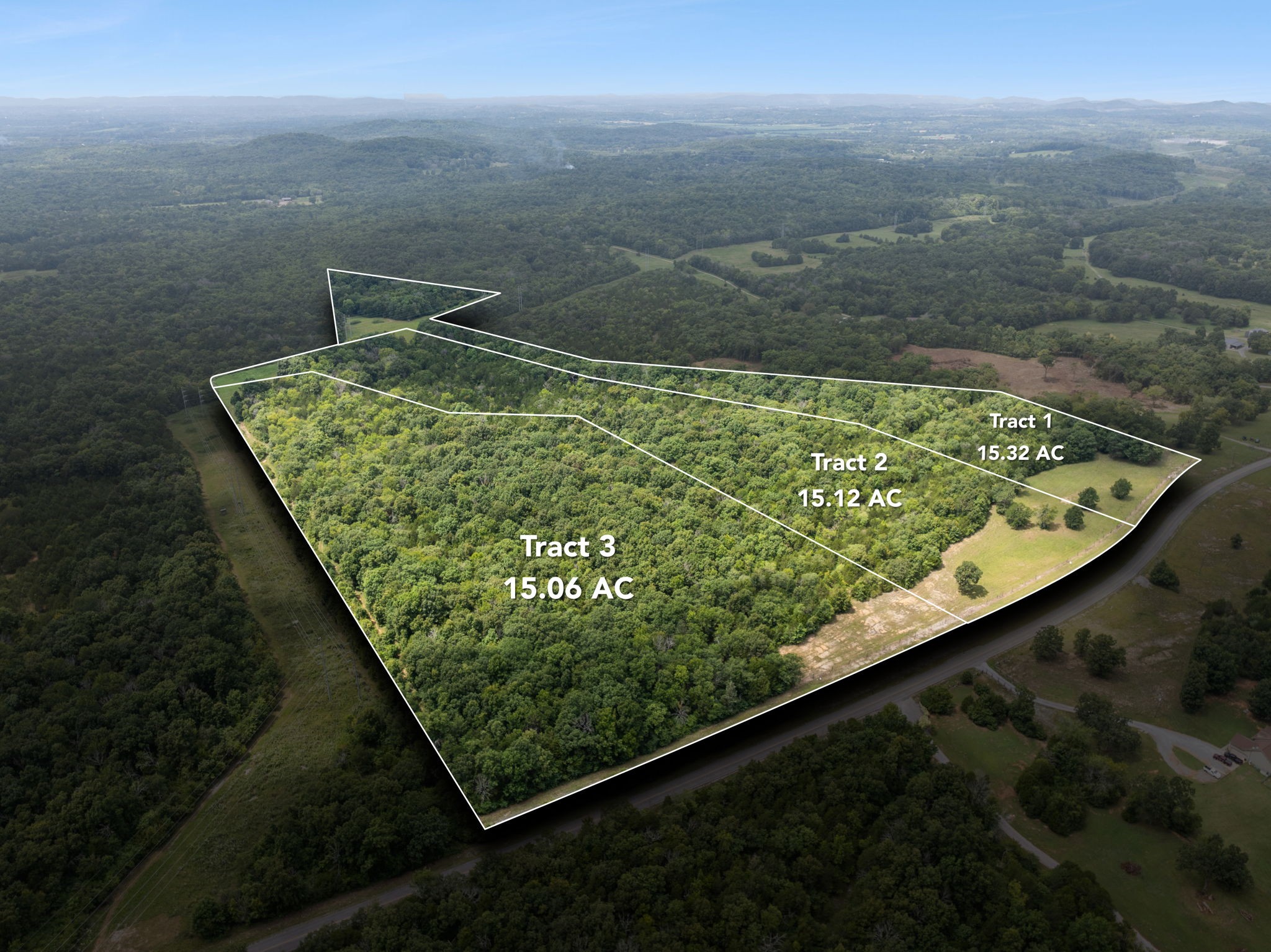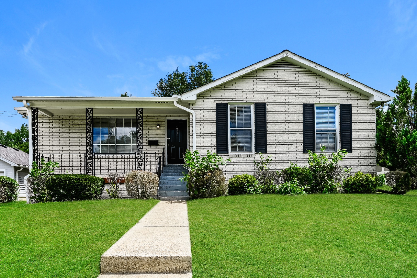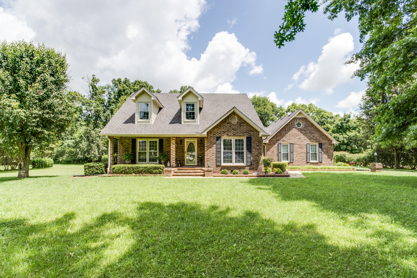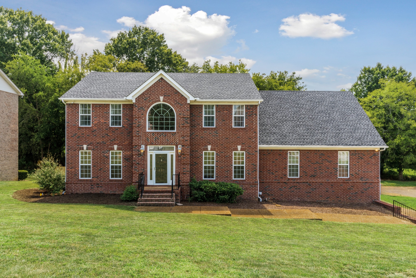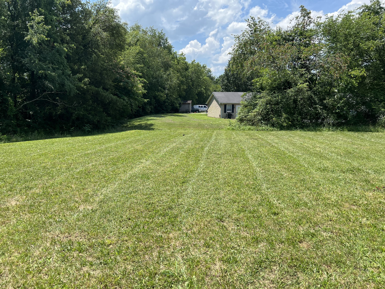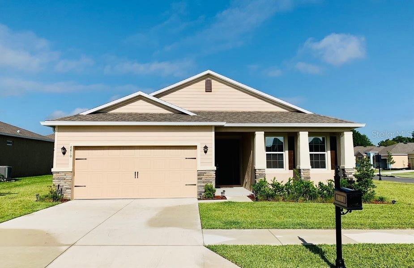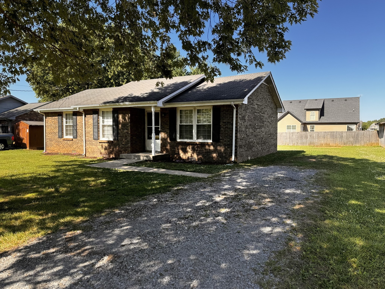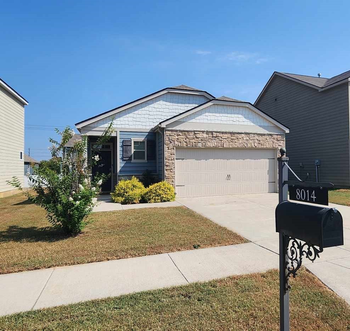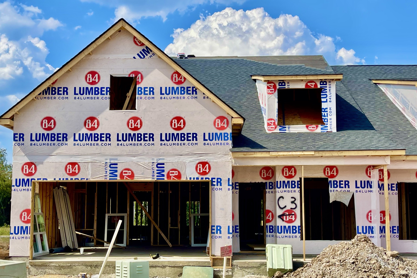8657 46th Avenue, OCALA, FL 34476
Property Photos
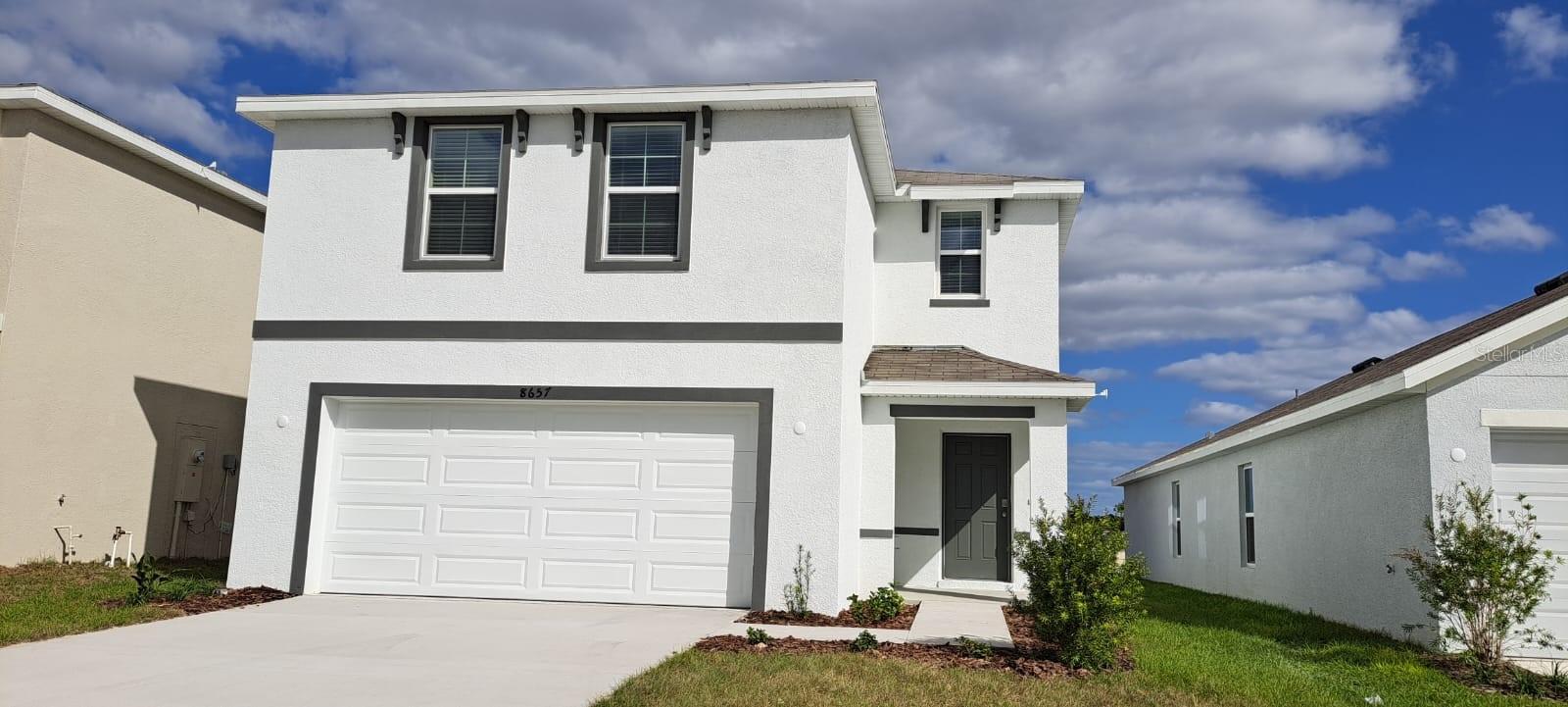
Would you like to sell your home before you purchase this one?
Priced at Only: $2,200
For more Information Call:
Address: 8657 46th Avenue, OCALA, FL 34476
Property Location and Similar Properties
- MLS#: S5119143 ( Residential Lease )
- Street Address: 8657 46th Avenue
- Viewed: 96
- Price: $2,200
- Price sqft: $1
- Waterfront: No
- Year Built: 2023
- Bldg sqft: 2260
- Bedrooms: 4
- Total Baths: 3
- Full Baths: 2
- 1/2 Baths: 1
- Garage / Parking Spaces: 2
- Days On Market: 73
- Additional Information
- Geolocation: 29.0972 / -82.1975
- County: MARION
- City: OCALA
- Zipcode: 34476
- Subdivision: Ocala Crossings South
- Elementary School: Hammett Bowen Jr. Elementary
- Middle School: Liberty Middle School
- High School: West Port High School
- Provided by: INTERINVESTMENTS REALTY, INC.
- Contact: James Fenton
- 305-220-1101

- DMCA Notice
-
DescriptionMake this beautiful two story concrete block smart house your home! This Elston model in desirable Ocala Crossings South includes a kitchen with huge solid surface island, giant pantry and all stainless steel appliances overlooking the large living and dining areas. A powder bath downstairs, two storage closets, an outdoor and two car garage round out the downstairs living areas. Upstairs, the spacious master bedroom includes a big walk in closet and a master bathroom with separate water closet, double sink vanity and linen closet. Three other bedrooms, another full bath, a flexible loft that provides extra space for work or play, and the laundry room complete the upstairs living space. The resort style pool, cabanas and covered playground will provide hours of fun for the whole family. Ocala Crossings is only two miles from the Cherrywood Publix, 6 miles from I 75, 6 miles from Paddock Mall and 10 miles from the New World Equestrian Center.
Payment Calculator
- Principal & Interest -
- Property Tax $
- Home Insurance $
- HOA Fees $
- Monthly -
For a Fast & FREE Mortgage Pre-Approval Apply Now
Apply Now
 Apply Now
Apply NowFeatures
Building and Construction
- Builder Model: Elston
- Builder Name: D.R. Horton INC
- Covered Spaces: 0.00
- Exterior Features: Irrigation System
- Fencing: Partial
- Flooring: Carpet, Ceramic Tile
- Living Area: 2260.00
Land Information
- Lot Features: Landscaped, Sidewalk
School Information
- High School: West Port High School
- Middle School: Liberty Middle School
- School Elementary: Hammett Bowen Jr. Elementary
Garage and Parking
- Garage Spaces: 2.00
- Open Parking Spaces: 0.00
Eco-Communities
- Pool Features: In Ground, Lighting
- Water Source: Public
Utilities
- Carport Spaces: 0.00
- Cooling: Central Air
- Heating: Central, Electric
- Pets Allowed: Breed Restrictions, Yes
- Sewer: Public Sewer
- Utilities: BB/HS Internet Available, Cable Available, Electricity Available, Other, Sewer Available, Sprinkler Recycled, Water Available
Finance and Tax Information
- Home Owners Association Fee: 0.00
- Insurance Expense: 0.00
- Net Operating Income: 0.00
- Other Expense: 0.00
Other Features
- Appliances: Dishwasher, Dryer, Microwave, Range, Refrigerator, Washer
- Association Name: Executive Management and Leasing
- Association Phone: 954-385-3332
- Country: US
- Furnished: Unfurnished
- Interior Features: Open Floorplan, Stone Counters
- Levels: Two
- Area Major: 34476 - Ocala
- Occupant Type: Vacant
- Parcel Number: 35623-04-031
- Possession: Rental Agreement
- Views: 96
Owner Information
- Owner Pays: Management, Pest Control, Pool Maintenance, Repairs, Taxes
Similar Properties
Nearby Subdivisions
Bahia Oaks
Brookhaven Ph 1
Brookhaven Ph 2
Cherrywood Estates
Freedom Xings Preserve Ph 1
Glen Manor
Greystone Hills
Greystone Hills Ph Two
Harvest M
Hidden Lake Un Iii
Jb Ranch Ph 01
Kingsland Country Est Forest G
Marion Ranch
Marion Ranch Ph 1
Meadow Glenn Un 05
Oak Run Eagles Point
Oak Run Fairways Oaks
Oak Run Golfview
Oaksocala Xings South Ph Two
Ocala Crossings South
Ocala Xings South Ph Two
Palm Cay
Pioneer Ranch
Quail Run
Shady Hills Estate
Spruce Creek
The Towns At Laurel Commons
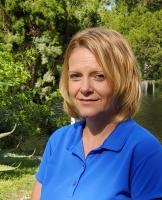
- Christa L. Vivolo
- Tropic Shores Realty
- Office: 352.440.3552
- Mobile: 727.641.8349
- christa.vivolo@gmail.com



