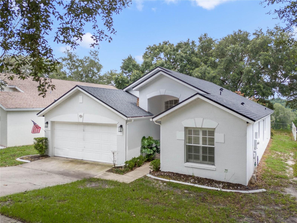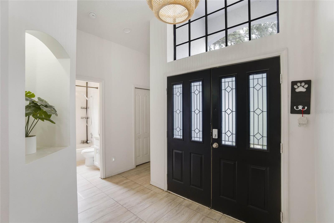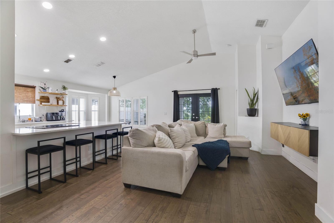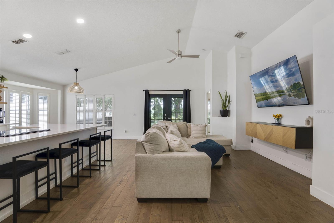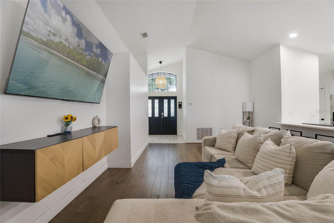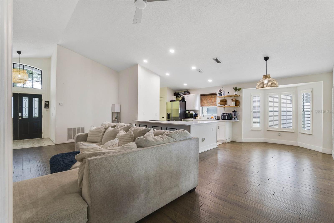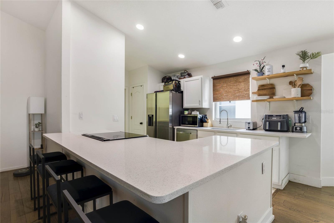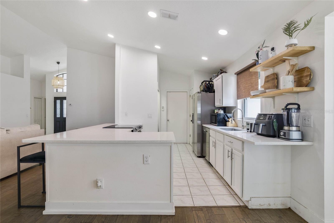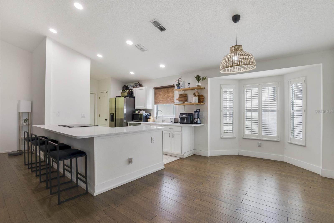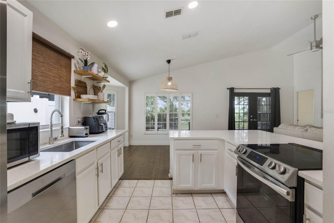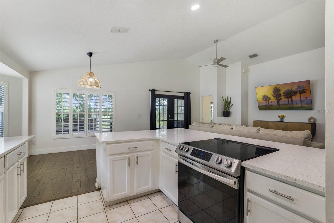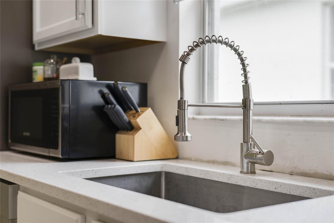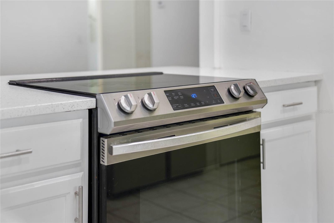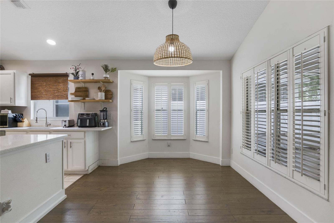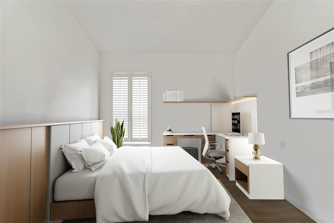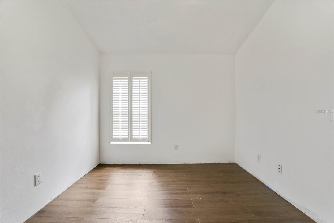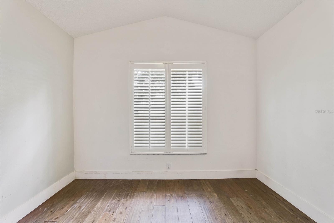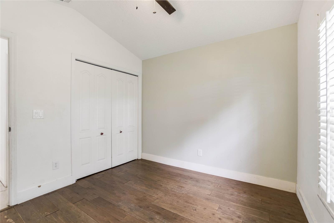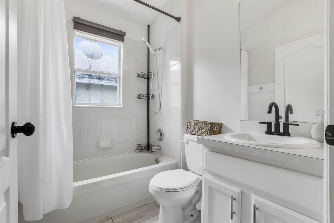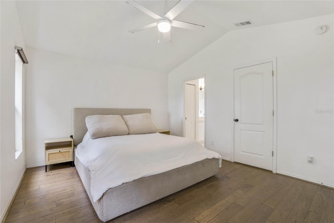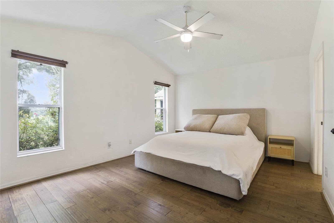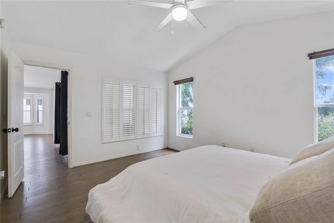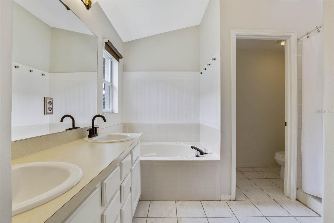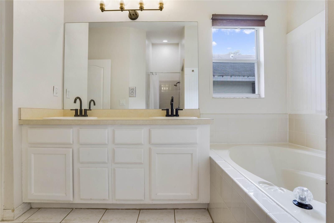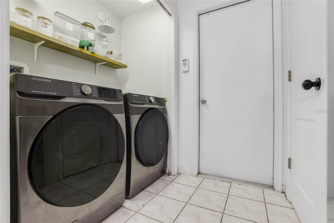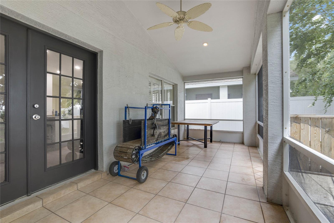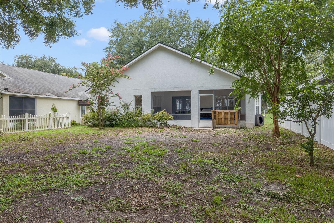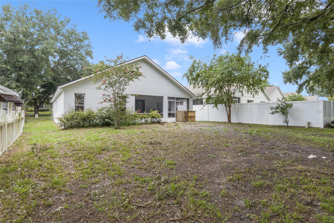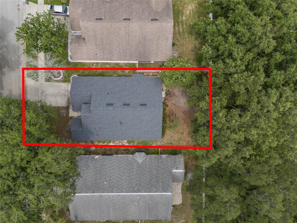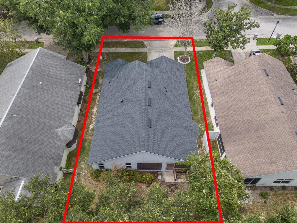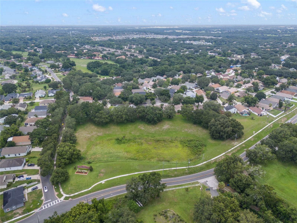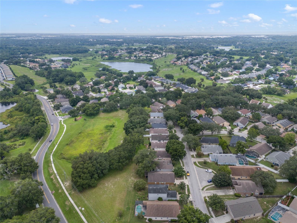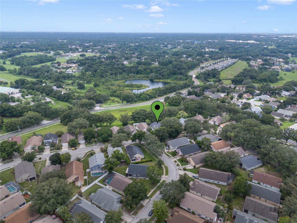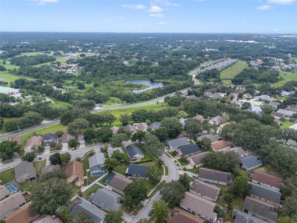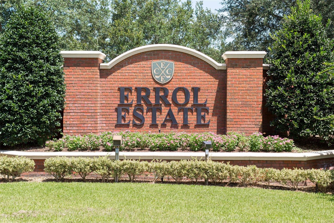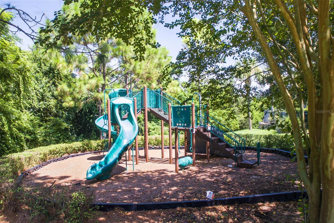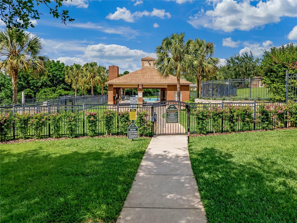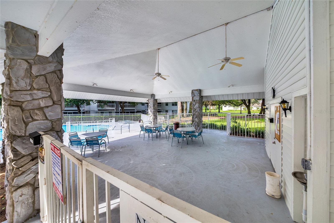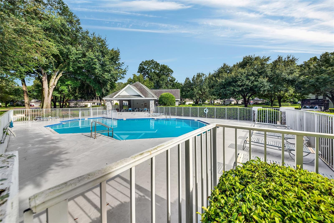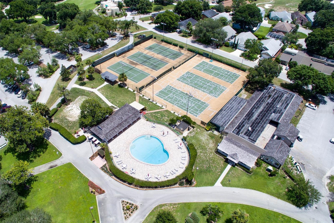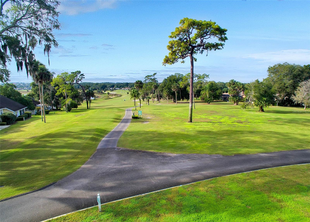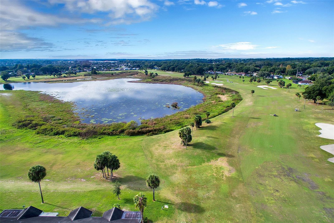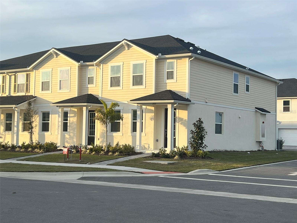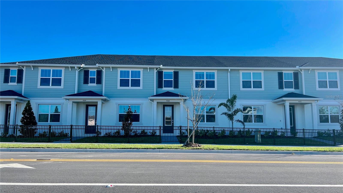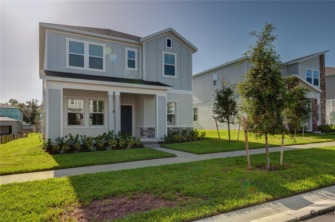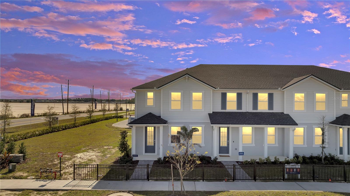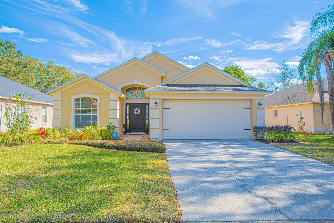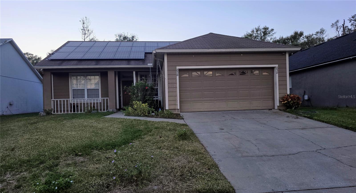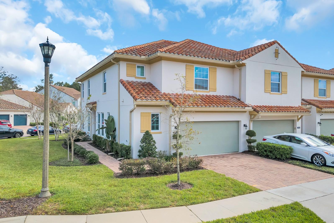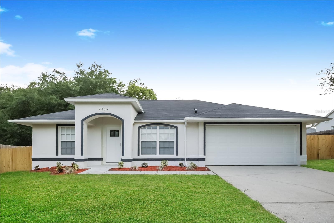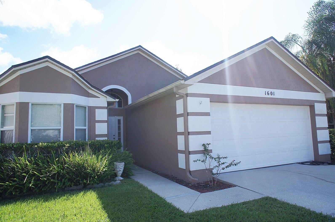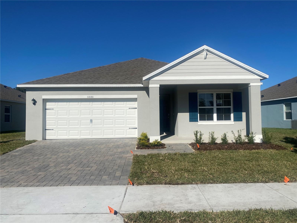2080 Cranberry Isles Way, APOPKA, FL 32712
Property Photos
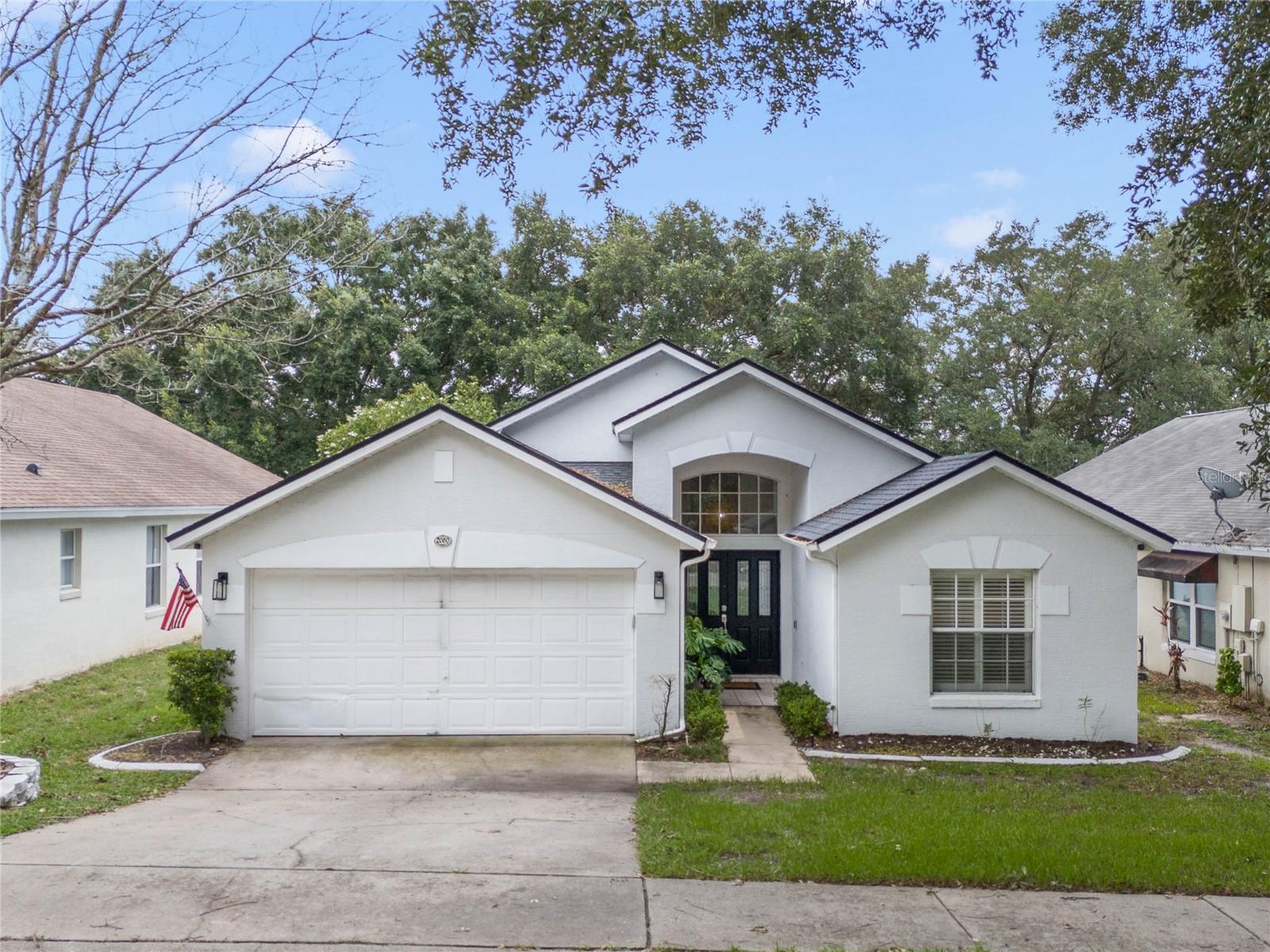
Would you like to sell your home before you purchase this one?
Priced at Only: $2,500
For more Information Call:
Address: 2080 Cranberry Isles Way, APOPKA, FL 32712
Property Location and Similar Properties
- MLS#: S5119306 ( Residential Lease )
- Street Address: 2080 Cranberry Isles Way
- Viewed: 128
- Price: $2,500
- Price sqft: $1
- Waterfront: No
- Year Built: 1995
- Bldg sqft: 2015
- Bedrooms: 3
- Total Baths: 2
- Full Baths: 2
- Garage / Parking Spaces: 2
- Days On Market: 69
- Additional Information
- Geolocation: 28.7109 / -81.5267
- County: ORANGE
- City: APOPKA
- Zipcode: 32712
- Subdivision: Cambridge Commons
- Provided by: CENTURY 21 EDGE
- Contact: Kimary Carrero
- 321-250-5222

- DMCA Notice
-
DescriptionWelcome to a remarkable residence nestled in the esteemed Cambridge Commons community of Apopka, Florida. Experience the allure of this charming, single story, 3 bedroom, 2 bathroom, single family home boasting an impressive 2015 square feet of airy, inviting living space. Picture yourself relishing in your serenity, unobstructed, with no rear neighbors. Step into the heart of the home, where an open concept kitchen awaits, complete with stunning quartz countertops that blend style and functionality. Enjoy added convenience and versatility with the implementation of extra outlets in the garage, perfect for hobbyists or those needing additional power for utility or leisure. Immerse yourself in the compelling charm, with every window adorned with plantation shutters an exemplar of grace and sophistication. A built in EV Charging Outlet offers a nod to environmental consciousness and modern convenience for electric vehicle users, while the absence of carpeting introduces the possibility of easy maintenance and a healthy living space. Ease and peace of mind come standard in this property via the advantages of residing within a homeowner's association. Communal amenities include the allure of a shared community pool, perfect for warm Florida days. The HOA also includes the many facets of exterior maintenance: say goodbye to worrying about lawn care, as this service is included.
Payment Calculator
- Principal & Interest -
- Property Tax $
- Home Insurance $
- HOA Fees $
- Monthly -
For a Fast & FREE Mortgage Pre-Approval Apply Now
Apply Now
 Apply Now
Apply NowFeatures
Building and Construction
- Covered Spaces: 0.00
- Exterior Features: Garden, Irrigation System, Lighting, Rain Gutters, Sidewalk, Sliding Doors
- Flooring: Ceramic Tile, Hardwood, Tile, Vinyl
- Living Area: 1395.00
Land Information
- Lot Features: Near Golf Course, Sidewalk, Paved
Garage and Parking
- Garage Spaces: 2.00
- Open Parking Spaces: 0.00
- Parking Features: Garage Door Opener
Eco-Communities
- Water Source: Public
Utilities
- Carport Spaces: 0.00
- Cooling: Central Air
- Heating: Central, Electric
- Pets Allowed: Breed Restrictions, Cats OK, Dogs OK
- Sewer: Public Sewer
- Utilities: Electricity Connected, Sewer Connected, Street Lights, Water Connected
Finance and Tax Information
- Home Owners Association Fee: 0.00
- Insurance Expense: 0.00
- Net Operating Income: 0.00
- Other Expense: 0.00
Rental Information
- Tenant Pays: Cleaning Fee
Other Features
- Appliances: Dishwasher, Dryer, Electric Water Heater, Range, Refrigerator, Washer
- Association Name: Vista Cambridge Community
- Association Phone: 407-682-3443
- Country: US
- Furnished: Partially
- Interior Features: Ceiling Fans(s), Eat-in Kitchen, Kitchen/Family Room Combo, Living Room/Dining Room Combo, Primary Bedroom Main Floor, Vaulted Ceiling(s), Walk-In Closet(s)
- Levels: One
- Area Major: 32712 - Apopka
- Occupant Type: Owner
- Parcel Number: 32-20-28-1141-00-540
- View: Garden
- Views: 128
Owner Information
- Owner Pays: Grounds Care, Pest Control
Similar Properties
Nearby Subdivisions
Apopka Terrace First Add
Arbor Rdg Ph 04 A B
Bent Oak Ph 01
Bridle Path
Cambridge Commons
Clayton Estates
Gardenia Reserve
Kelly Park Hills South Ph 04
Lake Francis Village Condo 02
Lake Mc Coy Oaks Tr 04 Rep
Legacy Hills
Linkside Village At Errol Esta
Magnolia Woods At Errol Estate
Oaks Summit Lake
Oakskelly Park Ph 1
Overlookparkside Condo
Park Ave Pines
Parkview Preserve
Plymouth Landing Ph 01
Reservesweetwater Golf Coun
Rhetts Rdg
Rhetts Ridge 75s
Rock Spgs Rdg Ph Ivb
Spring Ridge Ph 03 4361
Sweetwater Country Club
Wekiva Crest
Wekiva Park
Wekiva Run Ph I 01
Wekiwa Spgs Park Rep
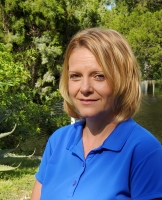
- Christa L. Vivolo
- Tropic Shores Realty
- Office: 352.440.3552
- Mobile: 727.641.8349
- christa.vivolo@gmail.com



