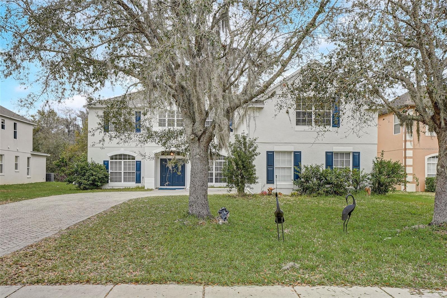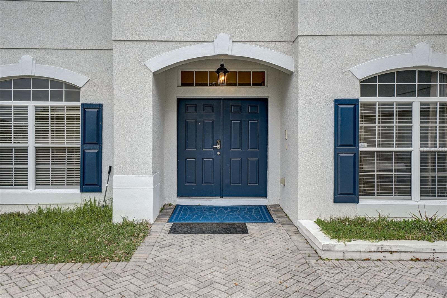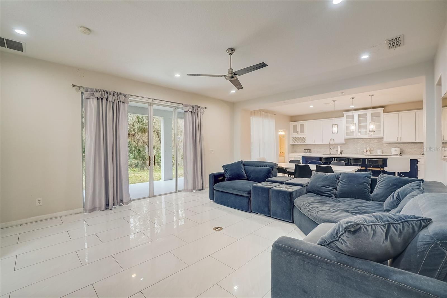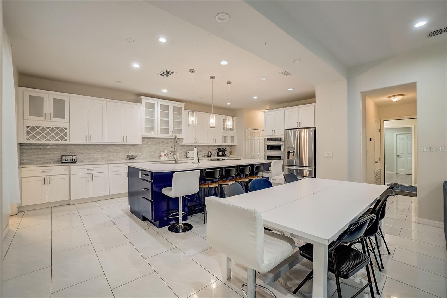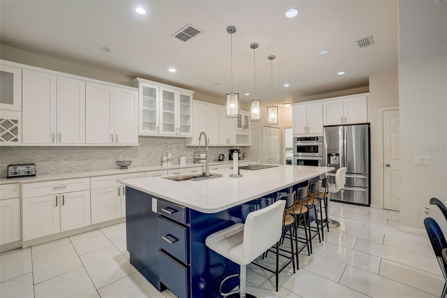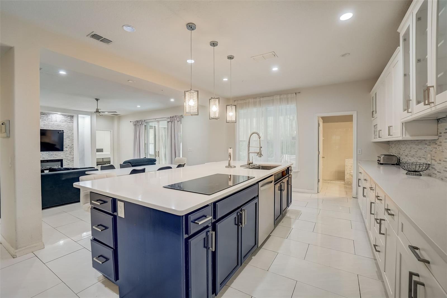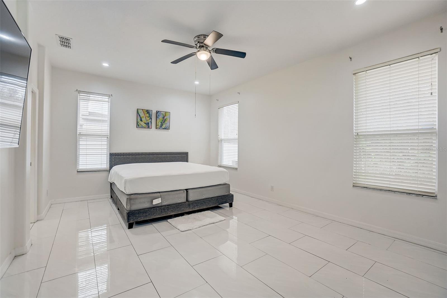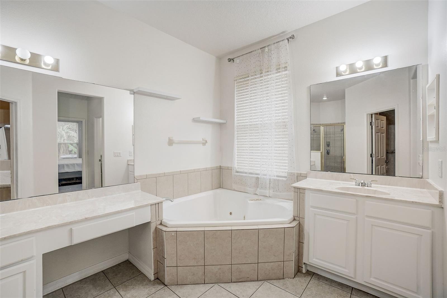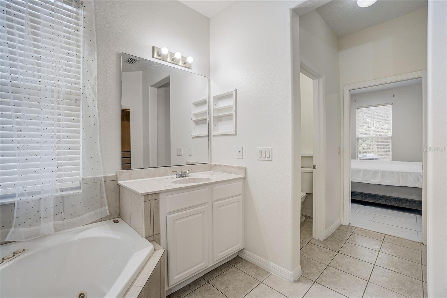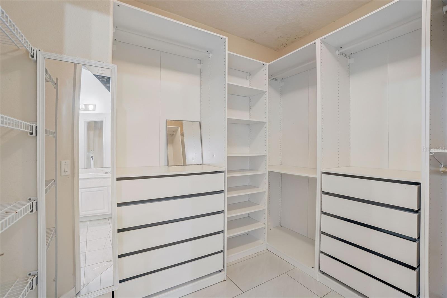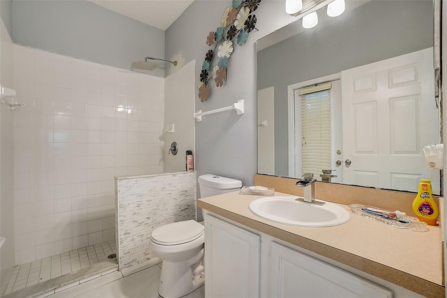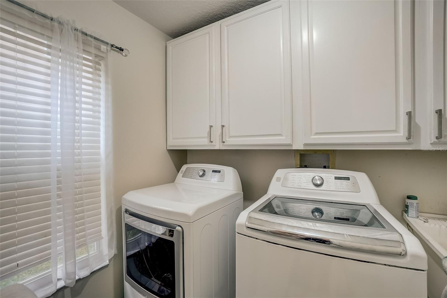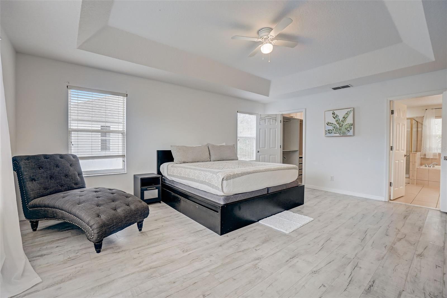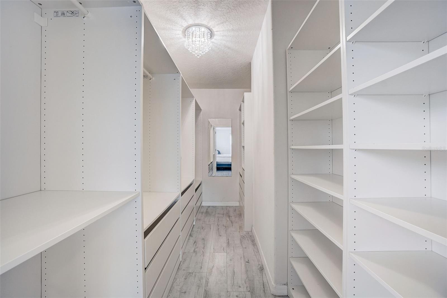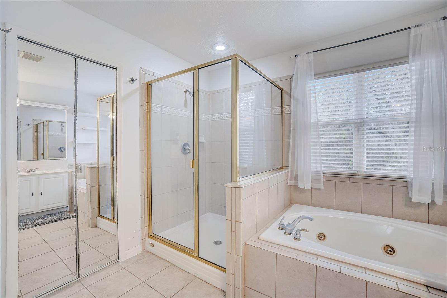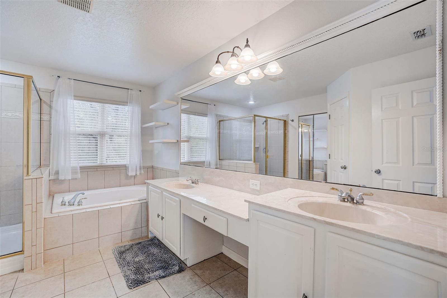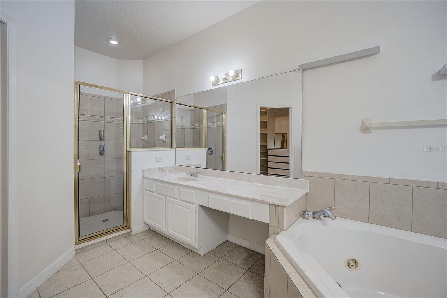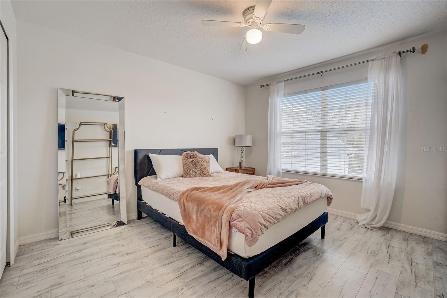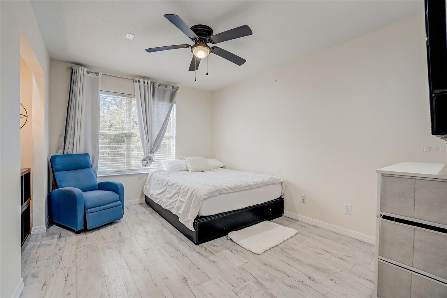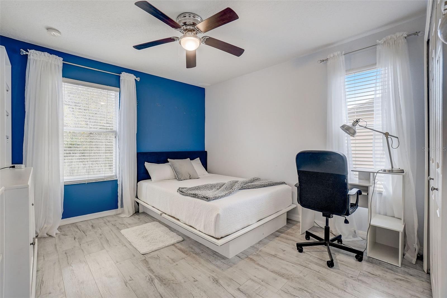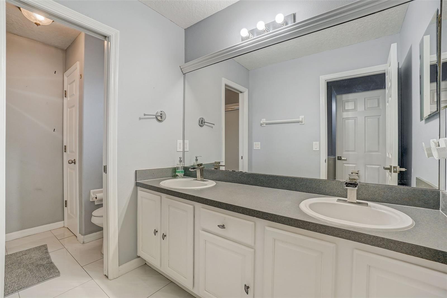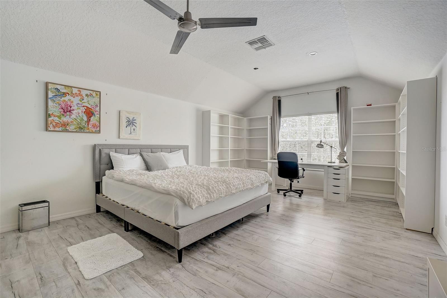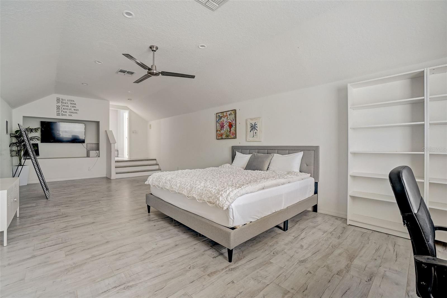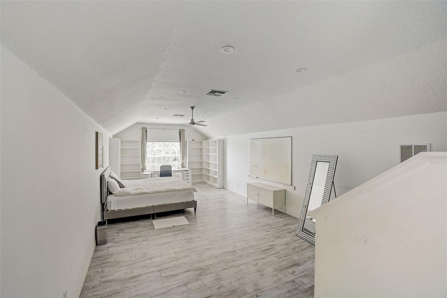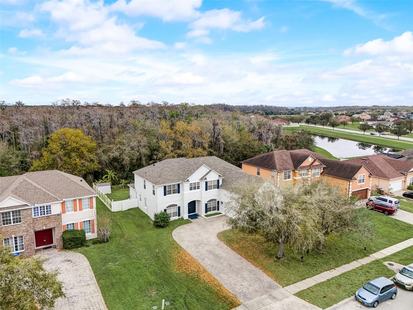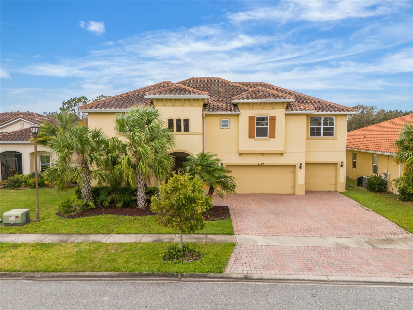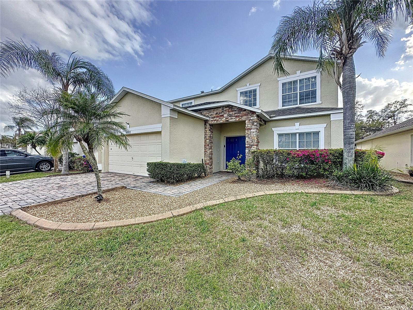3209 Eagle Watch Drive, KISSIMMEE, FL 34746
Property Photos
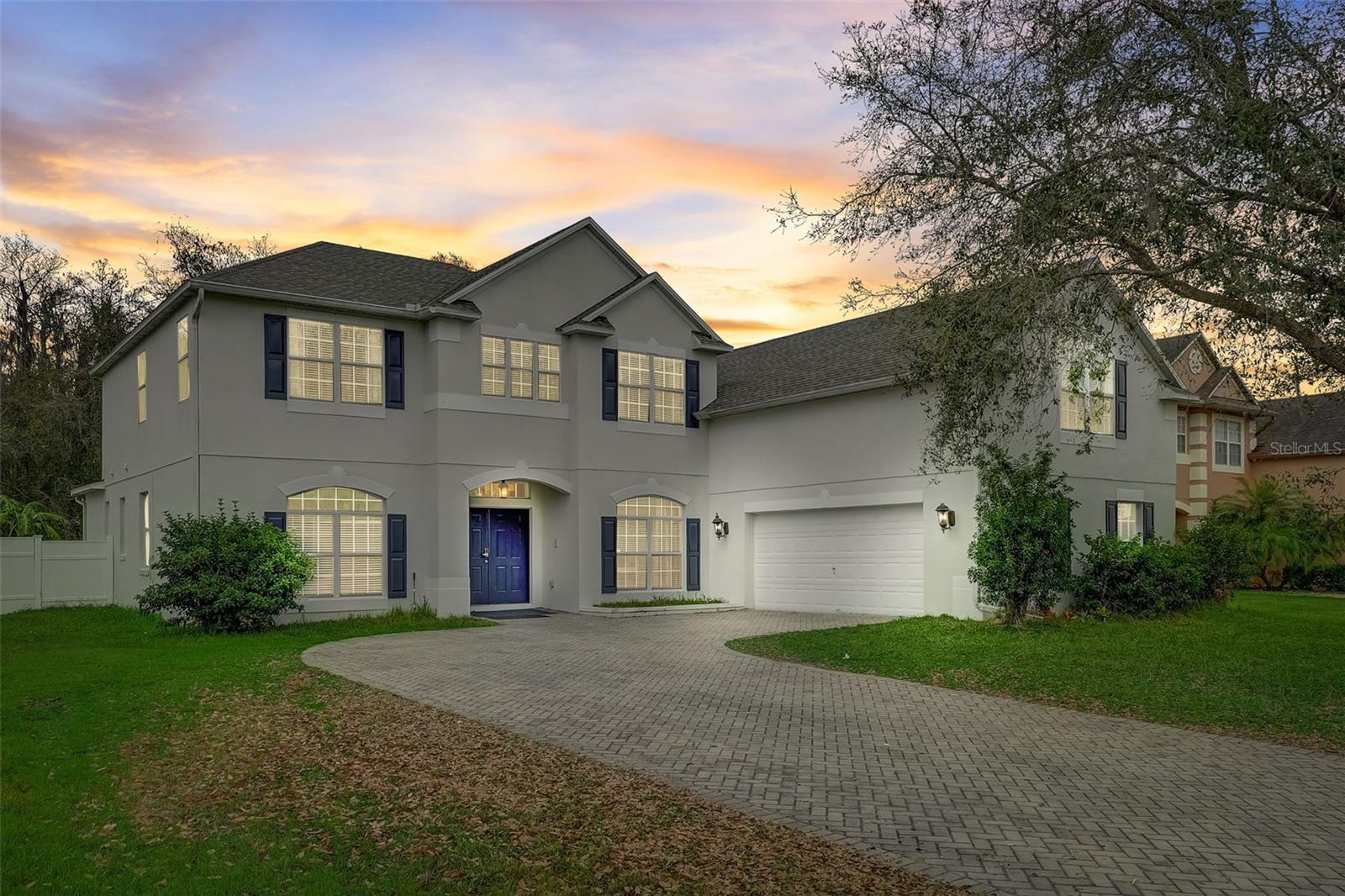
Would you like to sell your home before you purchase this one?
Priced at Only: $575,000
For more Information Call:
Address: 3209 Eagle Watch Drive, KISSIMMEE, FL 34746
Property Location and Similar Properties
- MLS#: S5119952 ( Residential )
- Street Address: 3209 Eagle Watch Drive
- Viewed: 20
- Price: $575,000
- Price sqft: $105
- Waterfront: No
- Year Built: 2004
- Bldg sqft: 5457
- Bedrooms: 5
- Total Baths: 4
- Full Baths: 4
- Garage / Parking Spaces: 2
- Days On Market: 116
- Additional Information
- Geolocation: 28.2219 / -81.4373
- County: OSCEOLA
- City: KISSIMMEE
- Zipcode: 34746
- Subdivision: Eagle Lake Ph I
- Elementary School: Pleasant Hill Elem
- Middle School: Horizon
- High School: Liberty
- Provided by: LA ROSA REALTY INTERNACIONAL LLC
- Contact: Ashley Jimenez
- 407-600-7542

- DMCA Notice
-
DescriptionBack on the MarketNo Fault of the Seller! This exceptional home passed both inspection and appraisal, but the buyer had to withdraw due to personal reasonsgiving you a second chance at your dream home! Nestled on a serene conservation lot, this impeccably maintained two story home offers the perfect blend of elegance, space, and functionality. Featuring TWO MASTER SUITESone on each floorits ideal for multi generational living, long term guests, or enhanced privacy and flexibility. Step inside to discover freshly painted interiors in select rooms and a light filled, OPEN CONCEPT layout with elegant tile flooring throughout (NO CARPET!). The chefs kitchen is a showstopper, boasting quartz countertops, 42 cabinets, stainless steel appliances, and a large island perfect for entertaining. The spacious family room flows seamlessly from the kitchen, creating an inviting space for gatherings and everyday comfort. Hosting opportunities abound with a formal living room that welcomes guests at the entrance. The upstairs also includes another luxurious master suite with a walk in closet, a third bedroom, and a massive bonus room ready to become your home office, studio, or guest suite. Enjoy the fenced backyard oasis with a covered lanai, ideal for outdoor dining, weekend BBQs, or planning your future dream pool. A brand new water heater (2025), roof (2022), and HVAC system (2018) add peace of mind and long term efficiency. Located in the sought after Eagle Lake community, youll enjoy premium amenities including two resort style pools, tennis and basketball courts, scenic walking paths, parks, and a Bald Eagle Preserve. Best of all, youre just minutes from the magic of Disney Parks, and a short 1520 minute drive to The Loop Shopping Center, home to 3040 stores, restaurants, and entertainment venues. Dont miss this second chanceschedule your showing today before it's gone again!
Payment Calculator
- Principal & Interest -
- Property Tax $
- Home Insurance $
- HOA Fees $
- Monthly -
For a Fast & FREE Mortgage Pre-Approval Apply Now
Apply Now
 Apply Now
Apply NowFeatures
Building and Construction
- Covered Spaces: 0.00
- Exterior Features: Rain Gutters, Sliding Doors
- Fencing: Fenced
- Flooring: Hardwood, Tile
- Living Area: 4155.00
- Other Structures: Shed(s)
- Roof: Shingle
Land Information
- Lot Features: Conservation Area, Near Public Transit
School Information
- High School: Liberty High
- Middle School: Horizon Middle
- School Elementary: Pleasant Hill Elem
Garage and Parking
- Garage Spaces: 2.00
- Open Parking Spaces: 0.00
Eco-Communities
- Water Source: Public
Utilities
- Carport Spaces: 0.00
- Cooling: Central Air
- Heating: Central
- Pets Allowed: Yes
- Sewer: Public Sewer
- Utilities: Cable Connected, Electricity Connected, Public
Amenities
- Association Amenities: Basketball Court, Clubhouse, Park, Pool, Tennis Court(s)
Finance and Tax Information
- Home Owners Association Fee Includes: Common Area Taxes, Pool, Recreational Facilities
- Home Owners Association Fee: 215.00
- Insurance Expense: 0.00
- Net Operating Income: 0.00
- Other Expense: 0.00
- Tax Year: 2023
Other Features
- Appliances: Built-In Oven, Cooktop, Dishwasher, Disposal, Microwave, Refrigerator
- Association Name: Jedi Management
- Association Phone: 689-204-2057
- Country: US
- Furnished: Unfurnished
- Interior Features: Built-in Features, Cathedral Ceiling(s), Ceiling Fans(s), Eat-in Kitchen, High Ceilings, Kitchen/Family Room Combo, Open Floorplan, Primary Bedroom Main Floor, PrimaryBedroom Upstairs, Vaulted Ceiling(s), Walk-In Closet(s)
- Legal Description: EAGLE LAKE PHASE 1 PB 14 PGS 141-143 LOT 35A
- Levels: Two
- Area Major: 34746 - Kissimmee (West of Town)
- Occupant Type: Vacant
- Parcel Number: 17-26-29-3001-0001-035A
- View: Pool
- Views: 20
- Zoning Code: OPUD
Similar Properties
Nearby Subdivisions
Acreage & Unrec
Alamo Estates
Arisha Enclave
Bass Lake Estates
Bay Pointe Ph 1
Bellalago
Bellalago Ph 1x
Bellalago Ph 2n
Bellalago Ph 3
Bellalago Ph 3m
Bellalago Ph 4k
Bellalago Ph 4p
Bellalago Ph 5 O
Bellalago Ph 5j
Bellalago Ph 5j Sec 2
Bellalago Ph 5j Sec 3
Bellalago Ph 6h 6i
Bellalago Ph 6h & 6i
Bellalago Ph 7l
Bellalago Ph B-2
Bellalago Ph B2
Bellalagoph 5j Sec 2
Bellavida Ph 1
Bellavida Ph 2a
Bellavida Ph 2b
Bellavida Ph 2c
Bellavida Resort
Bobbie Jean Acres
Brighton Lakes P2
Brighton Lakes P2 J
Brighton Lakes Ph 1
Brighton Lakes Ph 1 Parcels A
Brighton Lakes Ph 1 Prcl C
Brighton Lakes Ph 1 Prcl D
Brighton Lakes Ph 2 Prcl H
Brighton Lakes Ph 2 Prcl I
Brighton Lakes Ph 2 Prcl J
Brighton Lakes Phase 1
Brown Wood Acres
Campbell City
Campbell Heights
Casa Bella
Chatham Park At Sausalito
Concorde Estates
Concorde Estates Ph 1
Concorde Estates Ph 1b
Concorde Estates Ph 2
Country Creek Estates Ph 1
Country Creek Estates Ph 2
Cove At Storey Lake 4
Cove At Storey Lake 5
Cove At Storey Lake Ii
Cove At Storey Lake Iii
Covestorey Lake 2
Covestorey Lake 4
Covestorey Lake Ii
Covestorey Lake Il
Covestorey Lake Iv
Covestorey Lake V
Creekside Ph 01
Creekside Ph 2
Creekside Ph 3
Crystal Cove Resort
Cumbrian Lakes
Cumbrian Lakes Resort
Cumbrian Lakes Resort Ph 01
Cumbrian Lakes Resort Ph 1
Cumbrian Lakes Resort Ph 3
Cumbrian Lakes Resrt P3
Cypress Hammock
Cypress Hammock Ph 1
Cypress Hammock Ph 2
Cypress Shadows
Eagle Lake Ph 1
Eagle Lake Ph 2b
Eagle Lake Ph 3
Eagle Lake Ph 4b
Eagle Lake Ph I
Eagle Pointe
Eagle Pointe Ph 03
Eagle Pointe Ph 2
Eagle Pointe Ph 4
Eagle Pointe Ph Iii
Eagle Pointe Phase 4 Pb
Eagle Pointeph 3
Eagle Trace
Eagnes Nestoaks
Evergreen Place
Fountains On Pleasant Hill Roa
Greenpoint Essential Bldg 1
Greenpoint Essential Bldg 2
Greenpoint Essential Hotel Con
Hamlets
Hidden Harbor
Indian Point Ph 01
Indian Point Ph 1
Indian Point Ph 2
Indian Point Ph 3
Indian Point Ph 6
Indian Point Ph 7
Indian Wells
Isles Of Bellalago
Isles Of Bellalago Ph 2
Islesbellalago
Kings Cove
Kissimmee Isles
Kissimmee Isles Unit 1 Rep
Knightsbridge 50s
Knightsbridge Ph 1
Lake Berkley Resort
Lake Berkley Resort Manors
Lake Berkley Resort Ph 02
Lake Berkley Resort Ph 2
Lake Cecile Park
Legacy Grand East Gate Condo
Liberty Village Ph 2
Liberty Vlg Ph 1
Liberty Vlg Ph 2
Montego Bay
Not Applicable
Oaks 2 The
Oaks Ph 1 B1
Oaks Ph 1 B2
Oaks Ph I B2 City
Orange Blossom Acres
Orange Blossom Add
Orange Vista
Orangebranch Bay
Overoaks Rep 01
Overoaks Rep 1
Overoaks Replat No 1
Pastures The
Pineridge Estates
Pleasant Hill Lakes
Pleasant Hill Lakes Unit 8
Pleasant Hill Trails
Pleasant Hill Trails Unit 2
Reserves At Pleasant Hill
Reunion Village 40s
Seasons
Sedona
Sedona Ph 1
Sedona Ph 2
Shingle Creek Reserve At The O
Storey Creek
Storey Creek 60s
Storey Creek Ph 1
Storey Creek Ph 2b
Storey Creek Ph 3a
Storey Creek Ph 3b 4
Storey Creek Ph 5
Storey Creek Ph 6
Storey Crk Ph 1
Storey Lake
Storey Lake 2 50 Resort
Storey Lake Cove 3
Storey Lake Ph 3
Storey Lake Ph I-3a
Storey Lake Ph I2
Storey Lake Ph I3a
Storey Lake Tr K
Sylvan Lake Estates
Terra Verde
Terra Verde Ph 2
Terra Verde Villas Ph 2
The Cove Resort At Storey Lake
The Oaks Oaks Overoaks
The Terraces At Storey Lake Co
Tohop Estates
Veranda Palms
Veranda Palms Ph 1c
Veranda Palms Ph 2a
Veranda Palms Ph 2b1
Veranda Palms Ph 2b2-2c
Veranda Palms Ph 2b22c
Veranda Palms Ph 3
Wilderness Ph 3 The
Windsor Hills Ph 7
Windward Cay
Windward Cay Unit 1

- Christa L. Vivolo
- Tropic Shores Realty
- Office: 352.440.3552
- Mobile: 727.641.8349
- christa.vivolo@gmail.com



