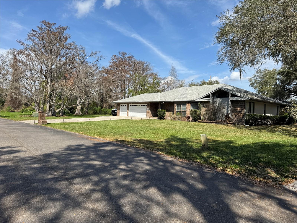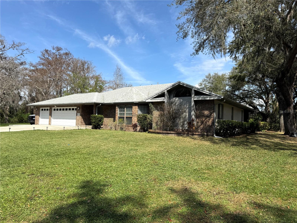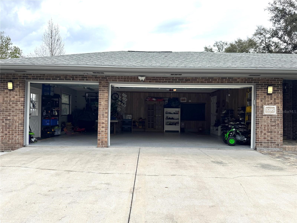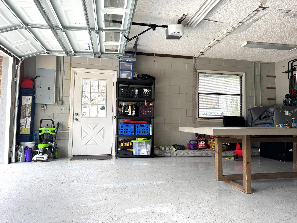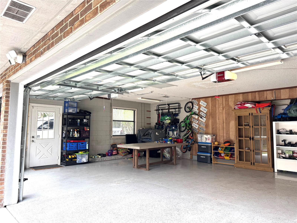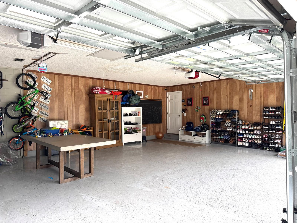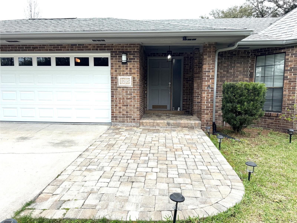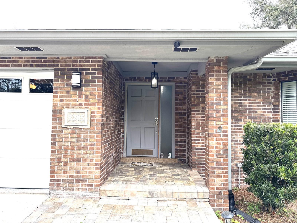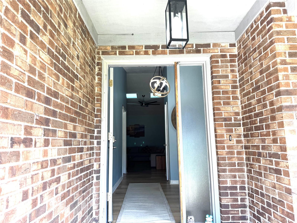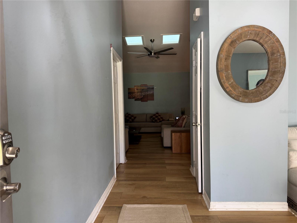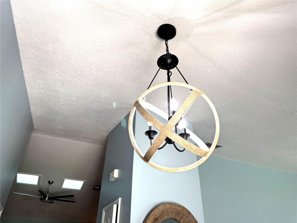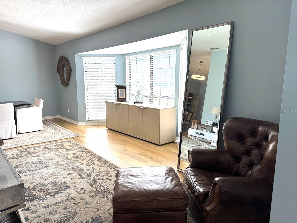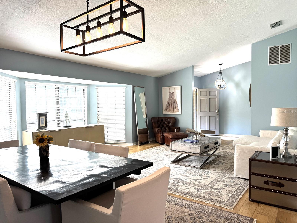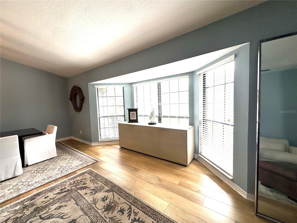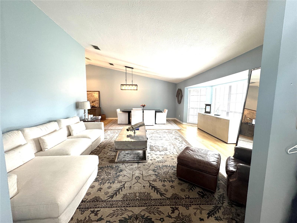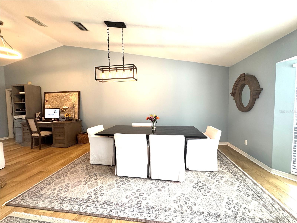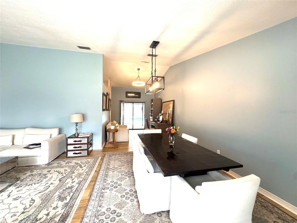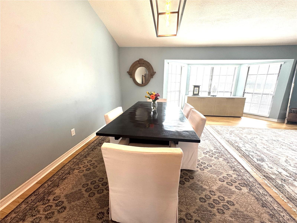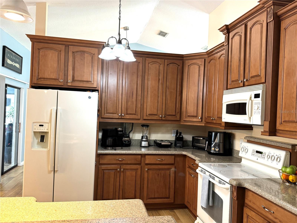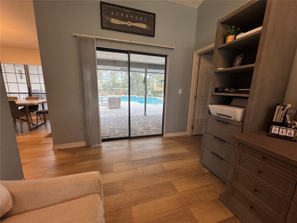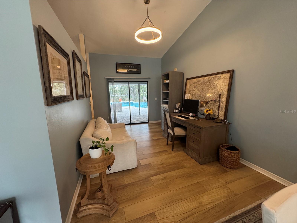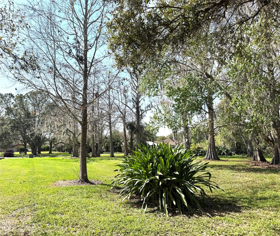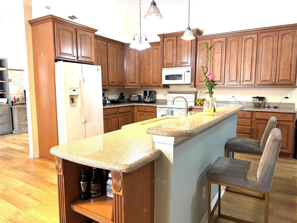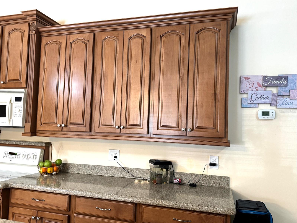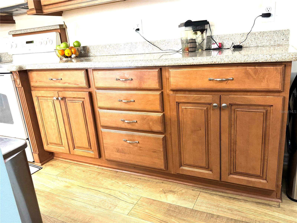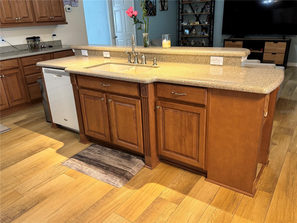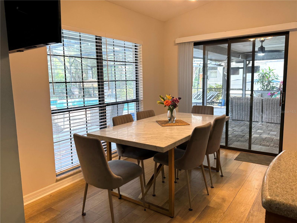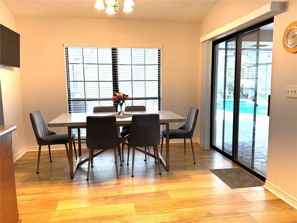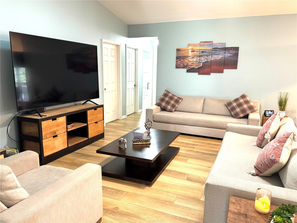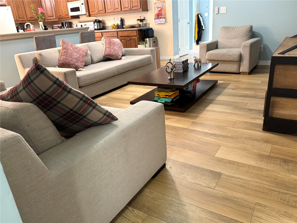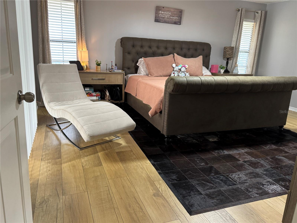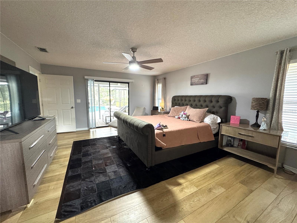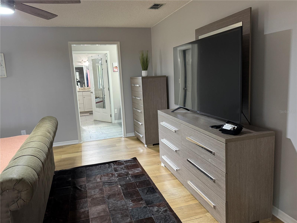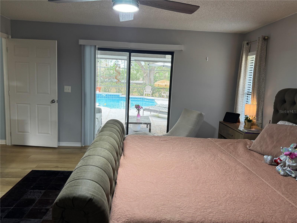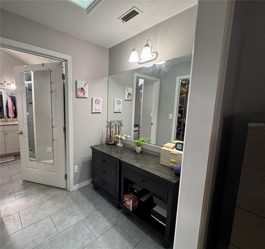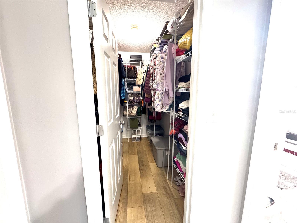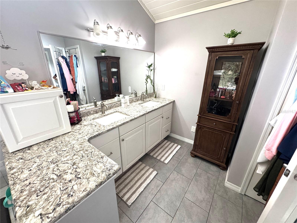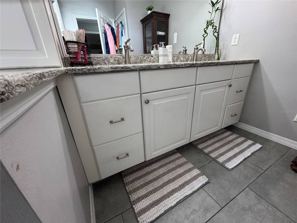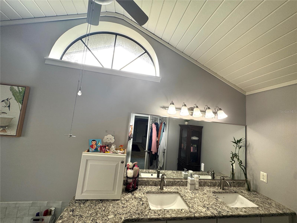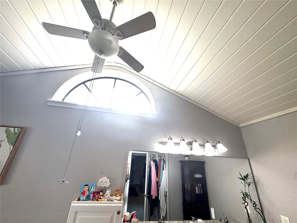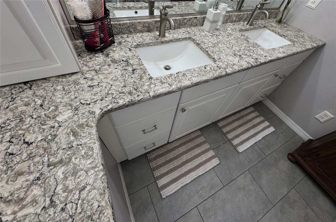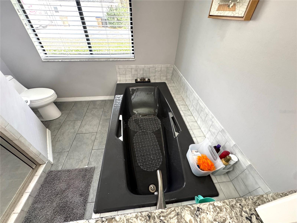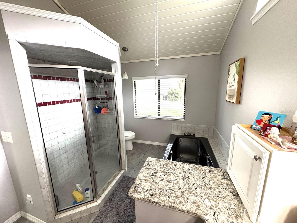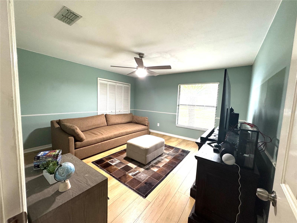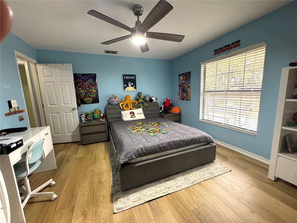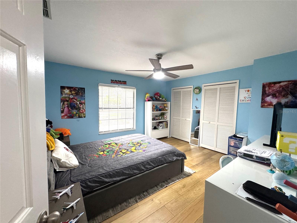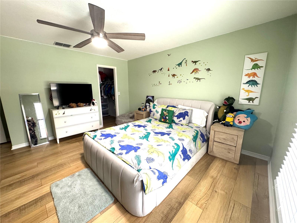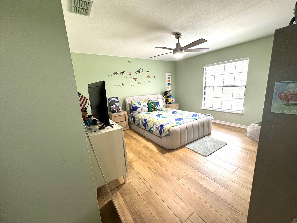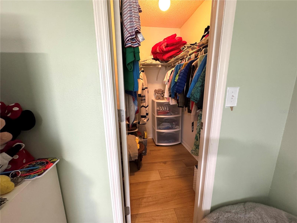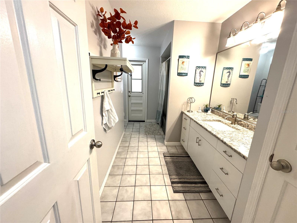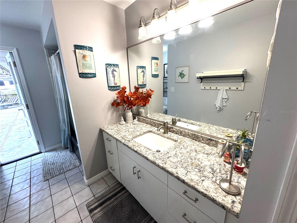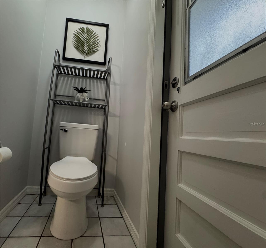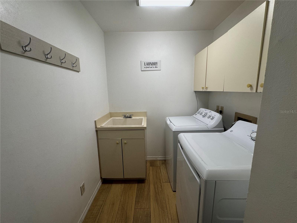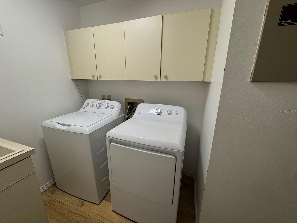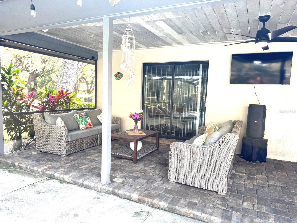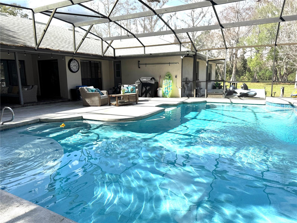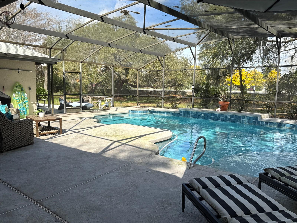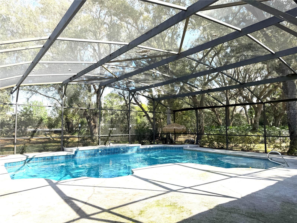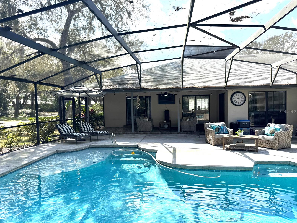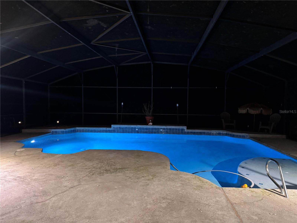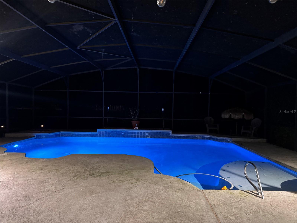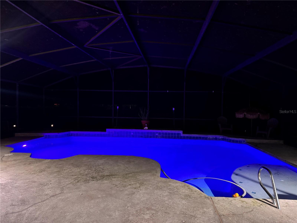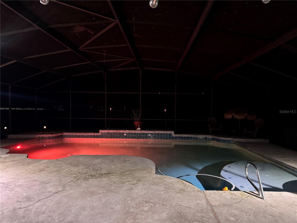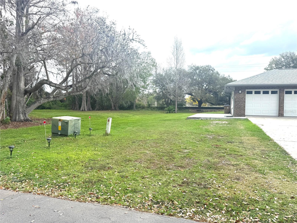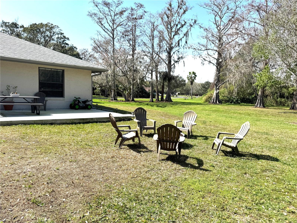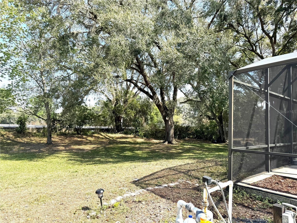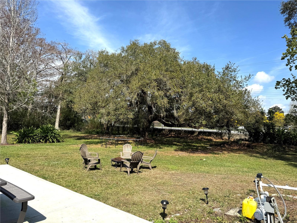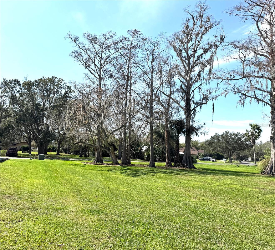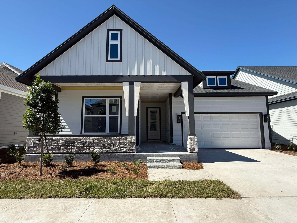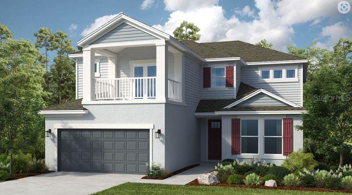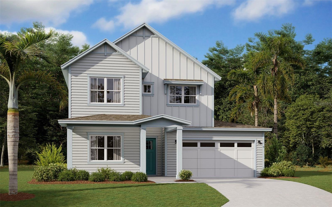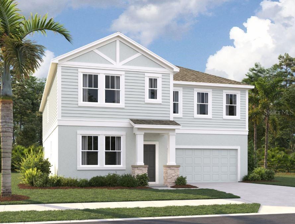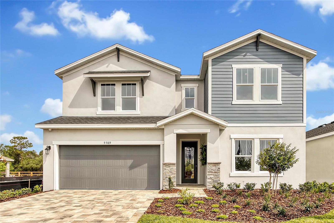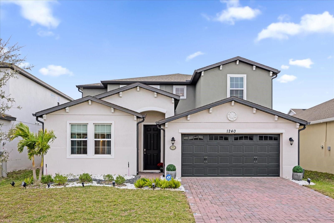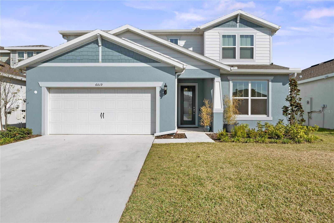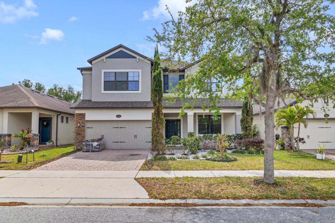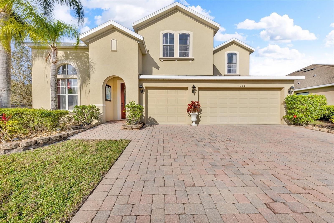3285 Majestic Oak Drive, ST CLOUD, FL 34771
Property Photos
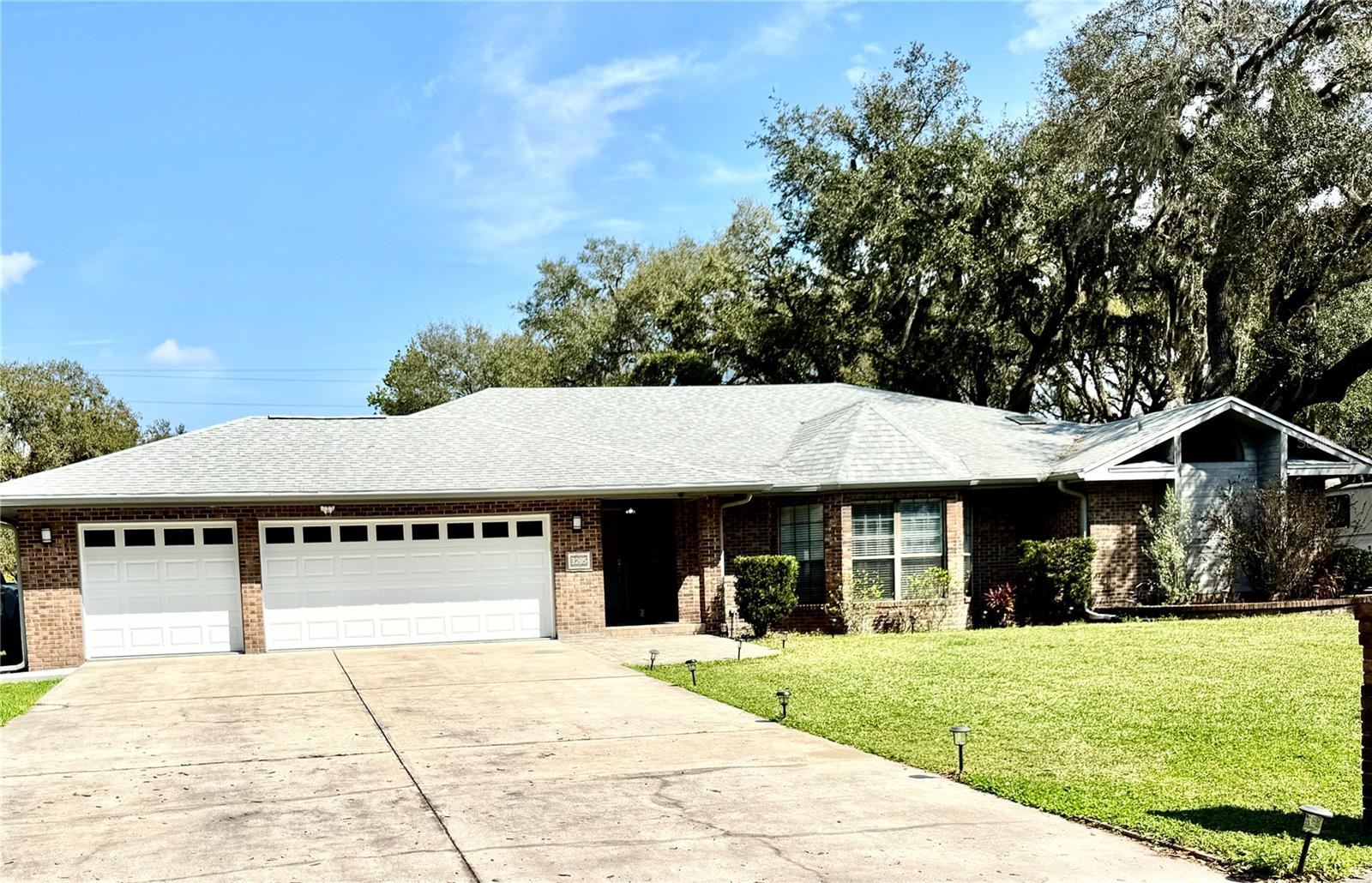
Would you like to sell your home before you purchase this one?
Priced at Only: $649,990
For more Information Call:
Address: 3285 Majestic Oak Drive, ST CLOUD, FL 34771
Property Location and Similar Properties
- MLS#: S5120874 ( Residential )
- Street Address: 3285 Majestic Oak Drive
- Viewed: 47
- Price: $649,990
- Price sqft: $200
- Waterfront: No
- Year Built: 1986
- Bldg sqft: 3250
- Bedrooms: 4
- Total Baths: 2
- Full Baths: 2
- Garage / Parking Spaces: 3
- Days On Market: 45
- Additional Information
- Geolocation: 28.3458 / -81.2303
- County: OSCEOLA
- City: ST CLOUD
- Zipcode: 34771
- Subdivision: Majestic Oaks Sub
- Elementary School: Narcoossee Elementary
- Middle School: Narcoossee Middle
- High School: Tohopekaliga High School
- Provided by: LOKATION
- Contact: Delvis Hiraldo
- 954-545-5583

- DMCA Notice
-
DescriptionLOCATION, LOCATION, LOCATION!!!!Welcome to this stunning 4 bedroom, 2 bath home located in the peaceful and nature filled community of Majestic Oaks. Surrounded by lush greenery and mature trees lining the streets, this community offers a serene escape with a true connection to nature. The community also features a convenient boat ramp so bring your boat, Enjoy access to beautiful nearby lakes, including Fells Cove, Lake Ajay, and East Lake Tohopekaliga. This home sits on a generously sized lot with ample space between neighboring properties, situated at the boundary where Saint Cloud meets Lake Nona. You'll be close to shopping centers, grocery stores, pharmacies, banks, and more for added convenience. As you enter the home, you are greeted by a large living room with an oversized window that floods the space with natural light and offers a lovely view of the trees across the street. The kitchen features 42 inch cabinets, a cozy breakfast nook, and a slider door leading to the pool area, creating an ideal indoor and outdoor flow. The spacious primary suite connects directly to the porch and pool through its own slider door, providing a private retreat. The additional bedrooms are all generously sized, offering more space than many new construction homes. The outdoor space is truly a standout feature of this property, with ample separation from neighboring homes, a large backyard, and a spacious pool perfect for family gatherings and entertaining guests. The pool was resurfaced last year, and its plumbing was replaced. This property underwent a re piping in 2010. The septic tank was cleared in 2022. This is the home of your dreams, come see it today.
Payment Calculator
- Principal & Interest -
- Property Tax $
- Home Insurance $
- HOA Fees $
- Monthly -
For a Fast & FREE Mortgage Pre-Approval Apply Now
Apply Now
 Apply Now
Apply NowFeatures
Building and Construction
- Covered Spaces: 0.00
- Exterior Features: Irrigation System
- Flooring: Ceramic Tile, Laminate
- Living Area: 2560.00
- Roof: Shingle
Land Information
- Lot Features: In County, Level, Paved, Unincorporated
School Information
- High School: Tohopekaliga High School
- Middle School: Narcoossee Middle
- School Elementary: Narcoossee Elementary
Garage and Parking
- Garage Spaces: 3.00
- Open Parking Spaces: 0.00
- Parking Features: Driveway, Garage Door Opener, Ground Level
Eco-Communities
- Pool Features: Gunite, In Ground, Lighting, Outside Bath Access, Screen Enclosure, Tile
- Water Source: Public
Utilities
- Carport Spaces: 0.00
- Cooling: Central Air
- Heating: Central, Electric
- Pets Allowed: Yes
- Sewer: Septic Tank
- Utilities: Cable Available, Cable Connected, Electricity Available, Electricity Connected, Phone Available, Public, Sprinkler Well, Underground Utilities, Water Available, Water Connected
Finance and Tax Information
- Home Owners Association Fee: 248.00
- Insurance Expense: 0.00
- Net Operating Income: 0.00
- Other Expense: 0.00
- Tax Year: 2024
Other Features
- Appliances: Dishwasher, Disposal, Dryer, Electric Water Heater, Microwave, Range, Refrigerator, Washer
- Association Name: Sentry Management Inc, (Bridgette Shearin)
- Association Phone: (407) 846-6323
- Country: US
- Furnished: Unfurnished
- Interior Features: Ceiling Fans(s), Eat-in Kitchen, High Ceilings, Kitchen/Family Room Combo, Living Room/Dining Room Combo, Primary Bedroom Main Floor, Skylight(s), Solid Surface Counters, Split Bedroom, Thermostat, Vaulted Ceiling(s), Walk-In Closet(s)
- Legal Description: MAJESTIC OAKS SUB PB 2 PG 210-211 LOT 92
- Levels: One
- Area Major: 34771 - St Cloud (Magnolia Square)
- Occupant Type: Owner
- Parcel Number: 05-25-31-4025-0001-0920
- Possession: Close of Escrow
- View: Trees/Woods
- Views: 47
- Zoning Code: OPUD
Similar Properties
Nearby Subdivisions
Amelia Groves
Amelia Groves Ph 1
Ashley Oaks
Ashley Oaks 2
Ashton Park Pb 13 Pg 157158 Lo
Avellino
Barrington
Bay Lake Ranch
Blackstone
Blackstone Pb 19 Pg 4851 Lot 7
Brack Ranch
Bridgewalk
Bridgewalk 40s
Bridgewalk Ph 1a
Center Lake On The Park
Country Meadow North
Crossings Ph 1
Del Webb Sunbridge
Del Webb Sunbridge Ph 1
Del Webb Sunbridge Ph 1c
Del Webb Sunbridge Ph 1d
Del Webb Sunbridge Ph 1e
Del Webb Sunbridge Ph 2a
East Lake Cove Ph 1
East Lake Cove Ph 2
East Lake Park Ph 35
Ellington Place
Estates Of Westerly
Gardens At Lancaster Park
Glenwood Ph 1
Glenwood Ph 2
Hanover Reserve Rep
Lake Hinden Cove
Lake Pointe
Lancaster Park East 70
Lancaster Park East Ph 2
Lancaster Park East Ph 3 4
Live Oak Lake Ph 2
Live Oak Lake Ph 3
Majestic Oaks
Majestic Oaks Sub
Mill Stream Estates
Millers Grove 1
New Eden On Lakes
New Eden On The Lakes
Nova Bay 2
Nova Bay Iv
Nova Grove
Pine Glen
Pine Glen 50s
Pine Glen Ph 4
Pine Grove Park Rep
Prairie Oaks
Preserve At Turtle Creek Ph 1
Preserve At Turtle Creek Ph 3
Preserve At Turtle Creek Ph 5
Preserveturtle Crk
Preserveturtle Crk Ph 1
Preston Cove Ph 1 2
Rummell Downs Rep 1
Runneymede Ranchlands
Runnymede North Half Town Of
Runnymede Oaks
Runnymede Ranchlands
Serenity Reserve
Silver Spgs
Silver Springs
Sola Vista
Split Oak Estates
Split Oak Estates Ph 2
Split Oak Reserve
St Cloud 2nd Town Of
Starline Estates
Summerly
Summerly Ph 2
Summerly Ph 3
Sunbrooke
Sunbrooke Ph 1
Sunbrooke Ph 2
Sunbrooke Ph 5
Suncrest
Sunset Groves Ph 2
Terra Vista
The Landings At Live Oak
The Waters At Center Lake Ranc
Thompson Grove
Trinity Place Ph 1
Twin Lakes Terrace
Underwood Estates
Weslyn Park
Weslyn Park In Sunbridge
Weslyn Park Ph 2
Wiregrass Ph 2
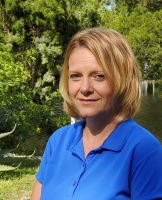
- Christa L. Vivolo
- Tropic Shores Realty
- Office: 352.440.3552
- Mobile: 727.641.8349
- christa.vivolo@gmail.com



