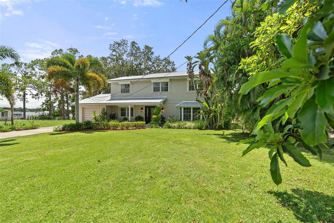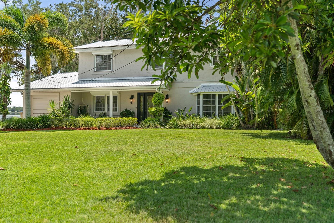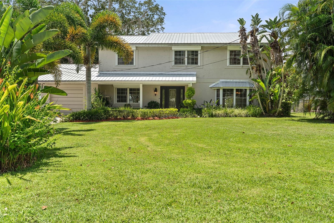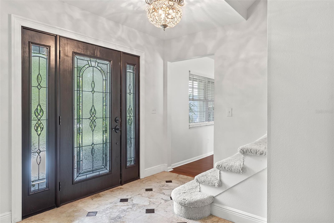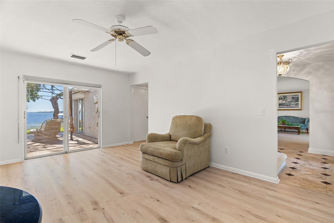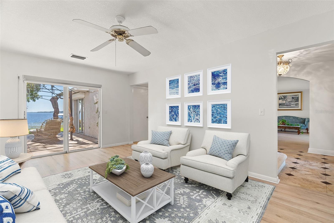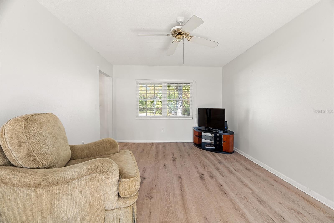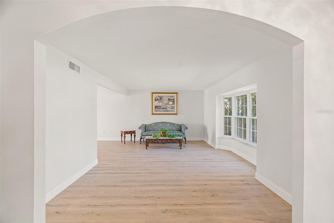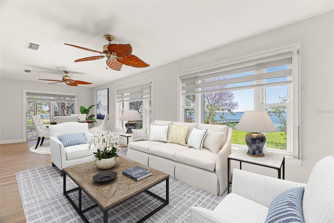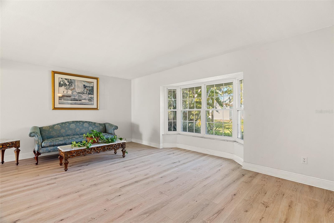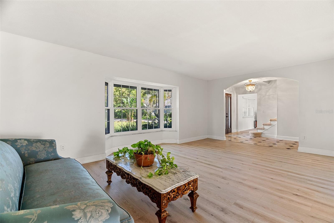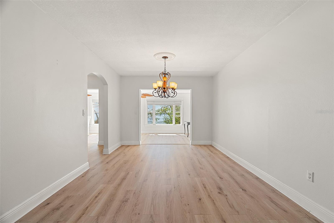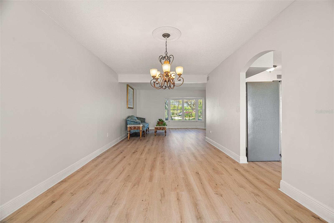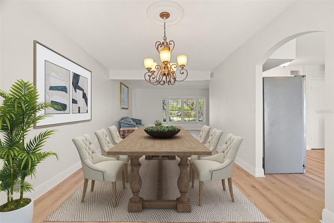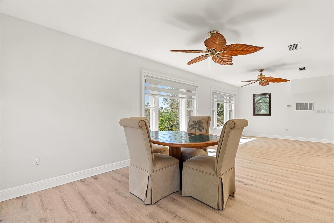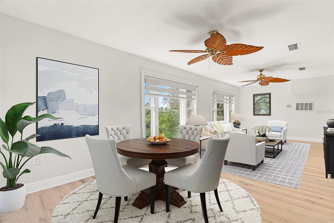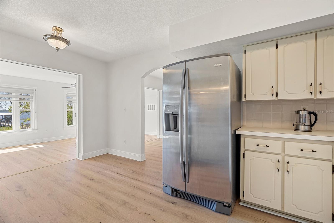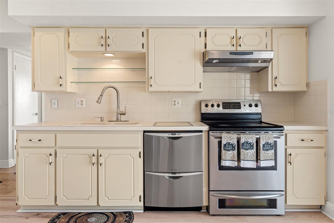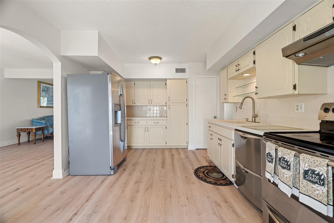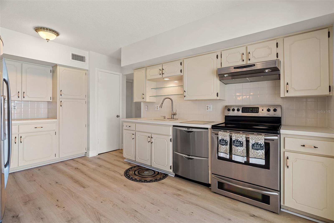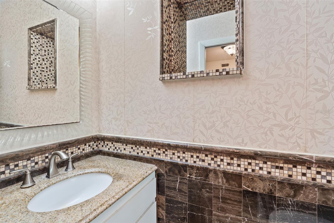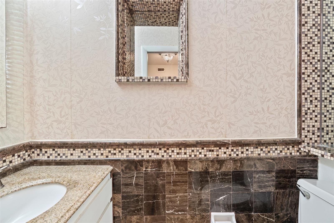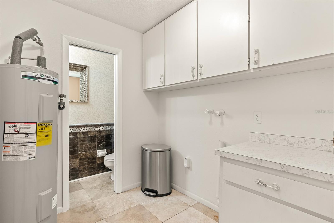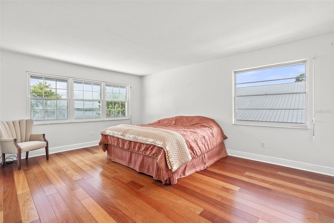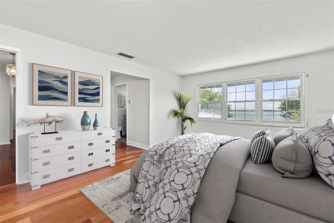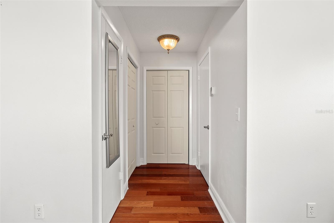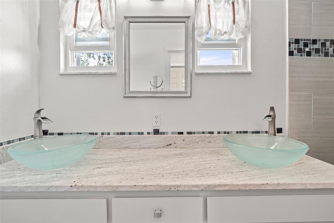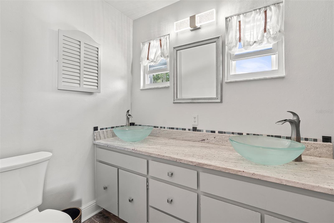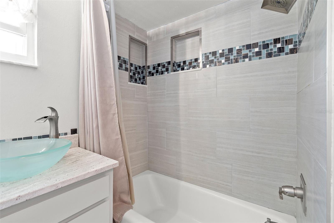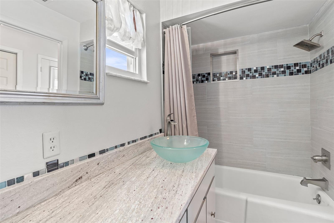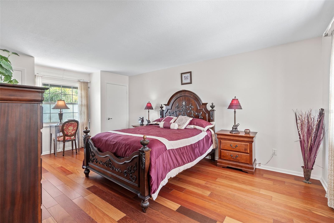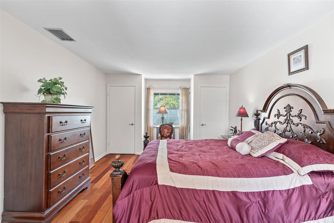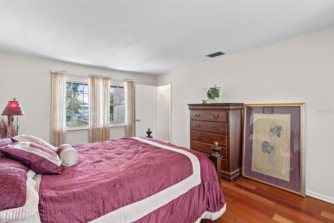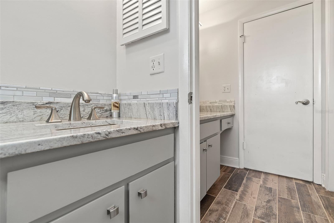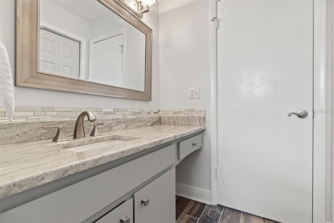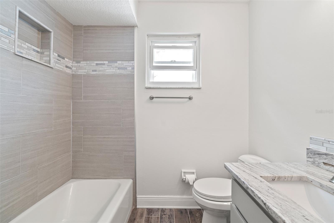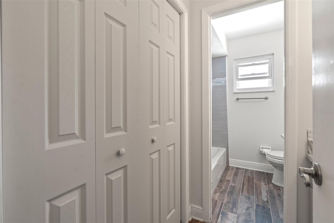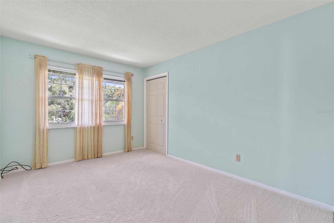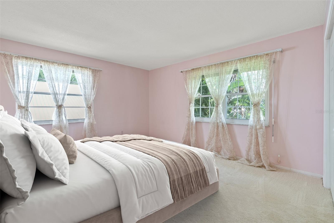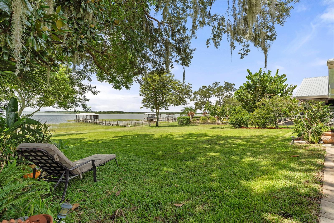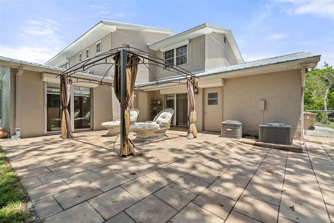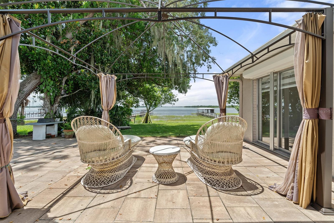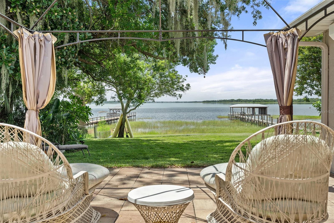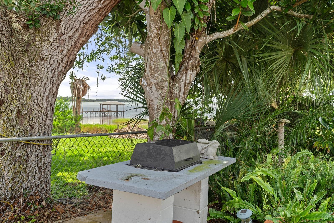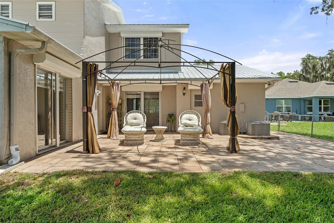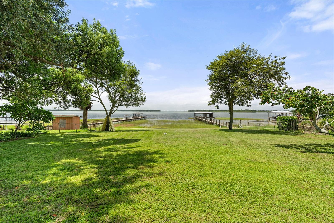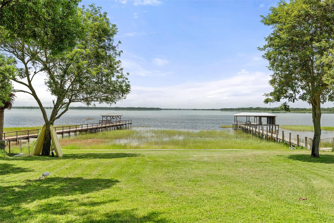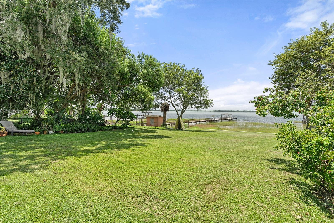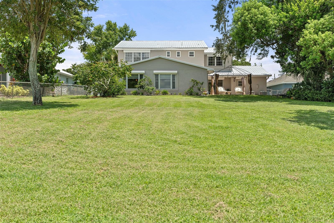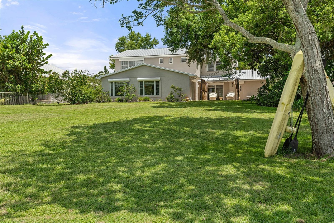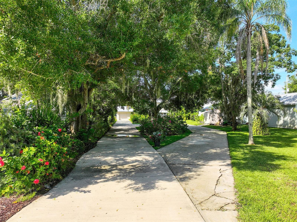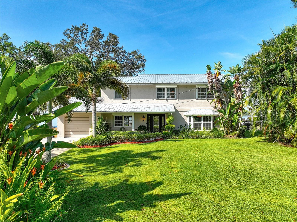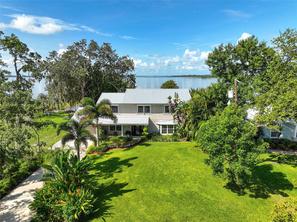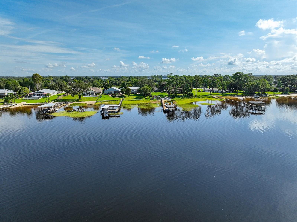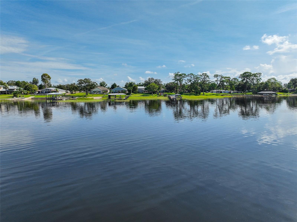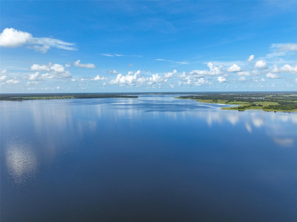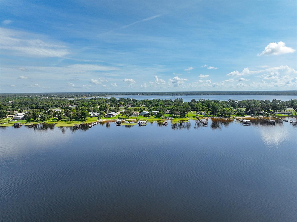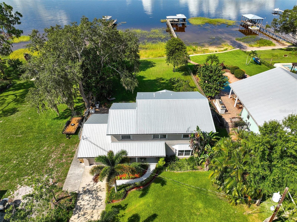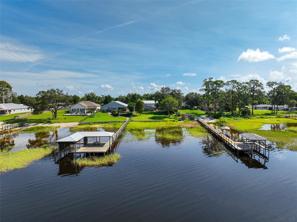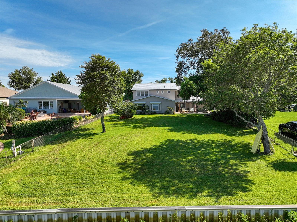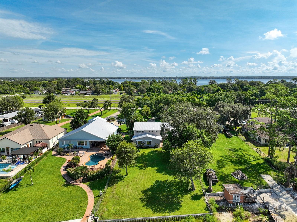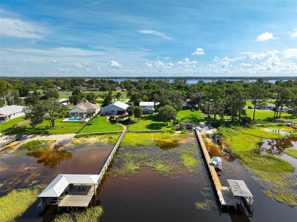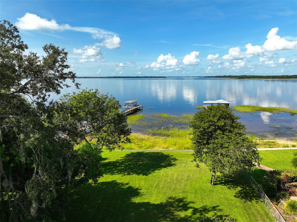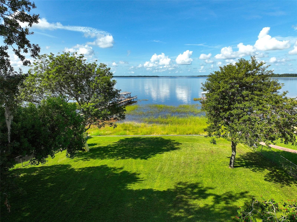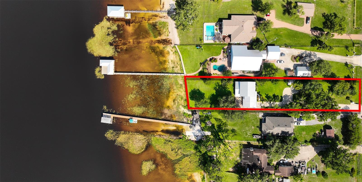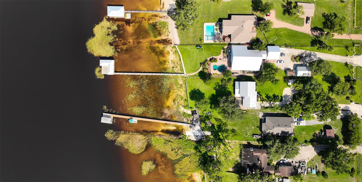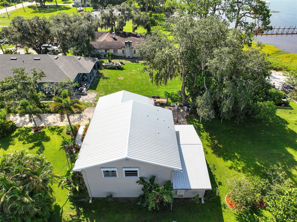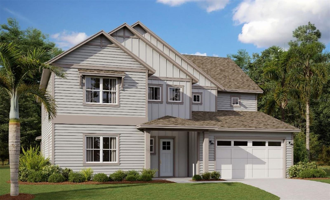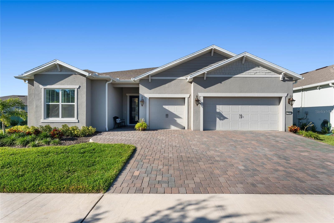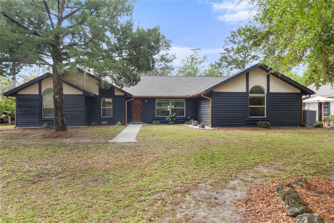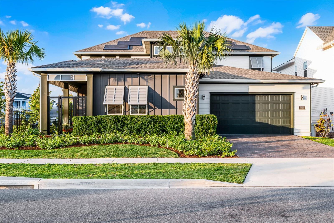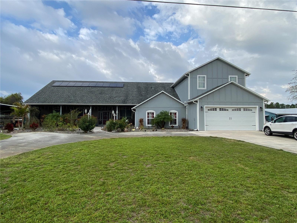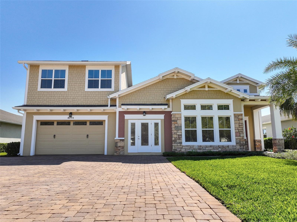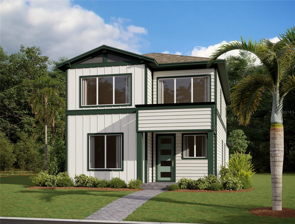6100 Alligator Lake Shore W, ST CLOUD, FL 34771
Property Photos
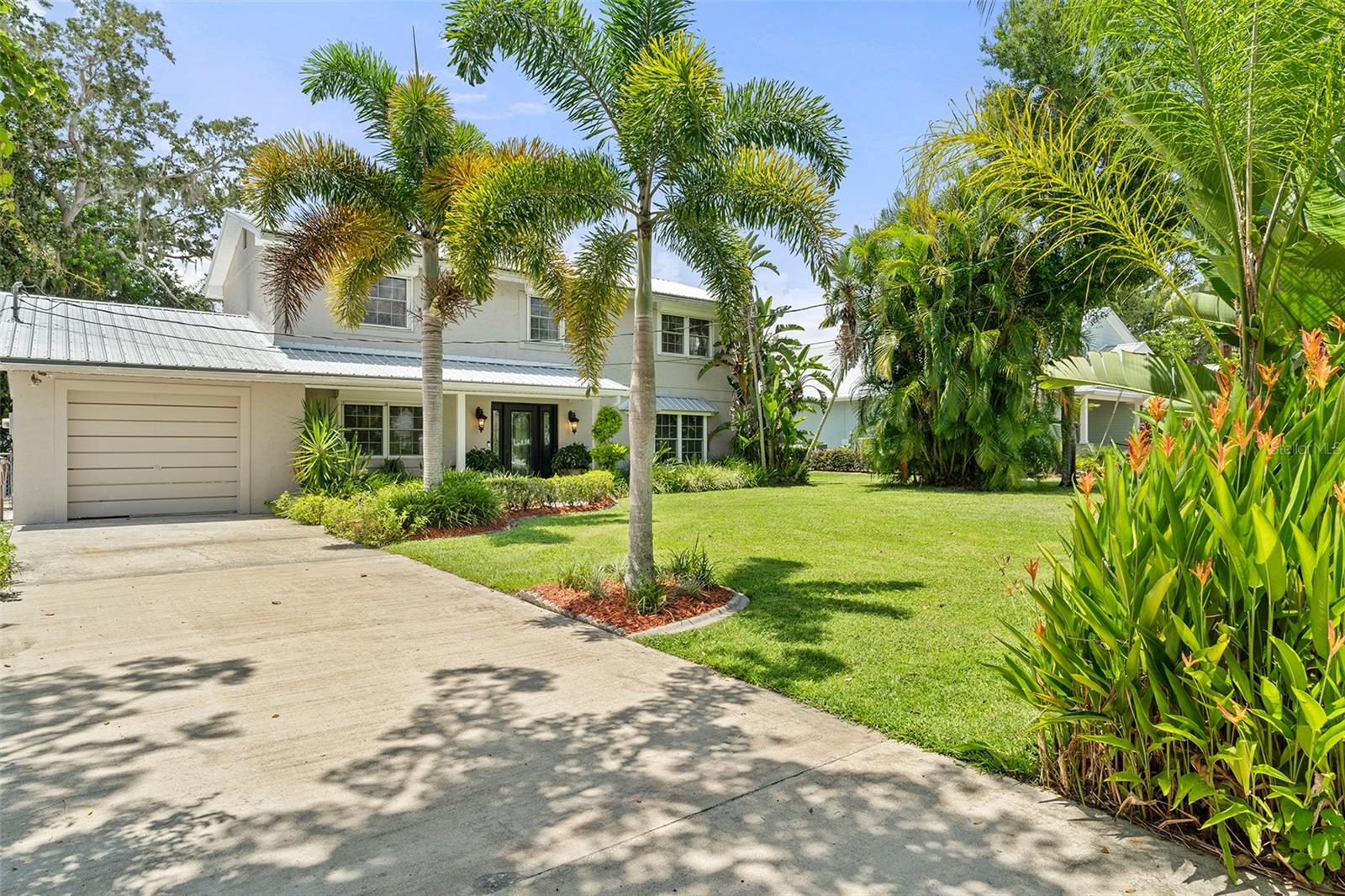
Would you like to sell your home before you purchase this one?
Priced at Only: $865,500
For more Information Call:
Address: 6100 Alligator Lake Shore W, ST CLOUD, FL 34771
Property Location and Similar Properties
- MLS#: S5122124 ( Residential )
- Street Address: 6100 Alligator Lake Shore W
- Viewed: 3
- Price: $865,500
- Price sqft: $275
- Waterfront: Yes
- Wateraccess: Yes
- Waterfront Type: Lake Front,Lake
- Year Built: 1972
- Bldg sqft: 3144
- Bedrooms: 4
- Total Baths: 3
- Full Baths: 2
- 1/2 Baths: 1
- Garage / Parking Spaces: 1
- Days On Market: 72
- Additional Information
- Geolocation: 28.2364 / -81.1944
- County: OSCEOLA
- City: ST CLOUD
- Zipcode: 34771
- Subdivision: Millers Grove 1
- Provided by: CORCORAN CONNECT LLC
- Contact: Kimberly Gamble
- 407-953-9118

- DMCA Notice
-
DescriptionOne or more photo(s) has been virtually staged. One or more photo(s) has been virtually staged. Welcome to your dream home on the pristine Alligator chain of Lakes, a stunning network of six interconnected lakes, including the expansive Alligator Lake. Embrace a life filled with water adventures such as boating, fishing, jet skiing, and paddle boarding. This magnificent residence boasts 78 foot aluminum seawall frontage on the sparkling waters, set on over half an acre of land. As you step inside be greeted by beautiful brand new laminate flooring and two oversize living rooms bathed in natural light from the large bay window. The formal dining room is spacious and ready for memorable family dinners. The heart of this home is centrally located kitchen, ample in cabinet space and seamlessly opening to a large family room featuring abundant windows that frame mesmerizing lake views. All the windows throughout home have hurricane shutters that can be operated from inside and also window shades on remote. Also downstairs there is a half bath along with the laundry room and plenty of storage. Included downstairs is a large bonus room with access to the back patio, that has large brick pavers and built in grill for those evenings of cooking out and enjoying the sunset. This home has three accesses to the backyard for all those outdoor family cookouts. Upstairs, the primary bedroom is a tranquil oasis offering double closets, real wood floors, and breathtaking views of the lake. The newly remolded primary bath features dual sinks and a tiled shower with elegant accents and nooks. The second and third bedrooms, located at the front, are generous in size and each enjoys beautiful views of the front yard with its tall palm trees and inviting greenery through their large windows. a fourth bedroom, also with stunning lake view, offers a cozy nook perfect for a bench or desk. Throughout the home there is plenty of room for storage in all the large closet spaces. The home has a new metal roof 2020, New A/C's 2019 & 2020, hurricane shutters, newer water heater, brand new laminate flooring in living room, family room, dining room, kitchen and Florida room, circular driveway, a gray water tank for washer & kitchen, updated electric panel, home was replumbed and irrigation feeds from the lake and well has water softener system. This is in a great location with historic downtown St Cloud being minutes away with its boutiques and restaurants and beautiful lakefront with splash pad, sandy beach, restaurant and biking and walking paths. Lake Nona Medical City is only 25+ minutes away, the Orlando International Airport is within 45 minutes and theme parks. If you feel like a beach day you can head east 55 minutes and be on the Space coast. This is a magnificent lakefront property that is a must see! Call for private showing today!!
Payment Calculator
- Principal & Interest -
- Property Tax $
- Home Insurance $
- HOA Fees $
- Monthly -
For a Fast & FREE Mortgage Pre-Approval Apply Now
Apply Now
 Apply Now
Apply NowFeatures
Building and Construction
- Covered Spaces: 0.00
- Exterior Features: Courtyard, Gray Water System, Hurricane Shutters, Irrigation System, Outdoor Grill, Private Mailbox, Rain Gutters, Sliding Doors, Storage
- Flooring: Carpet, Laminate, Tile, Wood
- Living Area: 3000.00
- Other Structures: Shed(s)
- Roof: Metal
Property Information
- Property Condition: Completed
Land Information
- Lot Features: In County, Landscaped, Oversized Lot, Paved
Garage and Parking
- Garage Spaces: 1.00
- Open Parking Spaces: 0.00
Eco-Communities
- Water Source: Well
Utilities
- Carport Spaces: 0.00
- Cooling: Central Air
- Heating: Central, Electric
- Sewer: Septic Tank
- Utilities: Cable Connected, Electricity Connected
Finance and Tax Information
- Home Owners Association Fee: 0.00
- Insurance Expense: 0.00
- Net Operating Income: 0.00
- Other Expense: 0.00
- Tax Year: 2024
Other Features
- Appliances: Dishwasher, Disposal, Range, Range Hood, Refrigerator
- Country: US
- Interior Features: Ceiling Fans(s), PrimaryBedroom Upstairs, Window Treatments
- Legal Description: MILLERS GROVE SUBDVN 1 PB 1 PG 284 LOT 12
- Levels: Two
- Area Major: 34771 - St Cloud (Magnolia Square)
- Occupant Type: Owner
- Parcel Number: 11-26-31-4160-0001-0120
- Style: Contemporary
- View: Water
- Zoning Code: ORS2
Similar Properties
Nearby Subdivisions
Alcorns Lakebreeze
Alligator Lake View
Amelia Groves
Amelia Groves Ph 1
Ashley Oaks
Ashley Oaks 2
Ashton Place
Ashton Place Ph2
Avellino
Barrington
Bay Lake Farms At St Cloud
Bay Lake Ranch
Bay Lake Ranch Unit 1
Blackstone
Blackstone Pb 19 Pg 4851 Lot 7
Brack Ranch
Brack Ranch Ph 1
Breezy Pines
Bridgewalk
Bridgewalk 40s
Bridgewalk Ph 1a
Bridwalk
Center Lake On The Park
Center Lake Ranch
Chisholm Estates
Country Meadow West
Crossings Ph 1
Del Webb Sunbridge
Del Webb Sunbridge Ph 1
Del Webb Sunbridge Ph 1c
Del Webb Sunbridge Ph 1d
Del Webb Sunbridge Ph 1e
Del Webb Sunbridge Ph 2a
East Lake Cove Ph 1
East Lake Cove Ph 2
East Lake Park Ph 35
Ellington Place
Estates Of Westerly
Florida Agricultural Co
Gardens At Lancaster Park
Glenwood Ph 1
Glenwood-ph 1
Glenwoodph 1
Hanover Reserve Rep
Hanover Square
John J Johnstons
Lake Ajay Village
Lake Hinden Cove
Lake Lizzie Reserve
Lake Pointe
Lancaster Park East Ph 2
Lancaster Park East Ph 3 4
Lancaster Park East Ph 3 4 Lo
Lancaster Park East Ph 3 4 Pb
Live Oak Lake Ph 1
Live Oak Lake Ph 2
Live Oak Lake Ph 3
Majestic Oaks
Millers Grove 1
Narcoossee Del Sol
New Eden On Lakes
New Eden On The Lakes
New Eden On The Lakes Unit 15
New Eden Ph 1
Nova Grove
Oaktree Pointe Villas
Oakwood Shores
Pine Glen
Pine Glen Ph 4
Pine Grove Park
Pine Grove Park Rep
Prairie Oaks
Preserve At Turtle Creek Ph 1
Preserve At Turtle Creek Ph 3
Preserve At Turtle Creek Ph 5
Preserveturtle Crk Ph 5
Preston Cove Ph 1 2
Rummell Downs Rep 1
Runneymede Ranchlands
Runnymede North Half Town Of
Runnymede Ranchlands
Serenity Reserve
Shelter Cove
Siena Reserve Ph 3
Silver Spgs
Silver Spgs 2
Silver Springs
Sola Vista
Split Oak Estates
Split Oak Estates Ph 2
Split Oak Reserve
Split Oak Reserve Ph 2
Starline Estates
Stonewood Estates
Summerly Ph 2
Summerly Ph 3
Sunbrooke
Sunbrooke Ph 1
Sunbrooke Ph 2
Suncrest
Sunset Groves Ph 2
Terra Vista
The Crossings
The Landings At Live Oak
The Waters At Center Lake Ranc
Thompson Grove
Trinity Place Ph 1
Turtle Creek Ph 1a
Turtle Creek Ph 1b
Twin Lakes Terrace
Underwood Estates
Villages At Harmony Ph 1b
Waterside Vista
Weslyn Park
Weslyn Park In Sunbridge
Weslyn Park Ph 1
Weslyn Park Ph 2
Whip O Will Hill
Wiregrass Ph 1
Wiregrass Ph 2
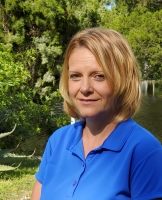
- Christa L. Vivolo
- Tropic Shores Realty
- Office: 352.440.3552
- Mobile: 727.641.8349
- christa.vivolo@gmail.com



