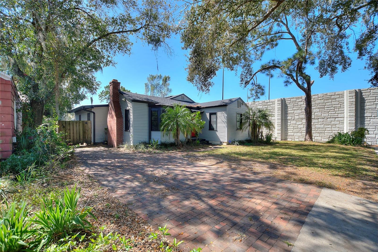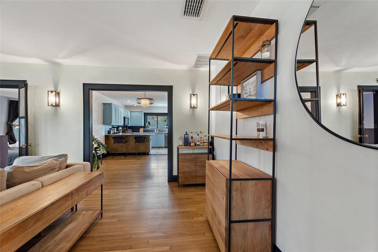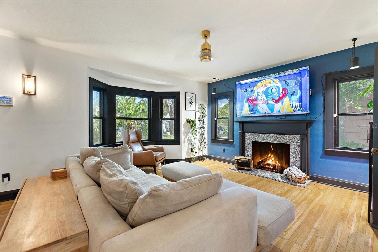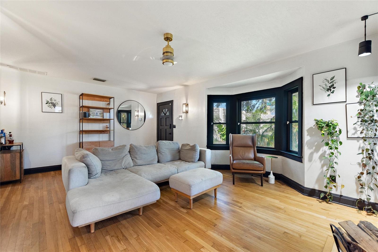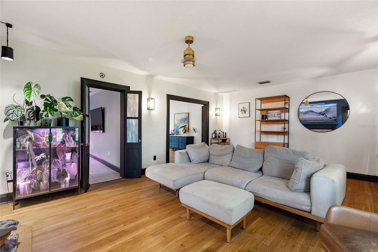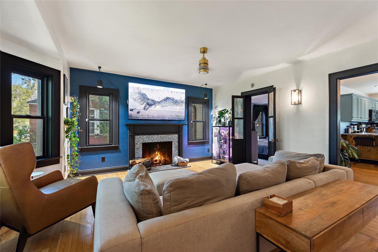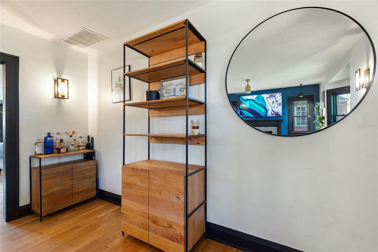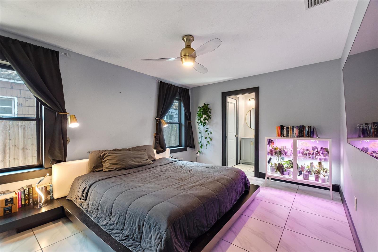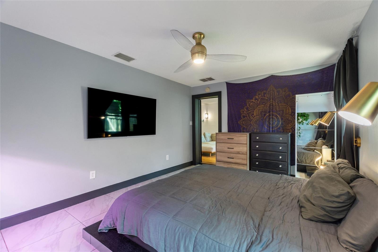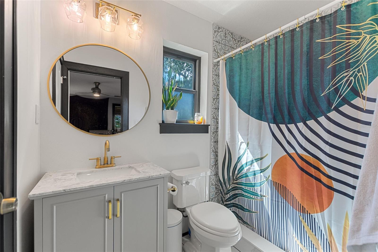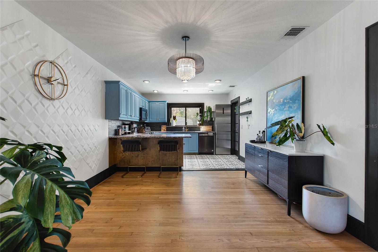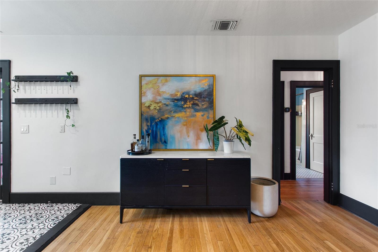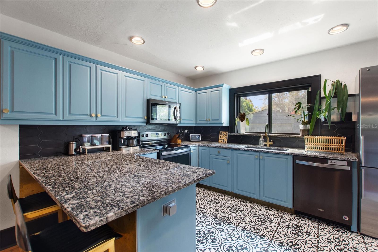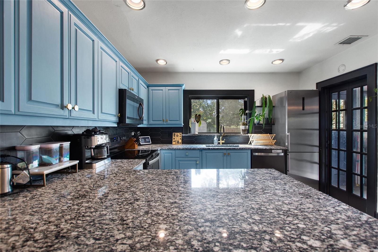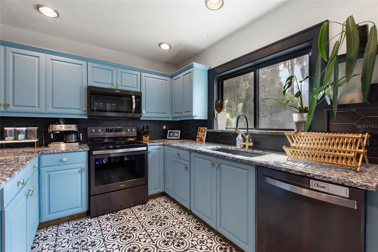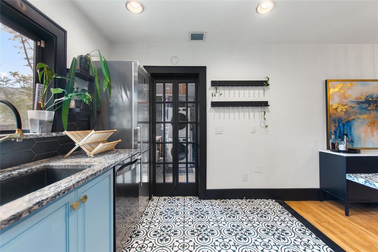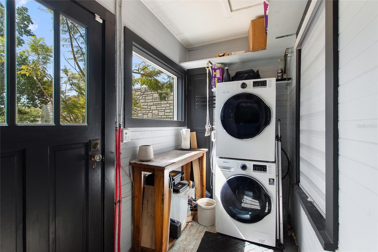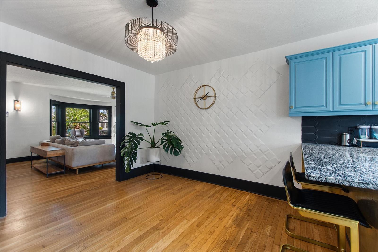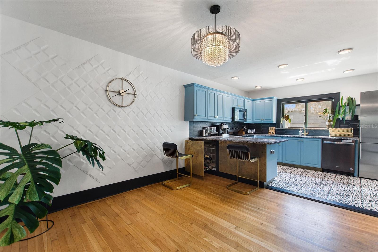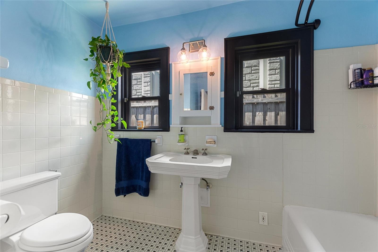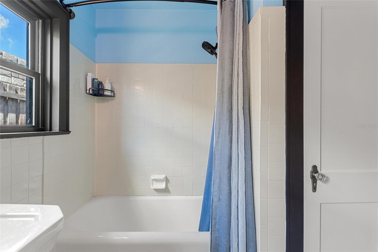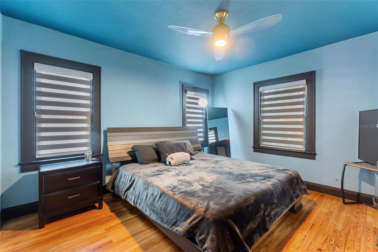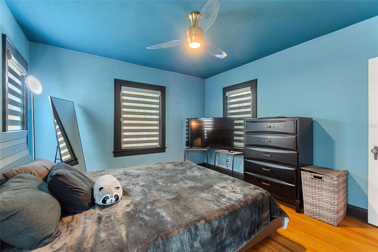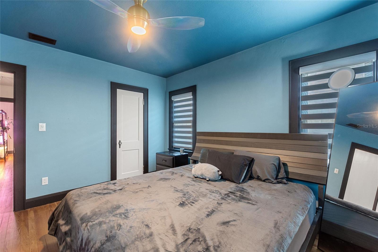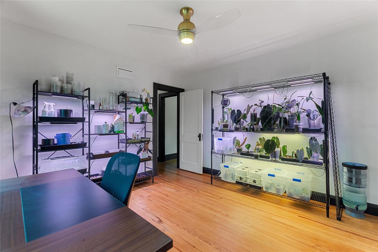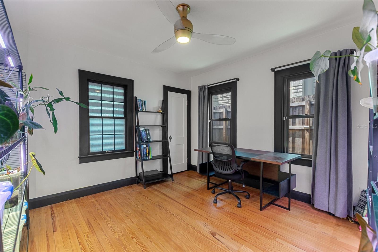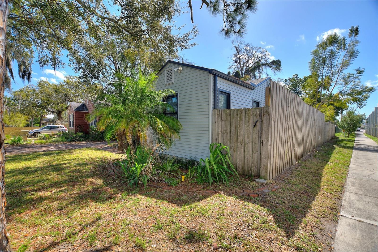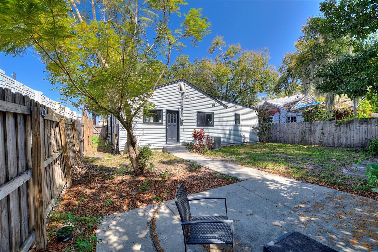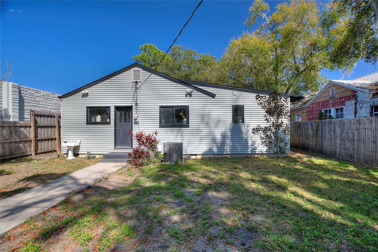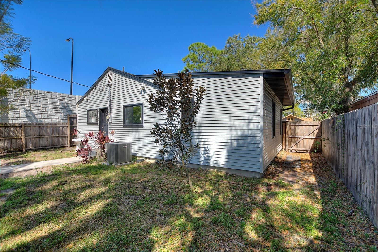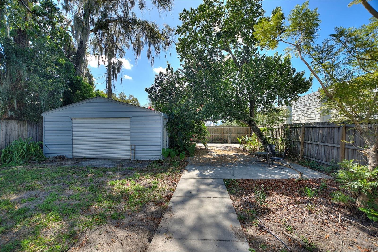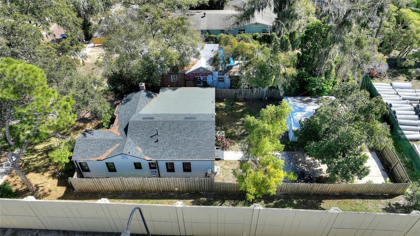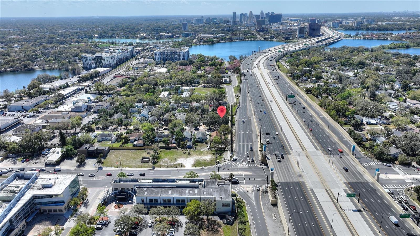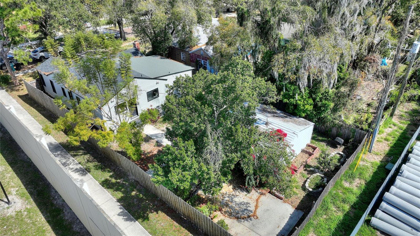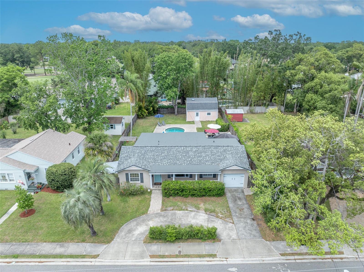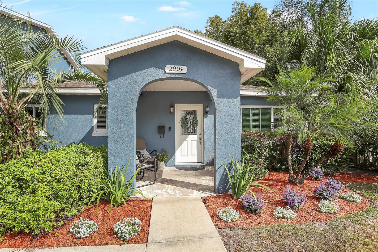204 Harvard Street, ORLANDO, FL 32804
Property Photos
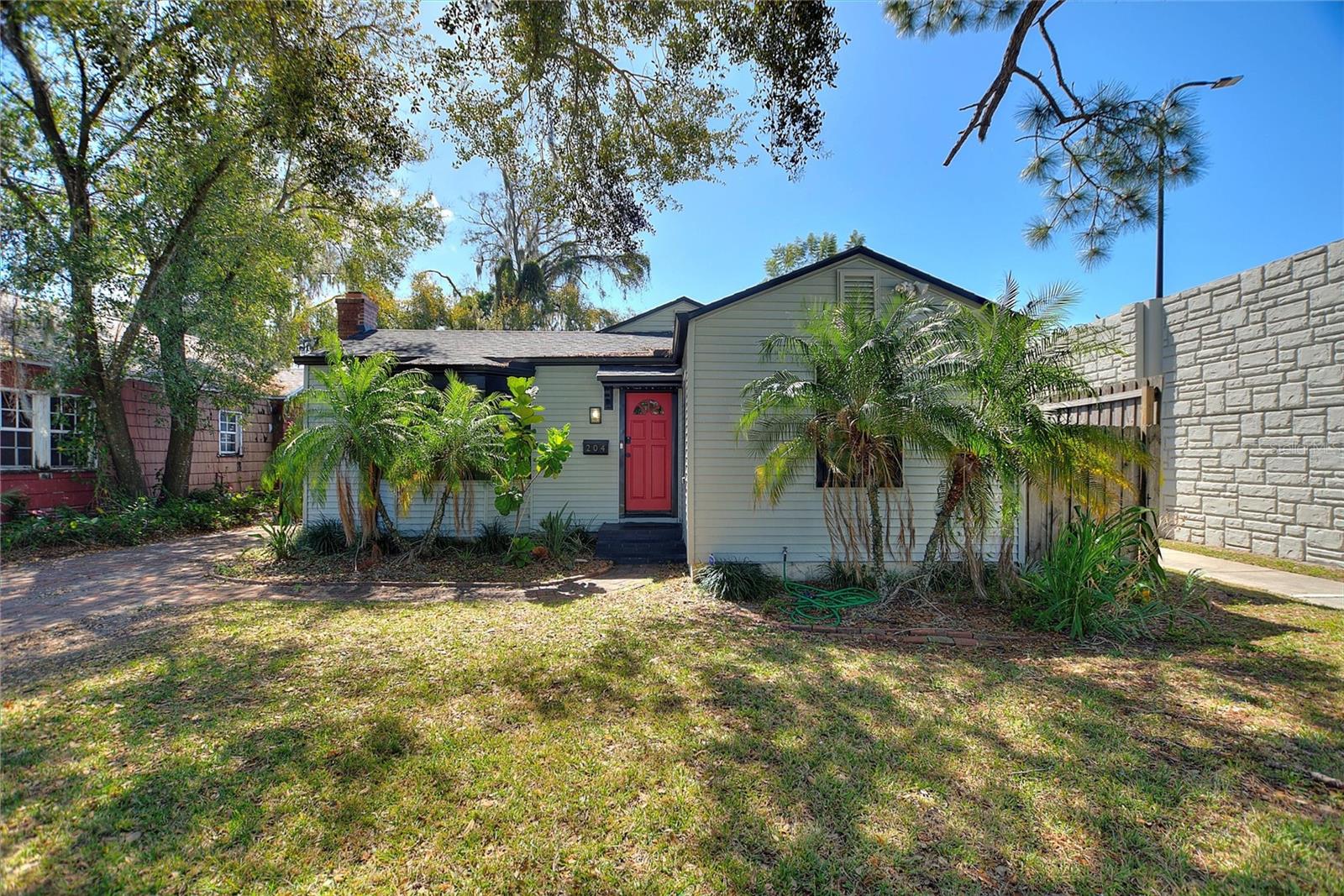
Would you like to sell your home before you purchase this one?
Priced at Only: $535,000
For more Information Call:
Address: 204 Harvard Street, ORLANDO, FL 32804
Property Location and Similar Properties
- MLS#: S5122235 ( Residential )
- Street Address: 204 Harvard Street
- Viewed: 58
- Price: $535,000
- Price sqft: $368
- Waterfront: No
- Year Built: 1948
- Bldg sqft: 1452
- Bedrooms: 3
- Total Baths: 2
- Full Baths: 2
- Garage / Parking Spaces: 2
- Days On Market: 82
- Additional Information
- Geolocation: 28.5702 / -81.375
- County: ORANGE
- City: ORLANDO
- Zipcode: 32804
- Subdivision: Rosemere
- Provided by: FLORIDA REALTY MARKETPLACE
- Contact: Ivette Rico
- 863-877-1915

- DMCA Notice
-
DescriptionYou'll fall in love with this charming bungalow in the heart of Ivanhoe Village, Orlando! Beautiful hardwood floors flow seamlessly throughout the home. The spacious living room is highlighted by a cozy wood burning fireplace and a large bay window that fills the space with natural light. The home features a thoughtful split floor plan, with the main bedroom added in 2006. The bathroom was refinished in 2022, showcasing designer tiles in the walk in shower. The kitchen opens to the dining room, boasting a gorgeous tile floor, granite counter tops, backsplash, newer stainless steel appliances, and modern designer faucet. The island also includes a hidden pull out wine rack, perfect for entertaining. Adjacent to the kitchen is a spacious utility room. Outside, you can enjoy an expansive backyard, which includes a large patio and an oversized steel garage. The property was updated, including a new roof, vinyl siding 2022, new gutters, attic spray foam insulation, New AC 2023, Rinnai natural gas tankless water heater, 2021 and Pella windows 2019. Nestled in a thriving area close to many restaurants, hospitals in Ivanhoe Village. Easy access to I 4, short commute to downtown Orlando 2.5 miles, and 3 miles from Lake Eola Park.
Payment Calculator
- Principal & Interest -
- Property Tax $
- Home Insurance $
- HOA Fees $
- Monthly -
For a Fast & FREE Mortgage Pre-Approval Apply Now
Apply Now
 Apply Now
Apply NowFeatures
Building and Construction
- Covered Spaces: 0.00
- Exterior Features: Rain Gutters
- Flooring: Wood
- Living Area: 1452.00
- Roof: Shingle
Property Information
- Property Condition: Completed
Garage and Parking
- Garage Spaces: 2.00
- Open Parking Spaces: 0.00
Eco-Communities
- Water Source: Public
Utilities
- Carport Spaces: 0.00
- Cooling: Central Air
- Heating: Electric, Heat Pump
- Sewer: Public Sewer
- Utilities: Cable Available, Electricity Available, Water Available
Finance and Tax Information
- Home Owners Association Fee: 0.00
- Insurance Expense: 0.00
- Net Operating Income: 0.00
- Other Expense: 0.00
- Tax Year: 2024
Other Features
- Appliances: Dishwasher, Disposal, Dryer, Refrigerator, Washer
- Country: US
- Interior Features: Split Bedroom, Thermostat, Walk-In Closet(s)
- Legal Description: ROSEMERE G/102 LOT 2 BLK C
- Levels: One
- Area Major: 32804 - Orlando/College Park
- Occupant Type: Vacant
- Parcel Number: 13-22-29-7724-03-020
- Views: 58
- Zoning Code: R-2B/T
Similar Properties
Nearby Subdivisions
Adair Park
Anderson Park
Anderson Park Sub
Ardsley Manor
Biltmore Shores Sec 01
Biltmore Shores Sec 02
Bonita Park
Carlson Park
College Park
College Park Add
College Park Cc Sec
College Park Fifth Add
College Park First Add
College Park Fourth Add
College Park Second Add
College Park Third Add
Country Club Add
Crestwood Estates
Dowd Park
Edgewater Groves
Edgewater Heights
Edgewater Heights 02
Edgewater Manor
Edgewater Park
Fairview Shores
Fairvilla Park
Gilbert Terrace
Golfview
Golfview Rep
Grant-dowd Anx
Grantdowd Anx
Henderson Shores
Hillcrest Heights 2nd Add
Interlaken Add
Interlaken Shores
Ivanhoe Grove Rep
Ivanhoe Terrace
Midway Add
N/a
Neva Court
Palomar
Piney Woods
Princeton Oberlin Sub
Princeton & Oberlin Sub
Princeton Court
Repass Sub
Rosemere
Rosemere Annex
Spring Lake Terrace
Sunshine Gardens
Sunshine Gardens 1st Add
University Heights
Verge Helen Minor Subdivision
Yates Sub
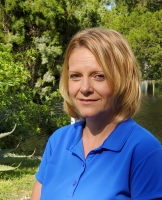
- Christa L. Vivolo
- Tropic Shores Realty
- Office: 352.440.3552
- Mobile: 727.641.8349
- christa.vivolo@gmail.com



