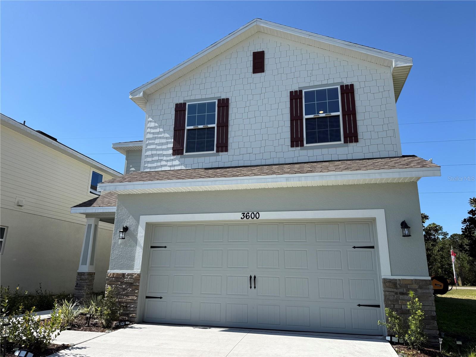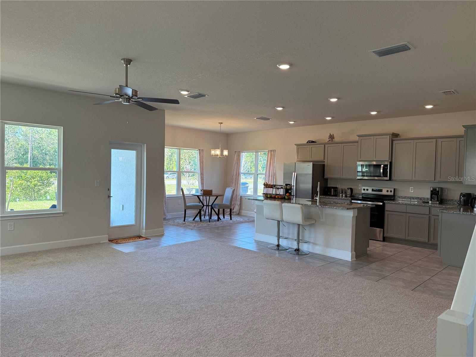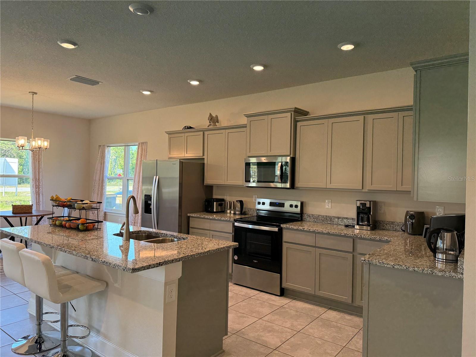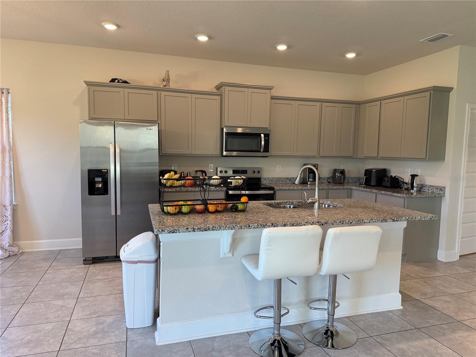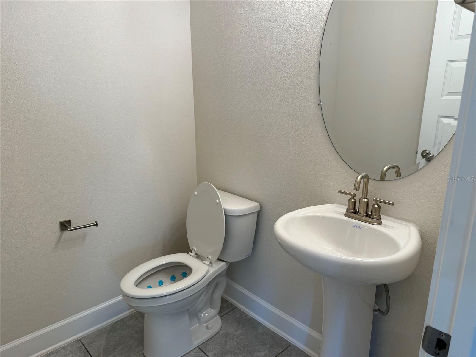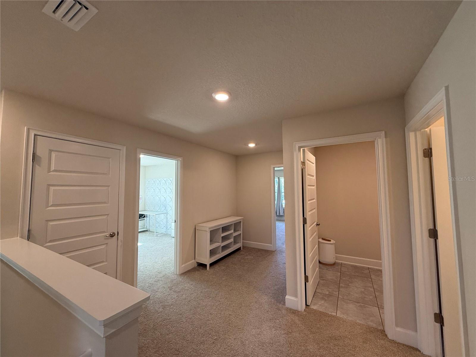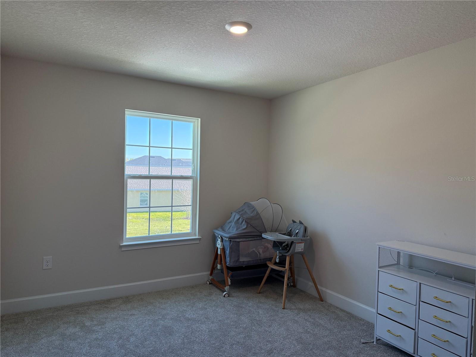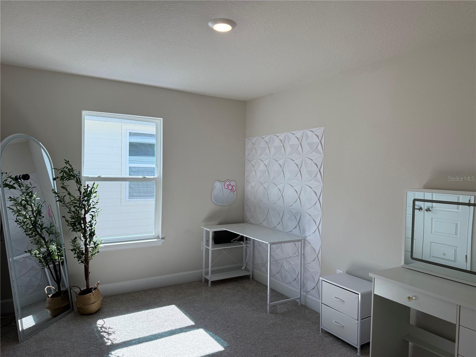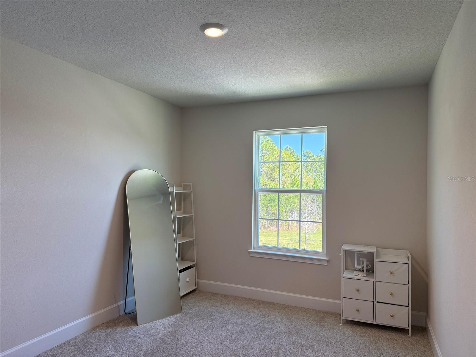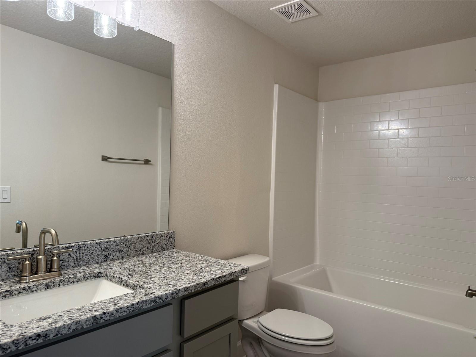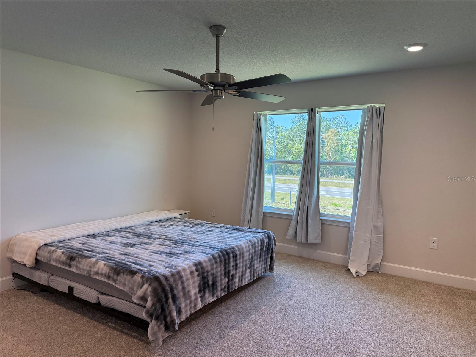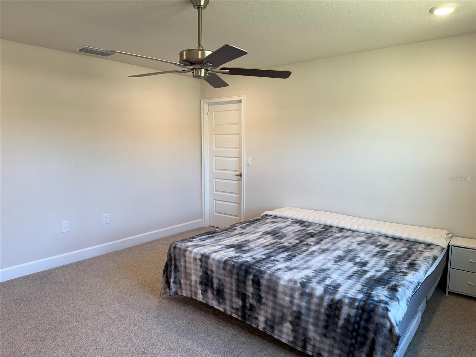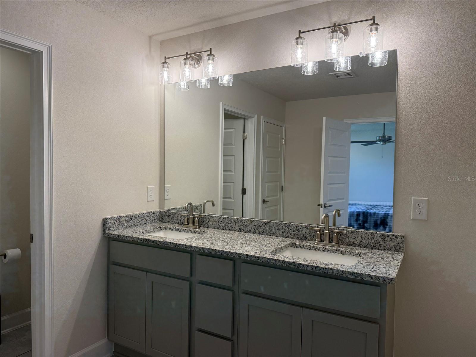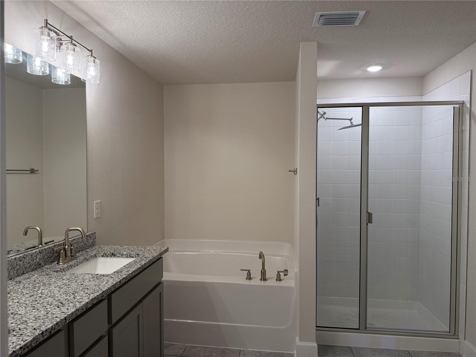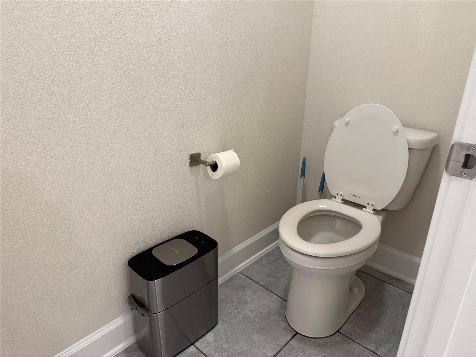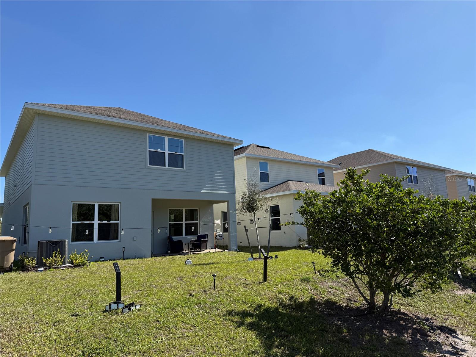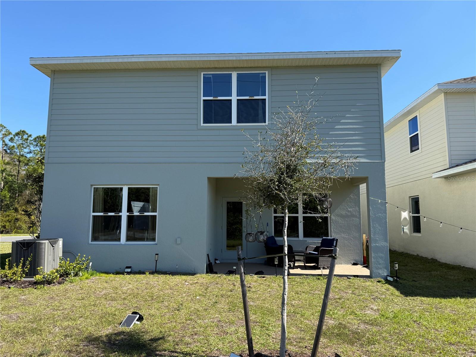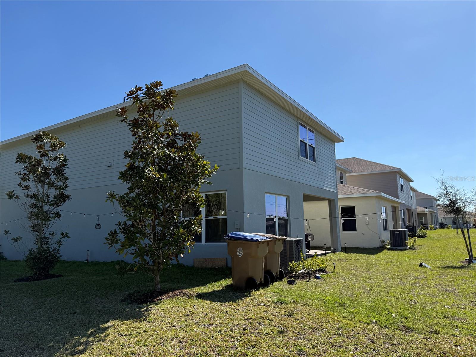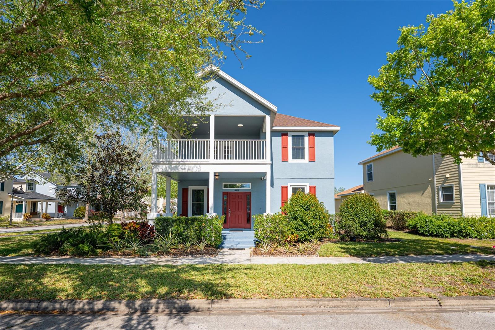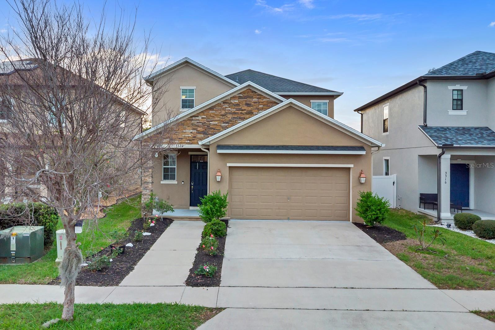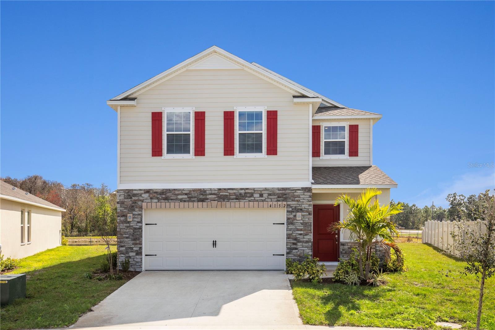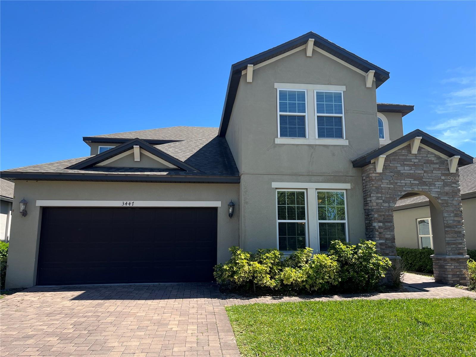3600 Sagefield Drive, HARMONY, FL 34773
Property Photos
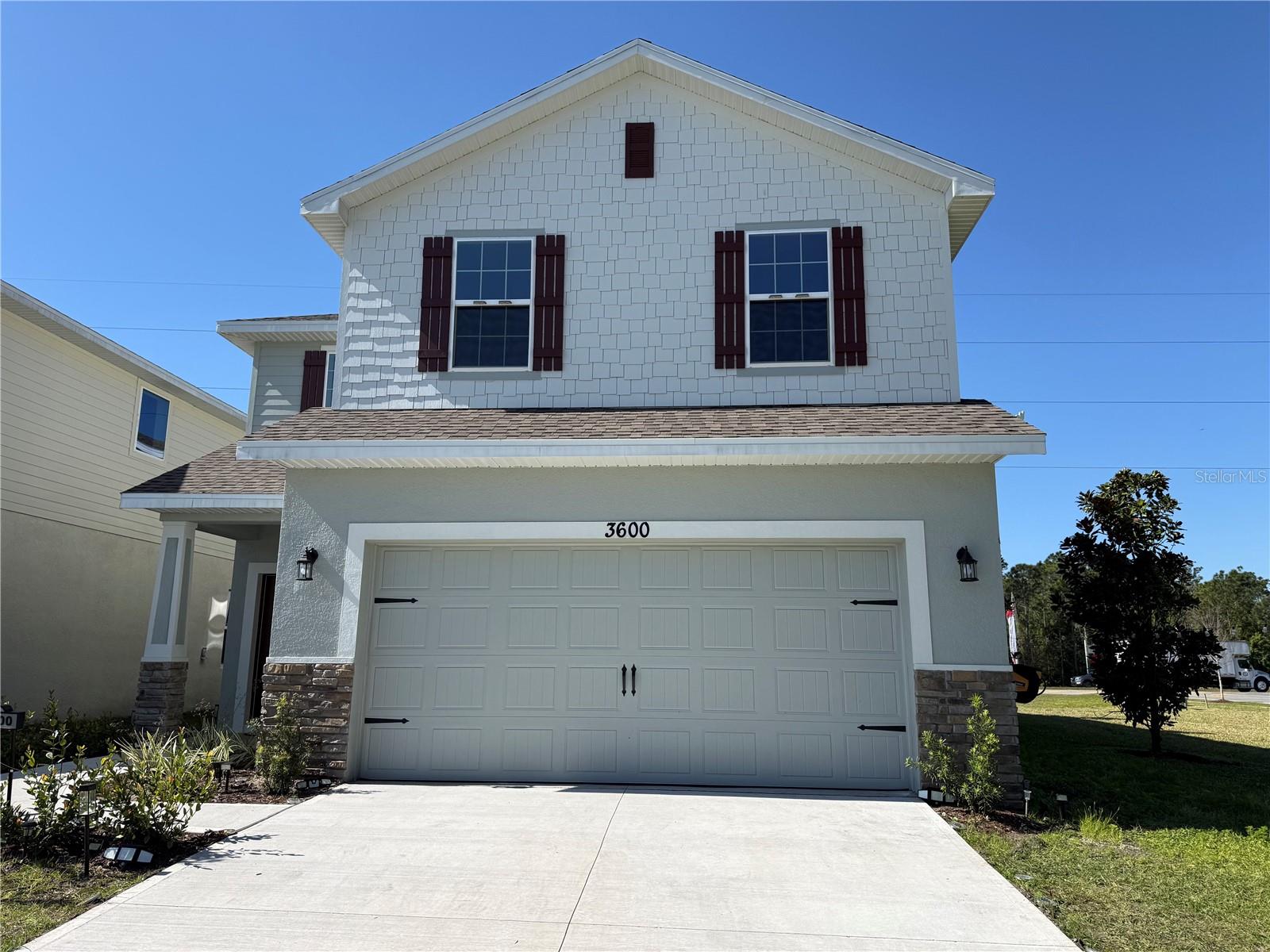
Would you like to sell your home before you purchase this one?
Priced at Only: $429,900
For more Information Call:
Address: 3600 Sagefield Drive, HARMONY, FL 34773
Property Location and Similar Properties
- MLS#: S5122610 ( Residential )
- Street Address: 3600 Sagefield Drive
- Viewed: 2
- Price: $429,900
- Price sqft: $172
- Waterfront: No
- Year Built: 2024
- Bldg sqft: 2502
- Bedrooms: 4
- Total Baths: 3
- Full Baths: 2
- 1/2 Baths: 1
- Garage / Parking Spaces: 2
- Days On Market: 26
- Additional Information
- Geolocation: 28.1838 / -81.1379
- County: OSCEOLA
- City: HARMONY
- Zipcode: 34773
- Subdivision: Harmony Central Ph 1
- Provided by: NAIM REAL ESTATE LLC
- Contact: Carlos Ortega Rodriguez
- 818-268-9917

- DMCA Notice
-
DescriptionWelcome to your future home in the heart of St. Cloud! This exquisite 4 bedroom, 2.5 bathroom residence is situated on a desirable corner lot, offering both privacy and a spacious outdoor area. The expansive yard is perfect for outdoor activities, gardening, or simply enjoying the Florida sunshine. Inside, you'll find a generously sized living room that seamlessly flows into the dining and kitchen areas, creating an open and inviting atmosphere ideal for entertaining guests or spending quality time with family. The home has been meticulously maintained and is in excellent condition, ensuring a move in ready experience for its new owners. Located in a rapidly growing community, this property offers the perfect blend of peaceful living while still being conveniently close to local amenities, schools, and recreational facilities. Don't miss out on this exceptional opportunity to own a beautiful home in one of Florida's most sought after areas. Contact me today to schedule a showing and take the first step toward making this house your new home.
Payment Calculator
- Principal & Interest -
- Property Tax $
- Home Insurance $
- HOA Fees $
- Monthly -
For a Fast & FREE Mortgage Pre-Approval Apply Now
Apply Now
 Apply Now
Apply NowFeatures
Building and Construction
- Covered Spaces: 0.00
- Exterior Features: Lighting, Sidewalk
- Flooring: Carpet, Ceramic Tile
- Living Area: 2202.00
- Roof: Shingle
Garage and Parking
- Garage Spaces: 2.00
- Open Parking Spaces: 0.00
Eco-Communities
- Water Source: Public
Utilities
- Carport Spaces: 0.00
- Cooling: Central Air
- Heating: Central
- Pets Allowed: Yes
- Sewer: Public Sewer
- Utilities: Cable Available, Electricity Available, Sprinkler Meter, Water Available
Finance and Tax Information
- Home Owners Association Fee: 750.00
- Insurance Expense: 0.00
- Net Operating Income: 0.00
- Other Expense: 0.00
- Tax Year: 2024
Other Features
- Appliances: Dishwasher, Disposal
- Country: US
- Interior Features: Ceiling Fans(s), Walk-In Closet(s)
- Legal Description: HARMONY CENTRAL PH 1 PB 32 PGS 120-133 BLK K LOT 1
- Levels: Two
- Area Major: 34773 - St Cloud (Harmony)
- Occupant Type: Owner
- Parcel Number: 32-26-32-3596-000K-0010
Similar Properties
Nearby Subdivisions
Birchwood Nbhd C2
Birchwood Nbhd D1
Birchwood Nbhds B C
Enclave At Lakes Of Harmony
Harmony
Harmony Birchwood
Harmony Central Ph 1
Harmony Nbhd D2 E
Harmony Nbhd F
Harmony Nbhd G H F
Harmony Nbhd H1
Harmony Nbhd H2
Harmony Nbhd I
Harmony Nbhd J
Harmony Nbhd O1
Harmony West
Harmony West Ph 1a
Villages At Harmony Ph 1b
Villages At Harmony Ph 1c1 1d
Villages At Harmony Ph 1c2
Villages At Harmony Ph 2a

- Christa L. Vivolo
- Tropic Shores Realty
- Office: 352.440.3552
- Mobile: 727.641.8349
- christa.vivolo@gmail.com



