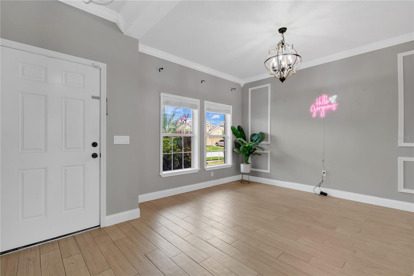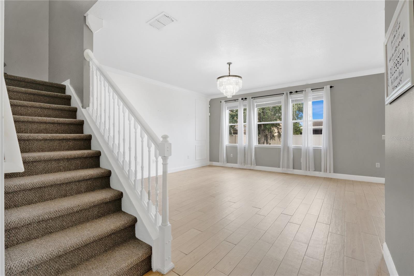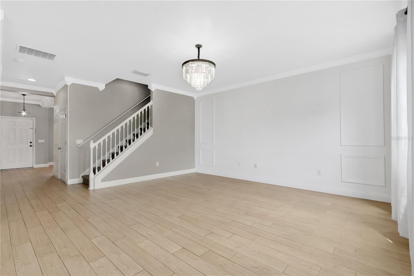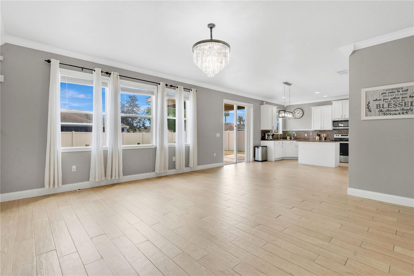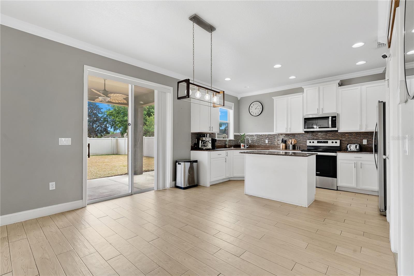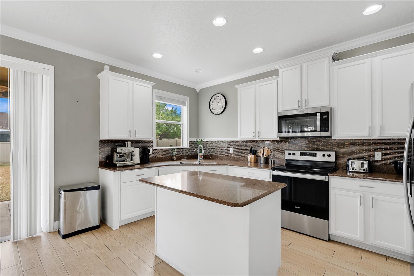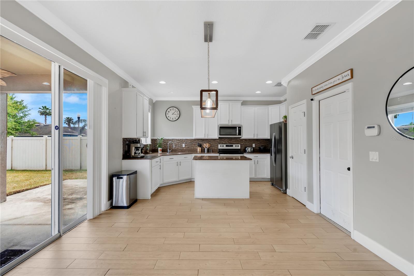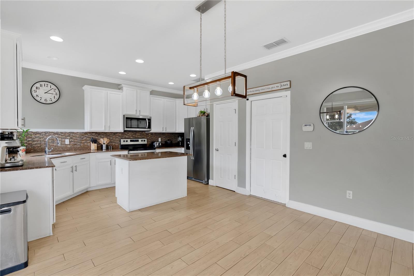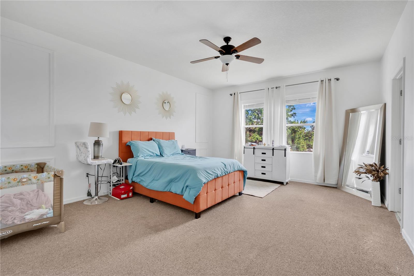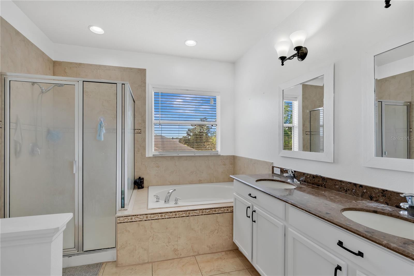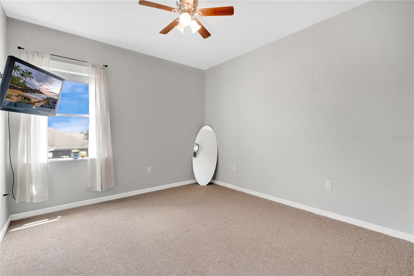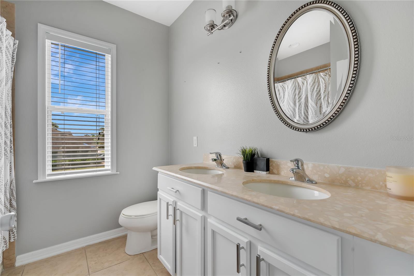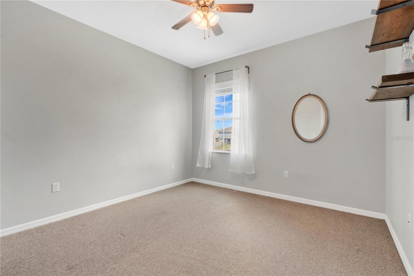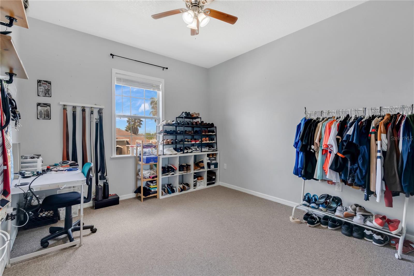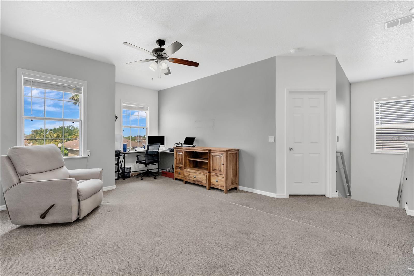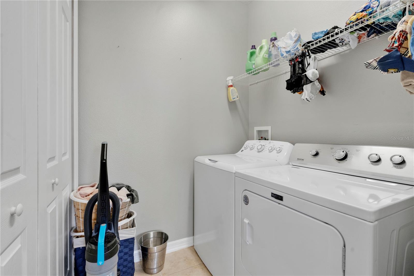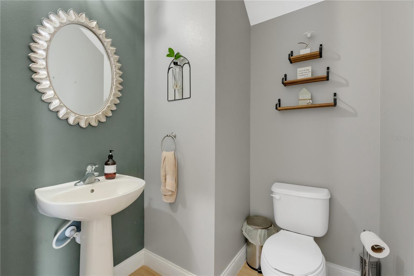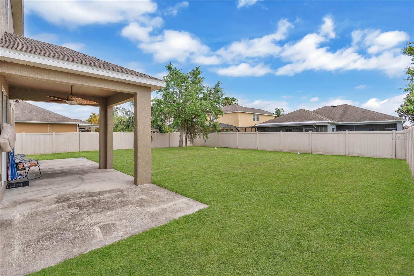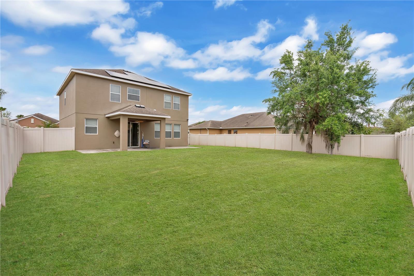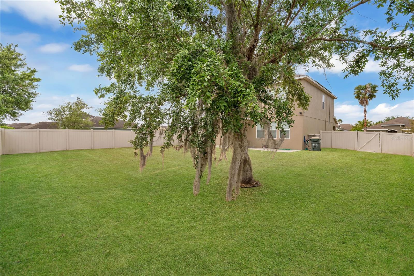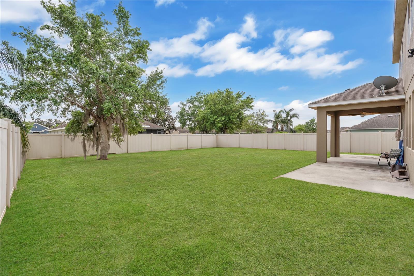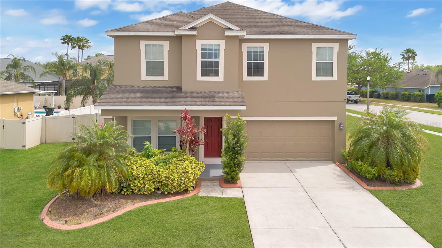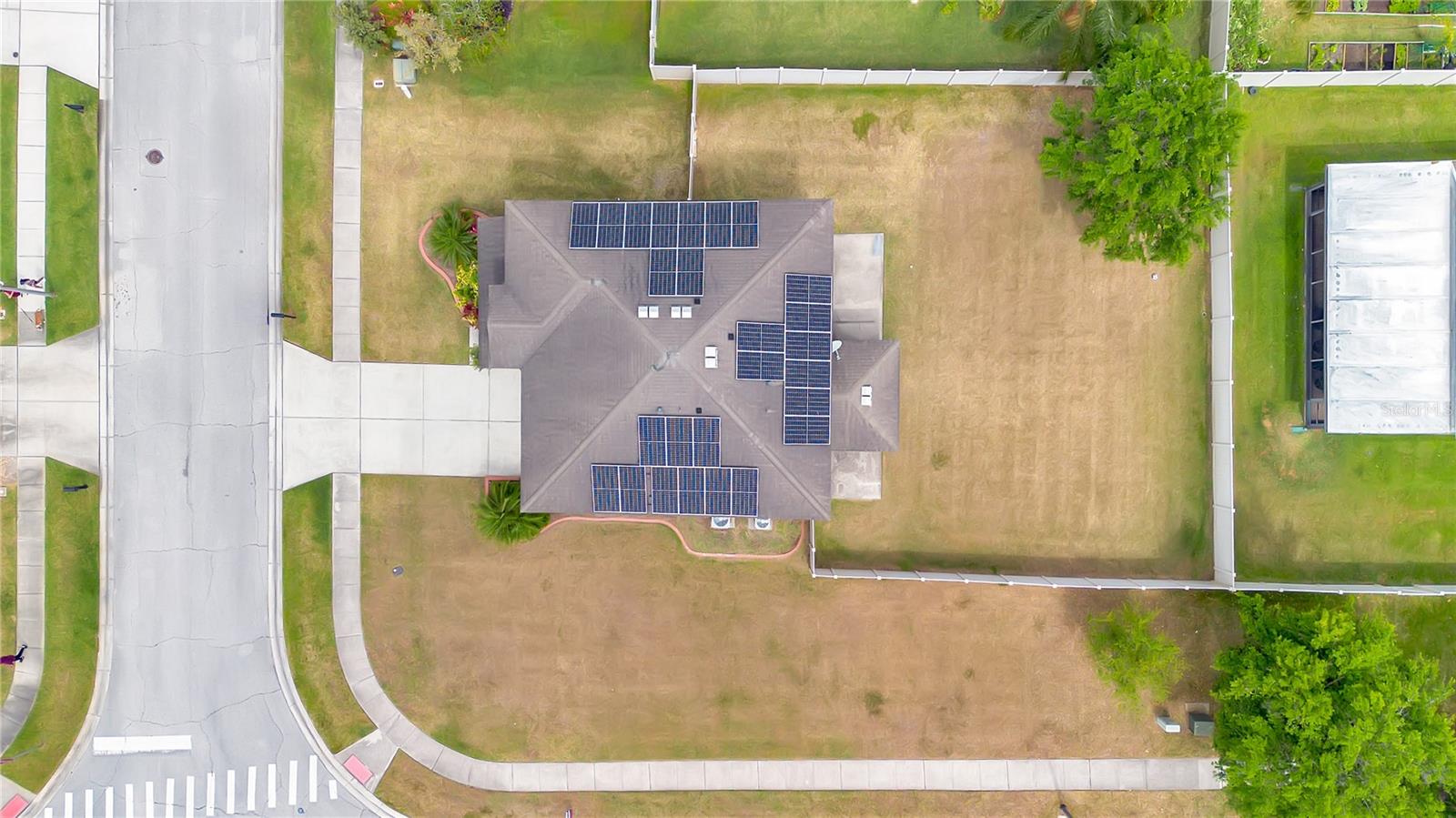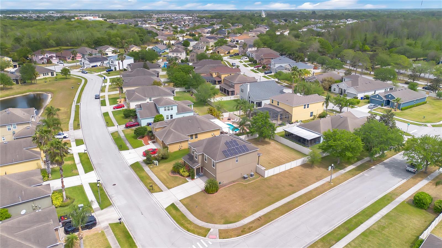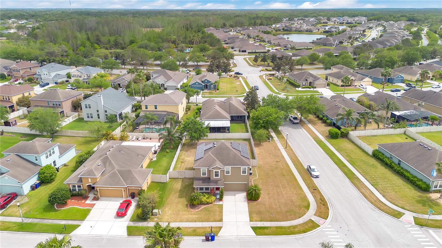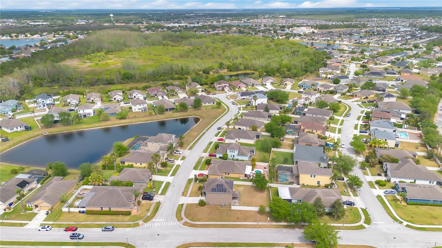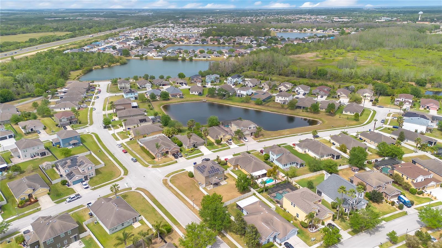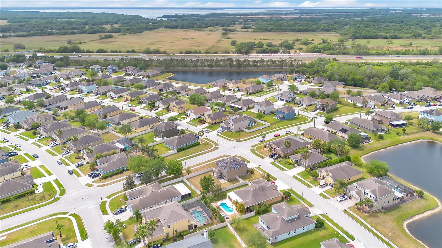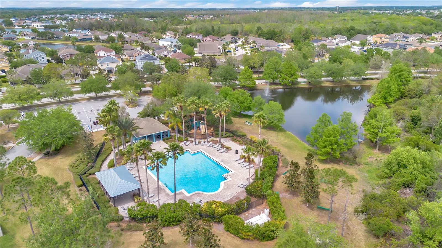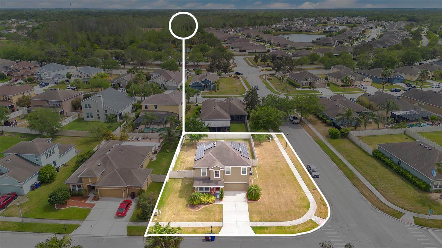3523 Rhapsody Street, ST CLOUD, FL 34772
Property Photos
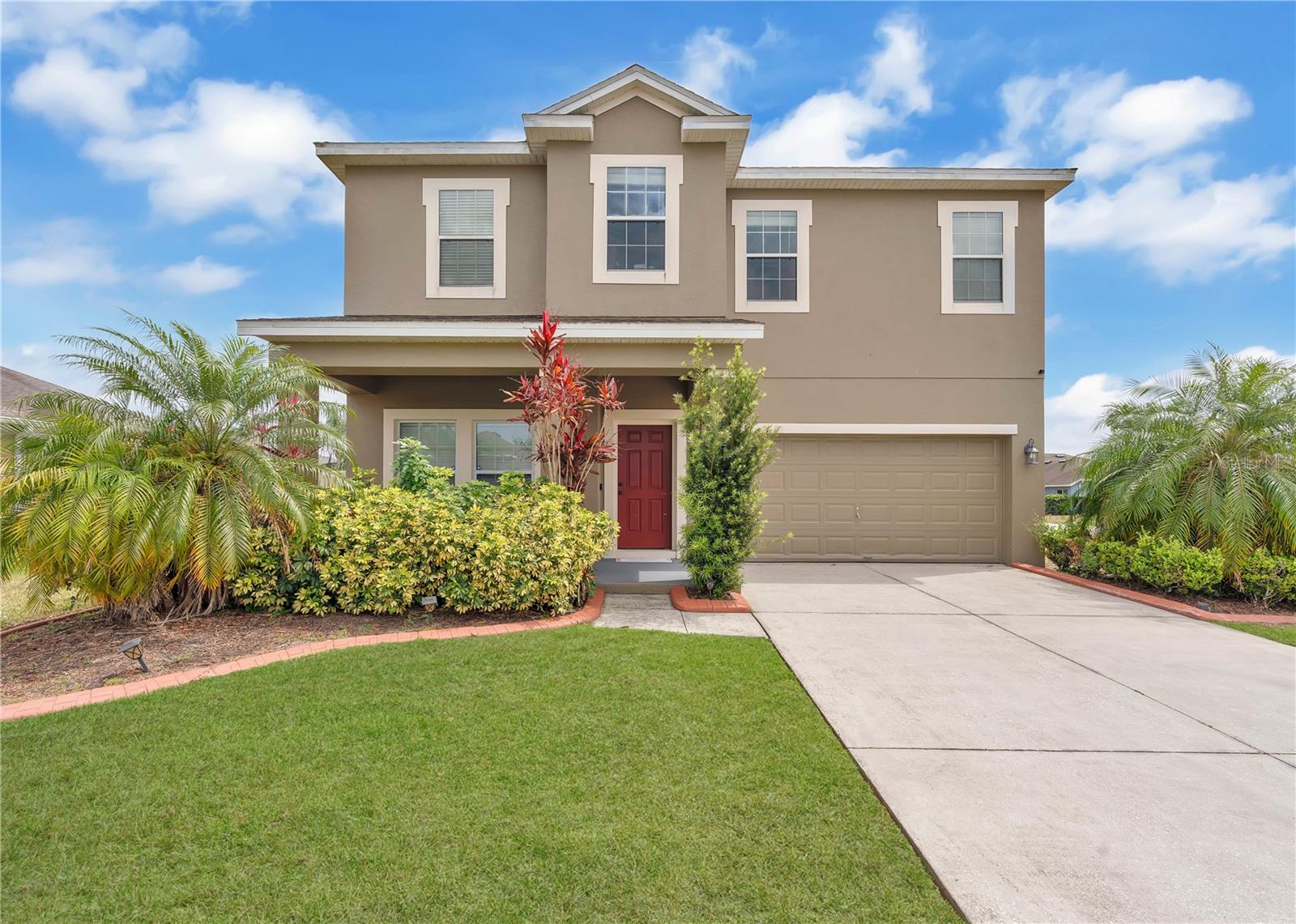
Would you like to sell your home before you purchase this one?
Priced at Only: $405,000
For more Information Call:
Address: 3523 Rhapsody Street, ST CLOUD, FL 34772
Property Location and Similar Properties
- MLS#: S5123441 ( Residential )
- Street Address: 3523 Rhapsody Street
- Viewed: 63
- Price: $405,000
- Price sqft: $140
- Waterfront: No
- Year Built: 2011
- Bldg sqft: 2897
- Bedrooms: 4
- Total Baths: 3
- Full Baths: 2
- 1/2 Baths: 1
- Days On Market: 179
- Additional Information
- Geolocation: 28.1807 / -81.2993
- County: OSCEOLA
- City: ST CLOUD
- Zipcode: 34772
- Subdivision: Esprit Ph 2
- Elementary School: Canoe Creek K
- Middle School: Canoe Creek K
- High School: Harmony

- DMCA Notice
-
DescriptionShort Sale. SHORT SALE/ PRE FORECLOSURE Drastically Reduced! Pre Foreclosure Short Sale Opportunity Now $405,000 Dont miss this rare opportunity to own a spacious 4 bedroom, 2.5 bathroom home in the desirable Esprit Phase 2 community of Saint Cloud, FL. Recently reduced from $472,000 to $425,000, this short sale property offers exceptional value for savvy buyers. Key Features: Generous Living Space: 2,226 sq ft of well designed living area, featuring a formal living room, dining room, and an open concept kitchen that flows into a spacious family roomideal for entertaining, Solar panel. Corner Lot Advantage: Situated on a substantial 0.26 acre corner lot, enjoy added privacy and ample outdoor space for relaxation or recreation. Modern Amenities: The kitchen is equipped with quality cabinetry, a built in microwave, and a refrigerator. The first floor boasts tile flooring, while the second floor offers cozy carpeting. Additional features include a solar panel system and an irrigation system for the landscaped yard. Comfortable Bedrooms: All four bedrooms are located upstairs, including a master suite with a walk in closet and a private bathroom. A versatile bonus room provides extra space for a home office, playroom, or media center, maybe even a conversion for an extra bedroom in the future? Community Perks: Residents of Esprit Phase 2 enjoy access to a community pool, playground, and sidewalks, fostering a friendly and active neighborhood environment. Prime Location: Conveniently located with easy access to US Route 192 and the Florida Turnpike, and close to shopping, dining, and top rated schools. This pre foreclosure short sale is a unique chance to acquire a beautiful home at a significantly reduced price. Act swiftly to make this property your own before it's gone!
Payment Calculator
- Principal & Interest -
- Property Tax $
- Home Insurance $
- HOA Fees $
- Monthly -
For a Fast & FREE Mortgage Pre-Approval Apply Now
Apply Now
 Apply Now
Apply NowFeatures
Building and Construction
- Covered Spaces: 0.00
- Exterior Features: Sidewalk, Sliding Doors
- Fencing: Fenced
- Flooring: Ceramic Tile
- Living Area: 2226.00
- Roof: Shingle
Land Information
- Lot Features: Corner Lot
School Information
- High School: Harmony High
- Middle School: Canoe Creek K-8
- School Elementary: Canoe Creek K-8
Garage and Parking
- Garage Spaces: 2.00
- Open Parking Spaces: 0.00
Eco-Communities
- Water Source: Public
Utilities
- Carport Spaces: 0.00
- Cooling: Central Air
- Heating: Central
- Pets Allowed: Cats OK, Dogs OK
- Sewer: Public Sewer
- Utilities: Cable Available, Electricity Available
Amenities
- Association Amenities: Playground, Pool
Finance and Tax Information
- Home Owners Association Fee: 500.00
- Insurance Expense: 0.00
- Net Operating Income: 0.00
- Other Expense: 0.00
- Tax Year: 2024
Other Features
- Appliances: Microwave, Refrigerator
- Association Name: access management
- Association Phone: 407-480-4200
- Country: US
- Interior Features: Ceiling Fans(s), Living Room/Dining Room Combo, Open Floorplan, Thermostat, Walk-In Closet(s)
- Legal Description: ESPRIT PHASE 2 PB 20 PG 79-85 LOT 339
- Levels: Two
- Area Major: 34772 - St Cloud (Narcoossee Road)
- Occupant Type: Owner
- Parcel Number: 34-26-30-0078-0001-3390
- Views: 63
- Zoning Code: SPUD

- Christa L. Vivolo
- Tropic Shores Realty
- Office: 352.440.3552
- Mobile: 727.641.8349
- christa.vivolo@gmail.com



