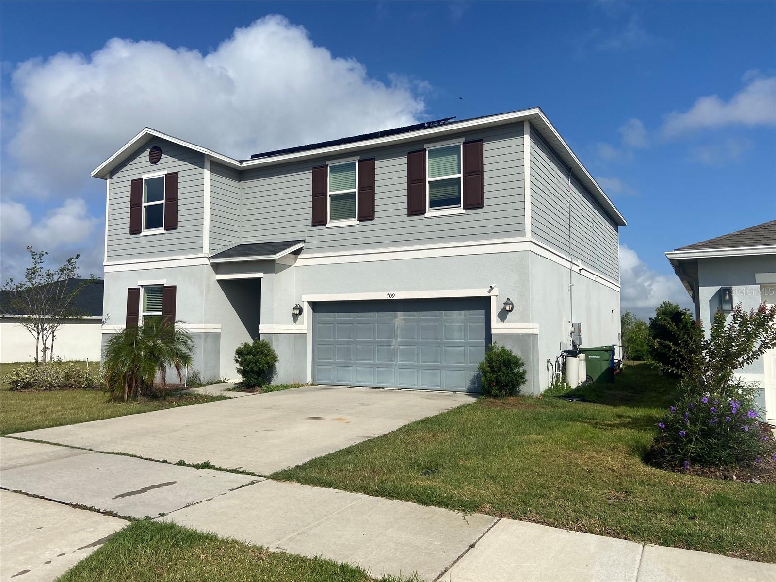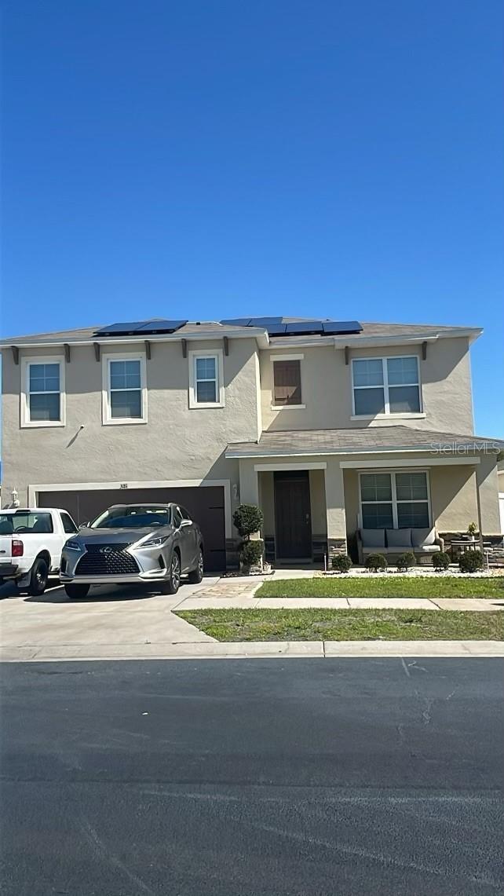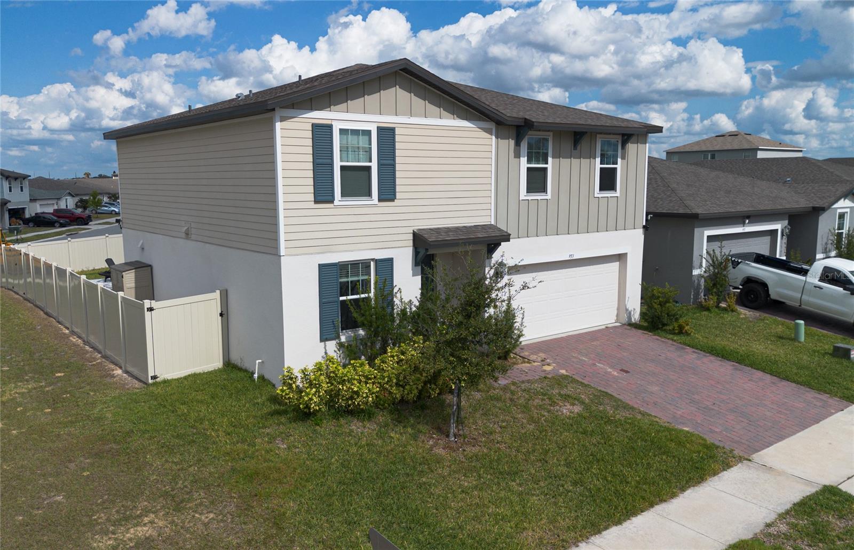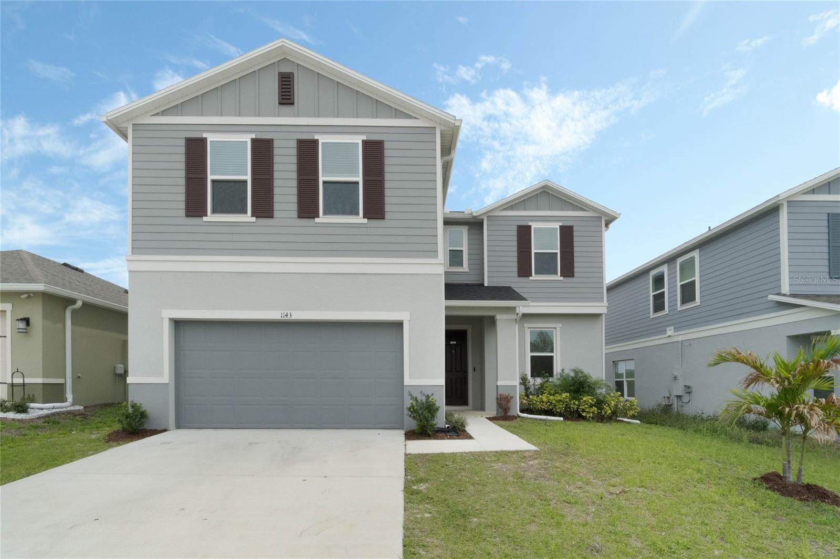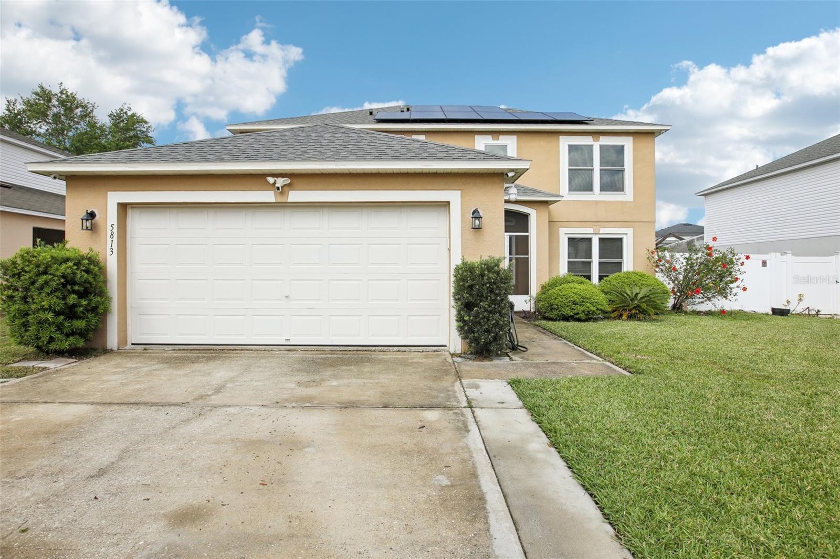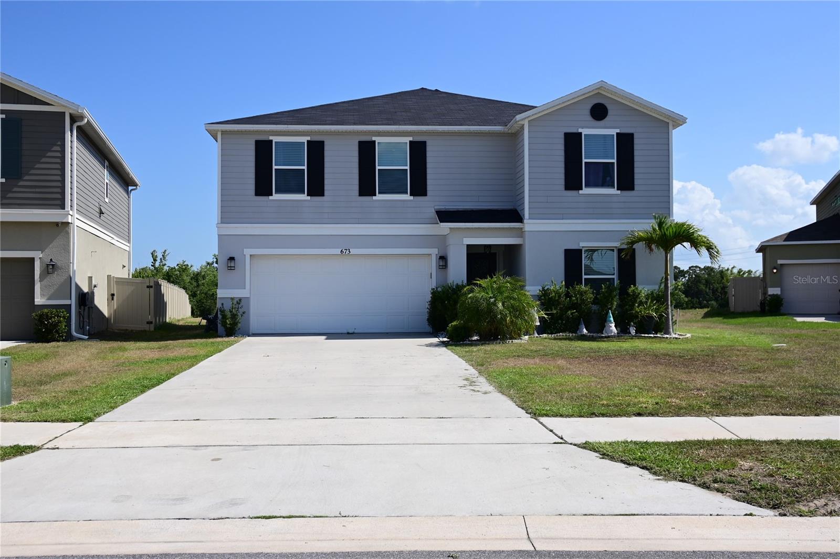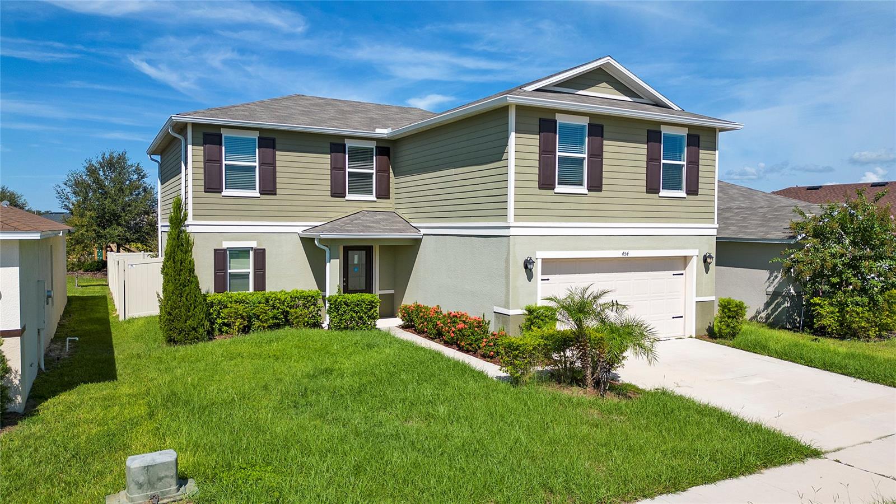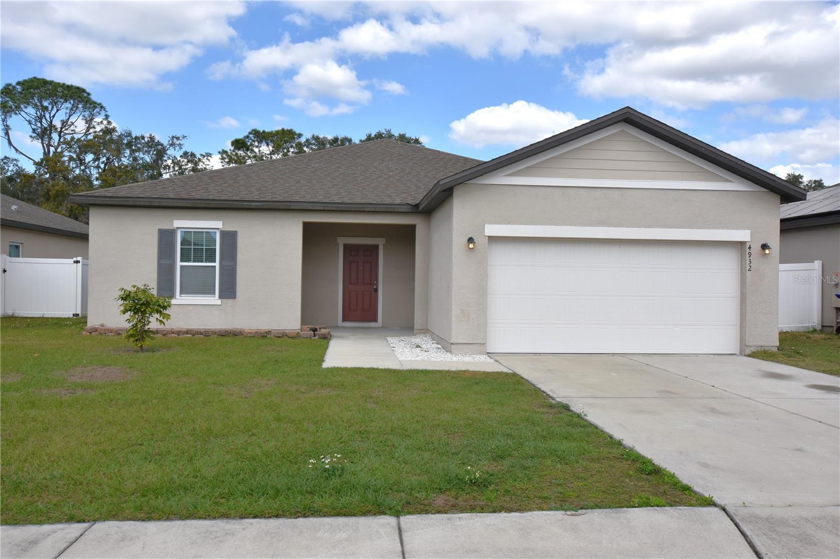1241 Denali Drive, WINTER HAVEN, FL 33881
Property Photos
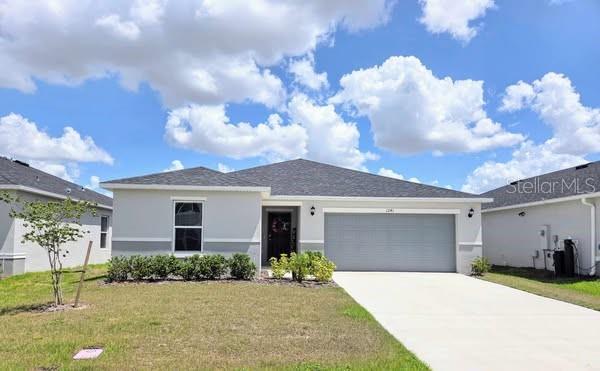
Would you like to sell your home before you purchase this one?
Priced at Only: $359,000
For more Information Call:
Address: 1241 Denali Drive, WINTER HAVEN, FL 33881
Property Location and Similar Properties
- MLS#: S5124298 ( Residential )
- Street Address: 1241 Denali Drive
- Viewed: 2
- Price: $359,000
- Price sqft: $174
- Waterfront: No
- Year Built: 2024
- Bldg sqft: 2066
- Bedrooms: 3
- Total Baths: 2
- Full Baths: 2
- Days On Market: 82
- Additional Information
- Geolocation: 28.0833 / -81.6861
- County: POLK
- City: WINTER HAVEN
- Zipcode: 33881
- Subdivision: Lake Lucerne Ii
- Elementary School: Lake Alfred Elem
- Middle School: Boone
- High School: Haines City Senior
- Provided by: KELLER WILLIAMS ELITE PARTNERS III REALTY

- DMCA Notice
-
DescriptionWelcome to this Immaculate, just like new, 3 bedroom 2 bath home in Lake Lucerne II. As you enter this beautiful home you will love the wide hallway that welcomes you to the spacious open floor plan. This home is convenient and spacious with the Kitchen, Dining and Livingroom combination as a great room to entertain friends and family. The kitchen boasts stainless steel appliances, granite countertops, and island, ideal for casual dining or meal prep. The master suite is complete with a walk in closet and an en suite bathroom featuring dual vanities and an upgraded walk in shower. The screened in lanai from the dining room is a great place to put your feet up and enjoy a cup of coffee while reading a book. Outside, enjoy the Florida sunshine in your fenced backyard with plenty of space for outdoor activities or future landscaping projects. Community amenities include pool, cabana and playground. This is more than a home, It is a Lifestyle Choice! Come see it for yourself!
Payment Calculator
- Principal & Interest -
- Property Tax $
- Home Insurance $
- HOA Fees $
- Monthly -
For a Fast & FREE Mortgage Pre-Approval Apply Now
Apply Now
 Apply Now
Apply NowFeatures
Building and Construction
- Covered Spaces: 0.00
- Exterior Features: Sidewalk, Sliding Doors
- Flooring: Carpet, Ceramic Tile
- Living Area: 1485.00
- Roof: Shingle
School Information
- High School: Haines City Senior High
- Middle School: Boone Middle
- School Elementary: Lake Alfred Elem
Garage and Parking
- Garage Spaces: 2.00
- Open Parking Spaces: 0.00
Eco-Communities
- Water Source: None
Utilities
- Carport Spaces: 0.00
- Cooling: Central Air
- Heating: Central
- Pets Allowed: Yes
- Sewer: Public Sewer
- Utilities: Cable Connected, Electricity Connected, Sewer Connected, Sprinkler Meter, Water Connected
Amenities
- Association Amenities: Playground, Pool
Finance and Tax Information
- Home Owners Association Fee Includes: Pool, Recreational Facilities
- Home Owners Association Fee: 242.00
- Insurance Expense: 0.00
- Net Operating Income: 0.00
- Other Expense: 0.00
- Tax Year: 2024
Other Features
- Appliances: Dishwasher, Dryer, Electric Water Heater, Microwave, Range, Refrigerator, Washer
- Association Name: Access Management
- Country: US
- Interior Features: High Ceilings, Open Floorplan, Primary Bedroom Main Floor, Thermostat, Walk-In Closet(s)
- Legal Description: LAKE LUCERNE II PB 195 PG 5-8 LOT 209
- Levels: One
- Area Major: 33881 - Winter Haven / Florence Villa
- Occupant Type: Owner
- Parcel Number: 26-28-02-522106-002090
Similar Properties
Nearby Subdivisions
Aldoro Park
Annie O Maddox Sub
Biltmore Shores
Brenton Manor
Breymans
Buckeye Heights
Buckeye Hills
Buckeye Rdg
Buckeye Trace
Canton Park
Chestnut Crk
College Grove Rep
Conine Shore
Country Club Estates
Country Club Trails
Country Walk/winter Haven
Country Walkwinter Haven
Country Walkwinter Haven Ph 2
Crestwood
Deer Lake Terrace
Dundee Station
Eagle Crest
East View Pkwy
Eastwood Subdivision
Fairview Village
Forest Ridge
Gates Lake Region
Gateslk Region
Graydon Hills
Hamilton Meadows
Hamilton Pointe
Hampton Cove Pb 147 Pg 1618 Lo
Harbor At Lake Henry
Hartridge Harbor Add
Hartridge Harbor Addition
Hartridge Landings Property Ow
Hartridge Manor
Haven Grove Estates
Haven Shores
Hess And Nagle Subdivision
Hills Lake Elbert
Idylwild Heights
Inman Groves
Inman Grvs Ph 2
Inwood
Inwood 1
Inwood Unit 6
Island Lakes
Jace Lndg
Jarvis Heights
Kenilworth Park
Krenson Bay
Lake Elbert Estates
Lake Elbert Heights
Lake Jessie Or Carrs J A
Lake Lucerne Ii
Lake Lucerne Ph 2 3
Lake Lucerne Ph 4
Lake Lucerne Ph 5
Lake Lucerne Ph 6
Lake Rochelle Estates
Lake Silver Terrace
Lake Smart Estates
Lake Smart Pointe
Lakes At Lucerne Park Ph 01
Lakes At Lucerne Park Ph 02
Lakes/lucerne Park Ph 4
Lakeside Landings Ph 01
Lakeside Lndgs Ph 3
Lakeslucerne Park Ph 4
Lakeslucerne Park Ph 5
Lakeslucerne Park Ph 6
Leisure Shores
Lewellen Bay
Lucerne Park Reserve
Lucerne Ph 4
Lucerne Shores
Magnolia Shores
Mirro Mac
North Lake Elbert Heights
Not Applicable
Orange Shores
Poinsettia Heights
Pollard Shores
Revised Map Of Fernwood Add
Rosewood Manor
Sanctuary By The Lake
Sanctuary By The Lake Ph 1
Sanctuary By The Lake Ph 2
Sanctuary By The Lake Ph One
Silvercrest Add
Smith Ida M Sub 2nd Replat Pb
St James Crossing
St James Xing
Sun Set Shores
Sunset Hills
Tom Jerry
Van Duyne Shores
Van Fleet Companys Sub
Villa Manor
West Cannon Heights
Westwood Sub
Windridge
Winter Haven East
Winter Haven Heights
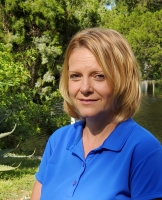
- Christa L. Vivolo
- Tropic Shores Realty
- Office: 352.440.3552
- Mobile: 727.641.8349
- christa.vivolo@gmail.com



































