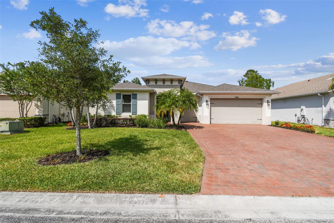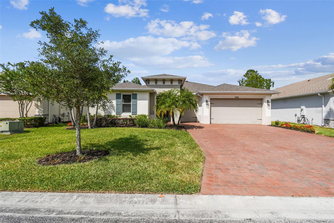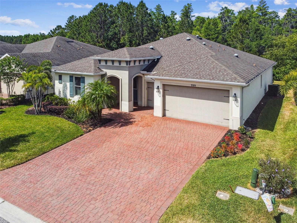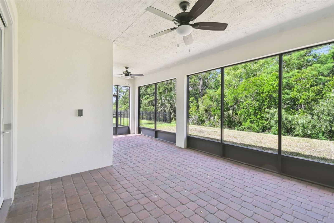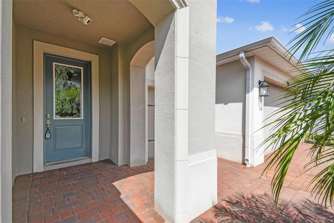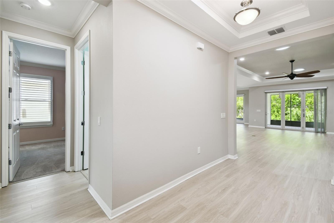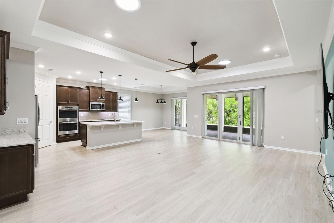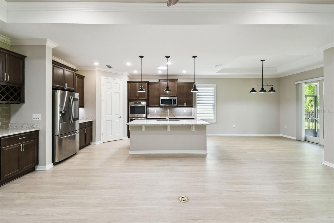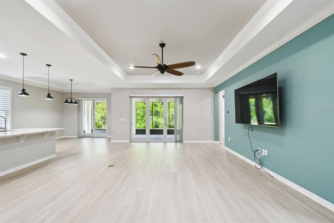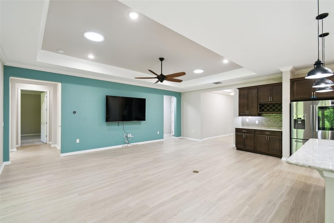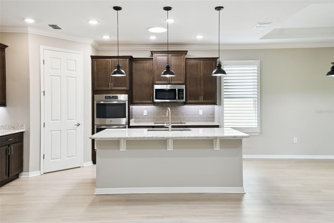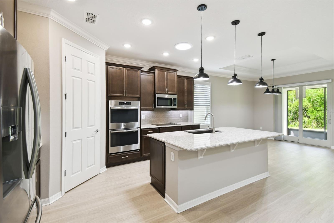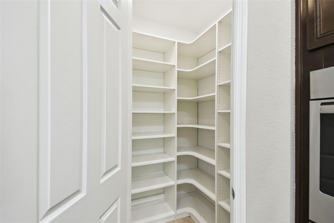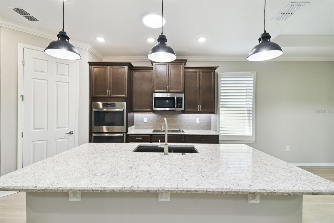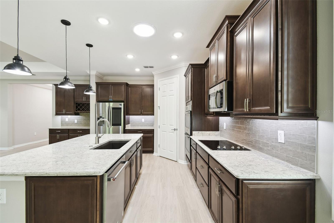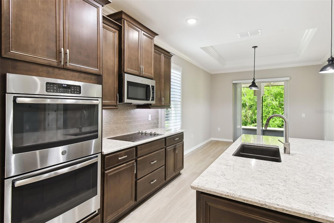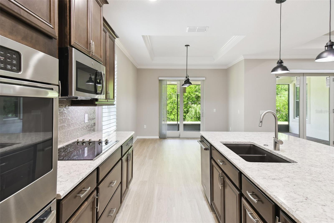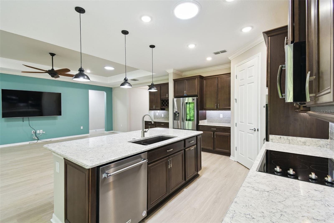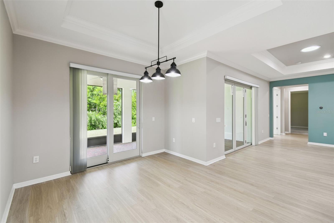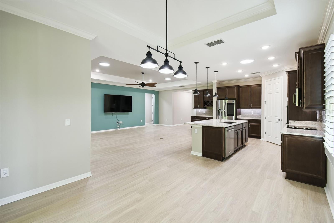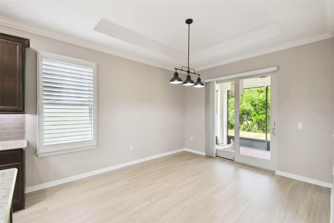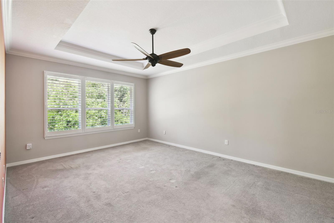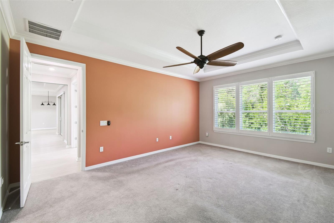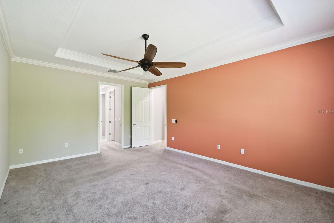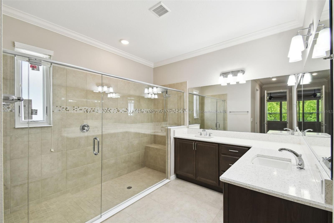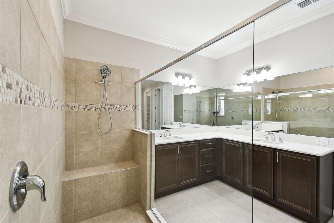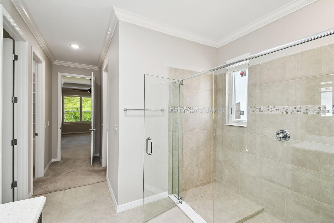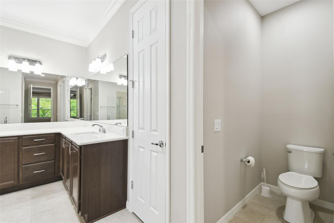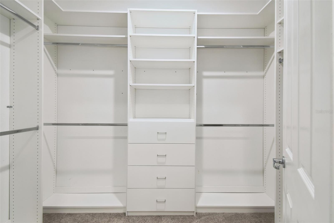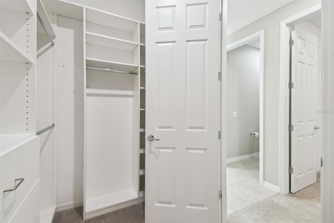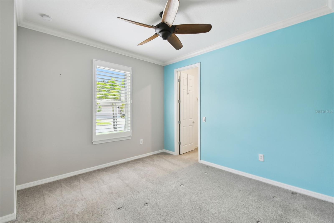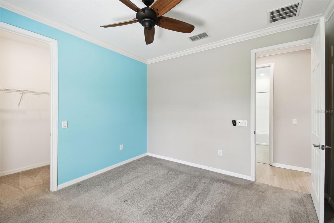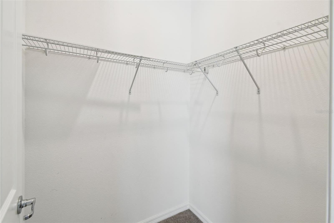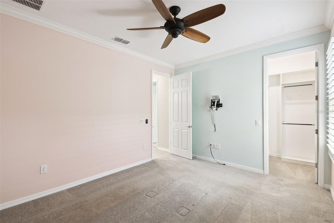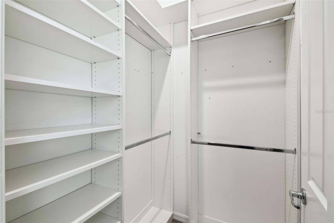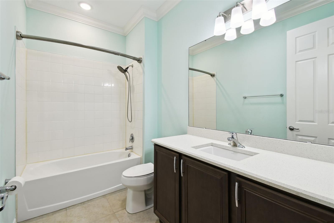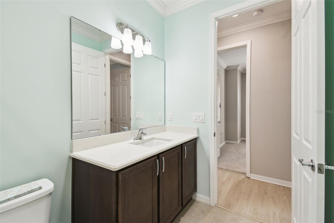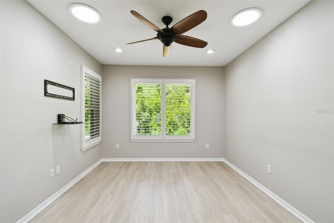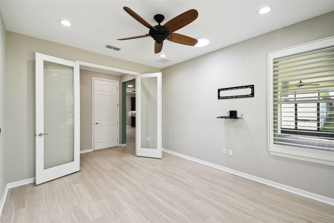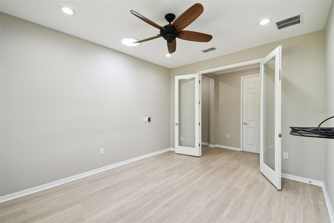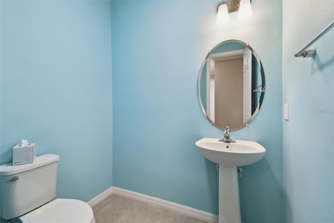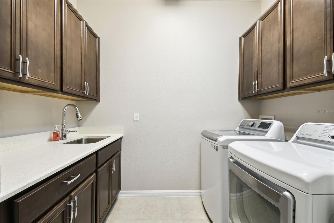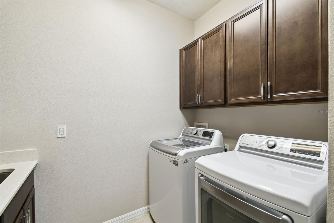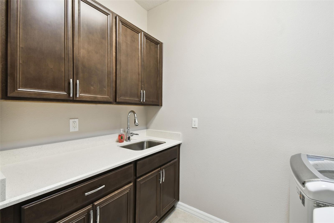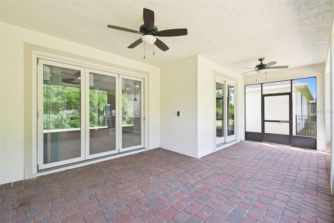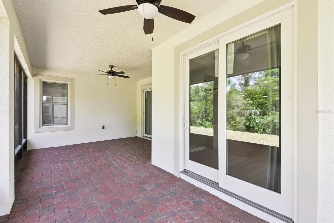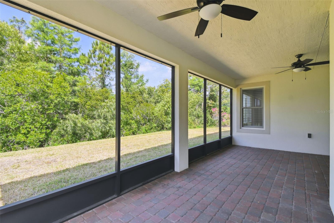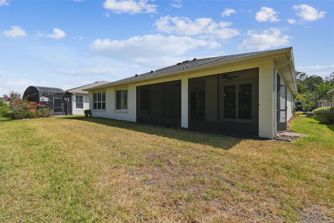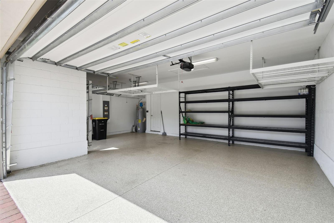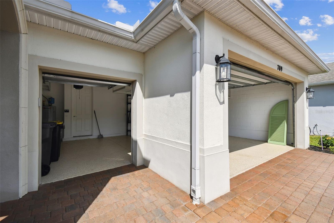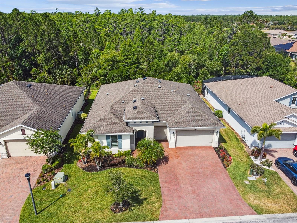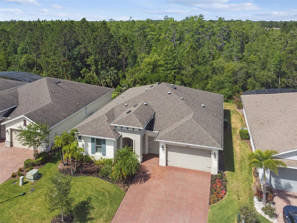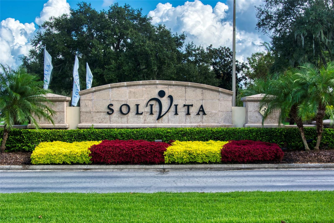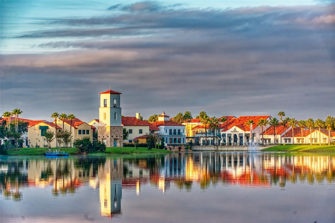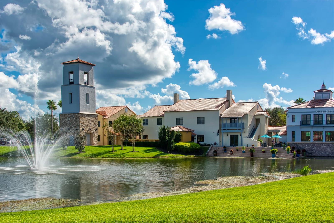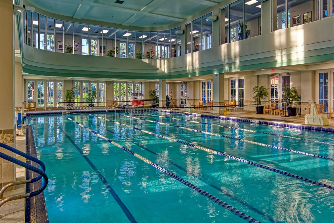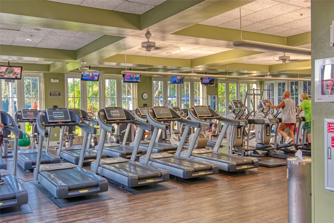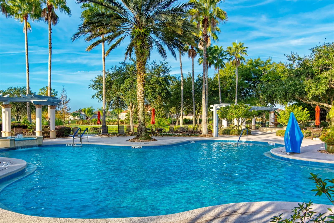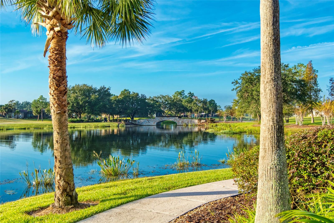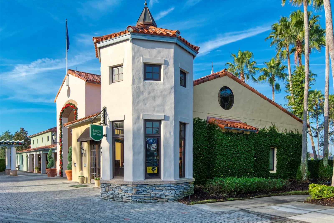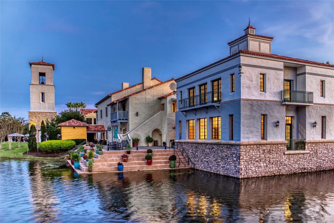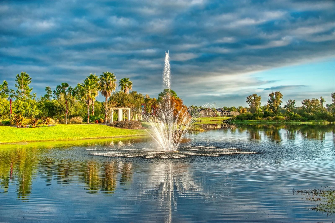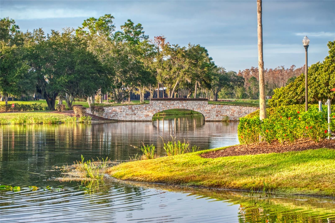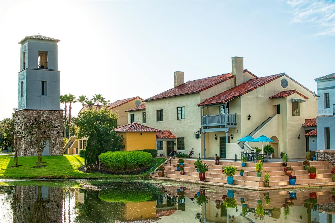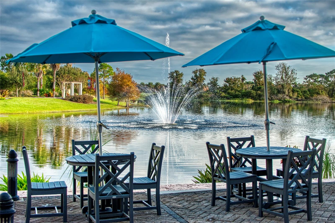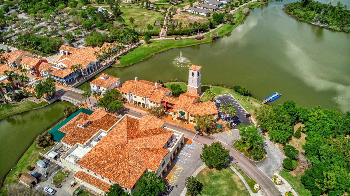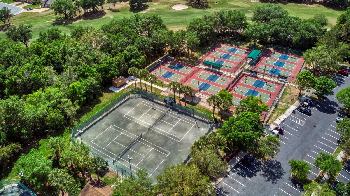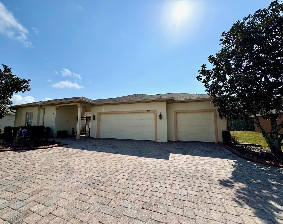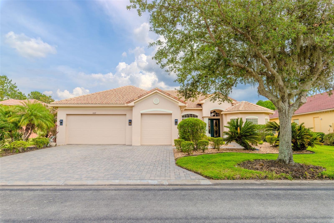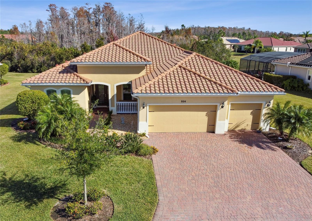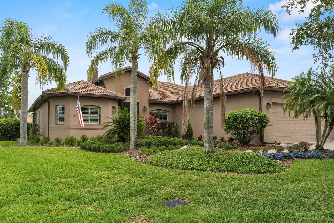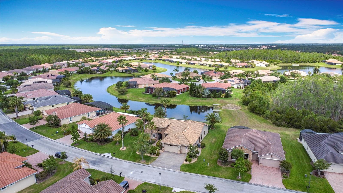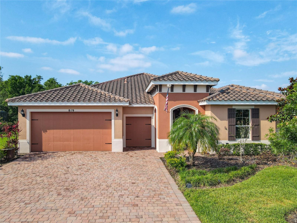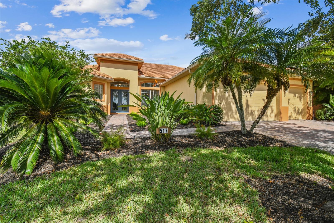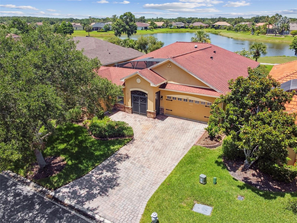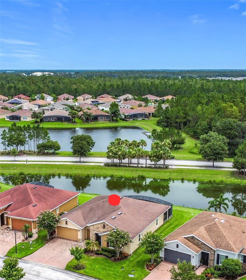789 Cielo Trail, KISSIMMEE, FL 34759
Property Photos
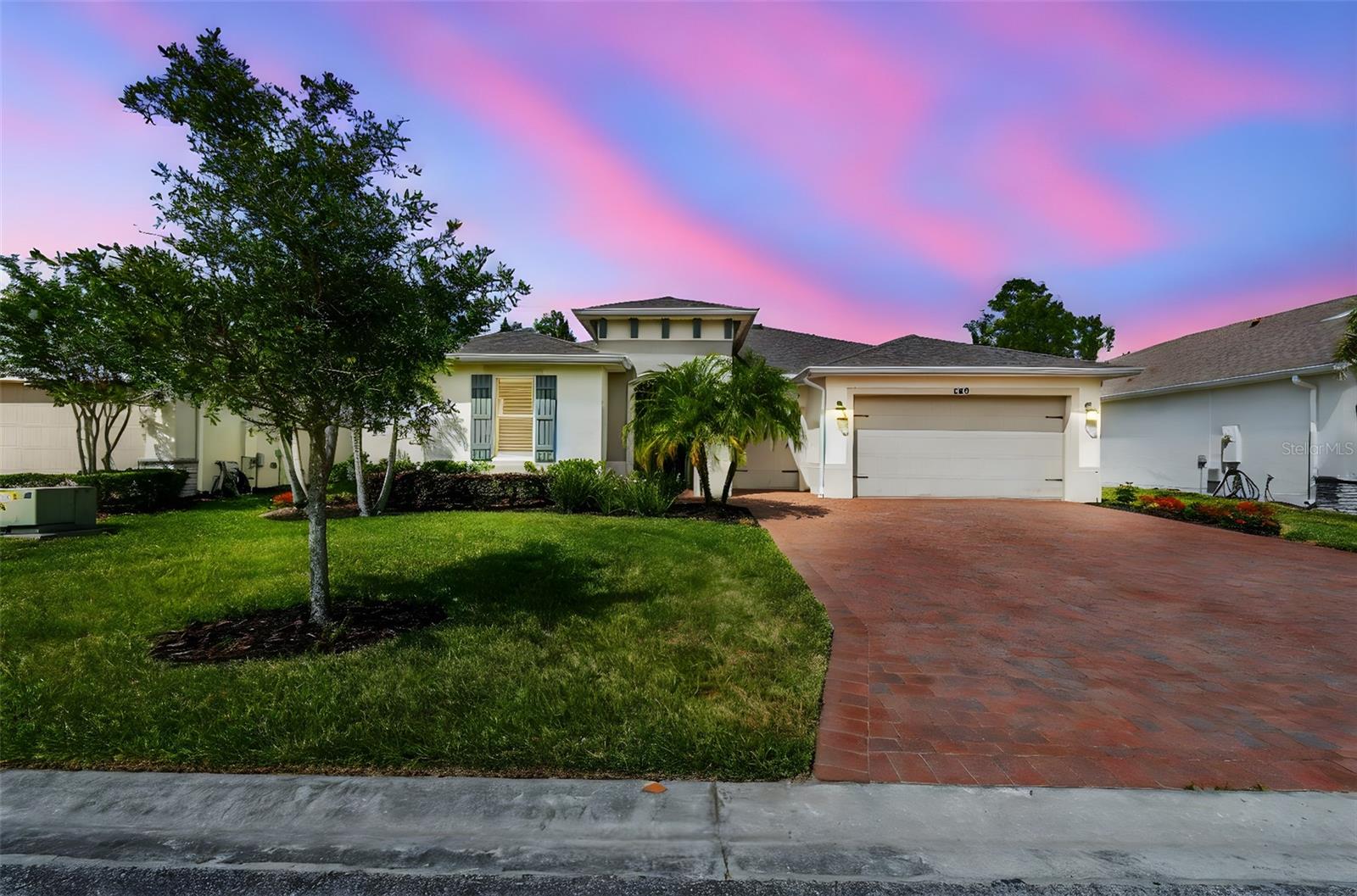
Would you like to sell your home before you purchase this one?
Priced at Only: $496,000
For more Information Call:
Address: 789 Cielo Trail, KISSIMMEE, FL 34759
Property Location and Similar Properties
- MLS#: S5124644 ( Residential )
- Street Address: 789 Cielo Trail
- Viewed: 51
- Price: $496,000
- Price sqft: $147
- Waterfront: No
- Year Built: 2019
- Bldg sqft: 3382
- Bedrooms: 3
- Total Baths: 3
- Full Baths: 2
- 1/2 Baths: 1
- Days On Market: 119
- Additional Information
- Geolocation: 28.1367 / -81.5073
- County: POLK
- City: KISSIMMEE
- Zipcode: 34759
- Subdivision: Solivita Ph 7eun 1
- Provided by: PELLEGO, LLC

- DMCA Notice
-
DescriptionOne or more photo(s) has been virtually staged. HUGH PRICE REDUCTION! Welcome to this like new, custom designed Siena model, offering 3 bedrooms, 2.5 bathrooms, a bonus room, and a host of luxurious upgrades. Perfectly situated on a serene conservation lot, this home is a true masterpiece of style, comfort, and functionality. Step onto the inviting front porch and enter through a custom leaded stained glass door into an open concept great room enhanced by crown molding and luxury vinyl plank flooring, this home is equipped with brand new custom high impact hurricane windows and sliders that are higher thermo efficient, offering peace of mind and energy efficiency. 10 solar tubes that fill the space with natural light along with Plantation shutters and high air volume ceiling fans throughout the home add both elegance and comfort. The heart of the home is the chefs kitchen, designed with entertaining and functionality in mind. It features quartz countertops, a stylish tile backsplash, a double oven, a cook top, and an eat at bar. The custom walk in pantry offers ample storage space, ensuring everything stays organized and within reach. Adjacent to the kitchen is a spacious dining area with sliders that open to the screened lanai. This outdoor space provides the perfect setting for enjoying your morning coffee, dining al fresco, or simply taking in the tranquil conservation views. The large primary bedroom is a true retreat, complete with a tray ceiling, crown molding, and peaceful conservation views with large natural lighting. The en suite bathroom features a large custom shower with a built in seat, dual vanities, and two spacious custom walk in closets to meet all your storage needs. The second and third bedrooms are generously sized, each with their own walk in closet, providing plenty of storage for family or guests. The guest bathroom includes a tub/shower combination, ensuring comfort and convenience for visitors. The bonus room, with double glass entry doors and serene conservation views, offers endless possibilities. Use it as a home office, hobby room, fitness space, or even a private retreat, the choice is yours! The dedicated laundry room has custom cabinets and a sink, making laundry tasks efficient and organized. The backyard is expansive and offers plenty of space to add a pool or create a custom outdoor oasis. It is also suitable for fencing, making it a perfect area for the family's furry friends. The 2 car garage, complete with an additional golf cart garage, features epoxy sealed flooring and plenty of overhead storage, ensuring a clean and organized space for vehicles and belongings. Located on a quiet conservation lot, this home offers privacy and tranquility while being just a short distance from community amenities. With its like new condition, Insurance discounts, high end upgrades, and thoughtful design, this custom Siena model is completely move in ready. From the new hurricane grade windows to the luxurious finishes throughout, this home is truly one of a kind. All this in one of the top 55+ communities in America. Solivita offers residents access to state of the art amenities and work out facilities, dance and aerobics studios, 14 heated swimming pools, 2 heated spas, tennis courts, pickleball courts, softball, shuffleboard, bocce ball, billiards room, art gallery, 3 restaurants and 2 championship 18 hole golf courses. Schedule your private tour today and experience the beauty and comfort of this incredible home!
Payment Calculator
- Principal & Interest -
- Property Tax $
- Home Insurance $
- HOA Fees $
- Monthly -
For a Fast & FREE Mortgage Pre-Approval Apply Now
Apply Now
 Apply Now
Apply NowFeatures
Building and Construction
- Builder Model: Siena
- Covered Spaces: 0.00
- Exterior Features: Gray Water System, Rain Gutters, Sliding Doors, Sprinkler Metered
- Flooring: Carpet, Luxury Vinyl
- Living Area: 2427.00
- Roof: Shingle
Land Information
- Lot Features: Conservation Area, Landscaped
Garage and Parking
- Garage Spaces: 2.00
- Open Parking Spaces: 0.00
- Parking Features: Driveway, Garage Door Opener, Golf Cart Garage, Oversized
Eco-Communities
- Water Source: Public
Utilities
- Carport Spaces: 0.00
- Cooling: Central Air
- Heating: Central, Electric, Heat Pump
- Pets Allowed: Cats OK, Dogs OK, Number Limit
- Sewer: Public Sewer
- Utilities: BB/HS Internet Available, Cable Connected, Electricity Connected, Fiber Optics, Fire Hydrant, Phone Available, Public, Sewer Connected, Sprinkler Meter, Sprinkler Recycled, Underground Utilities, Water Connected
Amenities
- Association Amenities: Basketball Court, Cable TV, Clubhouse, Elevator(s), Fence Restrictions, Fitness Center, Gated, Park, Pickleball Court(s), Playground, Pool, Recreation Facilities, Security, Shuffleboard Court, Spa/Hot Tub, Tennis Court(s), Trail(s), Vehicle Restrictions, Wheelchair Access
Finance and Tax Information
- Home Owners Association Fee Includes: Guard - 24 Hour, Cable TV, Pool, Internet, Maintenance Grounds, Private Road, Recreational Facilities, Security
- Home Owners Association Fee: 441.25
- Insurance Expense: 0.00
- Net Operating Income: 0.00
- Other Expense: 0.00
- Tax Year: 2024
Other Features
- Appliances: Built-In Oven, Cooktop, Dishwasher, Disposal, Dryer, Electric Water Heater, Exhaust Fan, Microwave, Refrigerator, Washer
- Association Name: Real Manage
- Association Phone: Virginia Ochoa
- Country: US
- Interior Features: Ceiling Fans(s), Crown Molding, Kitchen/Family Room Combo, Living Room/Dining Room Combo, Open Floorplan, Primary Bedroom Main Floor, Solid Wood Cabinets, Split Bedroom, Stone Counters, Thermostat, Tray Ceiling(s), Walk-In Closet(s), Window Treatments
- Legal Description: SOLIVITA PHASE 7E - UNIT 1 PB 155 PG 9-10 LOT 18
- Levels: One
- Area Major: 34759 - Kissimmee / Poinciana
- Occupant Type: Vacant
- Parcel Number: 28-27-15-933574-000180
- Possession: Close Of Escrow
- View: Trees/Woods
- Views: 51
Similar Properties
Nearby Subdivisions
00
Lake Deer Estates
Lake Marion Golf Resort
Lake Marion Golf Resort Ph 02
Not Applicable
Poinciana Nbrhd 01 Village 03
Poinciana Nbrhd 02 East Villag
Poinciana Nbrhd 02 North Villa
Poinciana Nbrhd 02 Village 08
Poinciana Nbrhd 02 West Villag
Poinciana Nbrhd 03 Village 03
Poinciana Nbrhd 04 Village 07
Poinciana Nbrhd 05 North Villa
Poinciana Nbrhd 05 Village 03
Poinciana Nbrhd 05 Village 07
Poinciana Nbrhd 06 South Villa
Poinciana Nbrhd 06 Village 07
Poinciana Nbrhd 2 West Vill 7
Poinciana Nbrhd 3 Village 3
Poinciana Village
Poinciana Village 1
Poinciana Village 1 Nbhd 3 Sou
Poinciana Village 5
Poinciana Village 5 Nbhd 1
Poinciana Vlg 5 Nbhd 1
Solivita
Solivita Phase Iib
Solivita - Phase Iib
Solivita Ph 01
Solivita Ph 01e
Solivita Ph 02c
Solivita Ph 03a
Solivita Ph 03b
Solivita Ph 04a
Solivita Ph 04c Sec 01
Solivita Ph 04c Sec 02
Solivita Ph 06a
Solivita Ph 06b
Solivita Ph 07a
Solivita Ph 07b2
Solivita Ph 07c
Solivita Ph 07d
Solivita Ph 1f Un 1
Solivita Ph 1f Un 2
Solivita Ph 5a
Solivita Ph 5b
Solivita Ph 5b A Rep
Solivita Ph 5c
Solivita Ph 5d
Solivita Ph 5e-s Amd
Solivita Ph 5es Amd
Solivita Ph 5f
Solivita Ph 5f Un 1
Solivita Ph 7b2
Solivita Ph 7d
Solivita Ph 7e Un 1
Solivita Ph 7e Un 2
Solivita Ph 7eun 1
Solivita Ph 7f
Solivita Ph 7g
Solivita Ph 7g Un 1
Solivita Ph 7g Un 2
Solivita Ph 7g1
Solivita Ph Iid
Solivita Ph Iiia
Solivita Ph Ivc Sec 02
Solivita Varese Neighborhood
Solivita-ph 5e-w
Solivitaph 5ew
Solivitaphase 5e S
Solvita Ph 7f
Southport Bay
Tuscany Preserve Ph 03
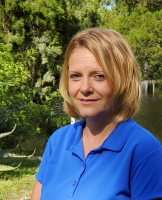
- Christa L. Vivolo
- Tropic Shores Realty
- Office: 352.440.3552
- Mobile: 727.641.8349
- christa.vivolo@gmail.com



