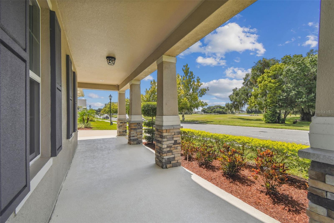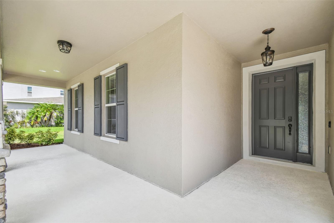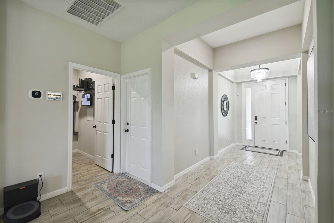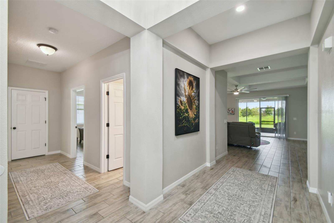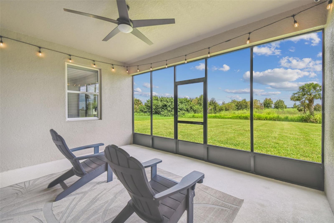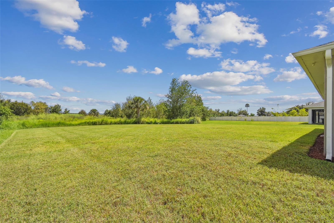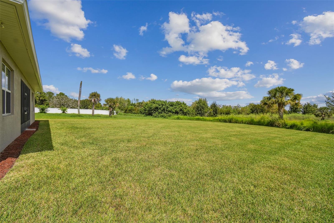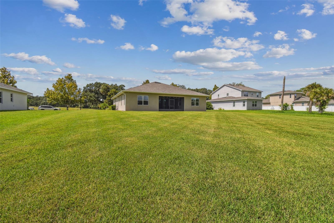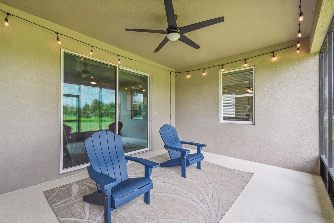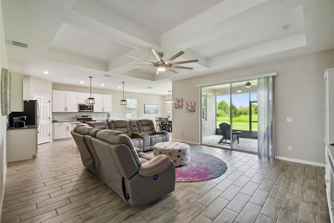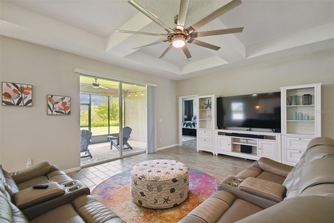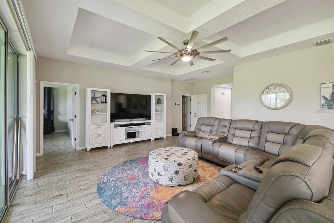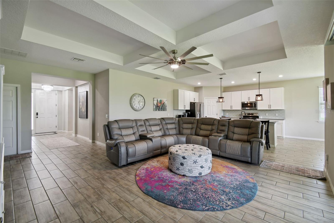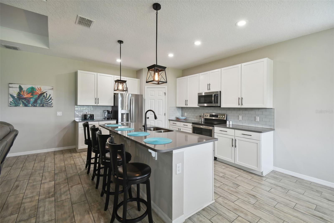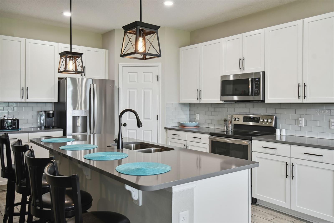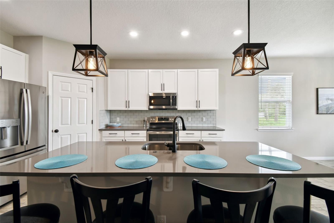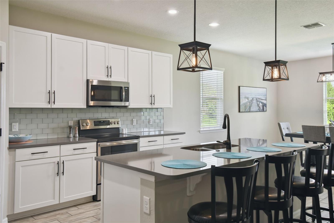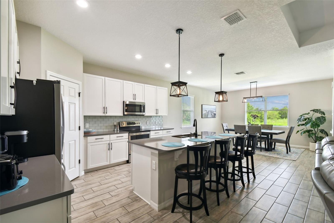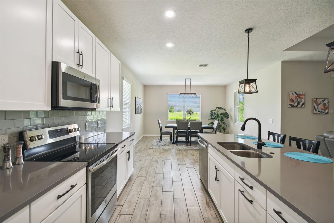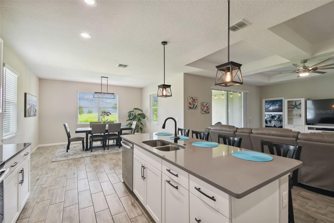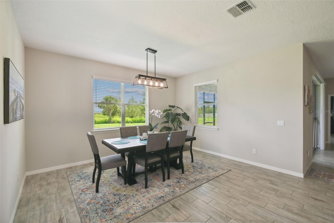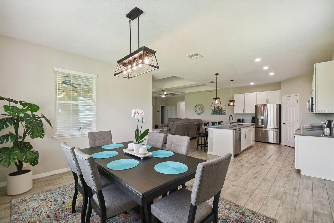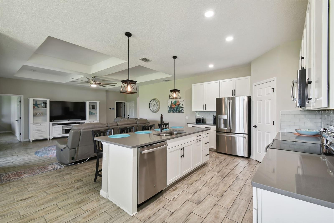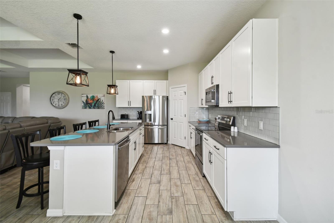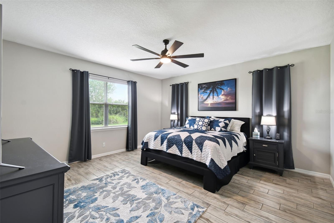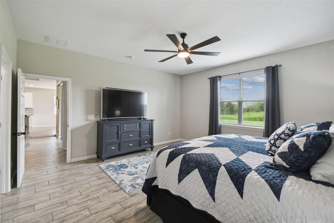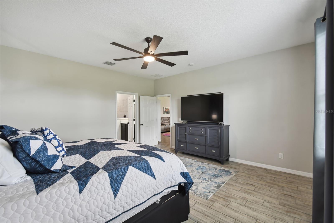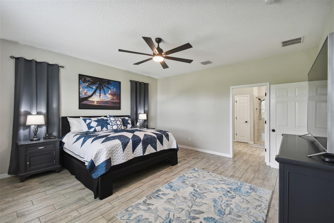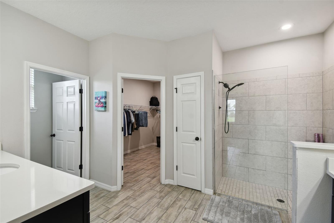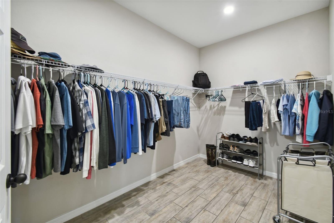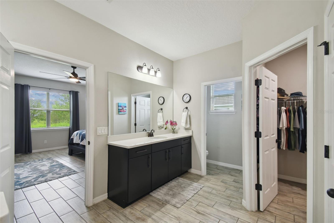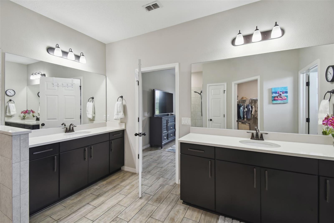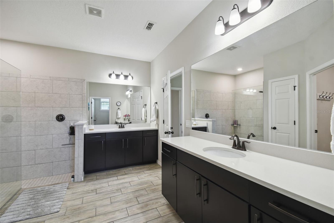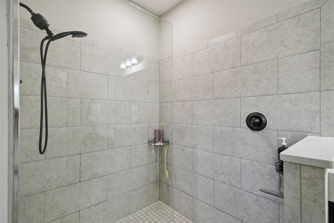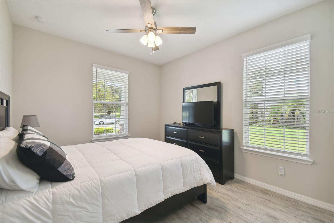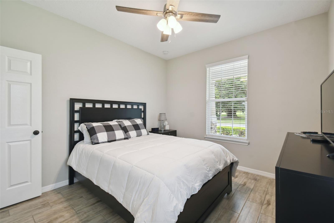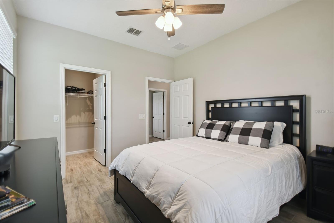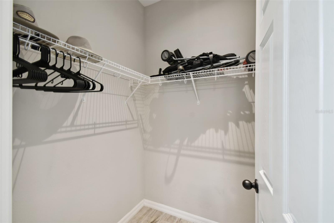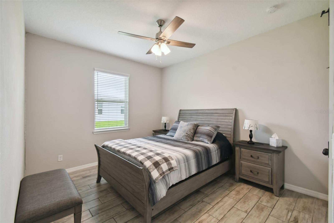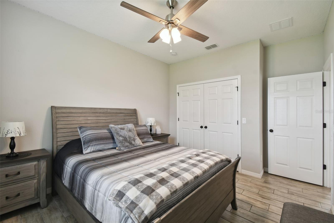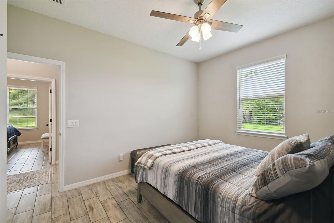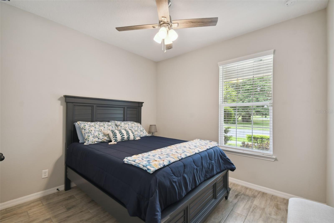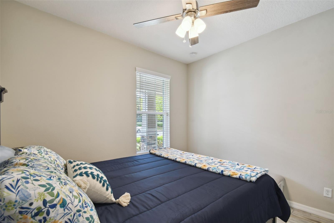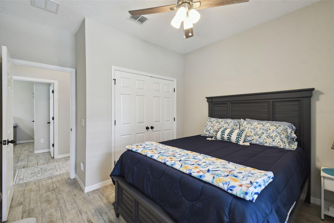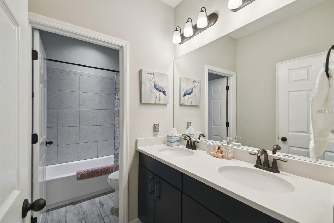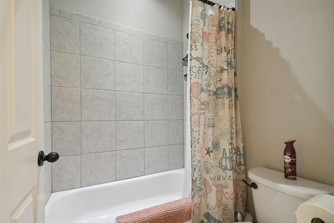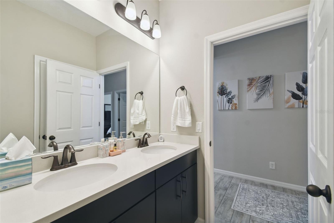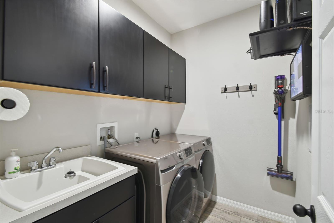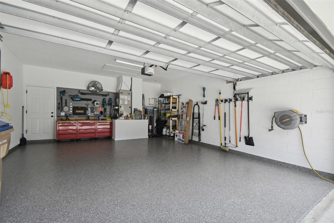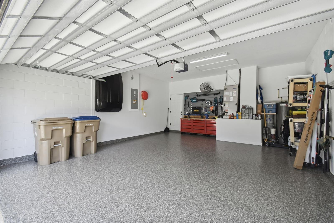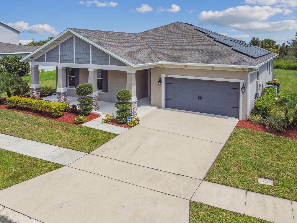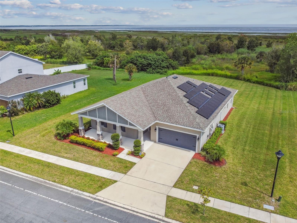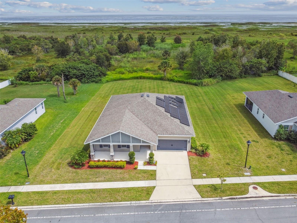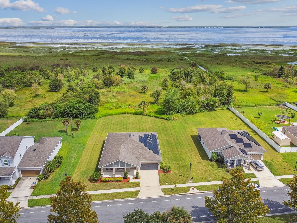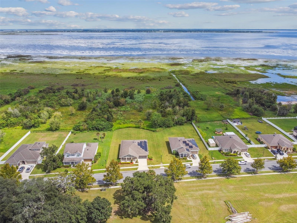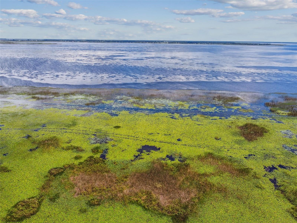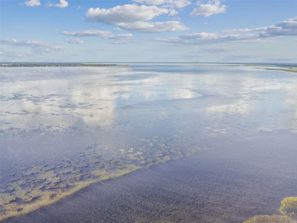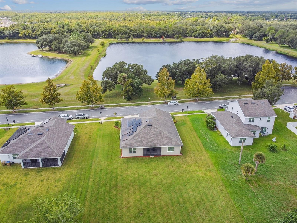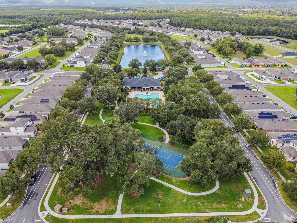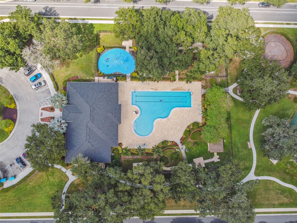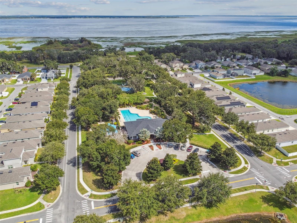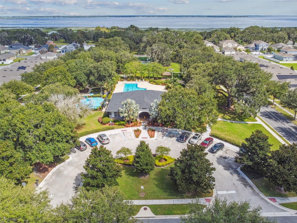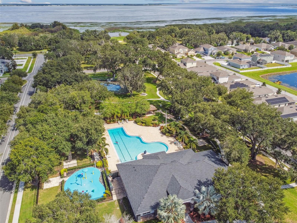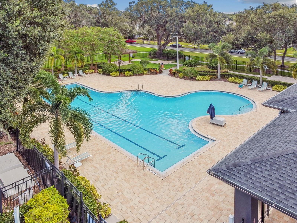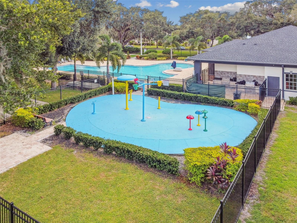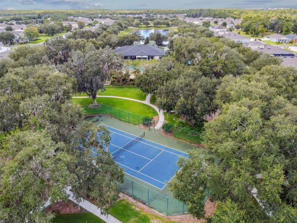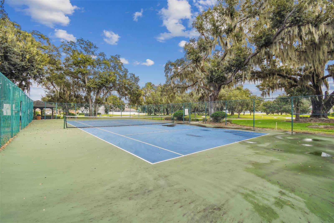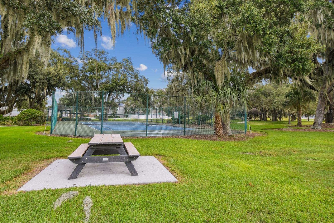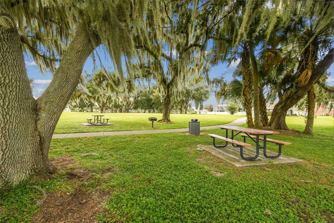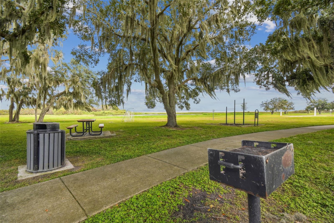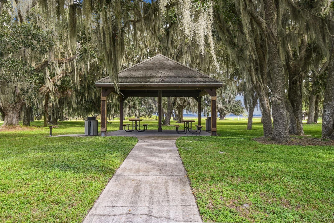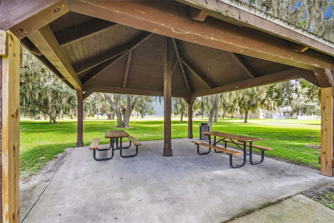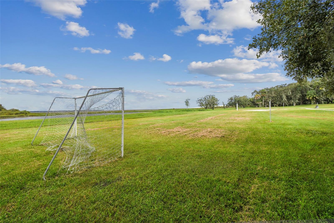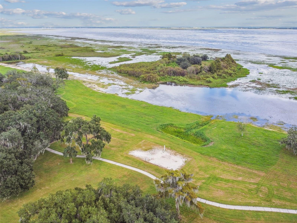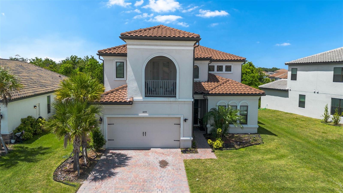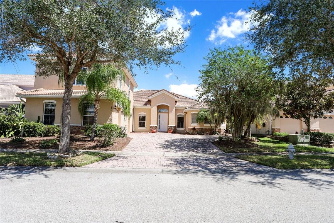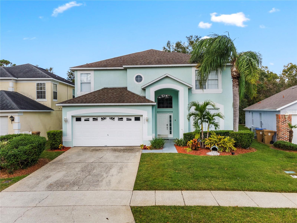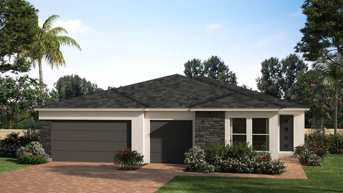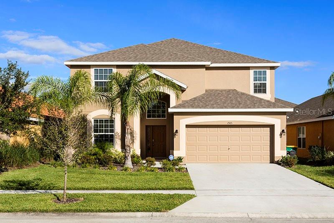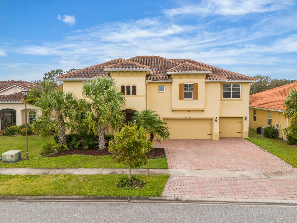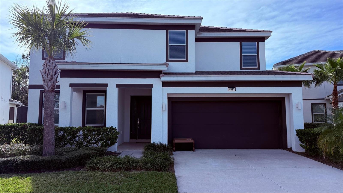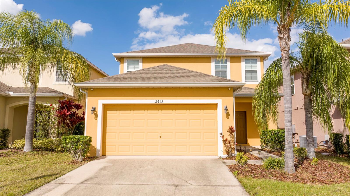3031 Harbor View Lane, KISSIMMEE, FL 34746
Property Photos
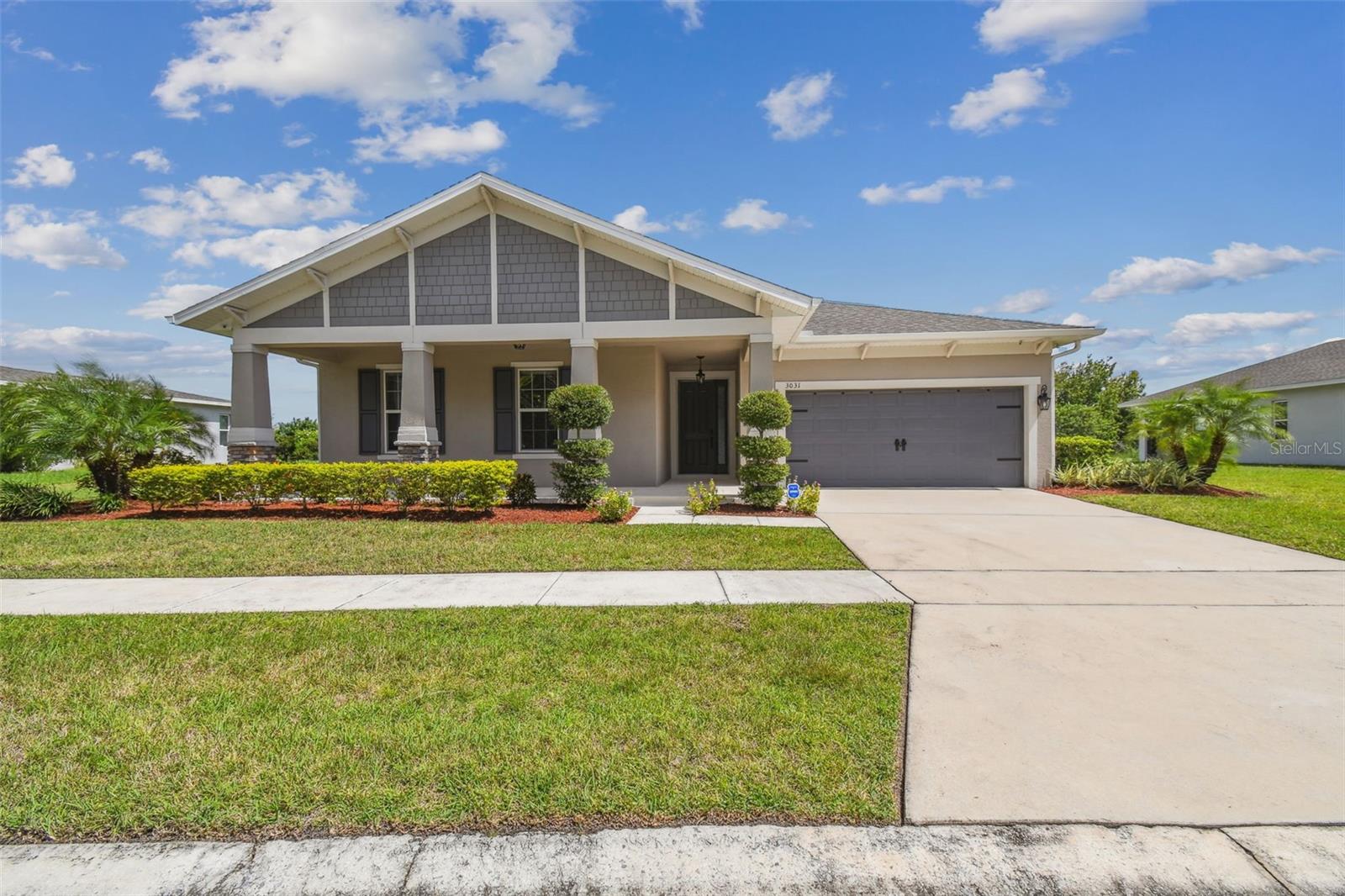
Would you like to sell your home before you purchase this one?
Priced at Only: $550,000
For more Information Call:
Address: 3031 Harbor View Lane, KISSIMMEE, FL 34746
Property Location and Similar Properties
- MLS#: S5124939 ( Residential )
- Street Address: 3031 Harbor View Lane
- Viewed: 8
- Price: $550,000
- Price sqft: $169
- Waterfront: Yes
- Wateraccess: Yes
- Waterfront Type: Lake Front,Lake,Pond
- Year Built: 2019
- Bldg sqft: 3260
- Bedrooms: 4
- Total Baths: 2
- Full Baths: 2
- Garage / Parking Spaces: 2
- Days On Market: 38
- Additional Information
- Geolocation: 28.2083 / -81.4202
- County: OSCEOLA
- City: KISSIMMEE
- Zipcode: 34746
- Subdivision: Concorde Estates
- Middle School: Horizon Middle
- High School: Liberty High
- Provided by: RE/MAX REALTEC GROUP
- Contact: Lauren Dunham
- 407-818-1100

- DMCA Notice
-
DescriptionWelcome to the stunning and well kept community that is concorde estates. Conveniently located to multiple schools, grocery stores, restaurants, shopping and other conveniences. The endless recrational facilities include a clubhouse, fitness center, pool, splash pad, playground, picnic tables, tennis court, sand volleyball court, soccer goal and dog park. With this home, you will be surrounded by water, greenery and florida sunshine. Watch sunrise from the enclosed, covered and screened in back porch directly over the 23,000 acre lake tohopekaliga. Lake tohopekaliga is commonly referred to as lake toho and well known for wildlife viewing, bird watching and bass fishing. There is a west facing pond view that can be enjoyed from the extensive front porch. The craftsman style elevation, well manicured lawn and lush landscaping make for spectacular curb appeal. Walk through the covered entrance to the welcoming foyer that leads to the great room featuring coffered ceilings, plenty of natural light, sliding glass doors and an oversized ceiling fan. Move on to the fabulous kitchen with quartz countertops, kitchen island, double basin sink, pull down faucet, breakfast bar, walk in pantry, ge stainless steel appliances and brand new ge counter depth refridgerator. Continue to the dining room with a view that can't be beat. Notice the updated light fixtures, window blinds and wood plank tile flooring throughout. The sizable primary suite encompasses a gigantic walk in closet, large bathroom, split vanities and frameless glass shower. There is not 1, not 2 but 3 additional bedrooms all with their own closet space and lighted ceiling fan. The second bathroom is in the same hallway and has dual sinks outside of the tub with shower area. The inside laundry room holds a laundry room sink alongside the samsung washer & dryer. The security system, smart thermostat and solar panels will not be forgotten. Last but not least is the 2 car garage complete with a garage door opener and an everlasting professional floor coating offering both durability and designer style. Do not miss the golden opportunity to call this wonderful waterfront home your very own!
Payment Calculator
- Principal & Interest -
- Property Tax $
- Home Insurance $
- HOA Fees $
- Monthly -
For a Fast & FREE Mortgage Pre-Approval Apply Now
Apply Now
 Apply Now
Apply NowFeatures
Building and Construction
- Covered Spaces: 0.00
- Exterior Features: Irrigation System, Lighting, Private Mailbox, Rain Gutters, Sidewalk, Sliding Doors
- Flooring: Tile
- Living Area: 2282.00
- Roof: Shingle
Land Information
- Lot Features: In County, Landscaped, Level, Oversized Lot, Sidewalk, Street Dead-End, Paved
School Information
- High School: Liberty High
- Middle School: Horizon Middle
Garage and Parking
- Garage Spaces: 2.00
- Open Parking Spaces: 0.00
- Parking Features: Driveway, Garage Door Opener
Eco-Communities
- Green Energy Efficient: Thermostat
- Water Source: Public
Utilities
- Carport Spaces: 0.00
- Cooling: Central Air
- Heating: Central, Electric, Exhaust Fan, Solar
- Pets Allowed: Cats OK, Dogs OK, Number Limit, Yes
- Sewer: Public Sewer
- Utilities: BB/HS Internet Available, Cable Available, Fiber Optics, Phone Available, Public, Sewer Available, Sewer Connected, Solar, Street Lights, Water Available
Amenities
- Association Amenities: Clubhouse, Fence Restrictions, Fitness Center, Park, Playground, Pool, Recreation Facilities, Tennis Court(s), Vehicle Restrictions
Finance and Tax Information
- Home Owners Association Fee Includes: Common Area Taxes, Pool, Escrow Reserves Fund, Insurance, Management, Recreational Facilities
- Home Owners Association Fee: 131.98
- Insurance Expense: 0.00
- Net Operating Income: 0.00
- Other Expense: 0.00
- Tax Year: 2023
Other Features
- Appliances: Dishwasher, Disposal, Dryer, Electric Water Heater, Exhaust Fan, Microwave, Range, Refrigerator, Washer
- Association Name: Jedi Management
- Association Phone: 689-204-2057
- Country: US
- Furnished: Unfurnished
- Interior Features: Ceiling Fans(s), Coffered Ceiling(s), Eat-in Kitchen, High Ceilings, Kitchen/Family Room Combo, L Dining, Primary Bedroom Main Floor, Solid Surface Counters, Solid Wood Cabinets, Split Bedroom, Stone Counters, Thermostat, Walk-In Closet(s)
- Legal Description: CONCORDE ESTATES PH IIB PB 20 PG 49-54 LOT 248
- Levels: One
- Area Major: 34746 - Kissimmee (West of Town)
- Occupant Type: Owner
- Parcel Number: 20-26-29-3072-0001-2480
- Possession: Close Of Escrow
- Style: Craftsman
- View: Water
- Zoning Code: PD
Similar Properties
Nearby Subdivisions
Acreage & Unrec
Alamo Estates
Alamo Estates Unit 1
Arisha Enclave
Bass Lake Estates
Bay Pointe Ph 1
Bellalago
Bellalago Ph 1x
Bellalago Ph 2n
Bellalago Ph 3
Bellalago Ph 3m
Bellalago Ph 4k
Bellalago Ph 4p
Bellalago Ph 5 O
Bellalago Ph 5j
Bellalago Ph 5j Sec 2
Bellalago Ph 5j Sec 3
Bellalago Ph 6h 6i
Bellalago Ph 6h & 6i
Bellalago Ph 7l
Bellalago Ph B2
Bellalagoph 5j Sec 2
Bellavida Ph 1
Bellavida Ph 2a
Bellavida Ph 2b
Bellavida Ph 2c
Bellavida Resort
Bobbie Jean Acres
Brighton Lakes P2
Brighton Lakes P2 J
Brighton Lakes Ph 1
Brighton Lakes Ph 1 Parcels A
Brighton Lakes Ph 1 Prcl C
Brighton Lakes Ph 1 Prcl D
Brighton Lakes Ph 1 Prcl F
Brighton Lakes Ph 2 Prcl H
Brighton Lakes Ph 2 Prcl I
Brighton Lakes Ph 2 Prcl J
Brighton Lakes Phase 1
Brown Wood Acres
Campbell City
Casa Bella
Casabella
Chatham Park At Sausalito
Concorde Estates
Concorde Estates Ph 1
Concorde Estates Ph 1b
Concorde Estates Ph 2
Country Creek Estates Ph 1
Country Creek Estates Ph 2
Cove At Storey Lake 4
Cove At Storey Lake 5
Cove At Storey Lake Ii
Cove At Storey Lake Iii
Cove/storey Lake 4
Cove/storey Lake V
Covestorey Lake 2
Covestorey Lake 4
Covestorey Lake Ii
Covestorey Lake Il
Covestorey Lake Iv
Covestorey Lake V
Creekside Ph 3
Crystal Cove Resort
Cumbrian Lakes
Cumbrian Lakes Resort
Cumbrian Lakes Resort Ph 01
Cumbrian Lakes Resort Ph 1
Cumbrian Lakes Resort Ph 3
Cumbrian Lakes Resrt P3
Cypress Hammock
Cypress Hammock Ph 1
Cypress Hammock Ph 2
Cypress Shadows
Eagle Lake Ph 1
Eagle Lake Ph 2b
Eagle Lake Ph 3
Eagle Lake Ph 4b
Eagle Pointe
Eagle Pointe Ph 03
Eagle Pointe Ph 2
Eagle Pointe Ph 4
Eagle Pointe Phase 4 Pb
Eagle Pointeph 3
Eagle Trace
Eagnes Nestoaks
Evergreen Place
Fountains On Pleasant Hill Roa
Greenpoint Essential Bldg 1
Greenpoint Essential Bldg 2
Greenpoint Essential Hotel Con
Hamlets
Harbor Shores
Hidden Harbor
Indian Point Ph 01
Indian Point Ph 07
Indian Point Ph 1
Indian Point Ph 2
Indian Point Ph 3
Indian Point Ph 6
Indian Point Ph 7
Indian Wells
Indian Wells Unit 04
Indian Wells Unit 08
Indian Wells Unit 8
Indian Wells Unit 9
Isles Of Bellalago
Isles Of Bellalago Ph 2
Islesbellalago
Kings Cove
Kissimmee Isles
Knightsbridge 50s
Knightsbridge Ph 1
Lake Berkley Resort
Lake Berkley Resort Manors
Lake Berkley Resort Ph 02
Lake Berkley Resort Ph 2
Lake Cecile Park
Legacy Grand East Gate Condo
Liberty Village Ph 1
Liberty Village Ph 2
Liberty Vlg Ph 1
Liberty Vlg Ph 2
Montego Bay
Not Applicable
Oaks 2 The
Oaks Ph 1 B1
Oaks Ph 1 B2
Oaks Ph I B2 City
Orange Blossom Acres
Orange Blossom Add
Orange Vista
Orangebranch Bay
Overoaks Rep 01
Overoaks Rep 1
Overoaks Replat No 1
Pastures The
Pineridge Estates
Pineridge Estates Unit 1
Pleasant Hill Lakes
Pleasant Hill Trails
Reserves At Pleasant Hill
Reunion Village 40s
Seasons
Sedona Ph 1
Sedona Ph 2
Shingle Creek Reserve At The O
Storey Creek
Storey Creek 60s
Storey Creek Ph 1
Storey Creek Ph 2b
Storey Creek Ph 3a
Storey Creek Ph 3b 4
Storey Creek Ph 3b & 4
Storey Creek Ph 5
Storey Creek Ph 6
Storey Crk Ph 1
Storey Lake
Storey Lake 2 50 Resort
Storey Lake Cove 3
Storey Lake Ph 3
Storey Lake Ph I-3a
Storey Lake Ph I2
Storey Lake Ph I3a
Storey Lake Tr K
Sylvan Lake Estates
Terra Verde
Terra Verde Ph 2
Terra Verde Villas Ph 2
The Cove Resort At Storey Lake
The Oaks Oaks Overoaks
The Terraces At Storey Lake Co
Tohop Estates
Veranda Palms
Veranda Palms Ph 1c
Veranda Palms Ph 2a
Veranda Palms Ph 2b1
Veranda Palms Ph 2b2-2c
Veranda Palms Ph 2b22c
Veranda Palms Ph 3
Wilderness Ph 1
Wilderness Ph 2 The
Wilderness Ph 3 The
Windmill Point Un 3a
Windsor Hills Ph 7
Windward Cay
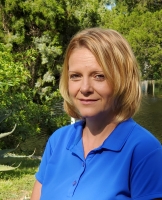
- Christa L. Vivolo
- Tropic Shores Realty
- Office: 352.440.3552
- Mobile: 727.641.8349
- christa.vivolo@gmail.com



