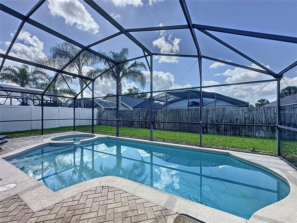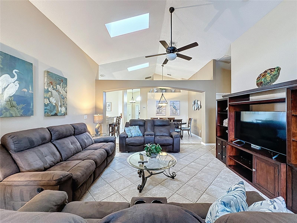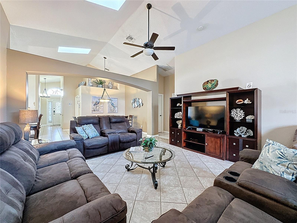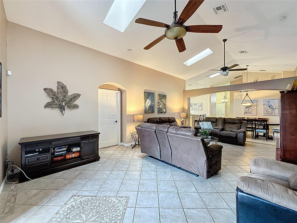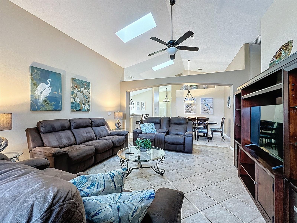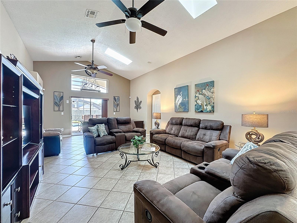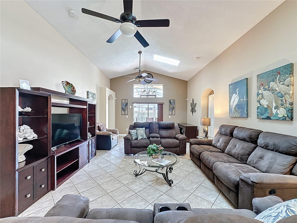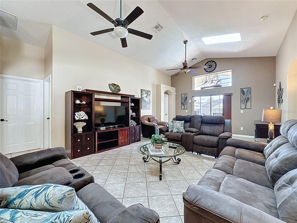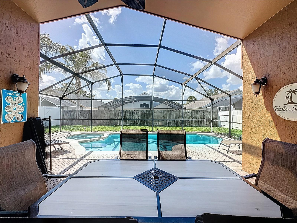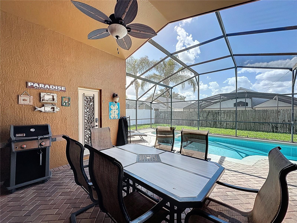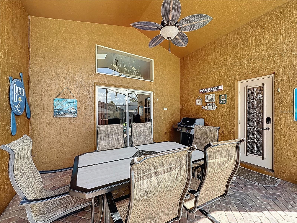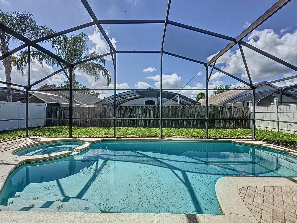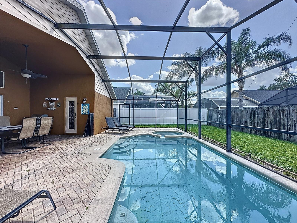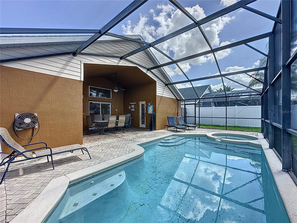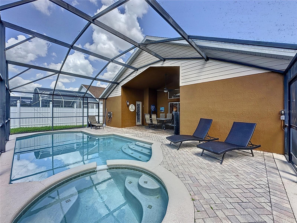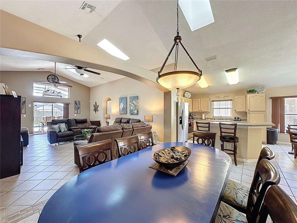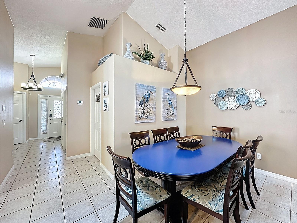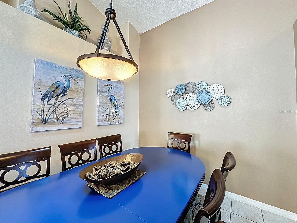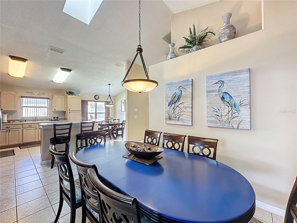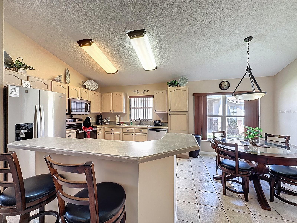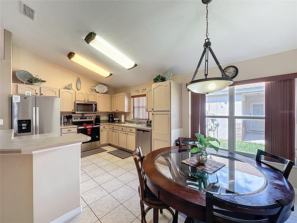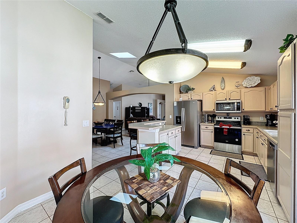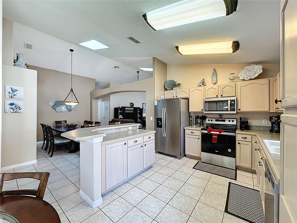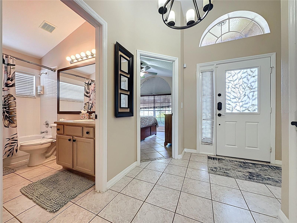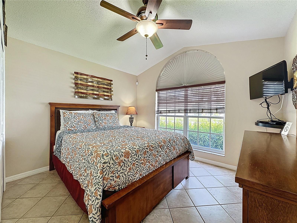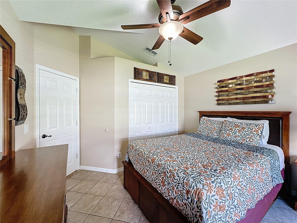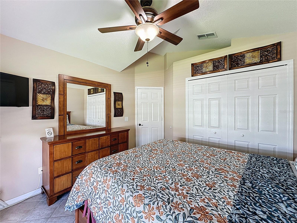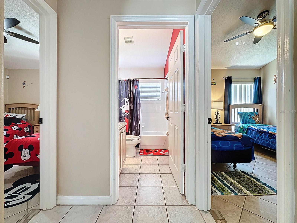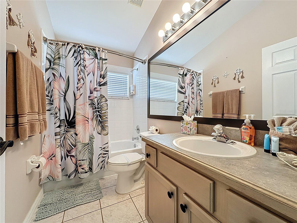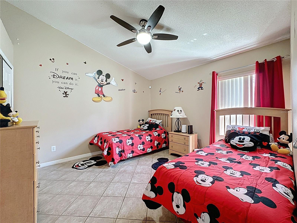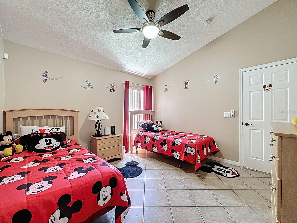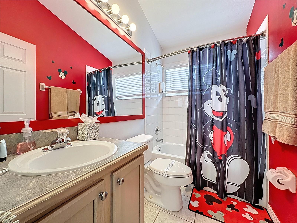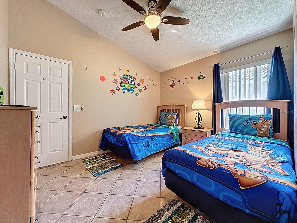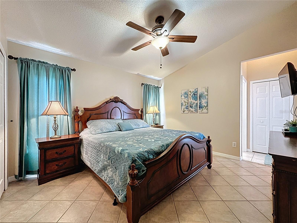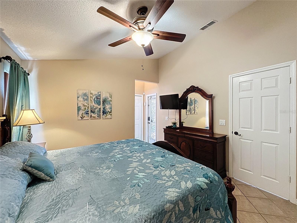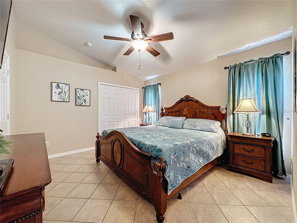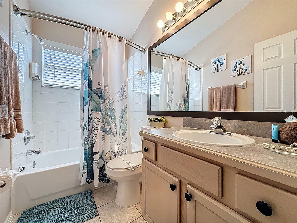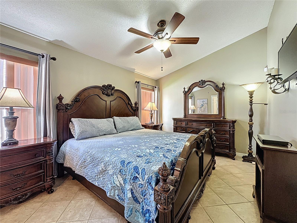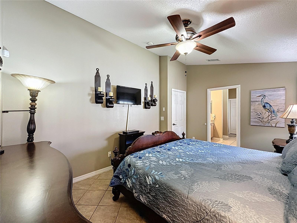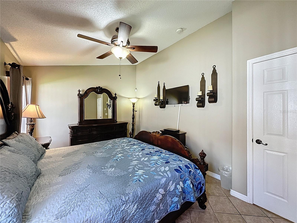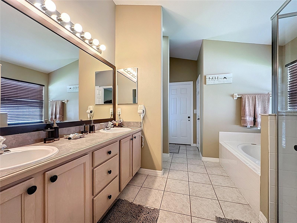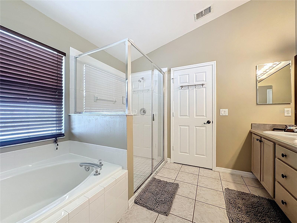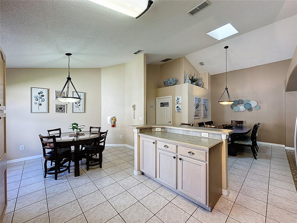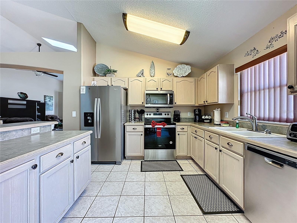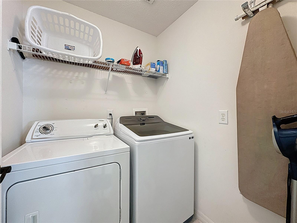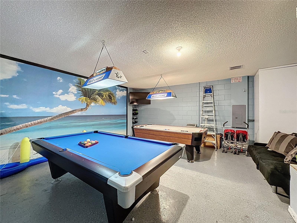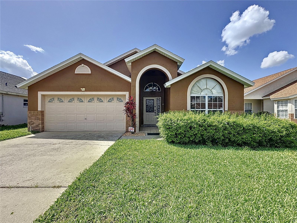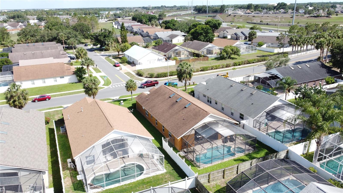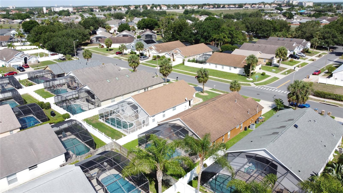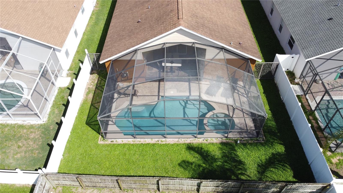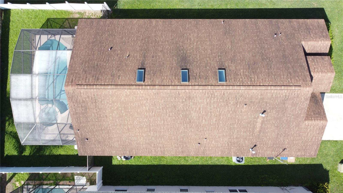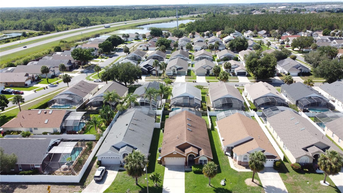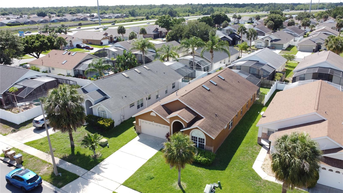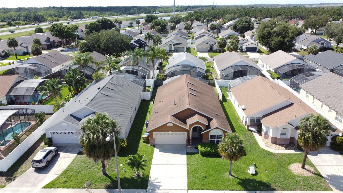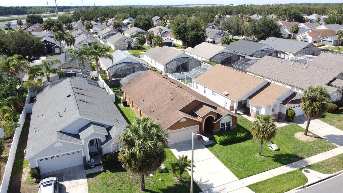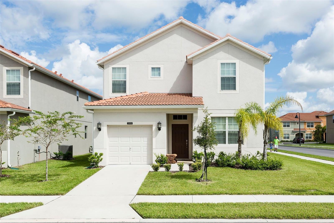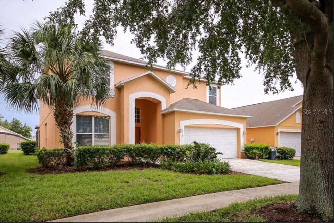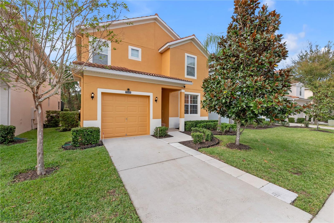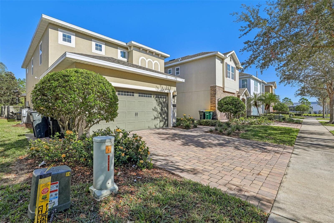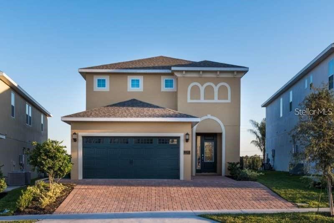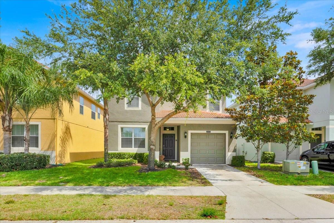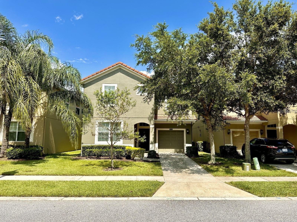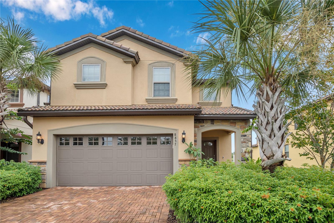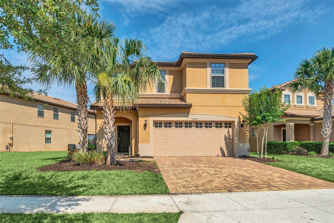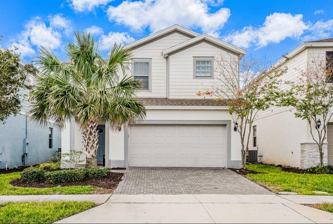8019 Indian Creek Boulevard, KISSIMMEE, FL 34747
Property Photos
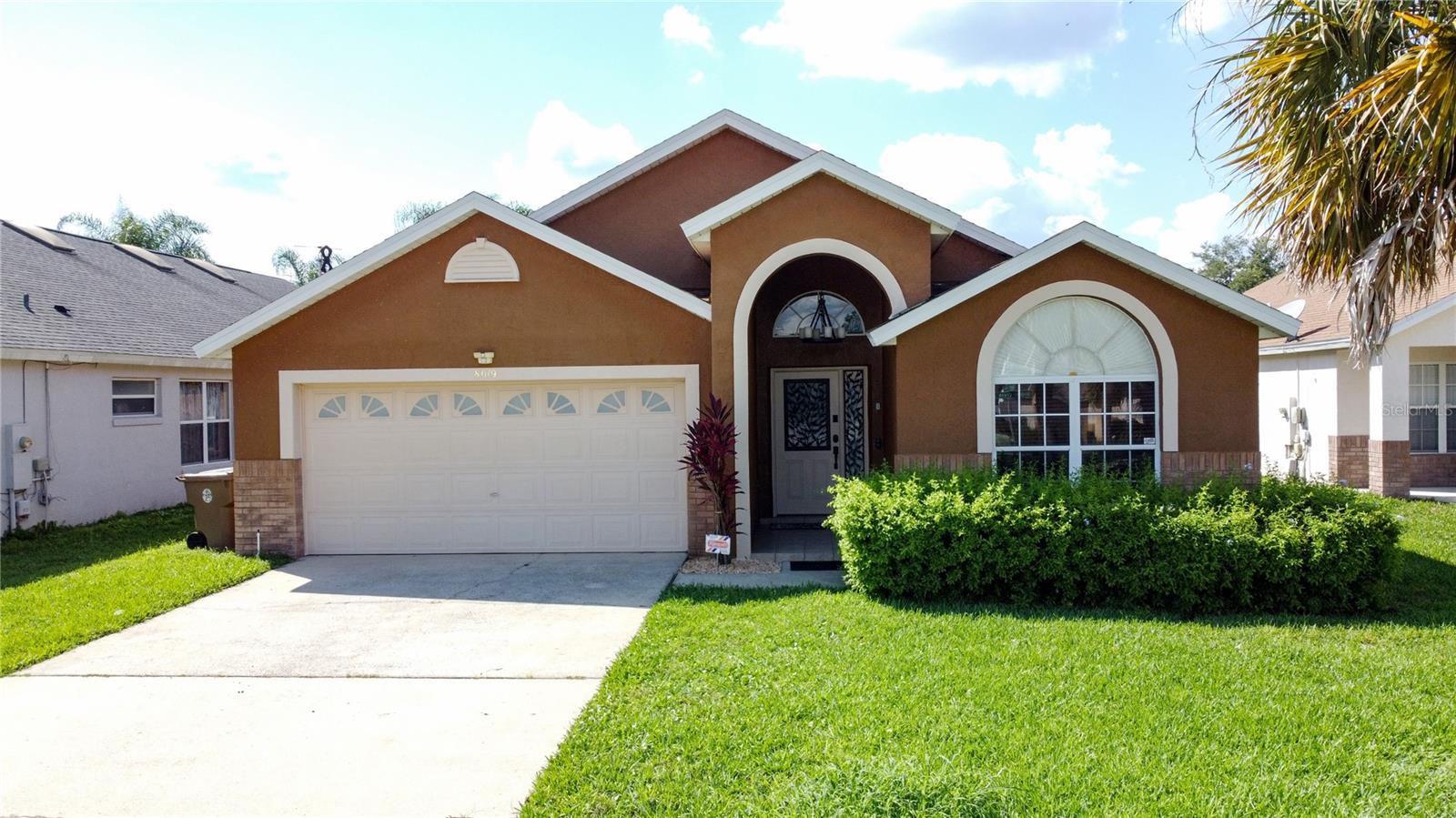
Would you like to sell your home before you purchase this one?
Priced at Only: $509,000
For more Information Call:
Address: 8019 Indian Creek Boulevard, KISSIMMEE, FL 34747
Property Location and Similar Properties
- MLS#: S5126307 ( Residential )
- Street Address: 8019 Indian Creek Boulevard
- Viewed: 3
- Price: $509,000
- Price sqft: $177
- Waterfront: No
- Year Built: 2002
- Bldg sqft: 2872
- Bedrooms: 5
- Total Baths: 4
- Full Baths: 4
- Garage / Parking Spaces: 2
- Days On Market: 5
- Additional Information
- Geolocation: 28.322 / -81.6095
- County: OSCEOLA
- City: KISSIMMEE
- Zipcode: 34747
- Subdivision: Indian Creek Ph 2
- Elementary School: Westside Elem
- Middle School: Horizon Middle
- High School: Celebration High
- Provided by: COLDWELL BANKER RESIDENTIAL RE
- Contact: Nikki Ansons
- 407-647-1211

- DMCA Notice
-
DescriptionYour Florida dream home awaitsjust 4 miles from Walt Disney World! This beautifully furnished and decorated 5 bedroom, 4 bathroom pool and spa home offers the perfect blend of comfort, convenience, and peace of mind, whether you're looking for a full time residence, vacation retreat, or a short term rental investment. With two spacious master suites, both with en suite bathrooms and direct access to the lanai and pool area, this layout is ideal for guests or multi generational living. Ceramic tile floors run throughout, and the home has been freshly painted to give it a bright, welcoming feel. Enjoy worry free ownership with major updates already completed: new roof (2018), new on demand water heater ideal for accommodating large groups, brand new washer and dryer (2024), kitchen appliances less than 5 years old, resurfaced pool, newer pool heater, and a fully fenced yard offering privacy and space. The open plan family room leads to a screened lanai with a private pool and spaperfect for relaxing after a day at the parks. Theres also a large gas BBQ and plenty of poolside furnitureso you can float, grill, or nap the afternoon away. The converted 2 car garage now serves as a fully air conditioned games room with an in wall A/C unit, ideal for year round enjoyment. Additional layout highlights include a private front bedroom with a nearby full bath and two twin bedrooms that share the fourth bathroom. This home is one of the closest communities to Margaritaville with NO HOA, giving you quick access to fantastic dining, live entertainment, and the H2O Water Park. All the shopping and restaurants along US 192 are just minutes away, with easy access to major toll roads, the airport, and even the nearest East Coast beachesjust about an hour's drive. Perfectly located for a fun packed holiday or a laid back lifestyle, this home is an all around winner.
Payment Calculator
- Principal & Interest -
- Property Tax $
- Home Insurance $
- HOA Fees $
- Monthly -
For a Fast & FREE Mortgage Pre-Approval Apply Now
Apply Now
 Apply Now
Apply NowFeatures
Building and Construction
- Covered Spaces: 0.00
- Exterior Features: Lighting, Sidewalk, Sliding Doors, Sprinkler Metered
- Fencing: Vinyl
- Flooring: Ceramic Tile
- Living Area: 2136.00
- Roof: Shingle
Property Information
- Property Condition: Completed
Land Information
- Lot Features: Sidewalk, Paved
School Information
- High School: Celebration High
- Middle School: Horizon Middle
- School Elementary: Westside Elem
Garage and Parking
- Garage Spaces: 2.00
- Open Parking Spaces: 0.00
- Parking Features: Converted Garage
Eco-Communities
- Pool Features: Gunite, Heated, In Ground, Screen Enclosure
- Water Source: Public
Utilities
- Carport Spaces: 0.00
- Cooling: Central Air
- Heating: Central, Electric
- Sewer: Public Sewer
- Utilities: Cable Available, Electricity Connected, Sewer Connected, Sprinkler Recycled, Water Connected
Finance and Tax Information
- Home Owners Association Fee: 0.00
- Insurance Expense: 0.00
- Net Operating Income: 0.00
- Other Expense: 0.00
- Tax Year: 2024
Other Features
- Appliances: Dishwasher, Disposal, Dryer, Microwave, Range, Refrigerator, Tankless Water Heater, Washer
- Country: US
- Furnished: Furnished
- Interior Features: Ceiling Fans(s), Eat-in Kitchen, High Ceilings, Kitchen/Family Room Combo, Living Room/Dining Room Combo, Primary Bedroom Main Floor, Solid Surface Counters, Solid Wood Cabinets, Thermostat, Walk-In Closet(s), Window Treatments
- Legal Description: INDIAN CREEK PHASE II PB 11 PGS 95-96 LOT 218
- Levels: One
- Area Major: 34747 - Kissimmee/Celebration
- Occupant Type: Vacant
- Parcel Number: 09-25-27-3433-0001-2180
- Possession: Close Of Escrow
- Style: Florida, Traditional
- View: Garden, Pool
- Zoning Code: OPUD
Similar Properties
Nearby Subdivisions
Celebration East Village
Celebration Island Village Ph
Celebration North Village
Celebration South Village
Centre Court Ridge Condo Ph 11
Championsgate
Eden Gardens Ph 1
Emerald Isl Rsrt Ph5a
Emerald Island
Emerald Island Resort
Emerald Island Resort Ph 04
Emerald Island Resort Ph 1
Emerald Island Resort Ph 3
Emerald Island Resort Ph 4
Emerald Island Resort Ph 5a
Emerald Island Resort Ph 5b
Encore At Reunion
Encore At Reunion Reunion Reso
Encore At Reunion Reunion West
Encore Resort At Reunion
Four Seasons At Orlando Pb 3b
Four Seasons At Orlando Ph 1
Four Seasons At Orlando Ph 2
Four Seasons At Orlando Ph 3c
Four Seasons At Orlando Ph 4b
Four Seasonsorlando Ph 2
Happy Trails
Happy Trails Sub
Indian Creek
Indian Creek Ph 02
Indian Creek Ph 06
Indian Creek Ph 1
Indian Creek Ph 2
Indian Creek Ph 3
Indian Creek Ph 4
Indian Creek Ph 5
Indian Creek Ph Vi
Indian Crk Ph 05
Indian Crk Ph V
Indian Ridge
Indian Ridge Unit 1
Indian Ridge Unit 4
Indian Ridge Villas Ph 04
Indian Ridge Villas Ph 1
Indian Ridge Villas Ph 2
Indian Ridge Villas Ph 3
Lindfields
Lindfields Un 5
Lindfields Unit 5
Magic Village
Margaritaville Rolling Oaks
Margaritaville, Rolling Oaks
Meridian Palms Comm Condo
Mona Lisa At Celebration Condo
Murano At Westside
Murano At Westside Ph 2
Muranowestside
Not Applicable
Oak Island Cove
Oak Island Harbor At Formosa G
Other
Paradise Palms Resort Ph
Paradise Palms Resort Ph 2
Paradise Palms Resort Ph 3a
Paradise Palms Resort Ph 3b
Paradise Palms Resort Ph 4
Parkway Palms Resort Maingate
Reunion Ph 02 Prcl 03
Reunion Ph 2 Parcel 1 And 1a
Reunion Ph 2 Prcl 3
Reunion Village
Reunion Village Ph 3 Replat Pb
Reunion Village Ph 4 5
Reunion Village Ph 4 & 5
Reunion Village Phase 4
Reunion West
Reunion West 17th 18th Fairwa
Reunion West 17th & 18th Fairw
Reunion West Fairways 17 18 R
Reunion West Ph 1
Reunion West Ph 1 East
Reunion West Ph 1 West
Reunion West Ph 1 West Ament
Reunion West Ph 1 West & Ament
Reunion West Ph 2 East
Reunion West Ph 2b West
Reunion West Ph 3 West
Reunion West Ph 4
Reunion West Ph I East
Rolling Hills Estates
Rolling Oaks Ph 5
Rolling Oaks Ph 5a
Rolling Oaks Ph 6
Rolling Oaks Ph 6a
Rolling Oaks Ph 6b
Rolling Oaks Ph 7
Solara
Solara Phase 3
Solara Res Vacation Villas Rep
Solara Residence
Solara Residence Vacation Vill
Solara Resort
Solara Resort Vacation Villas
Soleil At Westside
Stoneybrook South North Prcl P
Sunset Lakes
Sunset Lakes Ph 01
Sunset Lakes Ph 03
Sunset Lakes Ph 1
Sunset Lakes Ph 3
Sunset Walk Hotel Condo
Westside Calabria
Westside Prcl D Calabria
Westside Prcl E Tuscany
Windsor At Westside
Windsor At Westside Ph 1
Windsor At Westside Ph 2
Windsor At Westside Ph 2a
Windsor At Westside Ph 2b
Windsor At Westside Ph 2b-1
Windsor At Westside Ph 2b1
Windsor At Westside Ph 3a
Windsor At Westside Phase 2b
Windsor At Westside Windsorwes
Windsor Hills
Windsor Hills Ph 05
Windsor Hills Ph 06
Windsor Hills Ph 07
Windsor Hills Ph 1
Windsor Hills Ph 2
Windsor Hills Ph 3
Windsor Hills Ph 5
Windsor Hills Ph 5a
Windsor Hills Ph 6
Windsor Hills Ph 7
Windsor Hills Ph 9
Windsor Palms
Windsor/westside-ph 2b-1
Windsor/westside-ph 3a
Windsorwestside Ph 1
Windsorwestside Ph 2a
Windsorwestside Ph 2b
Windsorwestside Ph 3
Windsorwestside Windsor At Wes
Windsorwestsideph 2a
Windsorwestsideph 2b
Windsorwestsideph 2b1
Windsorwestsideph 3a
Wyndham Palms Ph 03
Wyndham Palms Ph 1a
Wyndham Palms Ph 1b
Wyndham Palms Ph 3
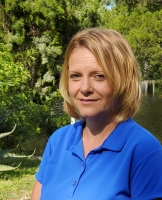
- Christa L. Vivolo
- Tropic Shores Realty
- Office: 352.440.3552
- Mobile: 727.641.8349
- christa.vivolo@gmail.com



