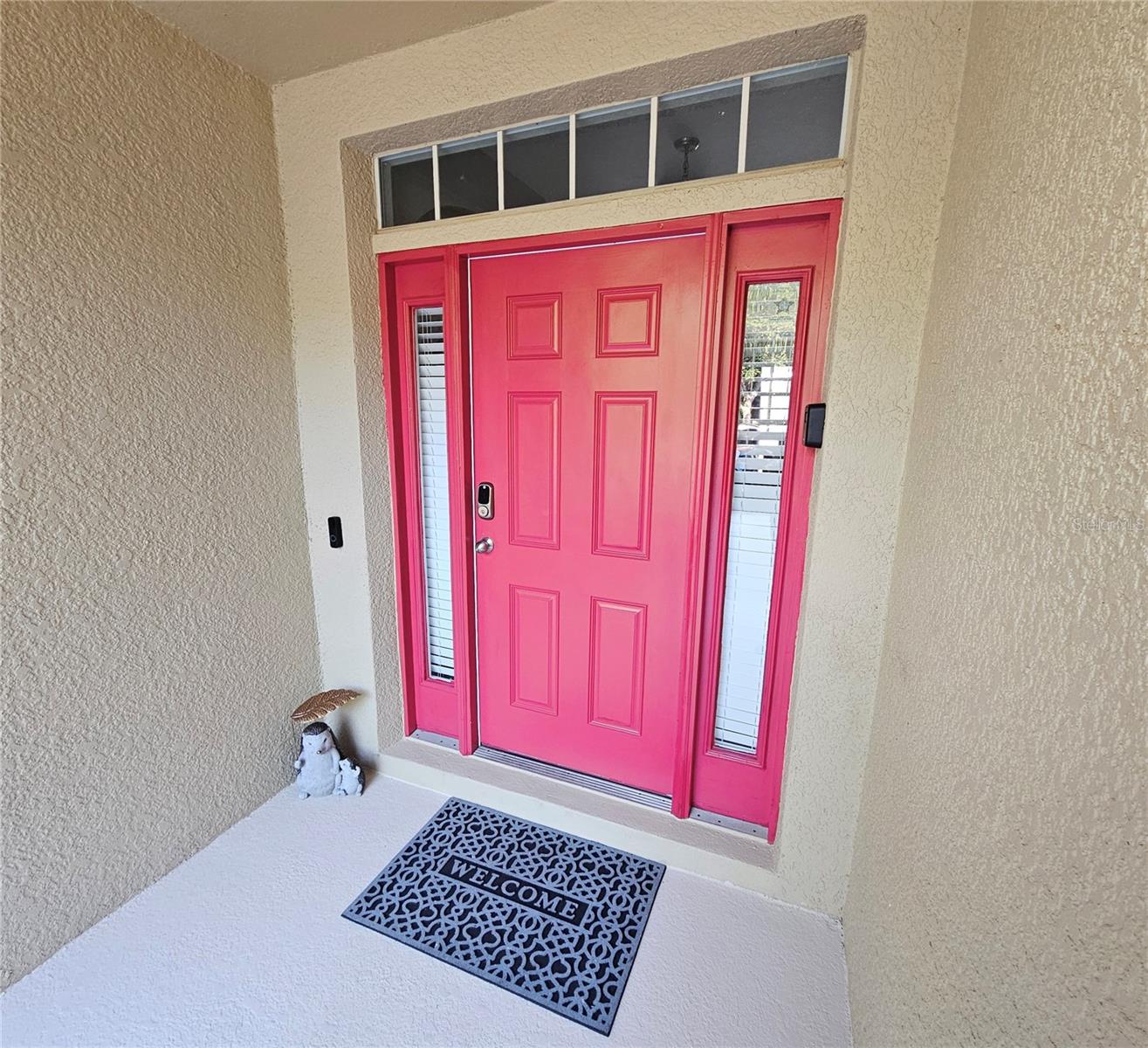2531 Old Kent Circle, KISSIMMEE, FL 34758
Property Photos

Would you like to sell your home before you purchase this one?
Priced at Only: $330,000
For more Information Call:
Address: 2531 Old Kent Circle, KISSIMMEE, FL 34758
Property Location and Similar Properties
- MLS#: S5126504 ( Residential )
- Street Address: 2531 Old Kent Circle
- Viewed: 72
- Price: $330,000
- Price sqft: $156
- Waterfront: No
- Year Built: 2006
- Bldg sqft: 2112
- Bedrooms: 4
- Total Baths: 3
- Full Baths: 2
- 1/2 Baths: 1
- Days On Market: 39
- Additional Information
- Geolocation: 28.2276 / -81.4815
- County: OSCEOLA
- City: KISSIMMEE
- Zipcode: 34758
- Subdivision: Trafalgar Village Ph 1
- Provided by: KELLER WILLIAMS LEGACY REALTY
- Contact: Maria Santacruz
- 407-855-2222

- DMCA Notice
-
DescriptionThis spacious two story townhouse, built in 2006, offers 1,888 square feet of heated living space and a total of 2,112 square feet. Fully furnished and move in ready, this home is also an excellent opportunity for those looking to start a short term rental income property. The layout includes 4 bedrooms and 2.5 bathrooms, providing ample space for large families or groups. All bedrooms are located on the second floor, offering privacy and separation from the living areas. The master suite features a large walk in closet, double vanity, and a separate shower for added comfort. The interior has been upgraded with modern laminate flooring, and the kitchen boasts stainless steel appliances and beautiful white cabinetry, combining style and functionality. A dedicated laundry room comes equipped with a washer and dryer for added convenience. Enjoy Floridas weather from two balconiesone on the first floor and one off the second floor master bedroomor unwind in the screened porch designed for comfort and relaxation. Located in a gated community that provides extra security and outstanding amenities, including a swimming pool, tennis court, gym, childrens playground, and more. Just minutes away from major roads, shopping centers, supermarkets, and essential services, this property offers the perfect combination of comfort, location, and investment potential.
Payment Calculator
- Principal & Interest -
- Property Tax $
- Home Insurance $
- HOA Fees $
- Monthly -
For a Fast & FREE Mortgage Pre-Approval Apply Now
Apply Now
 Apply Now
Apply NowFeatures
Building and Construction
- Covered Spaces: 0.00
- Exterior Features: Sidewalk
- Flooring: Ceramic Tile, Laminate
- Living Area: 1888.00
- Roof: Shingle
Garage and Parking
- Garage Spaces: 0.00
- Open Parking Spaces: 0.00
Eco-Communities
- Water Source: Public
Utilities
- Carport Spaces: 0.00
- Cooling: Central Air
- Heating: Central
- Pets Allowed: Cats OK, Dogs OK
- Sewer: Public Sewer
- Utilities: Private, Public
Finance and Tax Information
- Home Owners Association Fee Includes: None
- Home Owners Association Fee: 355.00
- Insurance Expense: 0.00
- Net Operating Income: 0.00
- Other Expense: 0.00
- Tax Year: 2024
Other Features
- Appliances: Dryer, Microwave, Range, Refrigerator, Washer
- Association Name: Timothy Hayes
- Association Phone: 407-705-2190
- Country: US
- Interior Features: Ceiling Fans(s)
- Legal Description: TRAFALGAR VILLAGE PHASE ONE PB 16 PGS 168-170 LOT 72
- Levels: Two
- Area Major: 34758 - Kissimmee / Poinciana
- Occupant Type: Owner
- Parcel Number: 14-26-28-5251-0001-0720
- Views: 72
- Zoning Code: OPUD
Similar Properties

- Christa L. Vivolo
- Tropic Shores Realty
- Office: 352.440.3552
- Mobile: 727.641.8349
- christa.vivolo@gmail.com








































































