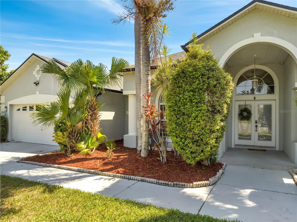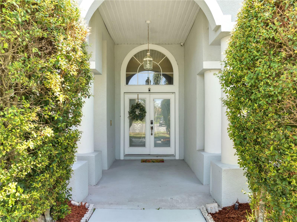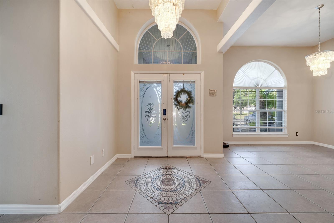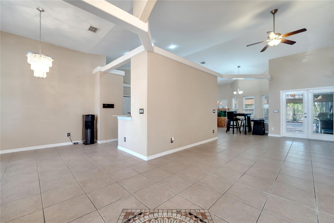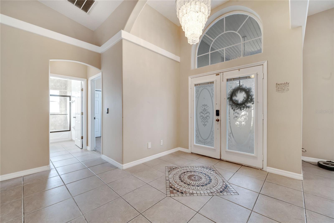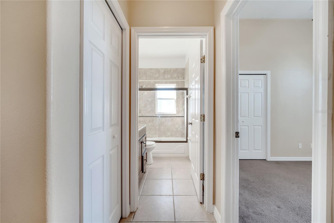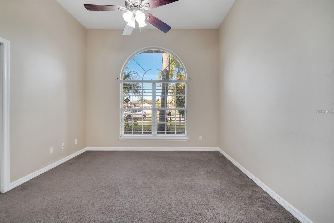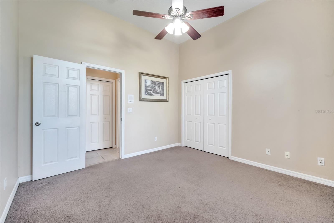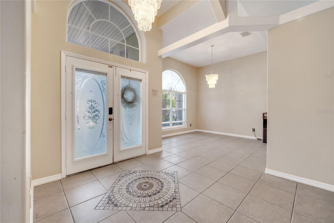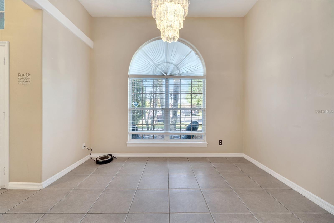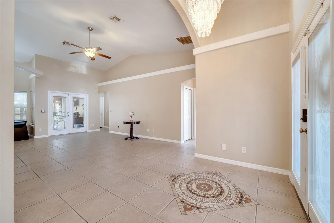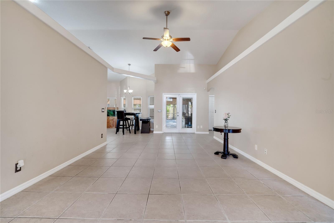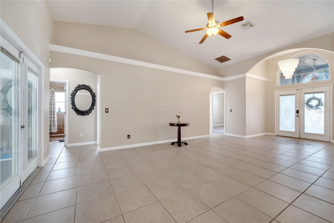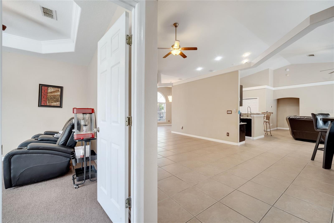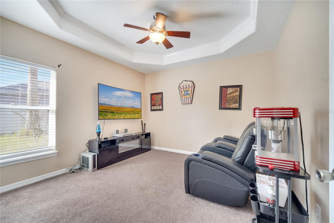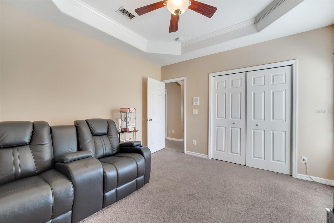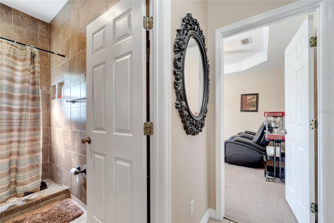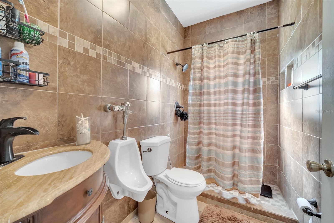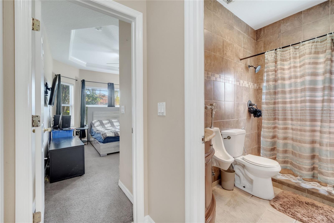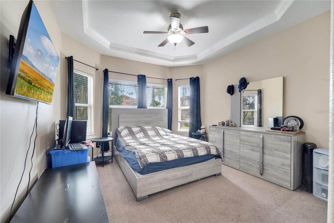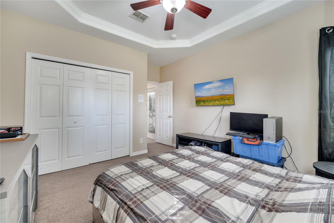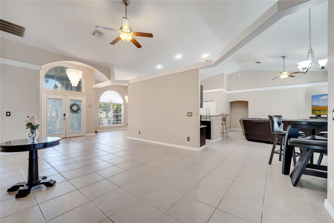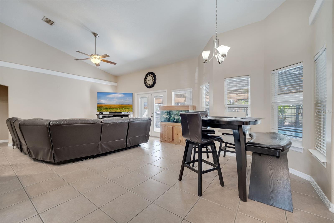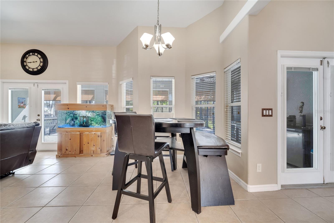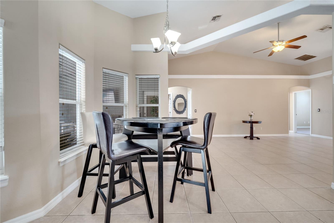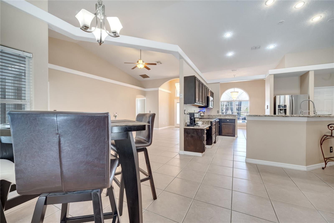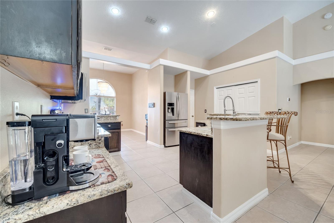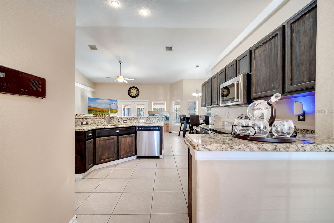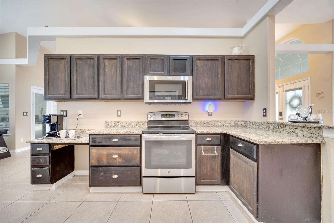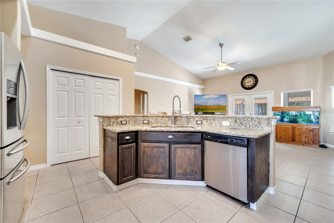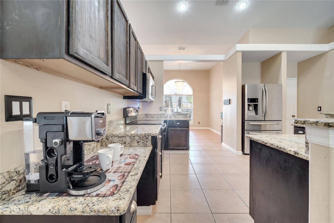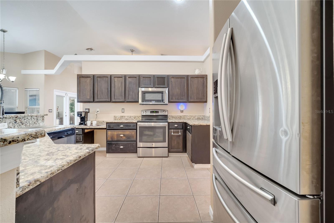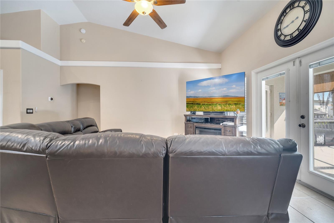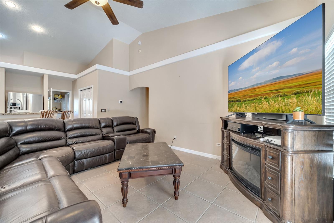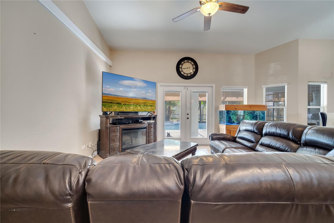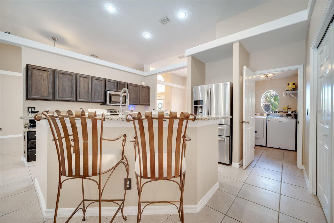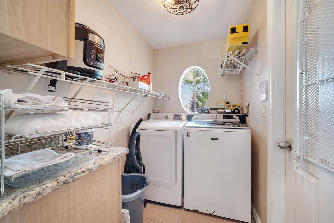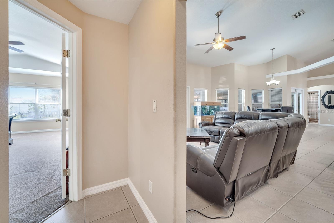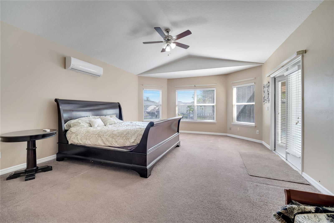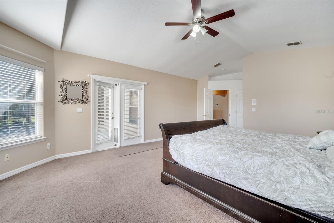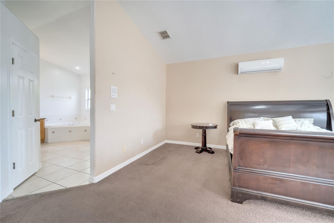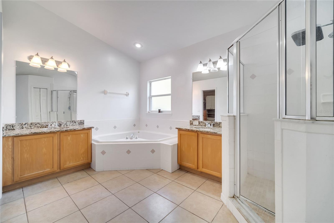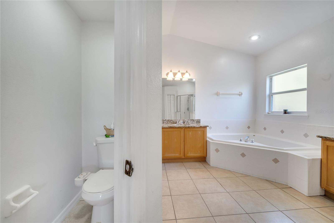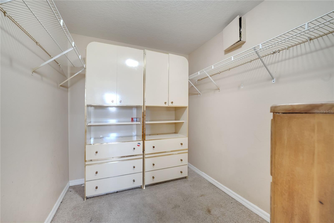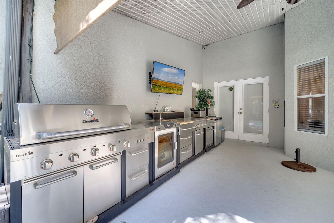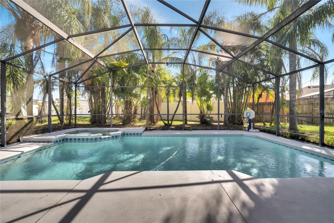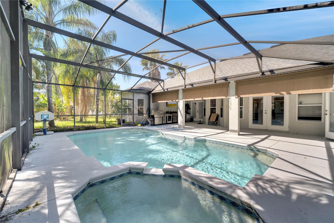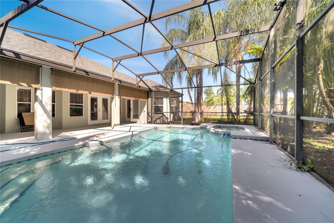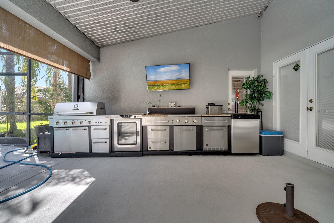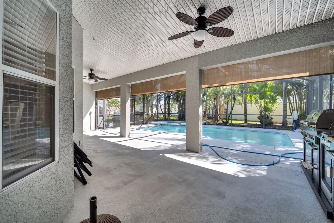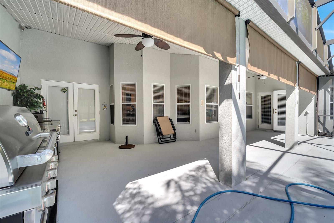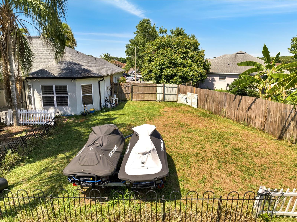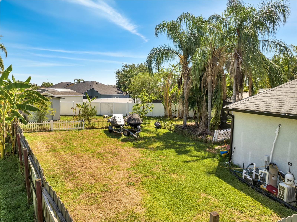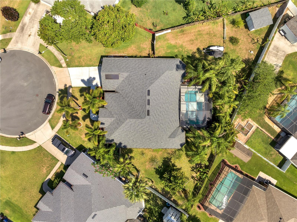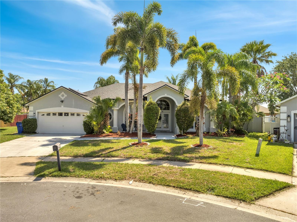3211 Countryside View Drive, ST CLOUD, FL 34772
Property Photos
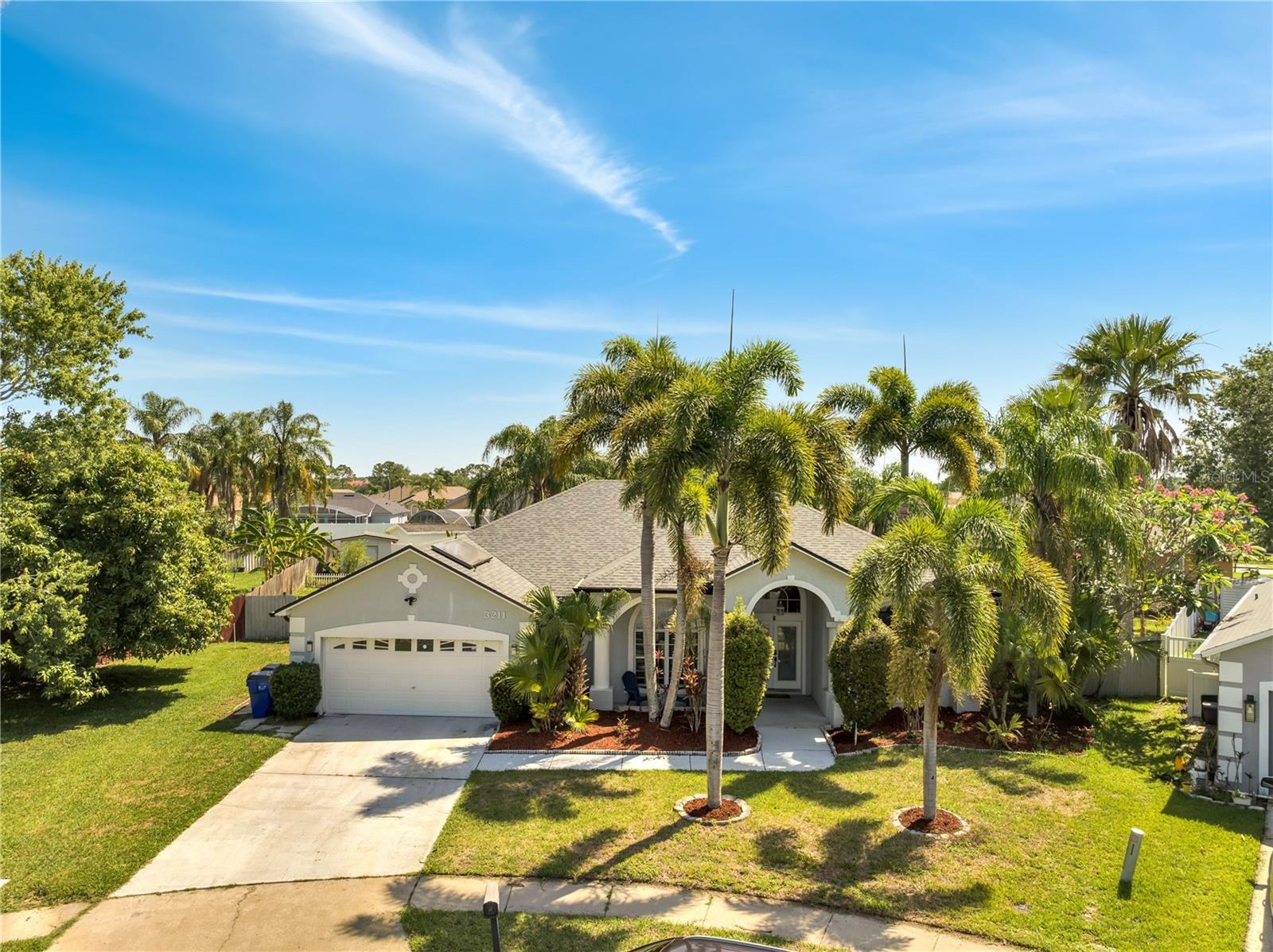
Would you like to sell your home before you purchase this one?
Priced at Only: $499,500
For more Information Call:
Address: 3211 Countryside View Drive, ST CLOUD, FL 34772
Property Location and Similar Properties
- MLS#: S5127139 ( Residential )
- Street Address: 3211 Countryside View Drive
- Viewed: 4
- Price: $499,500
- Price sqft: $141
- Waterfront: No
- Year Built: 2000
- Bldg sqft: 3554
- Bedrooms: 4
- Total Baths: 3
- Full Baths: 3
- Days On Market: 8
- Additional Information
- Geolocation: 28.2001 / -81.283
- County: OSCEOLA
- City: ST CLOUD
- Zipcode: 34772
- Subdivision: Sawgrass
- Elementary School: Michigan Avenue
- Middle School: St. Cloud (
- High School: Harmony

- DMCA Notice
-
DescriptionWelcome to your dream home! OVERSIZE LOT 0.34 ACRE***POOL HOME***NEWER ROOF***LOW HOA***This beautiful 4 bedroom, 3 bathroom pool home offers the perfect blend of comfort, space, and privacy. Step inside to an open floor plan that flows effortlessly from room to roomideal for both entertaining and everyday living. The kitchen opens to the living area, while large windows offer serene views of your private backyard. Step outside and discover a fully fenced backyard offering ultimate privacy, a sparkling pool for those warm Florida days, and mature fruit bearing treesbringing fresh, seasonal flavors right to your doorstep. Whether you're picking your own avocado or relaxing under the shade, this yard is truly a treasure. Need room for your toys? No problem! There's ample space to park your boat, making this home a rare find. Whether you're hosting gatherings or enjoying quiet evenings under the stars, this home offers everything you needand more.
Payment Calculator
- Principal & Interest -
- Property Tax $
- Home Insurance $
- HOA Fees $
- Monthly -
For a Fast & FREE Mortgage Pre-Approval Apply Now
Apply Now
 Apply Now
Apply NowFeatures
Building and Construction
- Covered Spaces: 0.00
- Exterior Features: Dog Run, French Doors
- Flooring: Carpet, Ceramic Tile
- Living Area: 2477.00
- Other Structures: Shed(s)
- Roof: Shingle
Land Information
- Lot Features: Cul-De-Sac
School Information
- High School: Harmony High
- Middle School: St. Cloud Middle (6-8)
- School Elementary: Michigan Avenue Elem (K 5)
Garage and Parking
- Garage Spaces: 2.00
- Open Parking Spaces: 0.00
Eco-Communities
- Pool Features: In Ground
- Water Source: Public
Utilities
- Carport Spaces: 0.00
- Cooling: Central Air
- Heating: Heat Pump
- Pets Allowed: Yes
- Sewer: Public Sewer
- Utilities: Cable Available, Electricity Available
Finance and Tax Information
- Home Owners Association Fee: 500.00
- Insurance Expense: 0.00
- Net Operating Income: 0.00
- Other Expense: 0.00
- Tax Year: 2024
Other Features
- Appliances: Dishwasher, Microwave, Range
- Association Name: Jennifer or Elizabeth
- Association Phone: 352-617-7603
- Country: US
- Interior Features: Ceiling Fans(s), Eat-in Kitchen, High Ceilings, Vaulted Ceiling(s), Walk-In Closet(s)
- Legal Description: SAWGRASS UNIT 2 PB 11 PG 112-113 LOT 82
- Levels: One
- Area Major: 34772 - St Cloud (Narcoossee Road)
- Occupant Type: Owner
- Parcel Number: 26-26-30-0627-0001-0820
- View: Pool
- Zoning Code: SR1B
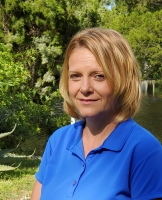
- Christa L. Vivolo
- Tropic Shores Realty
- Office: 352.440.3552
- Mobile: 727.641.8349
- christa.vivolo@gmail.com



