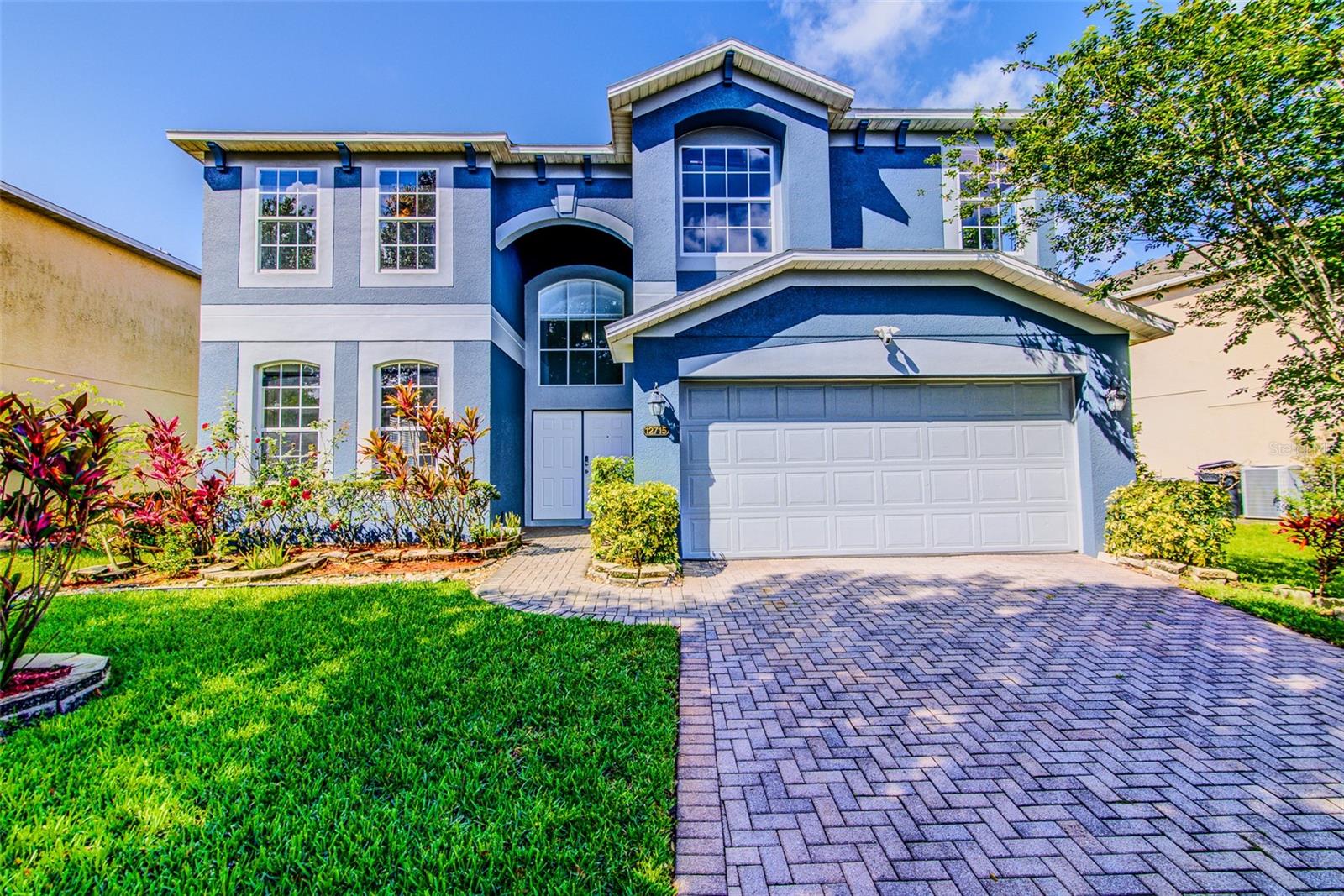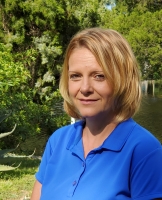12715 Moss Park Ridge Drive, ORLANDO, FL 32832
Property Photos

Would you like to sell your home before you purchase this one?
Priced at Only: $665,000
For more Information Call:
Address: 12715 Moss Park Ridge Drive, ORLANDO, FL 32832
Property Location and Similar Properties
- MLS#: S5127510 ( Residential )
- Street Address: 12715 Moss Park Ridge Drive
- Viewed: 25
- Price: $665,000
- Price sqft: $161
- Waterfront: No
- Year Built: 2006
- Bldg sqft: 4129
- Bedrooms: 5
- Total Baths: 3
- Full Baths: 3
- Garage / Parking Spaces: 2
- Days On Market: 38
- Additional Information
- Geolocation: 28.4248 / -81.2005
- County: ORANGE
- City: ORLANDO
- Zipcode: 32832
- Subdivision: Moss Park Rdg
- Elementary School: Moss Park
- Middle School: Innovation
- High School: Lake Nona
- Provided by: LA ROSA REALTY KISSIMMEE
- Contact: Nancy Parkhurst
- 407-930-3530

- DMCA Notice
-
DescriptionWelcome to your dream home in the highly sought after Moss Park Ridge community in the Lake Nona area! This beautifully upgraded 5 bedroom, 3 bathroom residence offers over 3,500 square feet of refined living space, seamlessly blending comfort, functionality, and modern style. Enjoy peace of mind with a two year old roof, two AC units still under warranty, and fully paid solar panelsproviding both sustainability and long term energy savings. Monthly energy costs average just $50 to $100, making this home as efficient as it is elegant. The home is equipped with a whole house water filtration system and a reverse osmosis drinking water system, offering clean, high quality water throughout. Step inside to a bright, open layout with brand new luxury vinyl plank flooring throughout the first floor. The heart of the home is the stunning, fully renovated kitchen, showcasing all new cabinetry, quartz countertops, a breakfast bar, a spacious eat in nook overlooking the private, fenced backyard, and a pot filler faucet above the stovea stylish and practical upgrade for any home chef. Also on the main level: a dedicated laundry room and a private fifth bedroom with a full bathroomideal for guests, multi generational living, or a home office. The downstairs bathroom also features a temperature controlled toilet for added comfort. Upstairs, retreat to the expansive primary suite with plenty of space for a sitting area or desk, a massive walk in closet, and a spa like ensuite bath featuring dual vanities, a soaking tub, and a separate walk in shower. Both upstairs bathrooms include high end smart toilets, adding a luxurious touch to everyday living. Youll also find three additional bedrooms and a huge bonus roomperfect for a media room, playroom, home gym, or second living area. Step outside to your covered patioan inviting space to relax or entertainset within a peaceful and private backyard. All of this in a prime location, just minutes from Lake Nona Medical City, the USTA National Campus, major highways (417, 528, and the Turnpike), top rated schools, shopping, dining, and Central Floridas world famous attractions including Disney, Universal, and Orlando International Airport. Dont miss your chance to own this move in ready gem in one of Central Floridas most desirable communities!
Payment Calculator
- Principal & Interest -
- Property Tax $
- Home Insurance $
- HOA Fees $
- Monthly -
For a Fast & FREE Mortgage Pre-Approval Apply Now
Apply Now
 Apply Now
Apply NowFeatures
Building and Construction
- Builder Name: MI Homes of Orlando
- Covered Spaces: 0.00
- Exterior Features: Garden, Lighting, Sidewalk, Sliding Doors
- Flooring: Luxury Vinyl
- Living Area: 3509.00
- Roof: Shingle
Property Information
- Property Condition: Completed
Land Information
- Lot Features: Private
School Information
- High School: Lake Nona High
- Middle School: Innovation Middle School
- School Elementary: Moss Park Elementary
Garage and Parking
- Garage Spaces: 2.00
- Open Parking Spaces: 0.00
Eco-Communities
- Water Source: None
Utilities
- Carport Spaces: 0.00
- Cooling: Central Air
- Heating: Central, Electric, Solar
- Pets Allowed: Cats OK, Dogs OK
- Sewer: Public Sewer
- Utilities: Cable Connected, Electricity Connected, Sprinkler Recycled, Underground Utilities, Water Connected
Finance and Tax Information
- Home Owners Association Fee: 300.00
- Insurance Expense: 0.00
- Net Operating Income: 0.00
- Other Expense: 0.00
- Tax Year: 2024
Other Features
- Appliances: Built-In Oven, Dishwasher, Disposal, Dryer, Kitchen Reverse Osmosis System, Range, Range Hood, Refrigerator, Washer, Water Filtration System
- Association Name: Jorge Aguilo
- Association Phone: (407) 906-0502
- Country: US
- Furnished: Unfurnished
- Interior Features: Stone Counters, Thermostat, Walk-In Closet(s)
- Legal Description: MOSS PARK RIDGE 66/83 LOT 86
- Levels: Two
- Area Major: 32832 - Orlando/Moss Park/Lake Mary Jane
- Occupant Type: Owner
- Parcel Number: 03-24-31-5123-00-860
- View: Garden
- Views: 25
- Zoning Code: P-D
Nearby Subdivisions
Belle Vie
Eagle Creek
Eagle Creek Ph 1c3 Village H
Eagle Creek Village
Eagle Creek Village F
Eagle Creek Village G Ph 2
Eagle Crk Ph 01a
Eagle Crk Ph 01b
Eagle Crk Ph 01cvlg D
Eagle Crk Ph 1c3
Eagle Crk Village
Eagle Crk Village 1 Ph 2
Eagle Crk Village G Ph 1
Eagle Crk Village I
Eagle Crk Village K Ph 1a
Eagle Crk Village K Ph 2a
Eagle Crk Village L Ph 3a
Eagle Crk Vlg 1 Ph 2
Eagle Crk Vlg L Ph 3b
East Park Neighborhood 5
East Park-neighborhood 5
East Parkneighborhood 5
Enclavemoss Park
F Eagle Crk Village G Ph 2
Isle Of Pines Fifth Add
Isle Of Pines Fourth Add
Isle Of Pines Third Add
Isle Of Pines Third Addition
Lake And Pines Estates
Lake Mary Jane Shores
Lakes At East Park
Live Oak Estates
Meridian Park
Meridian Parks Phase 6
Moss Park Lndgs A C E F G H I
Moss Park Preserve Ph 2
Moss Park Rdg
Moss Park Reserve
North Shore At Lake Hart
North Shore At Lake Hart Prcl
North Shore/lk Hart Prcl 03 Ph
North Shore/lk Hart Prcl 08
North Shorelk Hart
North Shorelk Hart Prcl 01 Ph
North Shorelk Hart Prcl 03 Ph
North Shorelk Hart Prcl 08
Northshore/lk Hart Prcl 07-ph
Northshorelk Hart Prcl 07ph 02
Oaks At Moss Pk Ph 2
Oaks/moss Park Ph N2 & O
Oaksmoss Park Ph N2 O
Park Nbrhd 05
Randal Park
Randal Park Phase 4
Randal Park Phase 5
Randal Park Ph 1b
Randal Park Ph 2
Randal Park Ph 3c
Randal Park Ph 4
Randal Park Ph 5
Starwood Ph N14a
Starwood Ph N1a
Starwood Ph N1b North
Starwood Ph N1b South
Starwood Ph N1c
Starwood Phase N
Storey Park
Storey Park Ph 1
Storey Park Ph 2
Storey Park Ph 2 Prcl K
Storey Park Ph 3 Prcl K
Storey Park Ph 4
Storey Park Prcl L
Storey Pkpcl K Ph 1
Storey Pkpcl L
Storey Pkpcl L Ph 4
Storey Pkph 4
Storey Pkph 5
Stratford Pointe

- Christa L. Vivolo
- Tropic Shores Realty
- Office: 352.440.3552
- Mobile: 727.641.8349
- christa.vivolo@gmail.com













































