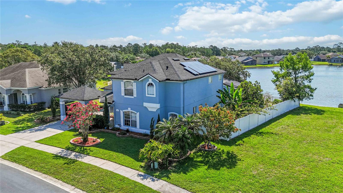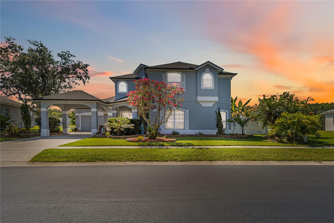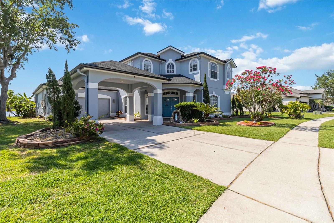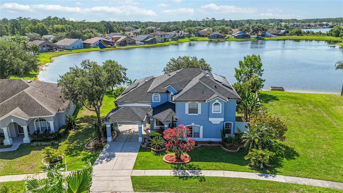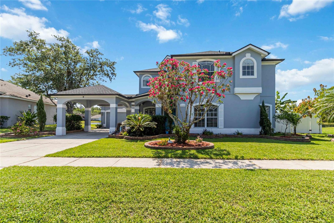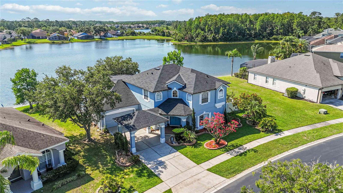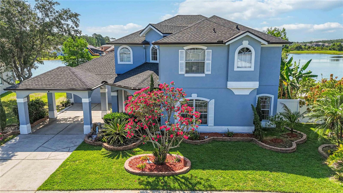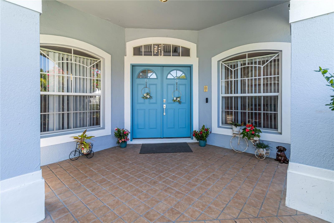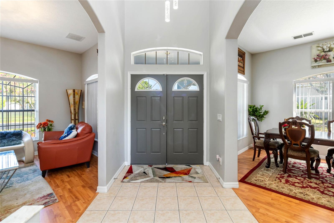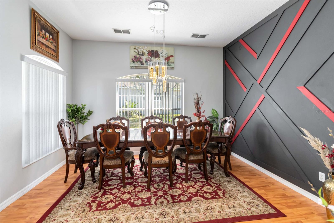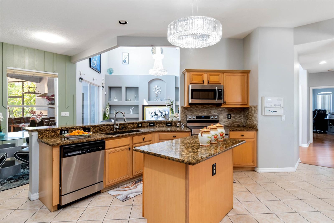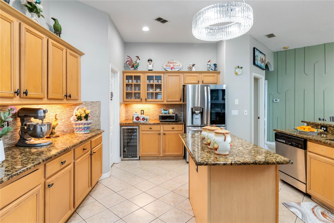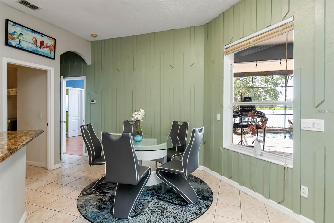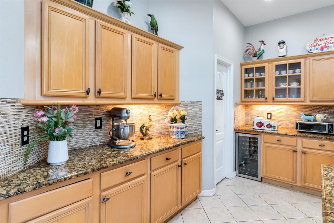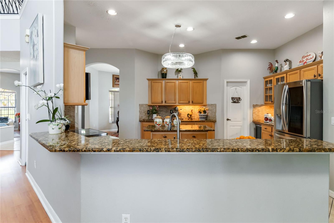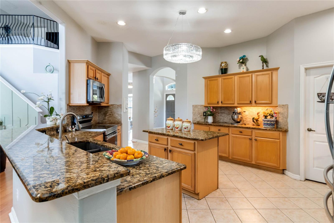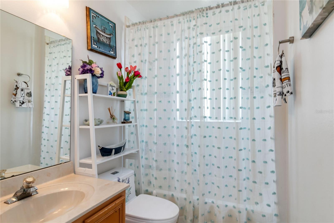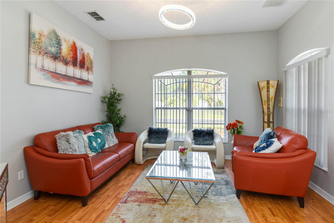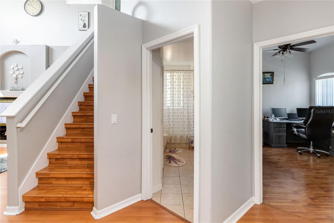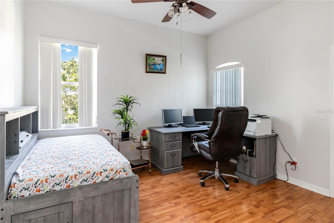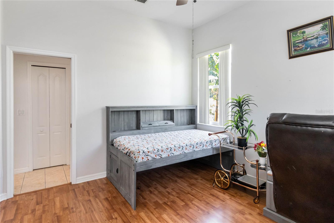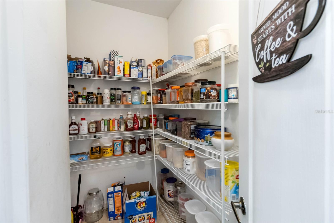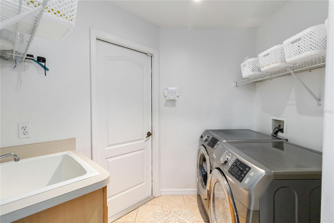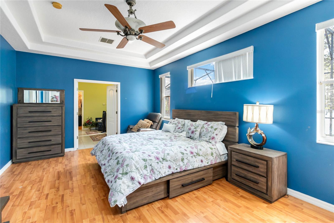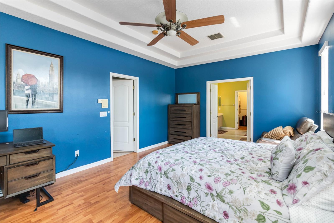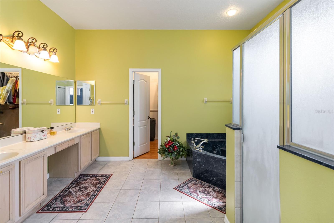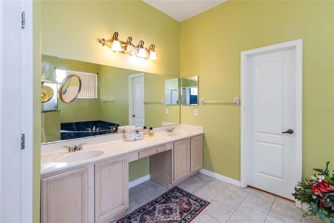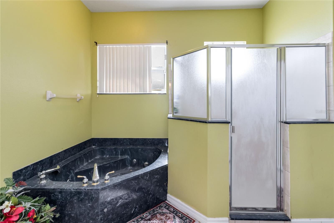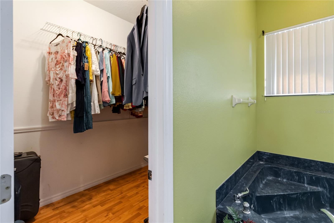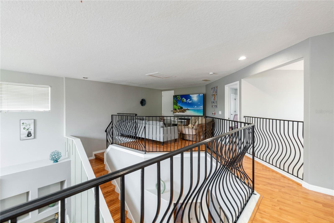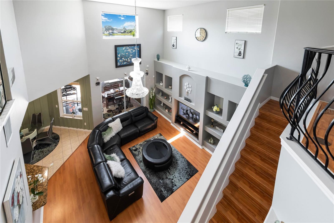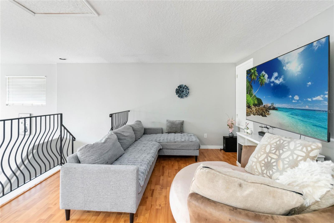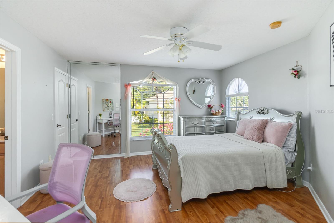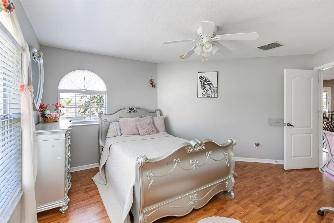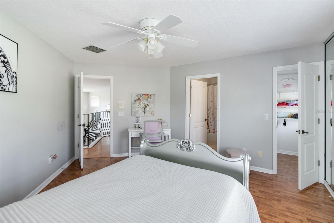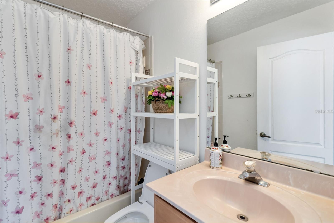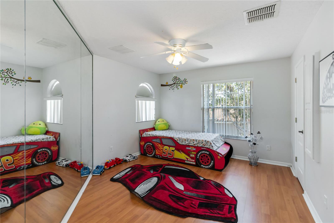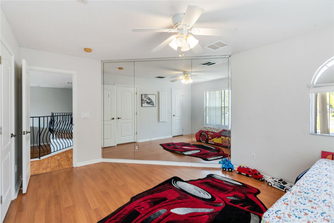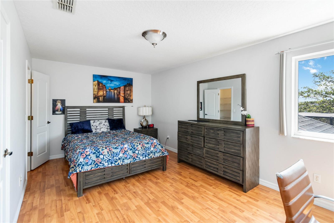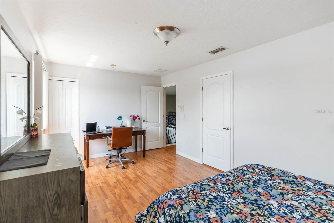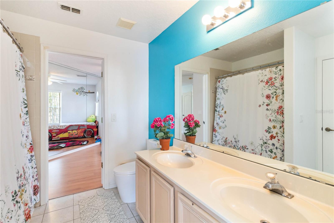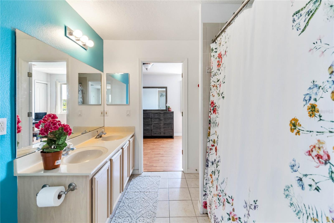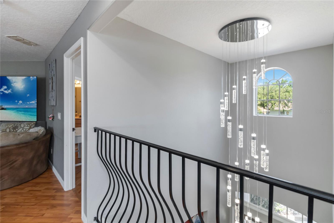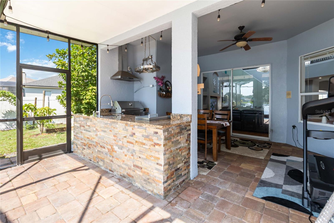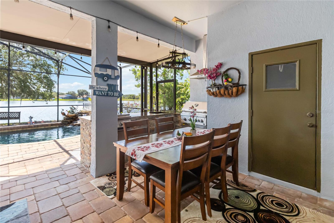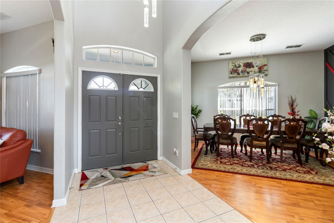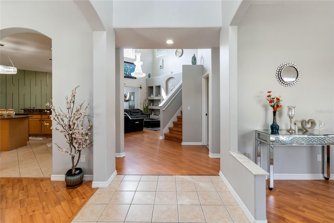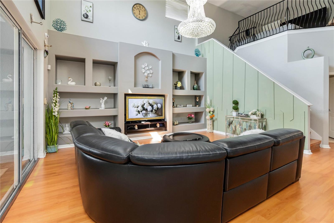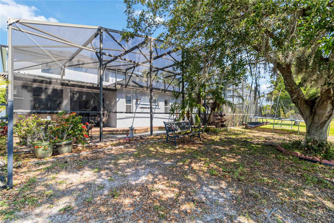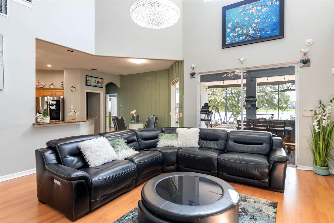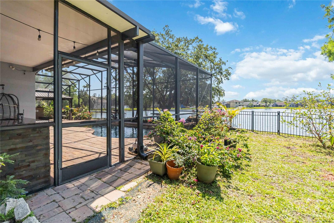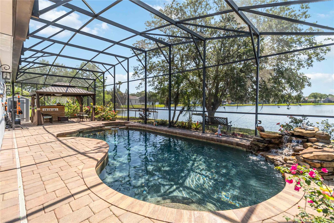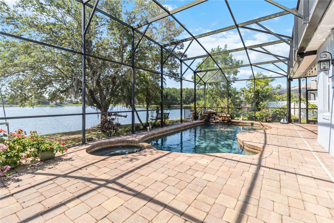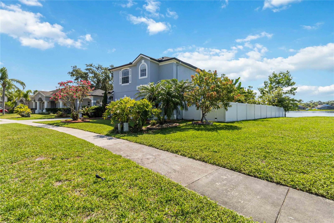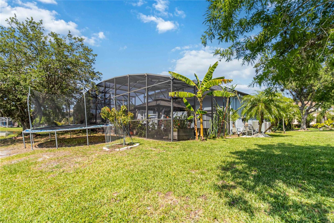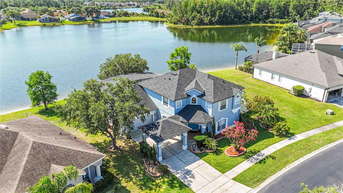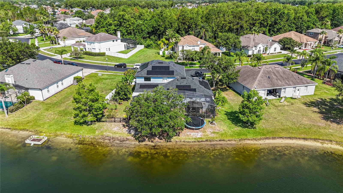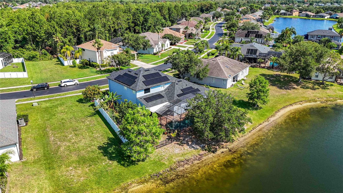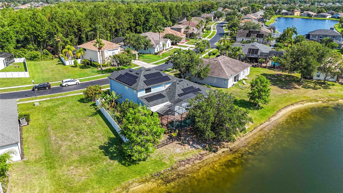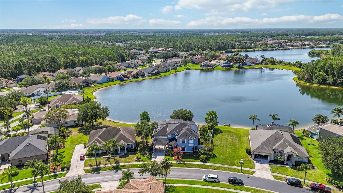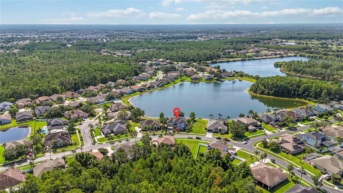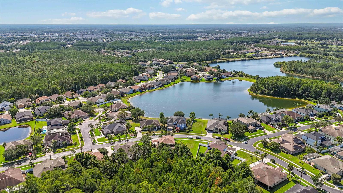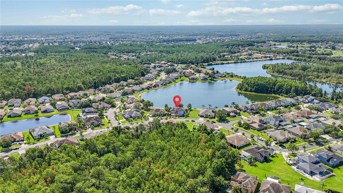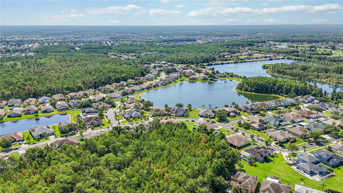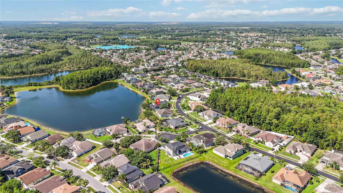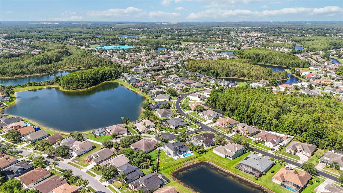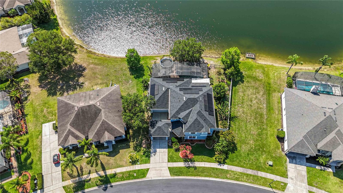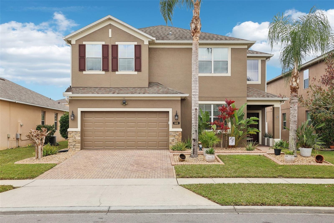12134 Shadowbrook Lane, ORLANDO, FL 32828
Property Photos
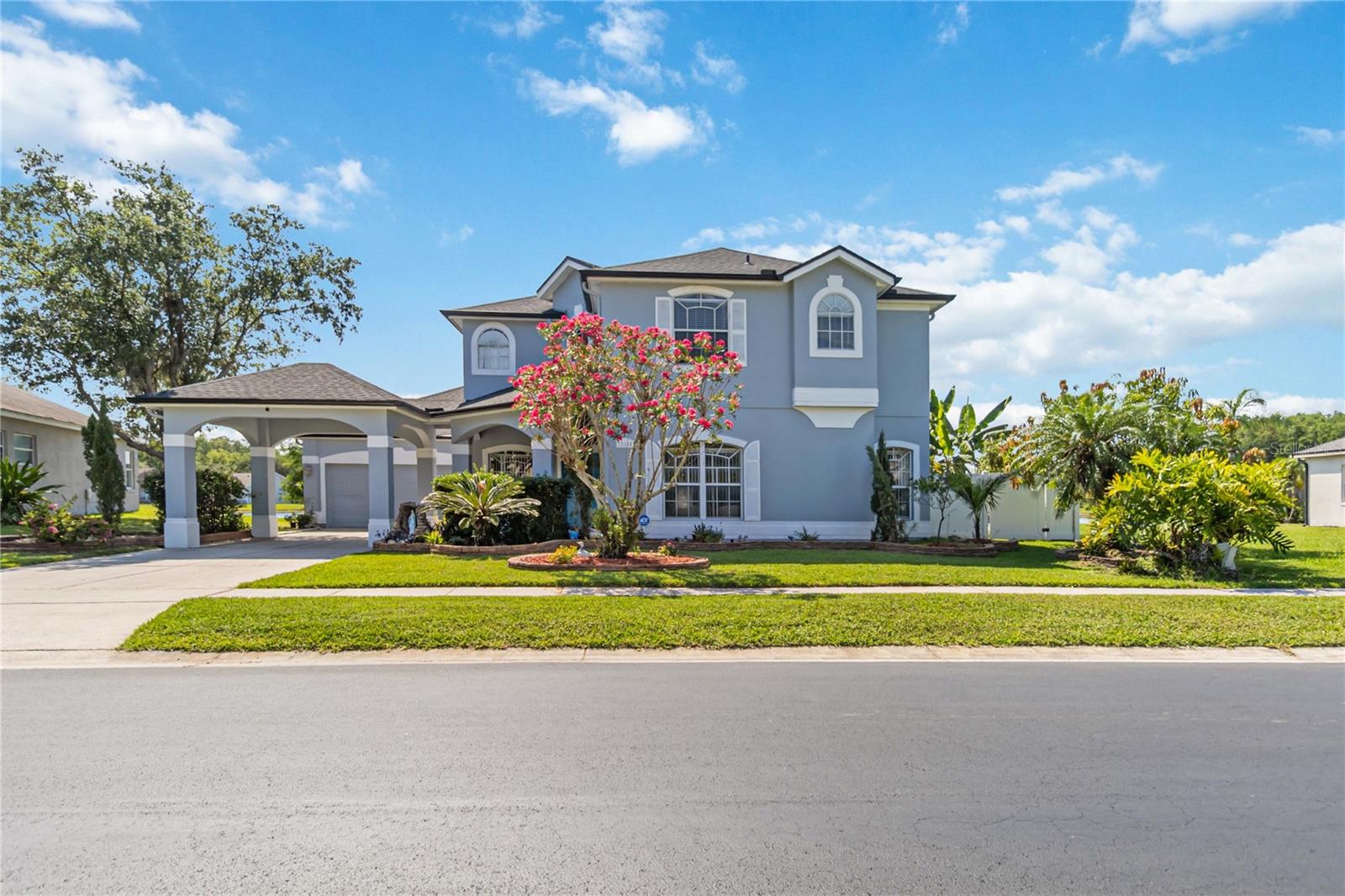
Would you like to sell your home before you purchase this one?
Priced at Only: $759,000
For more Information Call:
Address: 12134 Shadowbrook Lane, ORLANDO, FL 32828
Property Location and Similar Properties
- MLS#: S5127613 ( Residential )
- Street Address: 12134 Shadowbrook Lane
- Viewed: 100
- Price: $759,000
- Price sqft: $179
- Waterfront: Yes
- Wateraccess: Yes
- Waterfront Type: Lake Front
- Year Built: 2001
- Bldg sqft: 4235
- Bedrooms: 5
- Total Baths: 5
- Full Baths: 4
- 1/2 Baths: 1
- Garage / Parking Spaces: 4
- Days On Market: 54
- Additional Information
- Geolocation: 28.5417 / -81.1732
- County: ORANGE
- City: ORLANDO
- Zipcode: 32828
- Subdivision: Waterford Chase Village Tr F
- Elementary School: Camelot Elem
- Middle School: Discovery
- High School: Timber Creek
- Provided by: ABRAHAM REALTY INC.
- Contact: Bobby Abraham
- 407-729-3956

- DMCA Notice
-
DescriptionNew price improvement. Seller offering $5000 credit for new interior paint and minor tlc if needed. An exquisite waterfront 5 bedroom 4 and 1/2 bath home in sabal isles gated community at waterford lakes chase subdivision. Quiet and calm neighborhood with playground, tennis court and basket ball courts. Amazing lake view at sunrise. New roof installed in may 2024, new exterior paint in 2024, new solar installed in feb,2025, homeowner made approximately $27000 plus improvements including a new summer kitchen, gazebo and 5 brand new chandeliers. The open contemporary floor plan and cathedral ceiling allow for an abundance of natural light. This home offers many features including accent walls, beautiful wood floor, walk in closet in every room, jack and jill bathroom and a mini master suite on the second floor. Its roomy kitchen features granite countertops, stainless steel appliances, an island, breakfast bar, wine refrigerator and walk in pantry. The very spacious and bright master bedroom has private door access to the patio. The master bathroom includes a jacuzzi tub, a shower and dual sinks. The patio is equipped with an excellent functioning summer kitchen added in 2024. Upstairs has three bedrooms, two full bathrooms and a large media room overlooking the widely open living space downstairs. Enjoy plenty of space for your cars in the 2 car garage with extra practical 2 car portico. Area is convenient to shopping and easy access to orlando international airport, ucf, valencia college, downtown orlando, lake nona medical city, siemens, lockheed martin, and 30minute drive to beaches and orlando theme parks. A rated schools. Solar contract is assumable must transfer to the new owners. Priced to sell!! Make your appointment today. Pre approved letter from a lender or proof of fund for cash buyers required to schedule a showing request. All information listed here are reliable but strongly recommended to verify by the buyers or their agents. Please visit https://youtu. Be/kq 0tiwkftu
Payment Calculator
- Principal & Interest -
- Property Tax $
- Home Insurance $
- HOA Fees $
- Monthly -
For a Fast & FREE Mortgage Pre-Approval Apply Now
Apply Now
 Apply Now
Apply NowFeatures
Building and Construction
- Covered Spaces: 0.00
- Exterior Features: Outdoor Grill, Outdoor Kitchen, Rain Gutters, Sidewalk, Sliding Doors, Sprinkler Metered
- Fencing: Fenced, Vinyl
- Flooring: Laminate
- Living Area: 3341.00
- Other Structures: Gazebo, Outdoor Kitchen, Shed(s)
- Roof: Shingle
Land Information
- Lot Features: In County, Landscaped, Paved
School Information
- High School: Timber Creek High
- Middle School: Discovery Middle
- School Elementary: Camelot Elem
Garage and Parking
- Garage Spaces: 2.00
- Open Parking Spaces: 0.00
- Parking Features: Garage Door Opener
Eco-Communities
- Green Energy Efficient: Roof, Thermostat
- Pool Features: Heated, In Ground, Pool Alarm, Screen Enclosure, Solar Power Pump, Tile
- Water Source: Public
Utilities
- Carport Spaces: 2.00
- Cooling: Central Air
- Heating: Central, Electric, Solar
- Pets Allowed: Size Limit
- Sewer: Public Sewer
- Utilities: Cable Available, Cable Connected, Electricity Available, Electricity Connected, Fire Hydrant, Sewer Available, Sewer Connected, Sprinkler Meter
Amenities
- Association Amenities: Basketball Court, Gated, Park, Playground, Tennis Court(s)
Finance and Tax Information
- Home Owners Association Fee Includes: Maintenance Grounds, Management, Recreational Facilities
- Home Owners Association Fee: 614.00
- Insurance Expense: 0.00
- Net Operating Income: 0.00
- Other Expense: 0.00
- Tax Year: 2024
Other Features
- Accessibility Features: Accessible Bedroom, Accessible Closets, Accessible Full Bath, Visitor Bathroom, Accessible Central Living Area, Accessible Washer/Dryer
- Appliances: Convection Oven, Cooktop, Dishwasher, Disposal, Dryer, Electric Water Heater, Exhaust Fan, Freezer, Gas Water Heater, Microwave, Range, Range Hood, Refrigerator, Trash Compactor, Washer, Wine Refrigerator
- Association Name: Waterford Chase Village Tr F
- Association Phone: 4077811275
- Country: US
- Interior Features: Attic Ventilator, Ceiling Fans(s), Eat-in Kitchen, High Ceilings, Kitchen/Family Room Combo, Primary Bedroom Main Floor, Solid Surface Counters, Thermostat, Tray Ceiling(s), Vaulted Ceiling(s), Walk-In Closet(s), Window Treatments
- Legal Description: WATERFORD CHASE VILLAGE TRACT F 43/149 LOT 37
- Levels: Two
- Area Major: 32828 - Orlando/Alafaya/Waterford Lakes
- Occupant Type: Owner
- Parcel Number: 25-22-31-9002-00-370
- Possession: Close Of Escrow
- Style: Contemporary, Patio Home
- View: Garden, Park/Greenbelt, Pool, Water
- Views: 100
- Zoning Code: P-D
Similar Properties
Nearby Subdivisions
Avalon Lakes
Avalon Lakes Ph 01 Village I
Avalon Lakes Ph 02 Village F
Avalon Lakes Ph 02 Vlgs E H
Avalon Lakes Ph 02 Vlgs E & H
Avalon Lakes Ph 03 Village D
Avalon Lakes Ph 3 Vlg C
Avalon Park
Avalon Park Northwest Village
Avalon Park South Ph 01
Avalon Park South Ph 03
Avalon Park South Ph 1
Avalon Park South Ph 2
Avalon Park South Phase 2 5478
Avalon Park Village 02 44/68
Avalon Park Village 02 4468
Avalon Park Village 03 47/96
Avalon Park Village 03 4796
Avalon Park Village 05 51 58
Avalon Park Village 06
Avalon Park Village 5
Avalon Park Village 6
Bella Vida
Bridge Water
Bridge Water Ph 03 51 20
Bridge Water Ph 04
Bristol Estates
Deer Run South Pud Ph 01 Prcl
East 5
Eastwood
El Ranchero Farms
Huckleberry Fields Tr N1a
Huckleberry Fields Tr N2b
Huckleberry Fields Tracts N9
Huckleberry Fields Tracts N9 &
Kensington At Eastwood
Kings Pointe
Palm Village
Reserve/golden Isle
Reservegolden Isle
River Oaks/timber Spgs A C D
River Oakstimber Spgs A C D
Seaward Plantation Estates
Sherwood Forest
Spring Isle
Stone Forest
Stoneybrook
Stoneybrook 44122
Stoneybrook East
Stoneybrook Ut 09 49 75
Timber Isle
Turnberry Pointe
Villages At Eastwood
Waterford Chase East Ph 01a Vi
Waterford Chase East Ph 02 Vil
Waterford Chase East Ph 03
Waterford Chase East Ph 2 Vlg
Waterford Chase Ph 02 Village
Waterford Chase Village
Waterford Chase Village Tr C2
Waterford Chase Village Tr D
Waterford Chase Village Tr F
Waterford Lakes Tr N07 Ph 02
Waterford Lakes Tr N07 Ph 03
Waterford Lakes Tr N08
Waterford Lakes Tr N11 Ph 02
Waterford Lakes Tr N22 Ph 02
Waterford Lakes Tr N24
Waterford Lakes Tr N25b
Waterford Lakes Tr N30
Waterford Lakes Tr N32
Waterford Lakes Tr N33
Waterford Trls Ph 02
Waterford Trls Ph I
Woodbury Pines
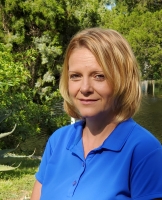
- Christa L. Vivolo
- Tropic Shores Realty
- Office: 352.440.3552
- Mobile: 727.641.8349
- christa.vivolo@gmail.com



