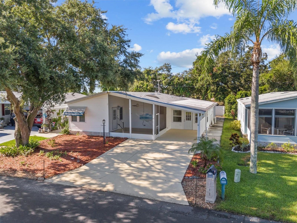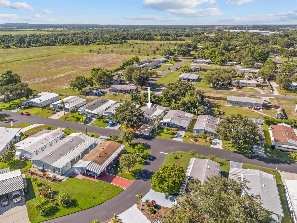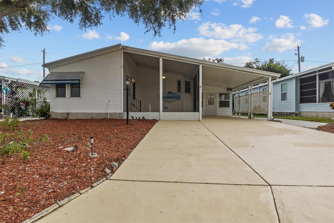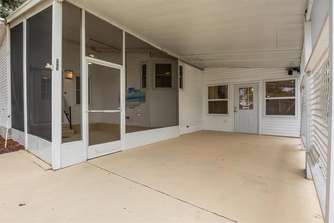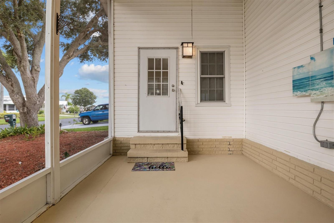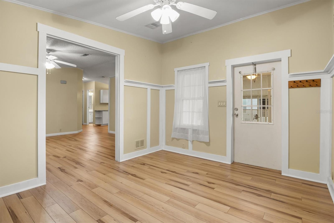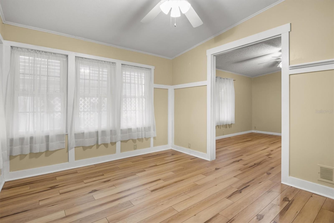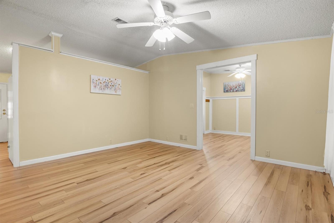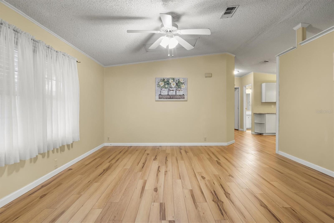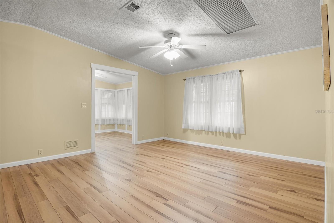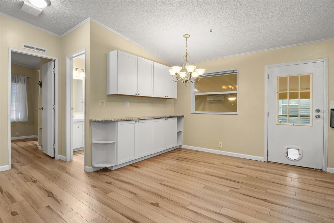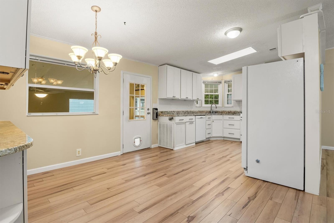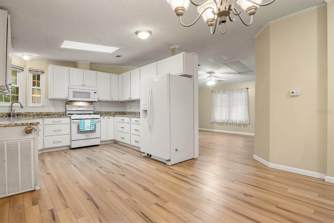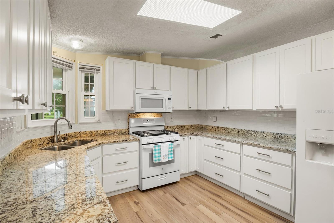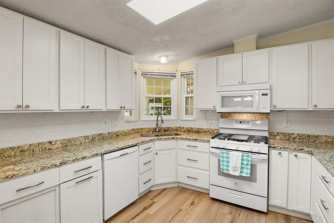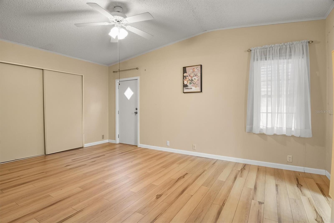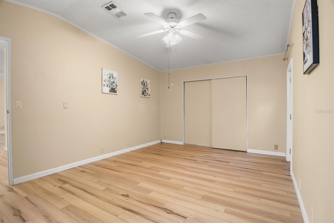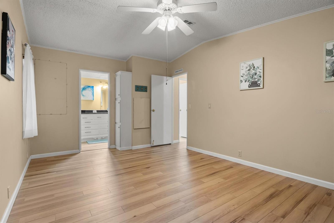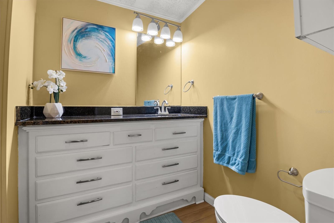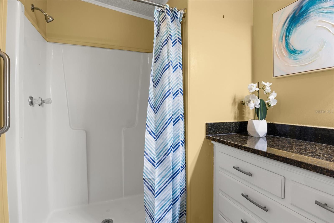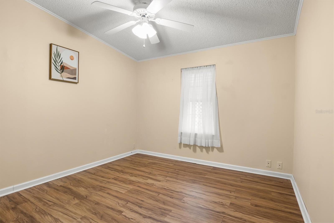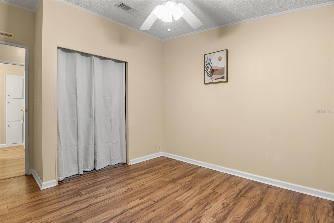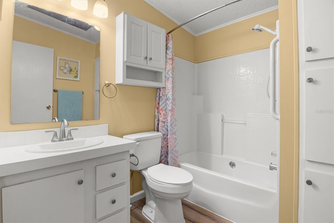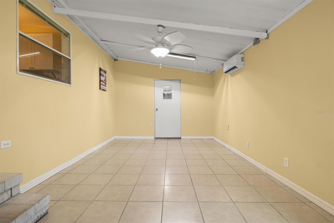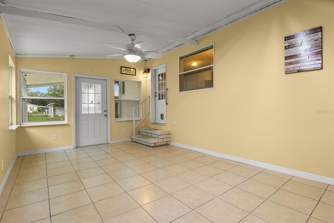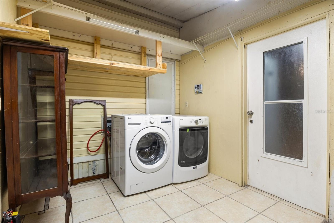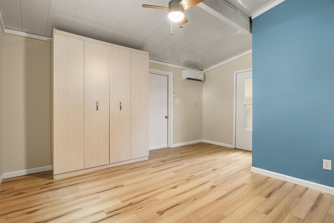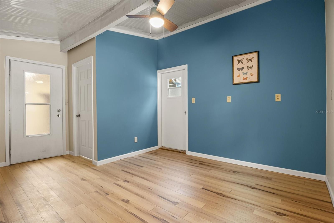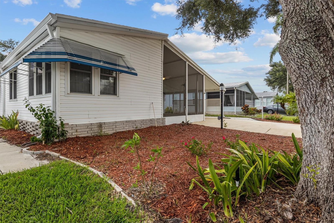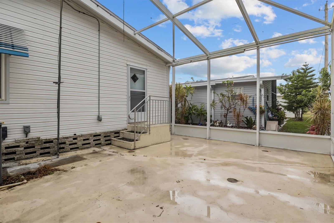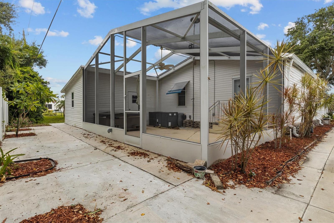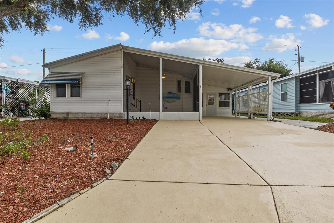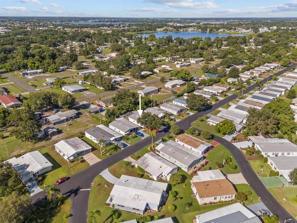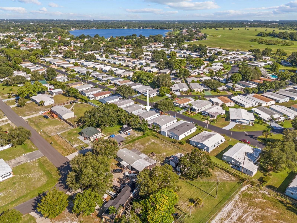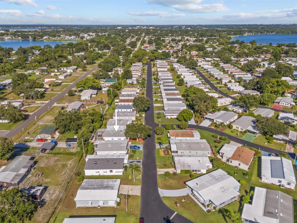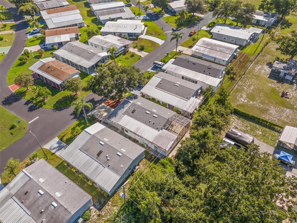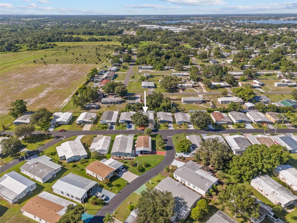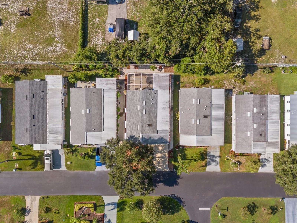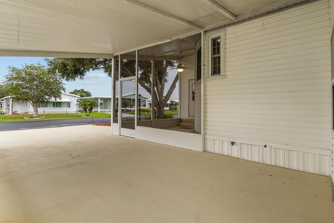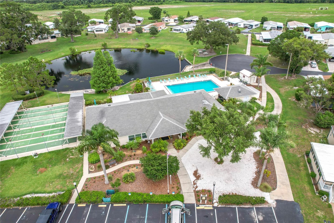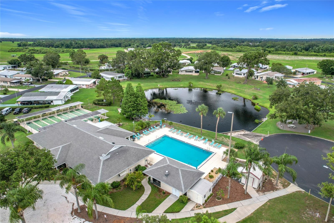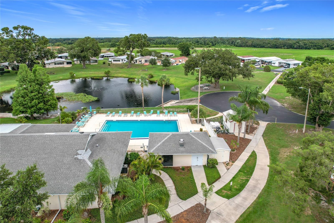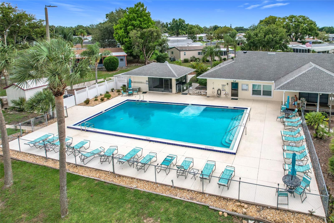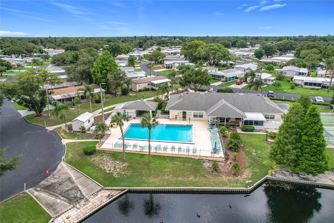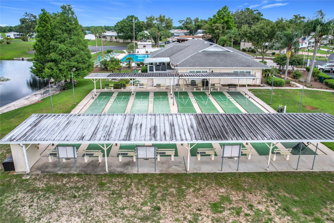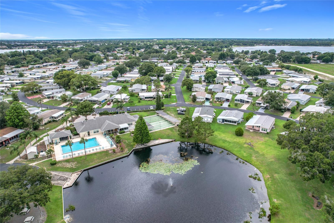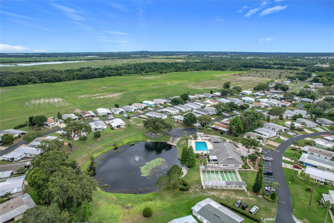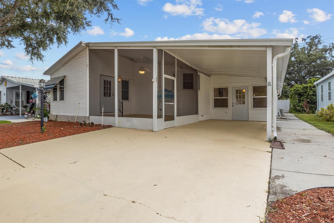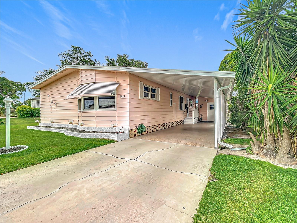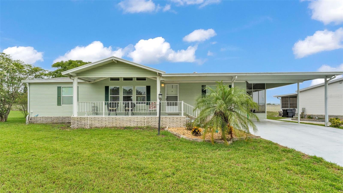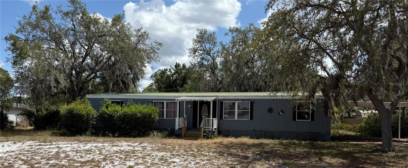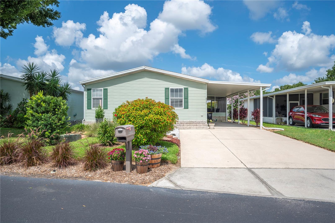6084 Southern Oaks Drive Se, WINTER HAVEN, FL 33884
Property Photos
Would you like to sell your home before you purchase this one?
Priced at Only: $189,900
For more Information Call:
Address: 6084 Southern Oaks Drive Se, WINTER HAVEN, FL 33884
Property Location and Similar Properties
- MLS#: S5131439 ( Residential )
- Street Address: 6084 Southern Oaks Drive Se
- Viewed: 10
- Price: $189,900
- Price sqft: $107
- Waterfront: No
- Year Built: 1996
- Bldg sqft: 1767
- Bedrooms: 3
- Total Baths: 2
- Full Baths: 2
- Garage / Parking Spaces: 1
- Days On Market: 11
- Additional Information
- Geolocation: 27.9898 / -81.6492
- County: POLK
- City: WINTER HAVEN
- Zipcode: 33884
- Subdivision: Garden Grove Oaks
- Provided by: RE/MAX HERITAGE PROFESSIONALS

- DMCA Notice
-
DescriptionWelcome to 6084 Southern Oaks Dr, a spacious and beautifully updated manufactured home on OWNED LAND nestled in the desirable 55+ community of Garden Grove Oaks in Winter Haven. This 3 bedroom, 2 bathroom property offers an exceptional amount of living and storage space, with a layout designed for both comfort and versatility. In addition to the main living areas, you'll find two screened porchesone in the front and one in the backa large tiled Florida room, and a bonus room located at the front of the home, perfect for a home office, hobby space, or additional seating area. The fully remodeled kitchen features granite countertops, updated cabinetry, a gas stove, and a Bosch dishwasher, providing a stylish and functional space for cooking and entertaining. Both bathrooms have been tastefully updated, and the home has been replumbed for added peace of mind. The Florida room and the third bedroom each offer their own split AC unit for personalized comfort, and the third bedroom also includes a Murphy bed that will stay with the homeideal for guests or flexible use of the space. Throughout the home, updated luxury vinyl plank flooring creates a warm, modern feel, while ceramic tile adds durability and style to the Florida room and third bedroom. The roof was replaced approximately two years ago, adding to the home's long list of recent improvements. Located in Garden Grove Oaks, residents enjoy a vibrant lifestyle with access to a community pool and a clubhouse that overlooks peaceful water views. With close proximity to restaurants, shopping, churches, and medical facilities, and centrally located between Tampa and Orlandojust 1.5 to 2 hours from either coastthis home offers the perfect balance of convenience and tranquility. Dont miss your opportunity to make this exceptional property your own.
Payment Calculator
- Principal & Interest -
- Property Tax $
- Home Insurance $
- HOA Fees $
- Monthly -
For a Fast & FREE Mortgage Pre-Approval Apply Now
Apply Now
 Apply Now
Apply NowFeatures
Building and Construction
- Covered Spaces: 0.00
- Exterior Features: Lighting, Private Mailbox
- Flooring: Luxury Vinyl, Tile
- Living Area: 1663.00
- Roof: Shingle
Garage and Parking
- Garage Spaces: 0.00
- Open Parking Spaces: 0.00
- Parking Features: Driveway
Eco-Communities
- Water Source: Public
Utilities
- Carport Spaces: 1.00
- Cooling: Central Air
- Heating: Central
- Pets Allowed: Cats OK, Dogs OK, Size Limit, Yes
- Sewer: Public Sewer
- Utilities: Cable Available, Electricity Connected, Natural Gas Connected, Public, Sewer Connected
Amenities
- Association Amenities: Clubhouse, Shuffleboard Court
Finance and Tax Information
- Home Owners Association Fee Includes: Pool
- Home Owners Association Fee: 65.00
- Insurance Expense: 0.00
- Net Operating Income: 0.00
- Other Expense: 0.00
- Tax Year: 2024
Other Features
- Appliances: Dishwasher, Dryer, Electric Water Heater, Microwave, Range, Refrigerator, Washer
- Association Name: Garden Grove Oaks
- Association Phone: 706-436-3442
- Country: US
- Furnished: Unfurnished
- Interior Features: Ceiling Fans(s), High Ceilings, Open Floorplan, Thermostat, Window Treatments
- Legal Description: GARDEN GROVE OAKS UNIT FOUR PB 79 PG 27 LOT 154 & INT IN COMMON AREAS
- Levels: One
- Area Major: 33884 - Winter Haven / Cypress Gardens
- Occupant Type: Vacant
- Parcel Number: 27-29-06-855564-001540
- Possession: Close Of Escrow
- Views: 10
Similar Properties
Nearby Subdivisions
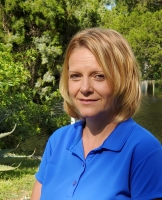
- Christa L. Vivolo
- Tropic Shores Realty
- Office: 352.440.3552
- Mobile: 727.641.8349
- christa.vivolo@gmail.com



